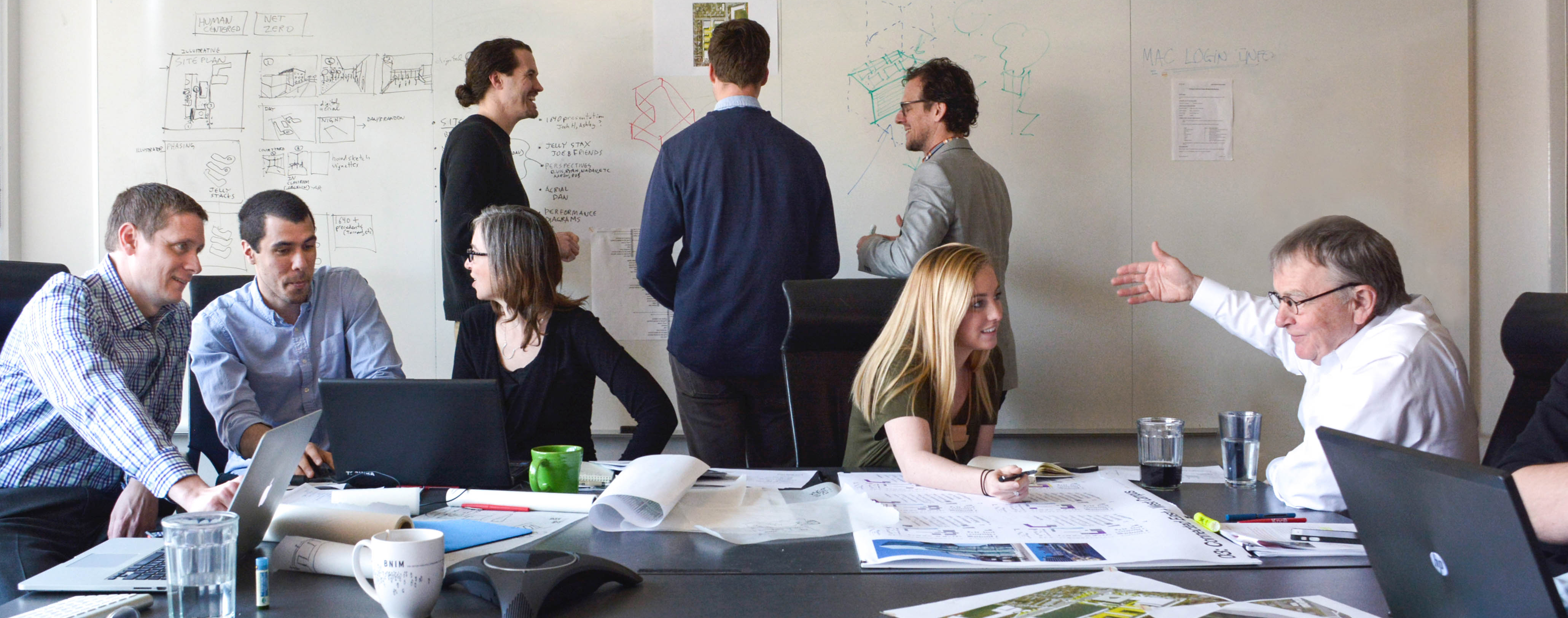
BIM is Dead — Long Live BIM
BIM is dead.
What I really mean is that the original notion of BIM is dead, at least metaphorically speaking. BIM’s original promise was that we would work easier, be more efficient, design better, and remove our limit of the 2-D plane. However, it ended up creating shorter deadlines, larger drawing sets, and more confusing project team workflows — all while working for less money. Yet, BIM is alive and well. At BNIM, this means that we’ve been going to great lengths to understand the vast borders of its capability, to uncover the potential it offers to design teams and the financial health of our firm.
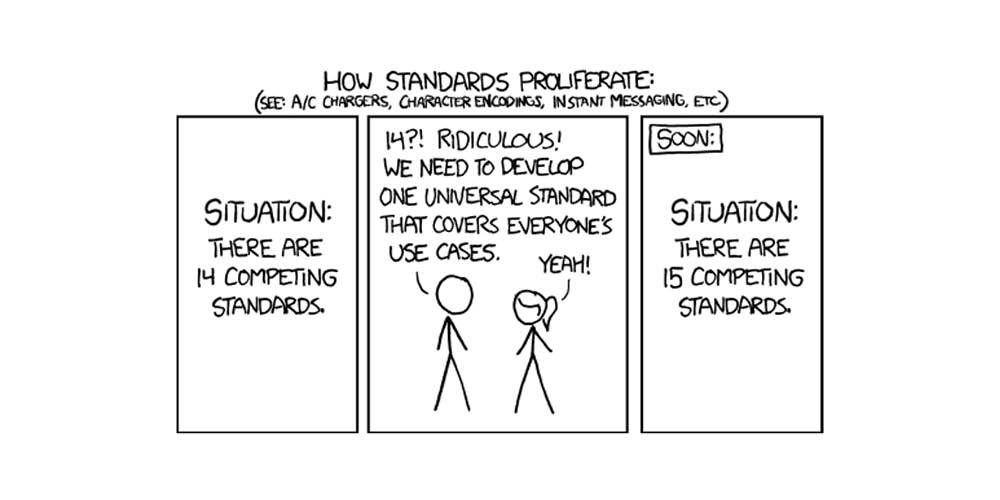
Long Live BIM.
BIM has become a mainstay that enables us to use building data in ways originally unimagined. For the same reasons that BIM is such a headache, it has become a necessity. But there are a few other ways that it can be transformative in practice:

Pacific Center Campus Development: Research + Development Building | San Diego, CA | BNIM | Photo: © Assassi
The Human Metrics: BIM responds to the “data as a necessary commodity” ethos, which can be frustrating when we — the human side of BIM — can’t leverage all the data it provides. But think about revitalizing BIM with more adaptable and fluid toolsets and, suddenly, we are able to set new standards and allow data to exist in 5-D and beyond. For BNIM, this means going beyond time, cost, and phasing. While these factors inform design decisions, the real differentiator for design excellence is seeing metrics that illustrate the human effects of our design decisions. We must know that our buildings will be living structures that enhance the human condition, not just talk about it.
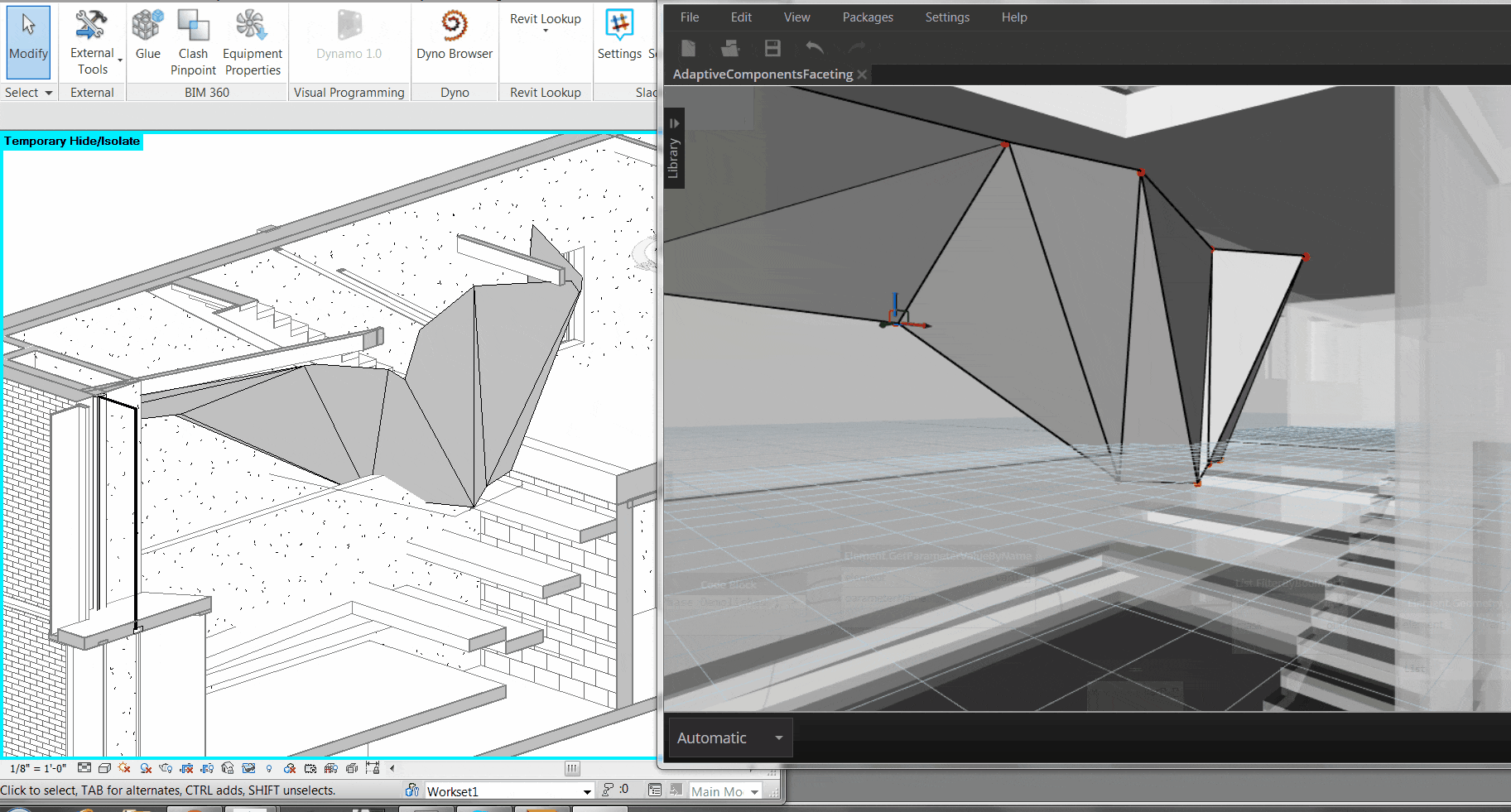
Dynamo
Entrepreneurial Thinking: By allowing our BIM models to break out of their shells with more open views of data — and data that flows from point to point — BIM not only lives, but becomes the lifeblood of the project, the process, and the deliverable. Breakthroughs are created with the symbiotic leveraging of Grasshopper and Dynamo, interoperability tools like Flux.io, learning coding in JavaScript and Python, and even rediscovering the usefulness that comes in Excel and SQL. Exploring new kinds of metrics and building them into our models — be it research partnerships, grants, or capital funding — allow us to think on an entrepreneurial level, and open BNIM to thrive.
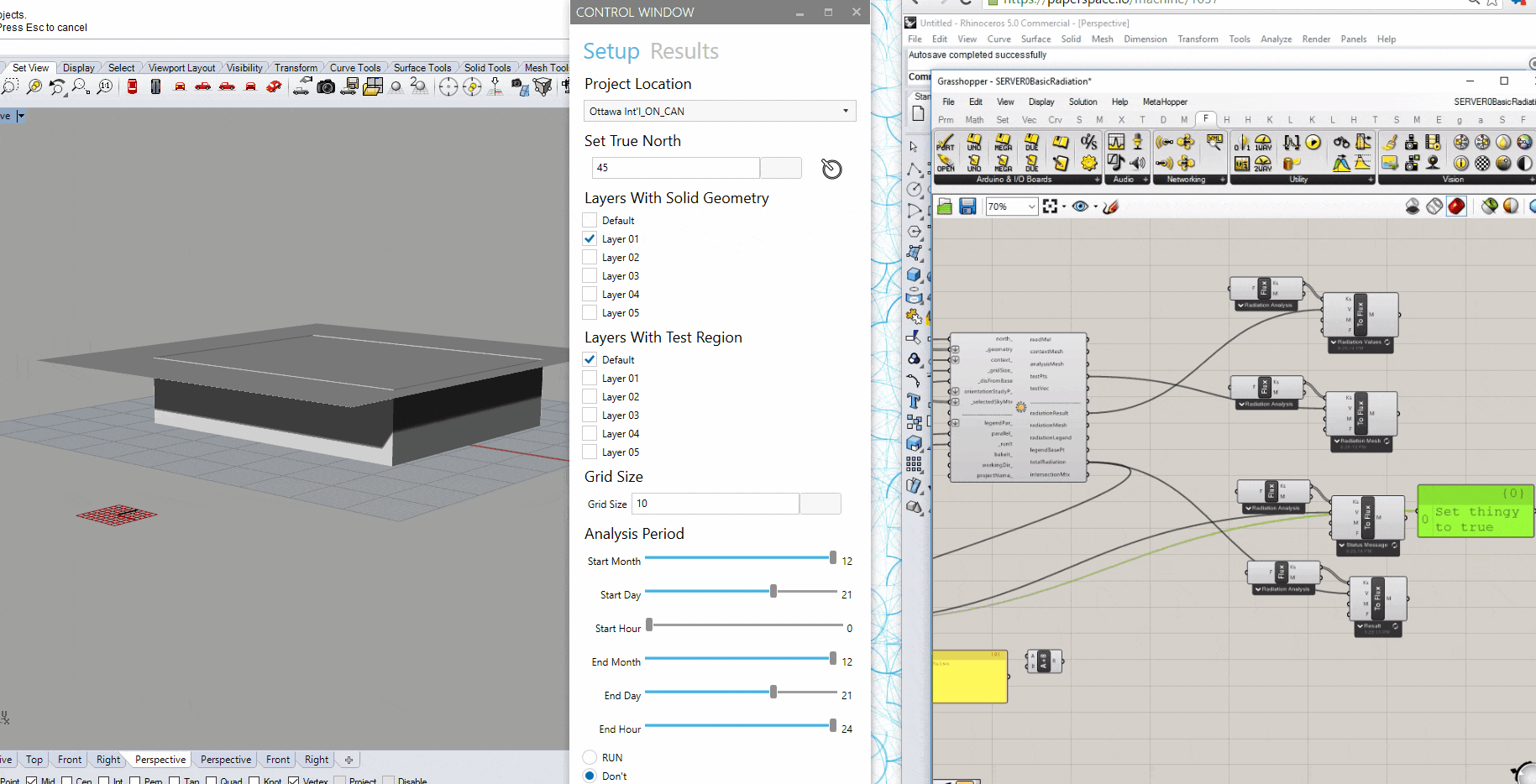
Flux.io
Not only is BIM alive and well — we now see how to apply it for greater impact. This is BIM-Forward.
The BIM-Forward Paradigm.
BIM-Forward is a comprehensive shift from BIM-Enabled. As an industry, we couldn’t originally foresee what delving into this data would mean for us. Even a firm like ours, that has worked closely with data for decades, grappled with its meaning.
BNIM wrote and adopted standards that stemmed from CAD standards, which originally stemmed from hand drawing and filing standards. As a generality, every team and project has the same problem: deviation that results in multiple standards. Seasoned staff members fall behind in the race for technology and Millennials lack both the knowledge and appreciation of drawing. Suddenly, no one can create a “good” set of documents.
So, if the old way of BIM has failed but we need BIM in order to be competitive in our markets, then we must become BIM-Forward in order to be financially profitable. Along with modest tasks like tracking door hardware, BIM must also be present when contracts are signed and RFPs are submitted — the information should evolve as the project evolves.
Our team at BNIM is exploring a number of resources new to the market — including advanced features of Bluebeam, Newforma, BIM Track, and Unifi — but there is no single tool to track all of these parts and pieces. The single biggest opportunity is interoperability between tool sets. The method of storing, maintaining, and tracking this information is only partially standardized with tools like Revit, ArchiCad, and Bentley, and now we must look at keeping data consistent and pushing it out. Data visualization is increasingly important in being BIM-Forward, and the software market is already responding to demand for dashboards.

Approximating gaps in firm-wide project load, using Rhino, Grasshopper and Adobe Illustrator | © BNIM
As we become BIM-Forward, we work with everything from out-of-the-box tools like Power BI to writing custom visualizations using d3 and JavaScript. We have begun integrating these visualizations into financial and project planning data, and then into collected BIM to make our time and effort more effective.
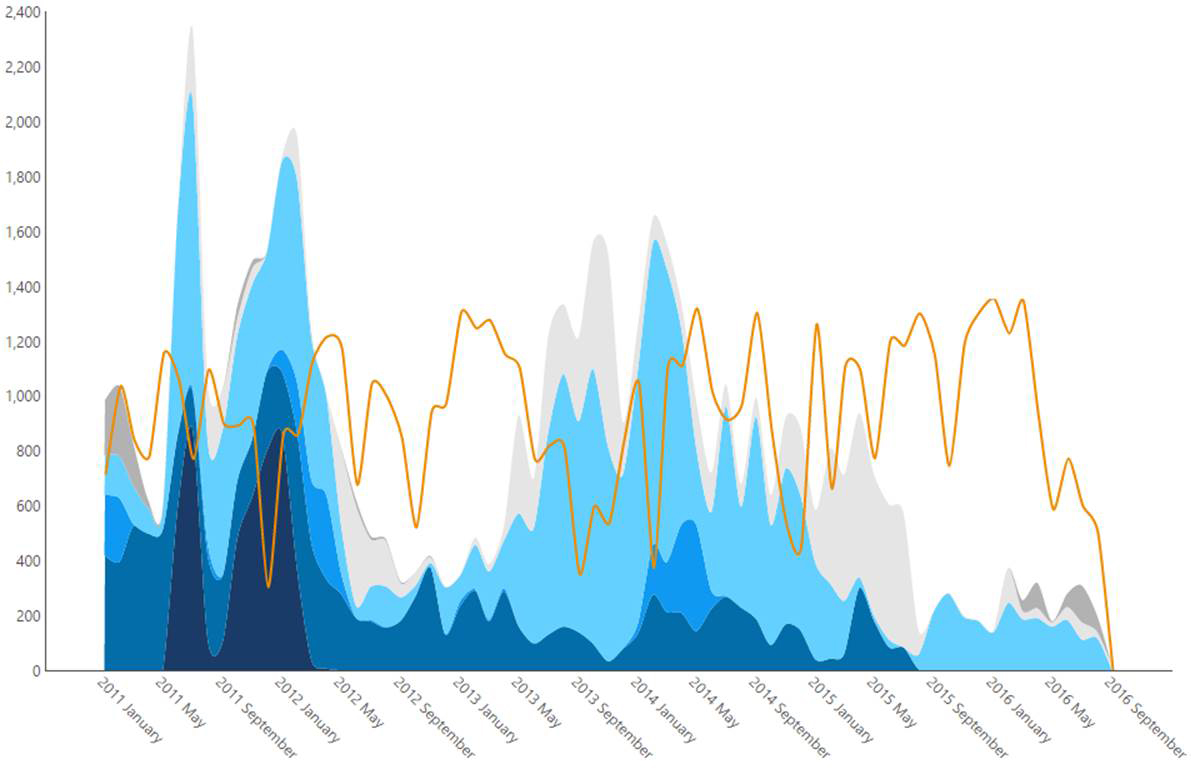
MARKETING EFFORTS VERSUS BILLABLE PROJECT TYPES, USING DUNDASBI | © BNIM
BNIM, as always, focuses on leveraging BIM for sustainable analytics. These analytics have historically been based on rules of thumb and yearlong processes, but we are now able to analyze models — using Ladybug and Honeybee — and see how they perform in comparison to reality. This information then shapes our decisions made in the early stages of design.
There is a grocery list of mainstream tools, listed here, that are allowing us to be BIM-forward. FormIt is a great example that takes in all kinds of geometric data from native software, or SketchUp, etc. Information is built into the geometry as you work and its development follows a very agile process. FormIt started with a minimal, viable product and has used incremental releases to improve in both the cloud and desktop. This development has enabled it to meet demands from architects by evolving without having to wait for whole releases.
Taking cues from FormIt, which is iterative, tactical improvement that culminates in a better product, we can look to the next step in being BIM-Forward, being Agile.
Posted to Medium. This is the first of two posts that have been adapted from Brandon's talk at the 2016 USC BIM Symposium. It exists with contributions from Dan Siroky and Dan Brown.
Appendix
To further clarify the “archispeak” herein, we’ve provided this appendix of our BIM-Forward toolkit. Whether you are just beginning with BIM, or somewhere in the middle, this provides a thorough rundown.
Agile: Project delivery philosophy based on constant improvement and collaboration
ArchiCAD: BIM software produced by Archisoft to design, document, and collaborate on building projects
Asana: Web-based task management program; pro-version allows the build in of dependencies and many integrations
AutoCAD: CAD software produced by Autodesk
A360 Collaboration for Revit: Plugin and additional service by Autodesk to Revit that provides cloud storage and file access for teams to work between offices without the need for complex networking; includes chat interface that allows for in-line communication
Bentley: Software company that produces a variety of programs related to BIM, design, engineering, and construction
Building Information Modeling (BIM): Both the act of modeling information that is inherent in a building and the model deliverable itself
BIM Execution Plan (BIMex): Document that details the method by which a BIM deliverable will be handled, where responsibilities will lie, and what standards will be adhered to throughout a project
BIM Track: Tool that allows for basic disuse tracking within a BIM model, using both a Revit plugin and cloud platform
5D BIM: BIM with layered data in regards to time and cost
Bluebeam: PDF viewing and markup program that allows for streamlined collaboration on document sets by allowing shared sessions (in which multiple users can edit a single document at once) and manage multiple sets
Computer-Aided Drafting (CAD): Method of utilizing a computer to draw lines and geometries used in drafting
Dynamo: Visual programming plugin for Revit that allows the creation of streamlined workflows and forms by tapping into Revit’s native API commands
Excel: Standard program in the Microsoft Office Suite that uses a basic organization structure in spreadsheets to give order to data and draw out relationships through formulaic relationships and visualizations
FormIt: Modeling tool from Autodesk that runs on the web, in mobile app, and Windows program; allows for creation of building geometries with layered data that can be translated from other programs directly into Revit
Flux.io: Cloud-based platform that uses a variety of plugins for Revit, SketchUp, Dynamo, Grasshopper, Excel, and more to bring data into the cloud platform and back into other programs with a plugin active with the associated project, allowing streamlined data translation between different products that would normally take complex exports
Gantt Chart: Commonly referred to as a waterfall chart; projection of a project delivery schedule and timeline
Grasshopper: Visual programming plugin for Rhino that allows designers to build complex dependencies and processes into Rhino models using generative algorithms and programming logic
Javascript: Programming language used in the development of web applications; one of the three core technologies behind internet content
LeanKit: Web-based task management system in which tasks are symbolized by cards; based on the concept of Kanban boards
Newforma: Project management system that focuses on document and communication management; includes many mobile apps and web platforms that track the development of submittals, transmittals, document sets, and all forms of project data
Python: Programming language used in both Grasshopper and Dynamo with a wide variety of uses, but focuses on code clarity, and allows for small and large scales
Revit: BIM software produced by Autodesk that uses parametric model elements to create a streamlined building model and documentation process
Rhino 3D: NURBS (Non-Uniform Rational B-Spline) modeling program from Roberts McNeel % Associates used to create complex geometric shapes on varying scales, based on mathematical principals
Scrum: A variant of Agile project delivery that focuses on building balanced internal teams and structuring a method of constant communication to meet delivery pushes
SketchUp: Modeling program from Trimble Technologies used by many architects for its simple use and visual style
Slack: Communication tool used by many in the software development industry
SlackIt: Plugin for Revit that translates portions of a Revit model to a Slack channel
SQL: Programming language used for managing data in a relational database (MS SQL refers specifically to Microsoft SQL Server, the product sold by Microsoft that creates and manages an SQL Database)
Trello: Web-based task management system in which tasks are symbolized by cards; based on the concept of Kanban boards
Unifi: Program that interfaces with Revit through a plugin to manage and present Revit family libraries; allows users to search and organize libraries in line with Revit


