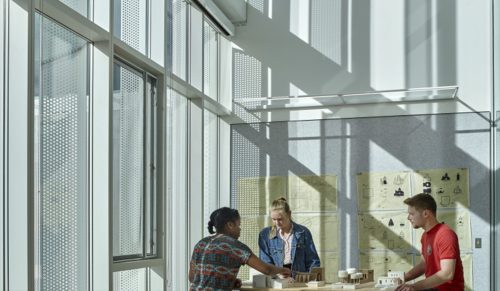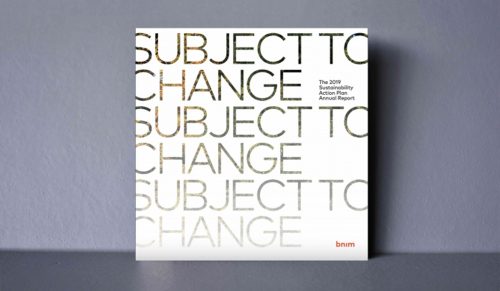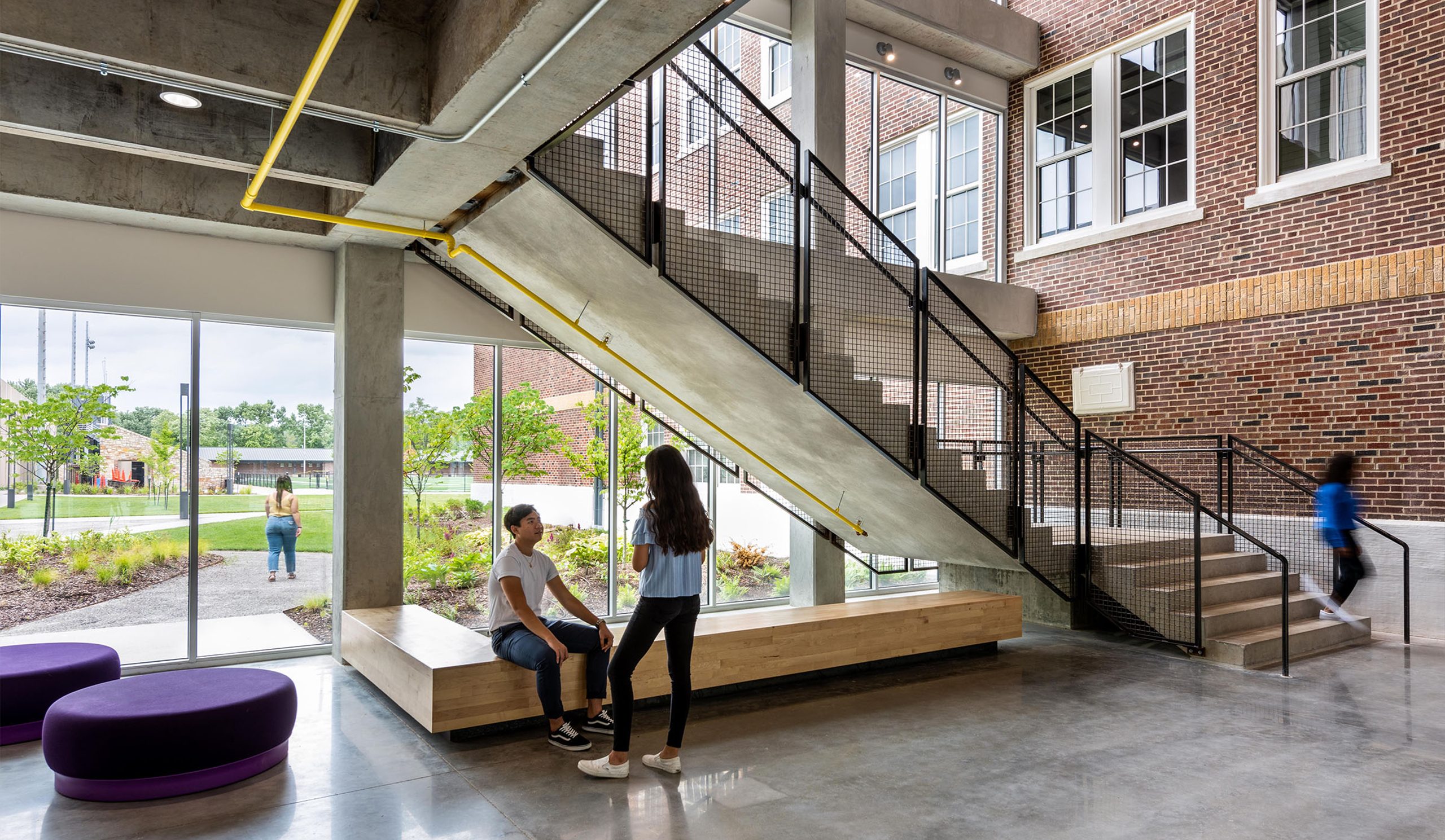
Design for Education + Equity: The Renovation of North Kansas City High School
The mission of the North Kansas City High School renovation was to create an environment that ensures every student achieves their unique potential and thrives in an environment of rapid change. In support of this mission we approached the project with a focus on equity. The question asked with every decision that had to be made was,
“How does this benefit the students?”
Diversity & Equity
North Kansas City High School has one of the most diverse student bodies in the State of Missouri, with nationalities/ethnicities from around the world speaking over 100 languages and coming from a range of socio-economic conditions. Northtown’s campus was aged, inflexible and ill-suited to modern pedagogy. The campus is landlocked in a residential neighborhood that is more urban than suburban. By comparison, the other high schools in the District are located in solidly suburban areas with more modern facilities and room to grow. Simply providing equal facilities was not only not possible but would have failed to serve the unique character, diversity and spirit of Northtown. Equity meant providing facilities that allow for equal educational opportunities while respecting the long history and tradition that makes it Northtown.
Challenges & Solutions
The project was challenging from the start with competing site and budget constraints, safety and accessibility requirements, broad programmatic needs and lofty sustainability goals requiring creative and innovative solutions that would each have to resolve multiple problems. Spaces were arranged to maximize the floor to wall ratio which reduced envelope cost while providing buffers between different program areas. The exposed cast-in-place concrete structure was both more economical and durable than steel, eliminating the need for additional fireproofing and finishes while providing the urban aesthetic that was desired by the stakeholders. Every classroom has access to natural daylight with views to the exterior, and sensors reduce energy usage by adjusting the LED lighting throughout the day. We worked closely with the project stakeholders, design team and construction manager to ensure every decision contributed to the success of the project by serving to benefit the students and their community.

Safety & Security
Prior to the completion of the project Northtown was spread out amongst multiple unconnected buildings that in some cases required students to cross public streets to get to and from classes. The condition made it impossible to secure the campus, posing real safety and security issues. We consolidated all academic spaces on the two city blocks that comprise the main property enabling us to fully secure the campus during school hours with a single controlled access point. This approach meant eliminating the parking lot that students would congregate in before and after school, making it necessary to create three interior courtyards that act as buffers between the multiple wings to provide outdoor space for gathering and landscaped views for the interior spaces.
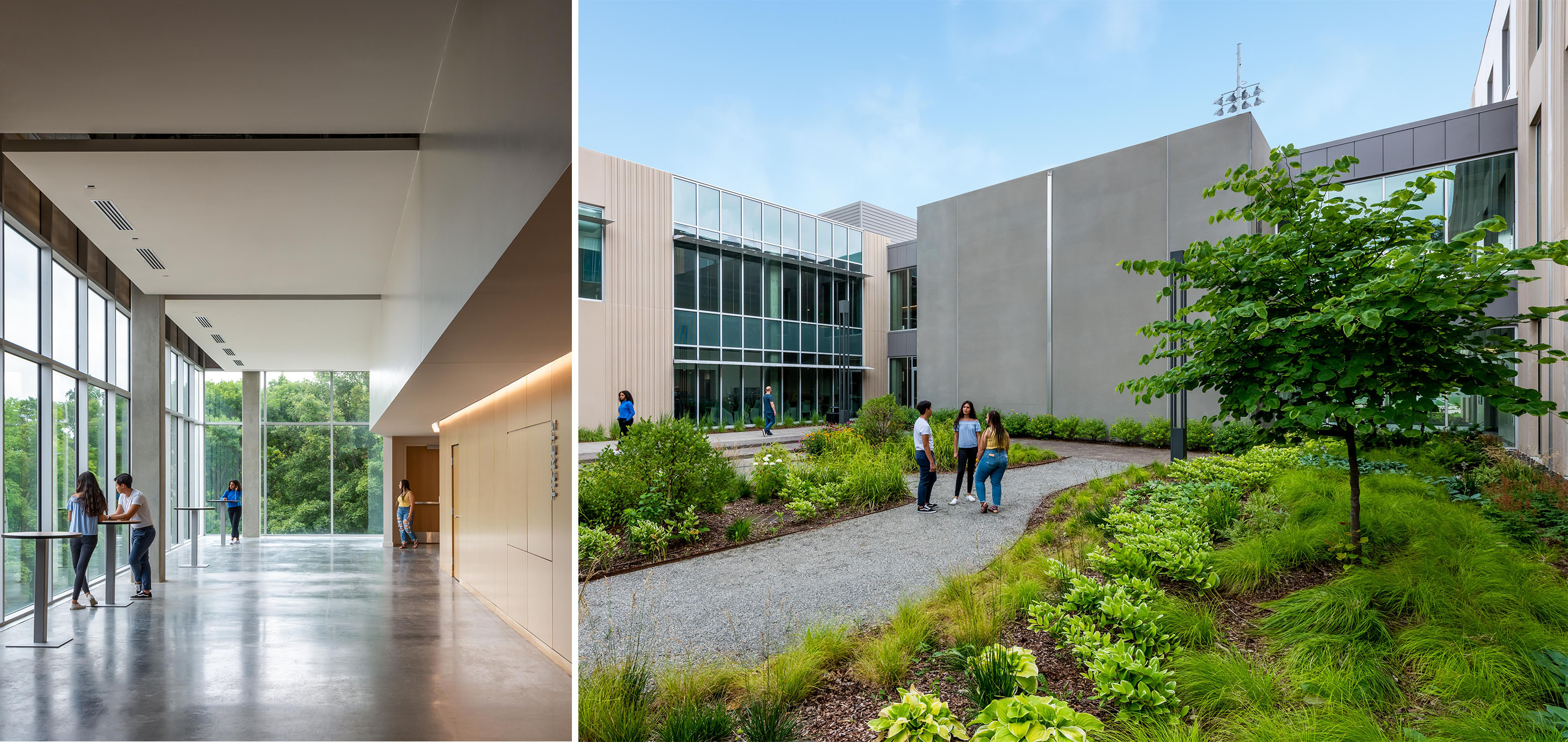
Accessibility
The original school building, Old Main, was constructed in 1925 and had multiple additions and renovations over the years. Additional buildings were constructed over the years, including a field house, cafeteria and a library, all connected in various ways. Though attempts had been made to address accessibility over the years, many spaces presented barriers to students with disabilities, requiring them to be bussed to other high schools in the district. The site work, new addition, and renovation of Old Main eliminated all barriers to ensure the same experience to all students. Broad corridors without intermediate doors were provided, accessible ramps bridge the height differences between the addition and Old Main; three modern elevators provide access to all levels, and the core of Old Main was completely reconstructed to align with the elevations of the perimeter corridors.
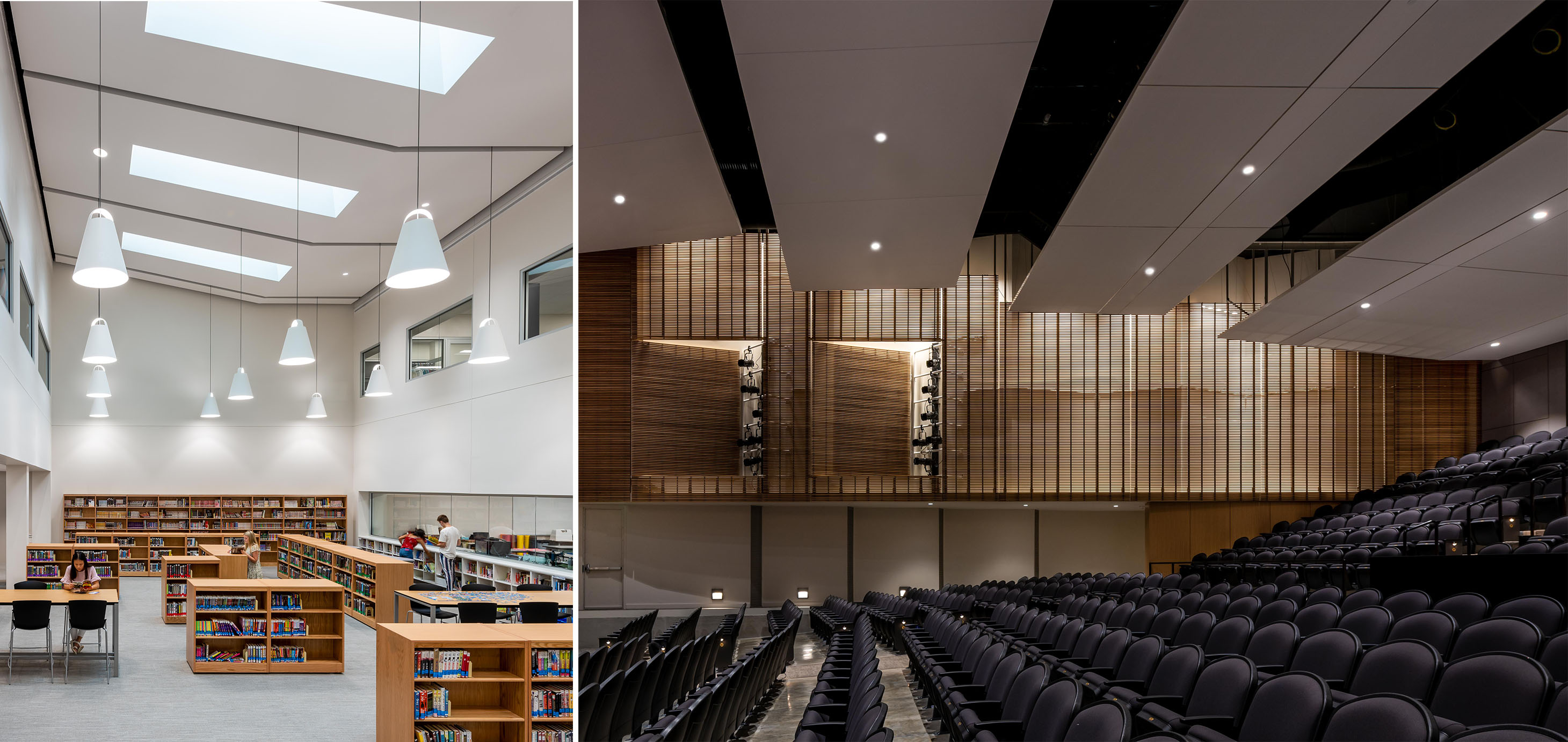
Flexibility for the Future
North Kansas City High School provides a number of ever-evolving programs and opportunities to ensure student success and enrich their educational experience. The school offers programs in International Baccalaureate, English Language Learners, Project Lead the Way, Advanced Via Individual Determination and a Media Center with engaging hands-on learning activities. The new Northtown had to be able to serve the existing needs of these programs while remaining flexible and adaptable to their future evolutions. Spaces like the Media Center were designed to be configurable for different group sizes and allow for both formal and informal education. Small break out rooms and flex spaces are spread throughout the school for focused and group study. The classrooms are configurable to different teaching and learning styles with flexible furniture and technology solutions. The teachers maintain desks in Prep Rooms rather than claiming individual classrooms which allows for greater flexibility in scheduling and use.
Throughout Northtown’s nearly one hundred years of existence, it has been a source of pride and tradition in the community. Our work has breathed new life into the school for another one hundred years of educational excellence.
