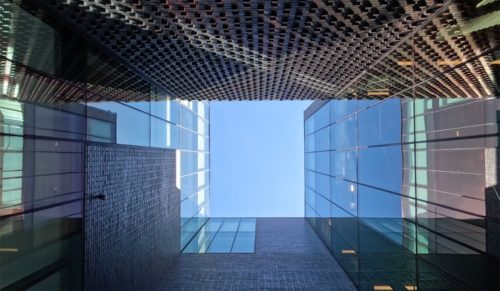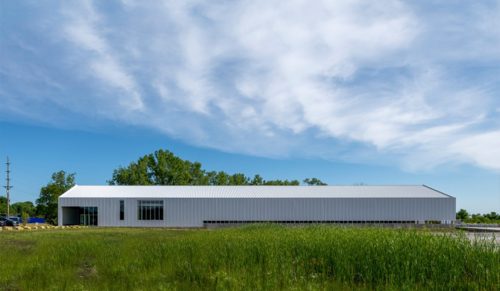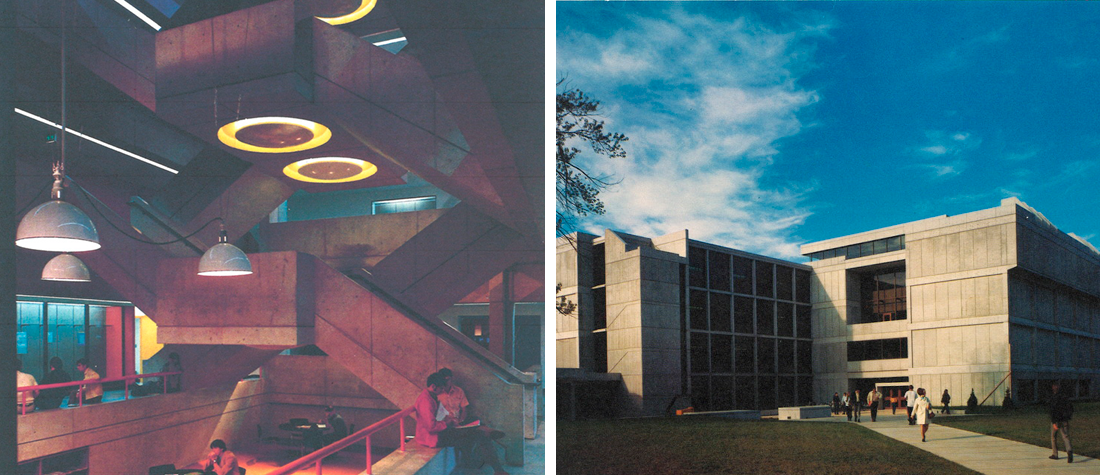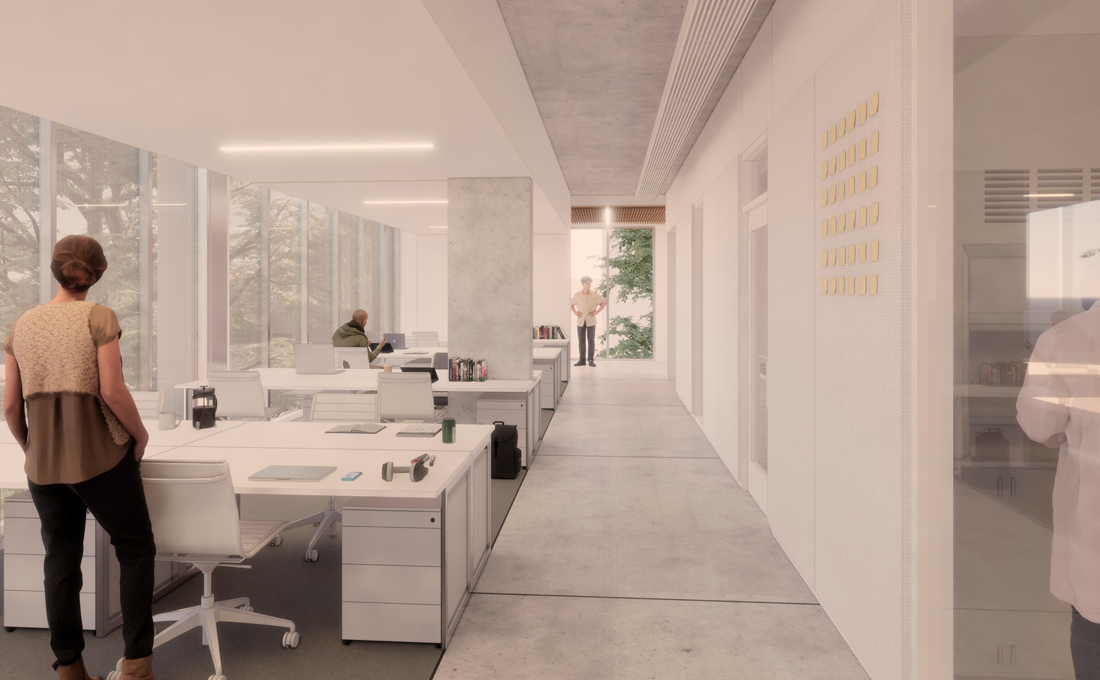Spotlight
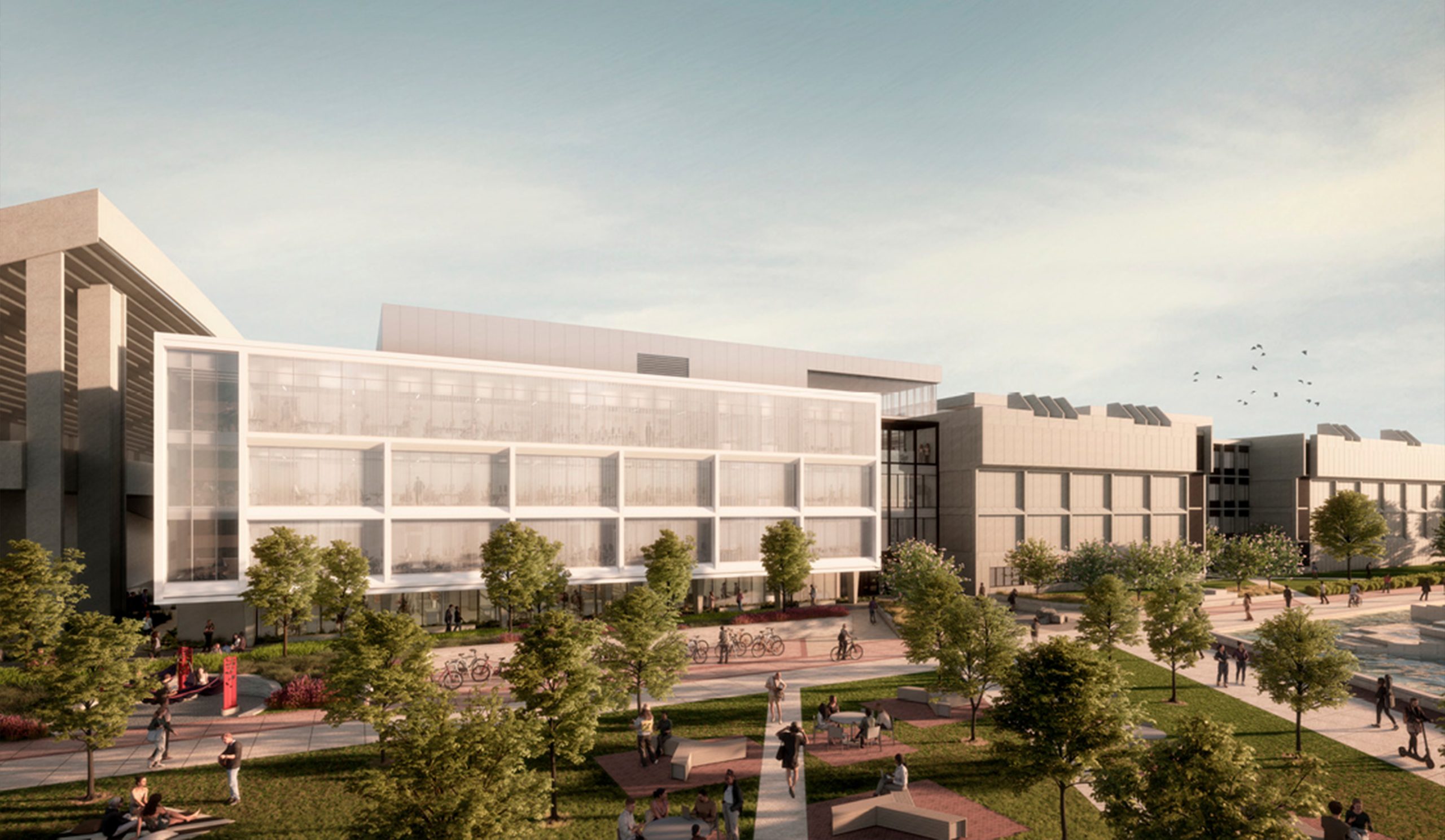
The Design Process Behind MSU Blunt Hall Renovation and Addition
Behind every BNIM project is a deep focus on process and commitment to a human-purposed, integrated approach. We begin with developing a comprehensive understanding of ecology, site, building, and spaces as we work with clients through the discovery process to identify core goals and needs. This enables our design teams to set a framework for success and to design for outcomes rooted in human purpose and high performance while uniquely addressing the project vision. In BNIM’s ongoing work on a transformational addition and renovation of Missouri State University’s (MSU) Blunt Hall (Formerly Temple Hall), home to the College of Natural and Applied Sciences (CNAS), BNIM’s design team members are sharing a closer look into the guiding principles, goals, and design process and approach that have shaped the project.
MISSOURI STATE UNIVERSITY TEMPLE HALL (ORIGINAL DESIGN AND CONSTRUCTION 1971)
Past and Future of Blunt Hall
The journey of Blunt Hall on MSU campus bookends the history of BNIM and holds a special significance for our team with one of the building’s original designers being Tom Nelson, a founding principal of our firm. Tom contributed to the design of the original Temple Hall in 1971 while with Kivett & Myers. Five decades later, BNIM is collaborating with MSU on the renovation and addition that will lead the building into its next era of learning, teaching, and research.
Our design team leaders for the addition and renovation sat down with Tom to discuss the building’s original design intent and to gain perspective on Blunt Hall’s early beginnings and continued legacy on campus. With this knowledge, BNIM is working closely with MSU to reinterpret the architectural cues of the existing building in a contemporary way. With intentionality and respect for its legacy and surrounding context, the MSU Blunt Hall addition and renovation will reflect the notable features that make the building a unique part of MSU campus architecture while also addressing modern needs of the CNAS programs to strengthen Blunt Hall’s presence on campus.
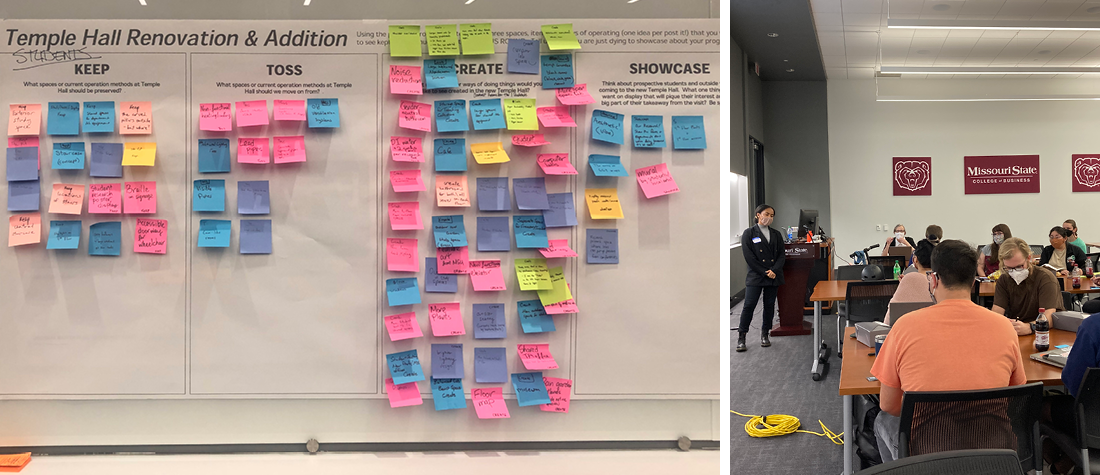
Shaping Design with Campus Stakeholders
The needs, goals, and feedback from the CNAS and University community has been integral in shaping the future vision for Blunt Hall. As BNIM Lead Design Project Architect, Josh Harrold describes, “The process has been very inclusive to all of the components of the University.” BNIM’s design team has worked attentively with a core team of MSU representatives including MSU’s Dean, university architect, project manager, facilities staff, and department heads from the CNAS program.
As equally essential to the design process has been the perspectives and voices of the students, faculty, and researchers as part of the CNAS community who will engage with Blunt Hall each day to fundamentally determine the framework of the design. BNIM held an open house for students and faculty; met with MSU’s advisory groups focused on sustainability, equity, and ADA guidelines; and held in-depth discussions with researchers and our team’s laboratory consultant to understand specific research and laboratory requirements in order to guide design development.
Part of BNIM’s engagement process often involves the use of collaborative, online whiteboards, such as Miro and Mural, to have real-time discussion, conduct workshopping, and trial ideas with clients and collaborators. Design Team Member, Carleigh Pope explained how the design team’s engagement with MSU during schematic design involved the creation of virtual model blocking and stacking of the building’s program areas within Blunt Hall, which was integral to the process.
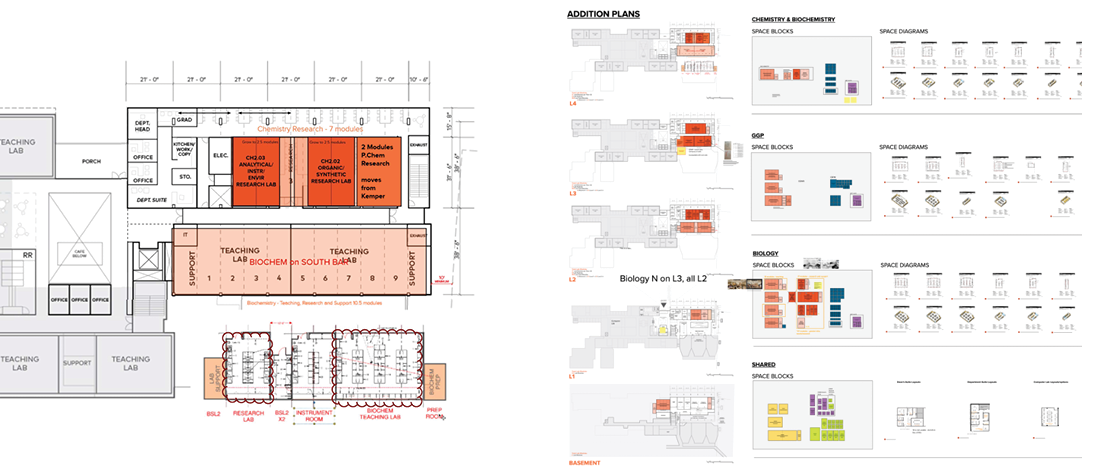
Establishing Guiding Principles and Goals
Building on the 2020 CNAS Master Plan conducted by MSU as well as the goals and needs identified by CNAS stakeholder groups, the design for Blunt Hall was informed and inspired by three primary themes: Enable Research, Increase Visibility for Science, and Provide for the Future of CNAS and Blunt Hall. Within these core themes for the future of Blunt Hall, the design team has continuously referenced a series of eight guiding design principles and four project goals.

Design Principles:
1. Create state-of-the-art, flexible research spaces
2. Showcase research and collections
3. Create spaces where people want to be
4. Optimize strategies to meet sustainability and building performance goals
5. Create a cohesive design that is intuitively organized for both regular and frequent visitors to the building
6. Enable Blunt Hall to serve the University for another 50 years (Long Life)
7. Increase flexibility and adaptability of spaces (Loose Fit)
8. Enhance accessibility and equity through design
Design Goals:
1. Maximize the size of the Addition on the site northeast of Blunt Hall
2. Co-locate three departments under one roof
3. Clarity and meet the stated budget for the project
4. Meet the University’s interim and overall schedule
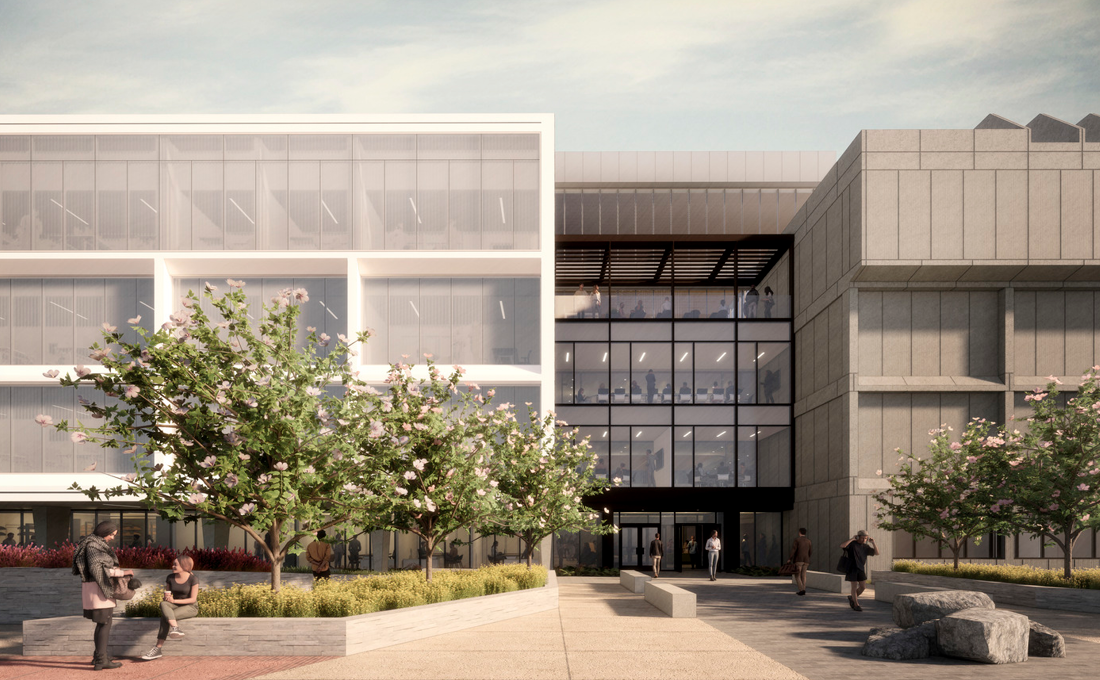
A Closer Look at MSU’s Renewed Blunt Hall
Reuniting CNAS programs within one cohesive, welcoming, home on campus
The future Blunt Hall will bring together three primary CNAS programs of Biology, Chemistry and Biochemistry, and Geography, Geology & Planning (GGP), with sections of each department currently spread across five buildings on campus, into one cohesive environment.
The design will address the specific programmatic needs of each department, include state-of-the-art, flexible teaching and research laboratories, and provide for the important ‘in-between’ spaces that encourage students to gather, study, and collaborate. A new student commons space will embody the role of the former atrium of the existing building and create a new heart of Blunt Hall. “The link between the existing building and new addition is our most critical space,” Alyssa Parsons, MSU Blunt Hall Project Manager explained.
Establishing a space and place for research
“This project provides maximum flexibility for future growth and adaptation for both teaching and research,” Josh Harrold shared. The renovation and addition to the building will emphasize strong flexibility through a ‘long life, loose fit’ approach and improve generosity of spaces to better serve the future goals of the CNAS programs. In particular, the new addition will address a great need for improved research space within Blunt Hall, an area that was not previously emphasized within the teaching-focused facility.
Establishing a space and place for research in the renewed Blunt Hall and addressing requirements of a modern-day lab building, the design introduces integral research workspaces interwoven with communal student space along the north façade of the building. Featuring large expanses of glass and views out to the main campus quad, research and learning is put on display, aligning with Blunt Hall’s key project theme to Increase Visibility for Science.
Each department will have this dedicated workspace for research, located directly adjacent to large banks of labs. Designed from lab modules, lab spaces will also maintain flexibility in benching, aisle space, and lab infrastructure to allow CNAS to address any future adjustments to program, research, or department needs with limited modification.
Introducing Human-Purposed and Sustainable Design strategies
Focused on significantly improving wellness, equity, and human-purposed design, the renovation and addition will transform the overall building experience for students, faculty, and prospective students and visitors as they engage with Blunt Hall. Strategies include a focus on introducing daylight into regularly occupied spaces, greatly improving ADA accessibility and equity of the existing building, establishing connections to nature, and incorporating native plantings that integrate research from the College’s GGP program and Aquatic Ecology pedagogy to demonstrate the four unique ecosystems found in the region.
Through these strategies, BNIM’s design team envisions a more connective, comfortable, and inclusive environment for Blunt Hall that elevates learning, research, and discovery.
BNIM worked closely with MSU and our consultant team to determine and implement sustainable strategies within the design, prioritizing stakeholders’ goals in energy reduction and wellness. With the understanding of lab buildings’ extremely challenging nature in their need for immense amount of energy and water, the design team set out to provide sustainable opportunities and goals that would directly tackle these issues. Through these sustainable conversations and studies for MSU, the University is currently exploring these strategies to reduce waste and increase efficiencies on a campus-scale.
The team also evaluated seven different approaches for concrete CO2 reduction strategies as shown below, several of which will be implemented.
1. Carbon Cure – 5% C02e reduction
2. Limestone Cement – 5% C02e reduction
3. Right sizing members – large reductions possible with careful design thinking
4. Tarantula Curve – 0-15% C02e reduction
5. Voided slabs – Cobiax/Bubbledeck/etc – 10-30% concrete volume reduction over flat slab and 0-10% over typical post tension slabs
6. Post tension concrete – large savings in concrete volume
7. Performance based mix designs – large savings compared to the common practice of providing prescriptive mixes. BNIM develops a concrete matrix of mixes for every one of projects to tune the mix to the element
