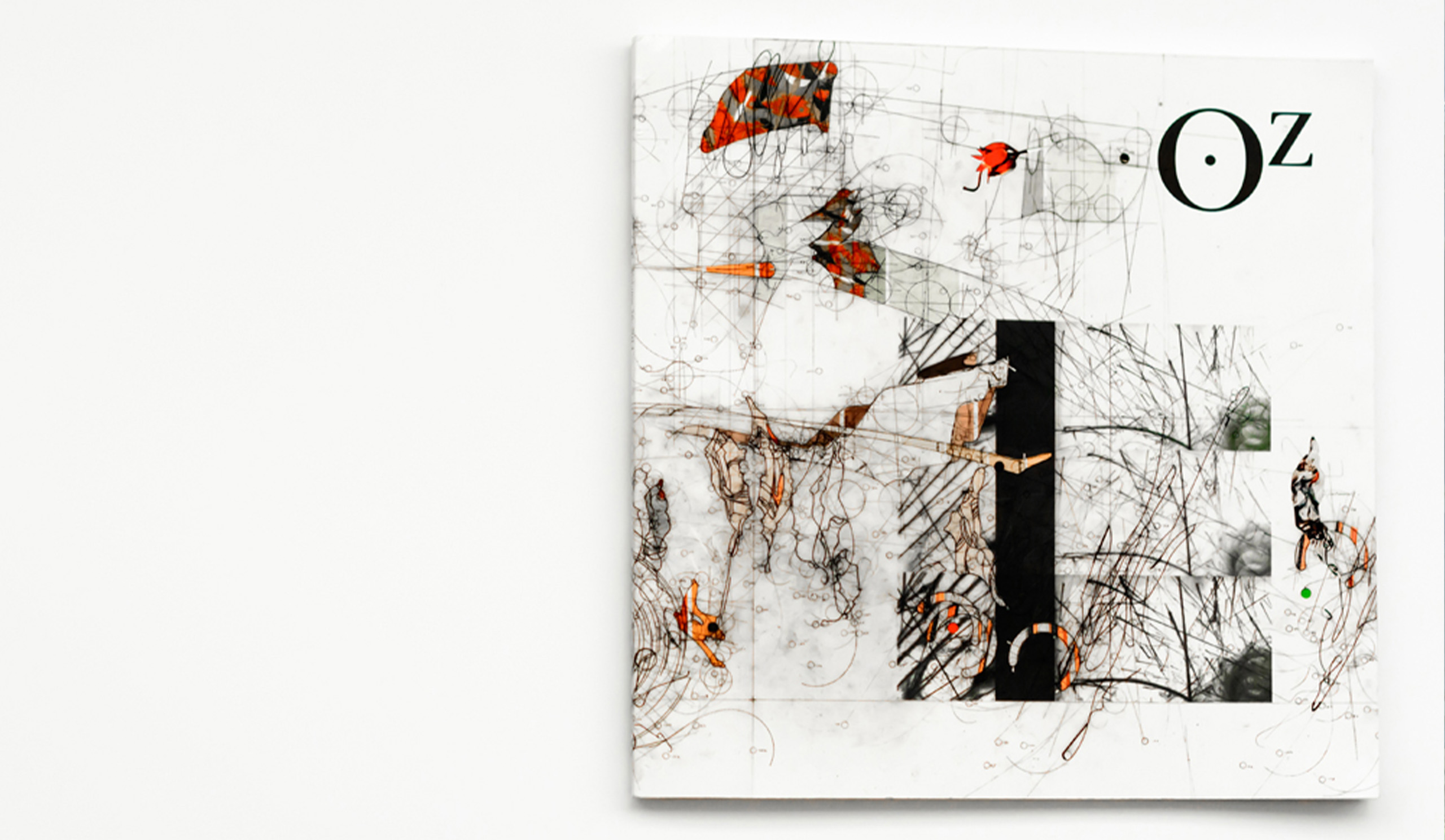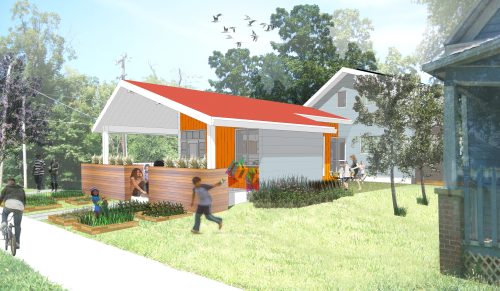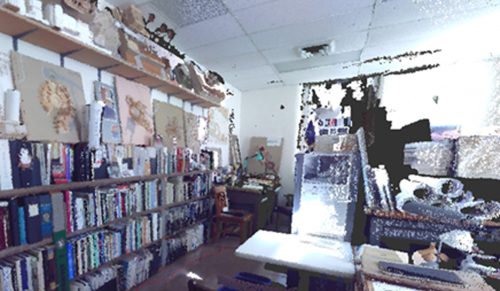
Generous Pragmatism: A Feature in Kansas State University’s OZ Magazine
In their introduction to the book, Nurture, about BNIM’s work, authors Rodolphe el-Khoury and Andrew Payne spoke about the emergence of a new pragmatism in contemporary architecture, a concern with “how well buildings perform in response to the full range of social and ecological issues they are called on to organize.” They described the practice as “Generous Pragmatism,” or the notion that “what a building can do matters just as much as what it looks like.”1 Since then, we at BNIM have adopted this notion as one way to both speak of and, more importantly, critically think about our work.
Big-p philosophical Pragmatism is a relatively new idea and, as it turns out, a largely American one. It began as a movement in the 1870s with the Metaphysical Club, a conversational philosophical group formed by Oliver Wendell Holmes, William James, and Charles Sanders in January 1872 in Cambridge, Massachusetts. This school of philosophy was based on the principle that the usefulness, workability, and practicality of ideas, policies and proposals are the criteria of their merit. It stresses the priority of action over doctrine, of experience over fixed principles, and it holds that ideas borrow their meanings from their consequences and their truths from their verification. Ideas are essentially instruments and plans of action. Many of these early thinkers valued ideas less for their origins than for how they impacted individuals and society at large. They appreciated the larger context within which challenges existed, and believed in confirming success by checking results against actual experience.2
The author Philip Nobel has spoken about Pragmatism as nothing more or less than “a method for testing ideas by challenging them to make a difference in our experience of the world.”3 Nobel goes on to suggest that “ideas, however lofty, prove themselves to be true only when they are carried all the way back down to earth, examined in the clear light of human doubt, and are shown to perform.”4 But beyond the pragmatic and instrumental, our practice is also preoccupied with inspiring change and enhancing the human condition. For us, the idea of generosity means we don’t simply privilege the visual, but instead acknowledge that humans perceive with all five senses. Our work is interested in the discovery and observation of embodied, participatory experience, and is most successful when it frames the rituals and actions of everyday life in a compelling manner.5 The “everyday” and “routine” are seen as “opportunities for bringing the built environment into our collective desire for convenience and delight.”6
Our practice strives to “not only minimize negative ecological consequences of construction, but also to ensure each project’s ongoing contribution to the ecosystem in which it performs.”7 In other words, we are interested in creating a net benefit, to actually enhance the places we live, not just keep them from degrading. As Janine Benyus has pointed out, “our goal should be to meet or exceed the services of the native ecosystem that would be there if we weren’t. At that point we’re actually beginning to consult nature not just as model but as measure.”8
Generous Pragmatism, then, is partially an acknowledgement of the real world and a commitment to making conditions better than we found them. It is about working with (and being inspired by) what is rather than a blank slate. We often talk about the layers of any given design, or considerations and constraints that, when layered together as a composite, comprise our buildings, campuses, and communities. Each of these layers is considered separately and then comprehensively to ensure the final outcome is in balance for optimal performance, interconnectivity and support of its mission. Codes, zoning regulations, making a building watertight, choosing the best, most appropriate systems, building orientation, structure, treating every drop of water as a precious resource, energy costs and availability, profitability, human health and productivity, cultural relevance, and accessibility are just a few of the important considerations and complexities that must be explored and resolved as part of our study.
Iowa Utilities Board
Louis Kahn once said that “a great building must begin with the immeasurable, must go through measurable means when it is being designed and in the end must be unmeasurable.”9 Generous Pragmatism suggests that our work must achieve both measured improvement and enhanced performance as well as be a transcendant work, a physical attractor to help one better, more fully exist in the world. One such example is an office building for the Iowa Utilities Board (IUB) in Des Moines, Iowa, which proves that the challenge of elegant design and exemplary performance can be solved even within limited budgets.
Located within the State of Iowa Capital Complex, this project is an infill development on the 6-acre site of a former landfill. As a gateway to the complex, the project is a figural and literal threshold to the powerful example of government- supported by location and by its demonstration of replicable strategies for performance and savings. The building is home to two state agencies and is organized in two wings joined by a central lobby. The result is a beautiful, efficient use of the State’s limited resources- an outward expression of environmental responsibility, explicitly different from the historic stock while respectful in terms of scale, proportion and value.
Simply put, the project performs. Initial ideas and goals were challenged to make a positive difference, and this building has met and exceeded these challenges. Optimal orientation and massing, along with a hyperefficient building envelope, mean the building design contributes to a secure energy future. Additional strategies allow it to outperform the goal of 60% energy savings beyond the energy code baseline by 15%. A roof-mounted 45kW photovoltaic array provides 21.2% renewable energy while offsetting loads during peak demand. 100% of the annual rainfall is captured and filtered on site. The building is currently consuming 16.7 KBTU/SF per year equivalent to an 81.5% reduction over the national average energy use for office buildings. The result is an annual savings of approximately $50,000 in utility costs. These are real metrics after two years of occupancy, and are the result of replicable methodologies including building orientation, maximizing daylight, a well-insulated building envelope constructed of precast concrete, a geothermal system, natural ventilation, appropriately proportioned and configured workstations, occupancy sensors at every workstation and office, and, most importantly, leadership that does not forget the vision.10
Formally, the project embodies a kind of “aesthetic simplicity.” Venturi (among others) has pointed out that this type of elegance, “which is satisfaction to the mind if valid and profound, derives from inner complexity.” He goes on to say, “The Doric temple’s simplicity to the eye is achieved through the famous subtleties and precision of its distorted geometry. The Doric temple could achieve apparent simplicitythrough real complexity.”11 The same can be said for IUB, which seamlessly integrates a complex array of high performance goals and strategies into a rigorous and focused design that is carefully tuned to its program and place.
Todd Bolender Center for Dance + Creativity
Another example of a design carefully tuned to its unique context is the Todd Bolender Center for Dance + Creativity in Kansas City, MO. The Jarvis Hunt design for this power house was completed in 1914. For many years, coal was burned there in order to generate steam and electricity to power nearby Union Station, the surrounding rail yards and buildings. However, along with Union Station, the structure was ultimately abandoned in the 1970’s. In its original use, the power house refined energy from one source to another- coal to steam to electricity. By helping to relocate the Kansas City Ballet there in 2011, BNIM has re-imagined this as a place for dance energy. Each intervention and adaptation was carefully planned and executed, resulting in a perfect fit for the Kansas City Ballet for generations to come.
The studio requirements for daylight, height, and column free volumes were accommodated in the former North Engine Room. It is brought to life by the reconstruction of the Texas Skylight and a new “floating” studio floor plate within the volume, which borrows light from the exterior windows. The restored windows, readapted with new sustainable acoya wood sashes and insulated glazing systems, provide an energy efficient assembly while silencing adjacent train noise. A gantry crane, a remnant left over from days of moving heavy equipment, is parked in its final resting place looking down over the new Studio Theater, which has a floor area that exactly matches the performance stage dimensions. Visual “portals” into the space allow even the youngest pupils to admire- and be inspired- by observing the Kansas City Ballet in practice. The former South Boiler Room creates a new public realm that is unprecedented in ballet facilities.
The volume and unique structure provides organization for a new lobby and circulation zones that are flooded in a mixture of daylight. In the uppermost landings, remnants of a former horizontal chase way inspired a new catwalk circulation corridor. The catwalk passes through a cloister-like experience in the base of a former masonry chimney. In the chimney base, a view upward leads to a new skylight enclosure at top, which also serves as relief air for the HVAC system. A mesh screen cylinder on the exterior matches the original diameter of the chimney tower that was removed in the 1970s. Unique and prominent interior sloped steel structures, once simply 8 coal bunkers and 2 ash hoppers, now serve as children’s locker and dressingareas. At each coal bunker location, plate steel funnels now serve as frames for pendant light fixtures. Even the pivot window hardware has been simply adapted to support new light shelves.12
City Center Airport Redevelopment
At a very different scale, one of our recent speculative projects had a deep interest in revealing the genuine history of a place, allowing it to become a catalyst for a stunning transformation. In late 2010, five firms were selected by the City of Edmonton to compete for the chance to deliver the winning plan to redevelop the soon-to-be abandoned Edmonton City Center Airport into a sustainable, transit-oriented community. As the airport lands represented a significant urban artifact, we felt that one of our first major decisions was how to properly memorialize and reinterpret the airport as part of the solution. The typical approach of filling this void within the city only with objects (buildings) felt disingenuous, so we decided on a more biophilic approach. The zoning overlay and natural history of the place became the impetus for a design concept that would prove to be iconic without betraying the horizontal form of the city.
The invisible topography of the airport’s flight paths were reinterpreted through built form to become a celebrated reminder of this site’s rich history. The airport protection overlay map had limited the growth of the city within airplane flight paths. By extruding the formerly hidden topography, the invisible was made visible. Runway take-off/approach surfaces were made legible within the given site boundary, creating a zoning envelope that celebrated the former use of the site. What had once been a restriction was now a form-giver, and a new topography enjoyed within the heart of Edmonton.
Edmonton is in a unique natural geographic area. Not quite forest, not quite prairie, this boreal transition zone comprises more than 34 million hectares from the eastern slopes of the Rockies across north-central Alberta and Saskatchewan and into western Manitoba. This is the largest boreal-grassland transition zone in the world and is a zone of constant competition and tension as prairie and woodlands struggle to overtake each other within the aspen parkland. However, the aspen parkland in and around the city has long since been heavily altered by farming and other human activities, such as oil and natural gas exploration. Our scheme proposed to restore natural ecosystems and extensive open space and integrate it with buildings and urban spaces, creating a new typology connecting citizens and natural habitat in a way that didn’t already exist within the city.
We considered the natural implications of the existing runways and re-imagined them as vibrant recreation/habitat corridors as well as active transportation corridors that convey multimodal transit, pedestrians and water simultaneously. The runways became not just active places for people, but also served as migratory paths for native bird species and land animals. The opportunity to reintroduce the lost ecosystems of the aspen parkland and recreate habitat corridors allowed the site to be influenced by the extended Edmonton region and, in turn, impact and connect with the larger urban order.
Juhani Pallasmaa has written that “a profound piece of architecture invites and guides us to be better and more sensitive human beings.”13 To truly practice Generous Pragmatism, we seek a “better way” that requires a relentless spirit, a commitment to long-term thinking and measurable, incremental improvement and innovation. Designing for all of the senses, meeting people where they are as opposed to where we would like them to be, the recognition that often the size of change must happen at a scale much larger than where we begin, and the hope that our projects should not just “mirror but embody the complexity of the world”14 around us: all of this requires that our response be nimble, adaptable, resilient and able to respond to challenges and demands in multiple, inspiring ways.
_________________________________________
>Notes
1 Generous Pragmatism in BNIM Architects + LakelFlato’s School of Nursing, Introduction to Nurture by Andrew Payne + Rodolphe el- Khoury, 12-13.
2 See The Metaphysical Club: A Story of Ideas In America by Louis Menand for a better understanding of the development of Pragmatism in America.
3 What Pragmatism Ain’t by Philip Nobel; Metropolis July 2011
5 Architectural Representation and the Perspective Hinge by Alberto Perez-Gomez and Louise Pelletier
6 Generous Pragmatism in BNIM Architects + LakelFlato’s School of Nursing, Introduction to Nurture by Andrew Payne + Rodolphe el- Khoury, 12-13.
7 Generous Pragmatism in BNIM Architects + LakelFlato’s School of Nursing, Introduction to Nurture by Andrew Payne + Rodolphe el- Khoury, 12-13.
8 Biomimicry: Innovation Inspired by Nature by Janine M. Benyus
9 Louis Kahn: Essential Texts, Edited by Robert Twombly, 2003, 69
10 Excerpts taken from This is Every Building BNIM, 2014
11 Complexity and Contradiction in Architecture: Selections from a Forthcoming Book (1965) by Robert Venturi; Theorizing a New Agenda for Architecture: An Anthology of ArchitecturalTheory, 1996, 72.
12 Excerpts taken from Power BNIM, 2013
13 Towards a Neuroscience of Architecture: Embodied Mind and Imagination by Juhani Pallasmaa, 12
14 SHoP: Out of Practice Introduction by Philip Nobel

