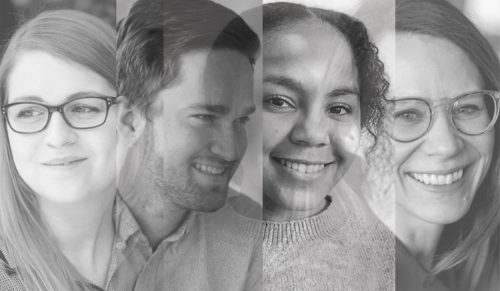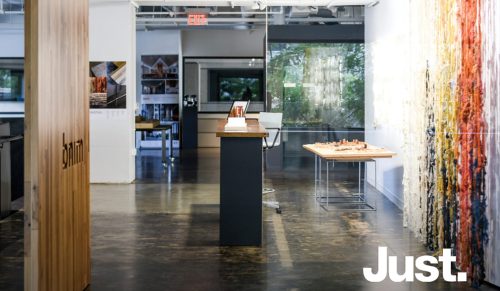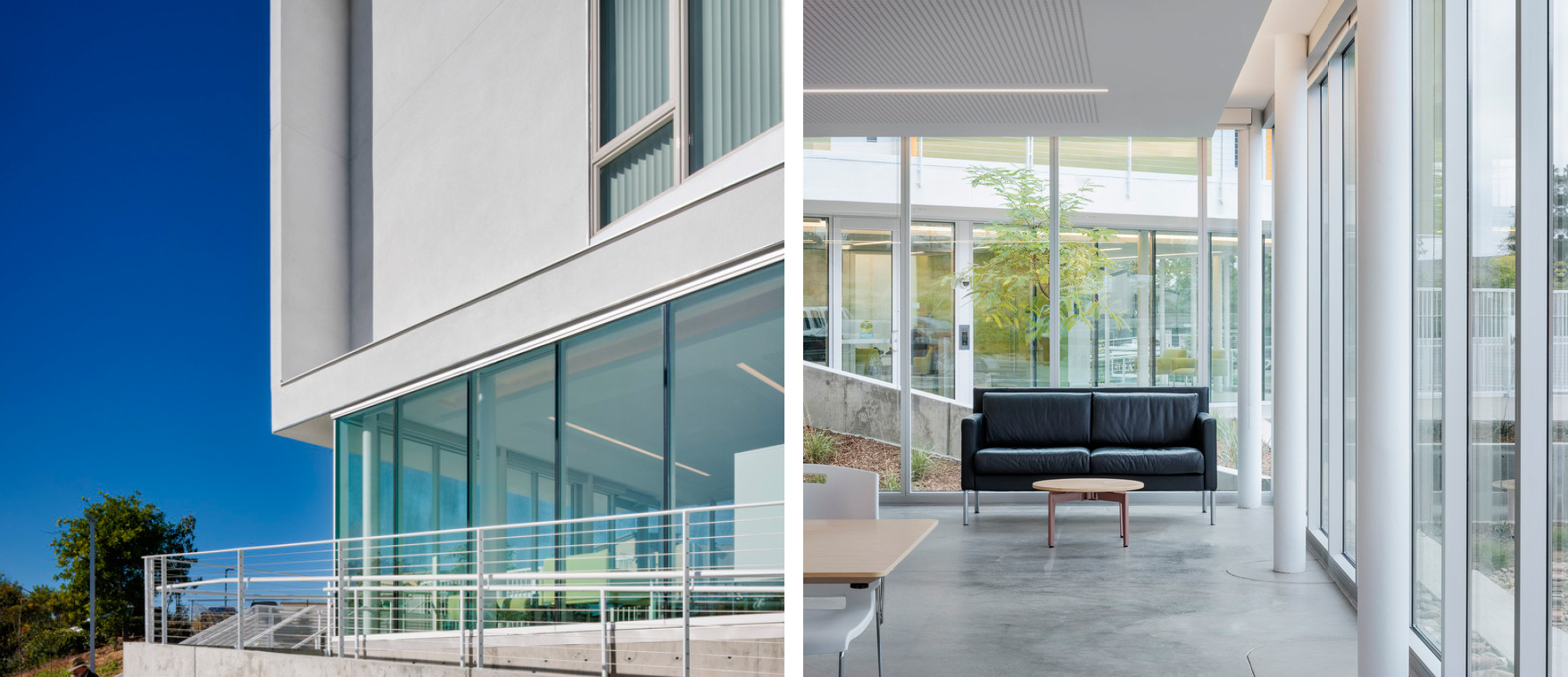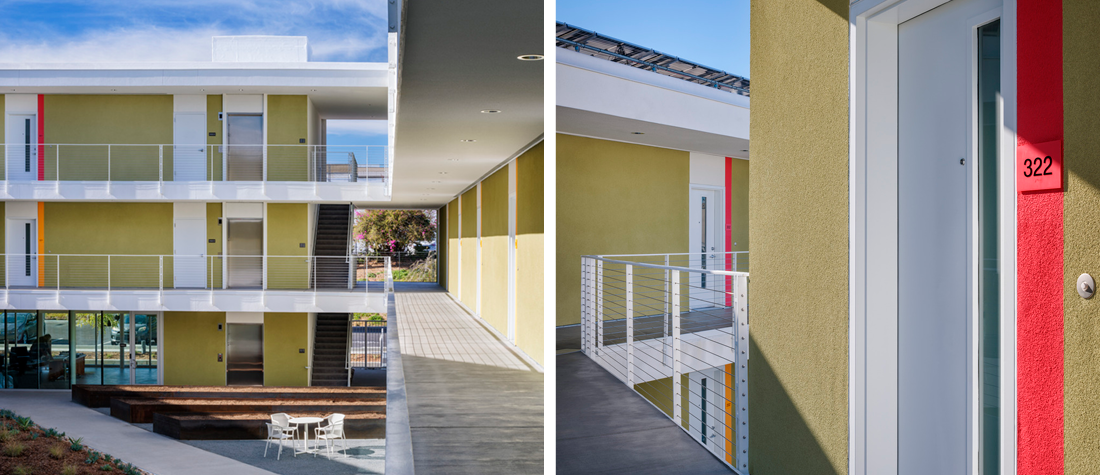Spotlight
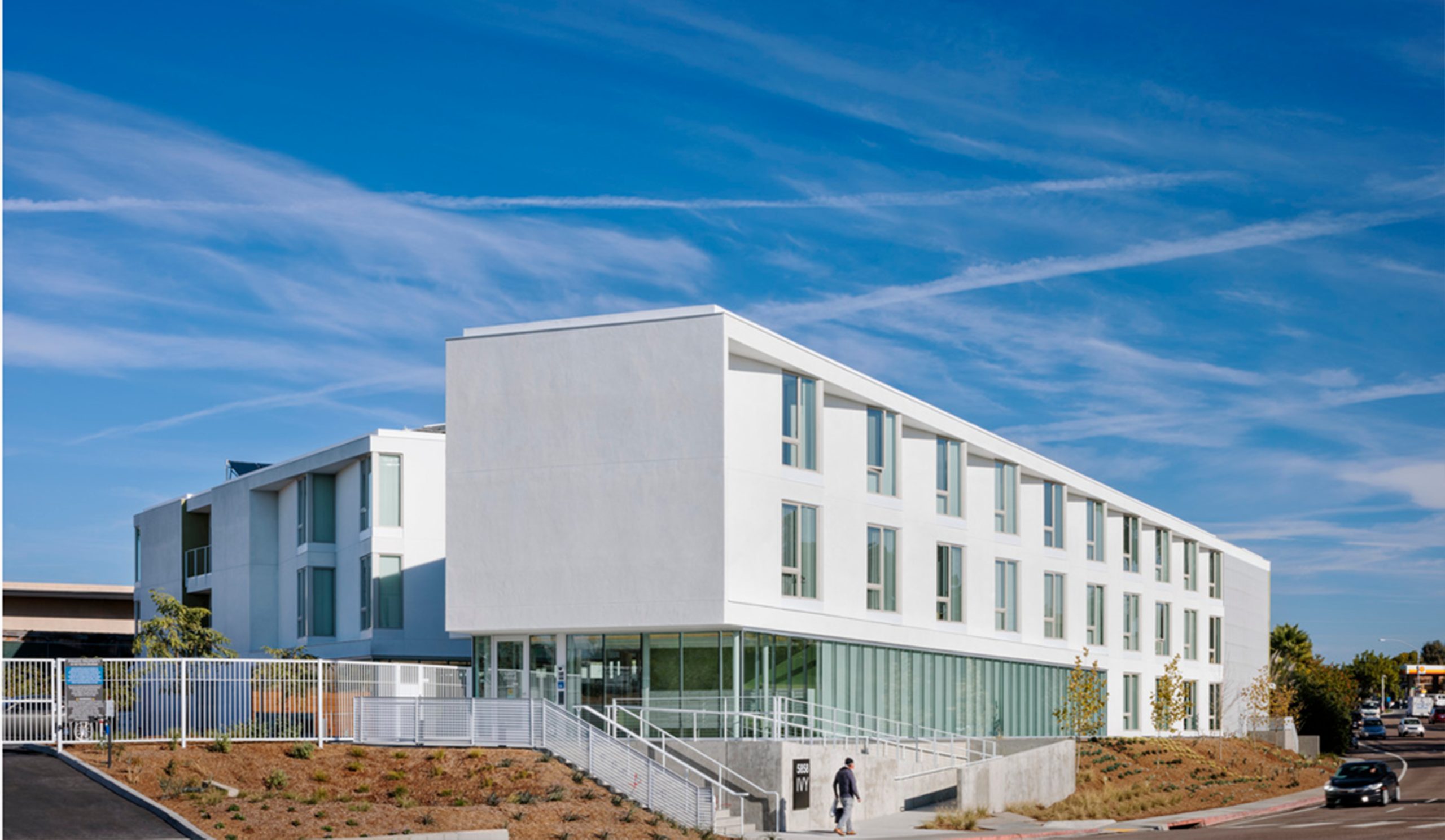
Good Design for All: Implementing the Housing First Model in San Diego
Housing should be accessible to everyone.
As should good design.
Wakeland Housing and Development Corporation set out to develop a housing project that embodied this concept, going above and beyond just creating new apartments. Guided by these project goals, BNIM designed welcoming, peaceful, and supportive apartments ready to serve San Diego seniors with chronic medical needs who have experienced homelessness.
The Ivy Senior Apartments were created using the Housing First model. This model is “a homeless assistance approach that prioritizes providing permanent housing to people experiencing homelessness, thus ending their homelessness and serving as a platform from which they can pursue personal goals and improve their quality of life.” [1] The approach prioritizes stable and healthy housing first and foremost before attending to other personal challenges.
Once residents are settled, PATH, St. Paul’s PACE and Alpha Project Home Finder will be providing permanent supportive housing services such as health and wellness care, skill building, and advocacy support.
BNIM’s task was to design a site, building, and its spaces in a way that would meet the unique needs of a residents and the supportive service spaces supported by beautiful, functional, and sustainable design.
Trauma-Informed Design
Understanding that future residents would be seniors who have experienced homelessness and other traumatic experiences, BNIM drew on the wealth of trauma-informed design knowledge nationwide to provide solutions.
These strategies included creating connections to nature to help provide a place of respite and relaxation. The design team worked to create a sense of security and support by eliminating dark blind spots throughout the complex, creating transparency on the ground floor, and designing apartments to face an internal courtyard that opens up to the sky.
Through soft landscape edges, the design team was able to create a feeling of security for the entire complex without imposing substantial barriers to the surrounding neighborhood.
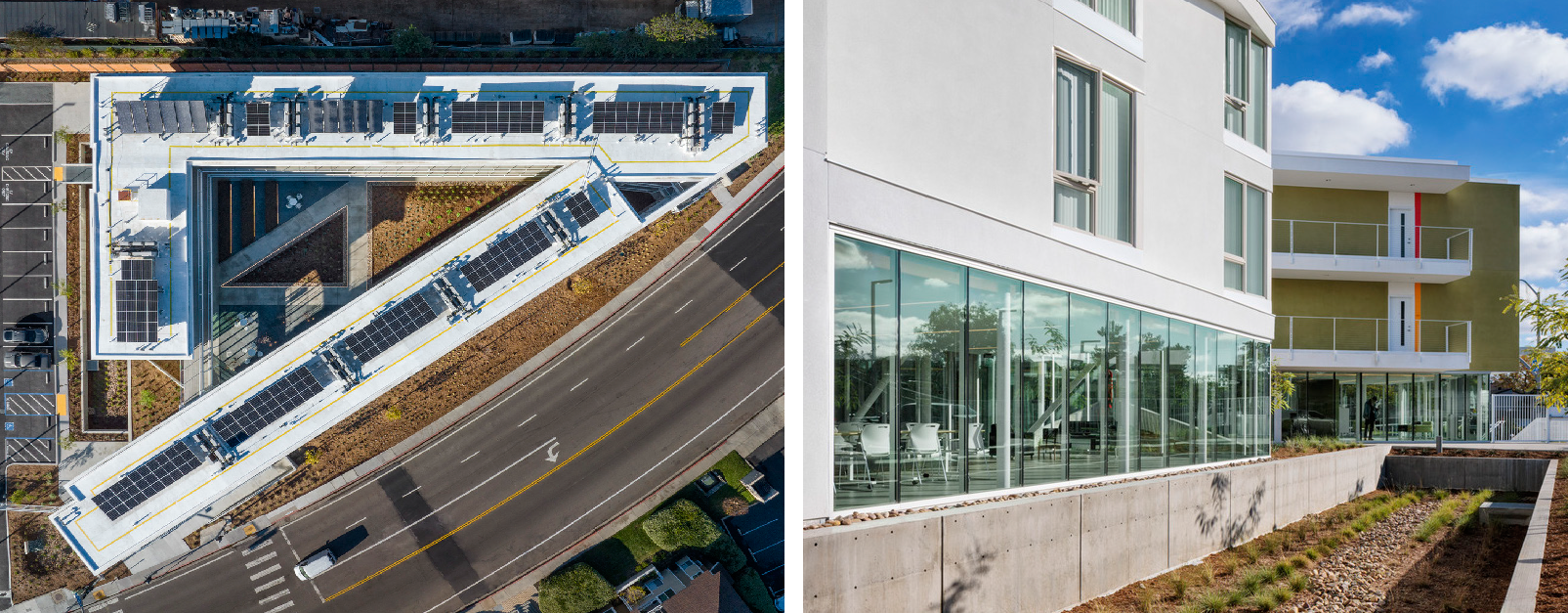
Sustainability and Functionality
The Ivy Senior Apartments project is designed to be an all-electric building, which is on the forefront of California’s move to reduce fossil fuels. Combined with solar panels on the roof, this provides a climate and financial benefit to the Ivy Senior Apartments project through lifetime energy cost reduction.
The design of a bioretention area and the use of native plants on the site help to manage stormwater on site while providing a beautiful, nature-centered environment for residents and neighbors.
The overall site and building design qualified the Ivy Senior Apartments for the Greenpoint Gold Certification. The project achieves an estimated 40 percent energy use reduction, 37 percent carbon reduction, and 27 percent lighting power density reduction.
Beautiful and Welcoming Design Features
The Ivy Senior Apartments features a simple and elegant façade, that provides a distinct but ever so subtle contrast to the neighborhood. The design features eight-foot glass windows and screens which creates a beautiful elevation along a tight corner site. The facade provides views and brings dynamic light into each apartment unit, while shading the facility from harsh sun.
The apartments and support spaces incorporate a warm natural color palette along with substantial daylighting and views.
Transparency and clarity throughout the complex, especially in common spaces and the first floor looking into the courtyard, invites residents in and creates a sense of community. The design team created enhanced wayfinding through signage to help those with color-blindness easily proceed to apartments, support spaces, and common areas.
The interior courtyard provides an open, outdoor, and landscaped space for residents to visit, relax, and enjoy the outdoors just a few feet from their home.
