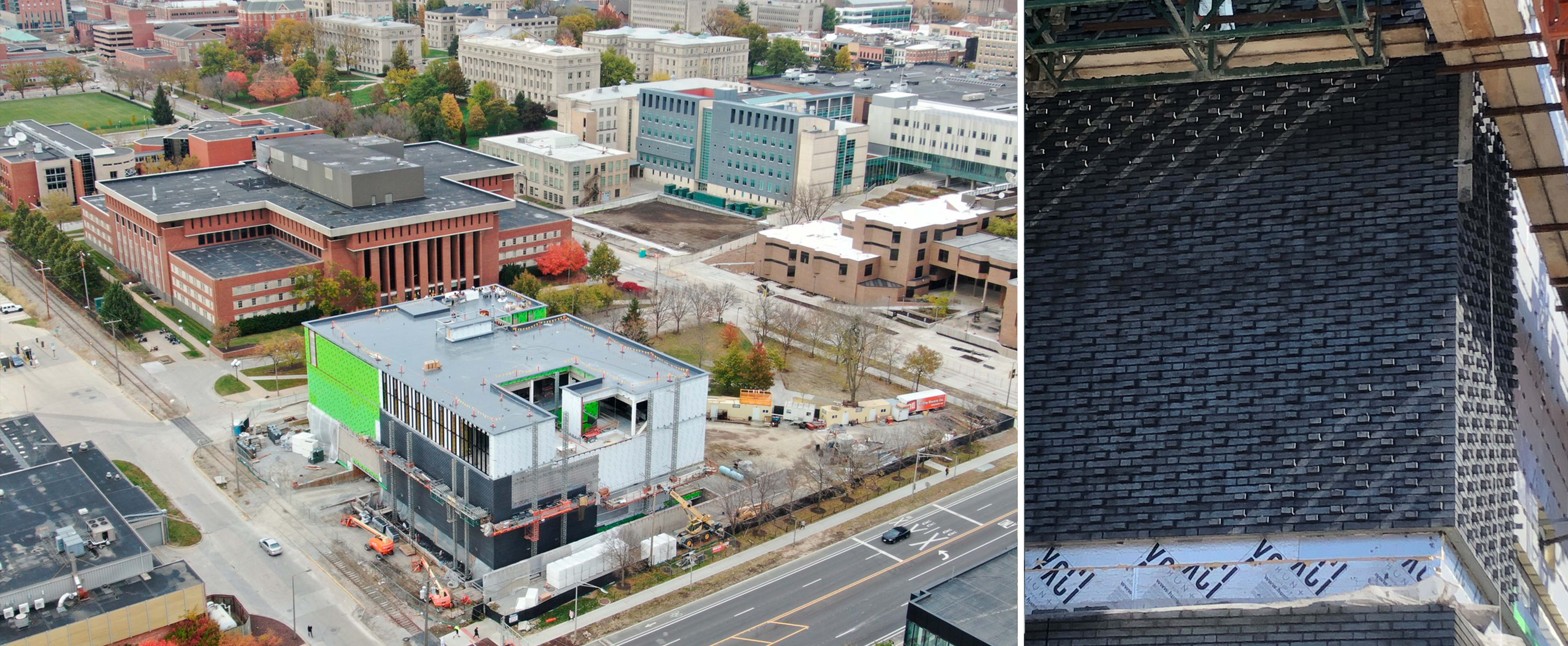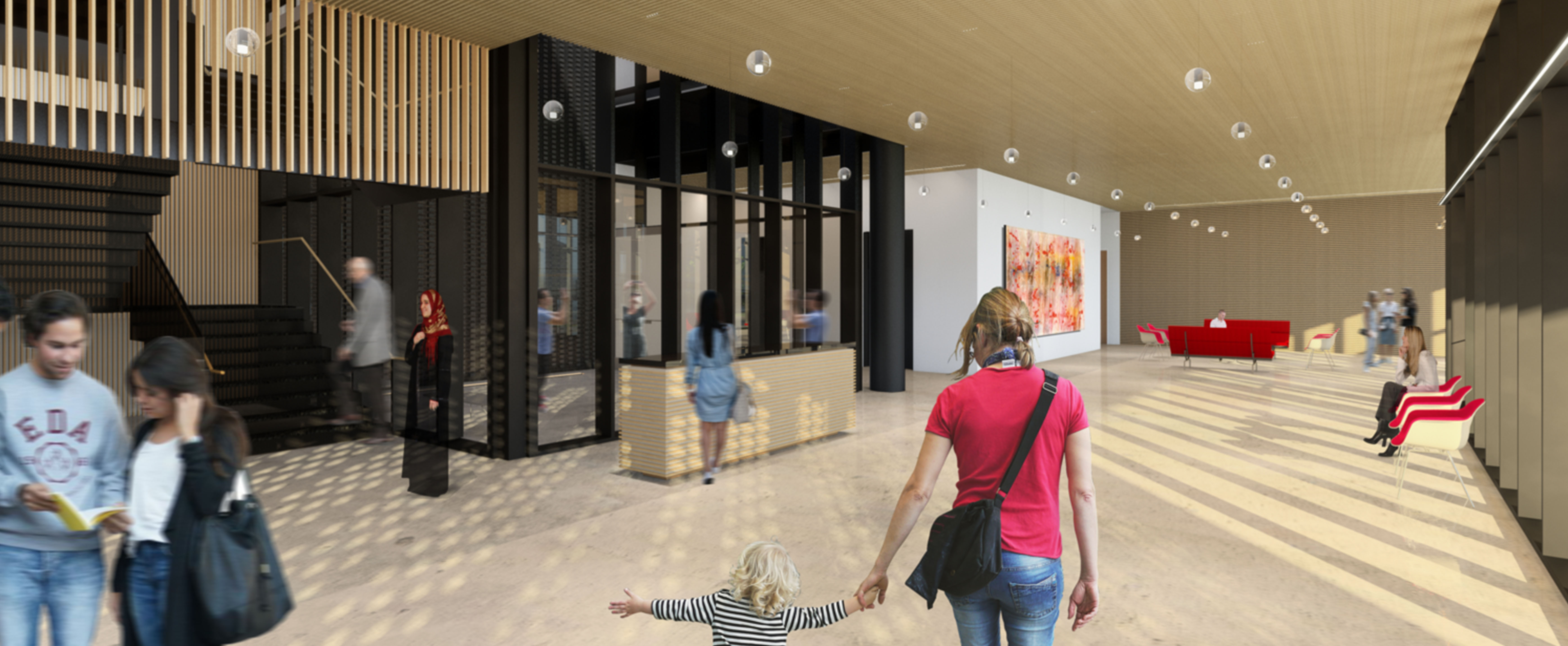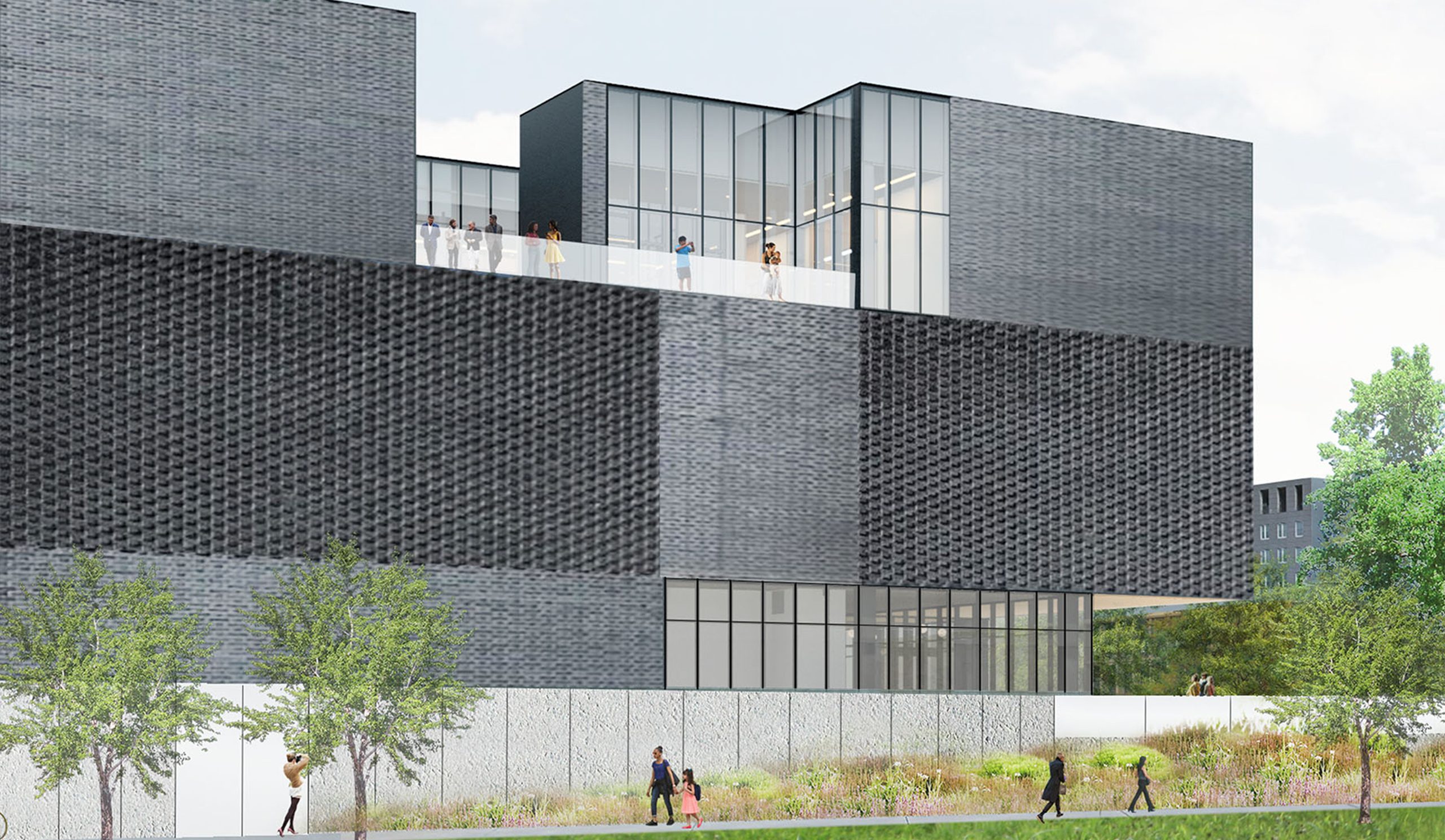
A new home on campus: Stanley Museum of Art returns to the University of Iowa community
Arts and cultural facilities hold a meaningful place in communities, serving as pillars for creativity, education, and connection. In BNIM’s collaborations with organizations across the country, we recognize the ability of the Arts to enliven and bring communities together. These centers for art and culture belong to the people — to enjoy, to learn, to explore, and to seek inspiration.
In understanding this impactful community presence of arts and cultural facilities, our design approach addresses the expanding and emerging programmatic needs of organizations to support multiple user functions and future flexibility while collaborating closely with stakeholders to positively shape community experience.
The Stanley Museum of Art, University of Iowa
In our most recent museum project, the new home for the University of Iowa Stanley Museum of Art emphasizes pedagogy, user experience, campus connection, bringing the outside in, and maximizing value and efficiency.
After flooding that damaged the original museum in 2008, BNIM set to work with the University of Iowa to restore art back to the campus community through design of a new facility that securely houses the University’s works, including the extensive African Art Collection and seminal Jackson Pollock painting “Mural,” while providing a human-purposed museum experience.
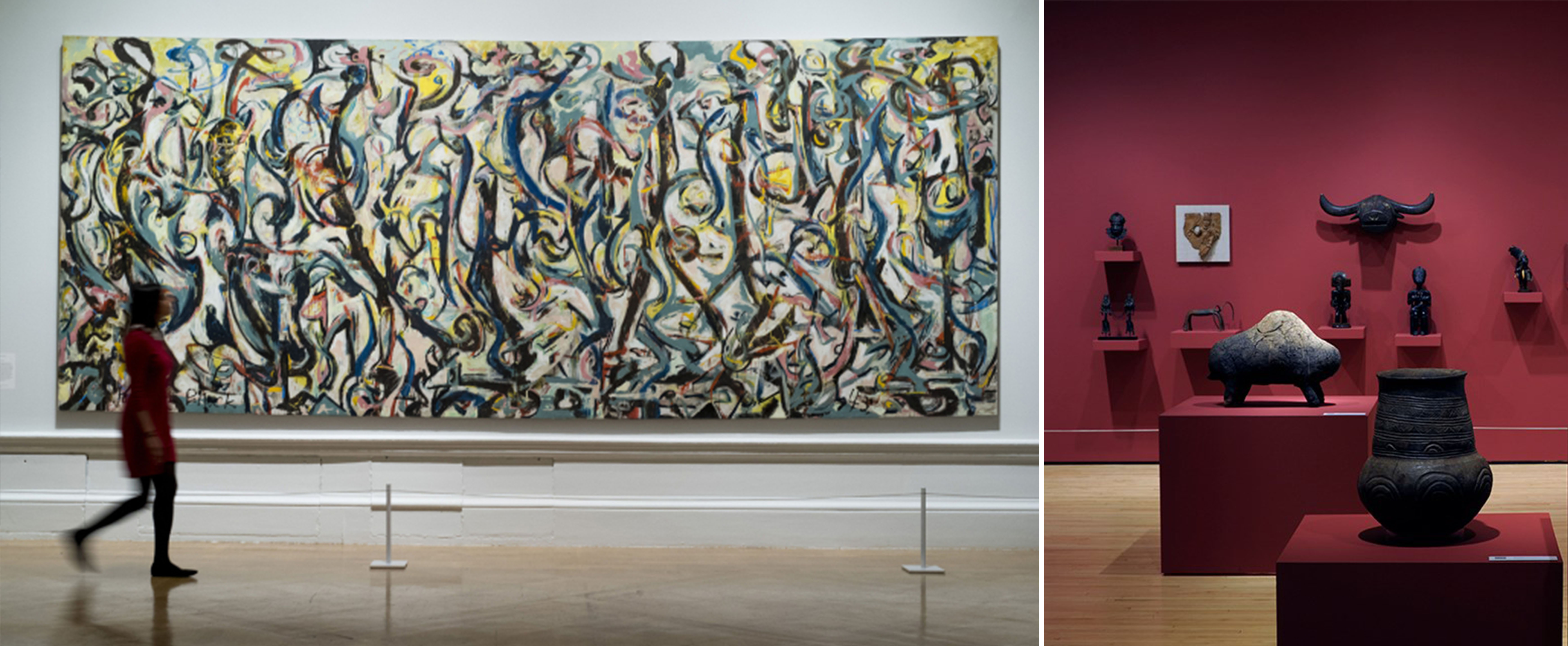
IMAGES COURTESY STANLEY MUSEUM OF ART
Pedagogy
The University of Iowa Stanley Museum of Art Annual Report shares community impact throughout the 2018-2019 academic year [1]:
- 17,592 individuals served in academic, school, senior living communities, and public programs
- 2,303 participants served through 99 tours and presentations
- 2,137 participants in UI classes and groups
The new facility will continue to support the Museum’s pedagogy and research initiatives through public spaces specifically designed for study, research, and discussion of the collections. A visual classroom provides a secure means to study works up-close, and a visible storage room allows for dense display of collections in storage, supported by multifunctional space for individuals to view works and hold discussion.
 IMAGES COURTESY STANLEY MUSEUM OF ART
IMAGES COURTESY STANLEY MUSEUM OF ART
User Experience
A series of public spaces, a courtyard, a greeting and gathering entry area, galleries, and student commons create a welcoming and engaging user experience. The Museum is designed as a rectilinear solid interrupted by interconnected voids. These natural light-filled voids link the Museum’s three floors and provide an intuitive pathway for visitors to physically and visually experience the Museum and the Museum’s collections.
“…Wherever you are in the museum, you’re just a glance away from knowing that lightwell is taking you to the other floors or to the center of the building, so there’s always a place to center your attention and know where you are as you enjoy the works of art in the Stanley Museum of Art.”
– ROD LEHNERTZ, SENIOR VP OF FINANCE AND OPERATIONS AT UNIVERSITY OF IOWA IN CHAT FROM THE OLD CAP INTERVIEW, THE UNIVERSITY OF IOWA CENTER FOR ADVANCEMENT [2]

Bringing the Outside In
Neighbored by a public greenspace, the interior experience was designed to bring the outside in through large glass facades and occupiable voids in the building mass. A central exterior light-filled courtyard also establishes connections to the exterior, providing amenity space and additional display space for sculptural installations.
“I love the glass across the front of the first story so people on the inside of that lobby space can look out at the park, [and] people on the outside can see what’s happening in the museum. We belong to the community and the campus, and that transparency, I think, is a metaphor for how we want to function. We want to function in partnership with the people in this community.”
– LAUREN LESSING, DIRECTOR OF UI STANLEY MUSEUM OF ART IN CHAT FROM THE OLD CAP INTERVIEW, THE UNIVERSITY OF IOWA CENTER FOR ADVANCEMENT [2]
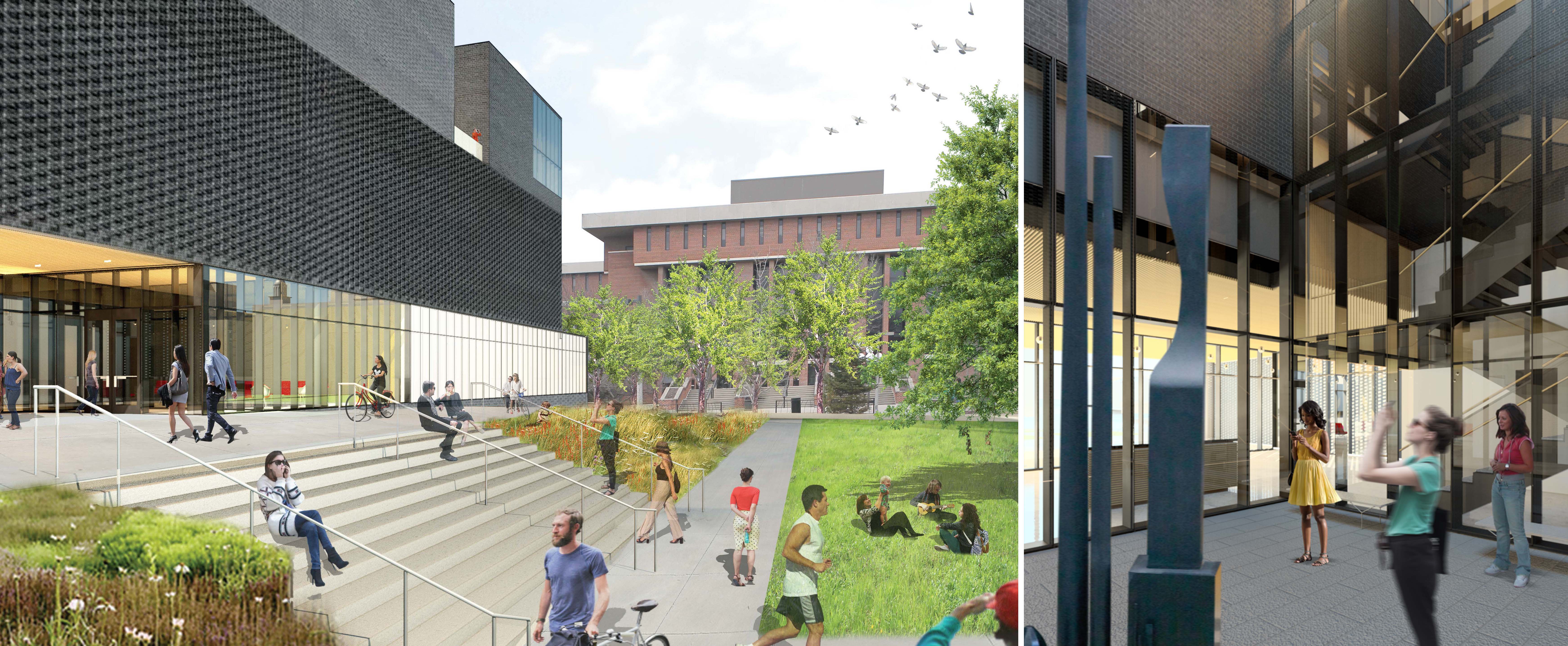
Campus Connection
The Museum’s dynamic and kinetic dark, warm brick exterior cladding complements the masonry characteristics of neighboring structures and conveys the timelessness and stability of the collection housed within. Through an alternating composition of brick texture and brick finish, the façade will be transformed by the daily and seasonal changes in sunlight, creating oscillating levels of reflection and shadow.

IMAGE COURTESY RUSSELL CONSTRUCTION (LEFT)
Maximizing Value and Efficiency
The design team worked with the University to develop a design that maximizes value and exceeds project delivery goals. The Museum’s floor plan provides the necessary programmatic separation of art and non-art-based circulation pathways, yielding maximum efficiency and an appropriate allocation of resources to their most pressing needs.
Visit the Stanley Museum of Art’s website to learn more about the University’s collections.
Watch The University of Iowa Center for Advancement’s Chat from the Old Cap interview with Director of the Stanley Museum of Art, Lauren Lessing in conversation with Rod Lehnertz.
SOURCES
[ 1 ] Stanley Museum of Art. (2019). University of Iowa Stanley Museum of Art Annual Report 2018 – 2019. Retrieved from https://stanleymuseum.uiowa.edu/assets/PDFs/UISMA-2018-19-Annual-Report-FINAL-updated.pdf
[2] The University of Iowa Center for Advancement. (2020). Lauren Lessing | Chat from the Old Cap. Retrieved from https://www.youtube.com/watch?v=SGoS6lztino

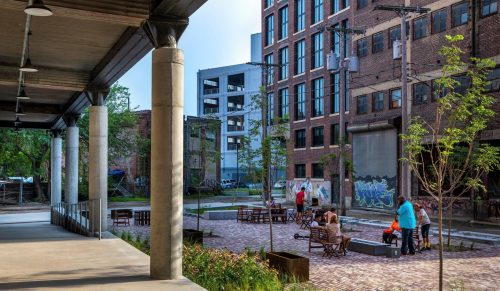
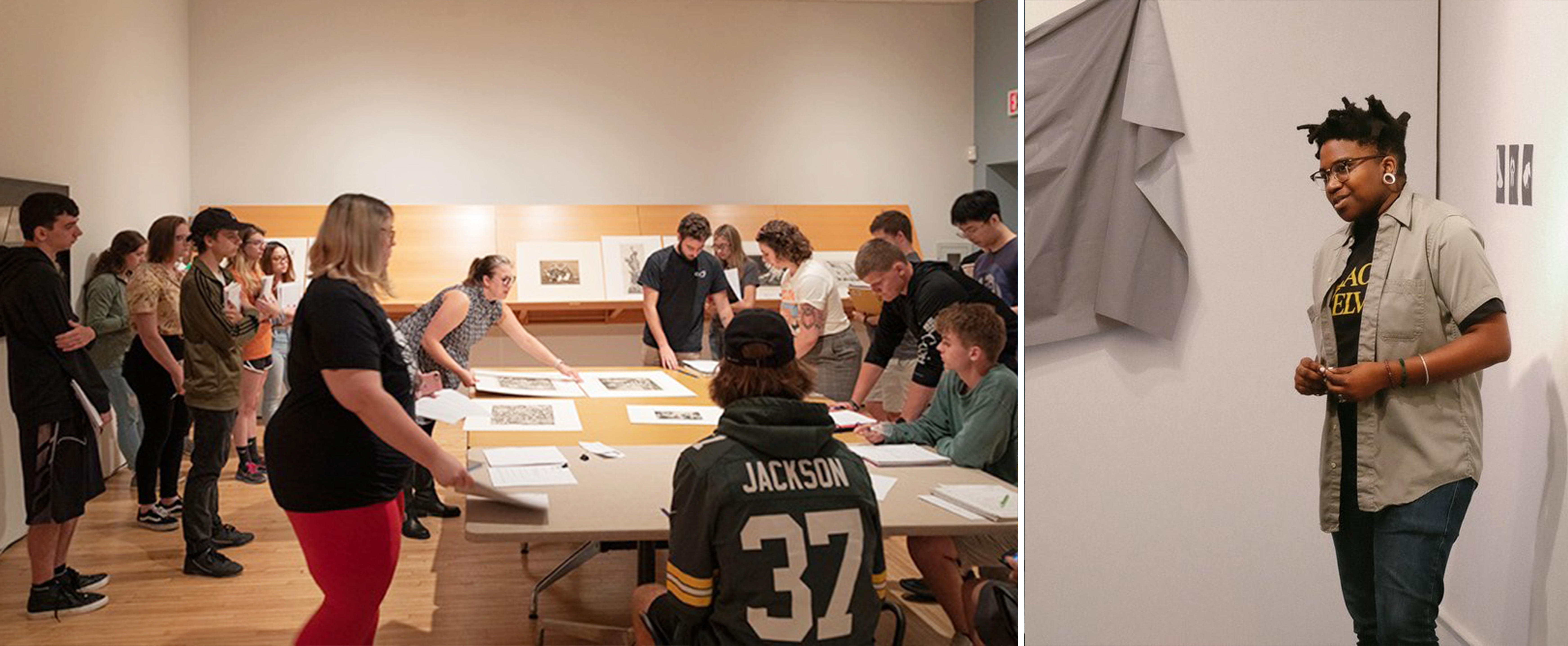 IMAGES COURTESY STANLEY MUSEUM OF ART
IMAGES COURTESY STANLEY MUSEUM OF ART