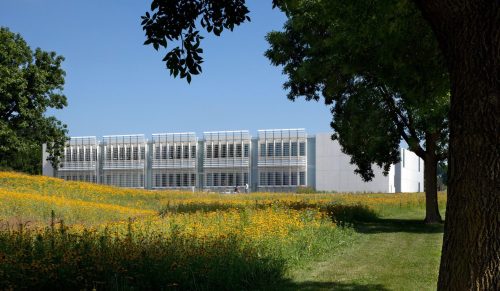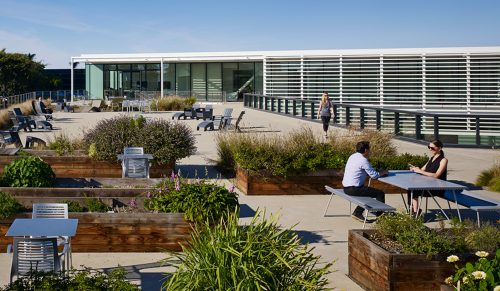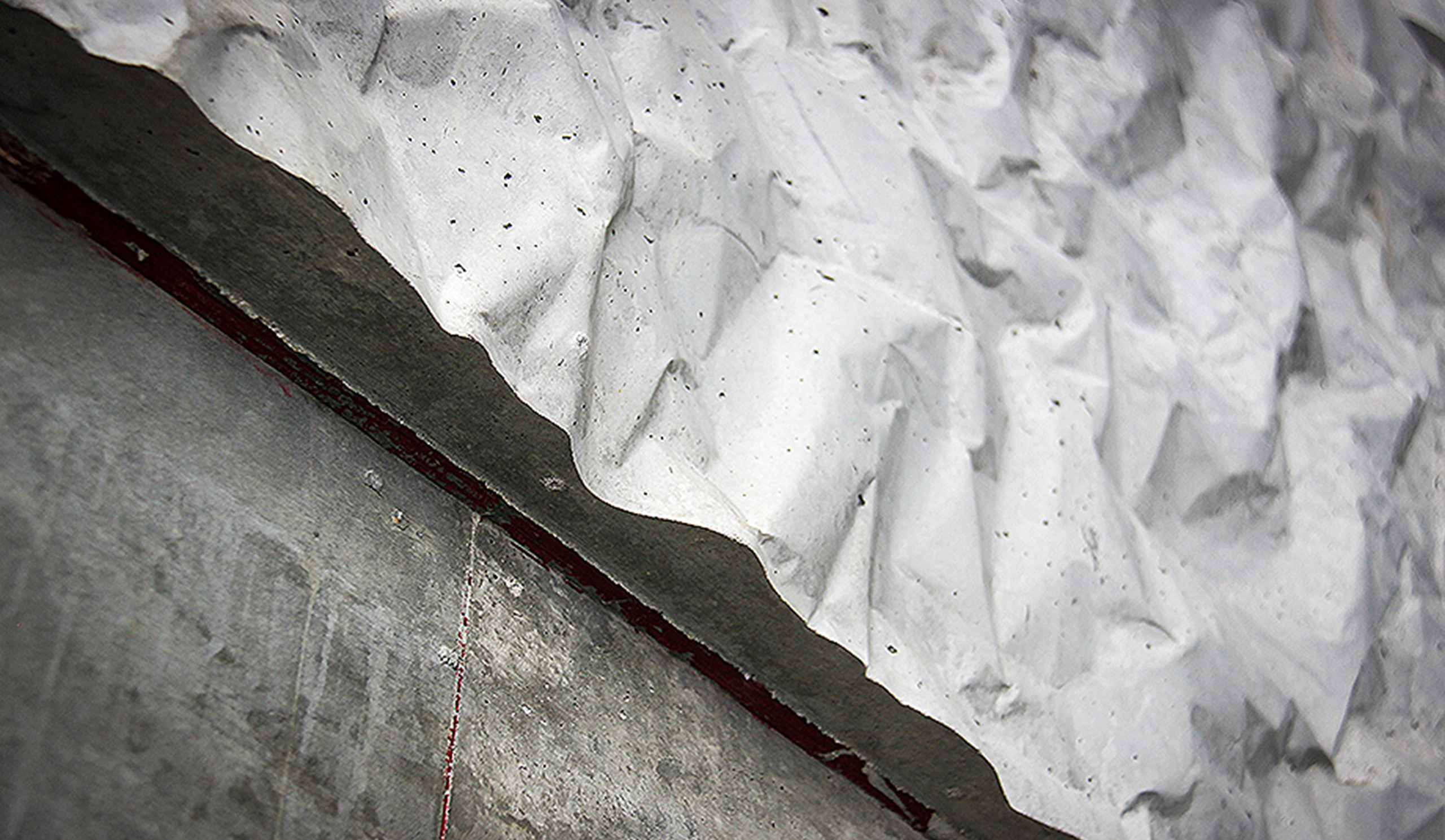
Sculpting Light: Construction Updates on The REACH – II
Before finish installation begins at The REACH at the John F. Kennedy Center for Performing Arts, the form in its raw state is revealed. Complex geometry combined with innovative construction techniques result in a uniquely poetic experience. BNIM — as architect of record — is responsible for ensuring the design is achieved to its full, intended potential. As our team members walk the site, we visualize the components yet to fall into place. On this truly innovative project, we are continuously developing solutions that respond to functional needs and uphold the poetry of the holistic design.
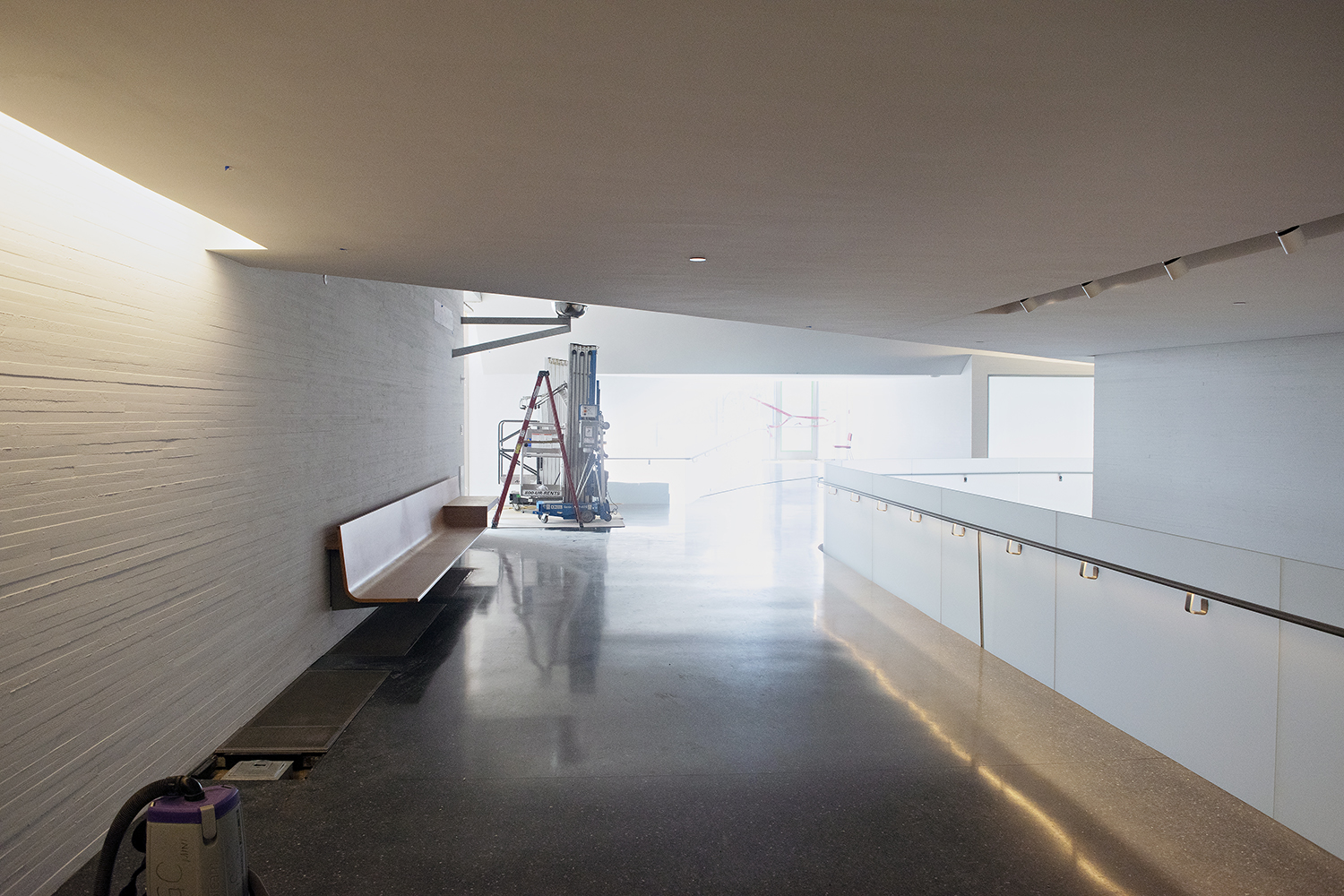
The pre-function space and Freedom Corridor will be open to public exploration and viewing into the primary and secondary rehearsal spaces. The vaulted ceiling forms the sculpted simulcast lawn above.
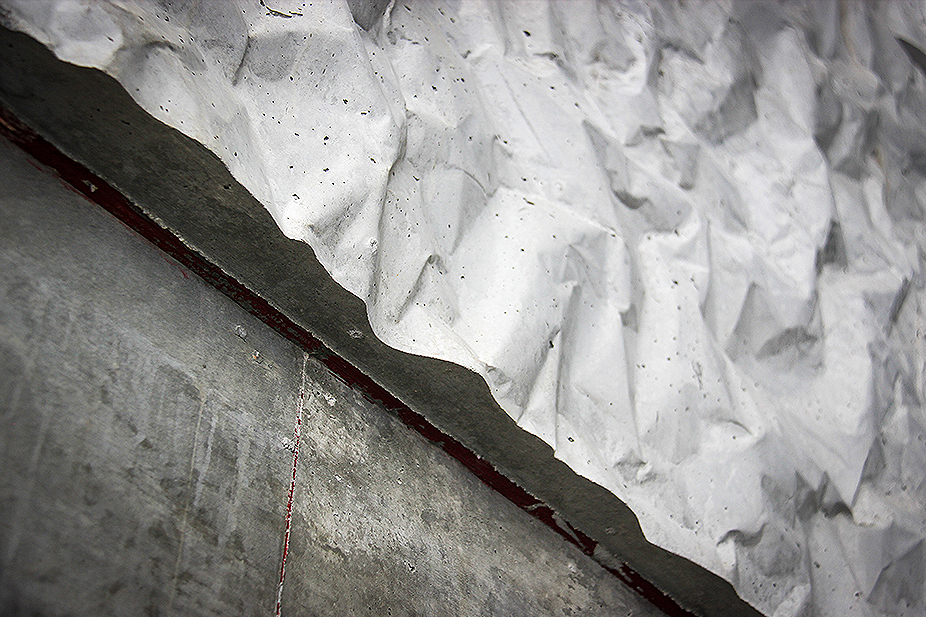
Crinkle-form concrete was specially designed to diffuse sound at sidewalls in select performance and rehearsal spaces. To create the formwork, sheet metal was crinkled by the design team at Steven Holl Architects (SHA) to achieve the desired appearance and depth variance. The metal was then sent to the formwork fabricator, who used it to create silicone molds that served as form liners in the wall formwork. BNIM worked carefully to coordinate device placement and methodology within this exposed final finish.
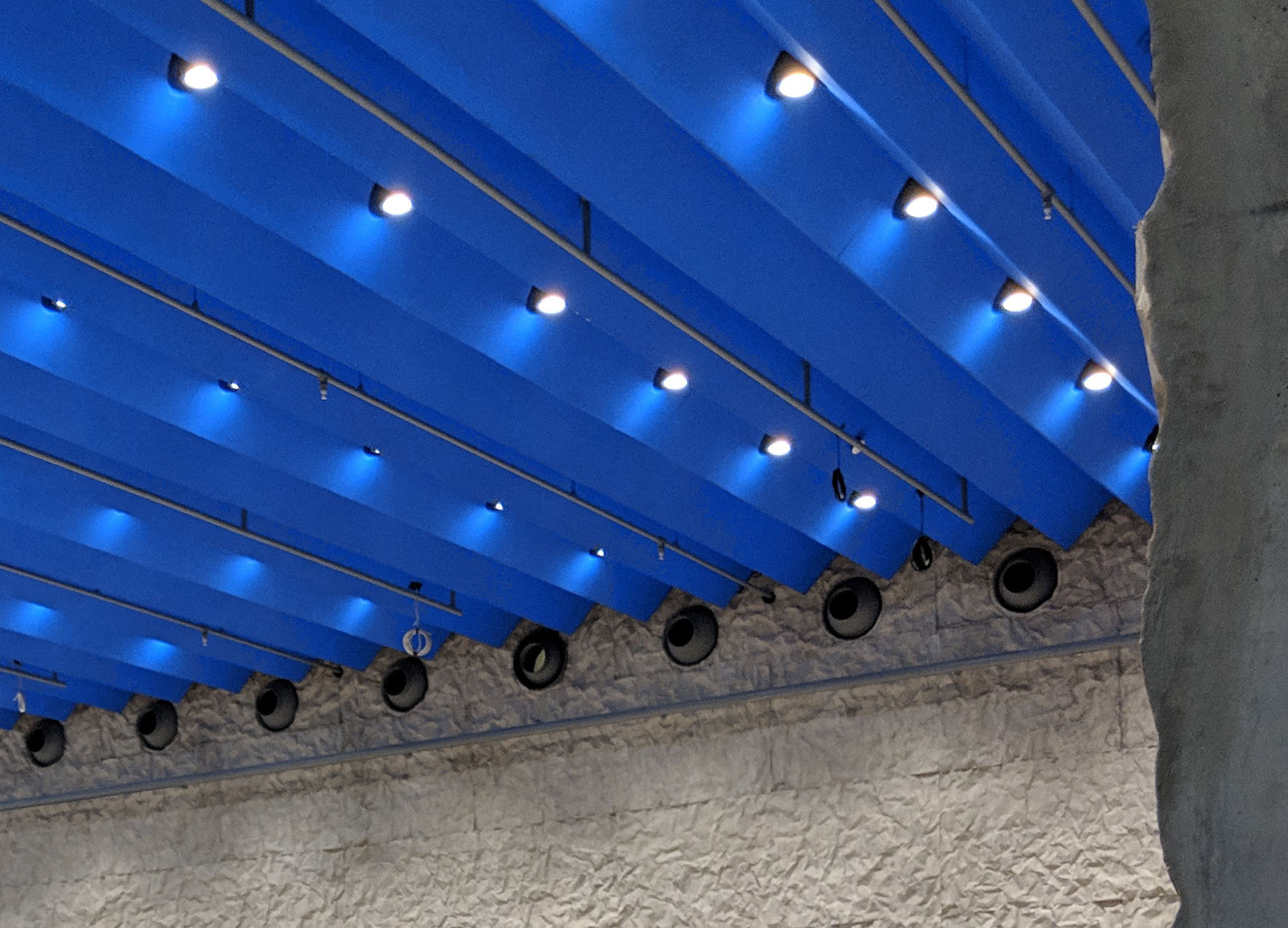
The serrated concrete ceiling with a vibrant cobalt blue finish within Studio K serves dual purposes — structural capacity, as well as acoustic performance.
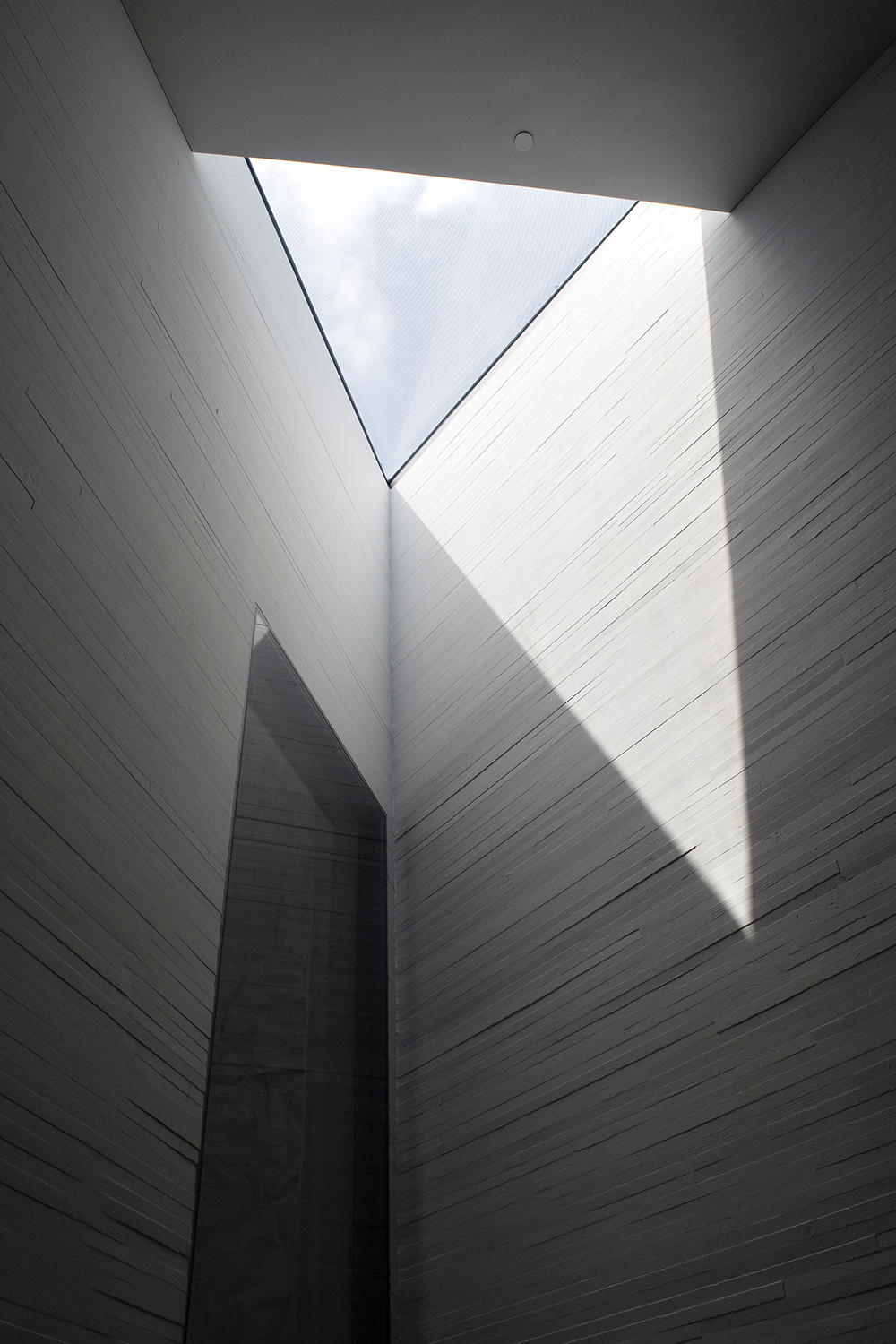
A skylight within the upper lawn pours light into a triangular stairwell below. The light grazes board-formed concrete, celebrating the casting technique.
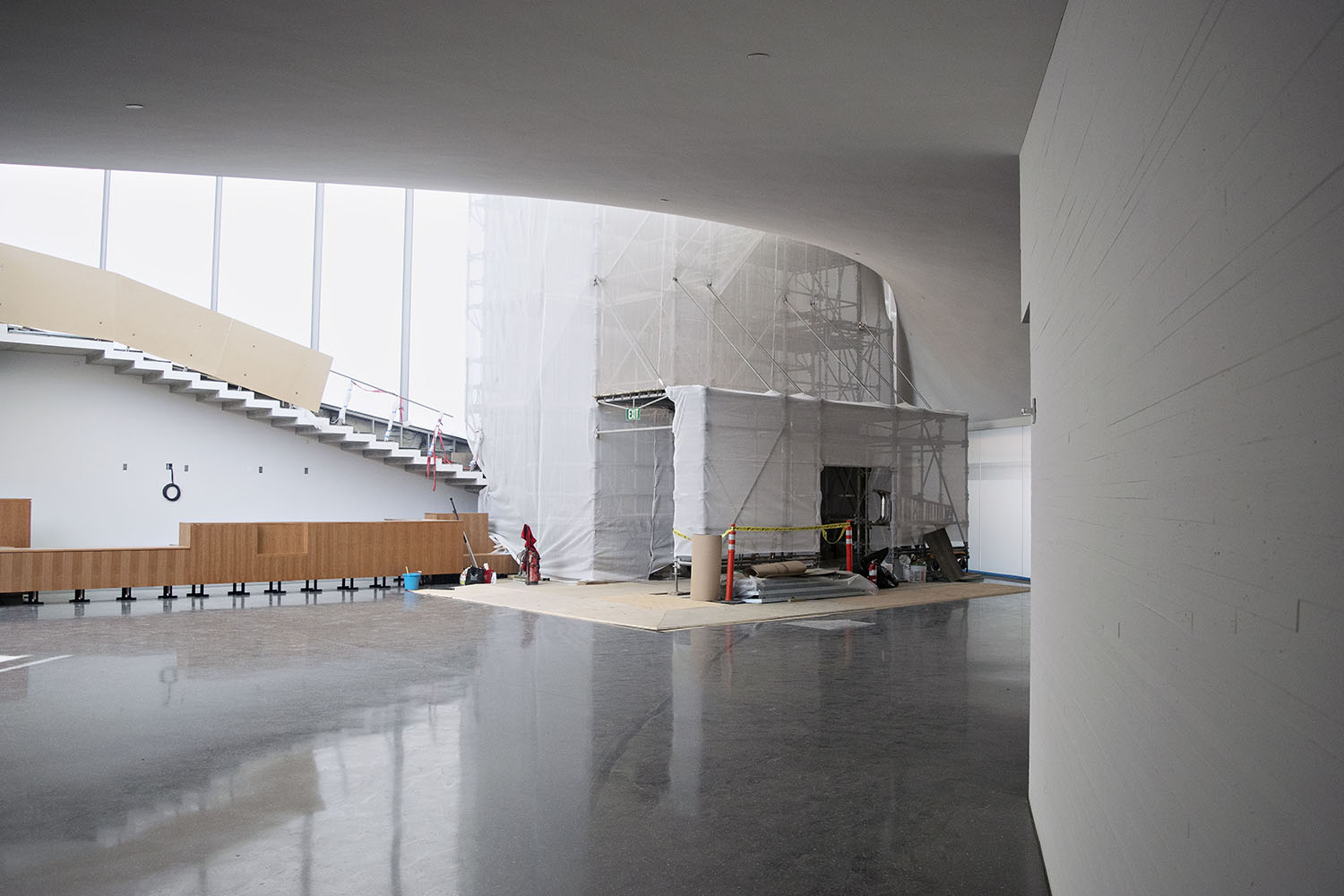
The complex form of the ceiling at the Welcome Pavilion further emphasizes the geometry of the facility through a bright and even plaster surface.
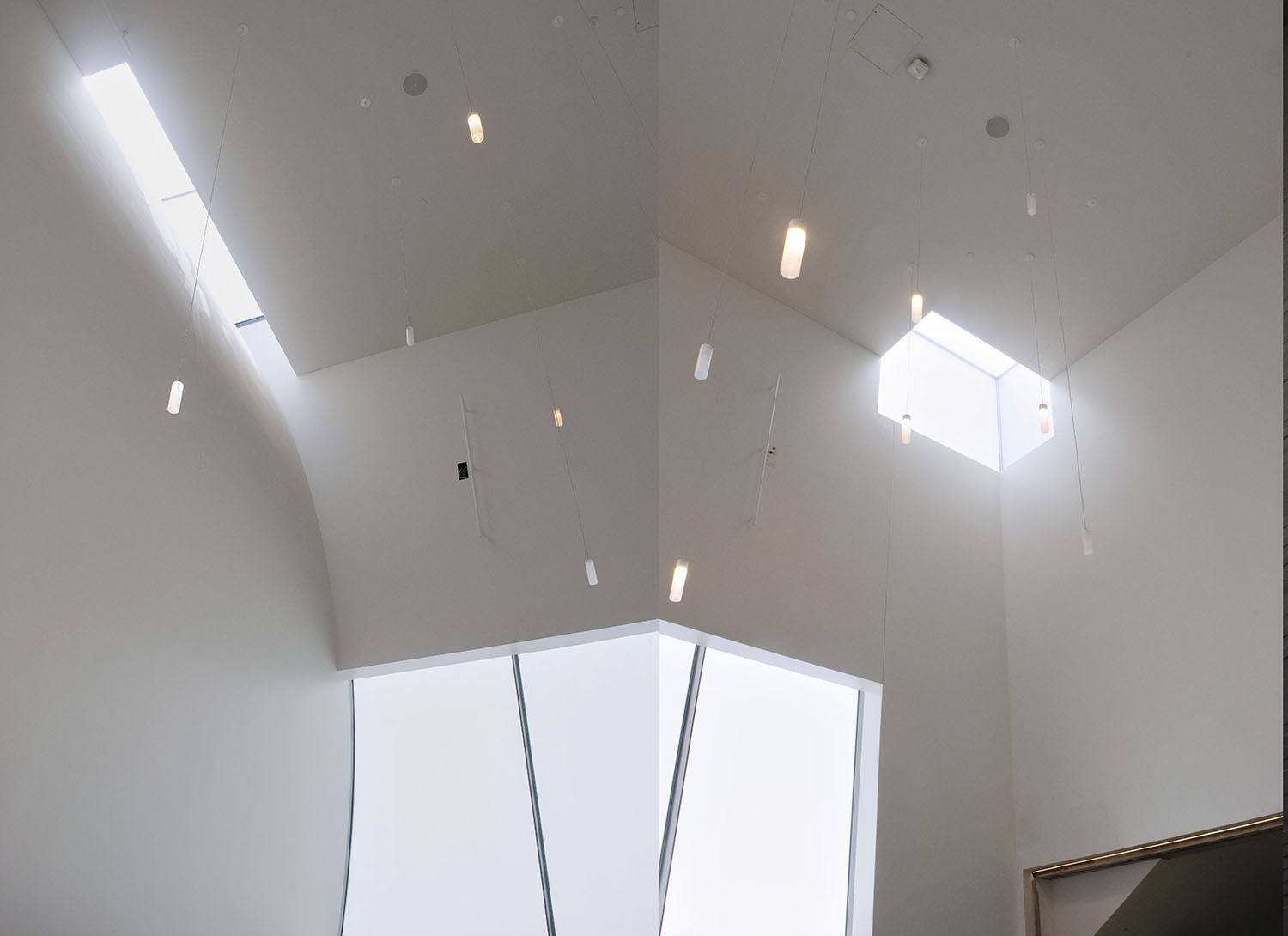
Skylights at the Skylight Pavilion provide elegant daylighting through grazing adjacent forms and shaping the light beyond.
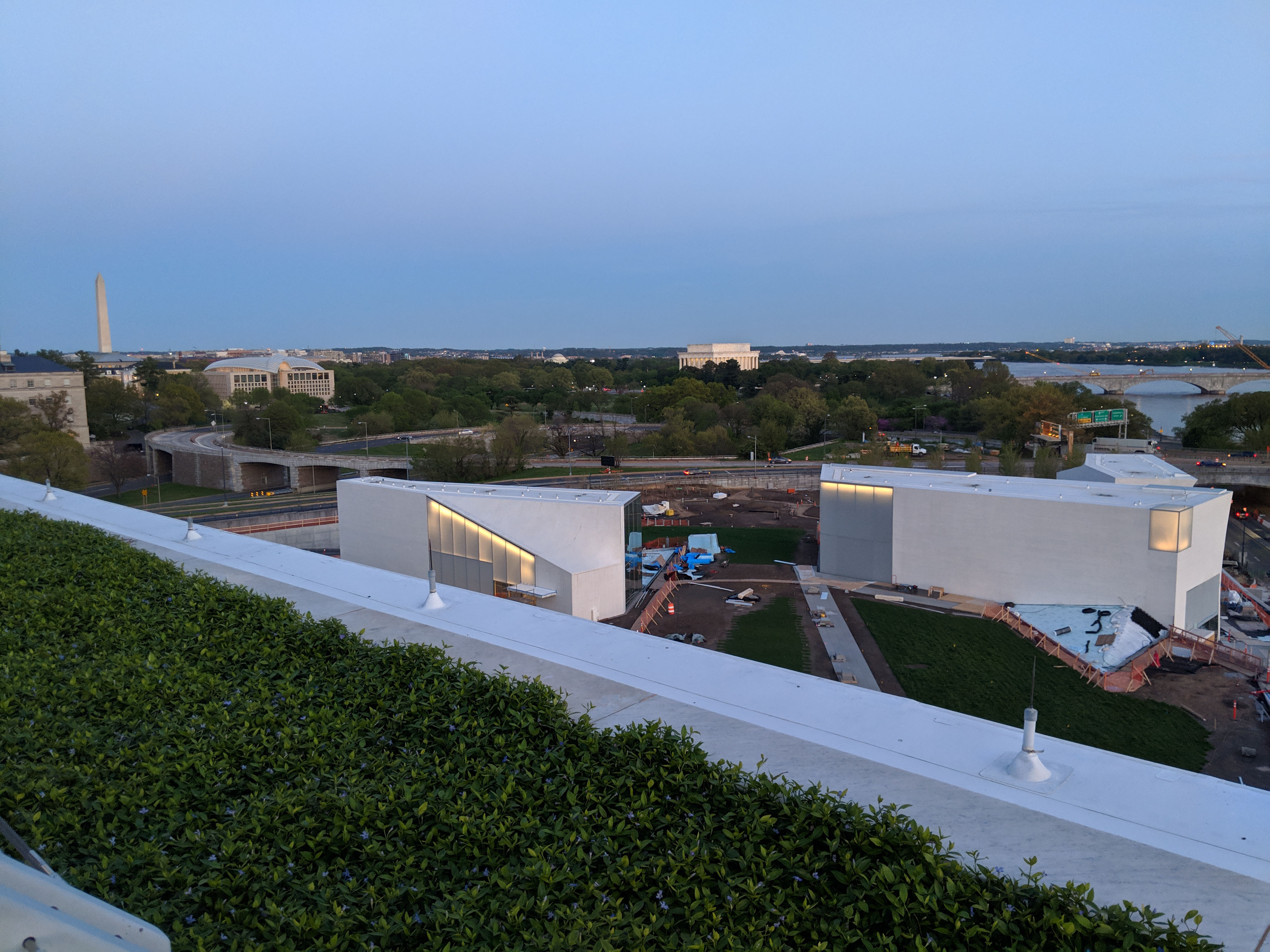
The Welcome Pavilion in the foreground features a grand aperture that will soon receive translucent glazing. The concrete façade of the Skylight Pavilion to the right beyond will serve as a projection surface, featuring live performances viewable from the simulcast lawn.
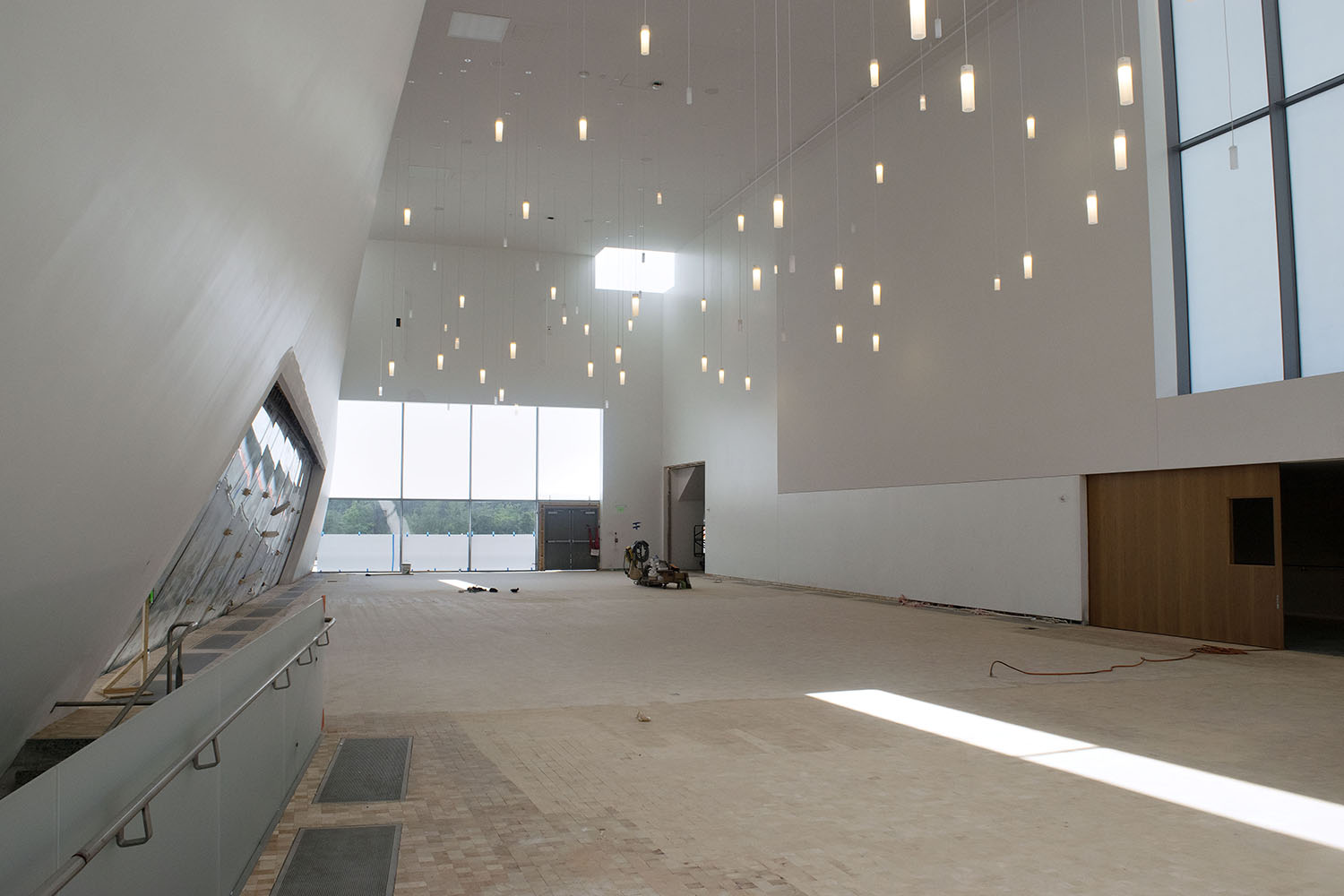
The glissando-inspired curve of the Skylight Pavilion emerges from what soon will be end-grain cherry wood flooring with views to the green spaces beyond. The arcing path of the sun animates the white plaster surface with light as the day passes.
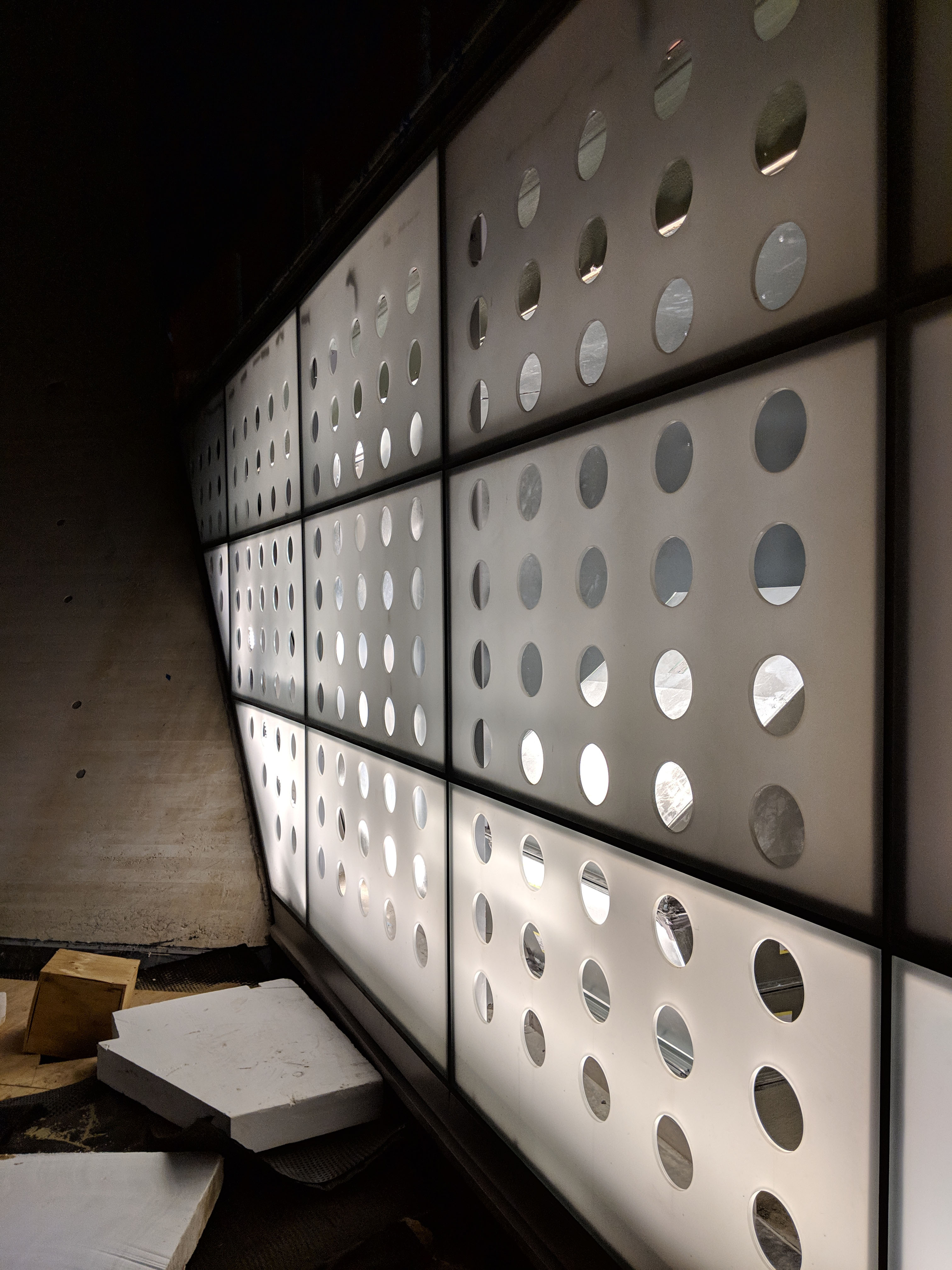
Perforated glass provides ventilation to the vehicular drop-off and parking areas below grade.
In collaboration with Steven Holl Architects.
