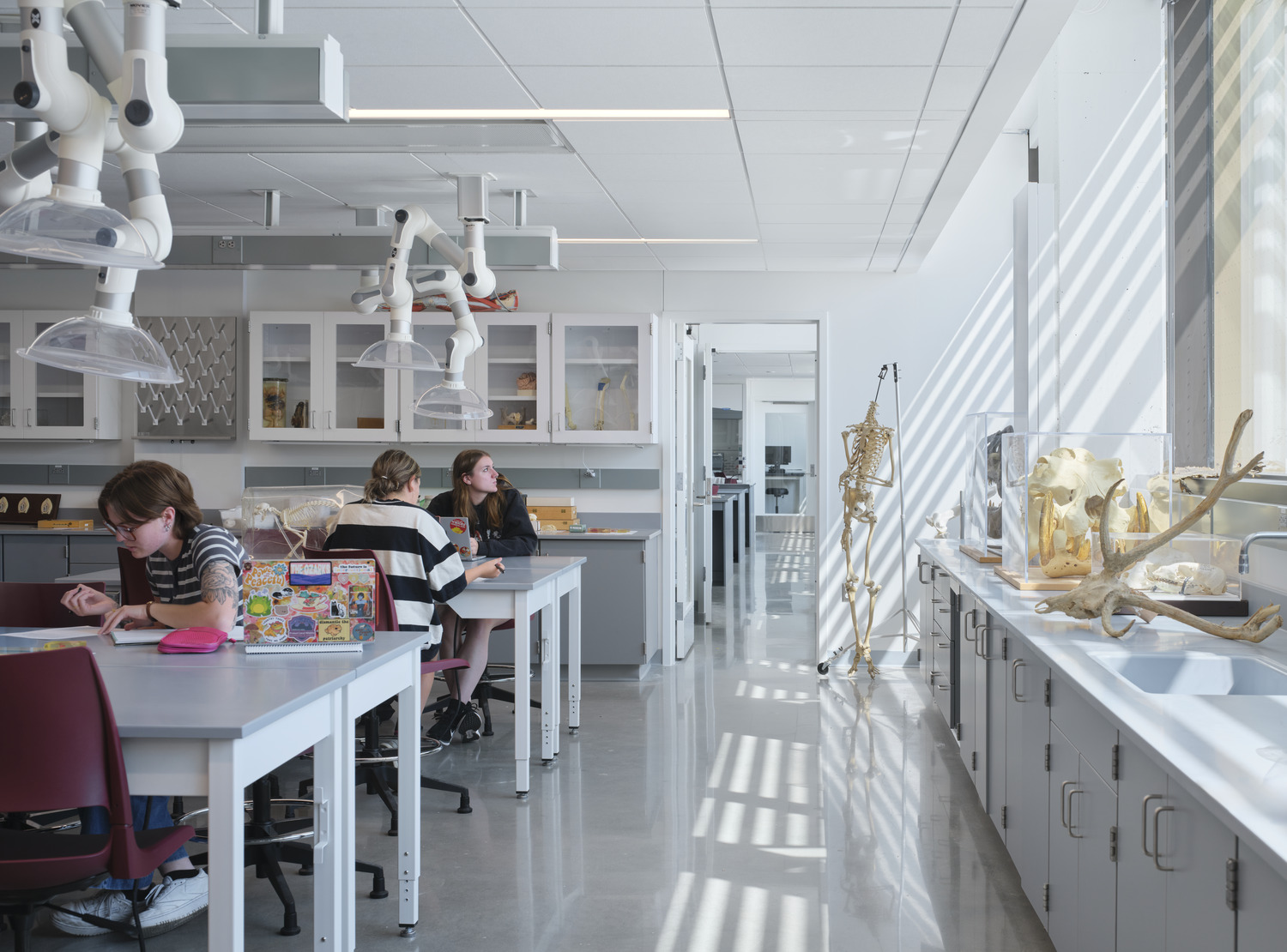
Science is Fun, Science is Curiosity
This fall semester at Missouri State University (MSU), the College of Natural and Applied Sciences (CNAS) has a new space to call home. MSU celebrated the recently completed Roy Blunt Hall Addition with a dedication ceremony and official opening in early September, marking a major milestone with Phase 1 of the building’s transformation now complete.
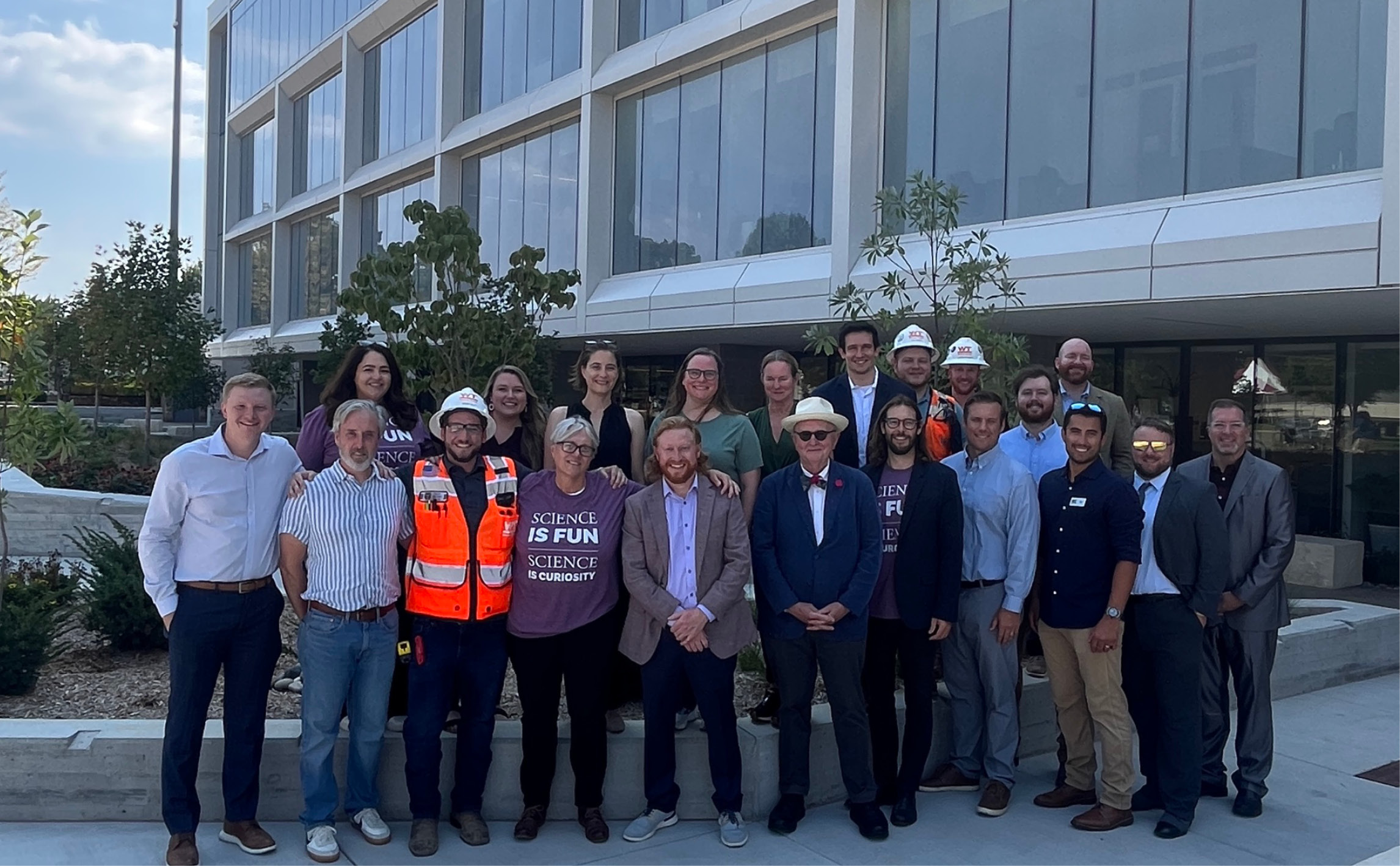
Science and Stewardship at Blunt Hall
BNIM and our project team members gathered with MSU students, faculty, staff, and leaders to celebrate the new Addition. We had the opportunity to hear from several speakers including Dean Tamera Jahnke, who shared about the significance of this project for CNAS and the dedication of students, faculty, and staff in advancing the future of science and research at MSU. Their participation, perspectives, priorities, and goals have been integral in informing and inspiring the transformation of Blunt Hall.
“‘Science is fun. Science is curiosity,'” Dean Jahnke quoted Sally Ride in her dedication ceremony remarks at the Blunt Hall Addition celebration. “Faculty and students in the sciences are first and foremost stewards – stewards of knowledge, stewards of the earth we live on and stewards of one another. We are stewards of knowledge and seekers of truth through experimentation and scientific studies.
We study the environment, ecosystems, engineering and climate through a sustainability lens. We study astronomy as we try to understand our galaxy and galaxies beyond. We study materials, all made of chemicals, so we can understand the properties to help build everything from new devices to new building materials. We study genetics and microbiology and cell biology so we can train future health care workers and attempt to answer important public health issues. We study water – water in the Ozarks, water around the world, water to sustain us, and water to provide power, recreation, and food.
We are proud of each and every graduate because they are making a difference in the world by being curious and by being a good steward.”
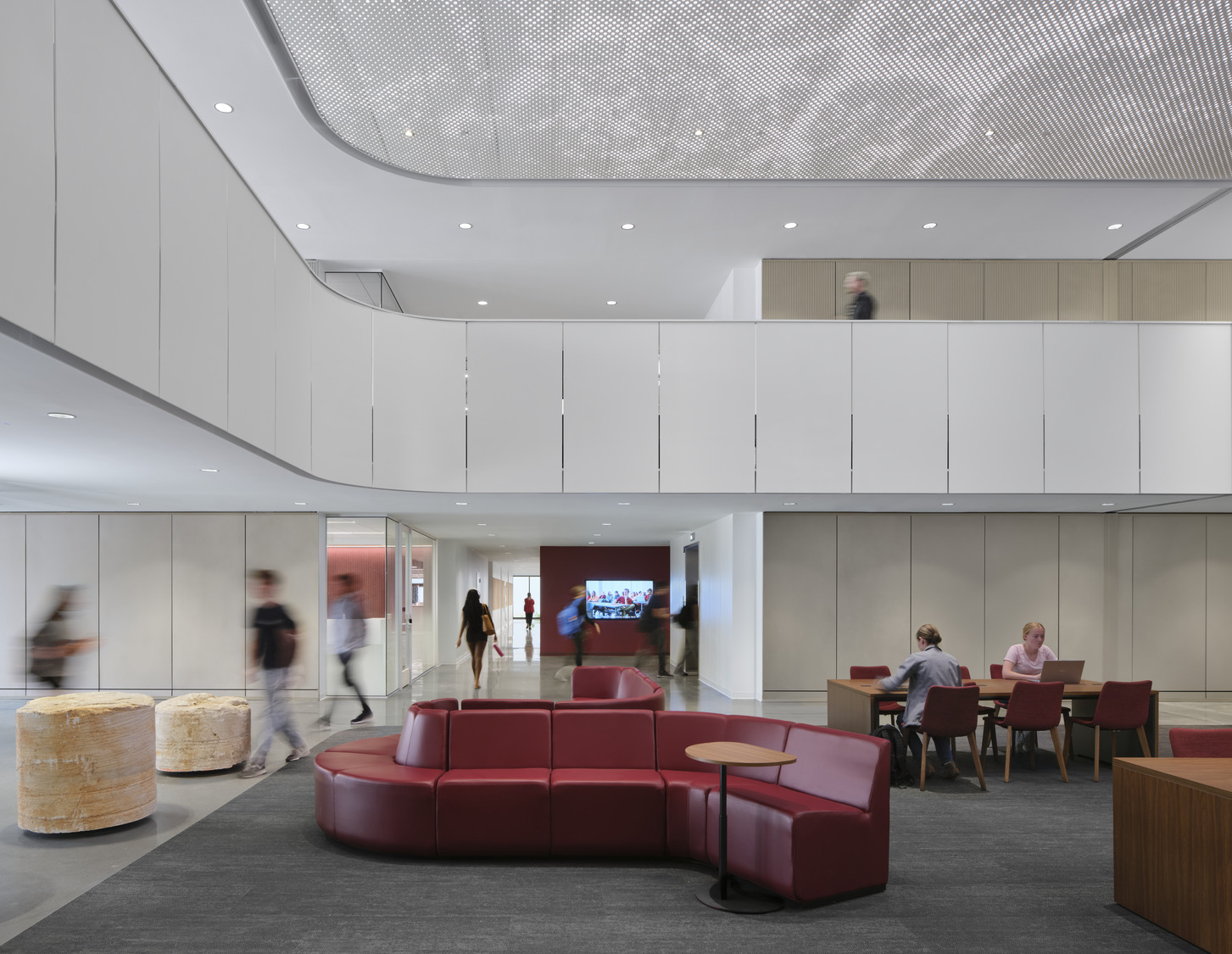
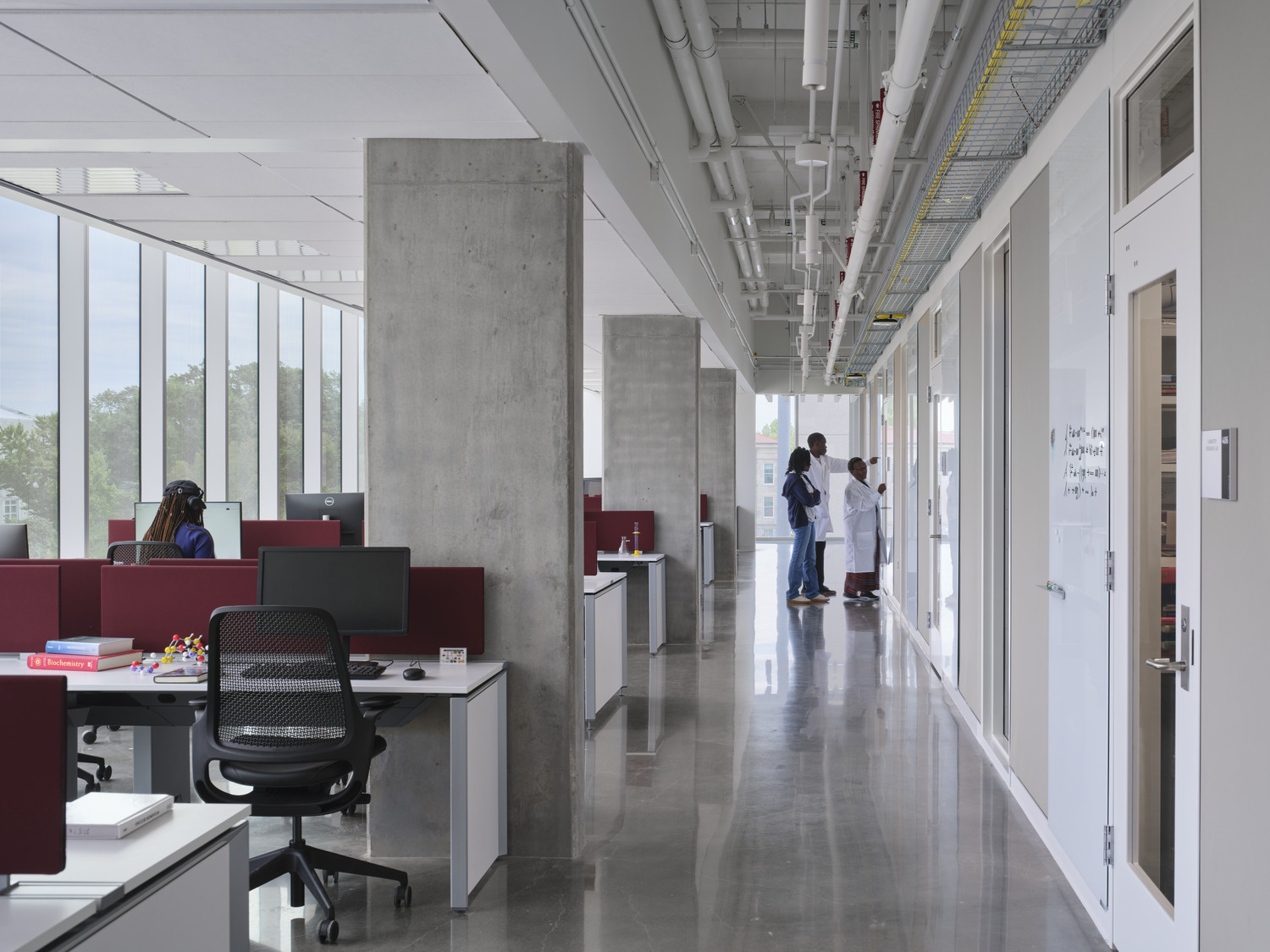
Designing for the Future of CNAS
From the start of the project, three guiding themes have helped shape the vision for Blunt Hall— enable research, increase visibility of science, and provide for the future of CNAS.
The Blunt Hall Addition advances this vision though the introduction of new flexible and state-of-the-art laboratories, updated lecture halls, and collaborative spaces that enhance teaching and research. Laboratories are equipped with upgraded systems, designed with flexibility to adapt to evolving pedagogy and future research methods, and guided by human-purposed design strategies. Generous daylight-filled spaces and campus views contribute to student and faculty well-being while showcasing the innovative work of the CNAS community.
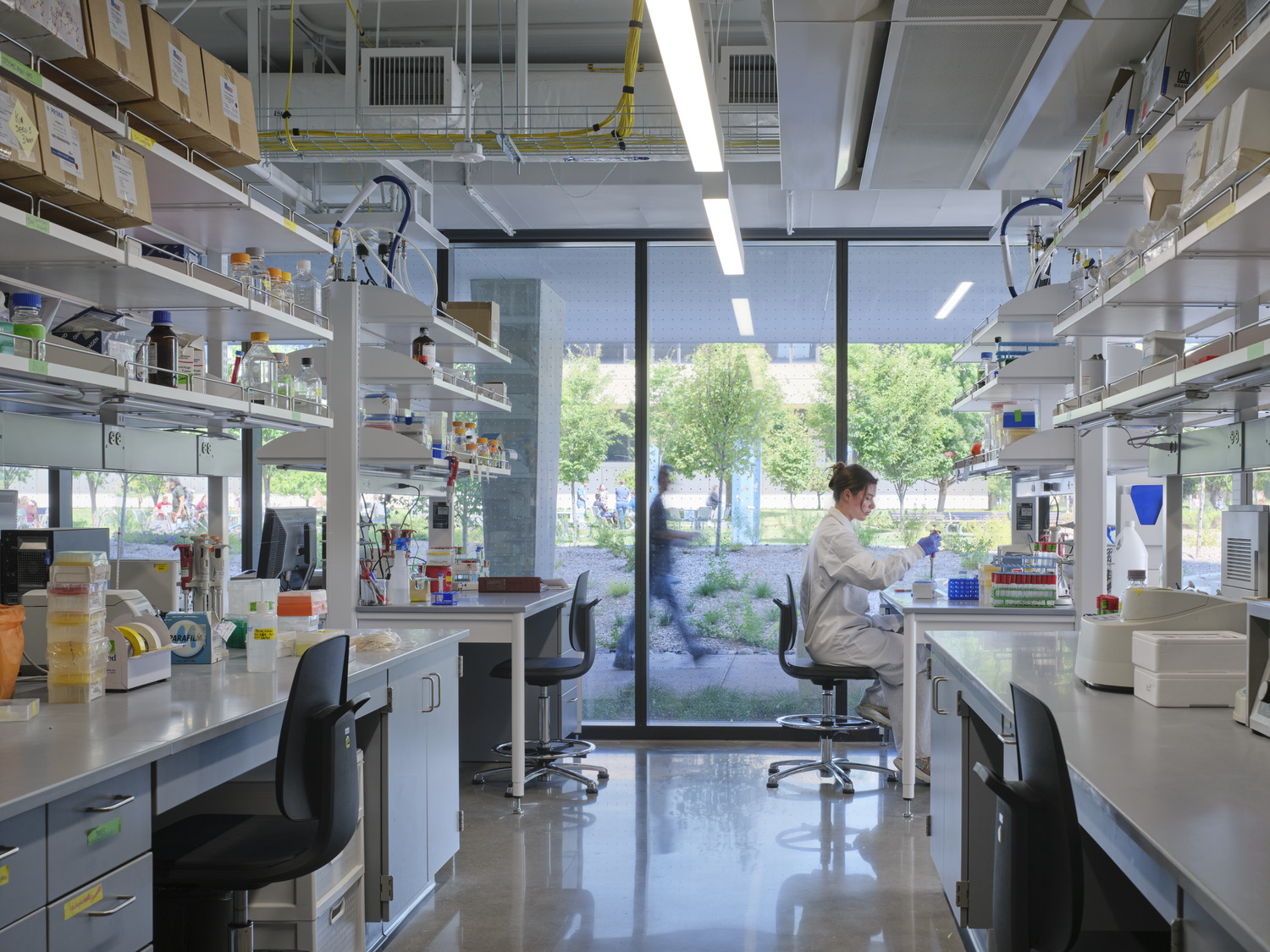
An Interdisciplinary Home
The project brings the CNAS departments of Biology, Chemistry and Biochemistry, and Geography, Geology & Planning together within one cohesive facility. The unique programmatic needs, organization, and identity of each department are addressed, while also supporting opportunities for interdisciplinary collaboration among students, faculty, and researchers.
The student commons spaces, which bridge the new Addition and the existing historic building, serve as a front door and central heart of Blunt Hall, creating a new convening environment for the college that engages students and faculty in collaboration and connection across CNAS programs.
The common spaces are designed to highlight the interdisciplinary nature of the college, reflecting the range of natural and applied science teaching and research that occurs within the building.
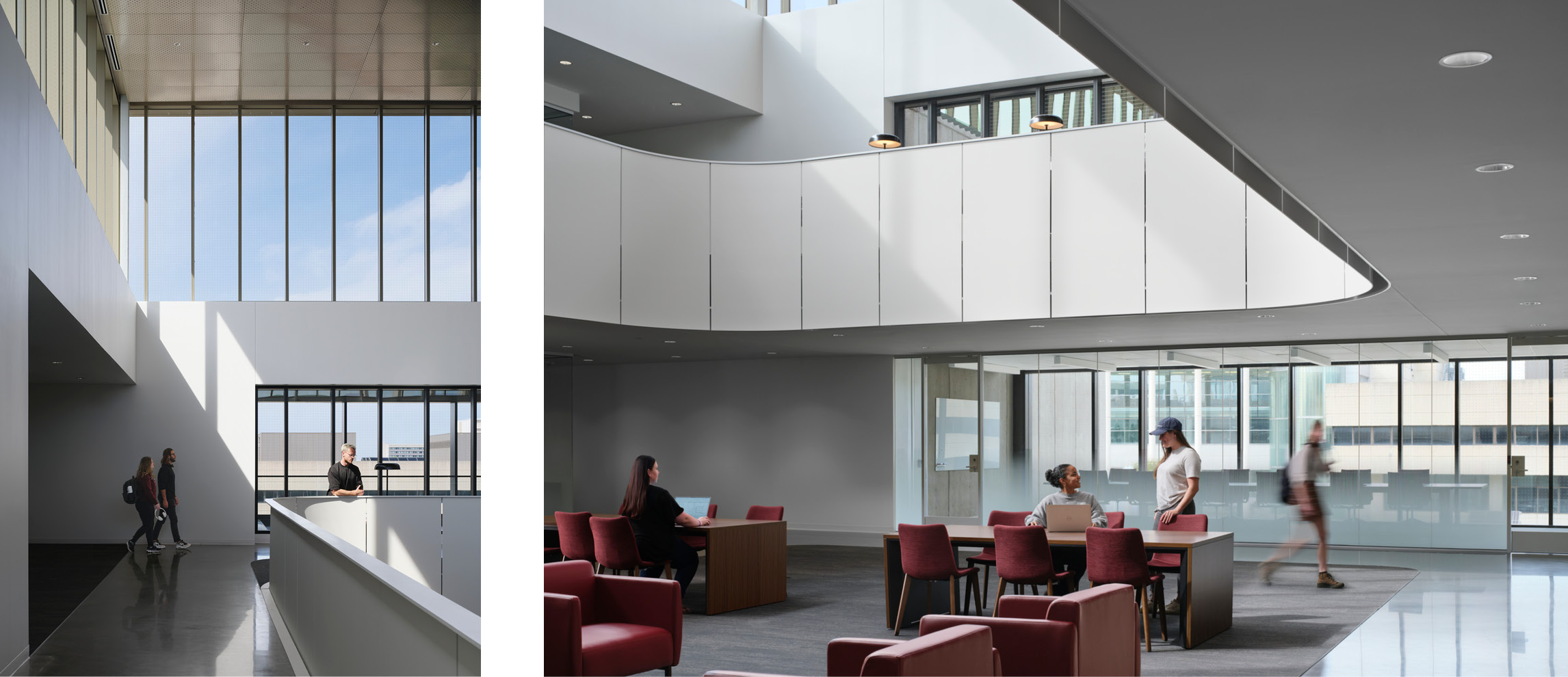
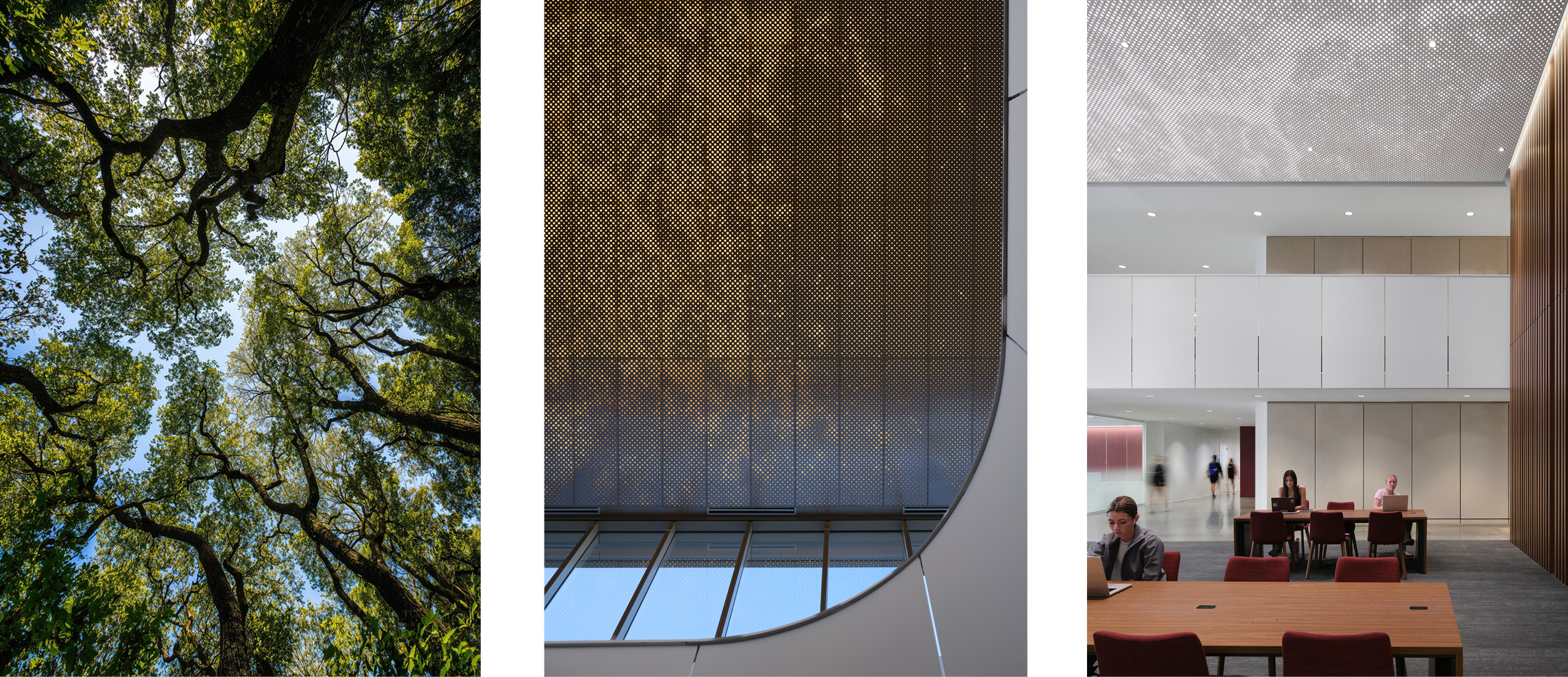
When looking up to the ceiling of the common link spaces, the perforation pattern represents crown shyness—the natural phenomenon where the top branches of the tree canopy grow apart to leave space for natural light to filter to the ground. This process allows the entire ecosystem below the trees to thrive.
The open stair to the basement is another representation of nature, specific to the project site. The soil strata pattern along the guardrail is a display of the layers that were discovered through the soil boring investigations and later excavated to create the basement of the building.
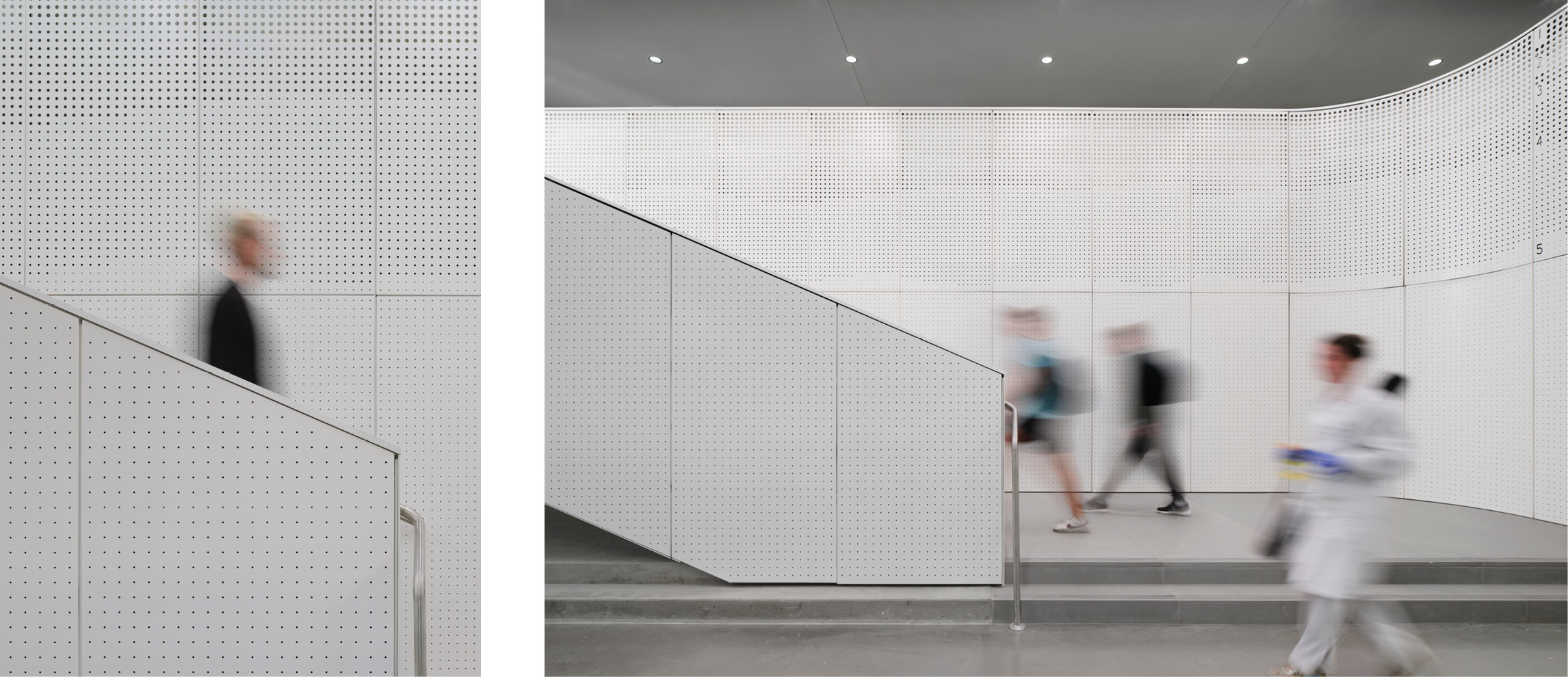
Both moments of looking up to the sky and being below the surface tie together the common spaces of Blunt Hall and remind students and visitors of their constant connection to nature and the research and teaching going on around them.
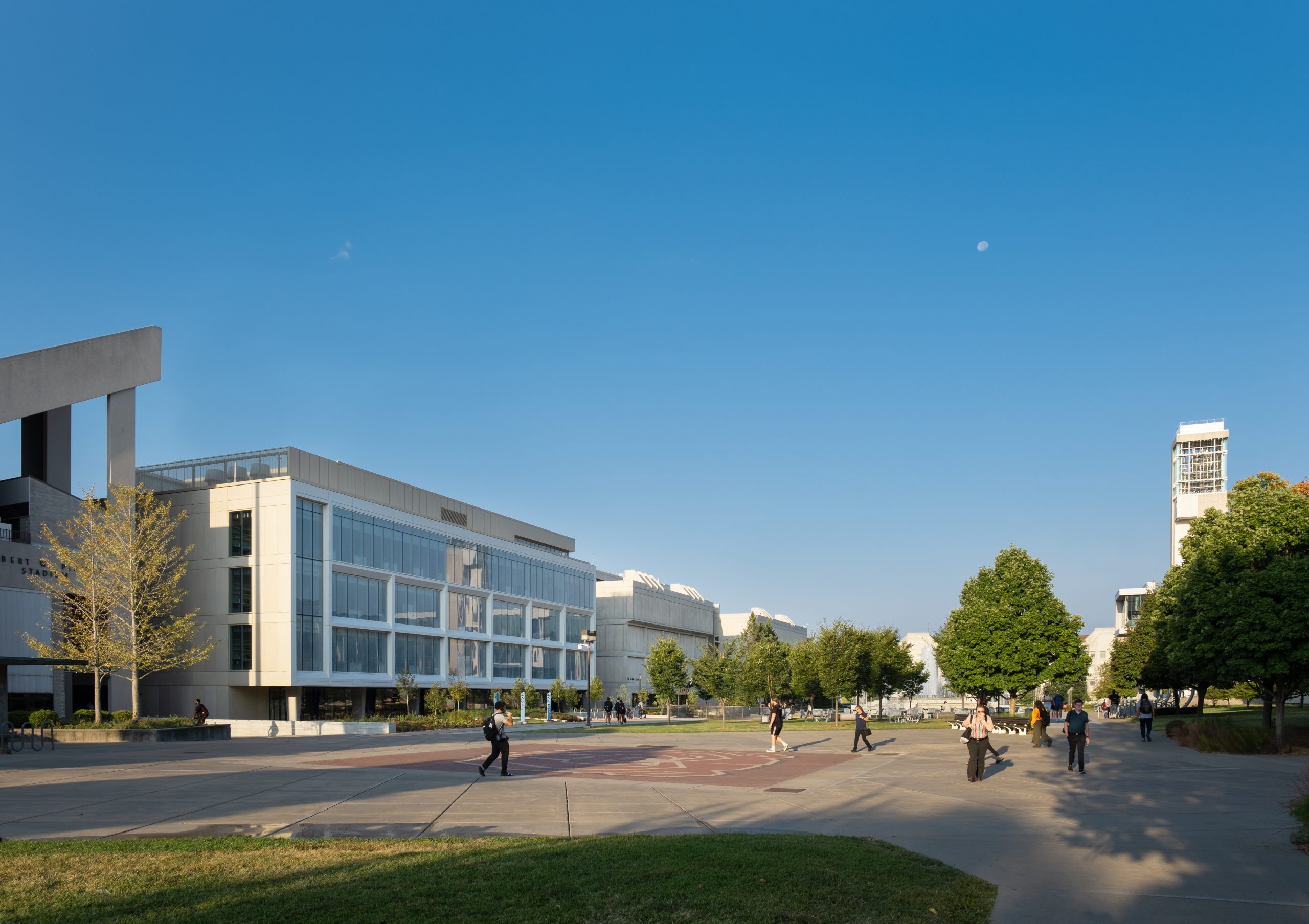
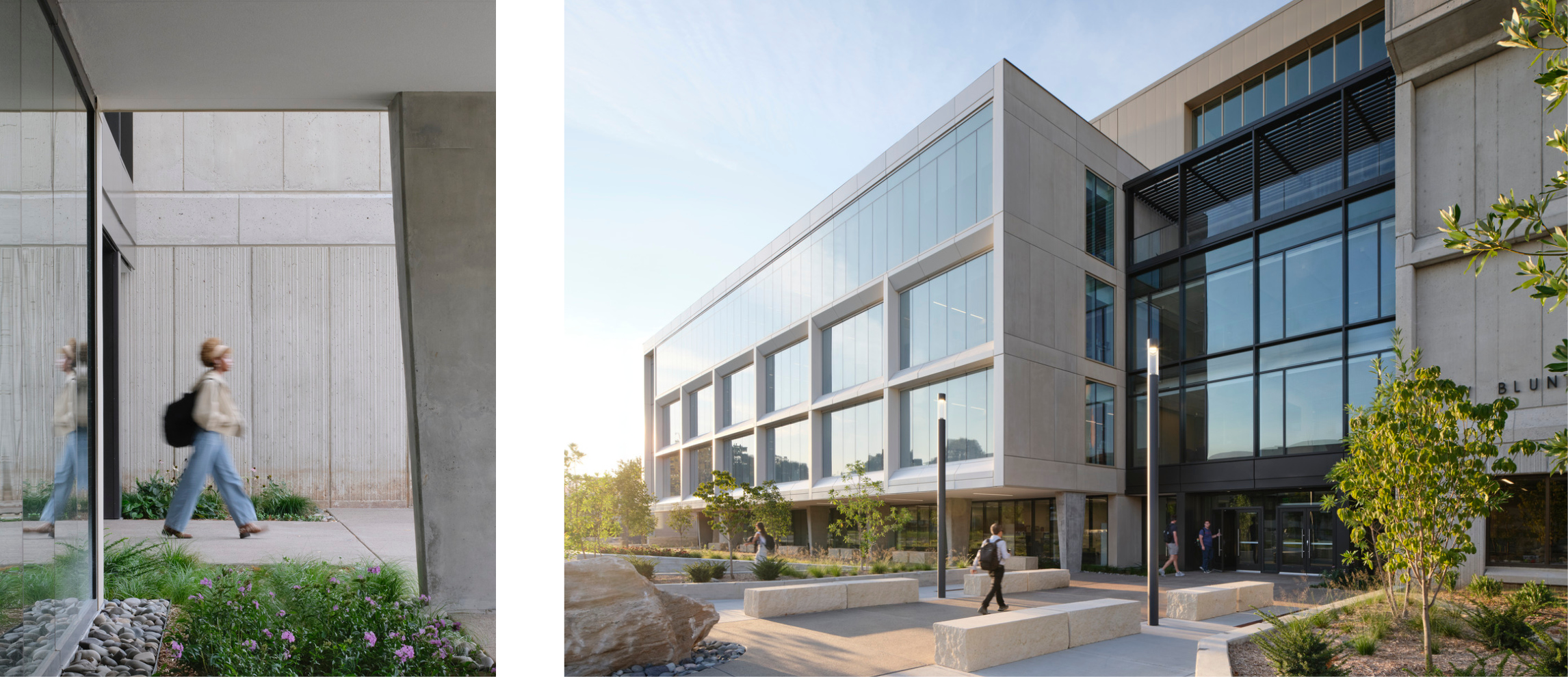
A Good Neighbor: Nurturing Connections to Nature and MSU Campus
The Blunt Hall Addition anchors the west quad of campus and nurtures connections with its surrounding context and natural environment. Resetting the stage for research on MSU’s campus, the Addition not only places CNAS research and pedagogy on display within the building itself, but also within its site. Native plantings with different microbiomes integrate research from the College’s GGP program and Aquatic Ecology pedagogy to demonstrate the four unique ecosystems found in the region.
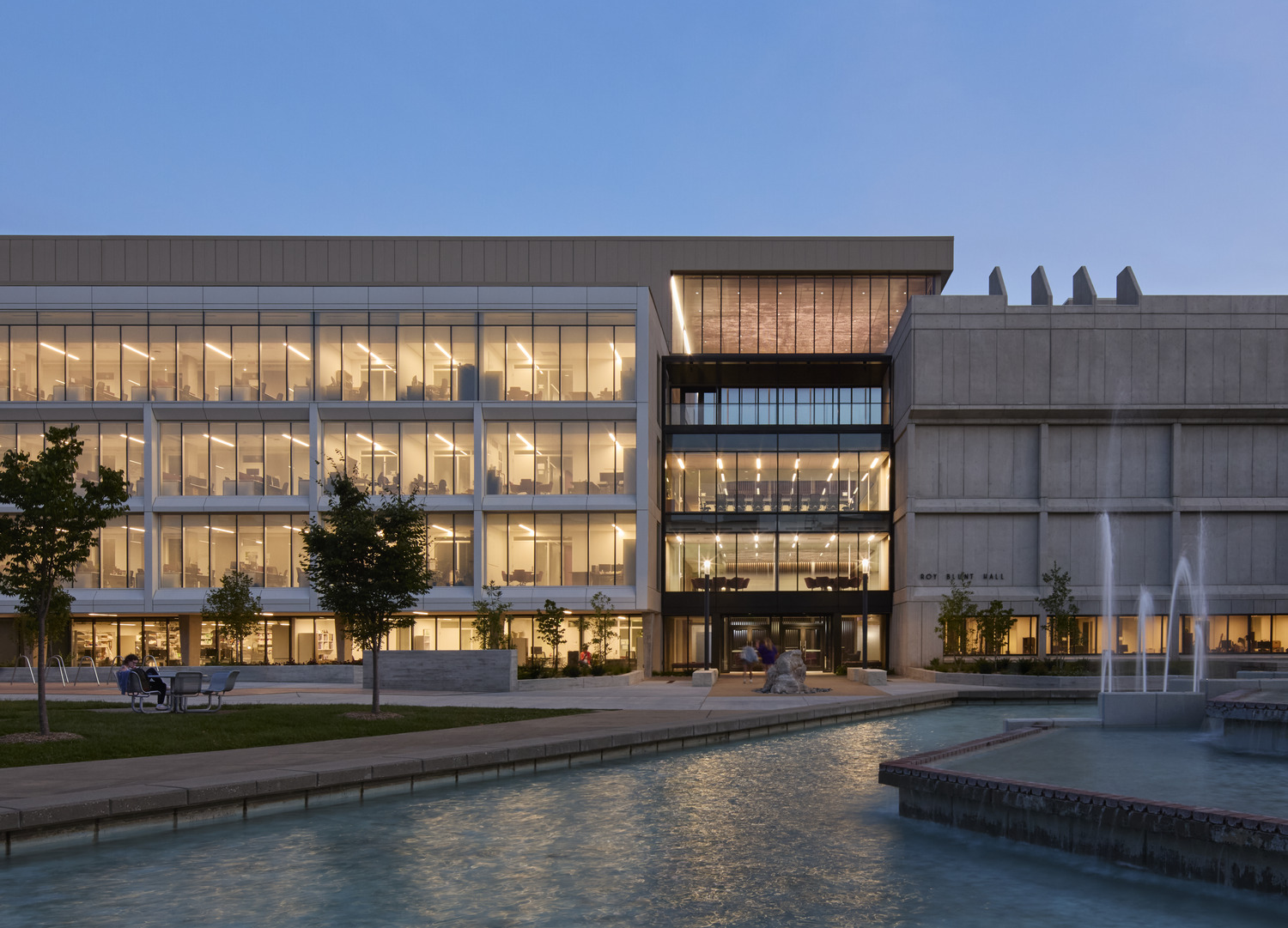
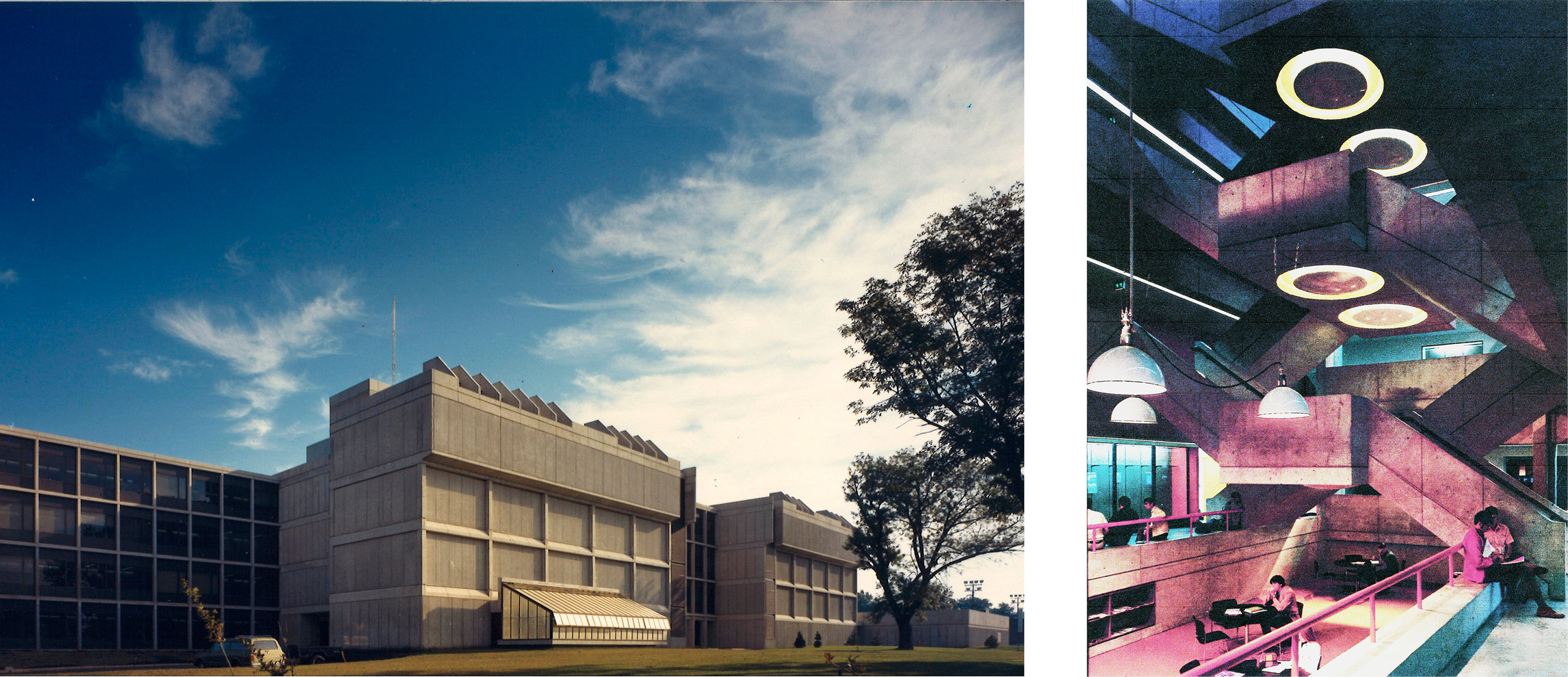
Reflecting on Legacy and a New Era of Blunt Hall
BNIM is beginning Phase 2 of the project, which encompasses the renovation and revitalization of the existing building. The project is targeting completion by next summer 2026.
Blunt Hall’s beginnings have an early connection to our practice, with BNIM founding principal Tom Nelson, having served on the design team of the original building (1971), then known as Temple Hall, while with the firm Kivett & Myers. Five decades later, BNIM is proud to be partnering with MSU to carry on the legacy of this significant building in MSU’s architectural landscape. The Renovation will thoughtfully respect the existing building’s design integrity and presence of campus while seamlessly aligning with the Phase 1 Addition — equipping CNAS for its new era of learning, teaching, and research.

