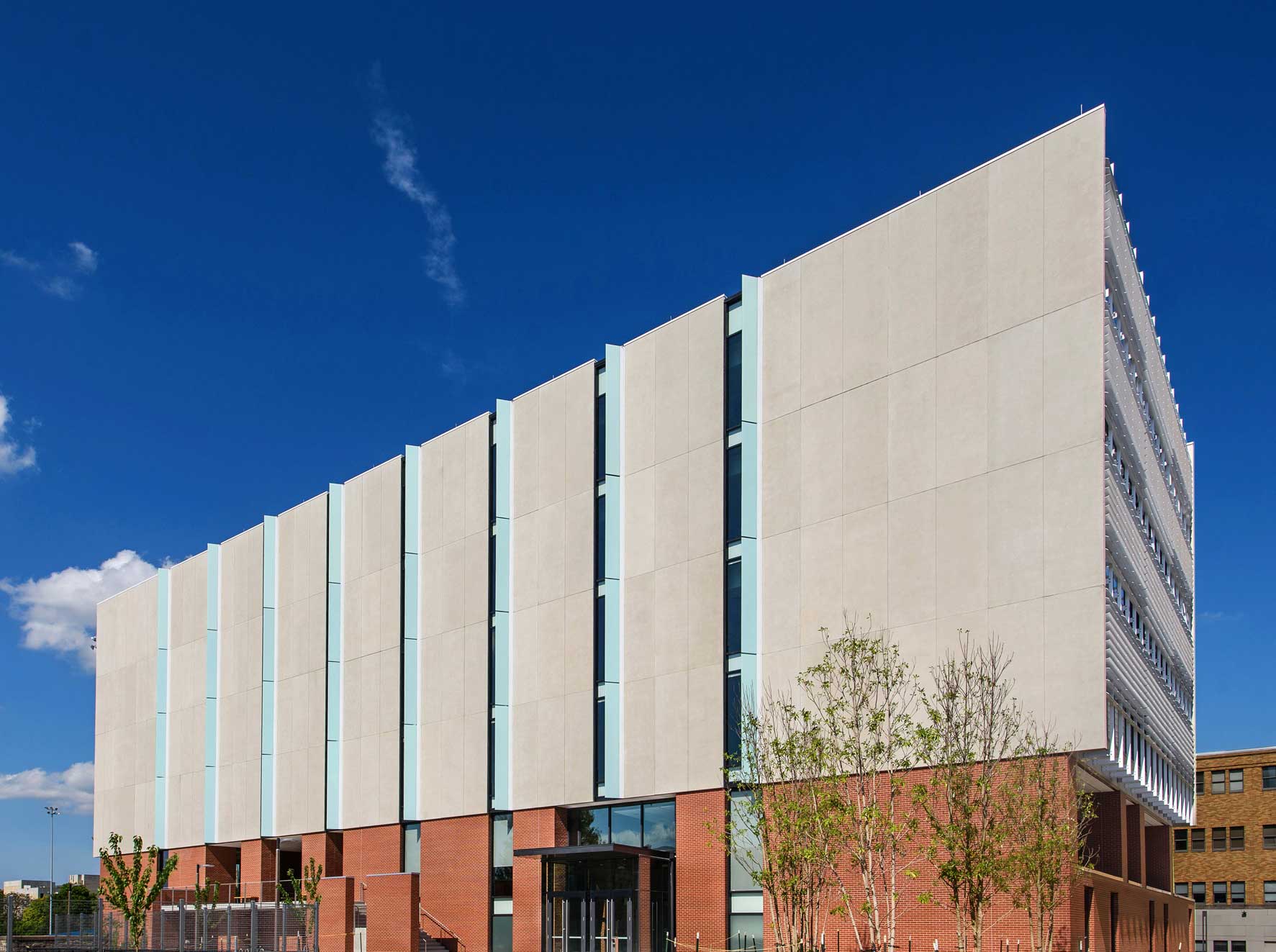
BNIM Celebrates Opening of The Patient-Centered Care Learning Center to Train More Doctors for Missouri
Kansas City, Mo. (July 28, 2017) — BNIM announced the opening of The Patient-Centered Care Learning Center (PCCLC), a $42.5 million, six-story, 98,888 square-foot education building at the University of Missouri (MU) School of Medicine in Columbia, Mo. The facility serves the school’s mission to educate students to provide patient-centered care and includes an anatomy lab, an active learning classroom, clinical simulation rooms, problem-based learning classrooms, and student seminar rooms, as well as support spaces, including offices and student lounge areas.
The PCCLC, which is focused on addressing a critical shortage of physicians in the state and nation, is a partnership between the MU School of Medicine, CoxHealth, and Mercy Springfield. Through the partnership, the School of Medicine was able to expand its class size from 96 to 128 students.
The School of Medicine’s focus on patient-centered care defined the design, which includes improved daylight quality, access to views of campus, generous amenities for students, and an enhanced focus on collaboration among students, faculty, and staff. The School of Medicine’s programs and tools for measuring effectiveness have drawn attention across medical education. The results encouraged environments that nurture and elevate the successful pedagogy of the school.
“Each space—from the welcoming main floor to the top two floors, notably set aside for important student learning—supports the pegagogy,” said Steve McDowell, President and CEO of BNIM. “The building exudes the importance of the pedagogy for the next generation of Missouri physicians, and the beauty and authenticity of our state, serving as a reminder of the people these future physicians will serve.”
Through an axial relationship with Jesse Hall, the main MU administration building, the PCCLC visually connects the medical center campus with the original quad and main campus through the use of both red brick and white limestone-like precast. The PCCLC connects the future of medical education with the history and locale of Missouri through native materials and design expressions. The six elevator lobbies feature reclaimed Missouri wood carved with unique river topographies, a visual parallel between rivers and human cardiovascular systems. The building incorporates recycled stone that originated from locations such as Carthage, Mo., and the Kansas City Power and Light Building.
The mission is also realized in the 32 problem-based learning classrooms on levels 5 and 6. Humanity is emphasized with images of Missourians overlaid on the glass entrance to each classroom, each with an individual story. This collaboration with the School of Journalism incorporated works of student photojournalists from the Missouri Photo Workshop.
“The PCCLC is a new front door for medical education and an example of the importance of integrating Missouri heritage into our learning environments,” said Adam Cohen, Associate Principal and Project Manager with BNIM. “By improving technology, increasing lab sizes, and providing additional space for first- and second-year medical students, it will become a recruiting tool for the School of Medicine to support their goal to train more doctors for Missouri.”
Overall, the MU School of Medicine expansion will provide more than 300 additional physicians for Missouri, add more than $390 million annually to the state’s economy, and create 3,500 new jobs.
ABOUT BNIM
BNIM delivers beautiful, integrated, living environments that inspire change and enhance the human condition. The architecture and design firm is an innovative leader in designing high performance environments. Through an integrated process of collaborative discovery, BNIM teams create transformative, living designs that help organizations and communities thrive. As early pioneers of sustainability in the building industry, BNIM continues to shape the national and global design conversation on design excellence and delivering transformational results for clients. The firm received the 2011 AIA National Architecture Firm Award for their work.

