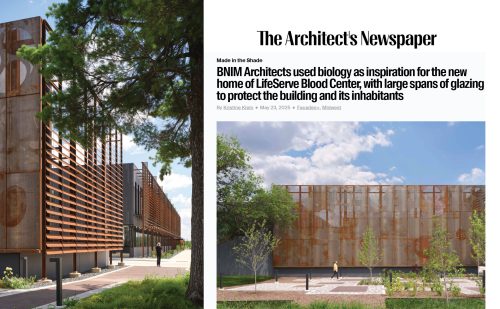
Celebrating the Retirement of Doug Stevens
BNIM celebrates our colleague and friend Doug Stevens, BNIM Principal and accomplished architect of 47 years, as he begins a new chapter with his retirement.
Throughout his career, Doug has exemplified leadership, technical expertise, and a steadfast commitment to design excellence and client service. His legacy at BNIM is not just marked by his tenure, but by the profound positive impact he has made on the built environment and the people it serves. His project leadership has been defined by an ability to guide complex efforts with clarity, energy, and meticulous attention to detail. From civic institutions to corporate campuses, Doug has brought lasting value to each community he has touched.
Doug’s portfolio spans projects of all types and scales, with a strong emphasis on large government, commercial, mixed-use, and corporate work experience. His contributions have been instrumental to the success of many high-profile and award-winning BNIM projects. His architectural legacy can be found across the region, each project telling a story of collaboration, resilience, and thoughtful design.
Doug’s impact is not only found in the buildings he helped bring to life, but also in the beautiful drawings that helped us visualize before they were realized. His drawings that have long been a source of inspiration for BNIMers tell stories of place, purpose, and showcase the mastery of visualization. We celebrate some of our favorite sketches from over the years, reminders of the vision and craft that have defined his work and inspired us all:
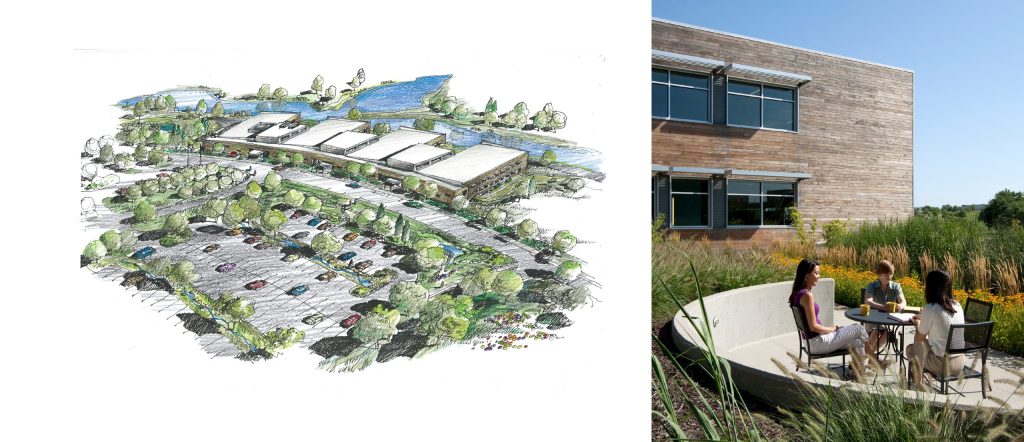
EPA Region 7 Headquarters and Applebee’s Restaurant Support Center: A progressive and sustainable facility focused on the health and productivity of the company’s associates.
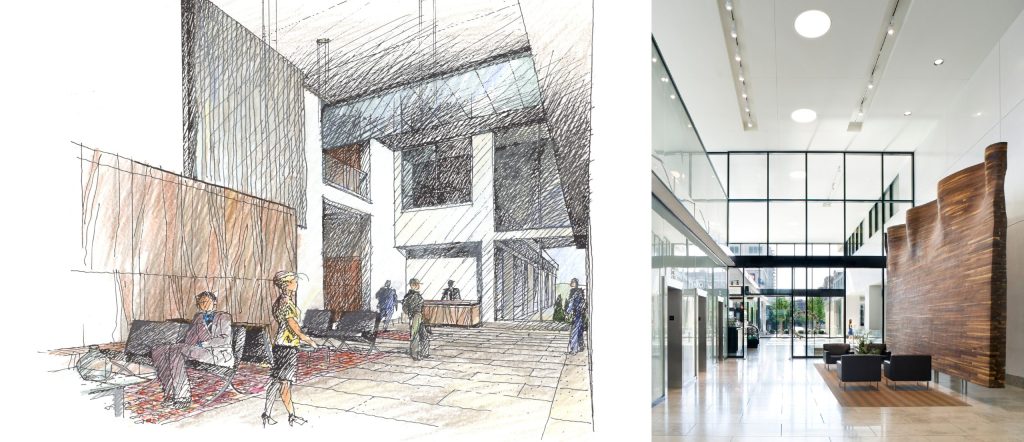
Plaza Colonnade: An innovative and successful public-private partnership that solves the fiscal and community needs of the library and neighborhood with a new mixed-use program.
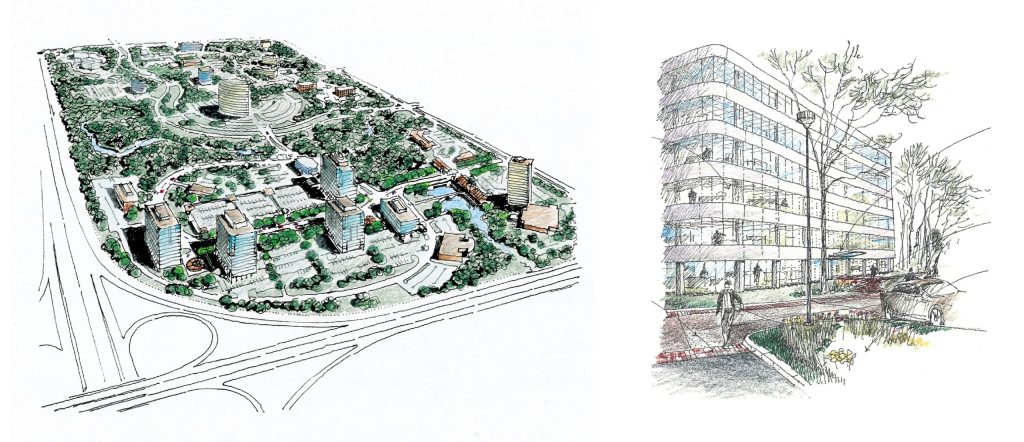
Corporate Woods – Development Studies: A revitalization of Corporate Woods office park, enhancing its natural setting and workplace experience through sustainable design, thoughtful renovations, and strategic new development.
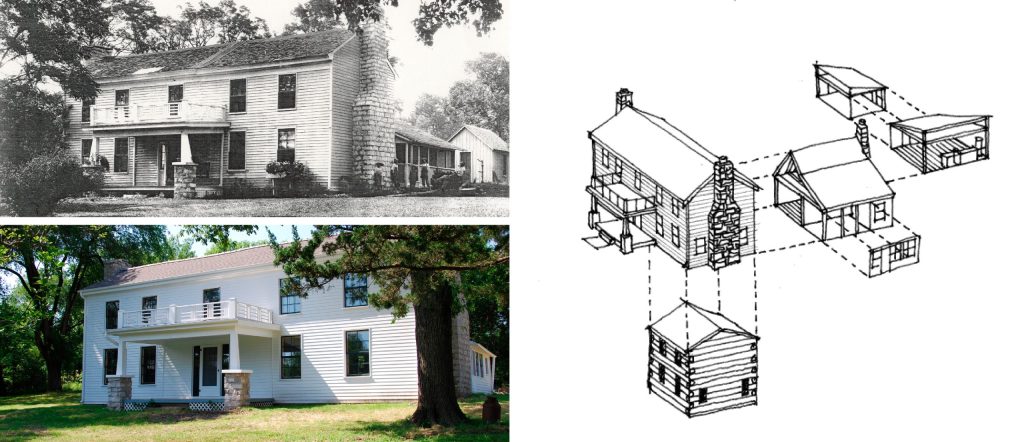
Atkins-Johnson Farmhouse: A comprehensive preservation and sustainability-focused rehabilitation of the historic 1853 Atkins-Johnson Farmhouse, honoring its legacy while preparing it for future use.
Each of these projects reflects Doug’s quiet leadership and unwavering integrity. His approach elevated the role of architecture as a tool for civic good, enhancing human experience while solving complex technical challenges.
As Doug steps into retirement, his influence continues through the work of those he mentored and the buildings that stand as a testament to his career. His legacy is one of consistency, generosity, and meaningful impact. We are deeply grateful for his decades of service and leadership, and we wish him every joy in the adventures ahead.

