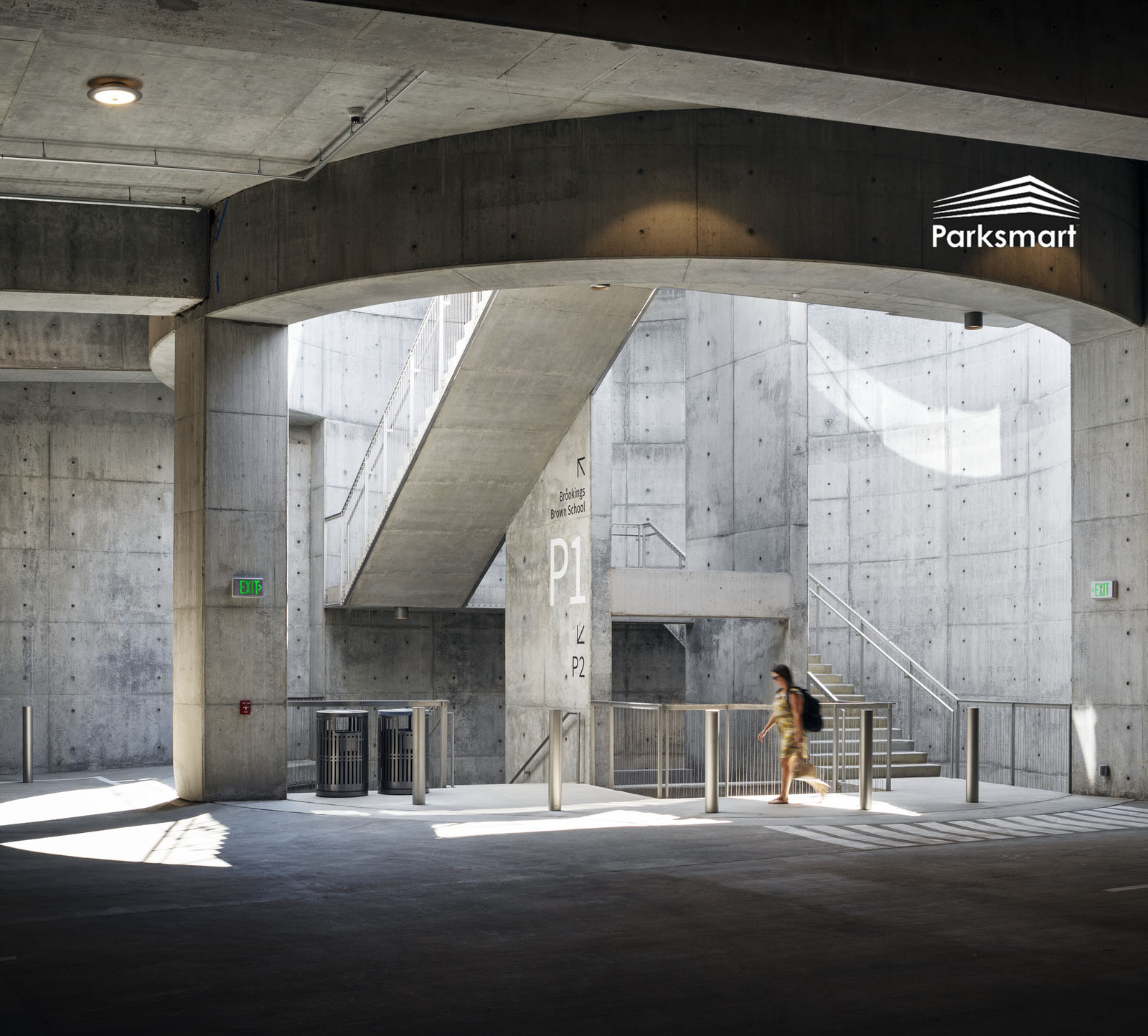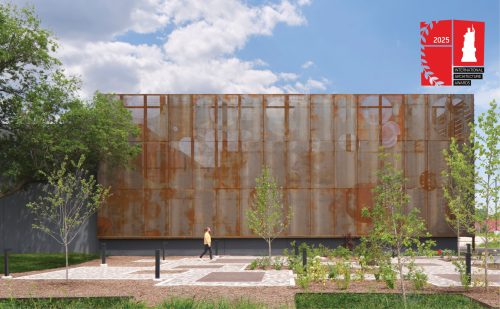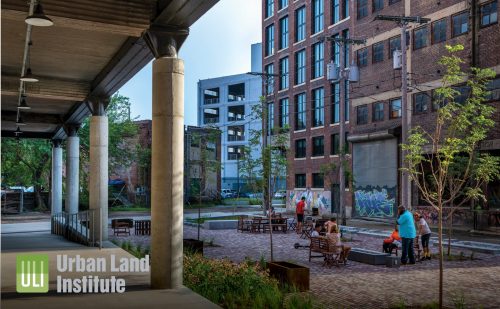
East End Parking Garage at Washington University in St. Louis Achieves ParkSmart Bronze Certification
The East End Parking Garage at Washington University in St. Louis, designed by BNIM and KieranTimerlake, recently earned a ParkSmart Bronze Certification. Parksmart considers sustainable practices in three categories including management, programs, and technology structure design.
The underground parking garage is part of the transformation of Washington University in St. Louis (WashU)’s East End which activated the Danforth Campus as a a healthy, sustainable, and thriving destination where students come to visit, learn, research, study, and socialize. Led by a collective of globally esteemed design and planning practices working in partnership with the University, this multi-phase endeavor was comprised of a sequence of integral planning and design efforts that build upon collective progress to culminate in the significant transformation of the East End, yielding enduring sustainable and resilient outcomes for the future of WashU.
In 2013, WashU engaged BNIM as part of a team of design partners to develop the East Campus Framework Plan to reimagine an East End connected to nature and people, while addressing WashU’s sustainability goals and creating a roadmap for future campus transformation.
A guiding design concept of the Campus Framework Plan envisioned removing nearly six acres of existing surface parking by moving vehicular traffic below grade to restore the campus landscape back to nature, create spaces for people, and make way for future LEED Platinum buildings. The new underground parking garage is connective tissue for all of the buildings on campus, contributing to a vibrant, comfort, safe, and beautiful campus above.
Key Sustainable Metrics:
- Nearly six acres of impermeable surface parking was transformed into green space for WashU’s students, faculty, and visitors. A major green roof over the underground garage creates a dynamic, car-free park.
- The restored central green space now features an ecosystem of 30 diverse species of trees and 195,000 SF of native or adapted plants and shrubs, which interconnect with the East End’s LEED Platinum buildings, contributing to a healthy and thriving campus ecosystem.
- Low-carbon concrete and the use of post-tensioned concrete reduced the amount of concrete and steel required for the garage, reducing costs and improving environmental performance to contribute to the East End Transformation’s 43% carbon reduction below benchmark.
- BNIM’s team ran concrete durability models that showed extended life through a special mixture of concrete. By increasing the amount of pozzolans in the concrete, the team was able to increase carbon sequestration, increase the concrete strength and density, and decrease efflorescence. Enhanced durability through the low-carbon concrete mix contributes to a projected building lifespan of 100 years.
- The underground garage was intentionally designed with higher ceiling heights, flat floors, and daylight access to support future adaptive reuse as academic or event spaces. This approach avoids “stranded” embodied carbon, extends resource life cycles, and reduces waste.
- 96% of the materials used were sourced from within a 300-mile radius of the site, stimulating the local economy and minimizing transportation-related emissions.

