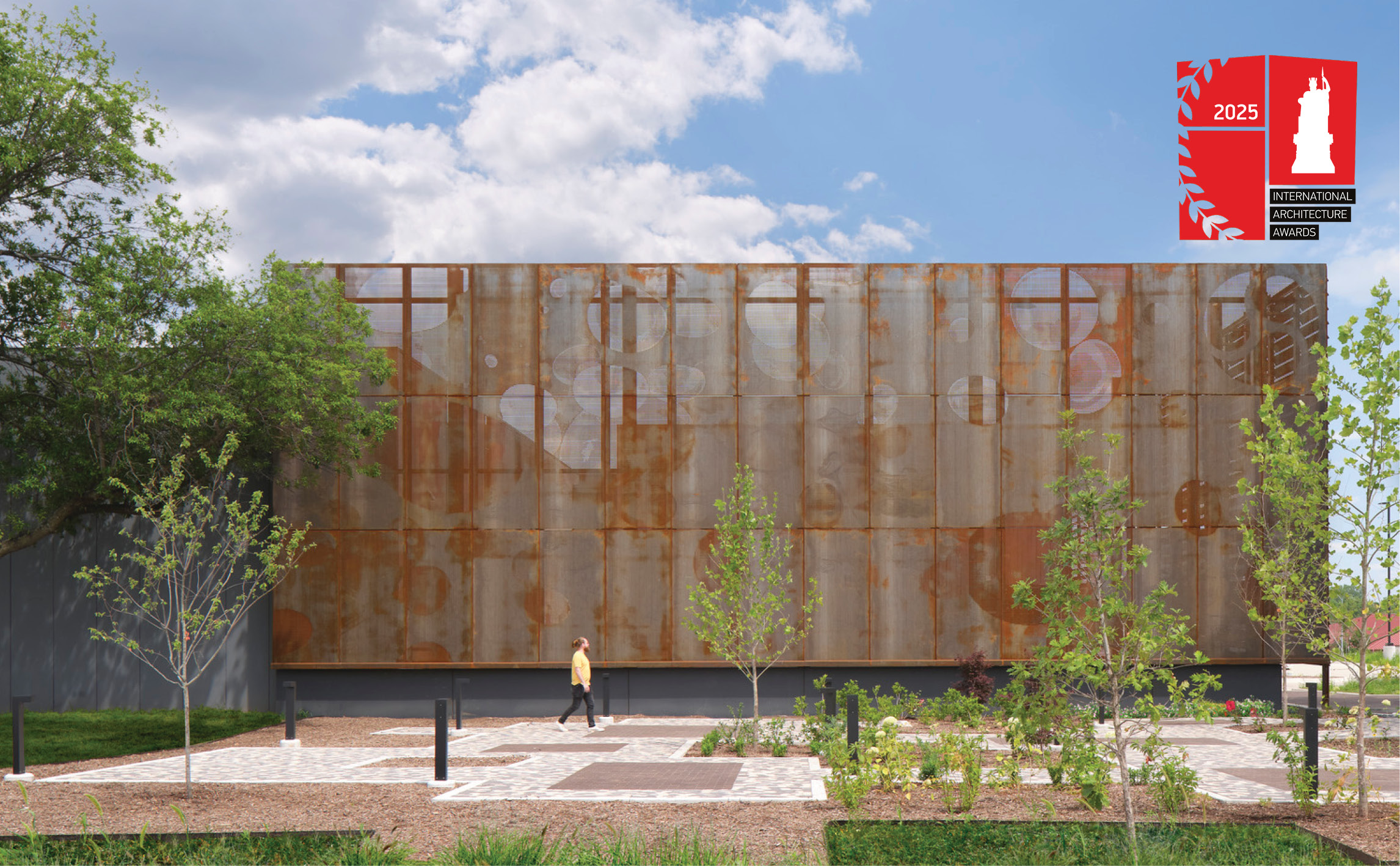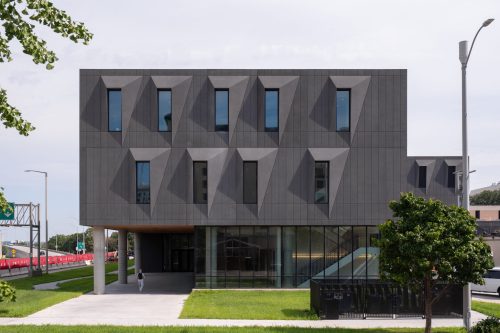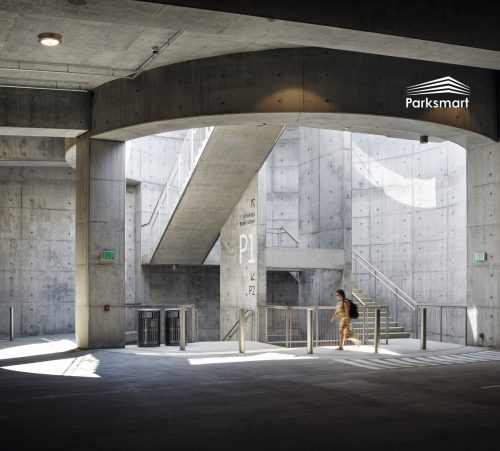
LifeServe Blood Center Headquarters honored with The 2025 International Architecture Award from The Chicago Athenaeum
BNIM is honored to share that LifeServe Blood Center Headquarters is a recipient of The 2025 International Architecture Award presented by The Chicago Athenaeum: Museum of Architecture and Design together with The European Center for Architecture Art Design and Urban Studies and Metropolitan Arts Press, Ltd. The International Architecture Awards program is one of the most important public education outreach initiatives, dedicated to the recognition of excellence in architecture and urbanism globally. The program pays tribute to new developments in design and underscores the directions and understanding of current cutting-edge processes consistent with today’s design thinking.
LifeServe Blood Center Headquarters provides a welcoming new office space, blood donation center, blood center operations and support space, and a 24/7 processing lab that support the organization’s vital work within the community and its mission to save lives, serving more than 170 hospitals across the Midwest region. BNIM worked closely with LifeServe to understand design options to enhance organizational function, ensure efficient workflows and adjacencies of the site, create a positive shift in workplace culture, and to address the complexities of blood movement and processing through the facility.
A key goal of the project was both creating a healthy, supportive, functional headquarters office space for employees while also establishing a welcoming and connective community presence in Johnston, Iowa. Design strategies to support human health and well-being were thoughtfully implemented within the building to enhance employee and donor experiences.
The facility introduces generous daylight into occupant spaces, while ensuring optimal comfort through a sunscreen on the south façade that reduces glare. An exterior terrace, staff courtyard, and a community-facing donor garden and adjacent bike trail provide views and connections to nature. The natural color palette and materials, including reclaimed wood from the site, featured throughout the building’s spaces, as well as a spectrum of workspaces and collaborative areas create a welcoming spirit of space that supports employee and visitor experiences. These design strategies seek to advance LifeServe Blood Center’s mission and encourage blood donation as a lifelong habit.

