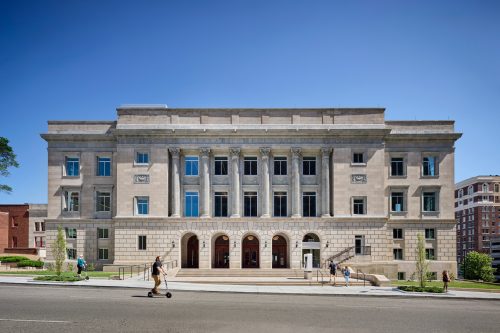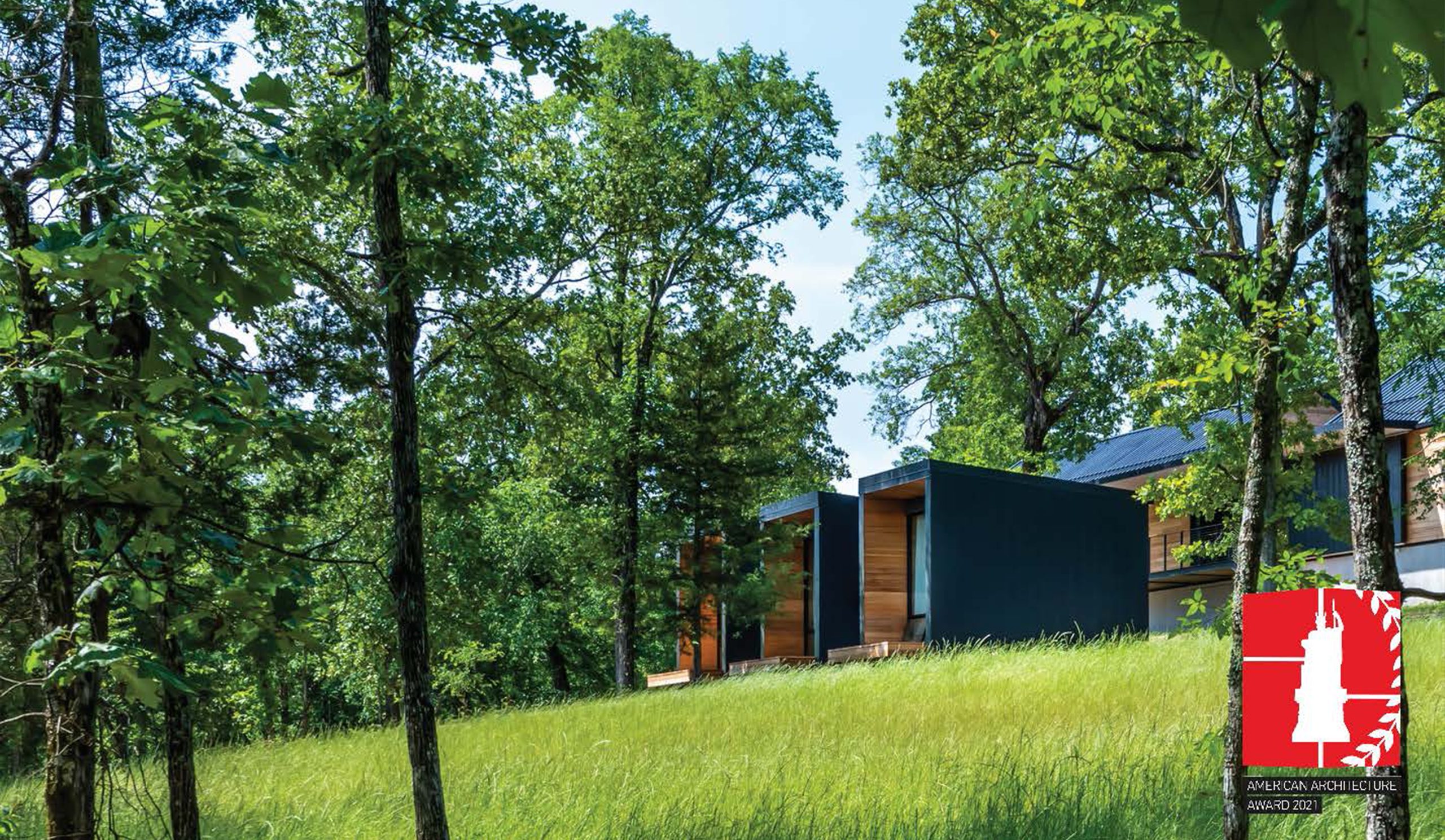
MSU Ozarks Education Center receives an American Architecture Award
The Missouri State University (MSU) Ozarks Education Center has been recognized with a 2021 American Architecture Award from The Chicago Athenaeum Museum of Architecture and Design. The American Architecture Awards are “the nation’s highest public awards given by a non-commercial, non-trade affiliated, public arts, culture and educational institution.” [1] The Awards honor the design of building, landscape, and planning projects that demonstrate excellence in architecture and urbanism nationally and globally. The American Architecture Awards also serve as a public education initiative for The Chicago Athenaeum Museum of Architecture and Design, highlighting new directions and innovations in design thinking.
Immersed in the landscape of the Ozark Mountains, the MSU Ozarks Education Center promotes ecology research through a unique experiential lens. This research location on the shores of Bull Shoals lake and within the Drury-Mincy Conservation area provides a dynamic new resource for Missouri State University to expand educational and ecological research initiatives and outreach for the College of Natural and Applied Sciences.
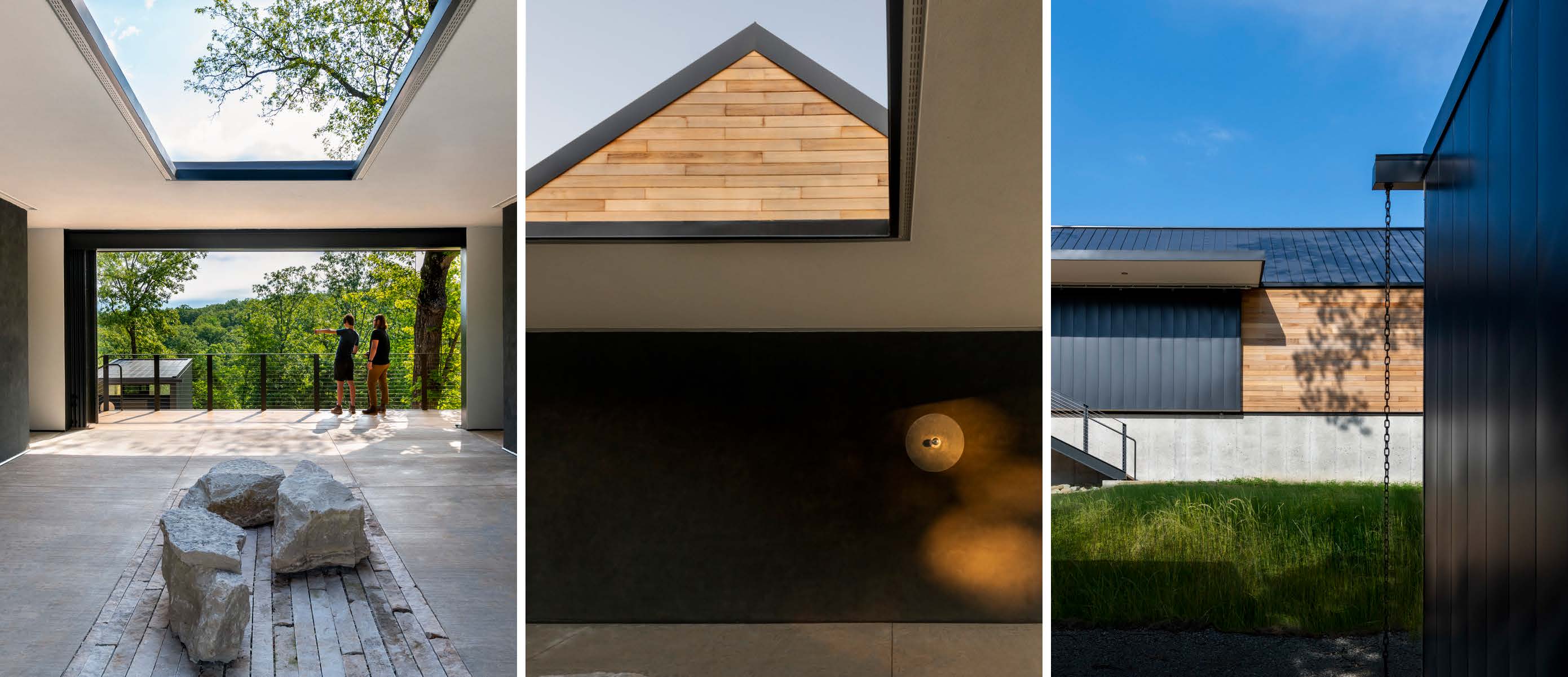
The education center emerges to visitors as a simple form nestled into the surrounding topography. Inspired by the design vernacular of the Ozarks region, local materials, and natural textures, the design reflects the ecology of the area and was guided by the concept of designing with a light touch, both physically and sustainably on the natural environment.
The Ozarks Education Center welcomes a range of visitors including MSU students and faculty, researchers, community partners, high school students, and nature-focused organizations to take part in academic programs, workshops, and events. The facility serves as a gateway for visitors as they begin their exploration and research of the surrounding conservation area and a welcoming space to gather as a community. The education center provides 4,310 SF of classroom / program space, field equipment, a communal dining area, and residential kitchen for groups of up to 60 people. Three naturally ventilated residential cabins, which can accommodate 12 overnight guests, are located down the hill from the main building and open onto expansive views of the forest. Additionally, the main building can accommodate three overnight guests.
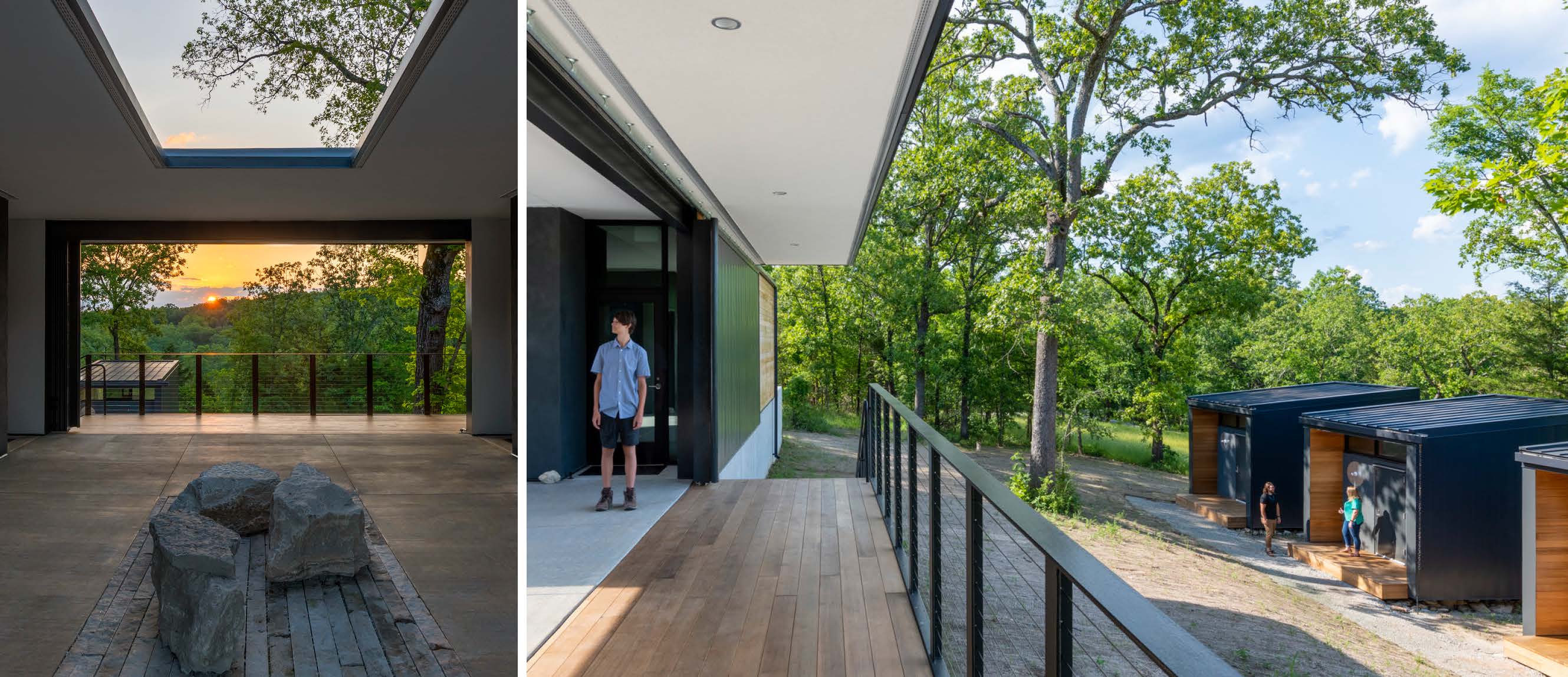
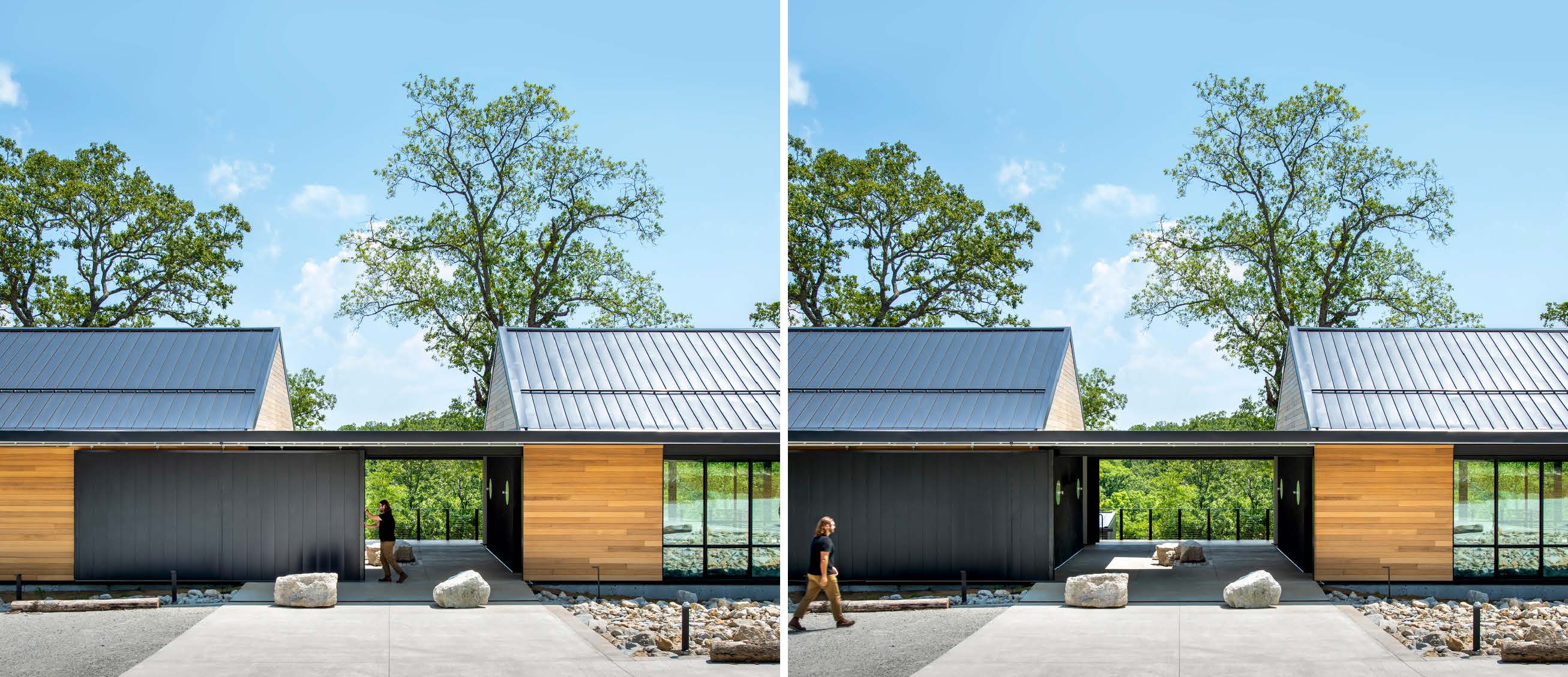
At the heart of the education center is a dog trot, that orients visitors to the natural elements of the site and emphasizes connection to the sky, earth, and cardinal directions. Designed on an east/west orientation, sunrise and sunset can be enjoyed from this space, and a roof oculus contributes to a multi-sensory experience.
The Ozarks Education Center is designed to implement passive sustainable strategies to enhance building performance and occupant comfort. Among these strategies include enhanced air flow across the site, operable windows, large roof overhangs that protect glazing, separation of the program into multiple buildings, and bioswales for water control with native plantings that protect the lake, reduce erosion, and create and restore a healthy ecosystem to the existing site. MSU students will continue to add plantings, create habitats, and introduce other passive design strategies over time.

