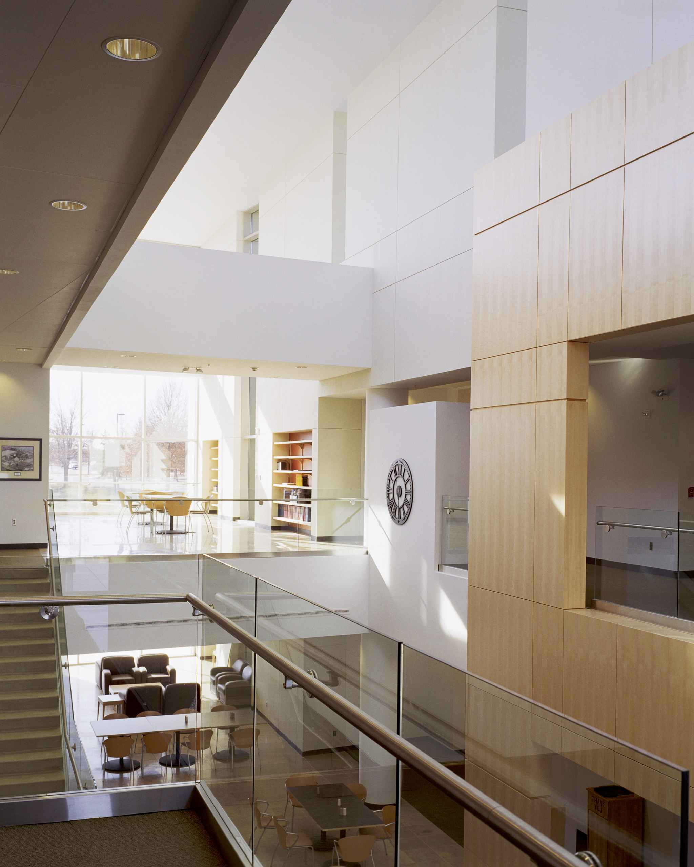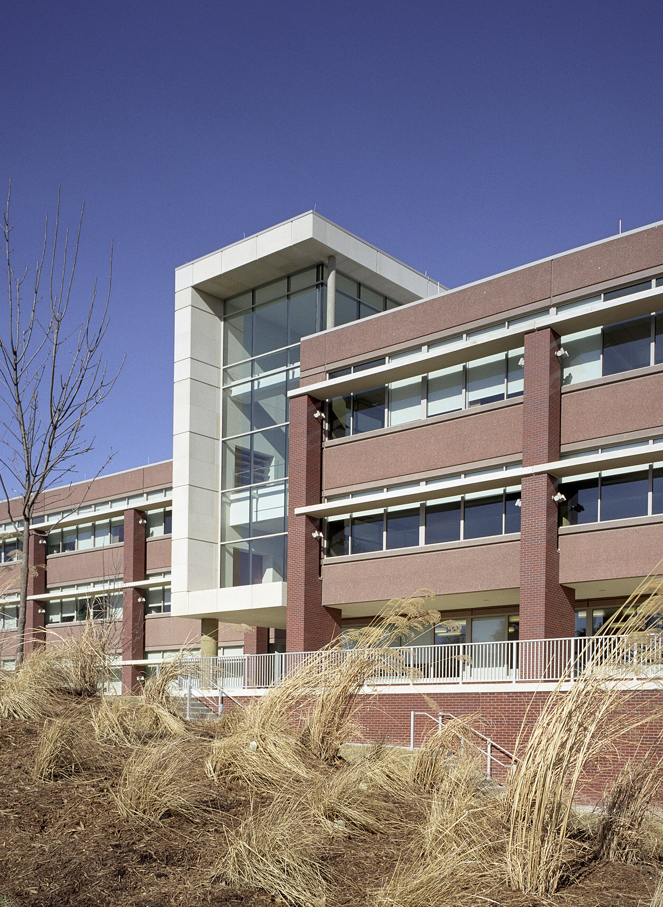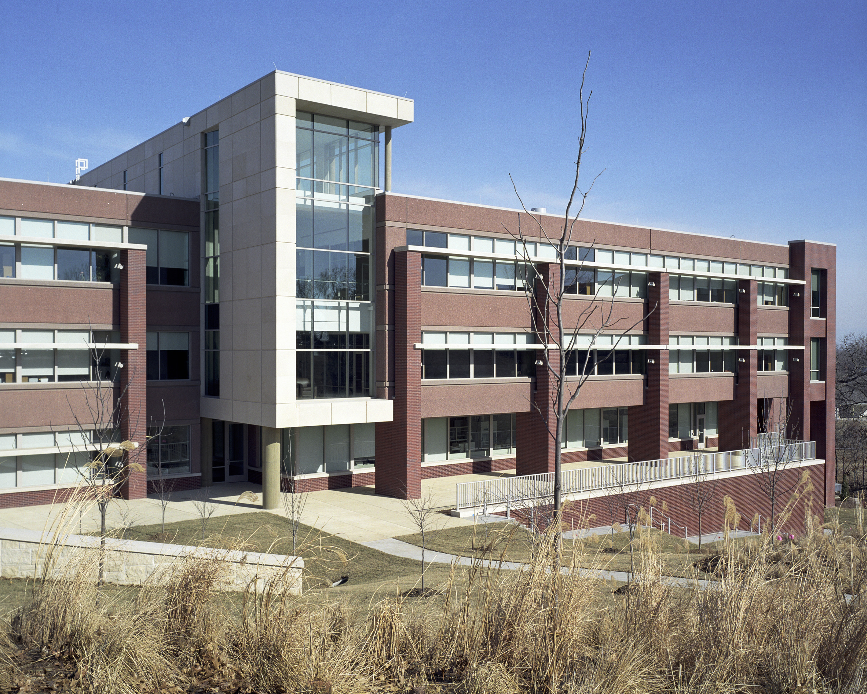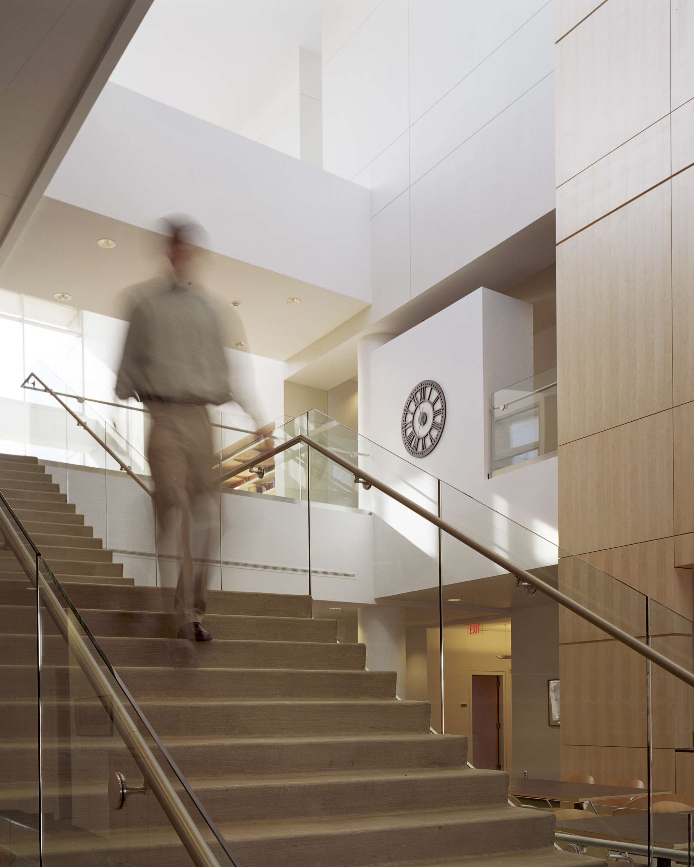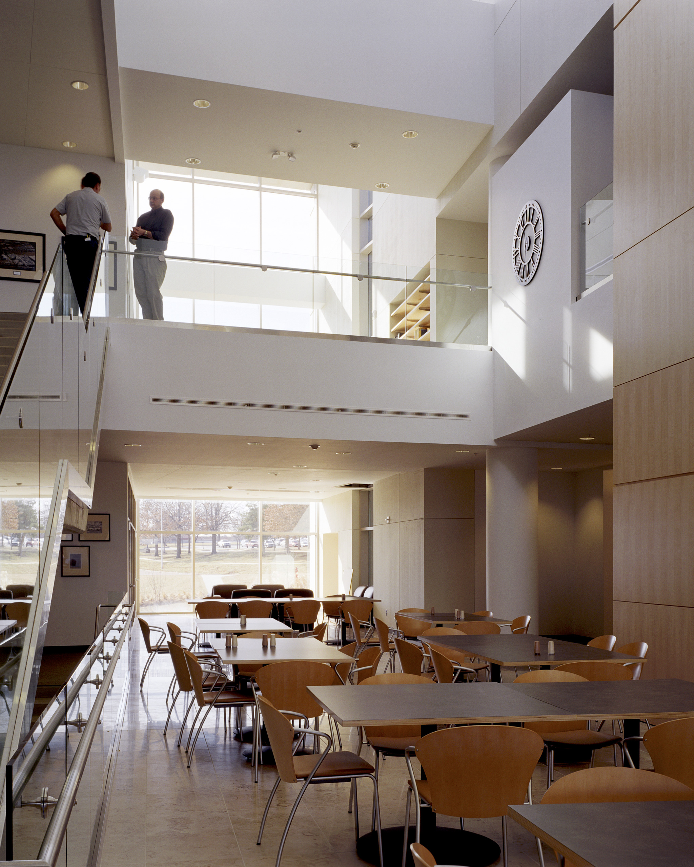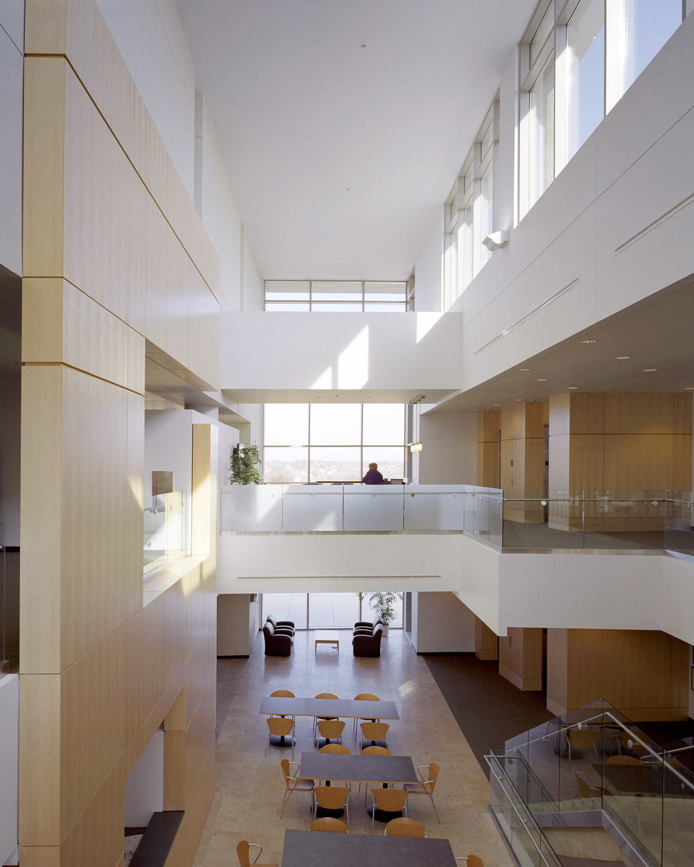Ash Grove Cement Company Home Offices
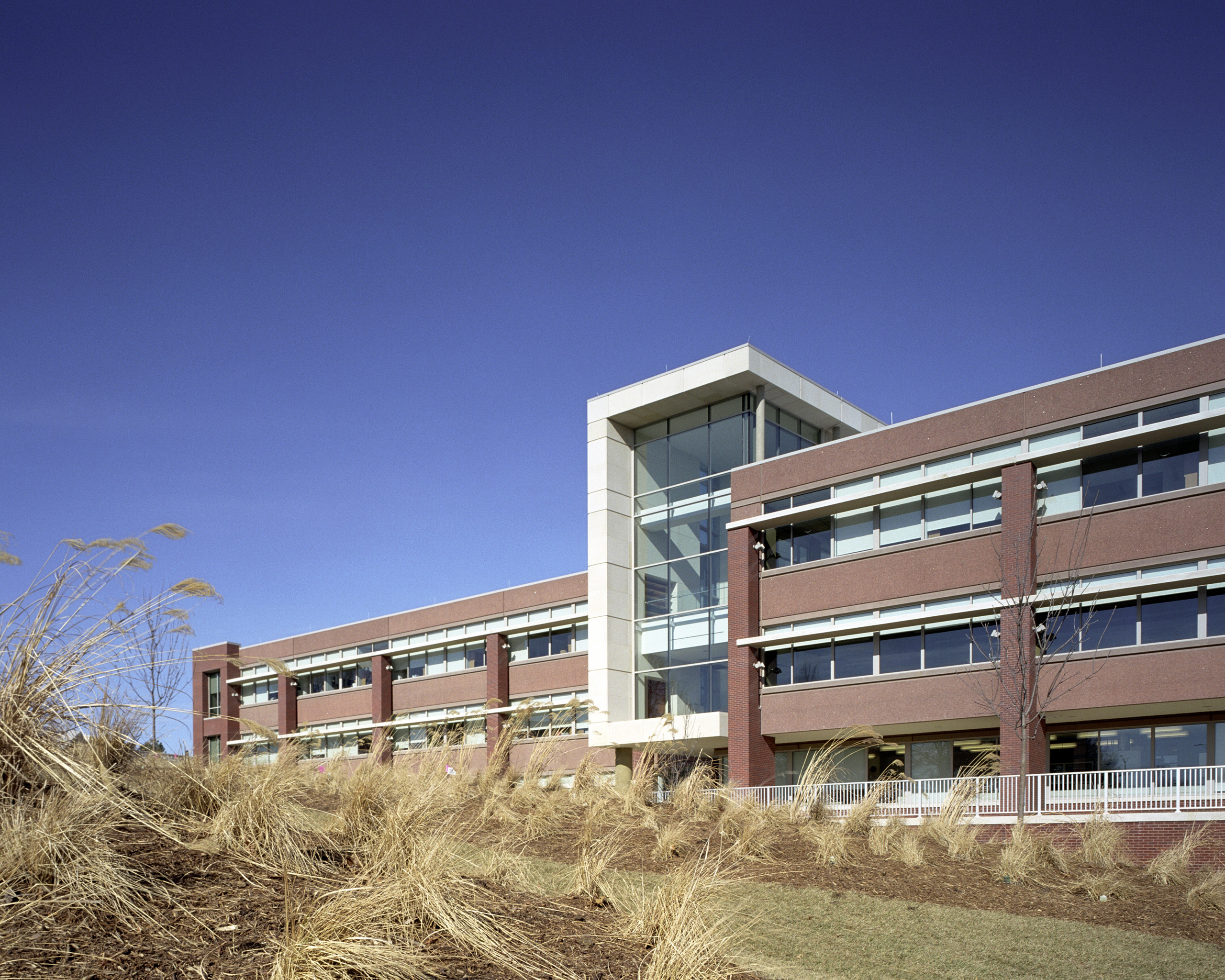
Information
- Location Overland Park, Kansas
- Size 95,000 SF
- Completion 2003
- Services Architecture
- Project Type Corporate
BNIM designed an office building for the Ash Grove Cement Company that reinforces and enhances their working environment with an economical, yet well designed solution. The facility houses administrative functions, as well as a materials and construction research laboratory component on the main floor. To tie into the Ash Grove’s business, the building was constructed with a prominent and creative use of concrete in both the post-tensioned concrete frame and precast skin systems. The building is organized around a central “town hall” within the atrium that brings employees together and engenders a strong office culture.
The aluminum storefront and curtainwall systems include high-performance glazing and incorporate precast light shelves on the southern exposure to minimize heat gain and maximize daylight penetration into the office spaces. The building orientation minimizes the east and west exposures to lessen the affects of the associated heat gain. The main circulation spaces are organized around a central space, called the “town hall”, that brings natural daylight into the main public area.
The design was developed from the inside out; functional relationships, movement, and visual and physical interaction between departments were most important to Ash Grove. Reliable technology, natural daylight, views to the site, outdoor spaces, high-energy efficiency, and the creative, but affordable use of concrete were important concepts that BNIM addressed in designing the facility. Each of these items worked together to serve Ash Grove’s vision for its new office.
