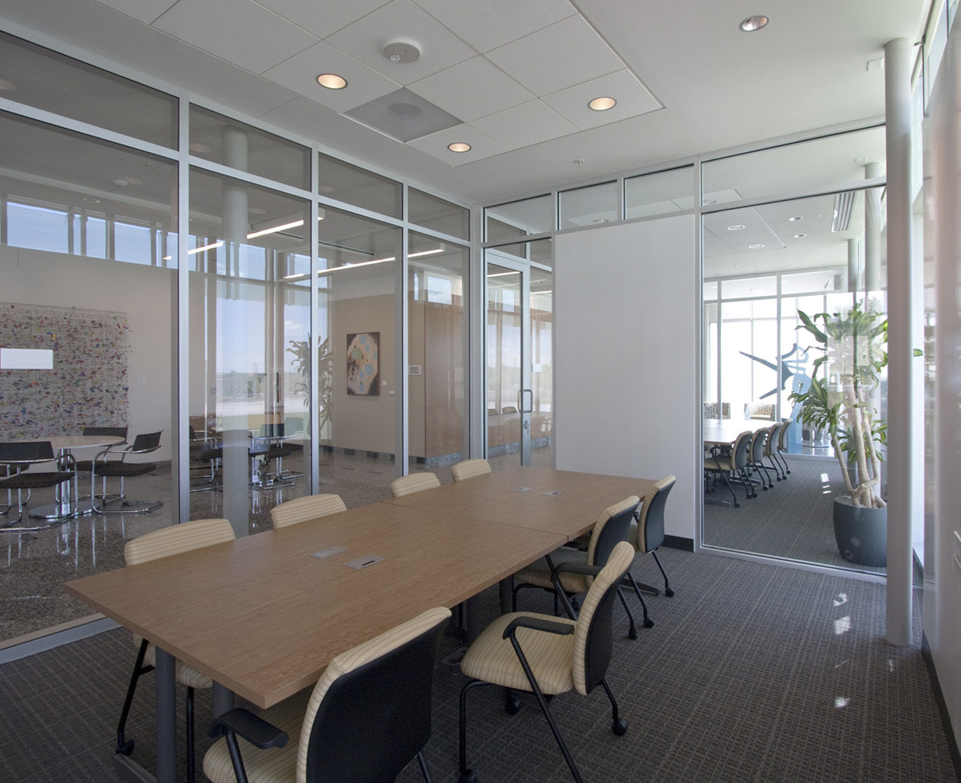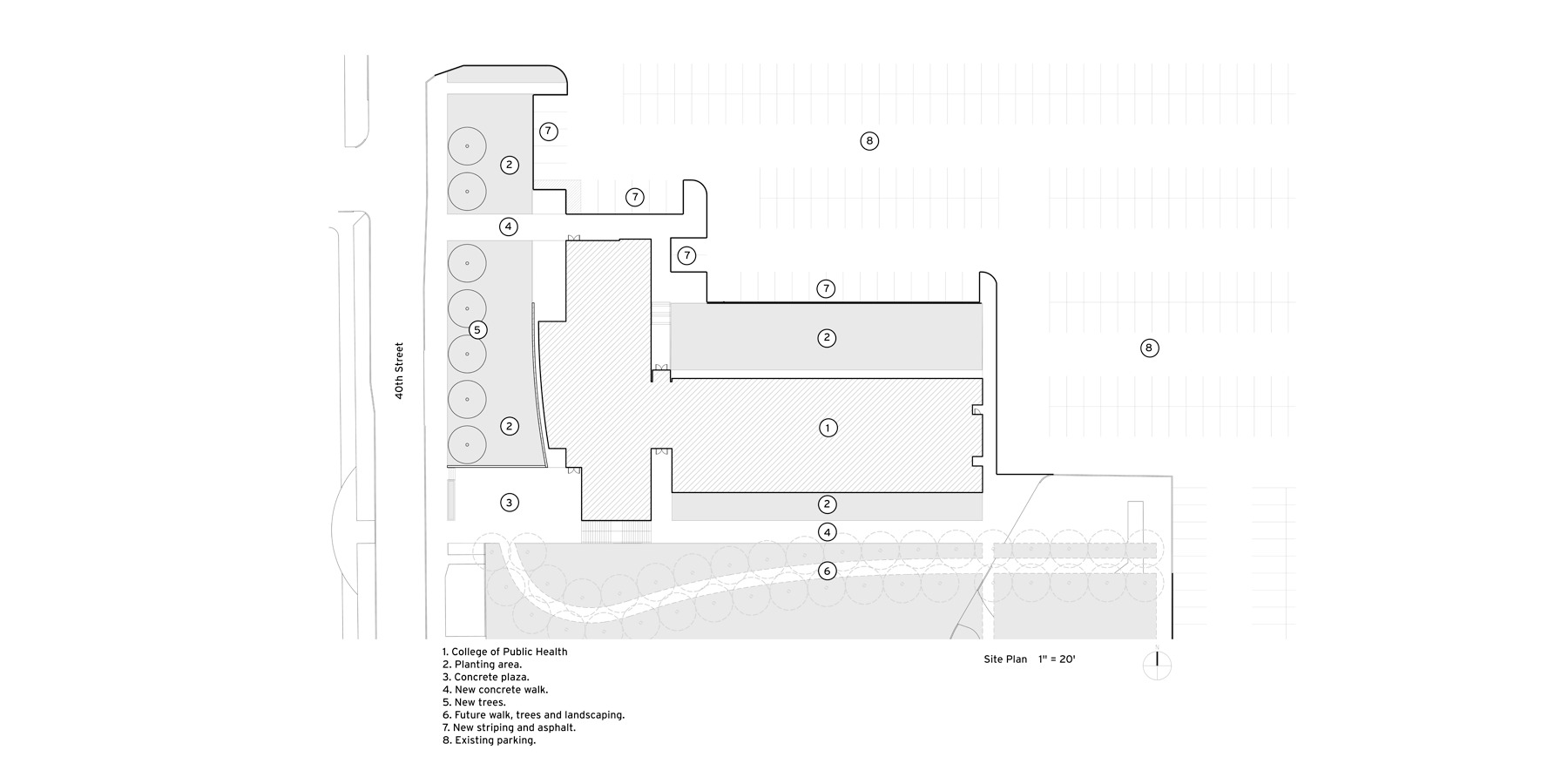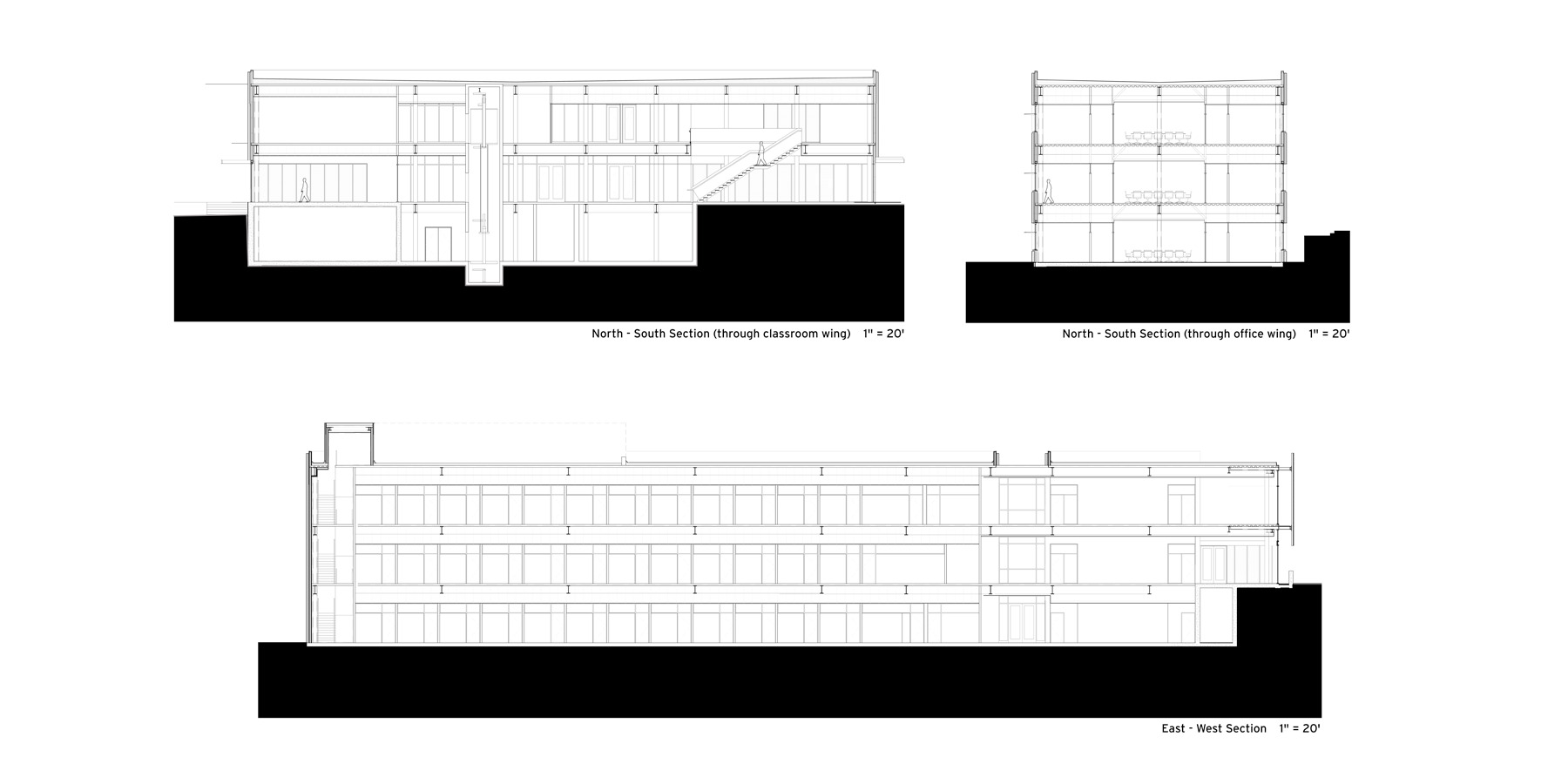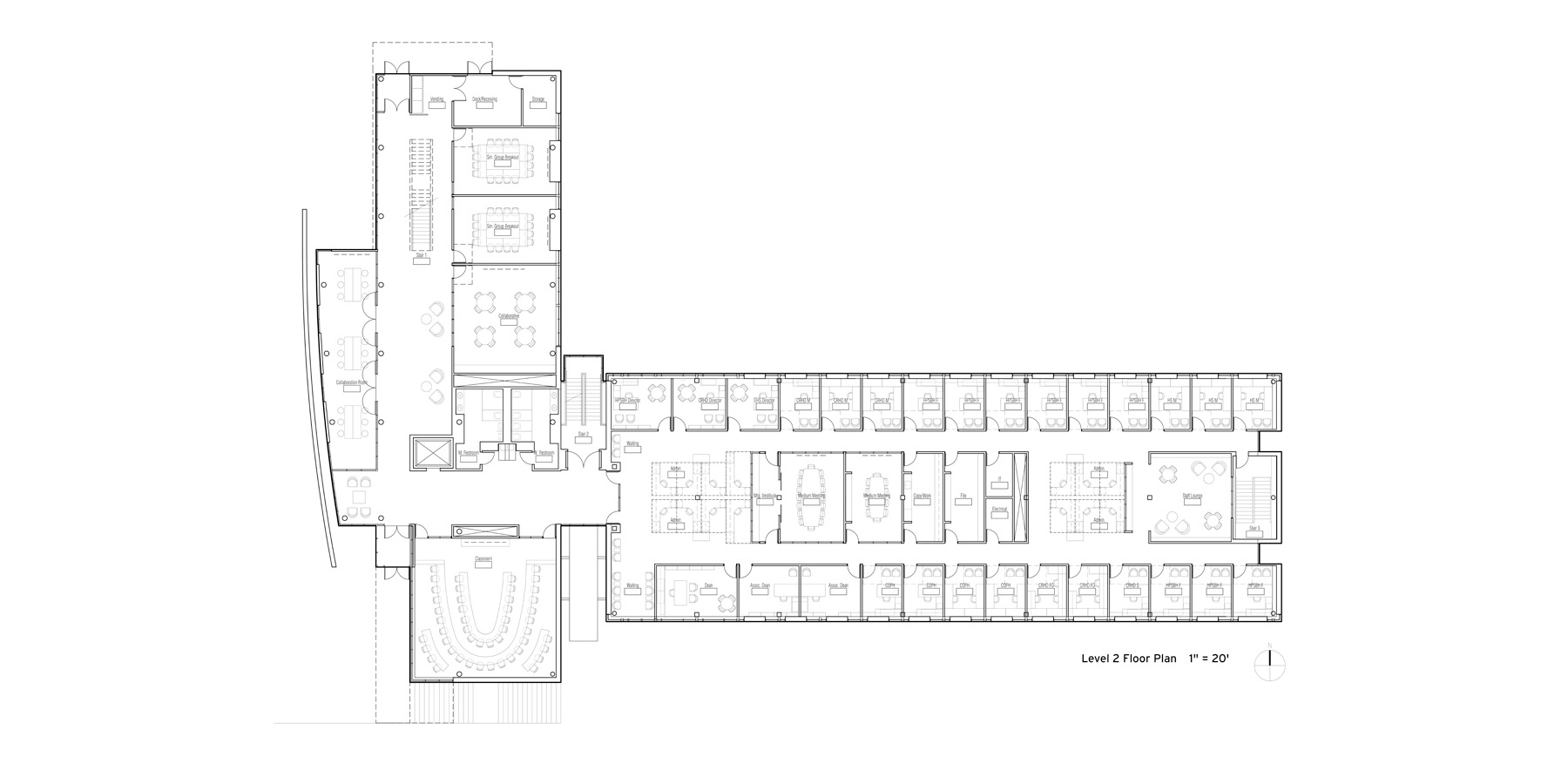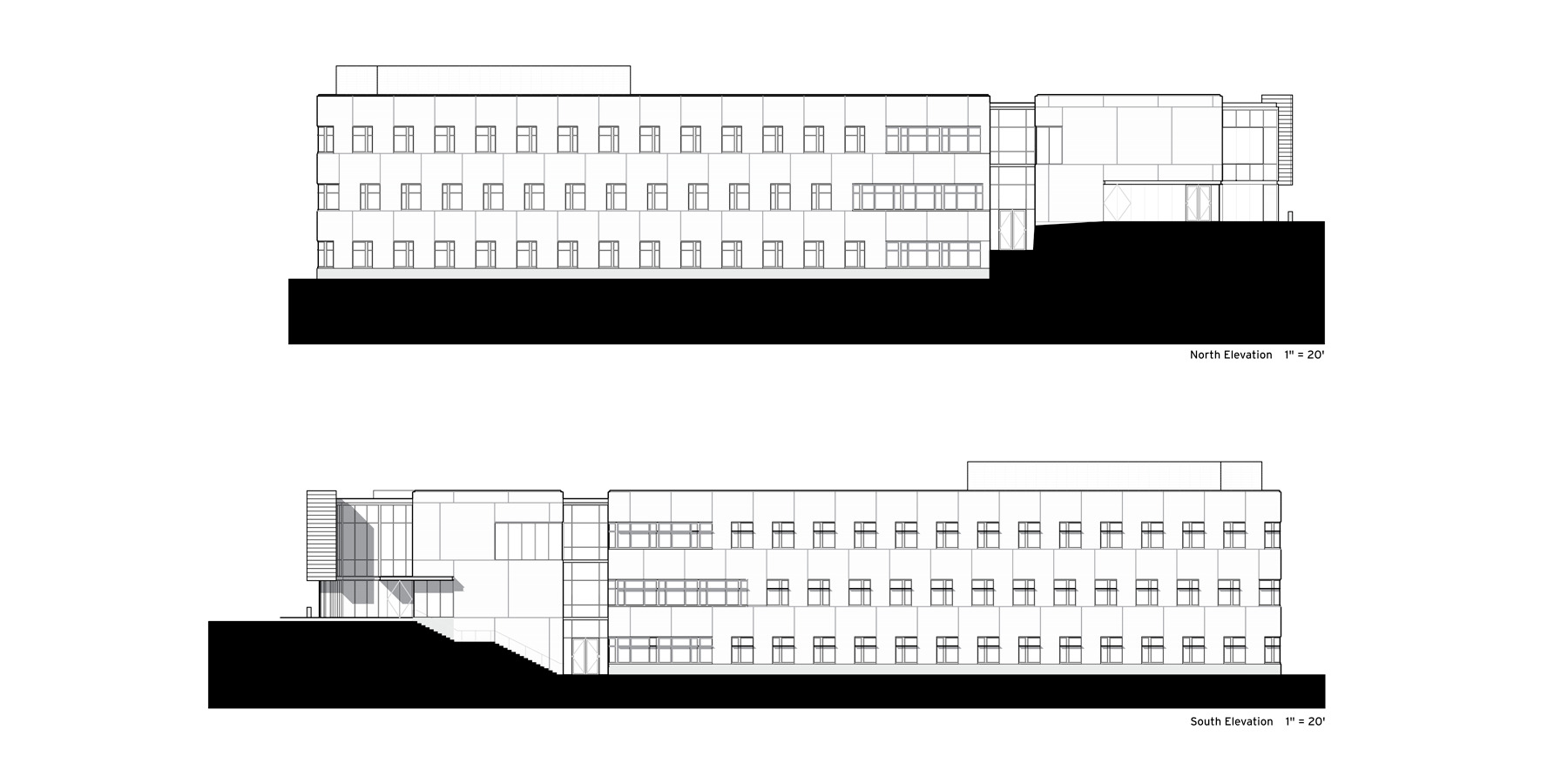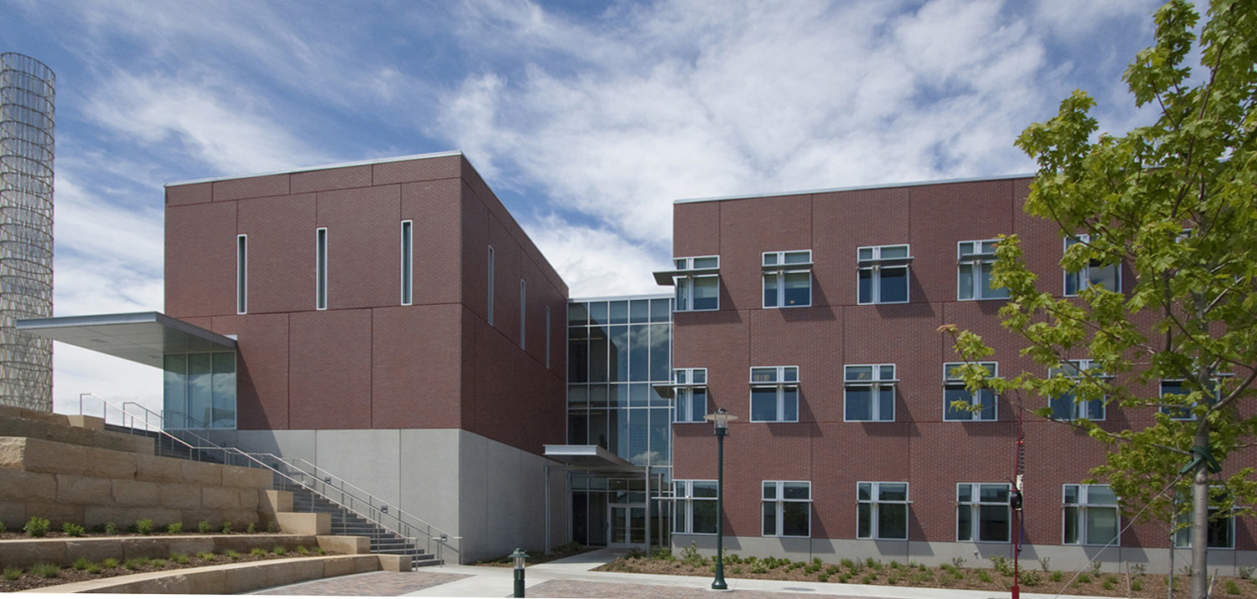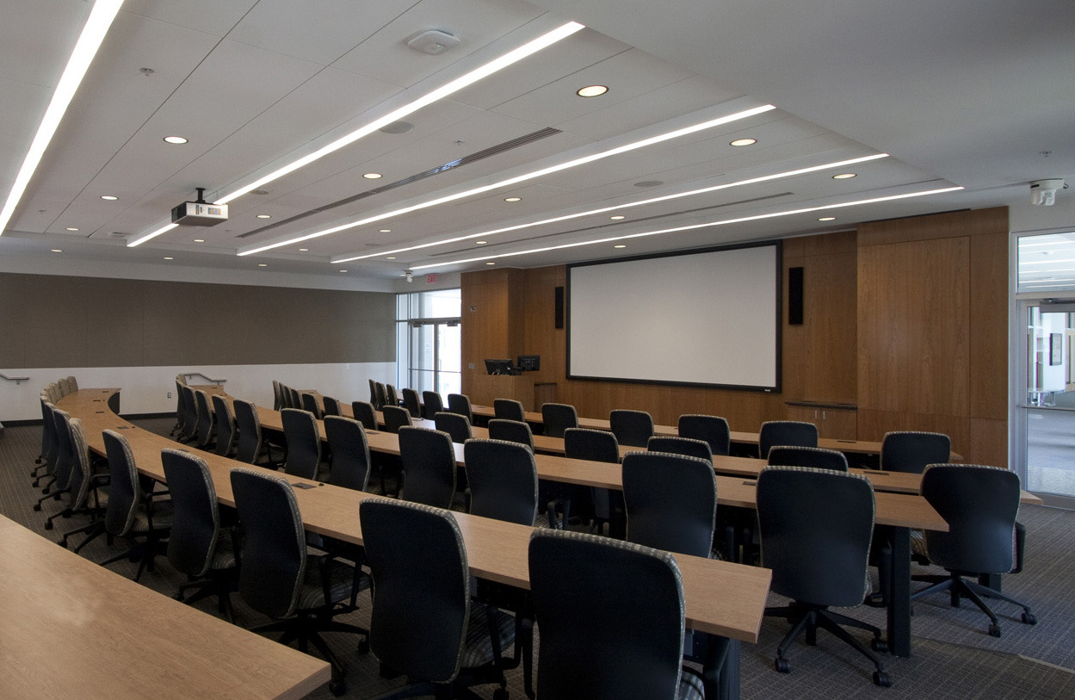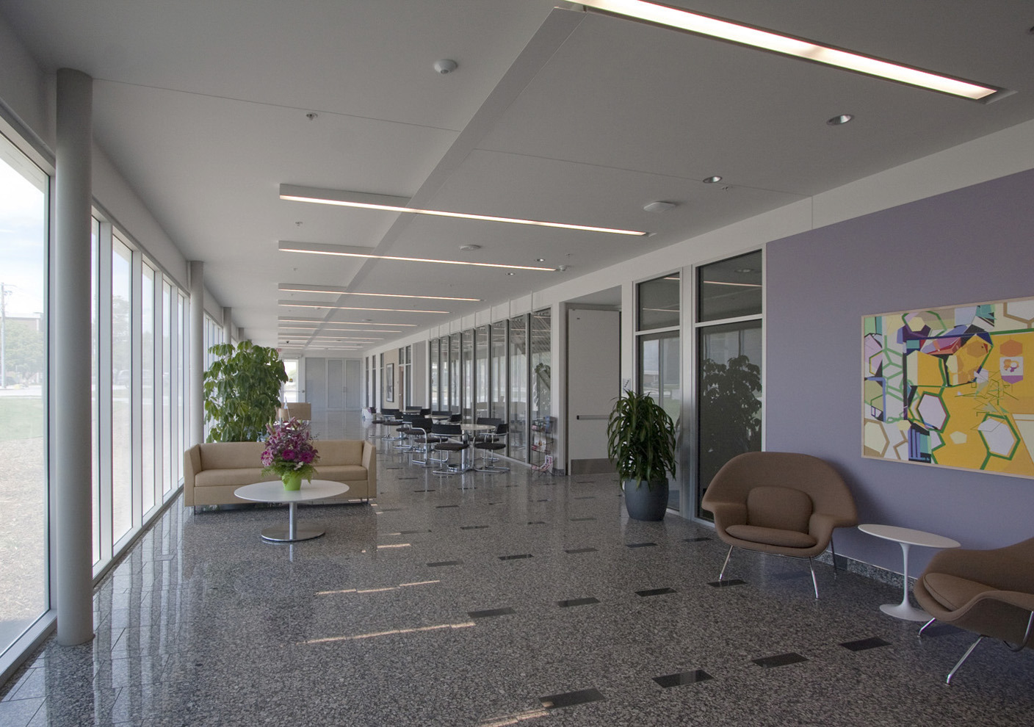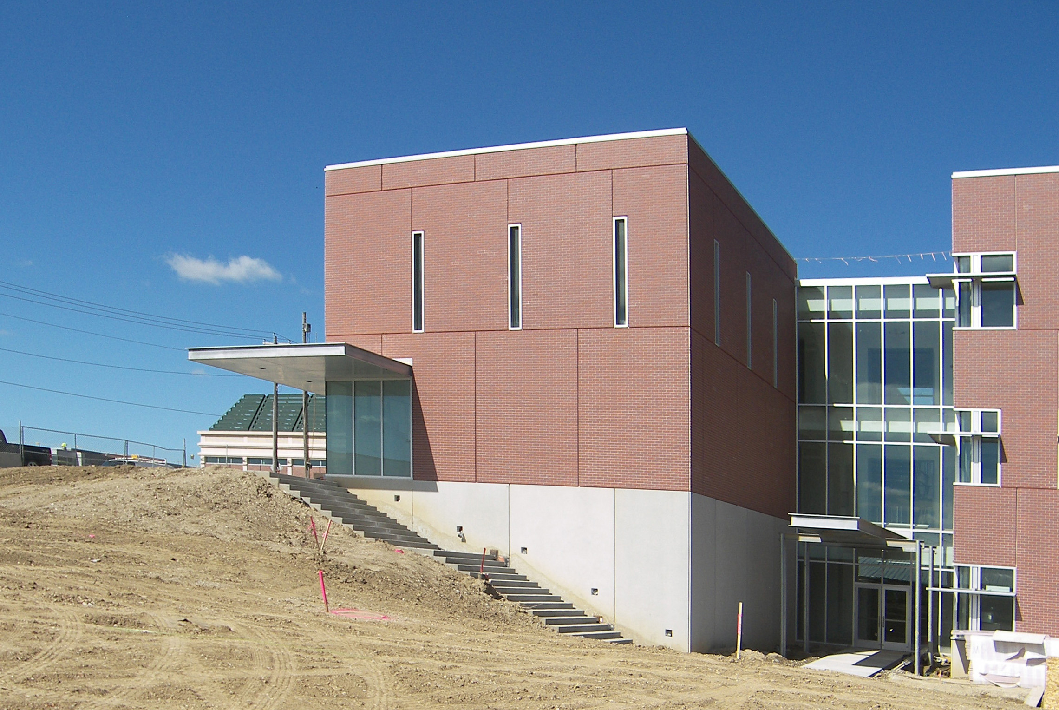University of Nebraska Medical Center
Harold M. and Beverly Maurer Center for Public Health
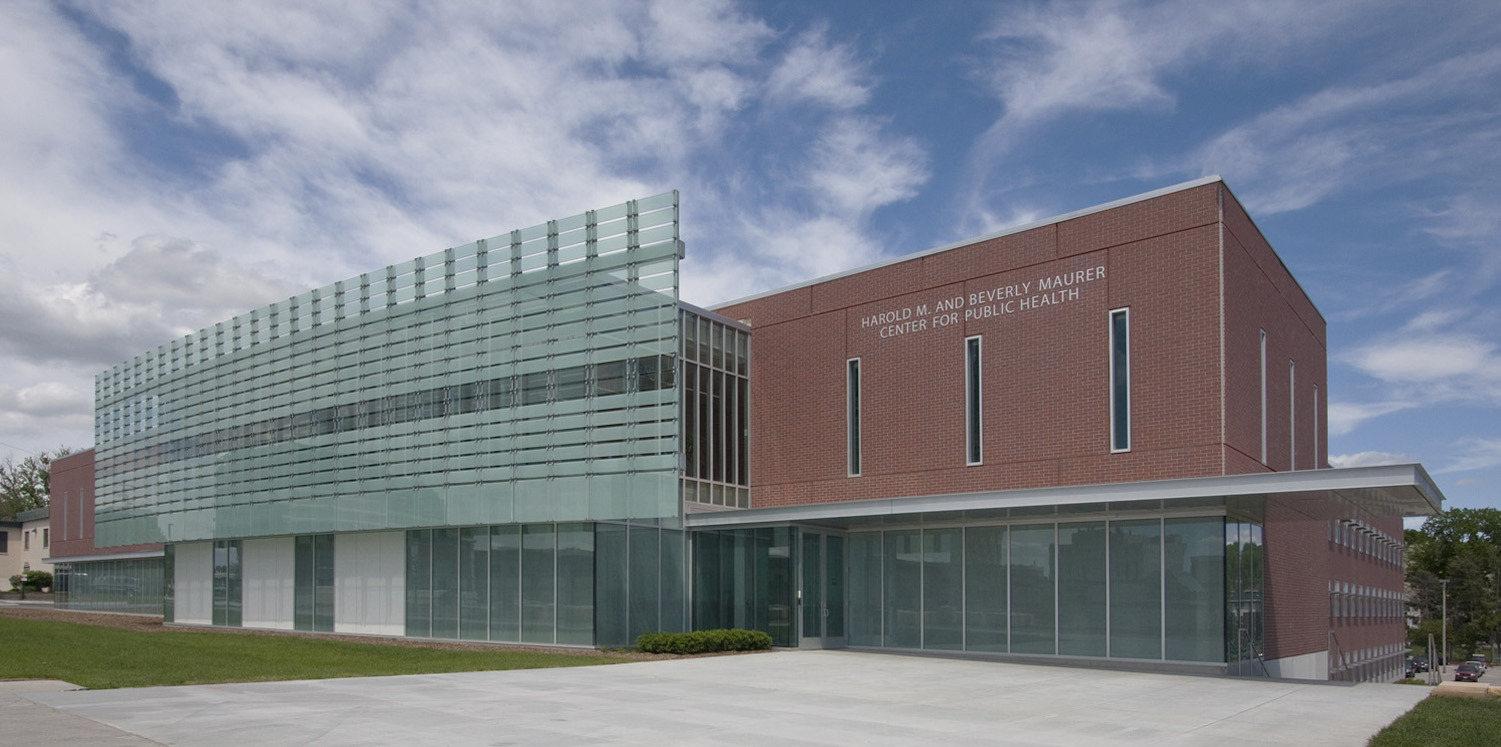
Information
- Location Omaha, Nebraska
- Size 62,400 SF
- Completion 2011
- Services Learning
The Harold M. and Beverly Maurer Center for Public Health at the University of Nebraska Medical Center will play an important role in the instruction of tomorrow’s public health officials, as this issue becomes of growing concern in society. The building’s place on campus provides a sense of campus community and is symbolic of the school’s important role in education. The Center establishes a common identity for the eleven academic departments and centers of the college, providing a single location on campus for research, teaching and community outreach related to public health.
As Design Architect, BNIM’s design of the building supports the college’s goal of promoting healthy and productive communities. The project converts much of an existing asphalt parking lot into pervious open space, reducing run off and heat gain on the site. The organization and orientation of the building ensures plentiful access to daylight and views. The classroom and office wing each have independent mechanical systems to support maximum energy efficiency in response to the differing hours of operation.
To allow maximum flexibility in hours of operation, the three-story building is organized so that the classroom wing can operate independently from the office wing. The classroom wing fronts the public green, creating an important and highly visible edge to the campus. It has three 40-seat classrooms, as well as a multitude of smaller classroom and collaborative spaces, many of which are designed to support distance learning.
IN COLLABORATION WITH ALLEY POYNER MACCHIETTO ARCHITECTURE
People
Team
- Jonathan Ramsey
- Rod Kruse
- Curtis Simmons
- Chad Walters
- Cheung Chan
