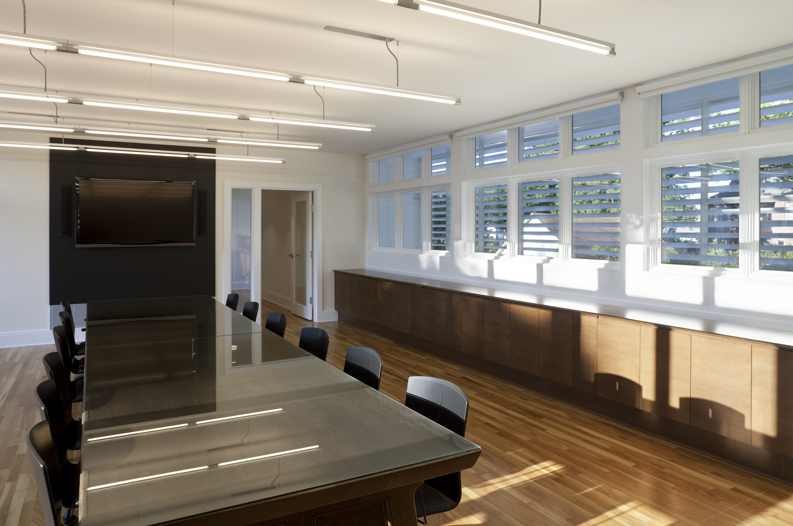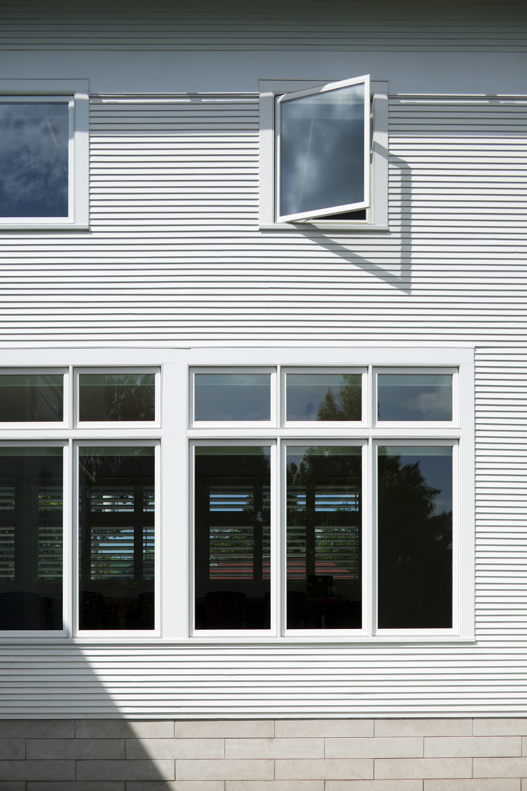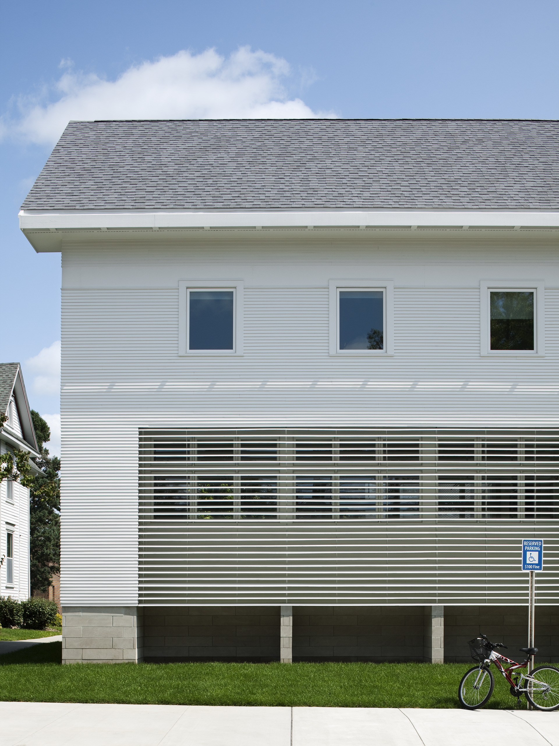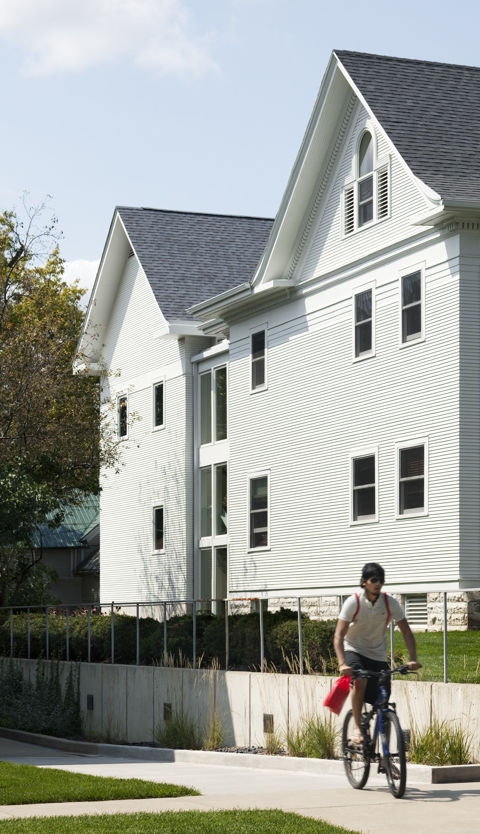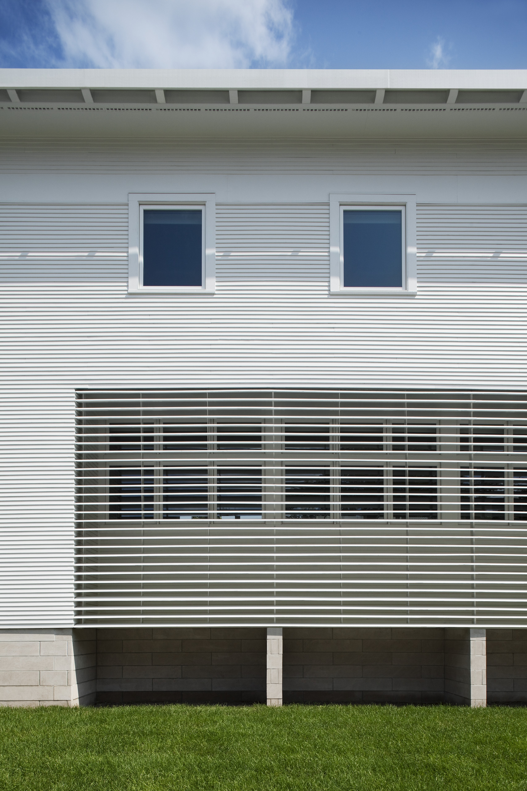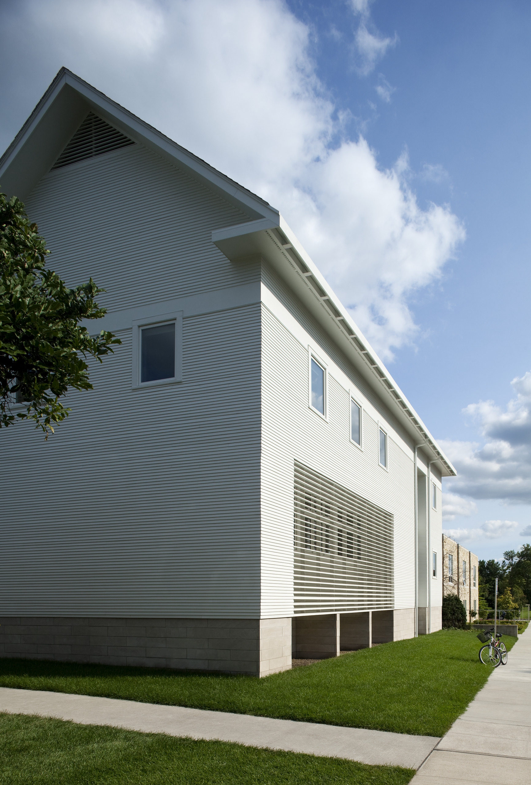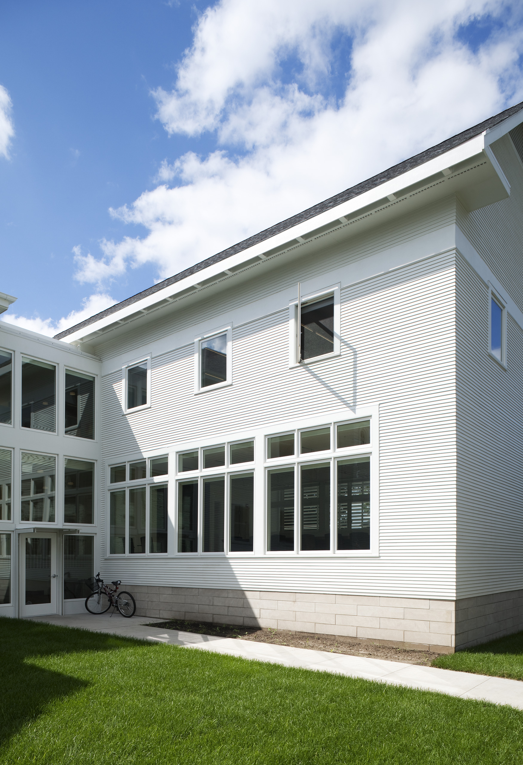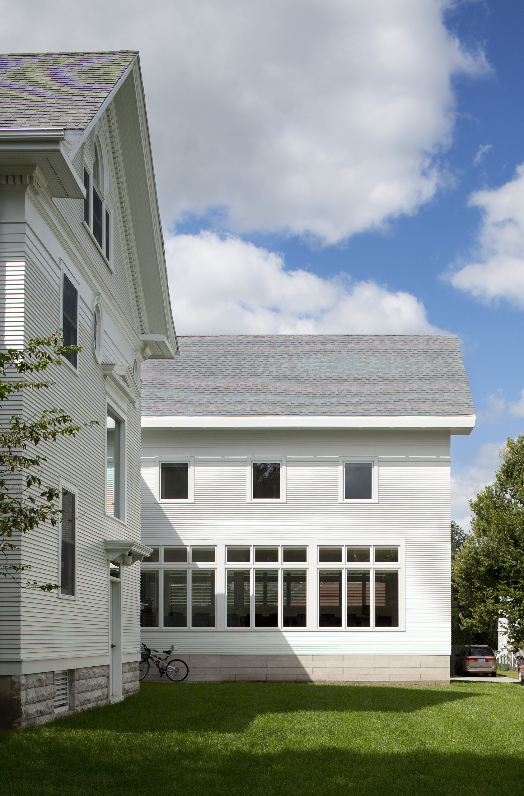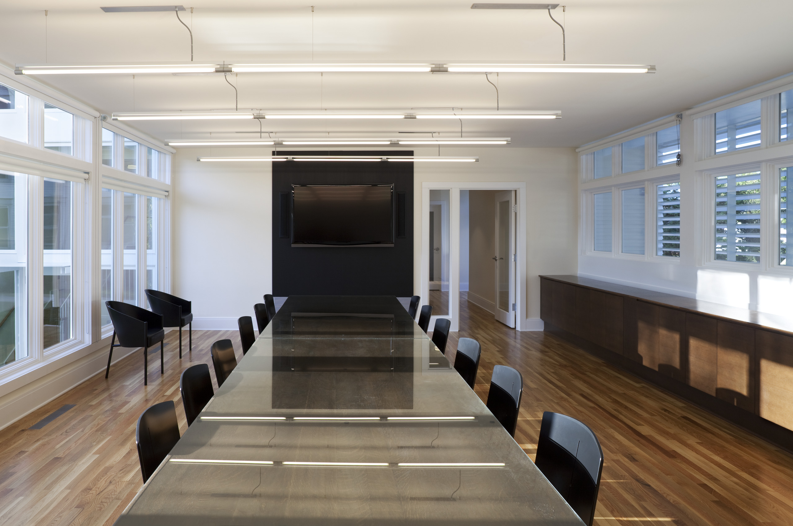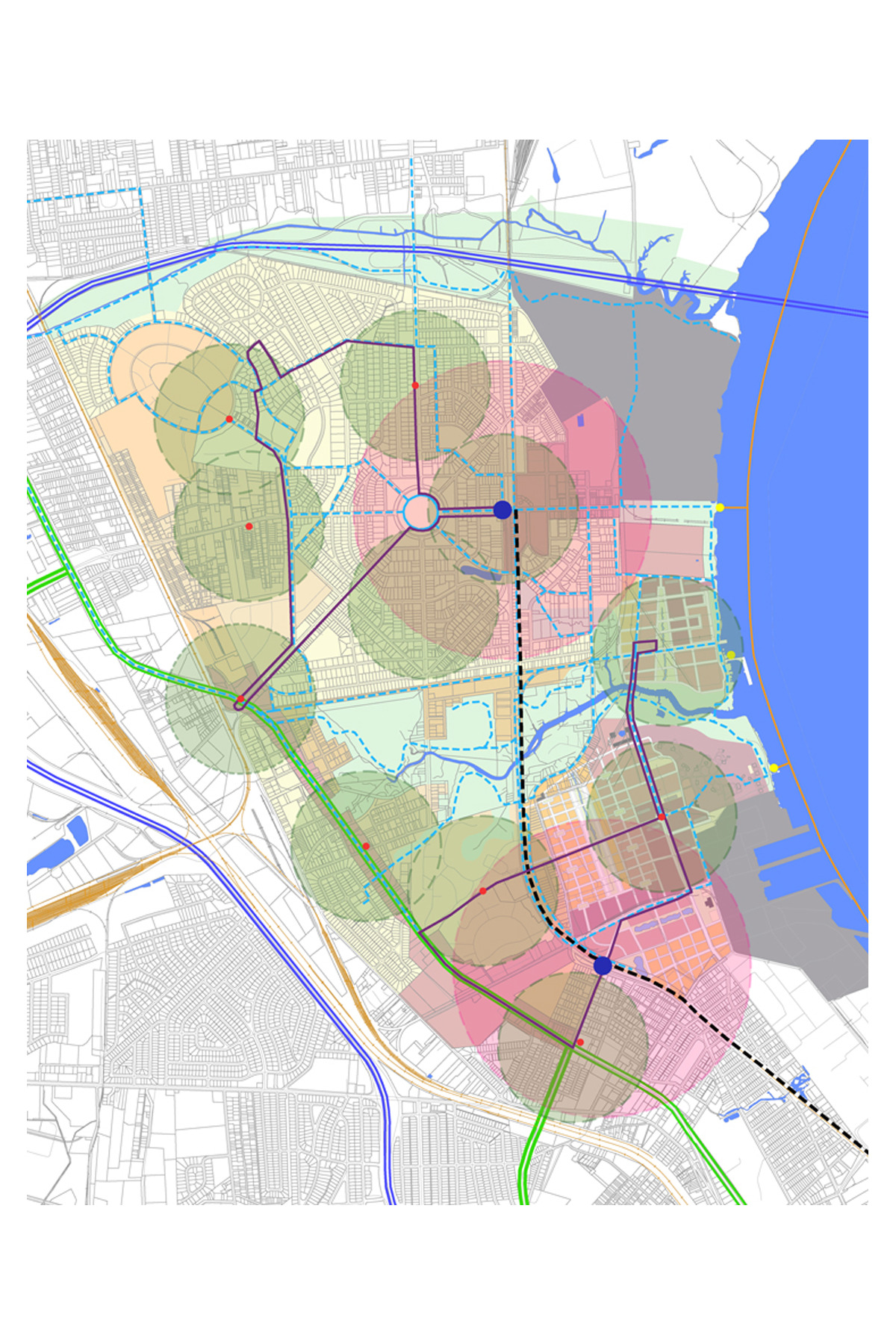Grinnell College
Nollen House Addition
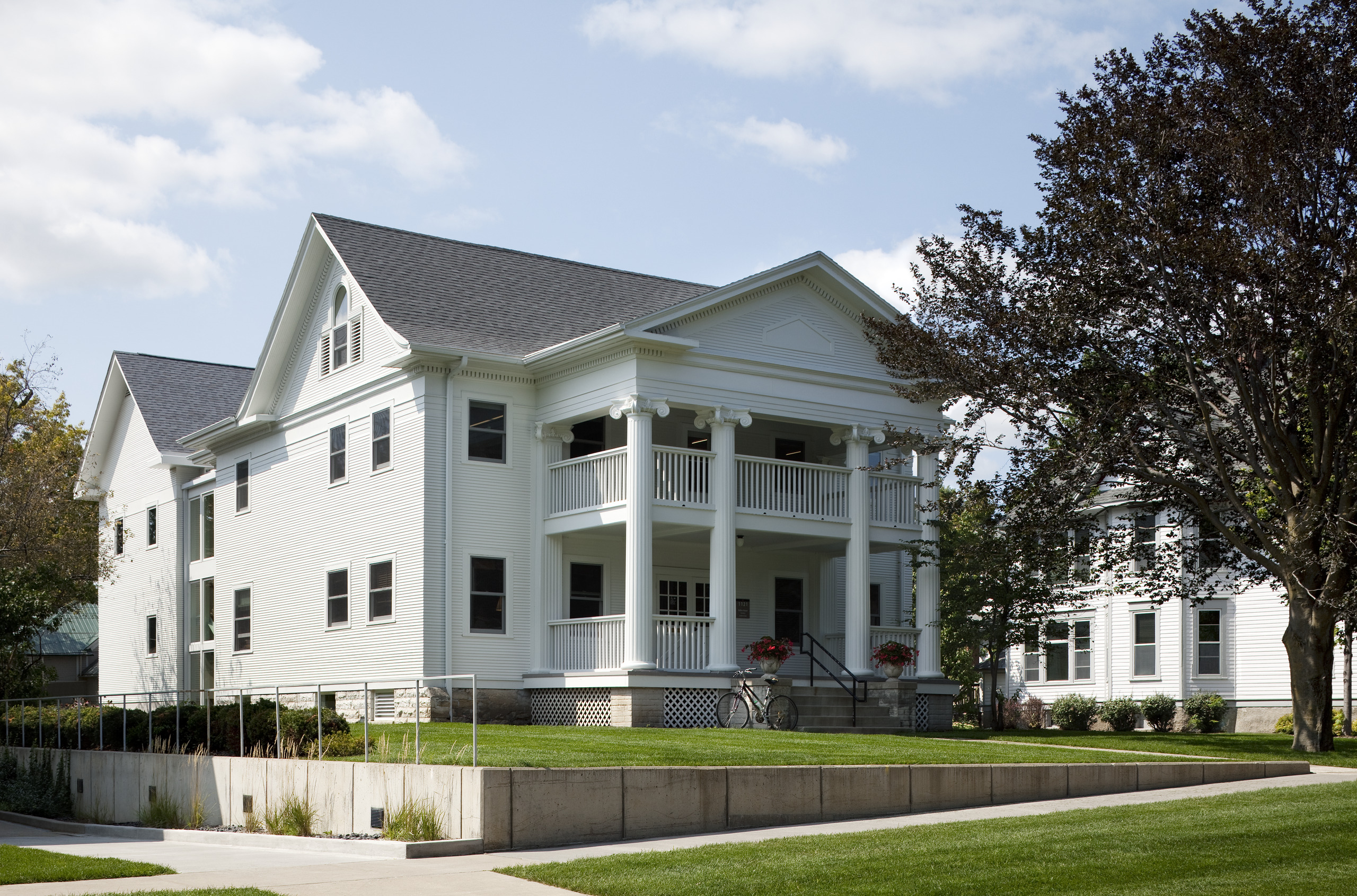
Information
- Location Grinnell, Iowa
- Size 4,500 SF
- Completion 2009
- Services Working
This project is an addition to an historic residential structure used as office space for the Central Administration of Grinnell College. The addition provides additional office space, a conference room/classroom, and an accessible entrance to the facility. The expanded facility is located in a transition zone between the academic campus and a private residential neighborhood that is comprised of a number of historic residential structures, which are owned and occupied by the College.
The addition is composed of a grade level entry “link” and a simple gable two-story structure that complements but does not replicate the existing historic structure. The conference room/classroom is located to take advantage of the views of campus and to provide a welcoming image to guests, students, and faculty at the new grade level entry.
The architectural massing and details reflect the basic form of the original structure in an interpretive manner. The west facade of the addition is more transitional and even less literal than the east facade to relate to the more contemporary character of the adjacent Welcome Center. Wood louvers, which appear to be an extrusion of the building siding, protect the conference room from the west sun and filter the view to the alley and residential garages in the adjacent residential neighborhood.
