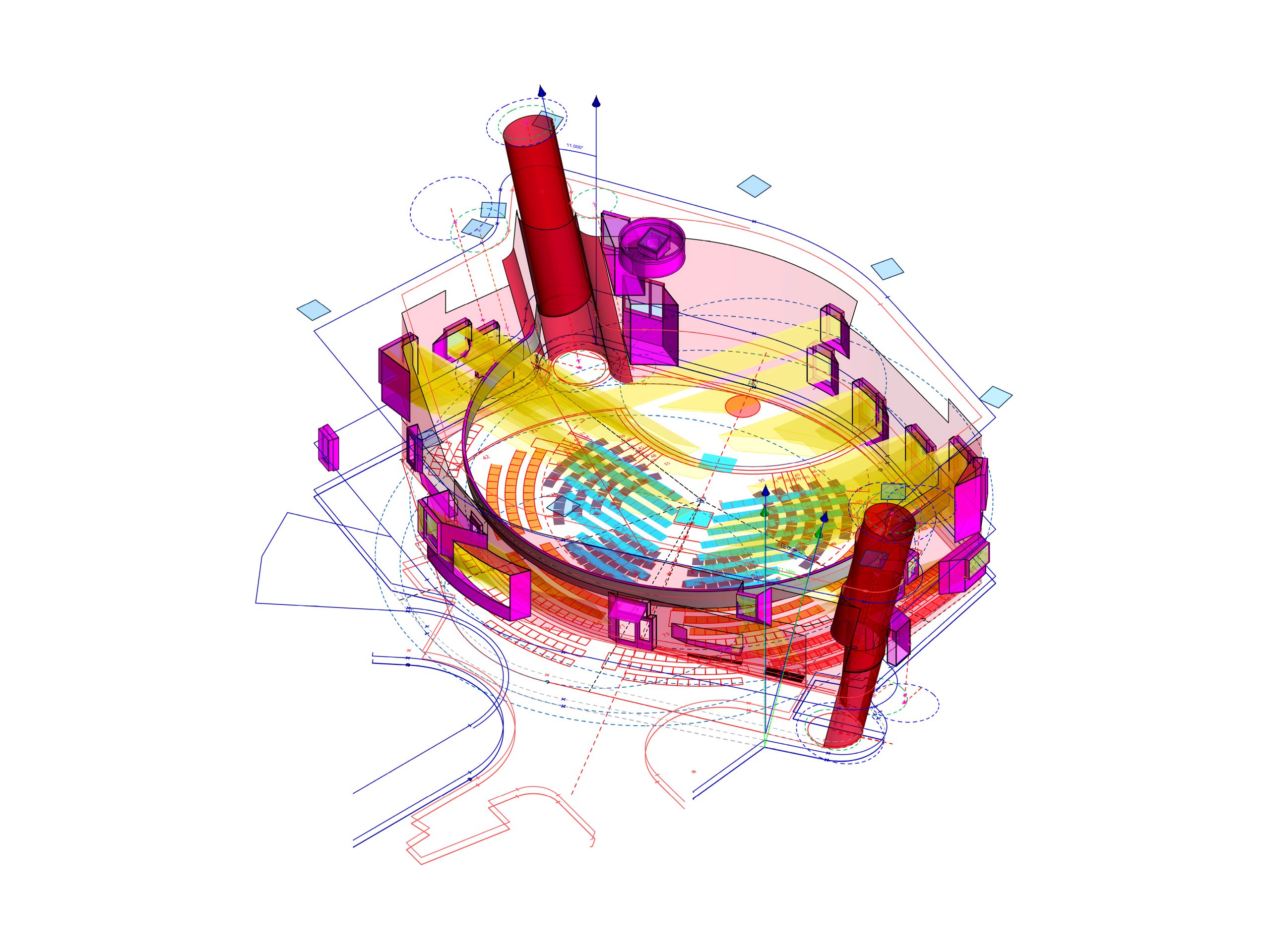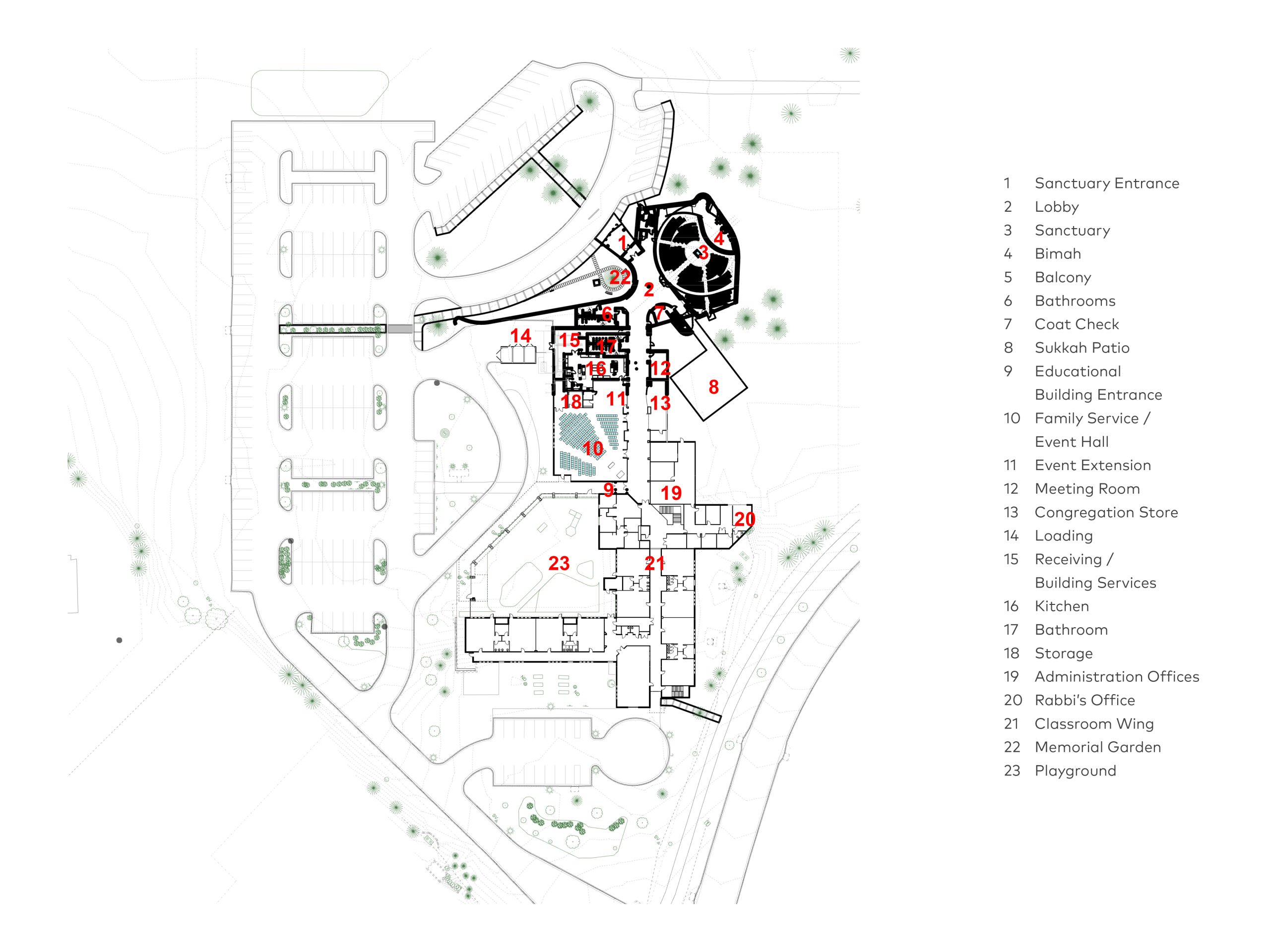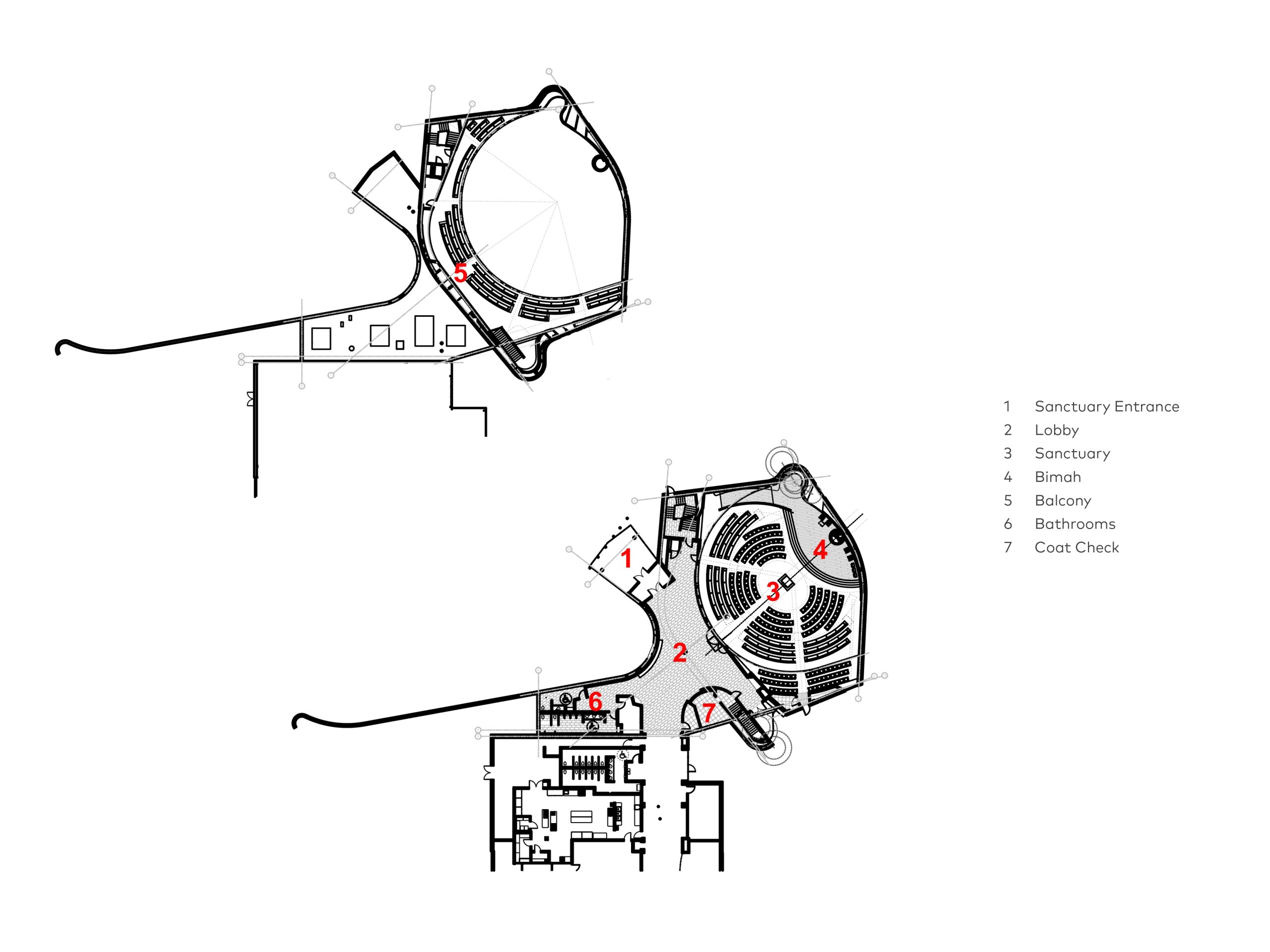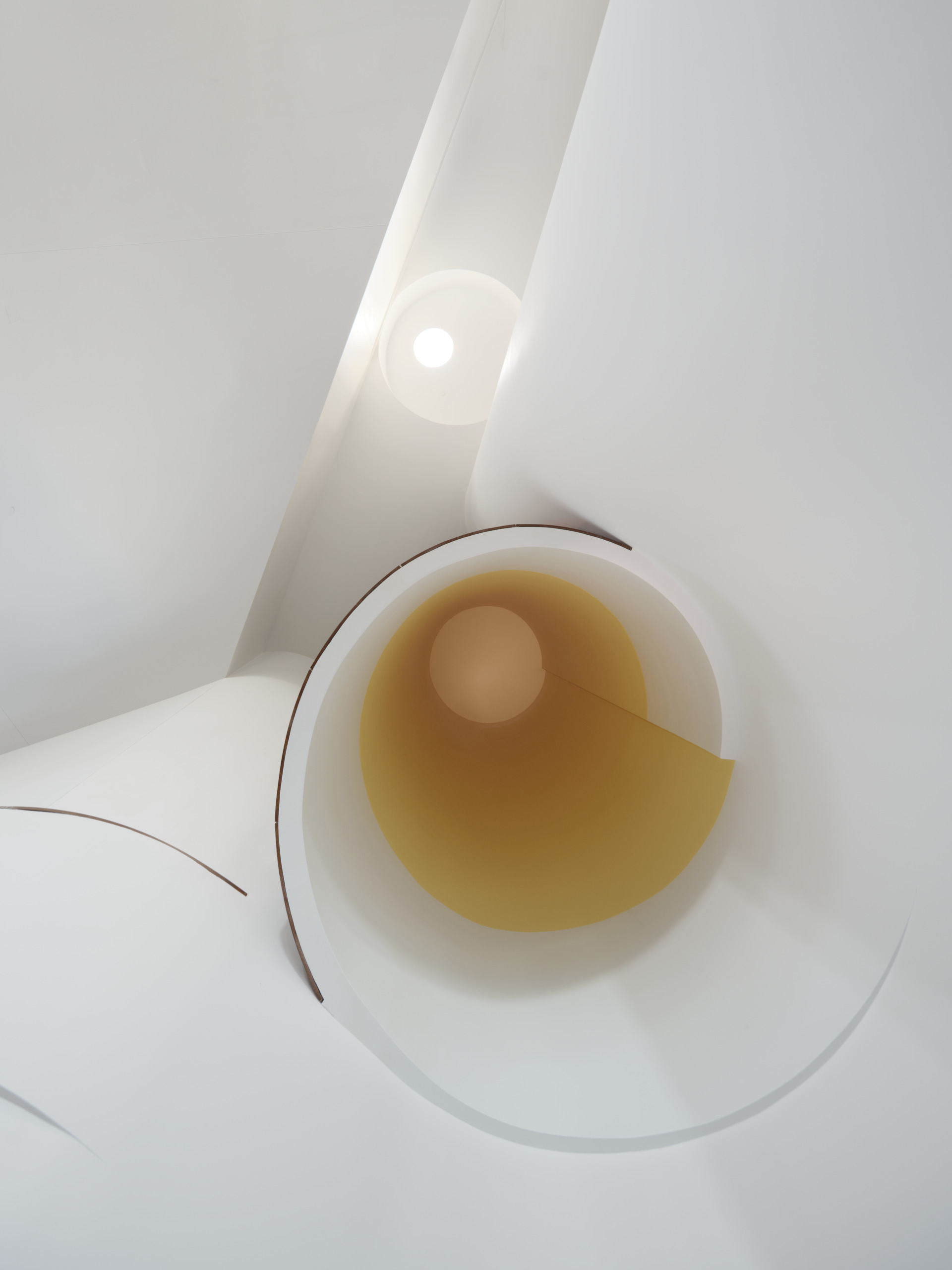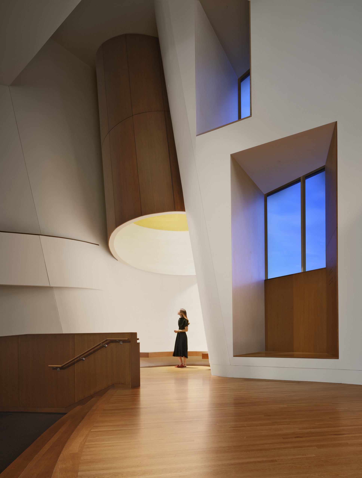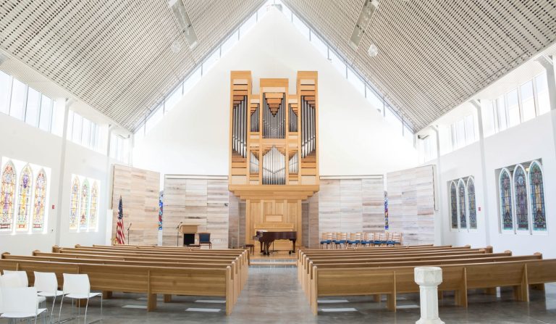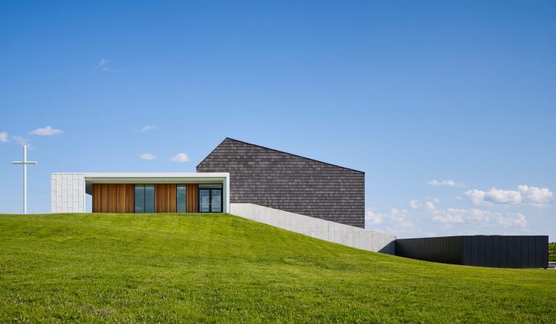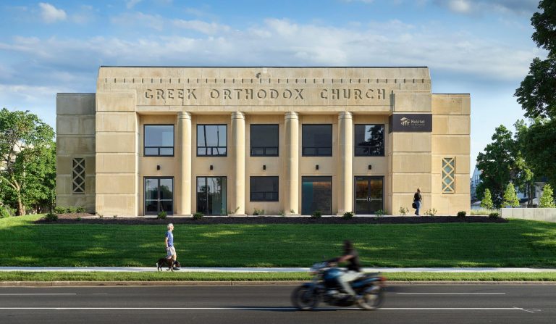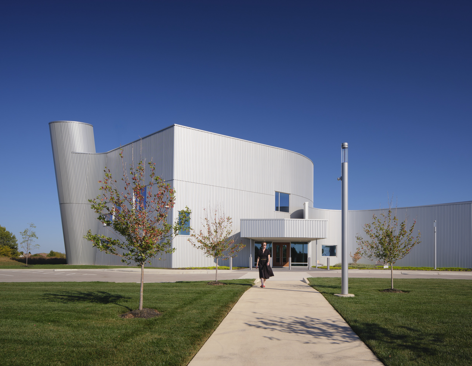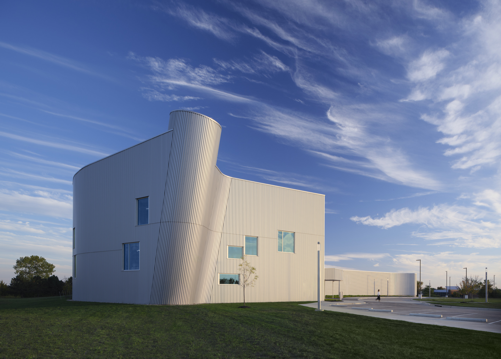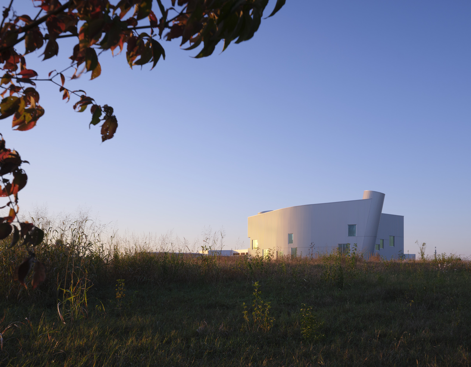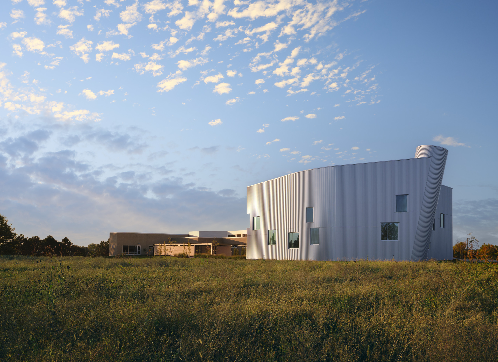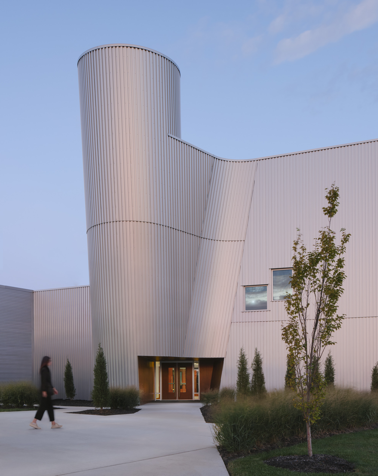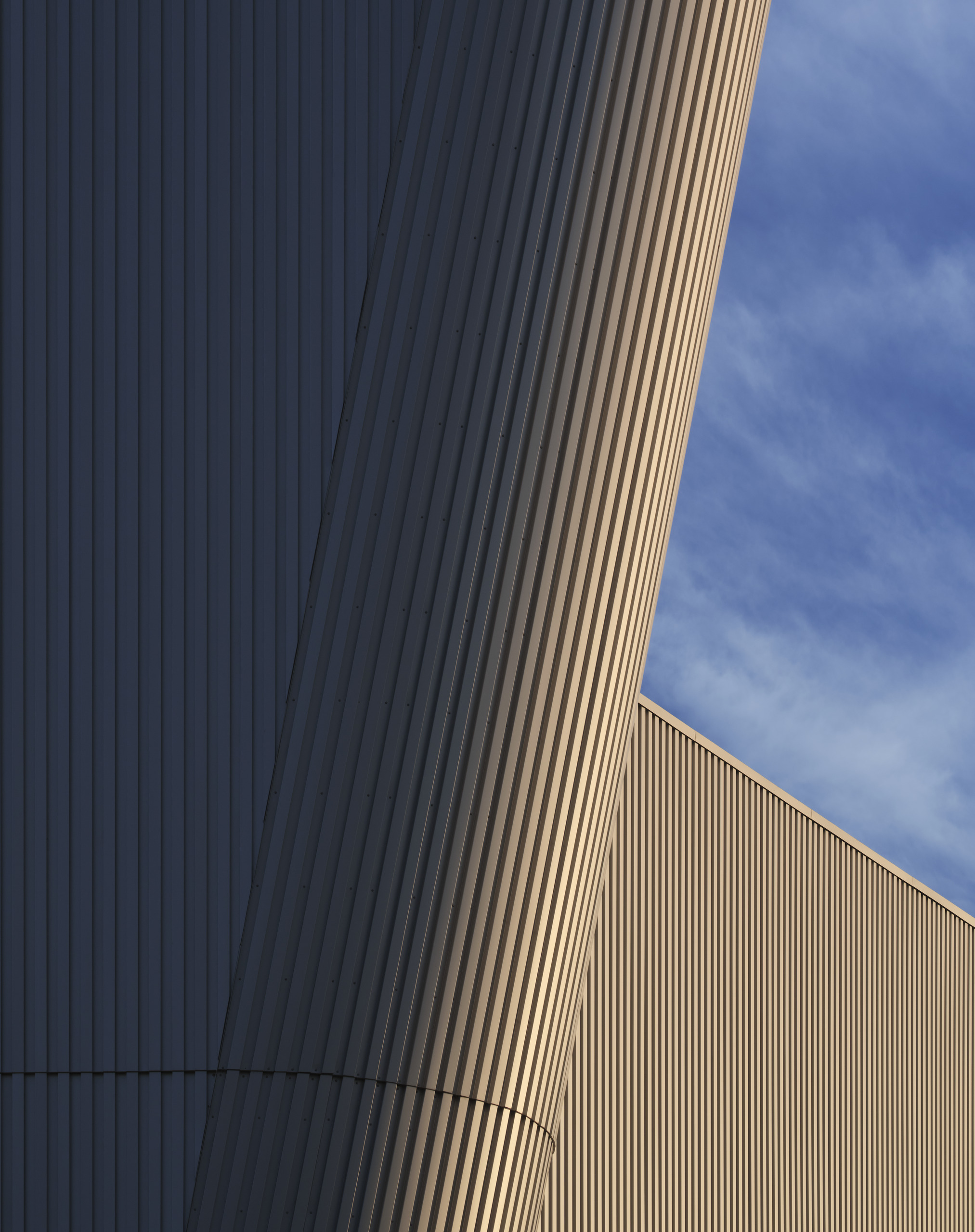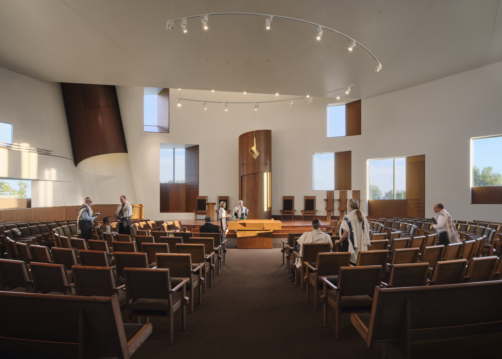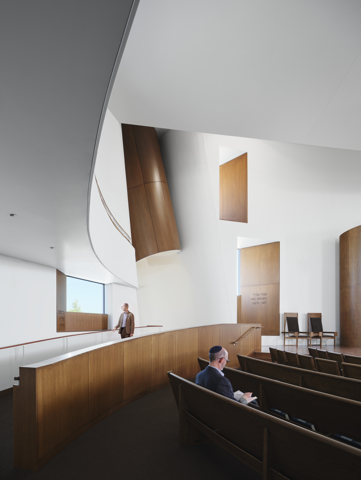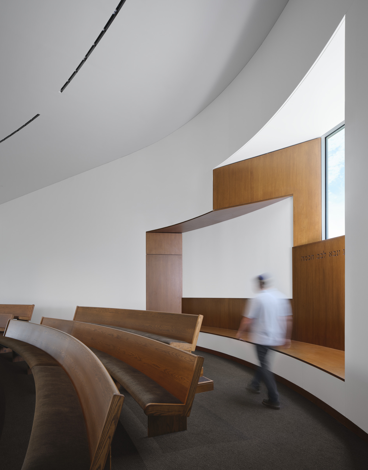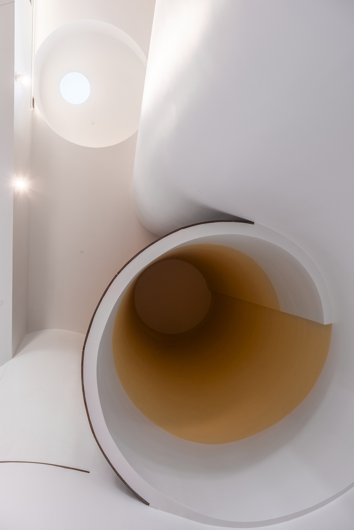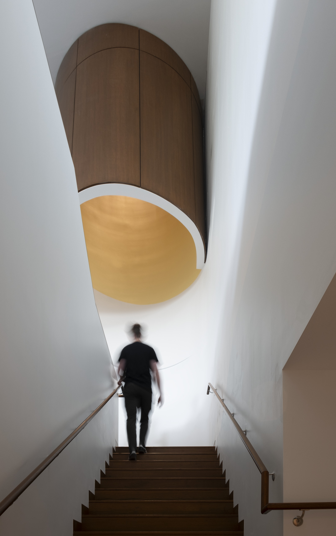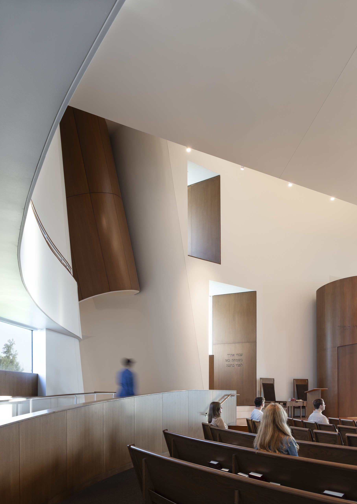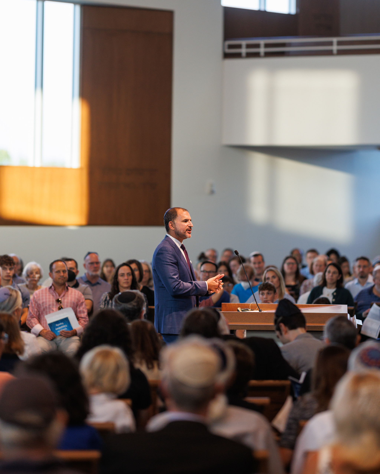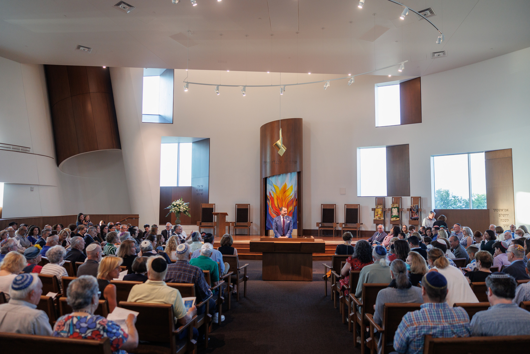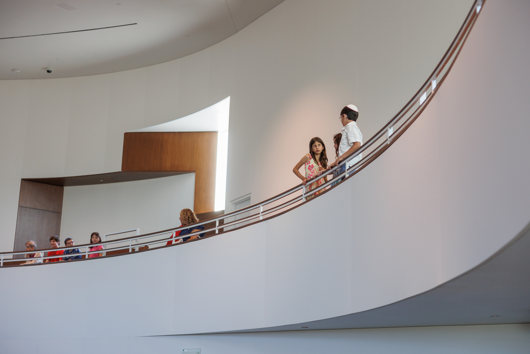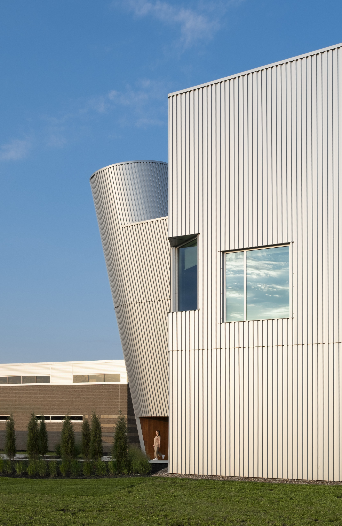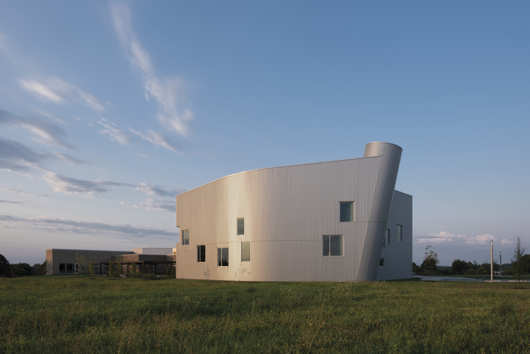Congregation Beth Shalom
A sacred space for Congregation Beth Shalom in Overland Park, inspired by historic Polish synagogue design
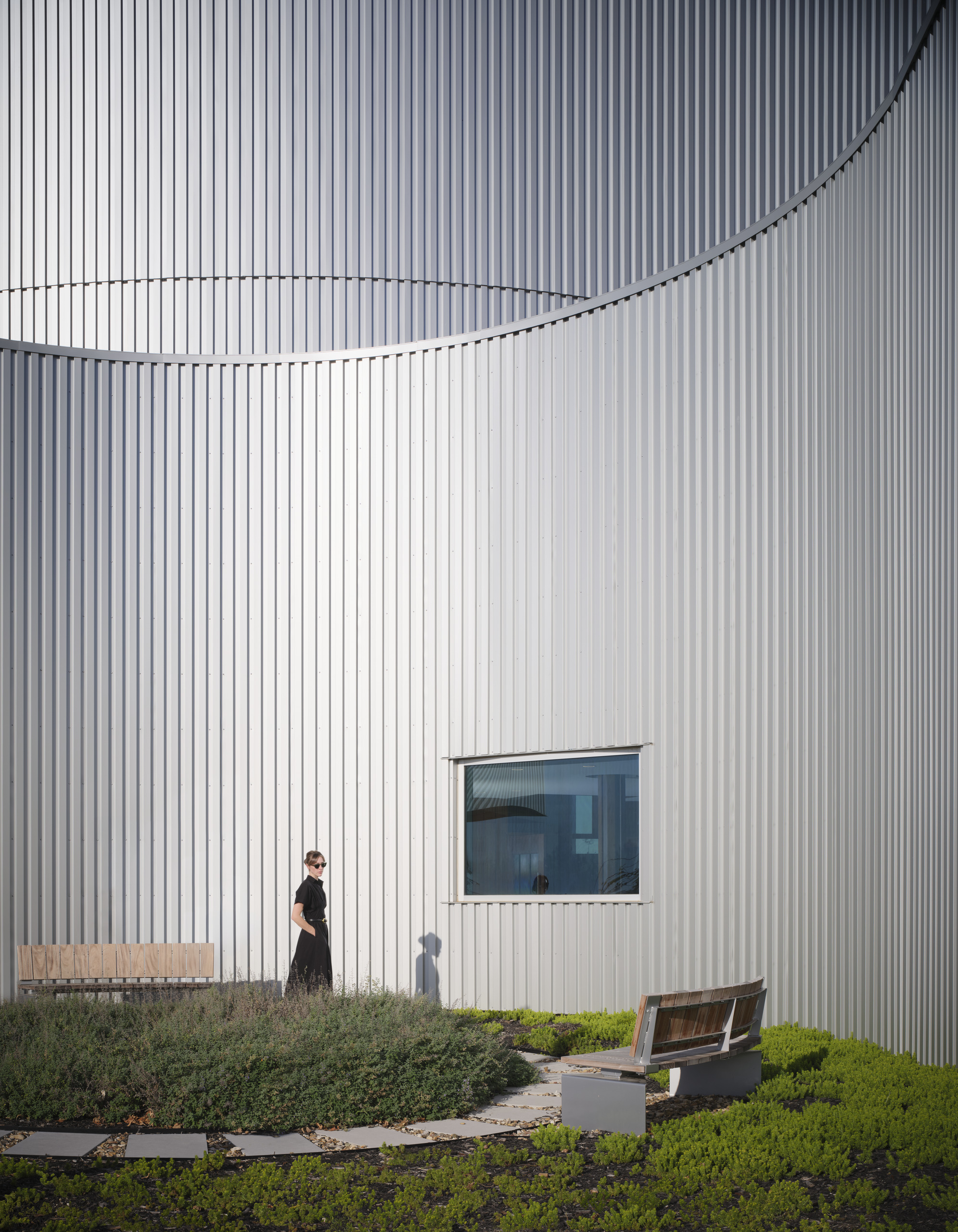
Information
- Location Overland Park, Kansas
- Services Architecture
- Project Type Religious
The Congregation Beth Shalom Synagogue Addition creates a sacred and welcoming space to serve as the heart and spiritual home of the Congregation, supporting prayer, stewardship of values, and bridging meaningful connections between generations. For nearly two decades, the Congregation had utilized the existing building’s multi-purpose social hall as a temporary sanctuary. Congregation Beth Shalom worked with design partners Preston Scott Cohen and BNIM on a new Synagogue Addition, thoughtfully envisioning and designing a dedicated space for worship and community.
Impact + Innovation
The new sanctuary is designed to reflect Jewish prayer and the Torah, with a strong link to historic Polish Synagogue examples as historical precedent that featured centrally focused interior organizational design centered on the Torah Arc. The building’s dynamic geometry is designed as an expression of the Torah scrolls with curved walls extending from the building’s form to define the sanctuary’s exterior and interior spaces. Materiality of the space also finds inspiration in the wood structures of historic synagogues, incorporating elements of wood that signify places of rest, reflection, and fellowship, both within the sanctuary and the adjacent welcoming lobby space.
Just as the passage of time is experienced in reading the Torah, the architecture of the sanctuary seeks to reflect changes in time and ritual for the Congregation throughout the year. A primary goal of the Congregation was to create a new sanctuary that would provide the flexibility to seat 100 people for weekly Shabbat services and up to 500 people on High Holy Days. The space is also designed to be acoustically sensitive and to adjust to the different sizes of each service through the use of sound system as needed to accommodate a full sanctuary.
It was important that the sanctuary’s flexible design not only provide the space necessary to host services and gatherings of multiple scales but also nurture both the deeply personal and communal experiences of the Congregation.
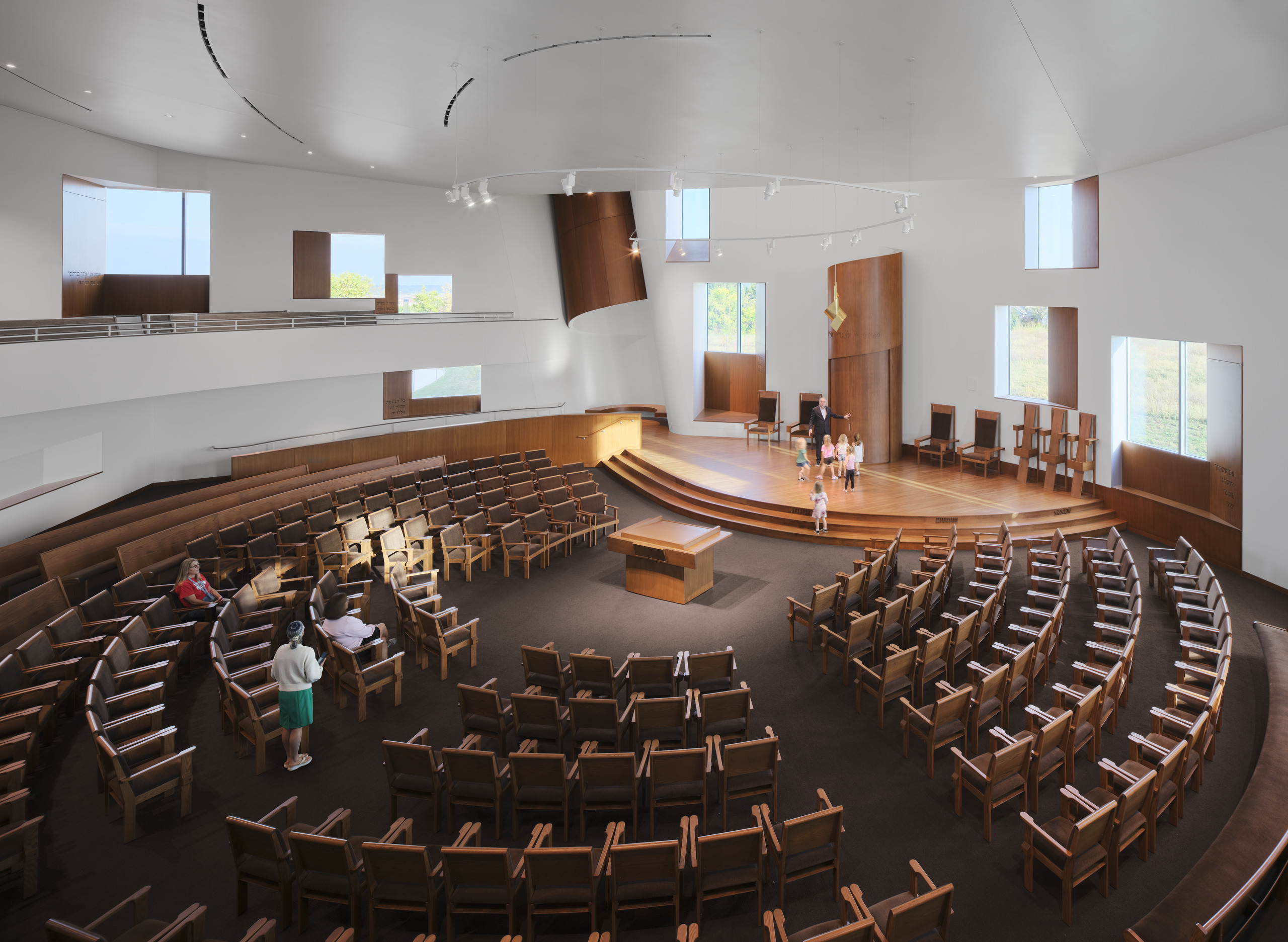
Process
The design team approached the complex-looking curvature by leveraging a series of simple shapes together to achieve the building’s form. Numerous façade studies were conducted to explore materiality and concluded with building’s metal facades. The design team researched approaches and facilitated coordination with the entire project team to understand constructability and to navigate the challenge of integrating building systems within the sanctuary and lobby spaces.
People
Team
- Katie Nichols
- Doug Stevens
- Greg Sheldon
- Kaylee Drexel
- Rohn Grotenhuis
- Fiona Bhuyan
Client
Congregation Beth Shalom
Collaborators
Preston Scott Cohen
