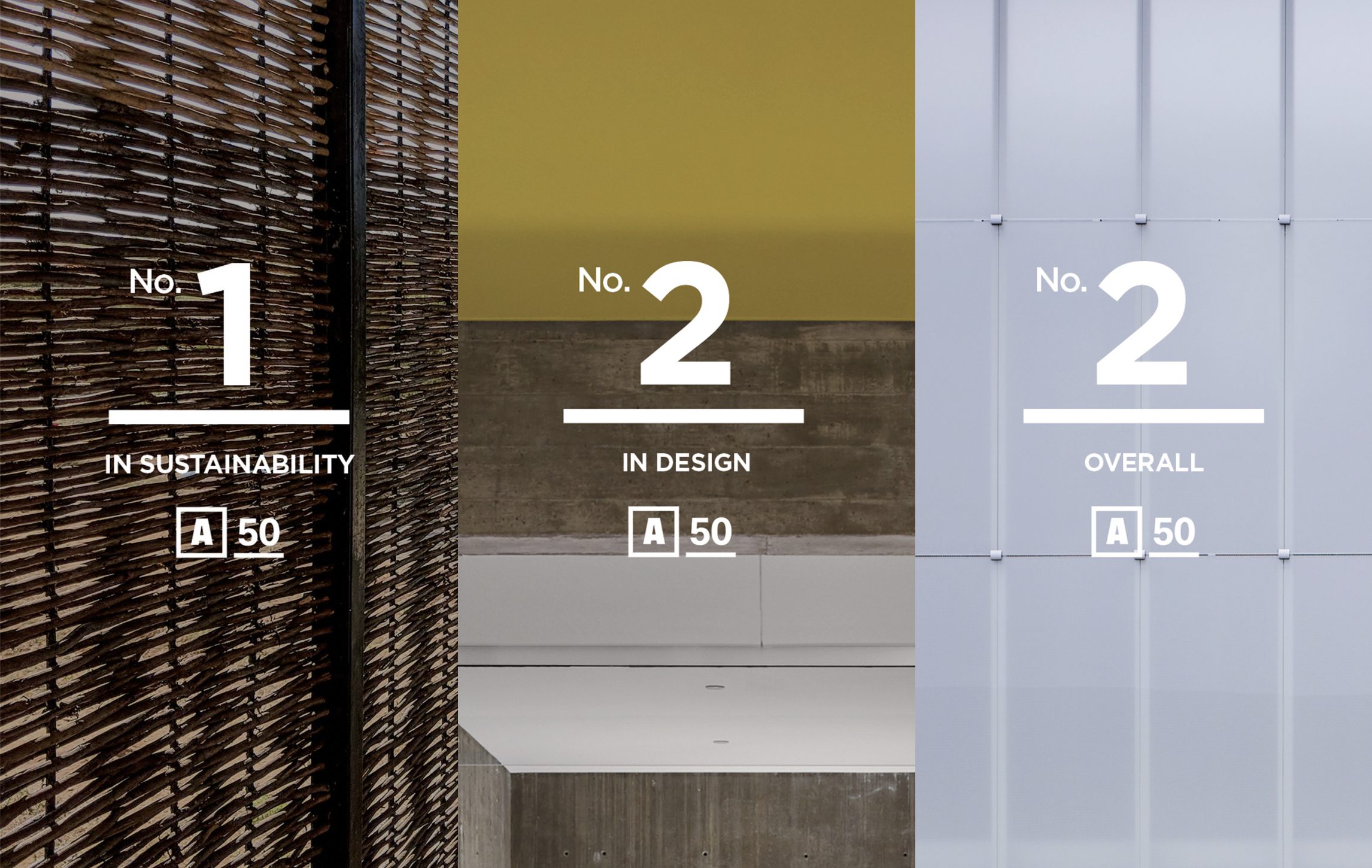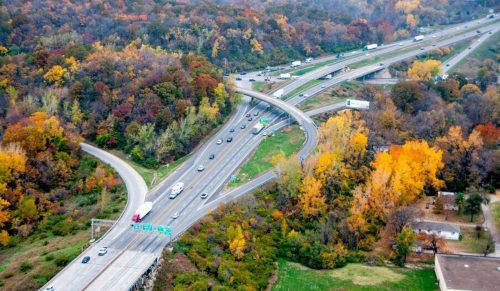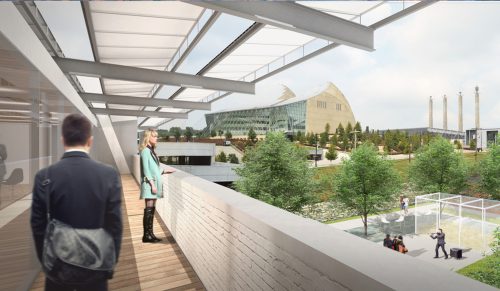
1 | 2 | 2 | BNIM Wins Top Rankings in ARCHITECT 50 List
What an honor! We at BNIM are thrilled to be recognized by ARCHITECT Magazine as the No. 1 firm in the country this year for Sustainability and No. 2 for Design and Overall. This marks the first time a firm has secured a top-two position in three or more categories since the ARCHITECT 50 list launched in 2009, and it represents the efforts of hundreds of individuals. We enthusiastically share this success with each of our clients, collaborators, and peers who continue to inspire us to innovate and push the boundaries.
In the past few years, we have been challenged to do more with less – and it has been transformational. Through a process of rigor, refinement, and “reducing the noise,” we find that we have more room in our projects for joy and celebration. We are motivated to look for imaginative – sometimes unorthodox – ways to elevate the human spirit, celebrate site, and reduce environmental impacts. The process is demanding, and the results are remarkable: A LEED Platinum maintenance and operations building that brings light and beauty to a typically uninspired environment. A new church that sits in perfect harmony with its site. A nursing school modernization that elevates the human experience while honoring its mid-century design heritage. An art education building that uses simple materials in ways that surprise and delight. A net-zero Kenyan school campus created by and for its people that is empowering young tribal women.
We used to use a John Muir quote frequently in our firm’s branding and messaging: “When we try to pick out anything by itself, we find it hitched to everything else in the Universe.” This understanding – that everything is integrated – is at the very root of our work. It is what we at BNIM call Human-Purposed Integrated Design, or HPID, and it has become the single most impactful concept that guides and shapes our projects.
HPID is not about form. It is about creating spaces where nature, humans, context, materials, craft, technology, and client mission intersect. It is a process that makes us hold in constant balance all of the aspects of function, impact, experience, and performance. It requires that we change our conversations with our clients and collaborators. It has us put on different lenses at different times throughout the design process to ensure that our designs are best serving their full range of purposes. HPID creates a unique aesthetic and form for each project. And it makes us ask questions that yield extraordinary outcomes.
Is our work beautiful?
The Fine Arts + Design Studios anchors a new arts neighborhood on the Johnson County Community College campus, providing a vibrant and inspired home for the artistic disciplines of graphic design, sculpture, ceramics, metals, painting, drawing, photography, and filmmaking. The design aimed to create a beautiful and inviting framework for collaboration, connection, new synergies, and thoughtfully crafted spaces for the creation and display of art.
Is our work making communities healthier?
At Asilong Christian High School in West Pokot, Kenya, several school staff members are living, working, and studying on campus to educate students from all over the rural region. BNIM’s Sam De Jong and Laura Lesniewski designed the school to focus on three primary needs of the remote area: climate, community and education. Natural and passive strategies are integrated into the design to create a healthier user experience focused on a learning environment with more daylight and natural ventilation. As a result, the campus lives on net-zero energy, net-zero water, constructed using regional materials and local labor, and relies on community engagement to ensure generational success. This project is one of many examples of how green ethos have become so baked in at BNIM that the word “sustainability” isn’t just a modest focus, but a necessary outcome.
Is our work contributing to a more vital and regenerative ecological system?
The Maintenance and Operations facility at Palomar Community College District utilizes innovative design strategies and sustainable strategies, providing a “long life, loose fit” building. BNIM focused on the concept of compounding value, allowing the Maintenance and Operations Complex to remain useful and operational well beyond the life of many similar buildings. The outcome of the project was a reduced total budget of the mechanical and electrical systems, and 100% natural daylight and ventilation in all regularly occupied spaces. Additionally, the thermal chimneys and roof monitors created an increase in natural ventilation, lowering building energy consumption and decreasing mechanical infrastructure.
Is our work helping organizations to function better?
With the evolving nature of healthcare and an understanding of the critical role nursing holds in patient-centered care, the College of Nursing at the University of Iowa recognized a need for design modifications to its building’s interior that would enable the College to move seamlessly into the future of healthcare and the forefront of nursing education. Our team worked with the College of Nursing to address this need through updated, accessible technology and state-of-the art facilities, accommodation of the College’s growing nurse practitioner programs, and introduction of natural light back into the building in spaces that inspire active student learning.
Is our work connecting people to nature?
BNIM’s design for Lutheran Church of Hope – Grimes aims to embody the community connection that is rooted within the life of the Church. With an orientation that connects the building to an outdoor plaza, worship space, and the surrounding landscape, the design invites natural elements in to create a sense of elegance and warmth in its gathering spaces, educational facilities, and a 500-seat worship area.
Is our work inclusive?
BNIM and the Harkin Institute at Drake University are developing a new resource for universal design. Our goal was to establish a new standard for universal design in architecture that deeply embodies inclusion, education, respect, accessibility, and opportunity for everyone. Spurred by this challenge, the design team embarked on a phase of work involving comprehensive research on the topics of universal and inclusive design. The result included categorizing universal design strategies into the following: Generous Space, Clear Path, Equitable Experiences, and Individual Empowerment. Through this continued research, BNIM is expanding the definition of Human Purposed Integrated Design to embrace Equity as an important part of sustainable design.
So, what’s next?
This year’s ARCHITECT 50 rankings come to BNIM at the end our firm’s 49th year of practice. The bar is set high for us – as a firm and as an industry – and we are ready to launch our next 50 years with a focused commitment to solve the biggest challenge our human society has ever faced. Being at the top of this list doesn’t make us feel like our work here is done. For us, it’s the perfect launching pad for what’s next.

