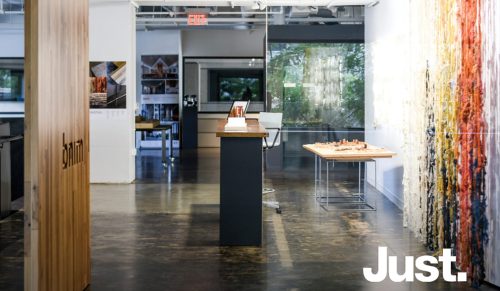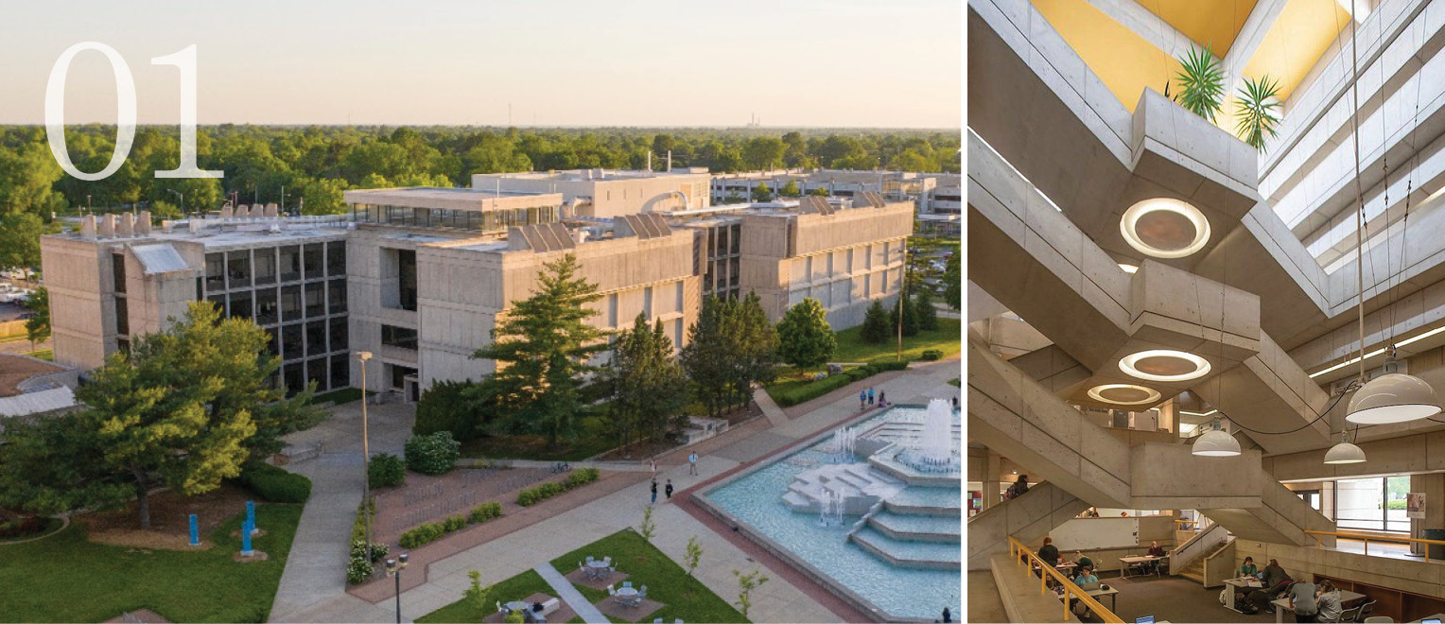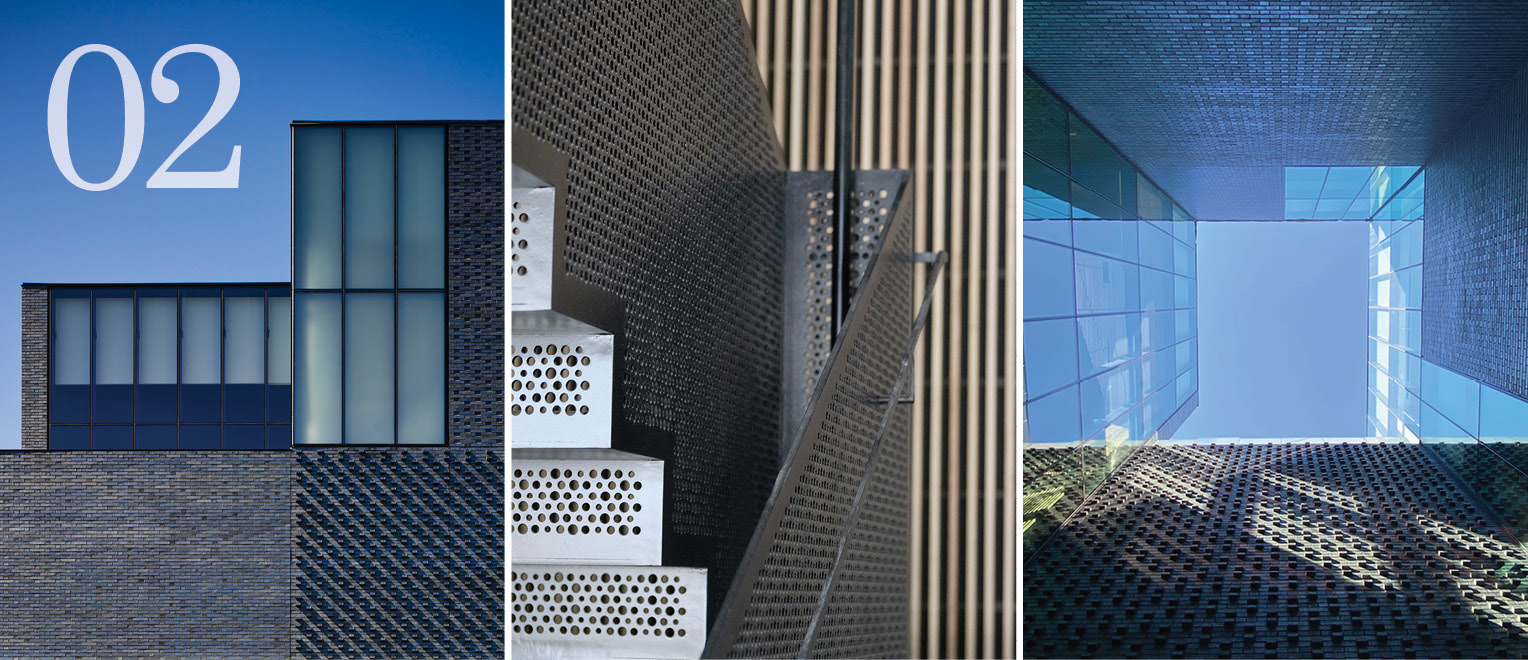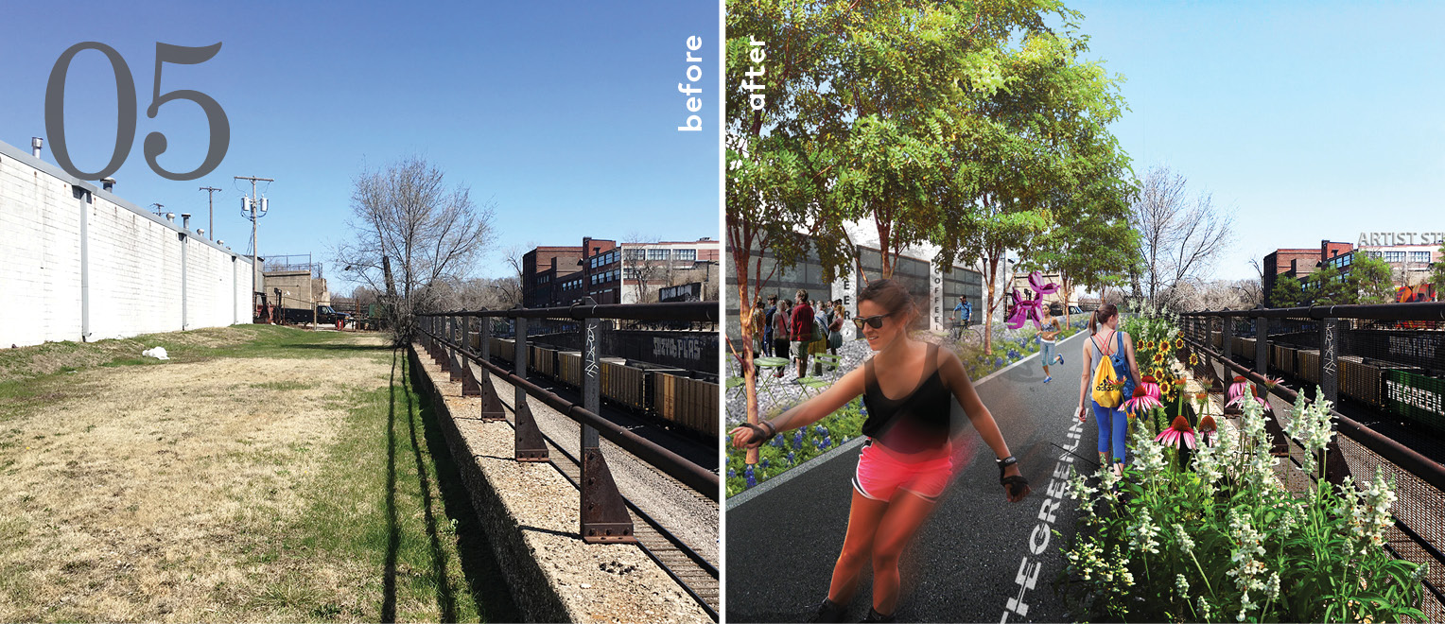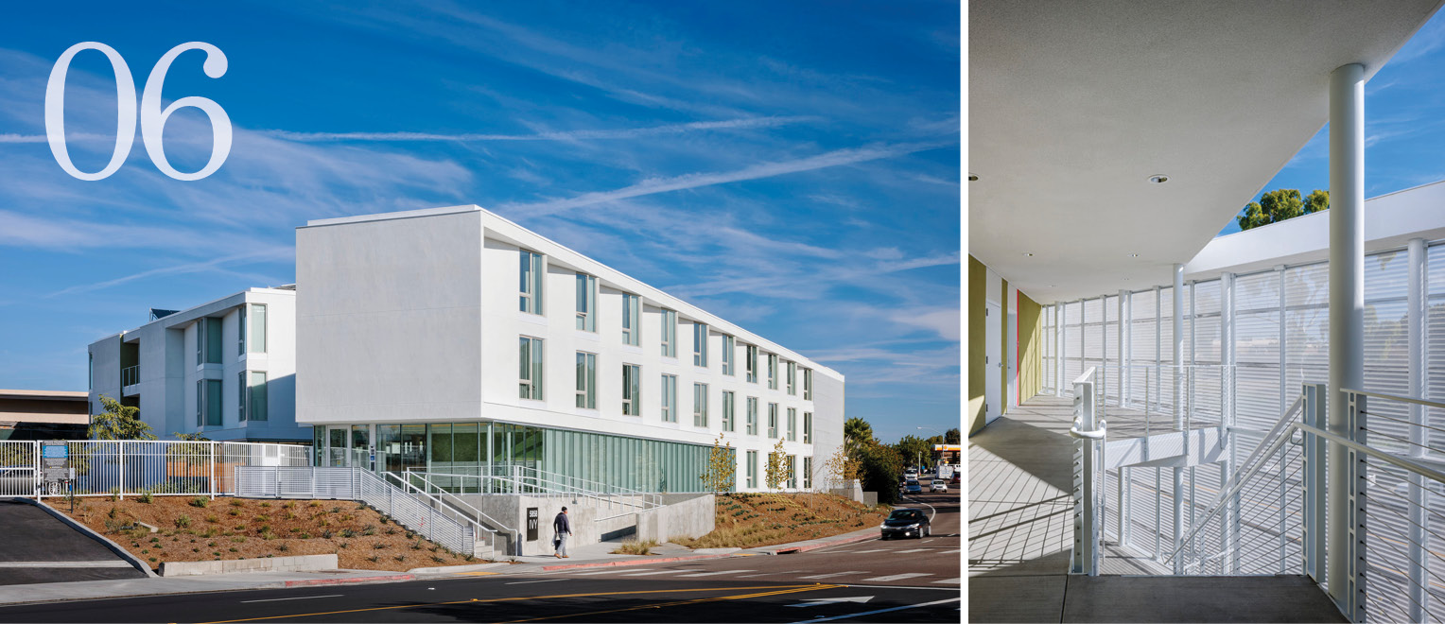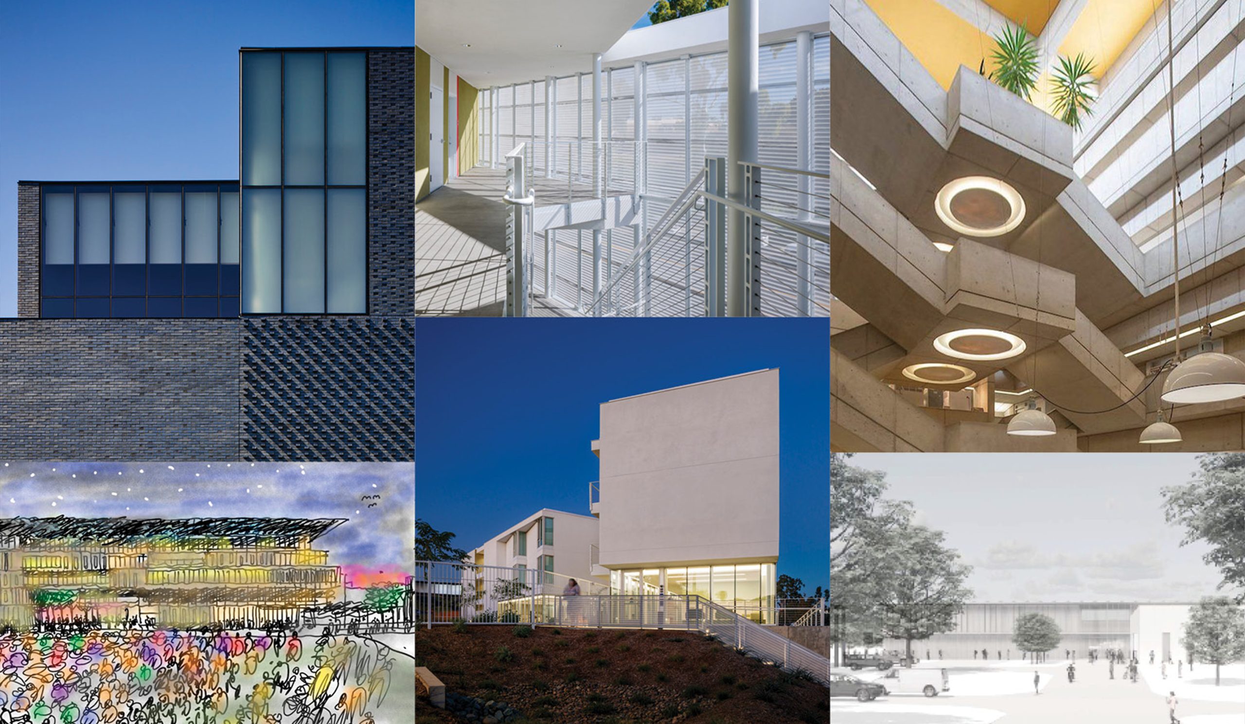
Building Momentum in 2022
‘Building Positive’ is a familiar phrase at BNIM that describes the ways our practice leverages a collective capacity for design thinking to help solve issues at every scale, focused on building the positive attributes of community and the built environment to create transformative outcomes. As we start the new year, we are keeping our goals and commitments for 2022 top of mind, ready to continue building positive momentum at every opportunity through our practice, projects, and collaborations.
We are looking forward to exciting projects, both underway and nearing completion, in 2022. BNIM’s design teams have been working alongside our clients to understand their missions and to help envision design goals that support the impact of their work and the well-being of their organizations and communities.
Through these collaborations, BNIM is creating and planning for environments where students will be inspired to be both learners and leaders; where a civic center will move toward a more sustainable and carbon neutral future; where a city can revitalize dormant sites to develop stronger connections between community, transit, and nature; and where individuals will have a safe, welcoming, and supportive space to call home. We are proud to play a role in building these positive outcomes and to share what BNIM has in store for 2022, beginning with a closer look into six exciting and impactful projects and initiatives this year.
Missouri State University Temple Hall Addition and Renovation: Design Underway
AREA: 65,000 GSF – 90,000 GSF / COMPLETION DATE: 2023/2024
In the Fall of 2021, BNIM was selected to lead the addition and renovation of Missouri State University (MSU)’s Temple Hall. The facility houses programs MSU’s College of Natural and Applied Sciences Program including the departments of Biology, Chemistry and Biochemistry, and Geography, Geology & Planning (GGP). BNIM has a unique history with Temple Hall. Tom Nelson, the ‘N’ initial in ‘BNIM’ designed the original Temple Hall that was constructed in 1971, bringing a special meaning and passion to our BNIM team as we guide this building through its newest iteration to continue to serve MSU students and faculty for years to come. The addition will include teaching and research laboratories, office space, departmental suites and support space, and areas for student collaboration. Design for MSU Temple Hall is underway, and construction is estimated to begin at the end of 2022.
The University of Iowa Stanley Museum of Art: Opening in Fall 2022
AREA: 63,000 SF / COMPLETION DATE: SPRING 2022
The new home for the Stanley Museum of Art is set to open to the public in Fall 2022. The new museum will serve as a cultural, research, and learning/teaching laboratory for the Arts and a hub for campus connection. The Stanley Museum of Art will provide welcoming gallery and student commons spaces as well as resources that support the Museum’s art research and teaching initiatives, including art conservation spaces, a visual classroom, and visible storage to display works for study. Located adjacent to the University of Iowa’s Main Library and Gibson Square, the Stanley Museum of Museum will be immersed in daily campus activity. Dynamic and kinetic dark, warm brick exterior cladding of the Stanley Museum of Art’s upper floors complements the masonry characteristics of neighboring structures and conveys timelessness and stability. The glass façade of the Museum’s main floor establishes a sense of transparency and extends an invitation to the campus community to experience the world of art within.
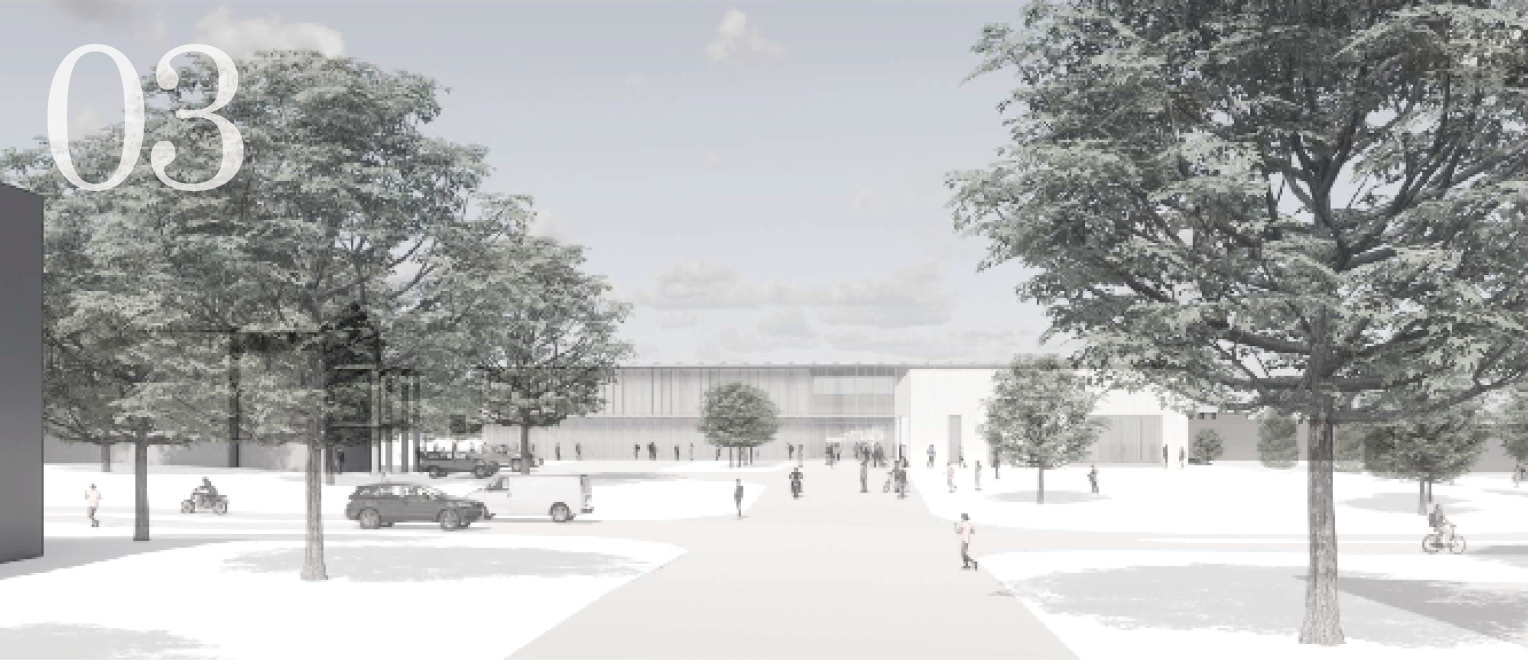
Southeast Community College Construction Technologies Center: Design Underway
AREA: 101,600 GSF / COMPLETION DATE: TO BE DETERMINED
BNIM and Sinclair Hille Architects are working with Southeast Community College to design a new Construction Technologies Center (CTC) in Milford, NE. The Construction Technology programs on the Milford campus have a tradition of excellence, and the CTC is envisioned to help bring together students and faculty from six key programs currently dispersed in different building on campus into a dynamic, flexible facility. The facility will aim to meet the evolving needs of the College’s different Construction Technology programs through program-specific instructional spaces focused on classrooms, class labs, and student and faculty collaboration spaces. These spaces are designed to provide hands-on learning opportunities and resources for workforce instructional curriculum, including labs for heating, cooling, refrigeration, plumbing, carpentry, masonry, and concrete. In these instructional spaces, students will be able to receive direct instruction from both lectures and instructor demonstrations which they can then apply in practice.
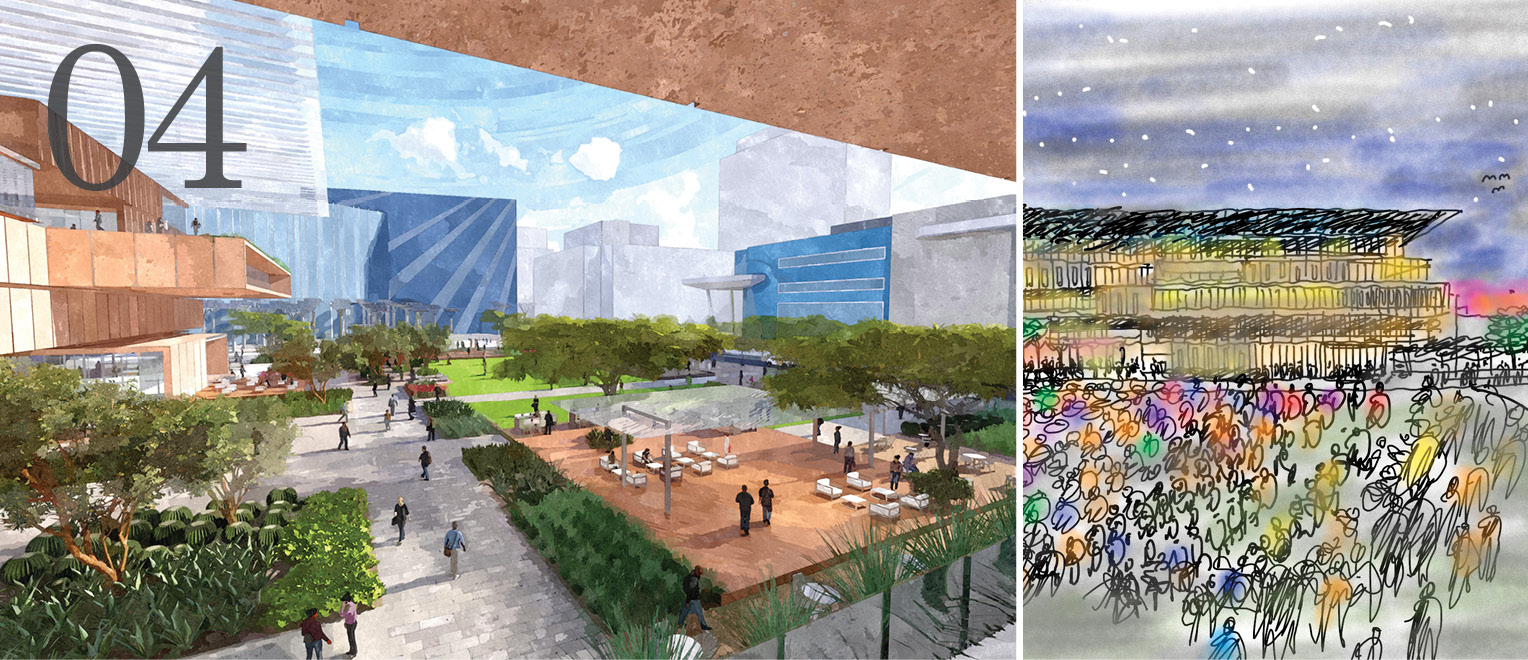
CONCEPT DESIGN BY BNIM / LGA / OJB TEAM
Las Vegas Downtown Civic Center and Plaza: Design Underway
A collaborative team of BNIM, LGA, and OJB is leading the design of the new Downtown Las Vegas Civic Center and Plaza. Weaving together the beloved elements of the Mojave Desert with the urban fabric of Las Vegas, this new civic center and plaza will become an authentic and engaging destination for all of downtown to utilize. Both an innovative, human-purposed workplace and community asset, the Las Vegas Civic Center and Plaza will also be designed on the path to achieve carbon neutrality by 2050.
Greenline KC: Study Underway
AREA: 10-MILE LOOP / COMPLETION DATE: ANTICIPATED 2025
The Greenline KC project is a master planning effort to connect people to parks and nature, connect neighborhoods, and connect transit in a 10-mile pedestrian loop around downtown Kansas City, Missouri. The project aims to be a thread reweaving the fabric of Kansas City and helping breakdown the infrastructural barriers established by interstate and park systems of the past. Evolving from a project idea between BNIM’s Steve McDowell and developer Vince Bryant to create connections between the Crossroads District of Kansas City and KC Parks System, Greenline KC organically grew into an exploration and planning study to better connect neighborhoods and parks throughout the Kansas City area. Since 2019, the project’s momentum has grown and has since been adopted by the Downtown Council as one of the strategic projects in the Imagine Downtown KC plan. The study continues to be in progress.
Ivy Senior Apartments: Now Open
AREA: 39,487 SF / COMPLETION DATE: NOVEMBER 2021
Located in San Diego’s Clairemont neighborhood, the recently completed Ivy Senior Apartments provide 52 supportive homes for seniors with chronic medical needs who have experienced homelessness. In a model known as “Housing First,” Ivy Senior Apartments aim to provide individuals with permanent housing first, which is then coupled with robust supportive services and resources from PATH, an organization helping individuals nationwide through permanent housing and “case management, medical and mental healthcare, benefits advocacy, employment training, and other services” to live more stable, independent lives (via epath.org). The Ivy Senior Apartments implement trauma-informed design to support residents in the transition from past living situations to permanent and stable housing. A community garden, connections to nature, and gathering spaces aim to provide a sense of comfort for residents finding their new homes at Ivy. The Ivy Senior Apartments are recently completed and now open to residents.
