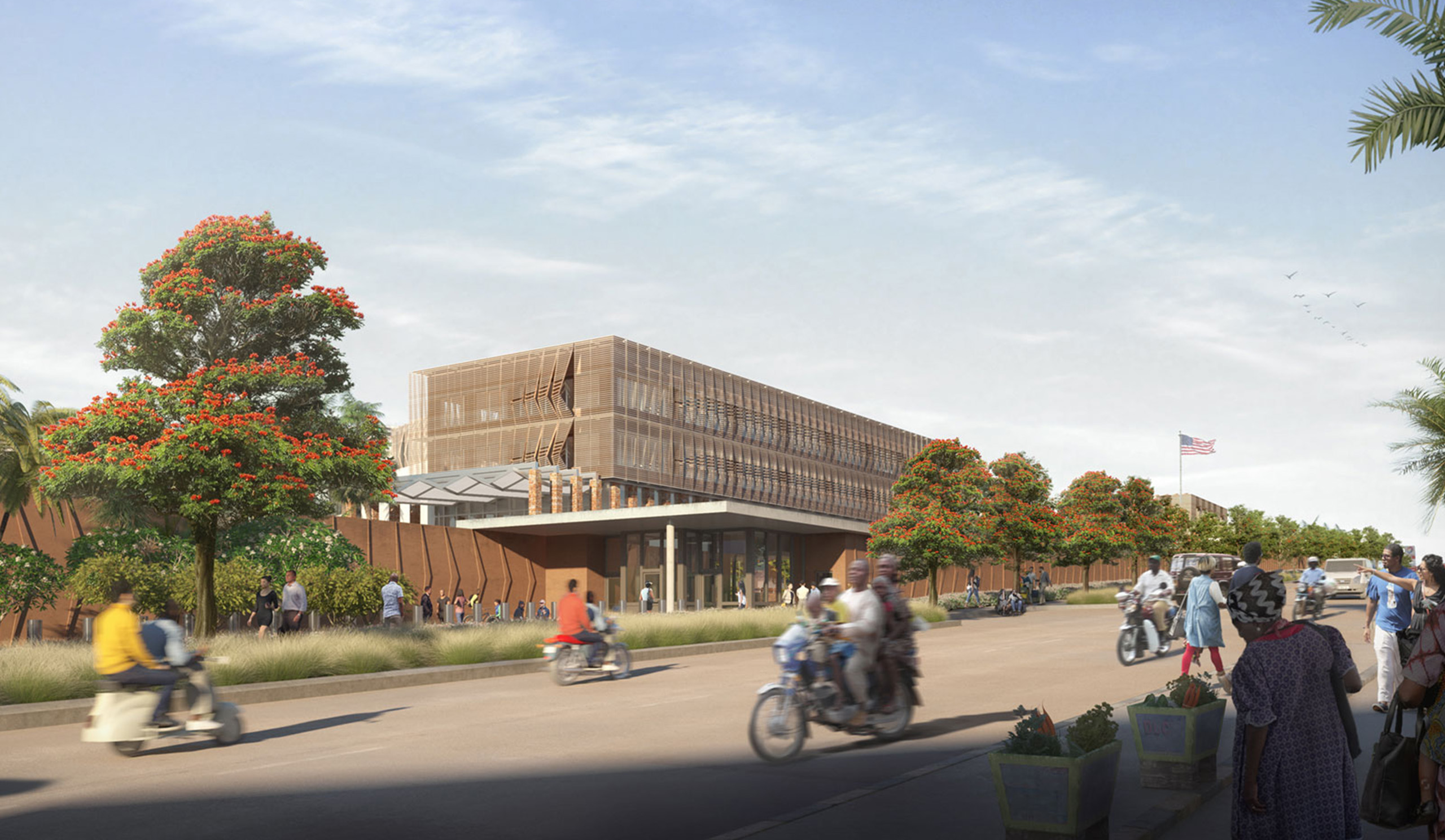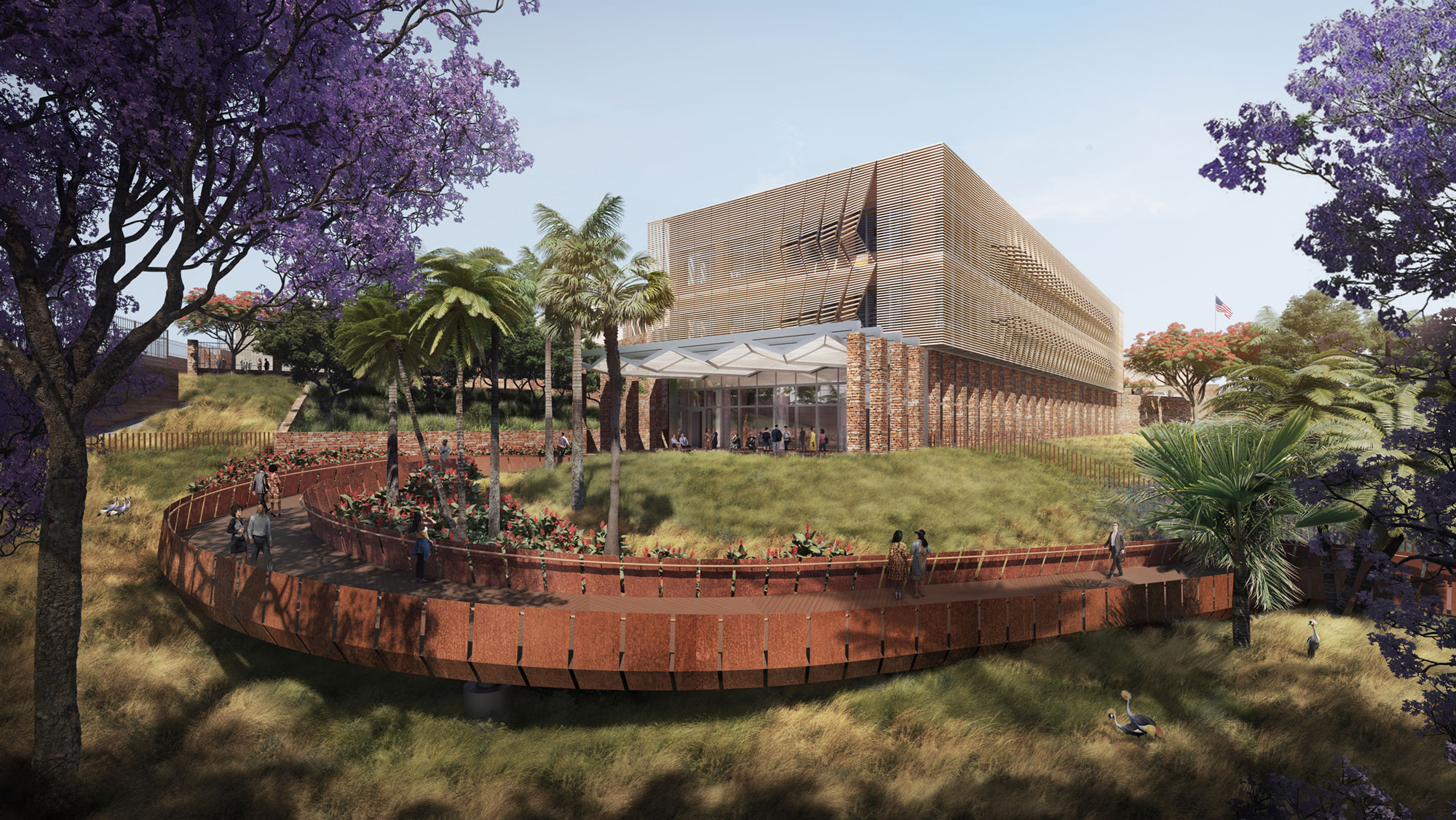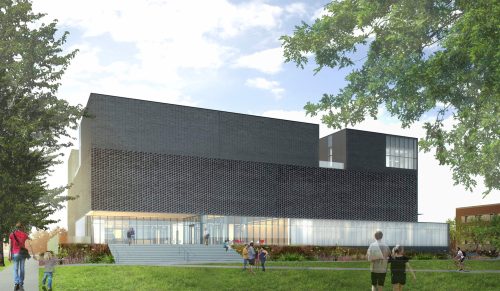
Eco-Diplomacy in Kampala: How a Façade Design Envelopes the Culture
BNIM’s work to design the U.S. Embassy expansion in Kampala, the capital of Uganda, was an opportunity to showcase the tenets of eco-diplomacy in an ever-changing built environment with a design that represents the United States while honoring local culture. Within the bustling, vibrant city, the team drew inspiration from four dominant characteristics capturing the spirit of the place: the hills, the people, the movement, and the textures.
 In addition to being authentic to its context, the design of the building envelope balances goals of performance, aesthetics, operations security, and occupant comfort — within the constraints of a tight buildable site, modest budget, maintenance concerns, and amidst the difficulty of sourcing Ugandan materials that meet U.S. standards.
In addition to being authentic to its context, the design of the building envelope balances goals of performance, aesthetics, operations security, and occupant comfort — within the constraints of a tight buildable site, modest budget, maintenance concerns, and amidst the difficulty of sourcing Ugandan materials that meet U.S. standards.
Due to the hot and humid climate at the equator and orientation restraints, the reduction of solar heat gain on the building enclosure, and especially the window systems by external means, became an apparent, critical need in the design.
Process
The expansion of the complex continuously evolved as a high-performance, open workplace. It connects staff from each organization housed within the campus to create a strong community. The new building incorporates high performance glazing protected from glare and unwanted solar exposure by a terracotta baguette shading system that is sensitively crafted to reference local traditions and cultural references.
As the design of the façade took shape, certain geometric variables emerged that defined the sunshade system. Analysis of these variables revealed a trend in the geometry that helped the design team refine the final solution.
First, the design team defined the geometric variables that comprise the shape of the sunshade. The base geometry is a rectangular frame with tightly spaced baguettes. The strong horizontality of the baguettes is balanced by the vertical narrow proportion of the frame. The frame is skewed to the left (called the ‘eccentricity’ in our analysis) along a line that occurs just above standing eye level. One side of the skewed line is rotated out (called ‘rotation’). These geometric moves peel open the façade for better views and more daylight and provide the following variables for analysis: spacing, depth, tilt, eccentricity, and rotation.
Other variables that impact solar heat gain and daylighting (i.e. glazing type, ceiling height, material reflectance values, window opening size, etc.) were part of the control group that always stayed the same, meaning that only the sunshade geometry would affect results.
Next, the team built a matrix of the combinations of the variables to provide a sampling of options sufficient to show trends in the performance. In this case, there were 243 options for analysis.
The results of the analysis were plotted onto a parallel coordinates chart, allowing the design team to identify ranges of values that meet the needs of the building performance. A typical challenge in selecting “optimal” candidates for sunshade systems is the tradeoff between blocking heat gain and providing daylight, so the interface of the parallel coordinates chart provided an effective method for narrowing the results based on an option’s potential to meet multiple factors. The design team used external resources, such as the LEED v4 daylighting credit guidelines, to further narrow down the results.
Outcome
The team selected a single option from the matrix with 150mm O.C. spacing, 50mm depth, and 0-degree tilt. A narrow band of above-desk-height louvers carry a deeper 300mm O.C. spacing, 150mm depth, and 0-degree tilt in order to improve daylighting in the office floorplate. Compared to the no-shading, the selected system reduces solar heat gain by 56%, diminishes glare, and receives second-bounce light that penetrates deeper into the floorplate.
The undulating, woven façade reflects the heritage of a rich, vibrant city that is rapidly changing as surrounding suburbs quickly merge into the urban core. The design respectfully captures the significance and complexity of this traditional, yet rapidly modernizing, society.


