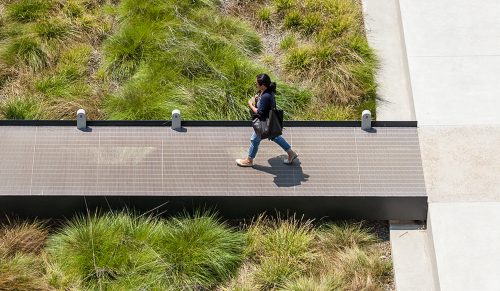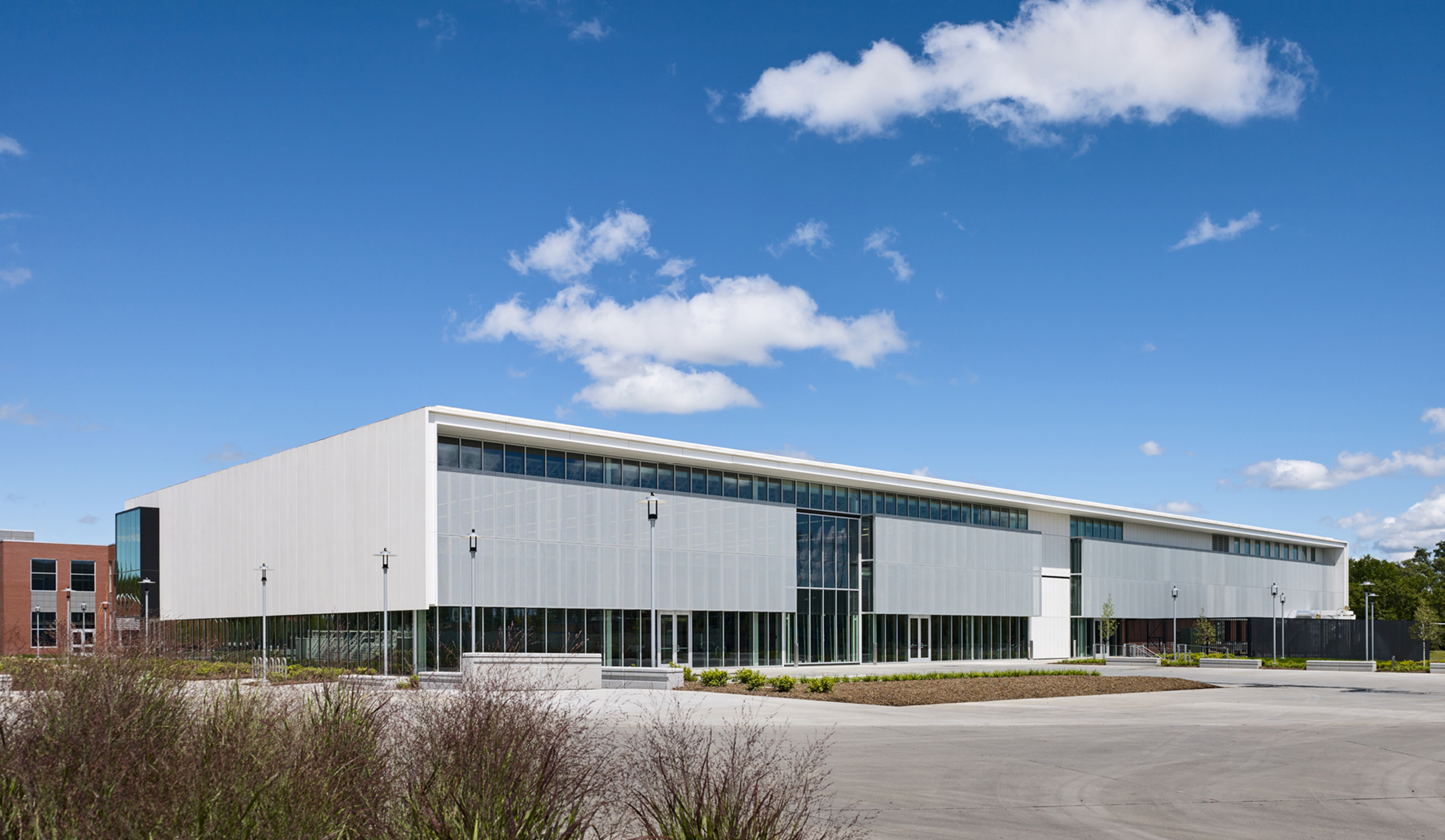
Education on Display: The Center for Advanced and Emerging Technology
The Center for Advanced and Emerging Technology (CAET) at Metropolitan Community College (MCC) encourages the making of things, where prototyping, design, and production spur innovation and entrepreneurship — filling a niche for makerspace that did not exist in Omaha.
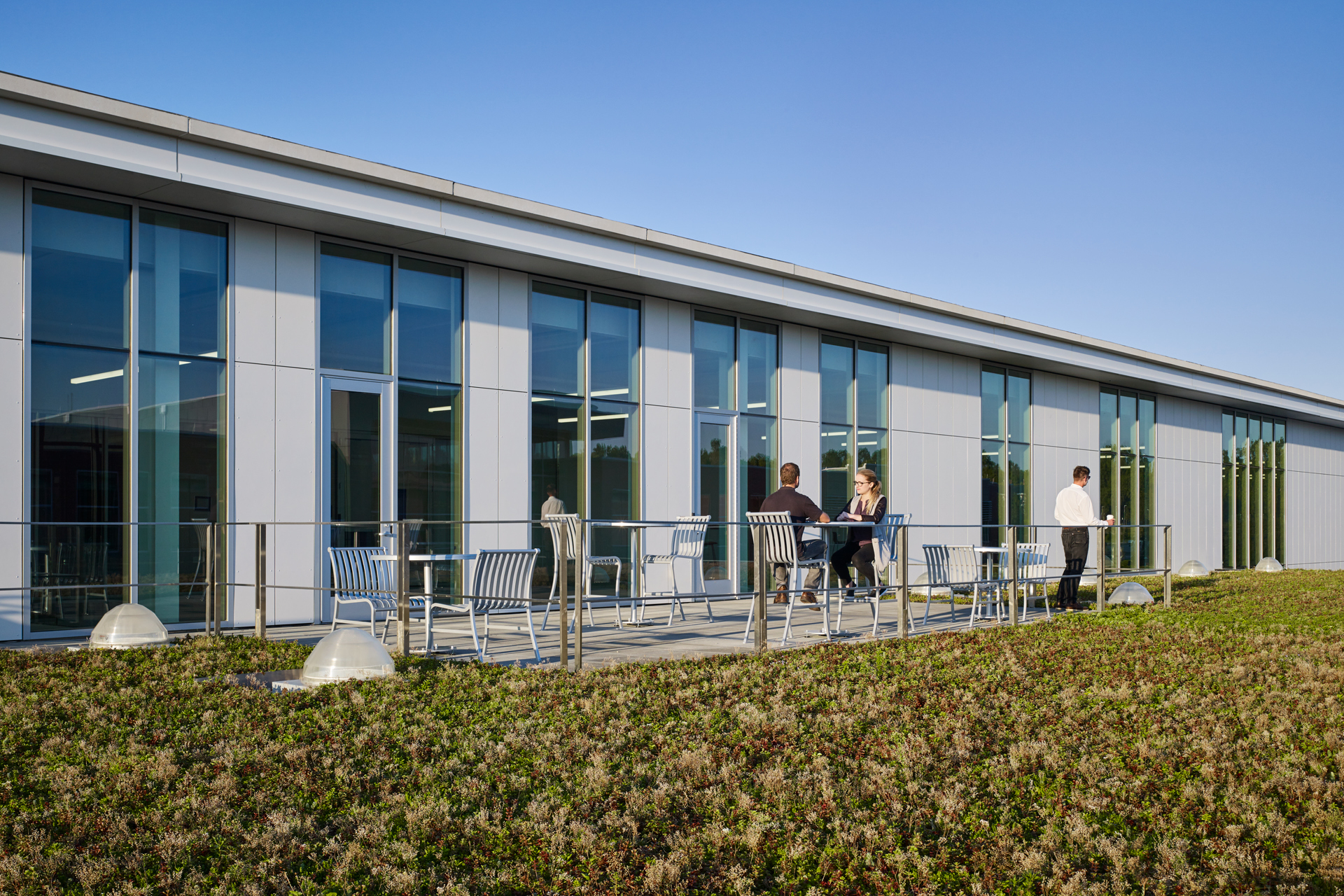
Students, faculty, and industry partners are provided ample space for training, fabrication, and collaboration, in addition to necessary support spaces such as multi-modal work areas, private offices, and an outdoor terrace with a green roof.
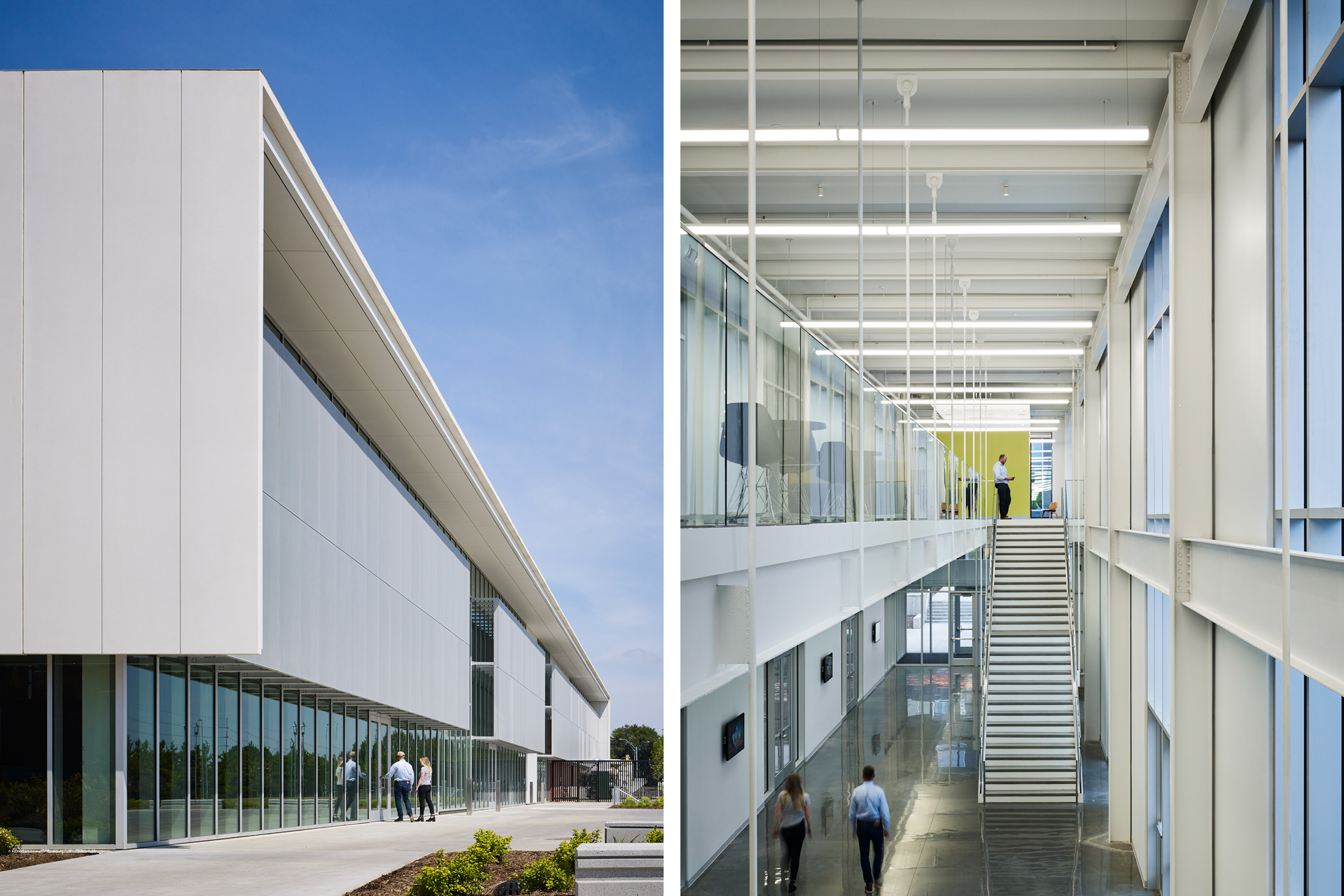
CAET’s layers of transparency progress from a two-story open volume off of the main corridor, called Innovation Central, to enclosed, focused space for administrative functions.
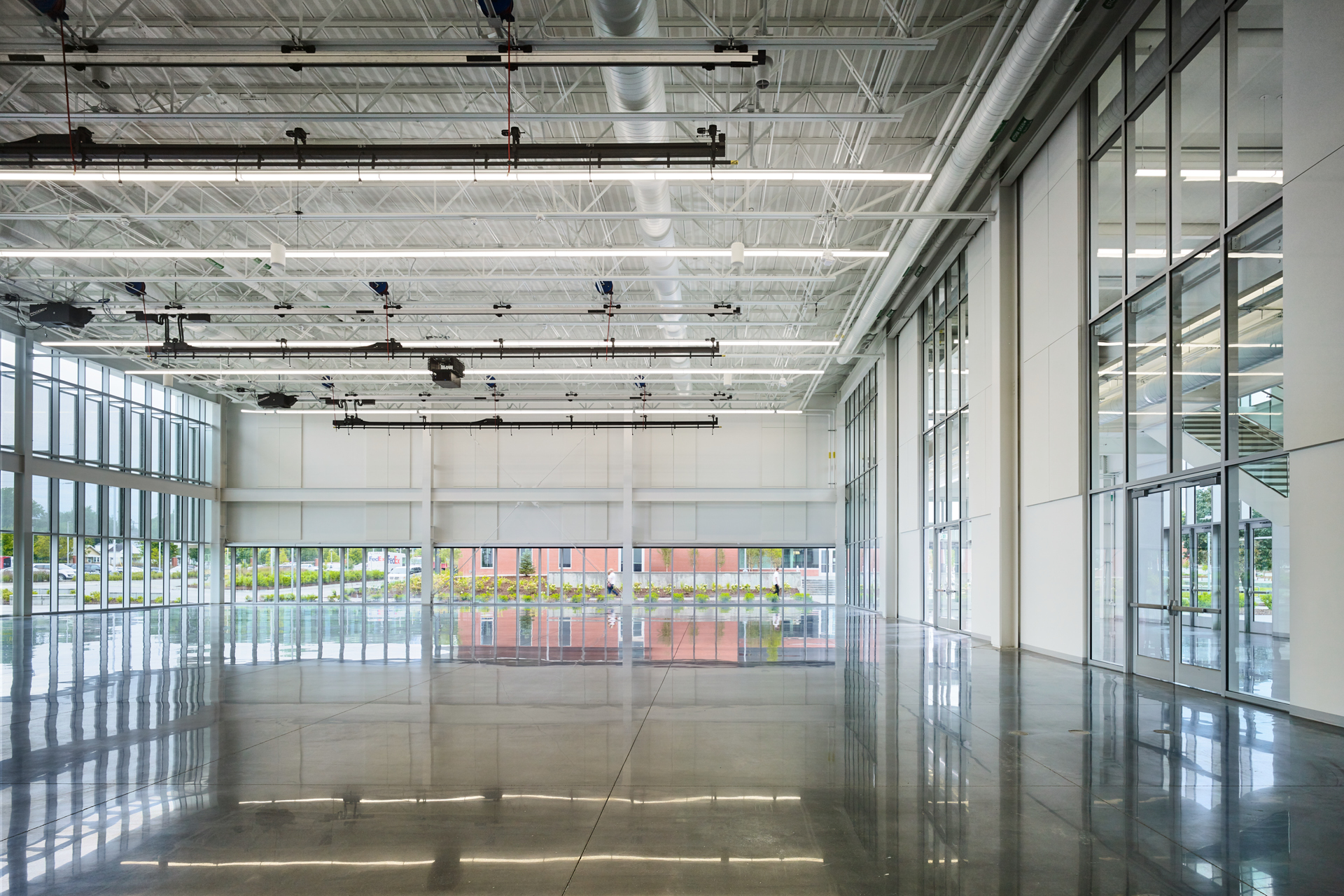
Intentionally flexible, Innovation Central can house large research and development equipment, facilitate learning, accommodate presentations, or serve as an exhibit hall.
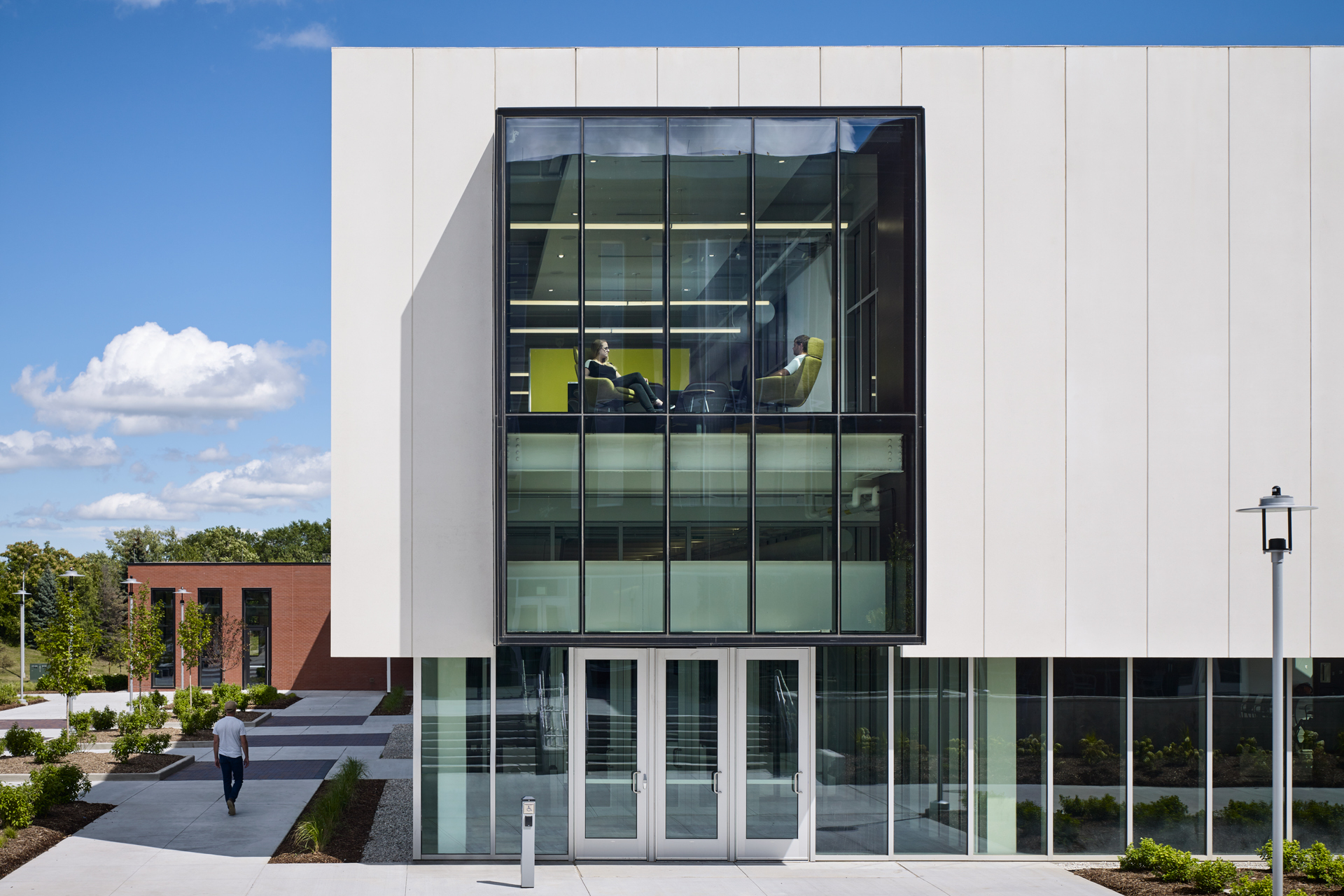
The second-floor offices are perched with views into Innovation Central, quite literally putting knowledge on display. A low, red-brick box opposite Innovation Central comprises the fabrication laboratory, industrial spaces, and emerging labs for industry partnership.
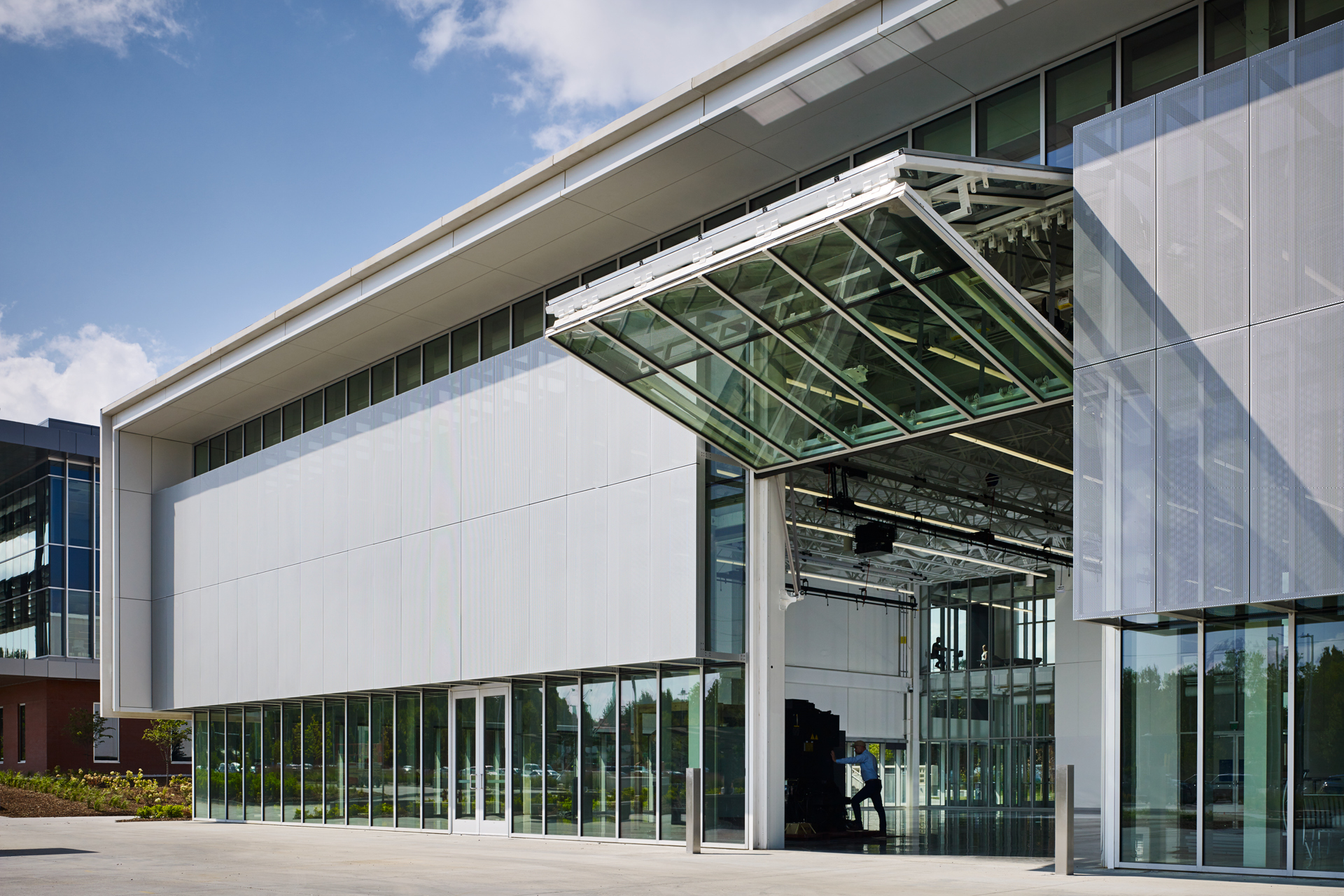
Making and fabrication in typical 20th-century precedents occur almost always in artificially lit, fully internalized, pre-engineered boxes. Countering this, the design of CAET frames the program in a specific way to daylight and celebrate the activities of making, collaboration, and production. Both volumetrically and in plan, the building organizes the program such that a single, large floor of makerspace is revealed outside and to all other smaller-scaled collaborative work areas inside.
The design moves beyond the normative goal of putting things on “display,” by making layered connections between activities occurring both internally and externally on the campus each day.
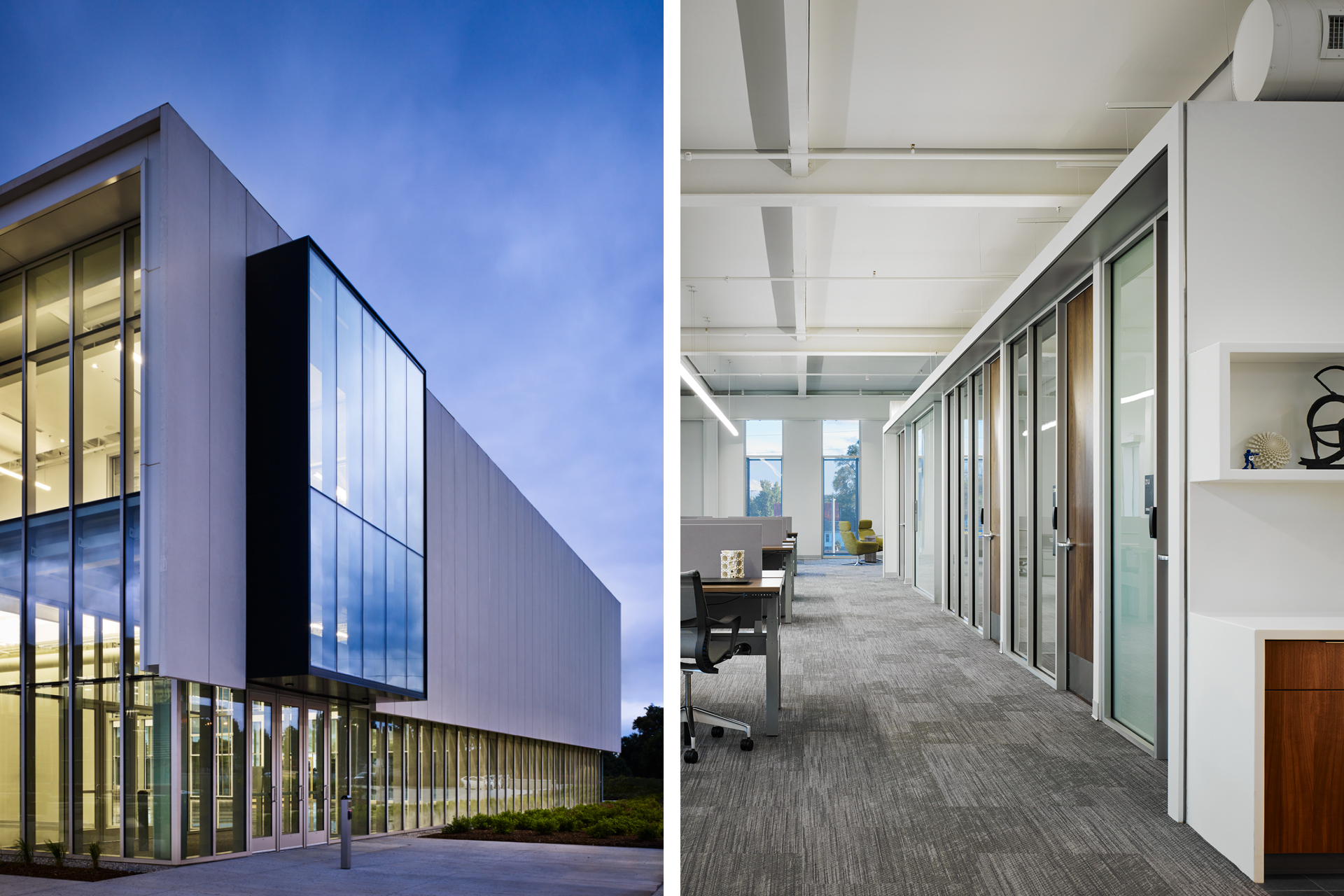
The main circulation acts a spine on the north and connects the two-story-high Innovation Central to the rest of the program, which includes training rooms, offices, informal work areas, and support spaces.
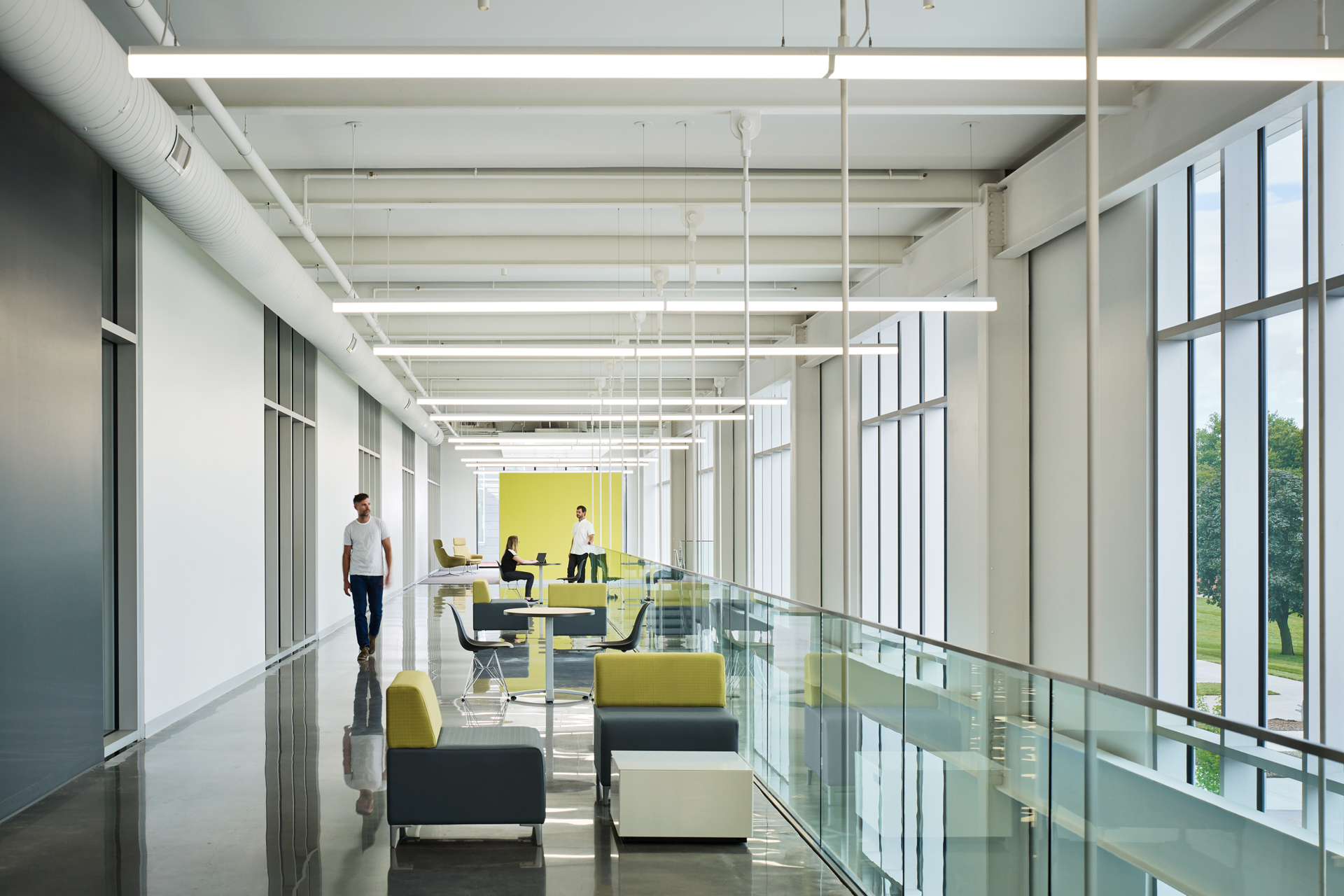
Generously proportioned, lit from the north, and persistently connected to the makerspace, this space exceeds being a corridor and performs as a social commons.
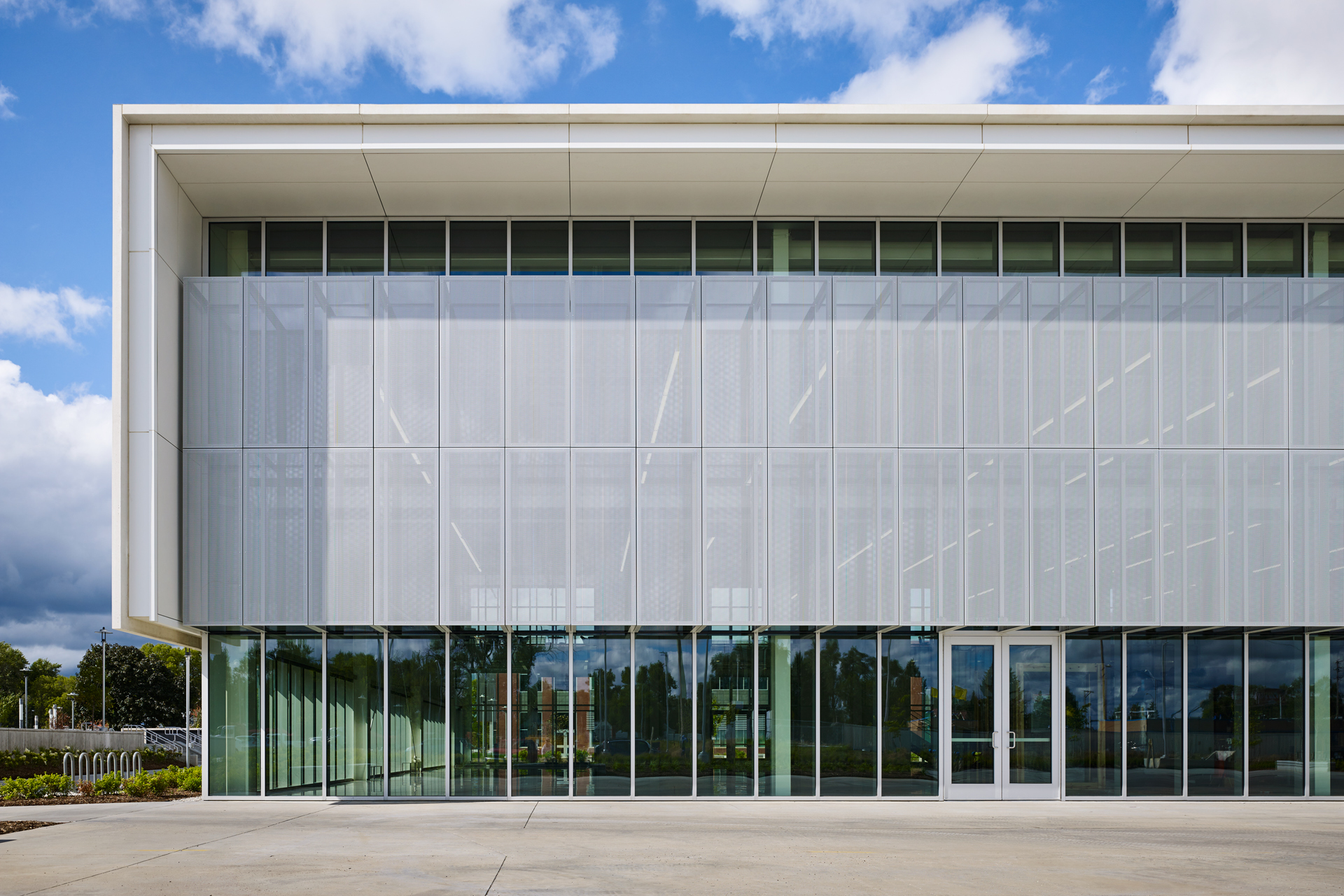
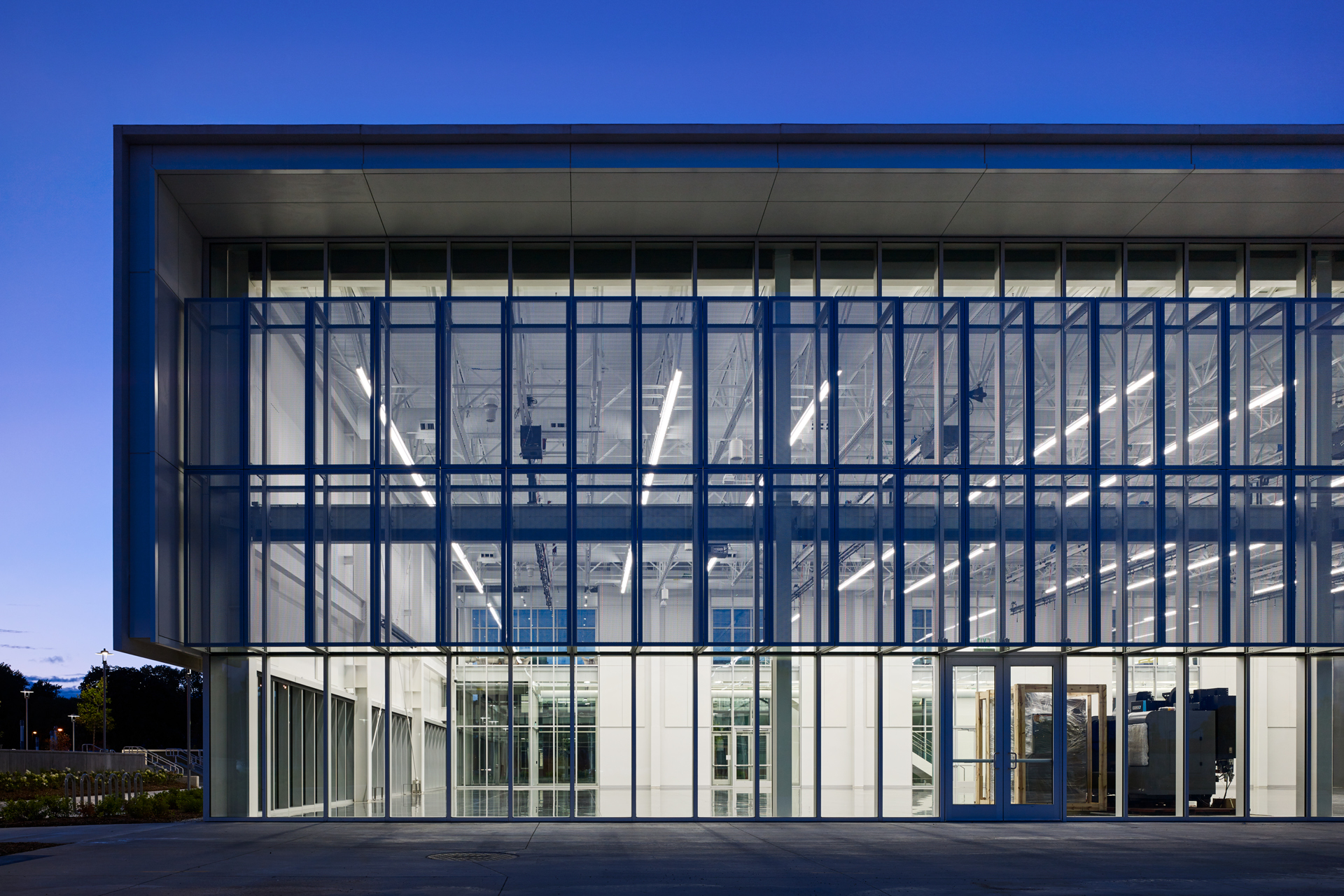
Glazing on the south deploys perforated metal screening to balance maximizing daylight and visual connection with high performance. The screening controls solar insolation during the day, and almost dissolves at night to display collaborative spaces within.
. . .
