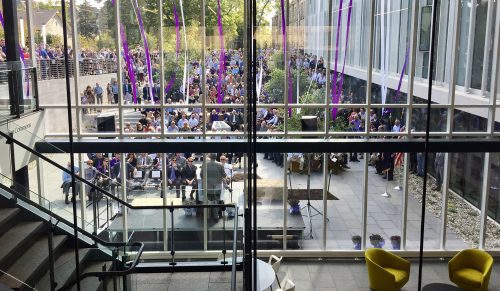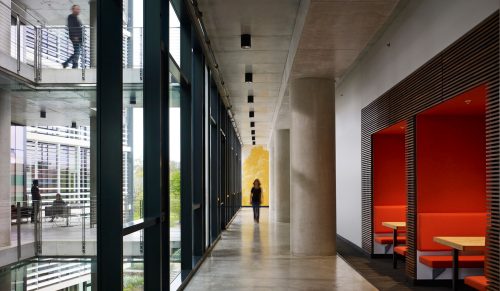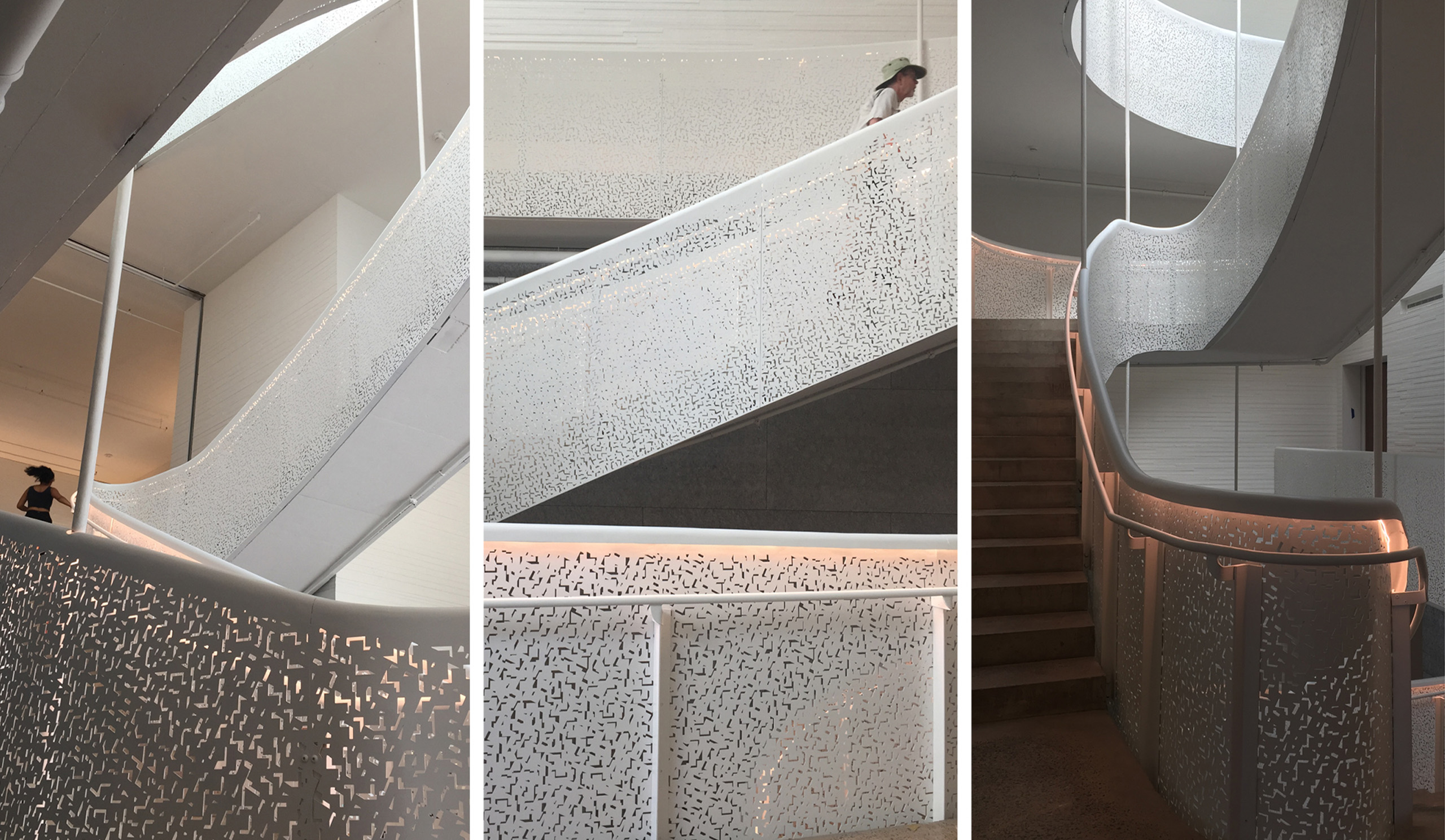
Reveal: Princeton University Lewis Center for the Arts
We celebrated the October 6 dedication of the Princeton University Lewis Center for the Arts, designed in collaboration with Steven Holl, with a countdown of personal revelations from the BNIM design team.
#bnimrevealsprincetonlewiscenter
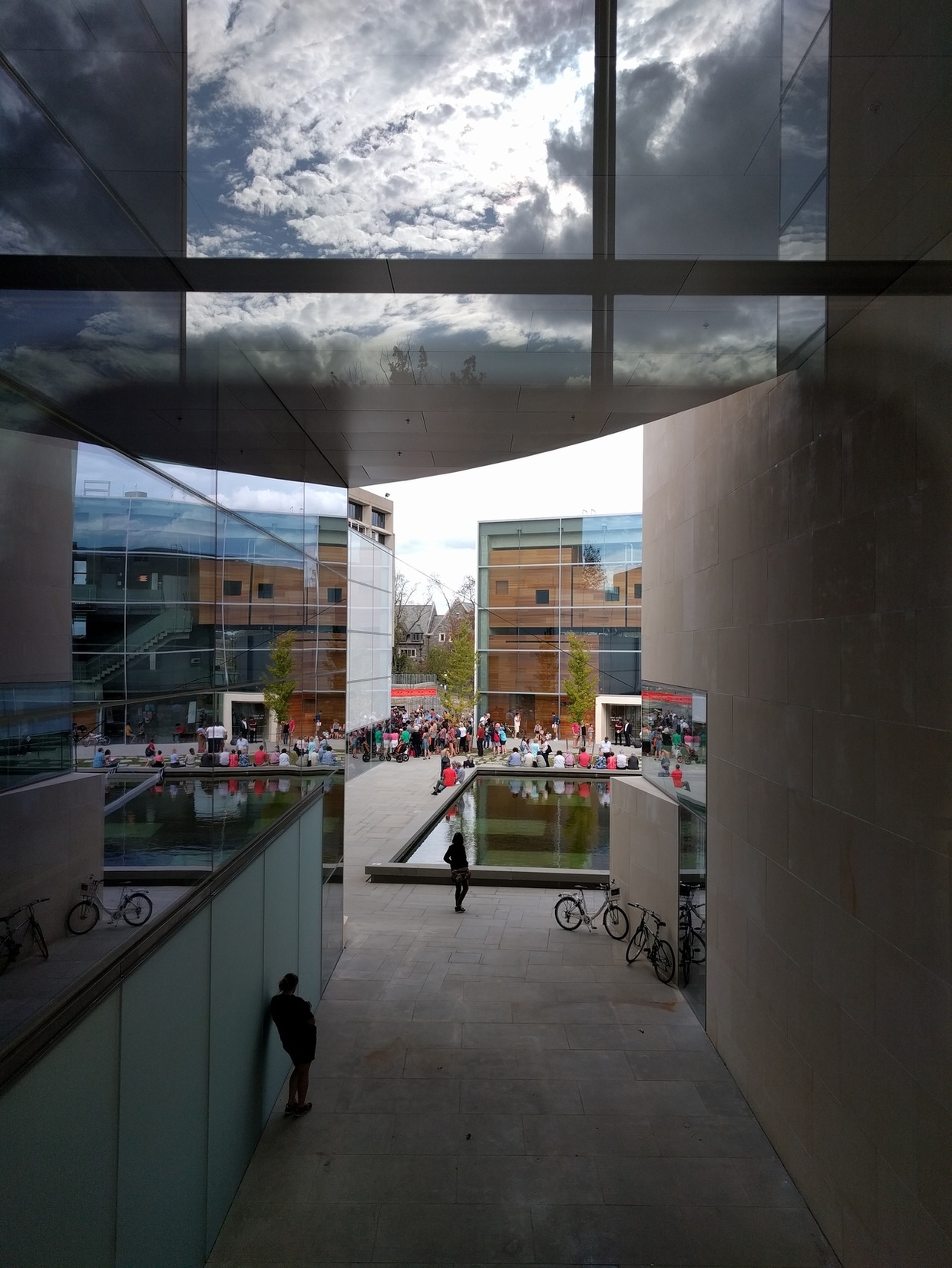
“I mentioned how satisfying it has been to see the students and faculty using the spaces. The opening brought it to an entirely new level. The community involvement was unprecedented. The variety of arts presented by professionals, faculty, and students in many different spaces was beyond fulfilling.” JANE CURRY, SENIOR PROJECT MANAGER, PRINCETON UNIVERSITY’S OFFICE OF DESIGN AND CONSTRUCTION
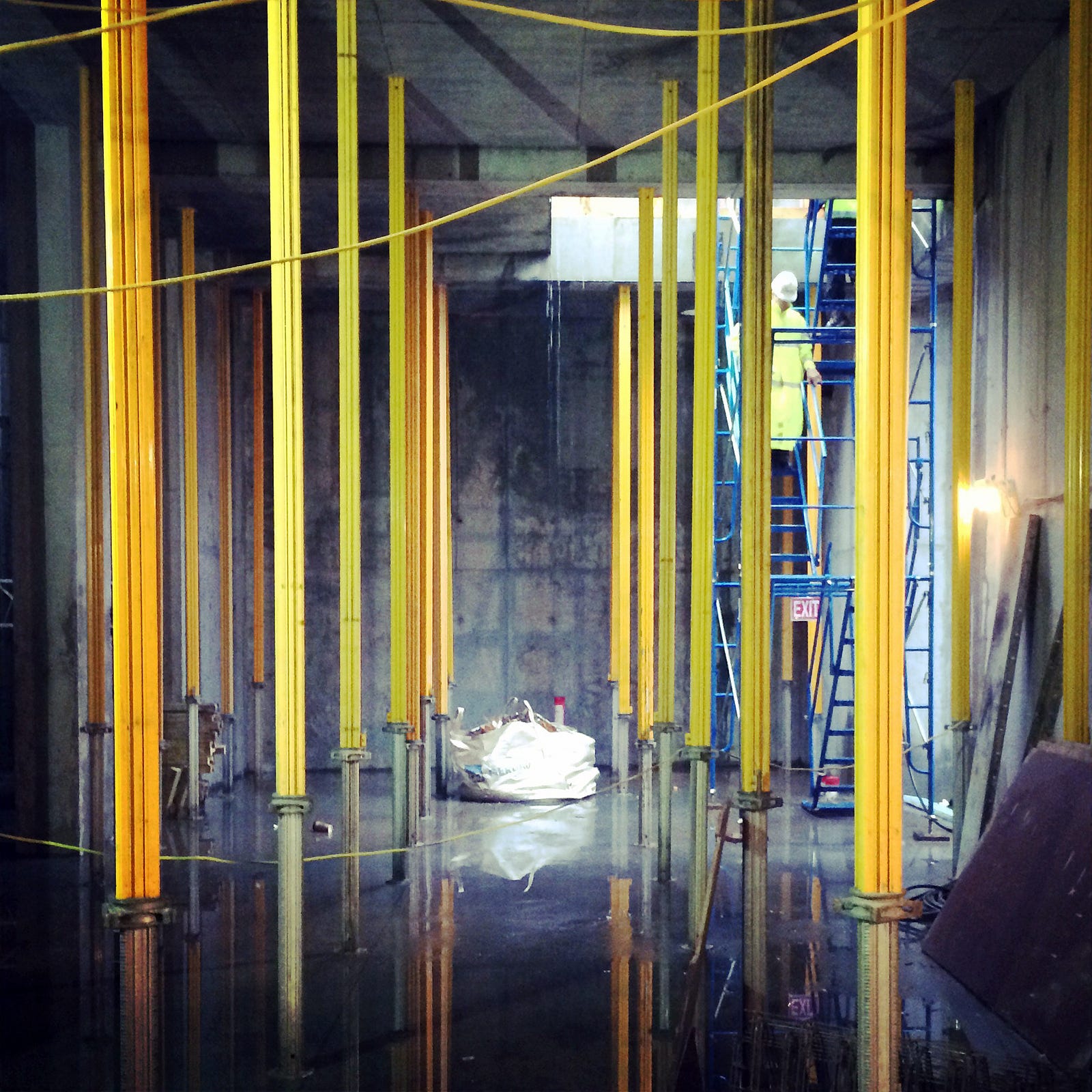
“December 2014: The first of many cold and rainy days on the job site. I was excited to see the first elevated slab in place and as I made my way through the maze of slab shoring in the basement, I captured this beautiful juxtaposition of colors, textures, and objects.” JOE KEAL, PRINCIPAL
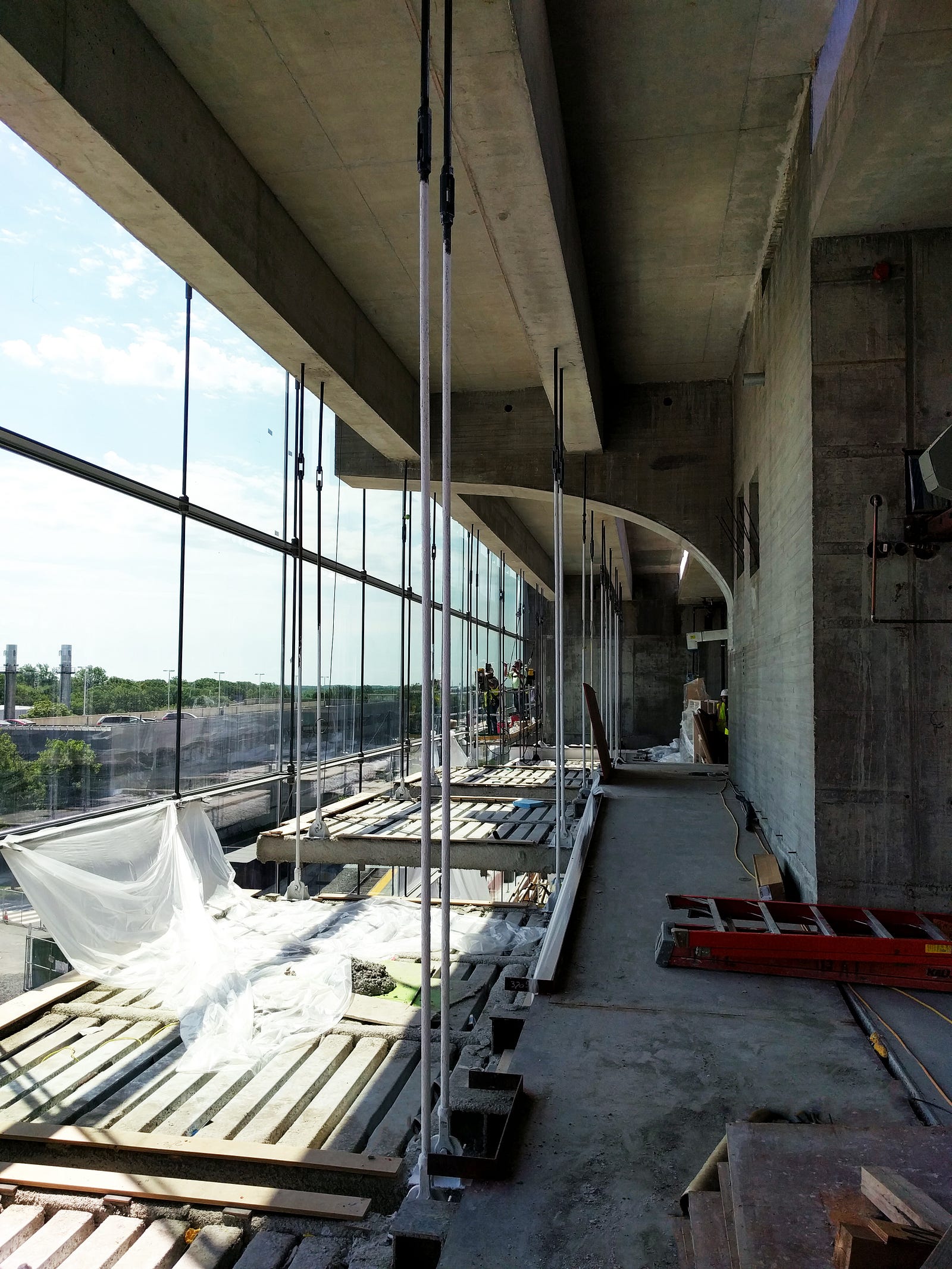
“After working on the project for nearly four years, it was exciting to finally see the hanging boxes being framed. I often imagined the resulting light quality against the raw concrete at the corridors, and was still anxious to experience it in person.” ISHITA BANERJEE, PROJECT ARCHITECT
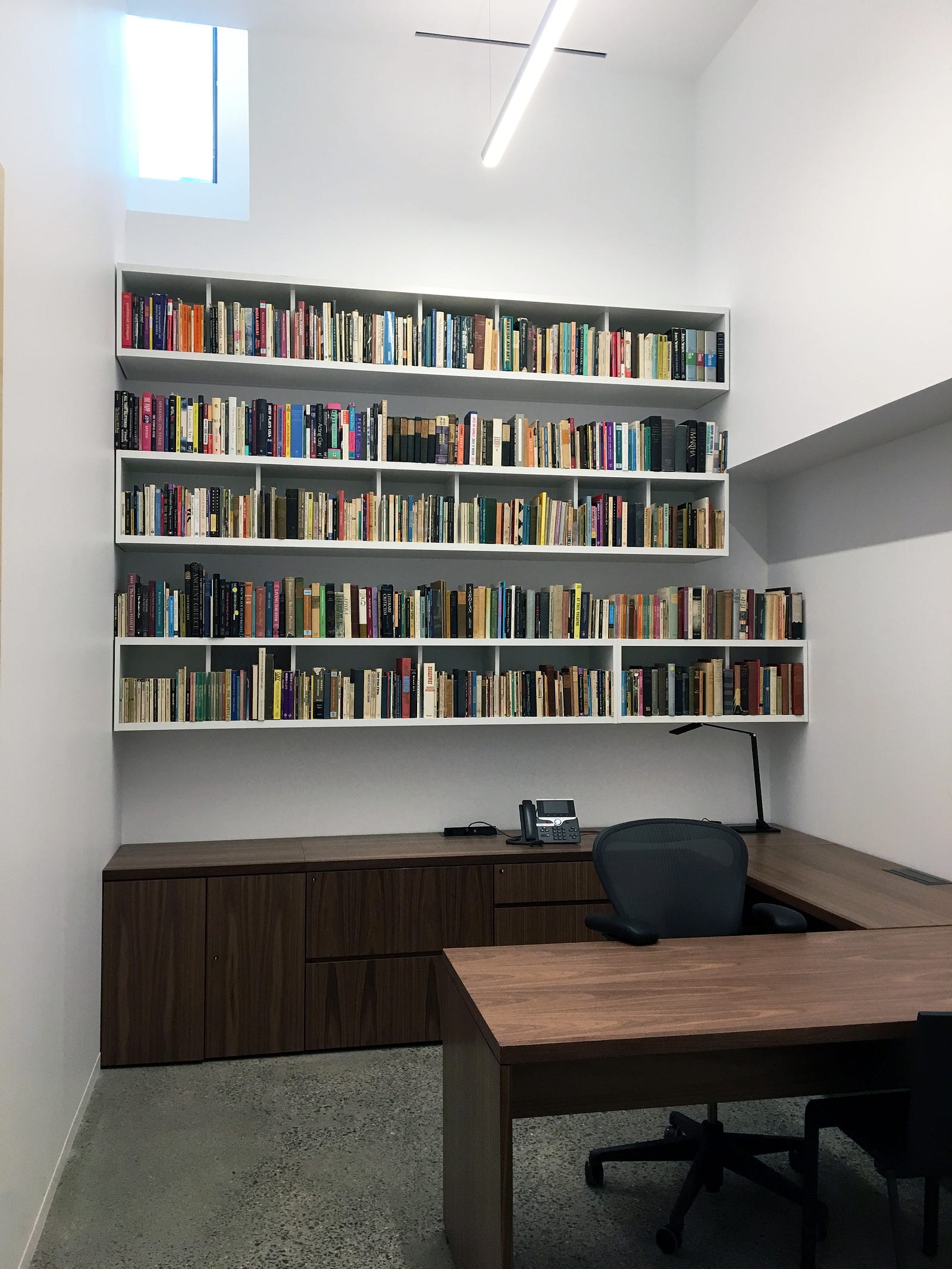
“It brings a smile to my face when spaces are populated with personal items and used as intended. I love how the books create their own color and texture in this quirky office, allowing the background to become the feature of the space.” JANELL ROCK, DIRECTOR OF DESIGN FOR INTERIORS
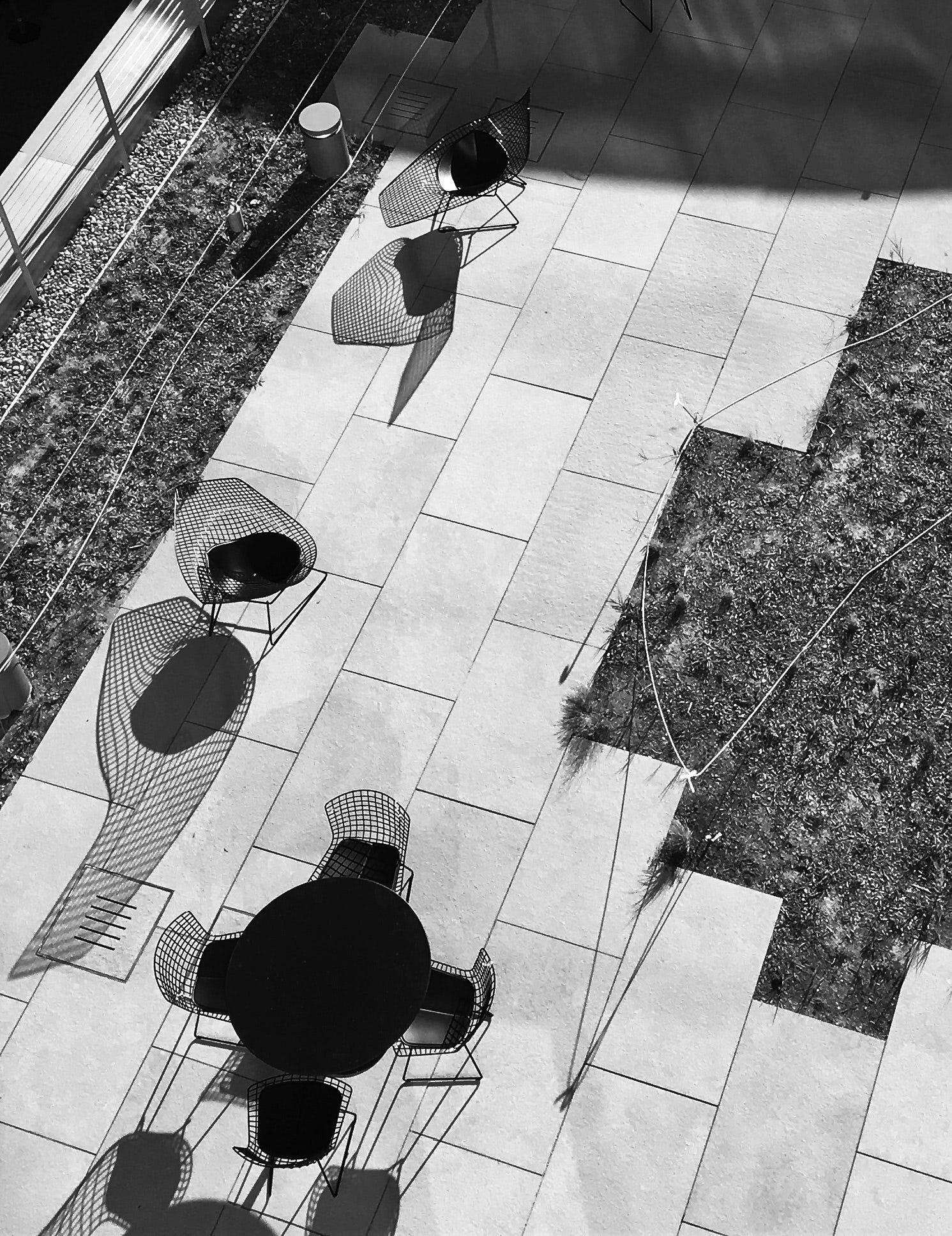
“I know the rest of the team sees only the lack of planting on this green roof, but I see the perfect application for beautiful Bertoia chairs on the outdoor terrace. I love the long shadows cast by the asymmetric chaise in this photo.” JANELL ROCK, DIRECTOR OF DESIGN FOR INTERIORS
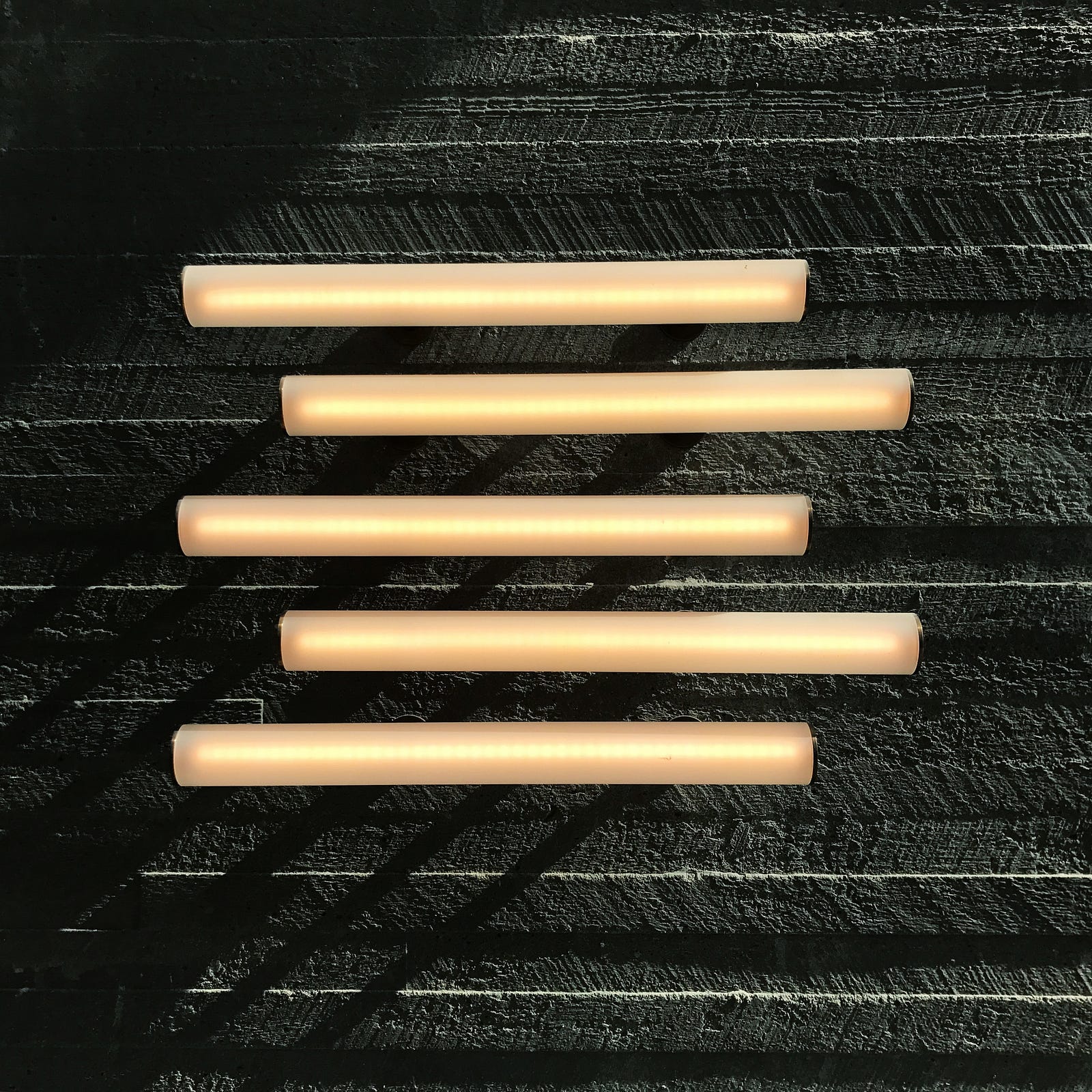
“This was the moment I witnessed the final install of the custom light fixtures — a beautiful overlay of refinement and simplicity atop the rough, board-formed concrete wall.” JOE KEAL, PRINCIPAL

A building speaks through the silence of perception orchestrated by light. –Steven Holl
“On the top level of the music atrium, suspended cherry boxes house studios for individual and small ensemble music practice. A central concrete wall spreads at the top to support the roof structure, borrowing its shape from the bridge of a violin. The roof steps, allowing daylight through a clerestory window to paint itself across this and other interior walls twice each day, differing slightly in rhythm through the course of the year. In these moments, sunlight radiates off the cherry wood and fills the space with warmth. I feel incredibly fortunate to have worked on this project for nearly three years, including many memories of discoveries like this one.” JEREMY NELSON, DESIGN TEAM
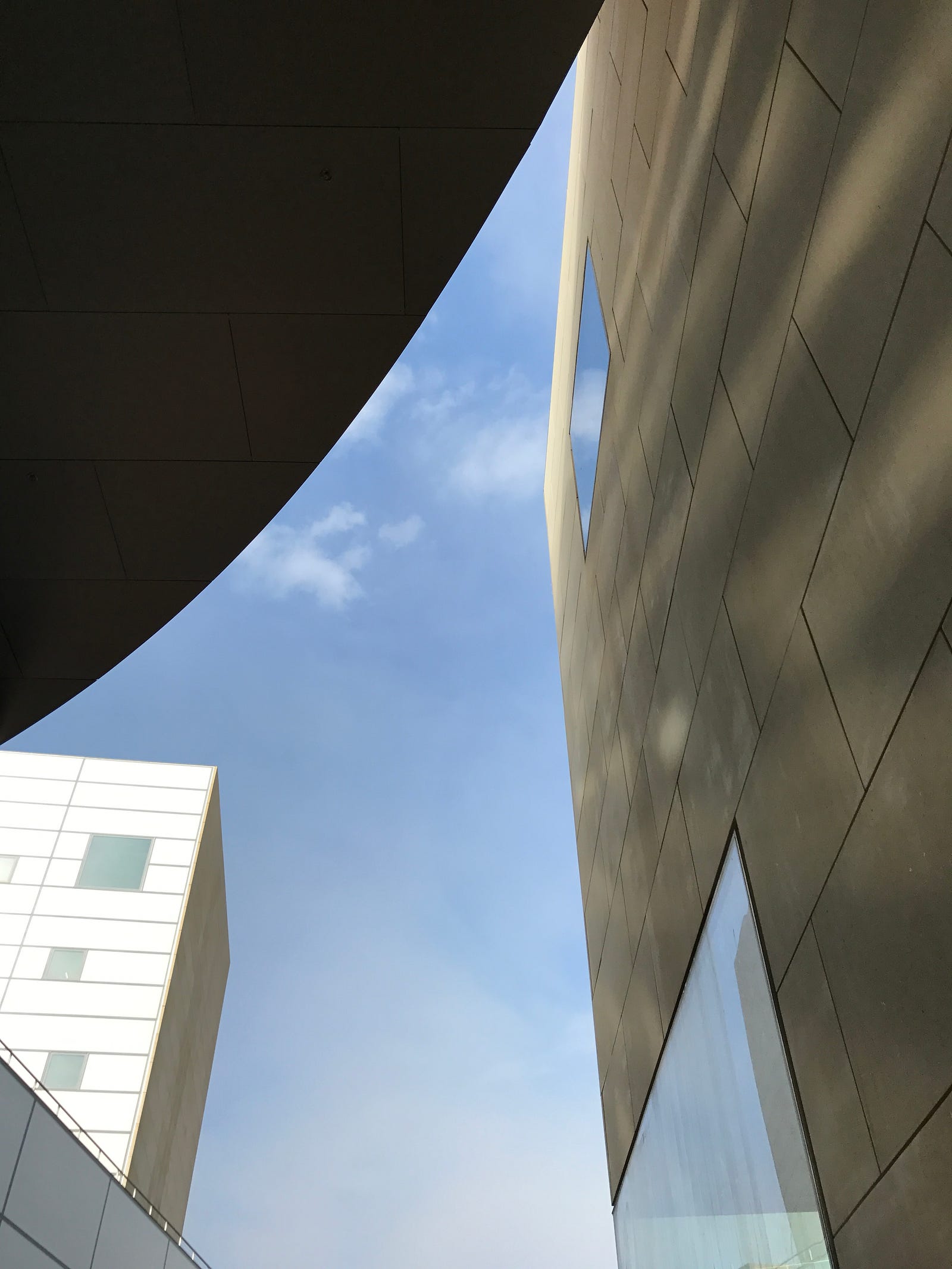
“Summer 2017: The space the building creates is just as dramatic as the space it occupies. This moment in the breezeway has been, by far, my most powerful experience on the project. The light, shadow, and view toward the open sky remind me of occupying the space of a Richard Serra sculpture.” JOE KEAL, PRINCIPAL
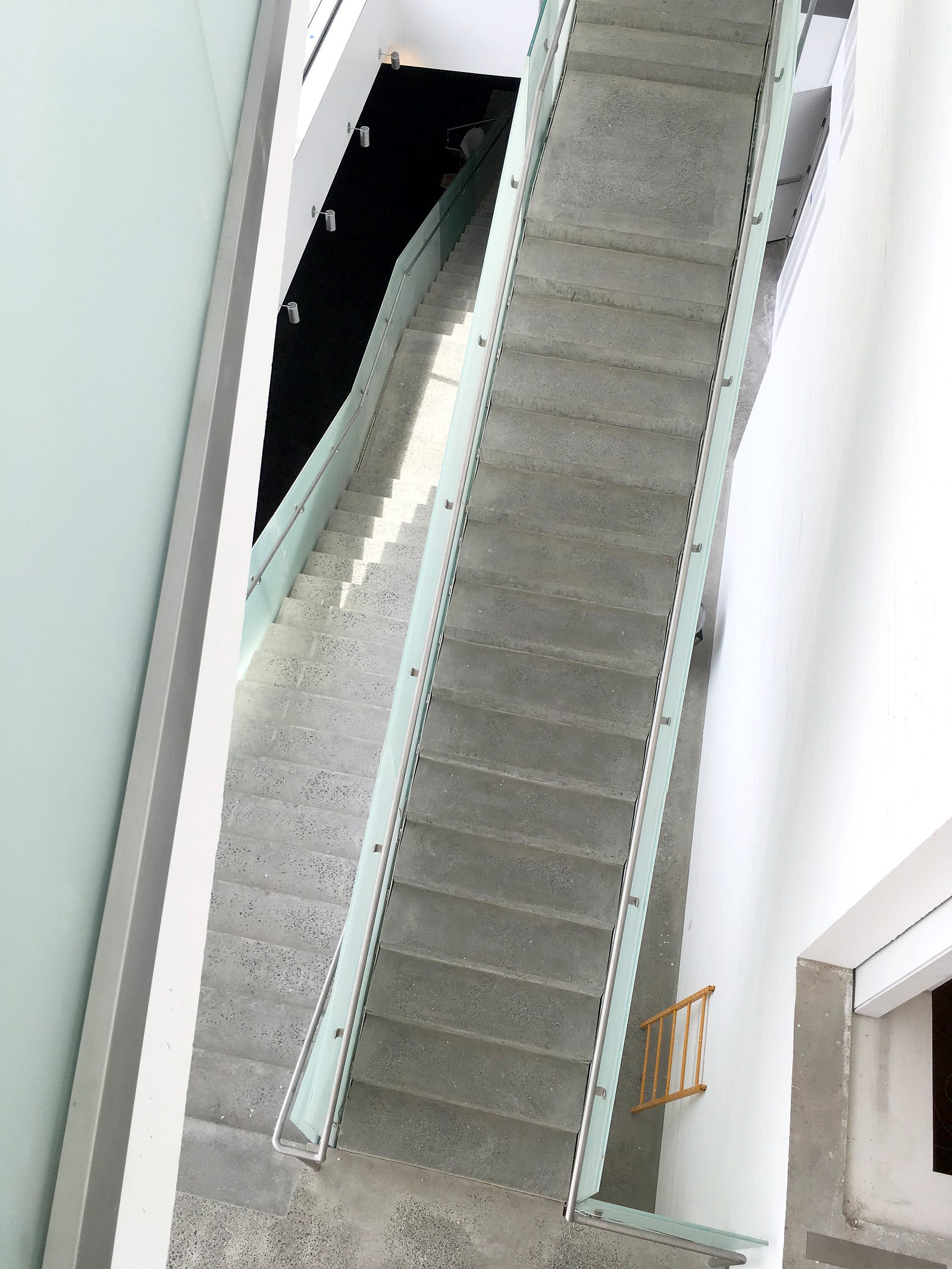
“Looking down from the bridge connector to the Forum, the building’s architecture reflects the mission to integrate all of Princeton’s arts disciplines into one location, creating an arts commons that encourages collaboration and sharing. This spirit of connection is highlighted through the performances at this weekend’s Festival of the Arts.” JEREMY NELSON, DESIGN TEAM
The title photos from BEENA RAMASWAMI, GRAPHIC DESIGNER, rounded out the countdown. Thanks for following along.
Posted to Medium.
