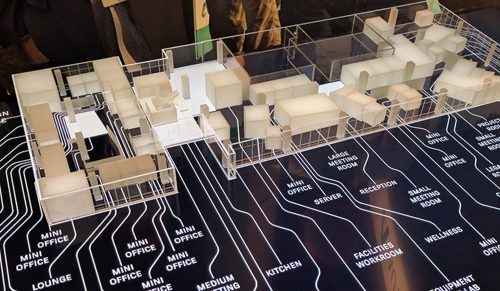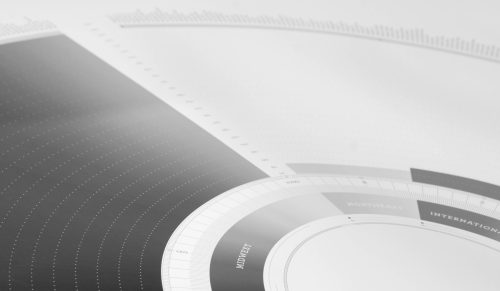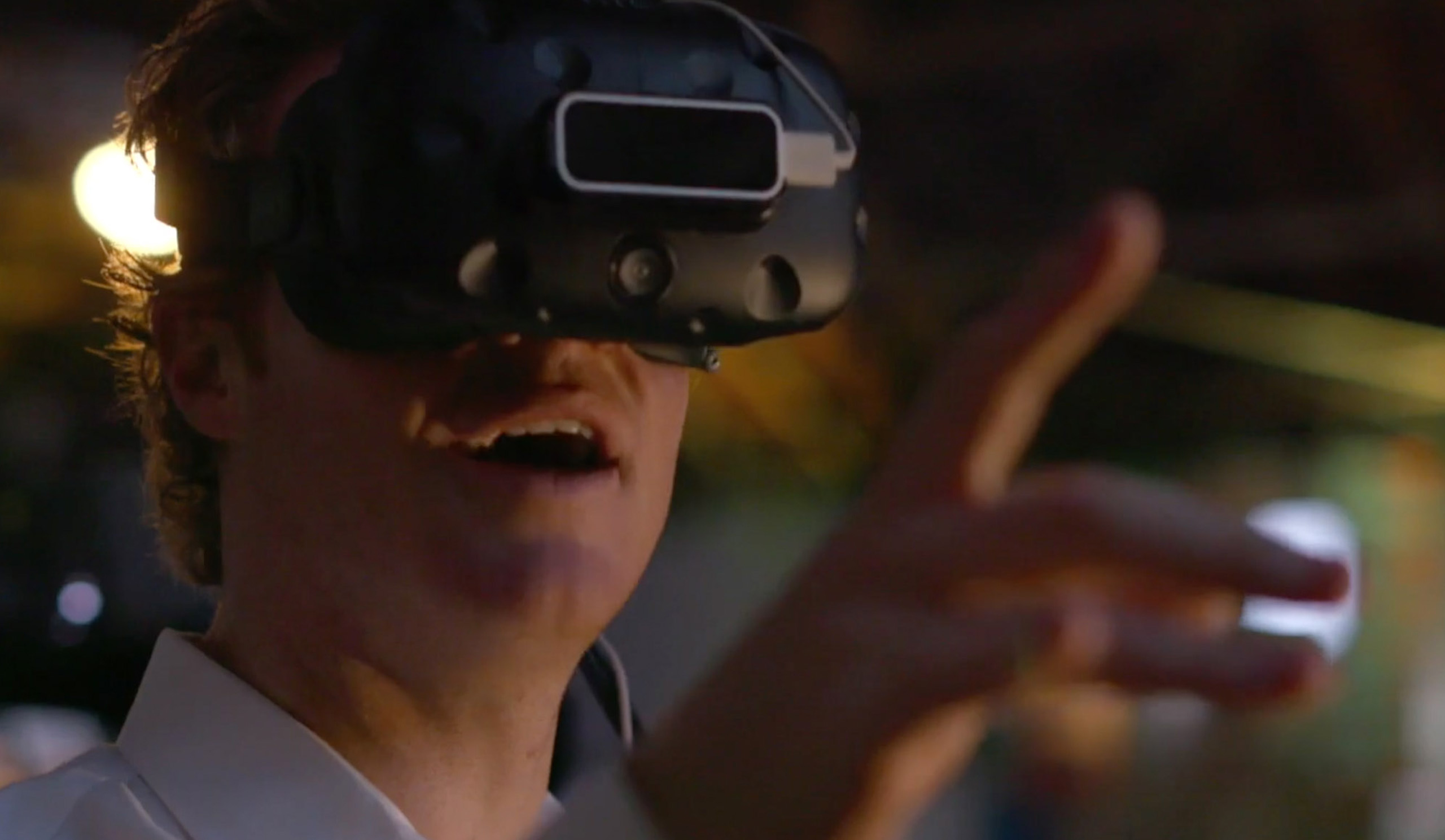
Virtual Reality in Practice: Q&A with Brandon Wlosinski, BNIM Manager of Virtual Design and Construction
Visualization tools have long been used to communicate spatial properties and bring them to life for stakeholders. Now, with the onset of virtual reality (VR), anyone donning goggles or Google Cardboard can become deeply immersed in an architectural experience. This participation removes boundaries by creating a direct connection to the design and intent — and can even create a dialogue between communities. It’s a radical disruption of the feedback loop and iterative design process.
We sat down with Brandon Wlosinski, BNIM’s Manager of Virtual Design and Construction, after a recent event where a VR experience was used to exhibit Makers Quarter, a new work/live/play district located in downtown San Diego’s East Village. He describes the tools and the future of their application in architectural practice.
MAKERS QUARTER™ – ONE NIGHT ONLY VR EVENT FROM BNIM ON VIMEO
How did you create this VR model for the public to experience?
The model was developed in the Unity development platform, compiling exports from Revit, SketchUp, and 3DS Max rendering software. I used Unity to compile the models from the multiple Makers Quarter projects and created what is, essentially, a video game level, using its tools to create a camera that worked with the VR headset. HTC Vive is a VR headset with two additional sensors in a room that allows the person wearing the headset to walk around the space in a limited radius. It is accompanied by two handheld controllers — visible in the VR space — that allow for the additional movement and manipulation of VR elements.
What tools did you use to create the VR model?
The technology is an adaptation of the tools that make video games and movies for the architectural field, and is a new and important direction for BNIM’s rendering tools and project representations — a combination of two different fields merging in very interesting ways.
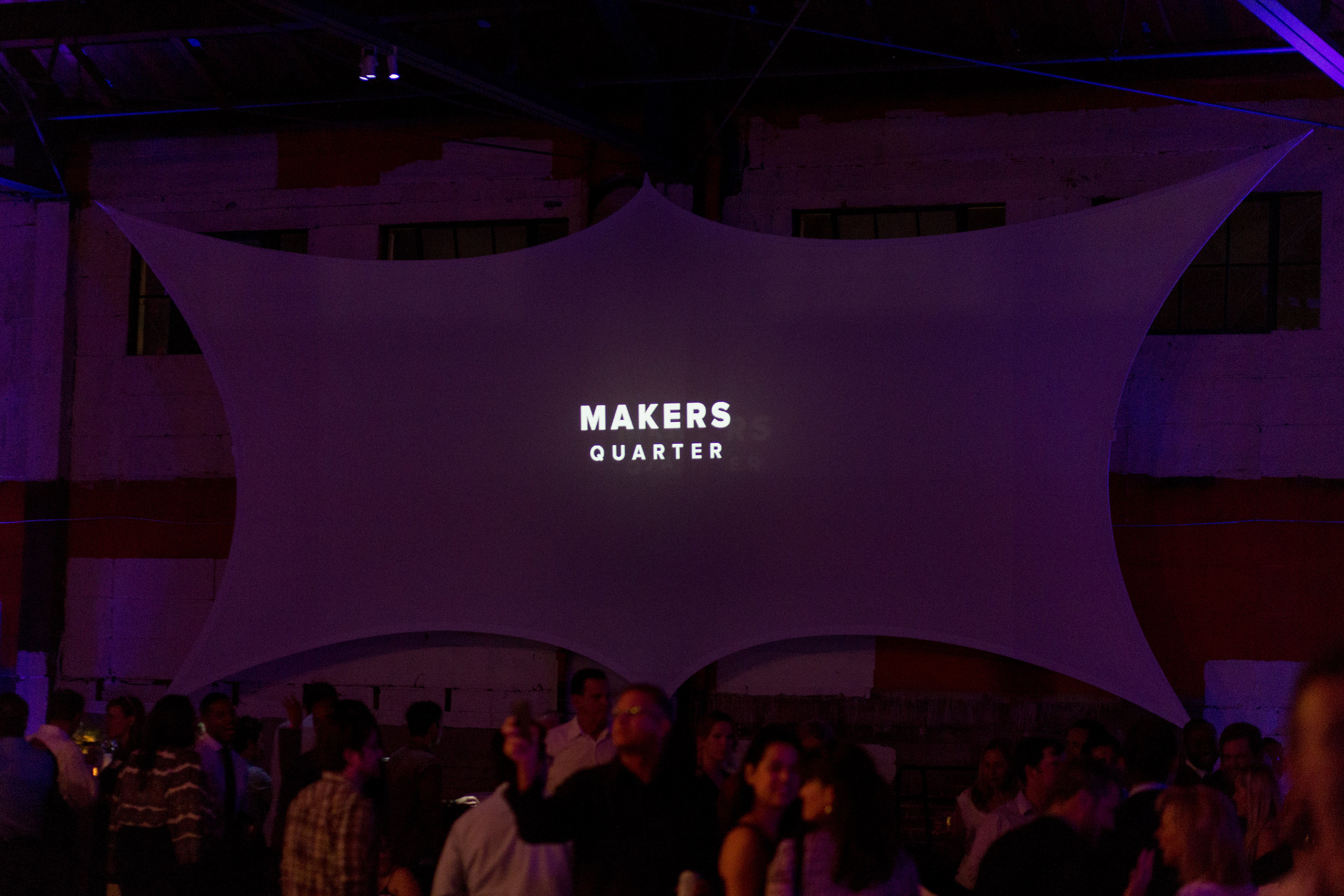
What does the model you created for this event represent?
This model is specifically looking at Block D, a six-story collaborative office hub with retail and restaurant suites on the ground floor, targeting net zero and LEED Platinum. BNIM is the creative force behind several projects at Makers Quarter, including Block D, the Coliseum renovation, Block C, and Block A, comprising over 1-million square feet of commercial space, 170,000 square feet of retail, and 250 residential units. The firm worked collaboratively with a diverse team on the creation of the Master Plan for the project, which broke ground on its first phase in April.
The VR model showed three different vantage points of Block D along 15th Street (at the corner of Block A; between Block D and the Coliseum; and at the Corner of EV Green and Block F). The experience presented a walkable, interactive version of this model using an HTC Vive headset. We also provided still versions of these locations via QR codes viewed on Google Cardboard or smartphones.
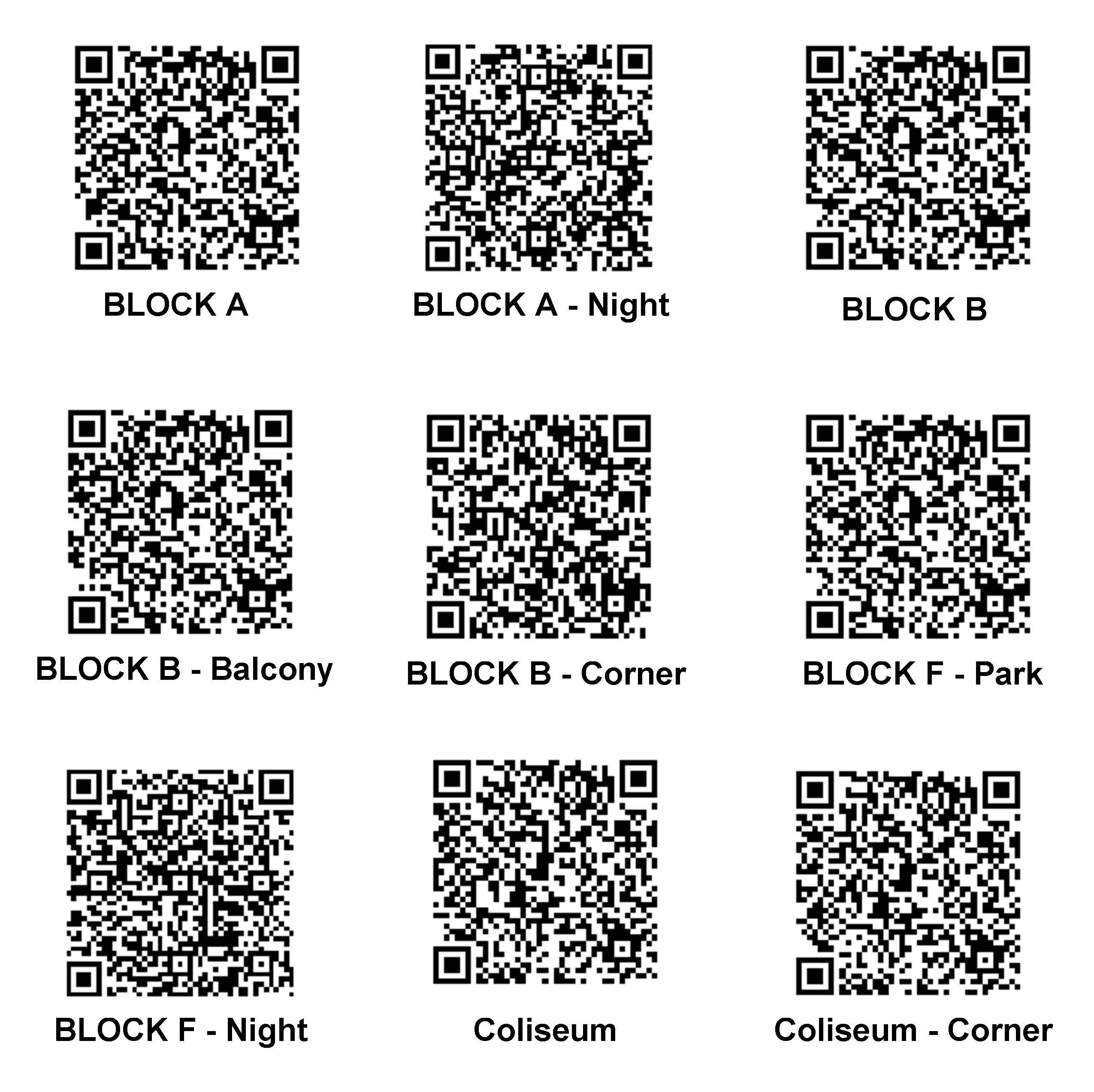
Is there more to explore with the use of VR?
Absolutely. The VR industry is seeing immense innovation right now and we can only benefit from that. We’ve just scratched the surface of understanding how a full integration of VR and video game technology can expand our visualization services and provide a deeper understanding of design. It’s a relatively new technology that’s seeing immense innovation right now, which will only benefit the design industry.
And there is so much more to explore. We’re now looking at other tools: Unreal Engine, which is already established in the gaming industry, has a preview-editing-in-VR tool that’s very interesting; Stingray, Autodesk’s new video game platform with VR support, promises to streamline many processes; and Leap Motion allows for tracking hand movement in the VR space. We’re also investigating how building information can be layered into VR models and how to take those models into augmented reality, where the model and data are layered into real space.
How does VR shift the design and feedback process?
VR enables us to communicate design intent on a much more sophisticated level than images or even animations. There is now an opportunity — with some of the new tools available — to not only bring architects into the platform to edit the spatial models in real time, but also to engage multiple disciplines and collaborators in VR space. This facilitates instant feedback and critique from those who may not otherwise interact at certain points in the design process. When we provide an experiential design — the kind that engages people on a human scale — it allows imaginations to fully grasp the design concept. The feedback loop becomes real and powerful.
How do people react to seeing a project in VR and how does it increase their understanding?
The first reactions I experienced at the Makers Quarter “One Night Only” VR event were, across the board, excitement and wonder. The real magic followed when their awe transformed into a true understanding of what they were seeing. The experience empowered them to ask questions about the space they inhabited, what they saw, and how and why it was designed as such. They intuitively understood our work in a way that they might not be able to until the buildings are built. This is what VR can do. By engaging and immersing viewers, it allows architecture to better communicate its value and purpose. VR makes design real.
