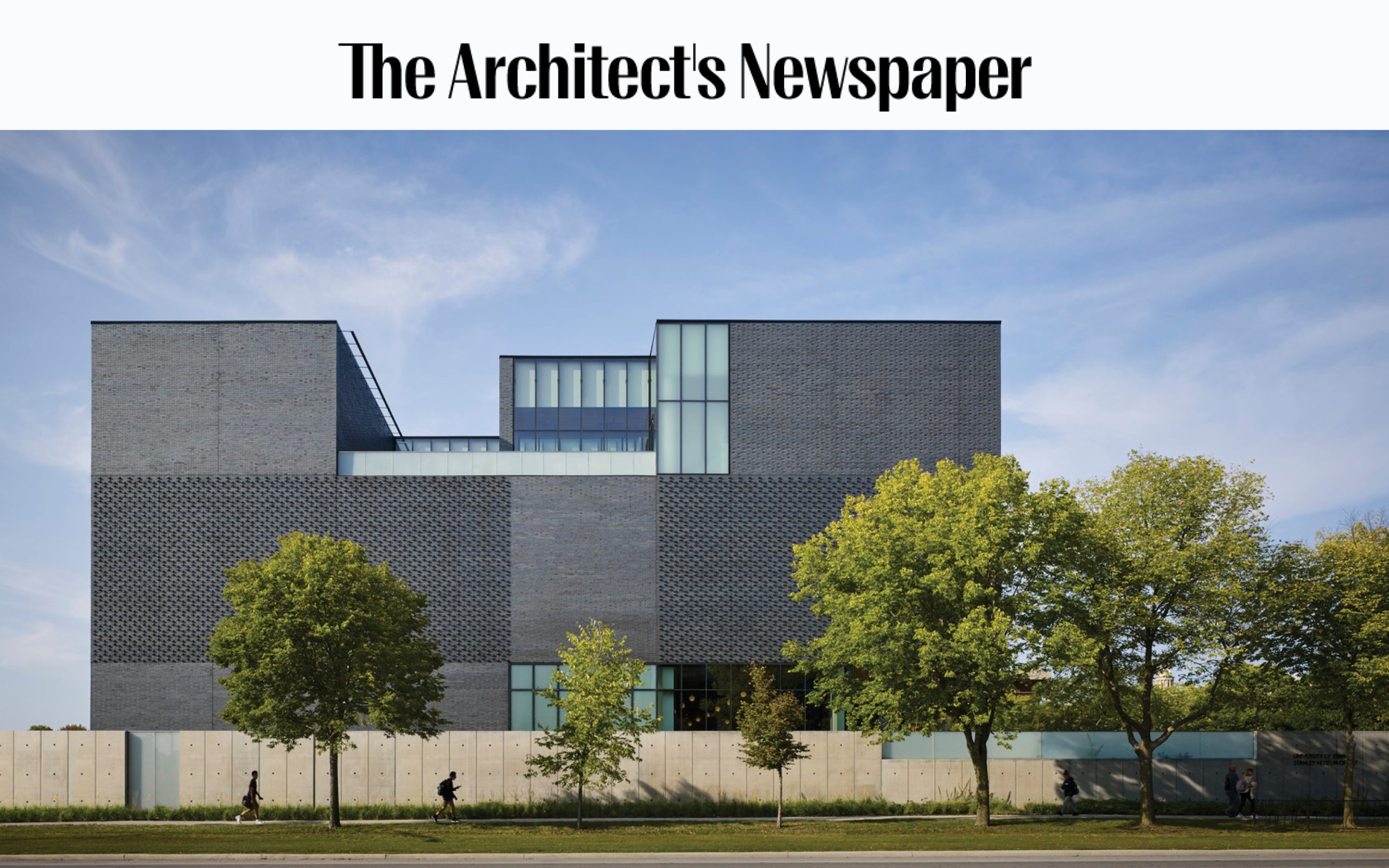Spotlight

BNIM Shares Design Details of the Stanley Museum of Art’s Façade in The Architect’s Newspaper
In a recent article featured in The Architect’s Newspaper, BNIM Principal Carey Nagle shared key features and sustainable design elements of the new Stanley Museum of Art building at the University of Iowa. After the original museum suffered extensive damage from a flood over a decade ago, BNIM was entrusted with creating a resilient structure that would safeguard the Museum’s renowned art collection.
The museum’s facade not only captivates with its variety of sub-patterns in the brick but also serves as a testament to our commitment to climate action and sustainability. The dark brick cladding, achieved through a manganese wash, contrasts with the surrounding buildings, creating a visual landmark. But it’s not just about aesthetics – this choice significantly reduces the building’s carbon footprint compared to other cladding options.
The selection of high-performance glazing and daylighting strategies ensures energy efficiency and optimal conservation conditions. By incorporating natural light-filled voids between exhibition spaces and utilizing a high-performance building envelope, the design achieved significant carbon reductions while maintaining consistent thermal and vapor barriers.
BNIM worked closely with Eckersley O’Callaghan (EOC), the project’s envelope consultant, to optimize energy performance, heat transfer, and constructability. Additionally, Meyer Borgman Johnson, the project’s structural engineer, played a vital role in achieving performance goals through the implementation of a thermally broken brick ledge detail.
To read the full article, click here.

