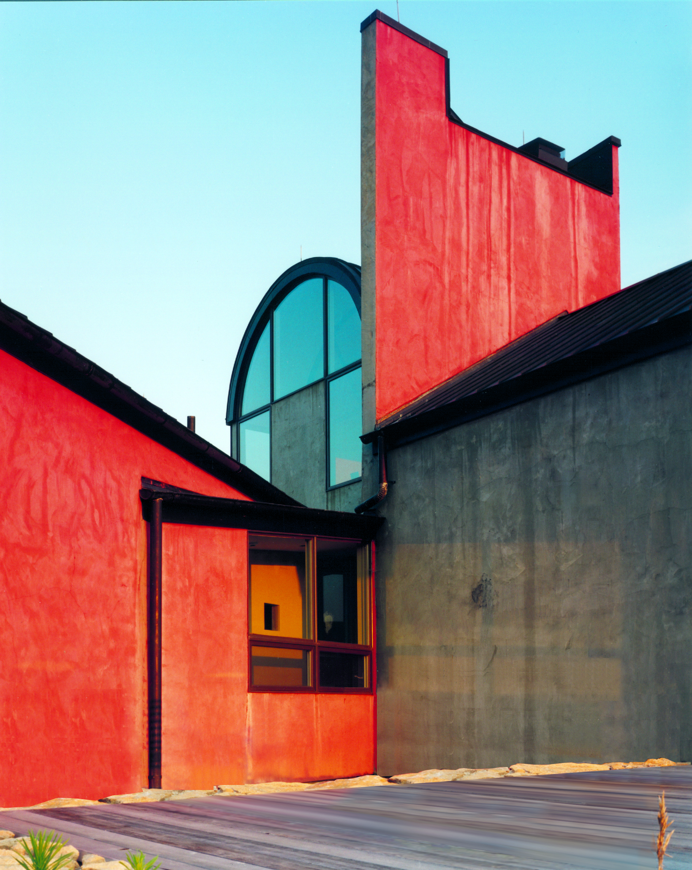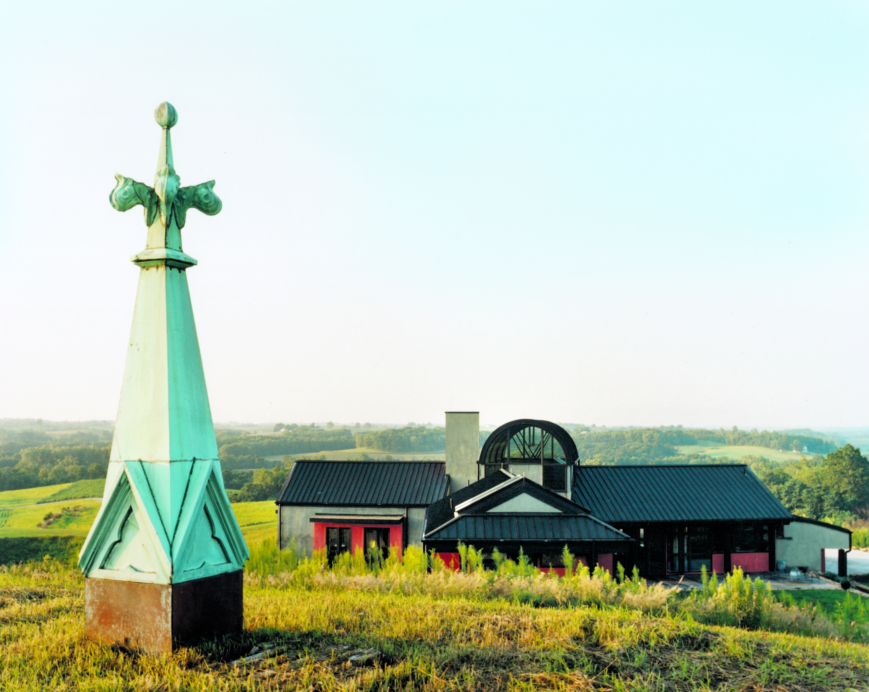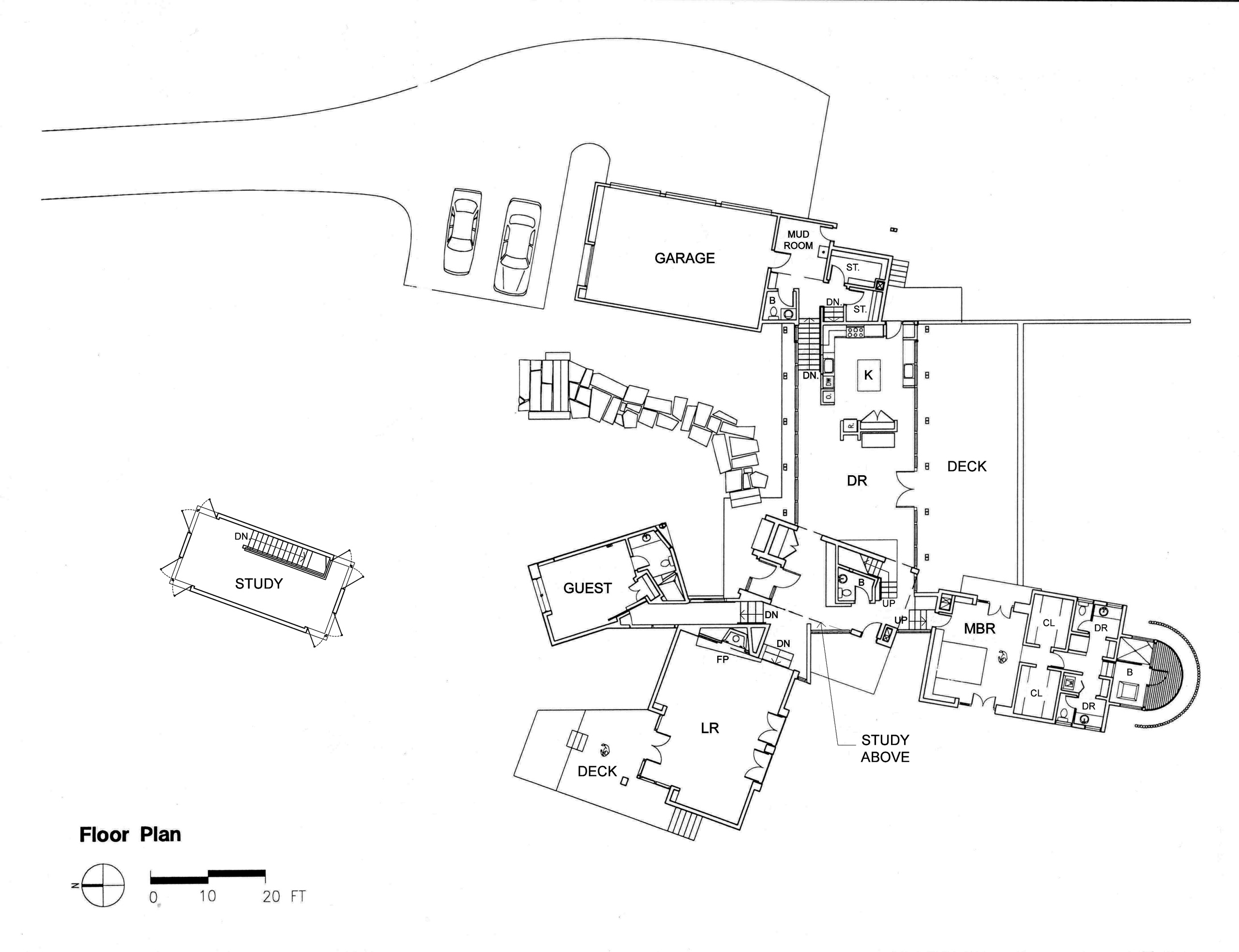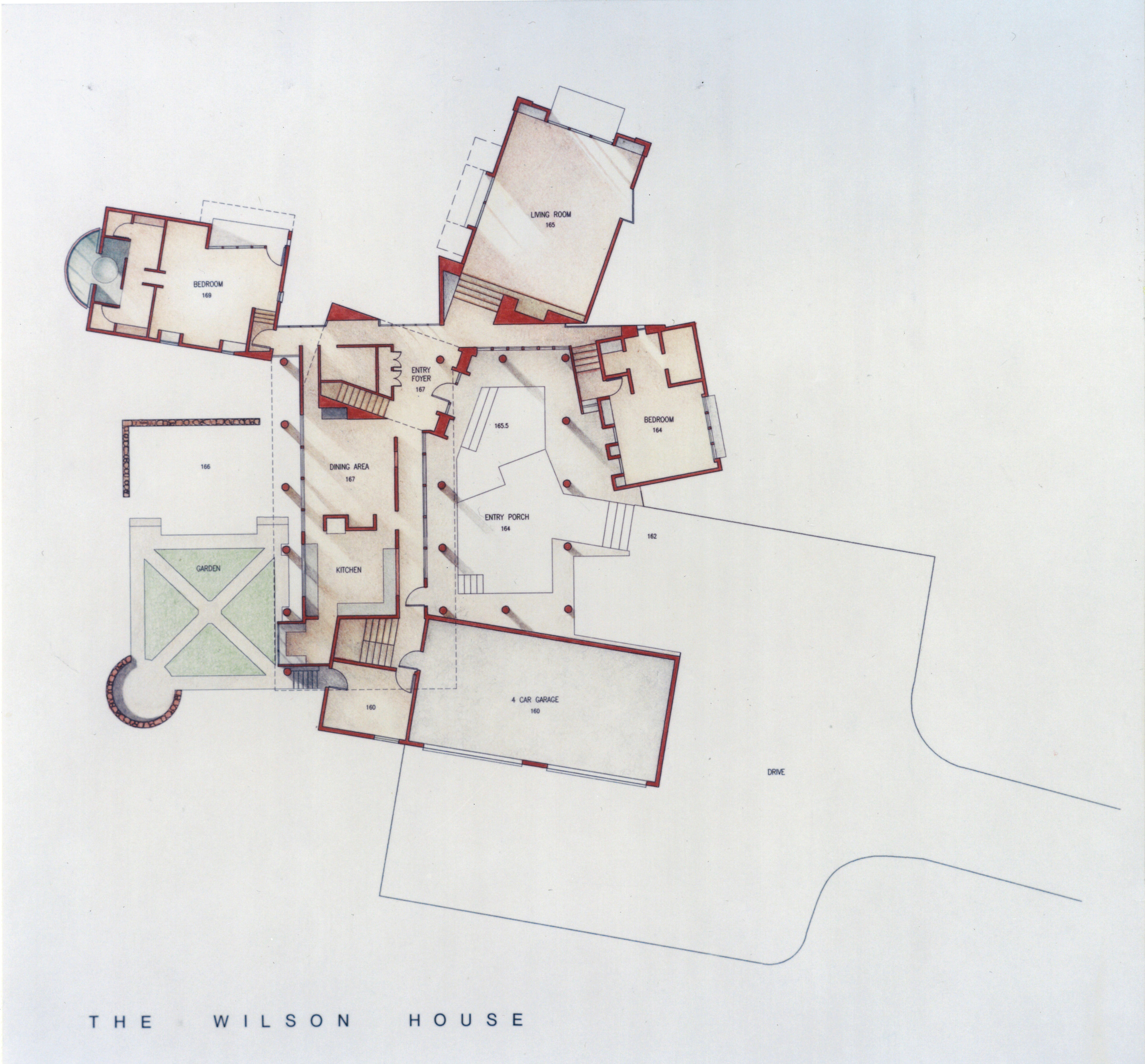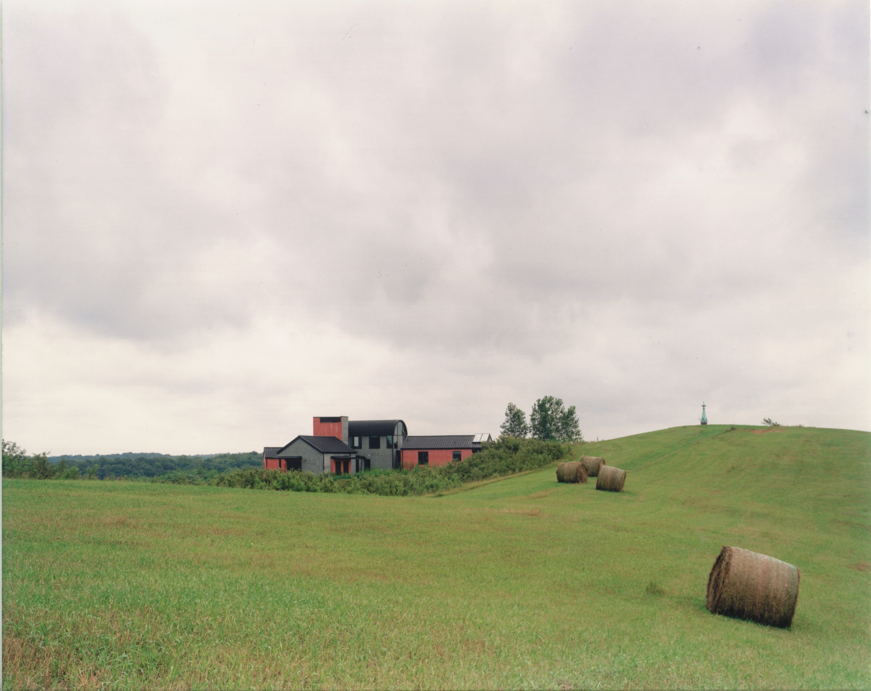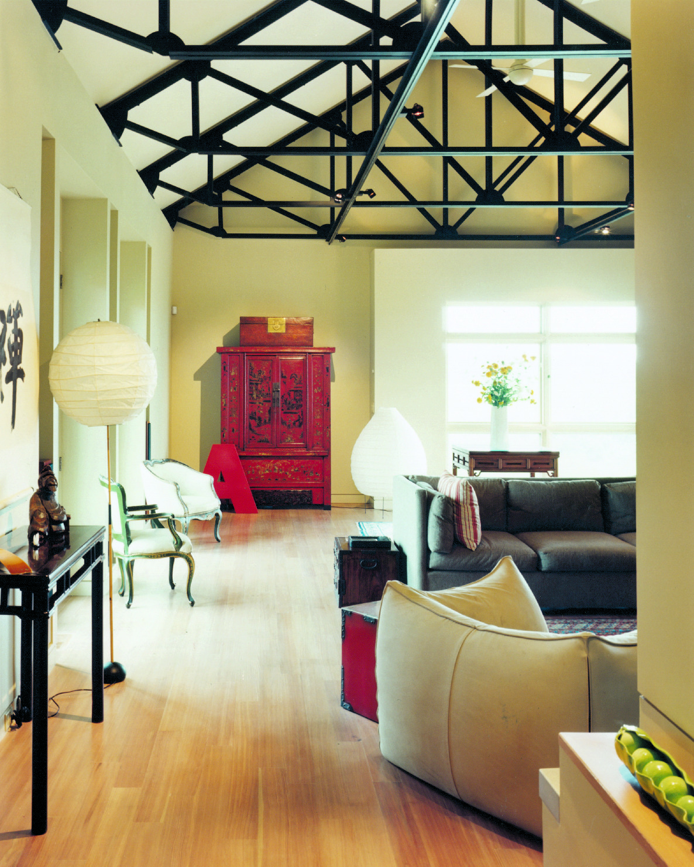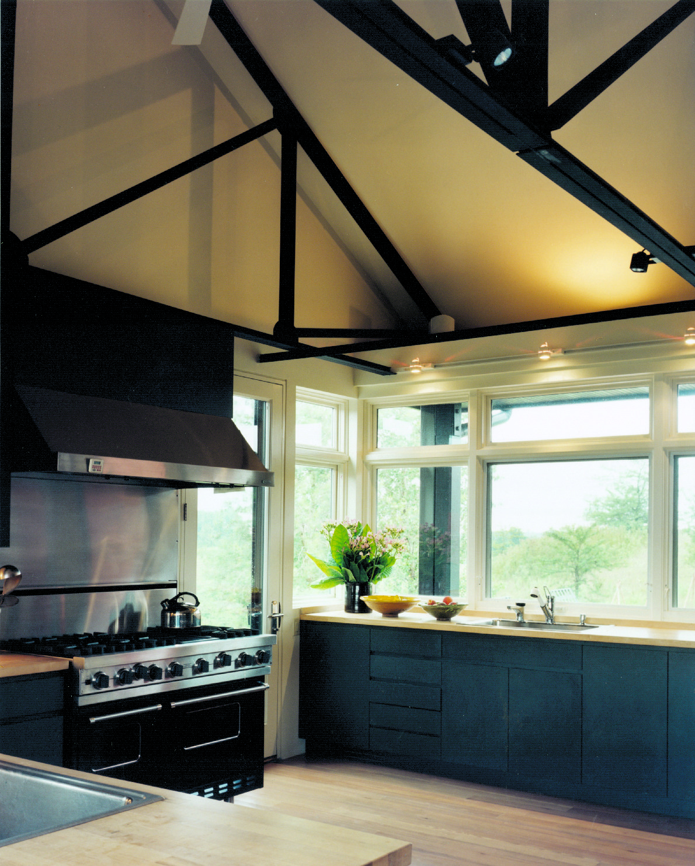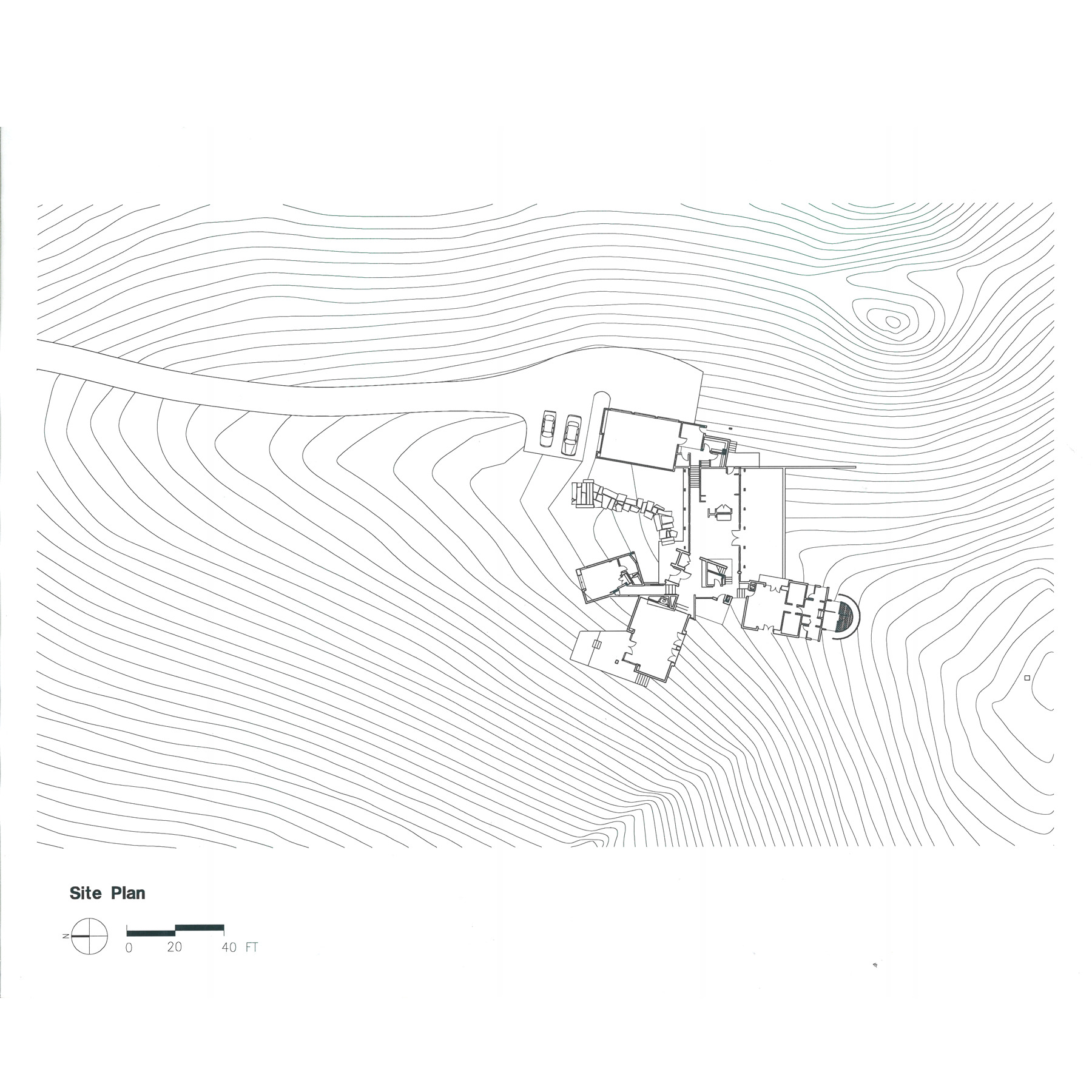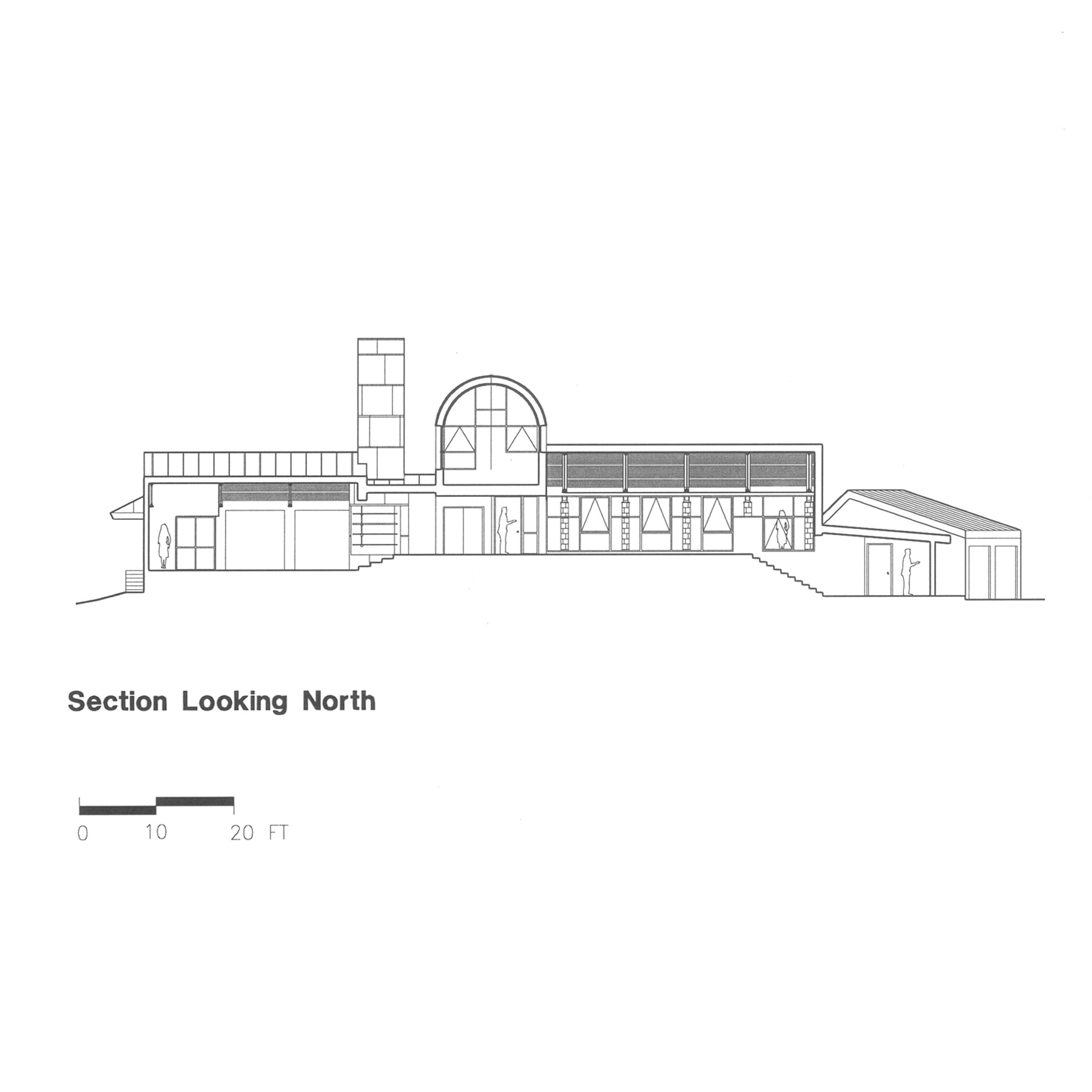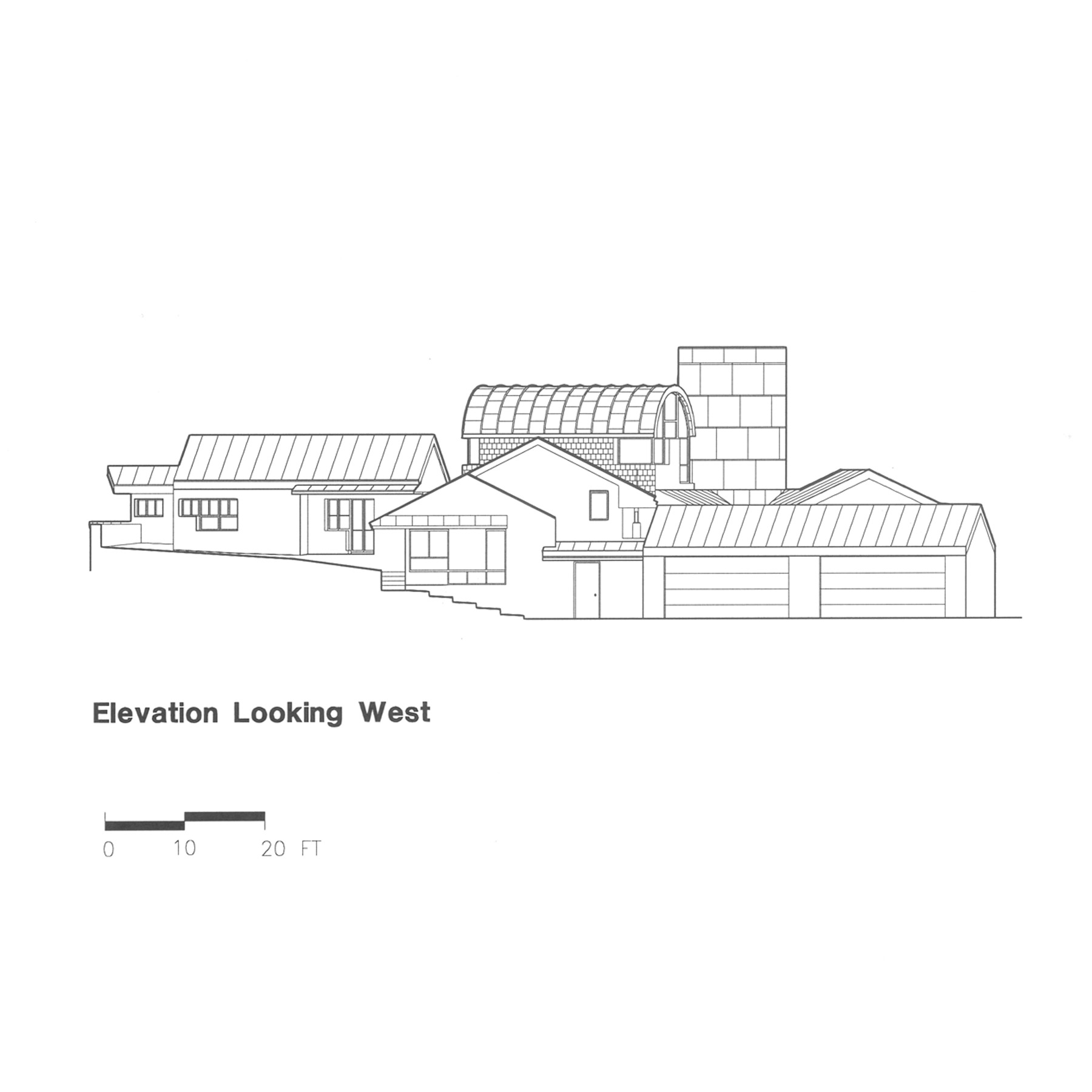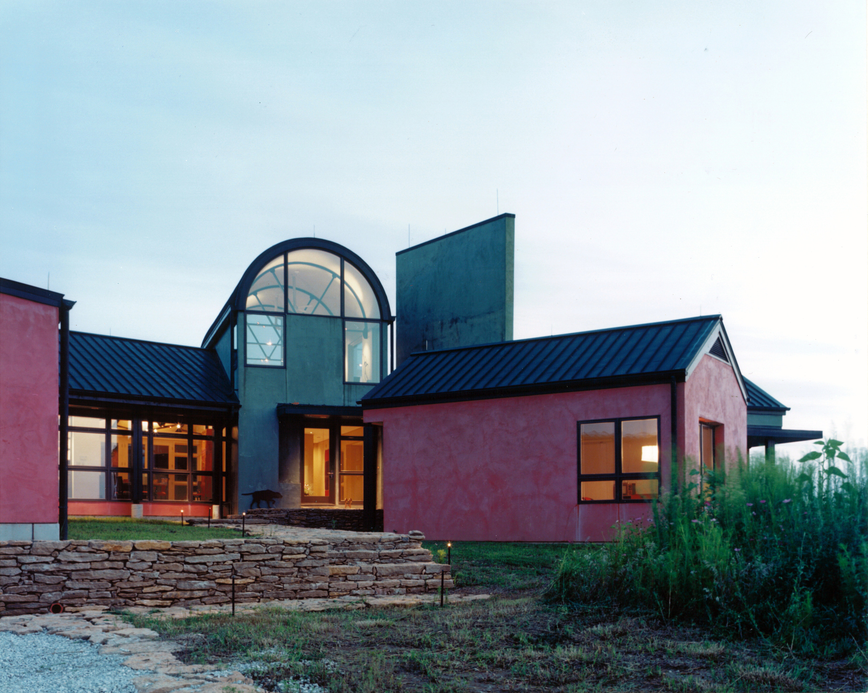Platte County Residence
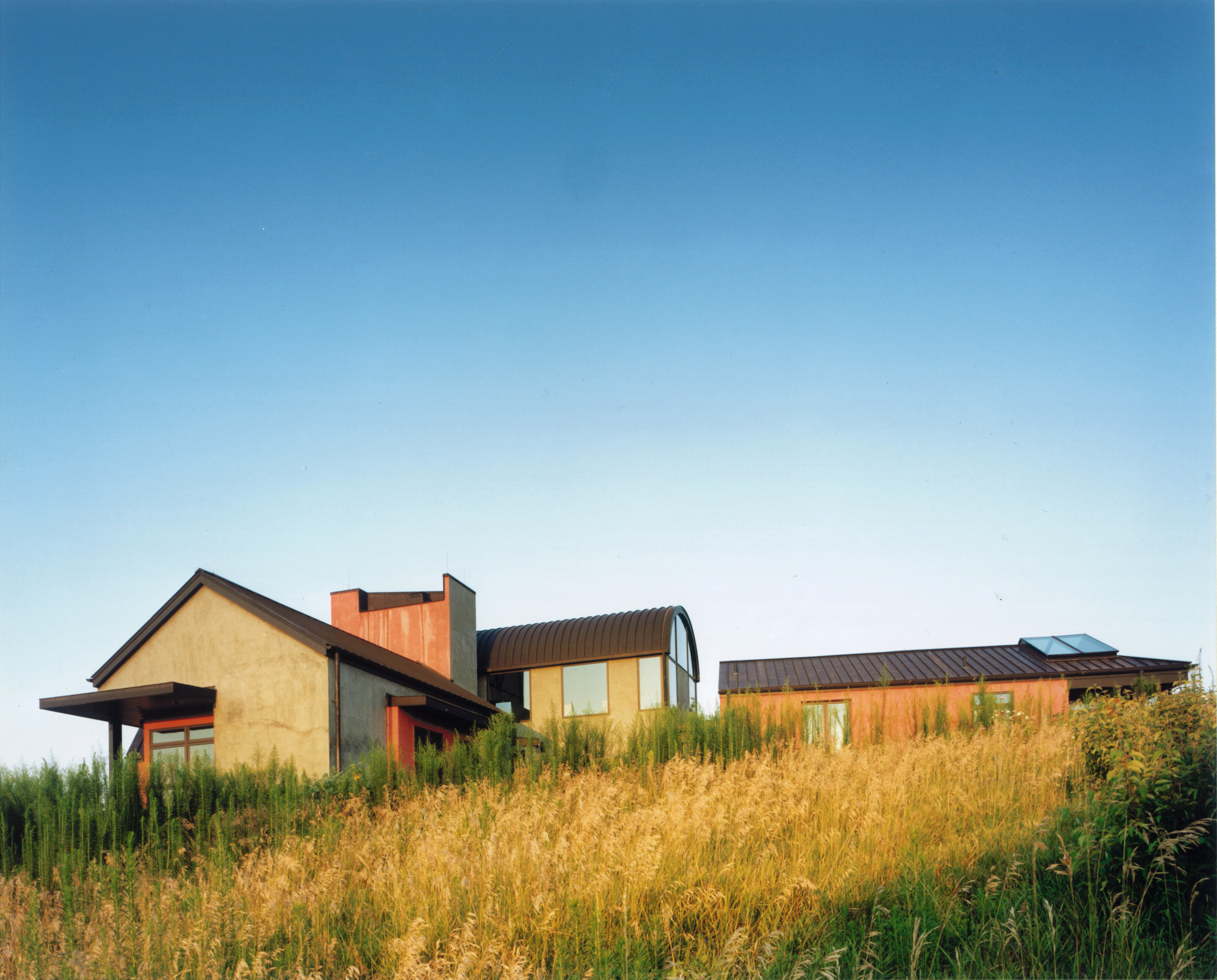
Information
- Location Rolla, Missouri
- Size 3,900 SF
- Completion 1996
- Services Architecture
BNIM designed this residence after winning an initial competition sponsored by the owner. It rests atop a ridge formation, and consists of a series of six distinct pavilions. Each of the pavilions contains one function of the residence: living, study, master bedroom, guest bedroom, kitchen / dining, and utility. The pavilions, which receive abundant natural light, are composed in order to create a series of outdoor rooms that embrace the distinctive site and capture views.
Primary exterior building materials are stucco, exposed wood columns, clad wood windows and a darkened copper roof. Interior finishes include exposed steel trusses in public areas, smooth painted drywall, and hardwood floors.
BNIM’s design takes advantage of the rolling prairie that makes up the owners’ property. Although the composition of the pavilions was complex and dynamic, the design of each pavilion was based on simple principles, to allow the focus of the space to proceed to the prairie, and to serve as backdrop to the owners’ distinctive Japanese furniture collection.
Awards
AIA Kansas City
Design Award
1998
