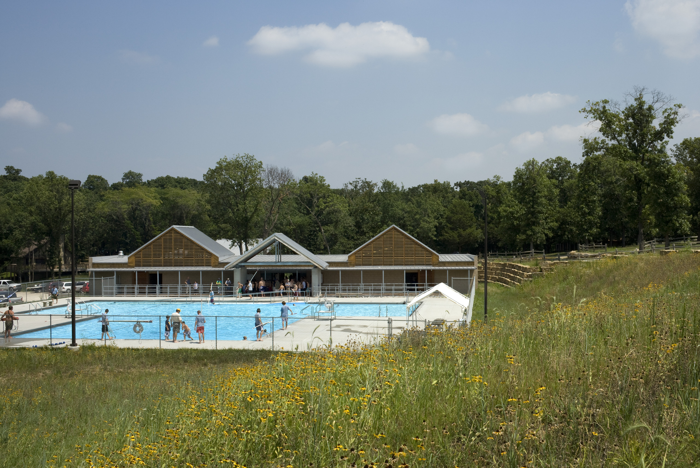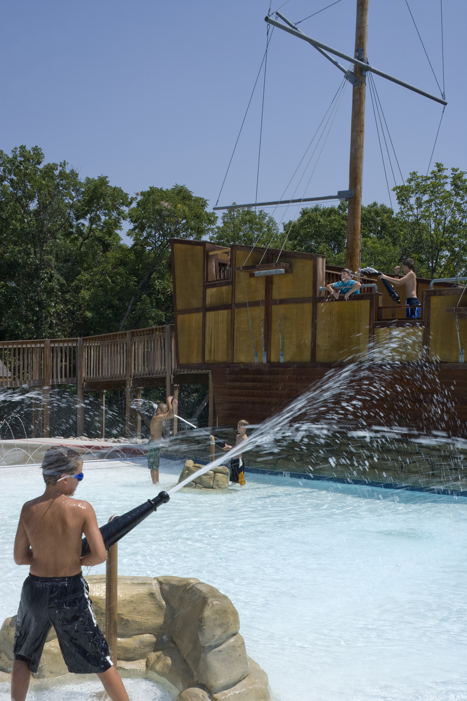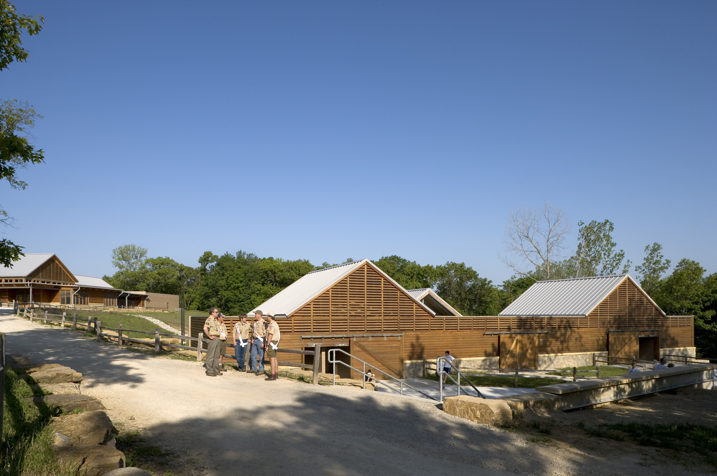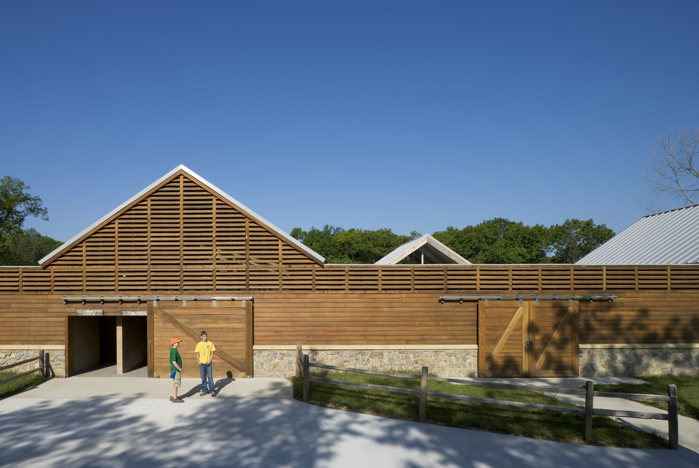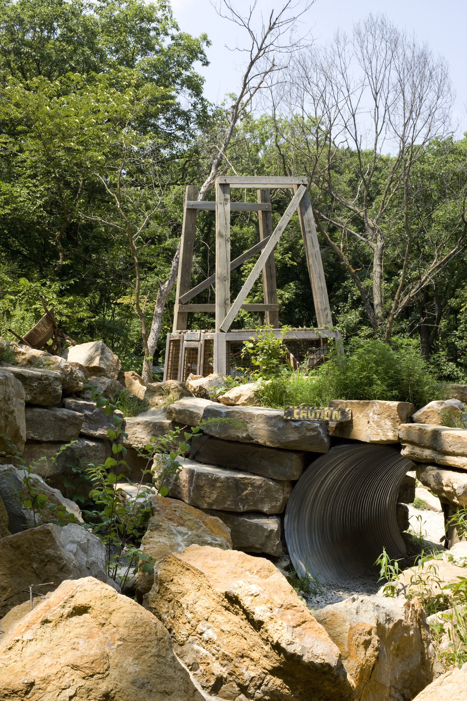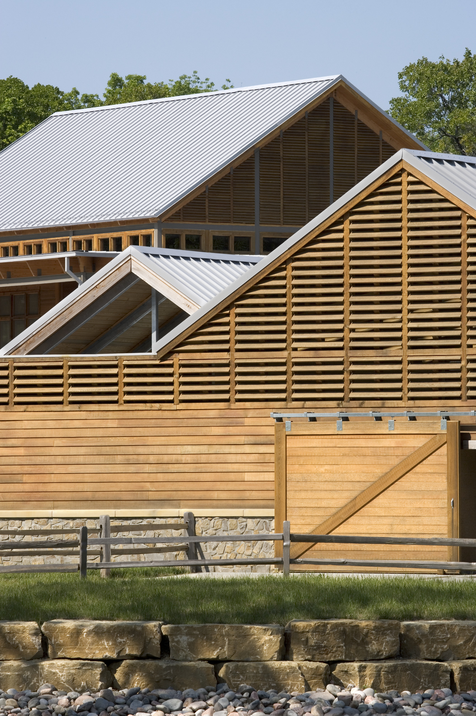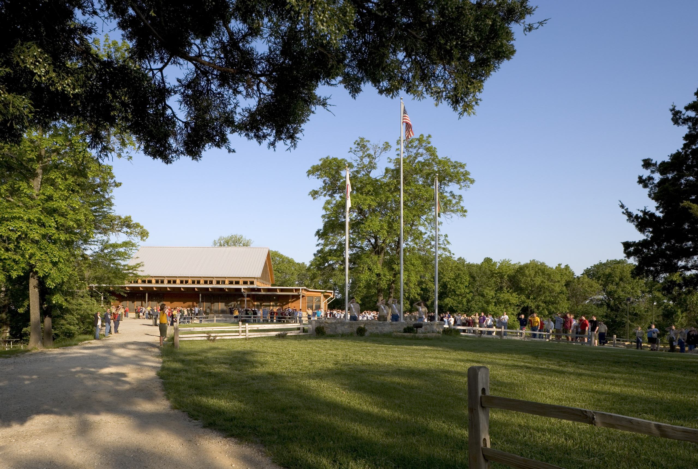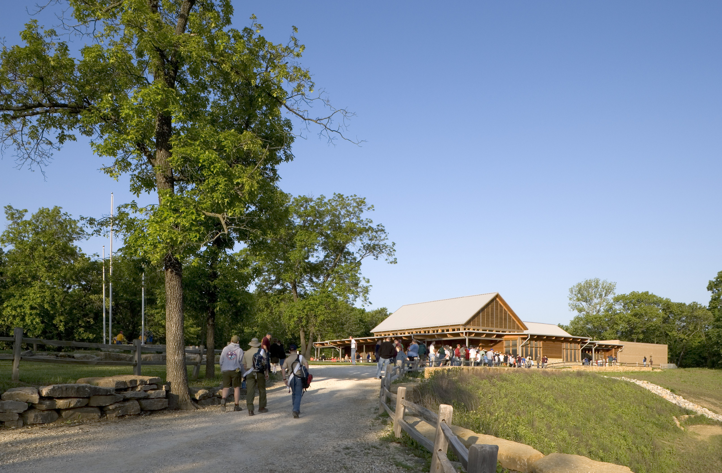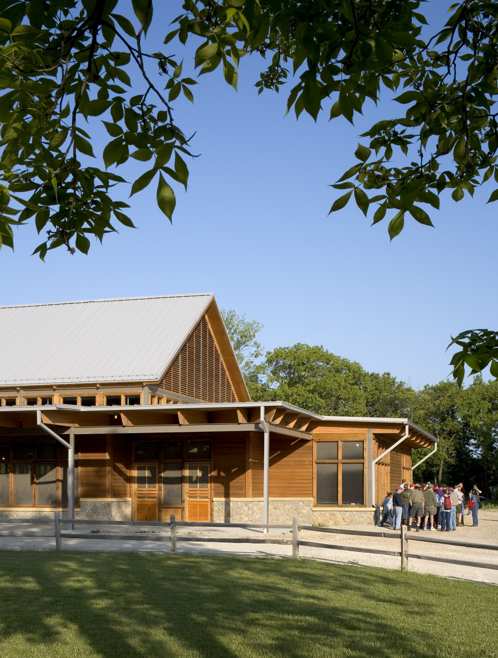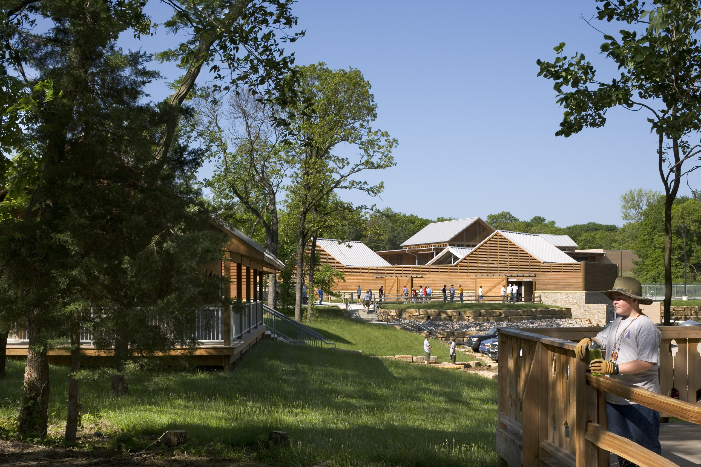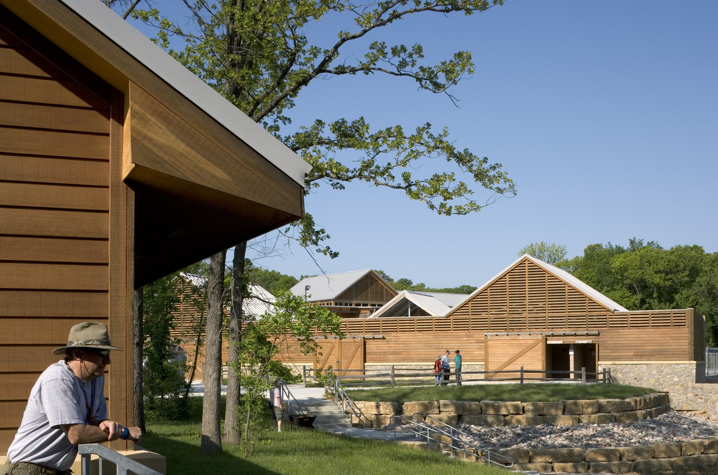Boy Scouts of America Camp Naish
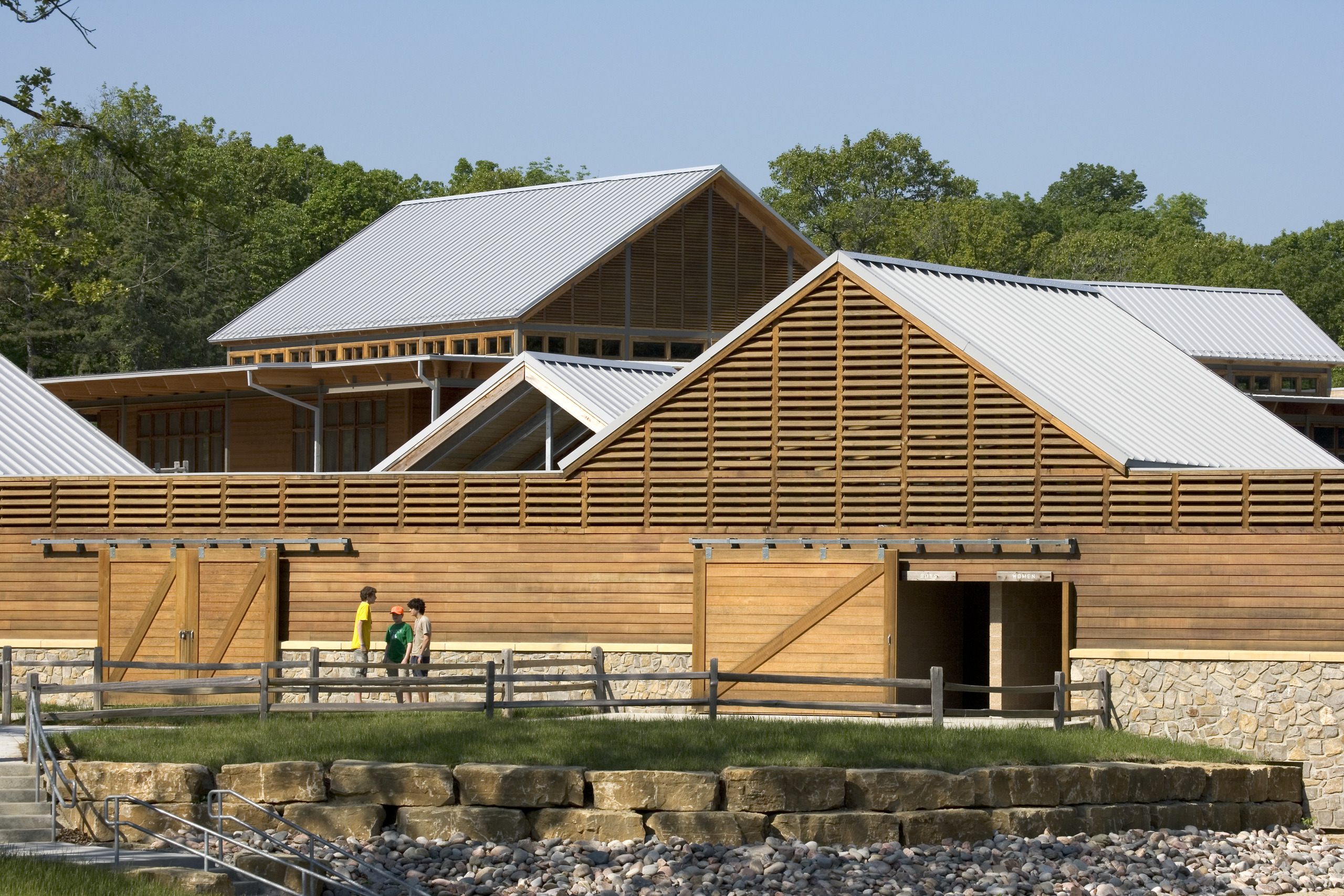
Information
- Location Kansas City, Kansas
- Size 66,111 SF
- Completion 2005
- Services Architecture
- Project Type Education Centers
At Camp Naish, an 1,100-acre camp in Bonner Springs, Kansas, BNIM designed an entry building, dining hall and pool facility using a “camp” vernacular. The exterior material selection, along with landscape elements like a council ring and connecting pathways, ties the three building together to impart an integrated feel.
The entry building serves as a checkpoint for all visitors to the camp and provides reception and office functions, as well as first-aid. The 800-seat dining hall is designed to achieve both a sense of intimacy and lofty space. The pool building accommodates shower and restroom facilities and serves as an entrance to the new 6,500 square foot pool. The new facilities have resulted in a significant increase in overall camp usage within the District.
All of the buildings were constructed to serve the Scouts through the hot summers and integrate natural cooling, ventilation and lighting. Portions of the facilities employ radiant heating for wintertime use as well. The design of the buildings’ systems maximizes natural ventilation and minimizes energy consumption. The material selection in all of the buildings is driven by the desire for low-cost, highly durable materials.
Landscaping throughout the camp maximizes indigenous plant materials that serve both to teach and provide a variety of color and texture throughout the scouting season. Conservation strategies include capturing surface run-off through the use of river rock drainage swales, which funnel water into cisterns for site irrigation.
BNIM designed the facilities with the Boy Scouts’ ideals and the environment in mind. The goal was to create facilities that speak to the Scout tenants of resource efficiency. Inspired by existing regional barns, the entry building, dining hall, and pool facility were designed and constructed with unique structural systems according to scale, program and economy, allowing each to have its own identity.
People
Team
- Casey Cassias
- Greg Goss
- Jim Schuessler
- Thomas Knittel
- Cale Doornbos
- Adam Barnard
- Tobias Hathorn
- Dave Bell
- David Grimes
Client
Heart of America Council - BSA
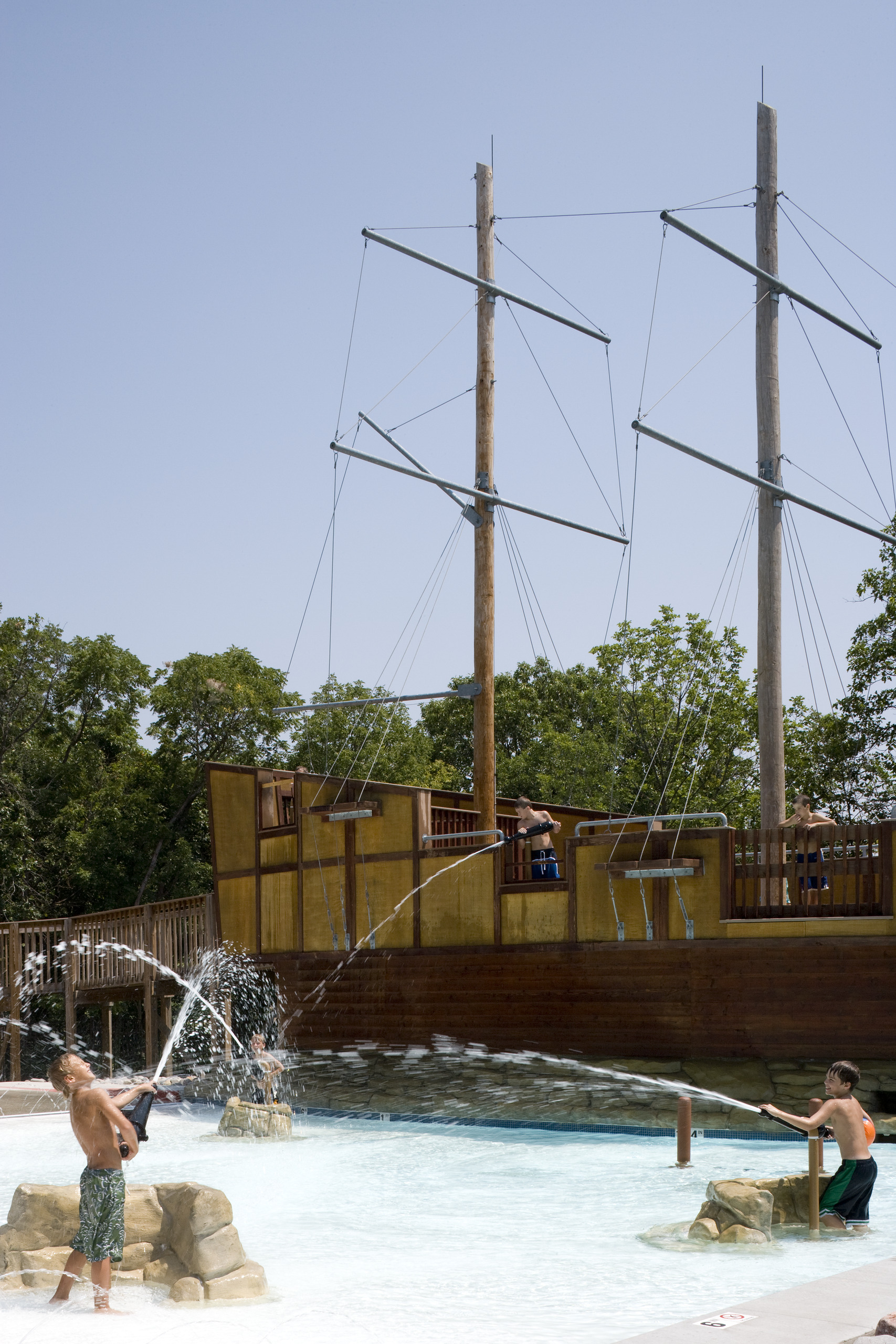
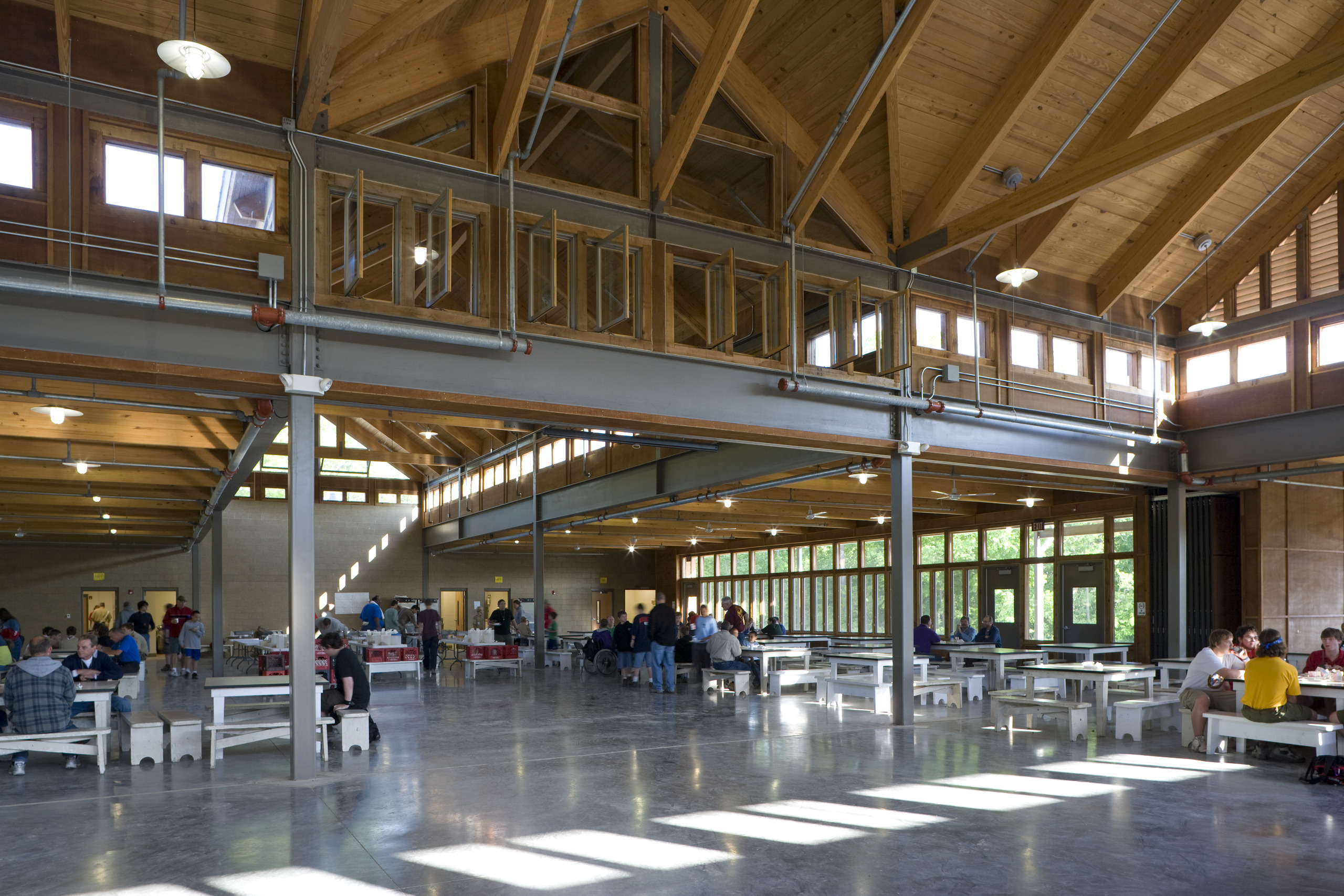
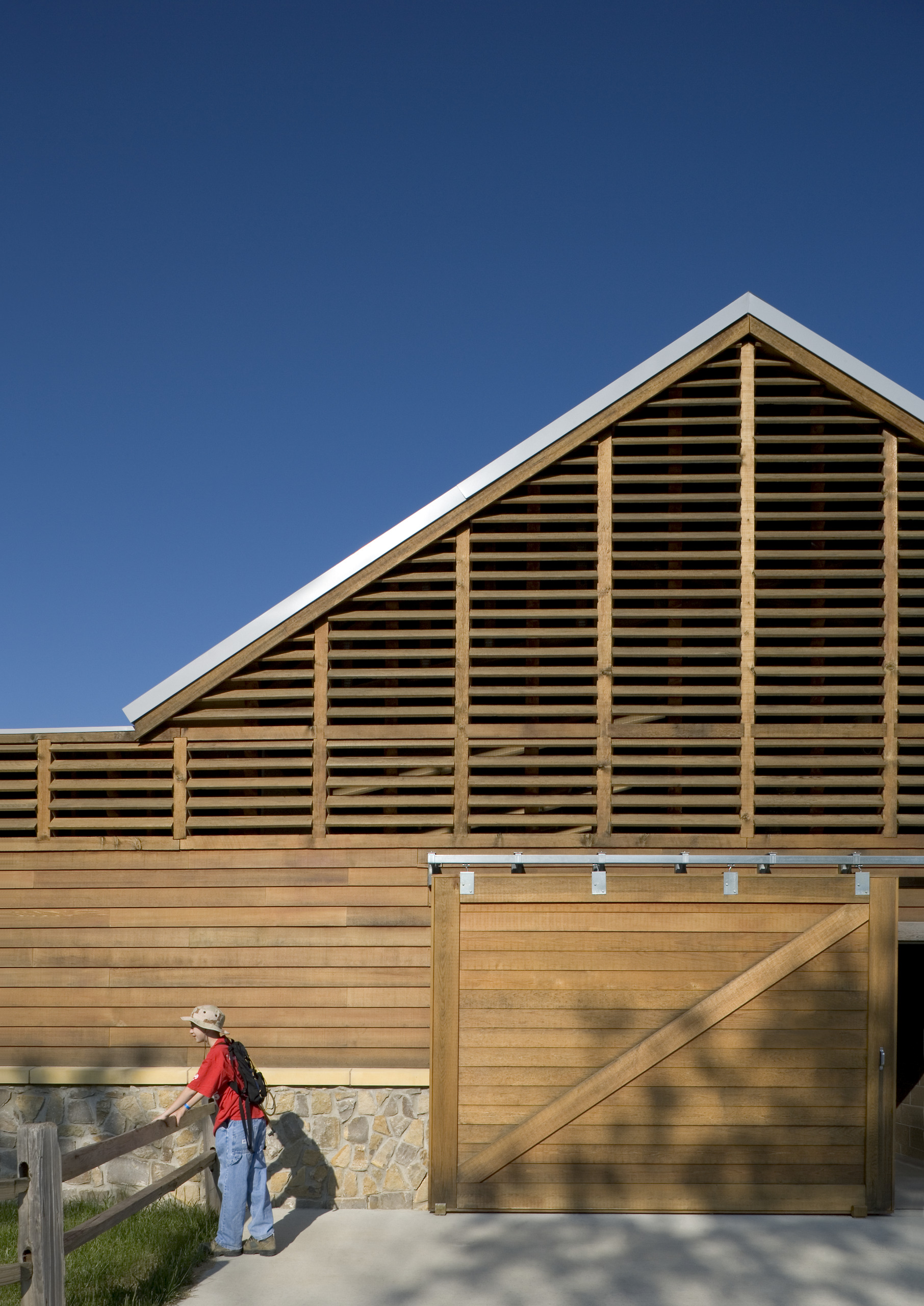
Awards
AIA Central States Region
Award of Excellence
2007
AIA Kansas City
Honor Award
2006
AIA Kansas
Honor Award, Excellence in Architecture
2005
