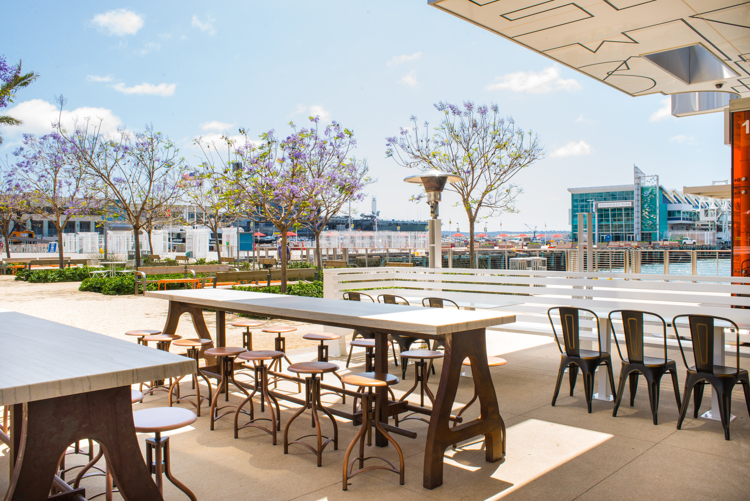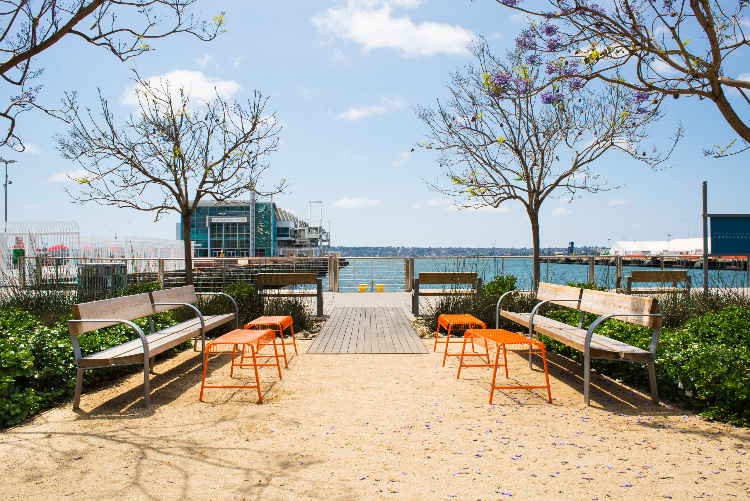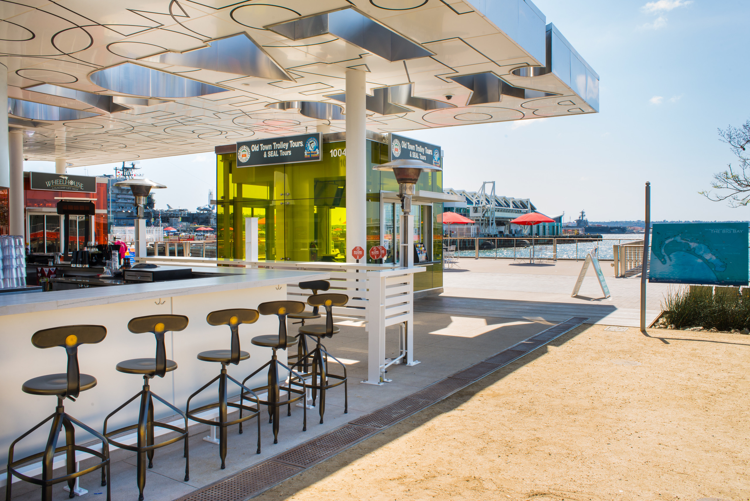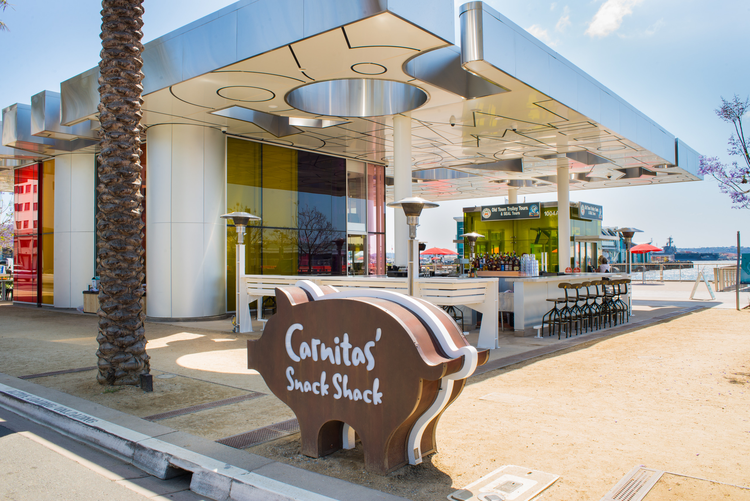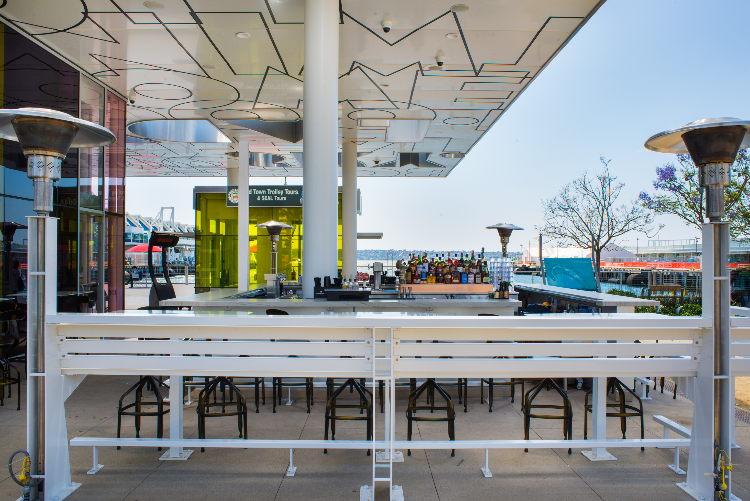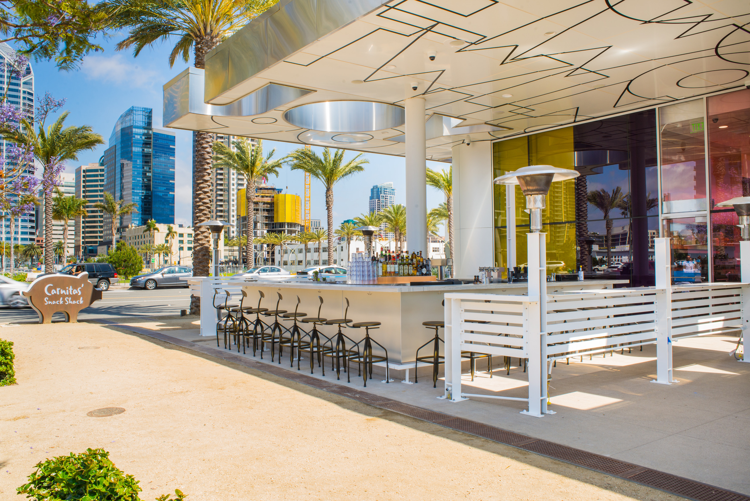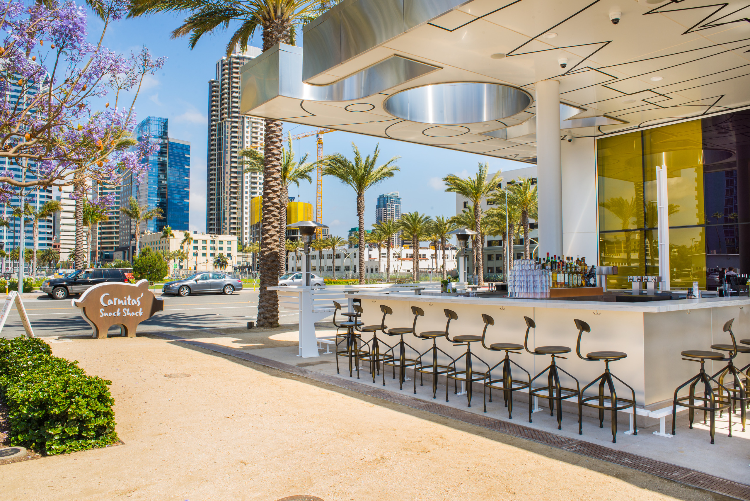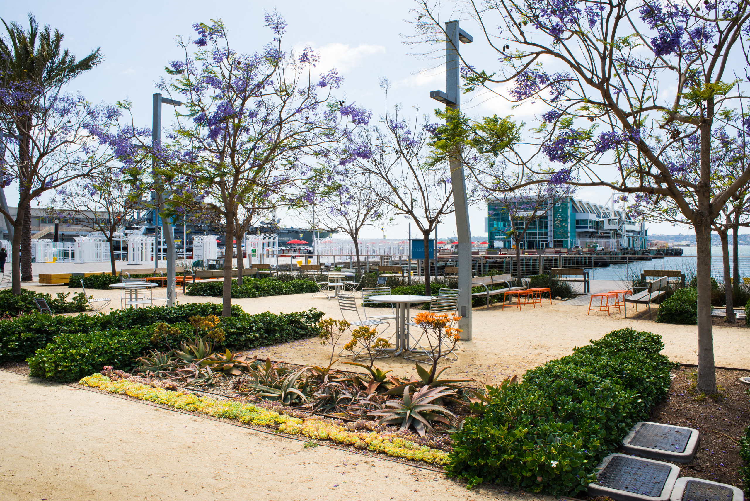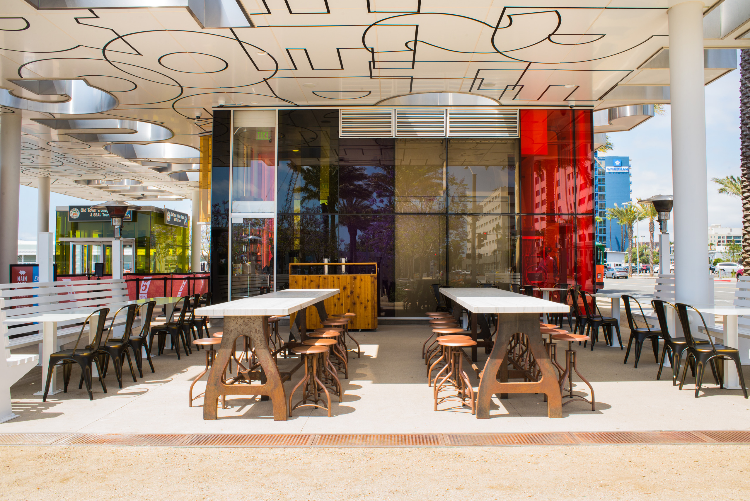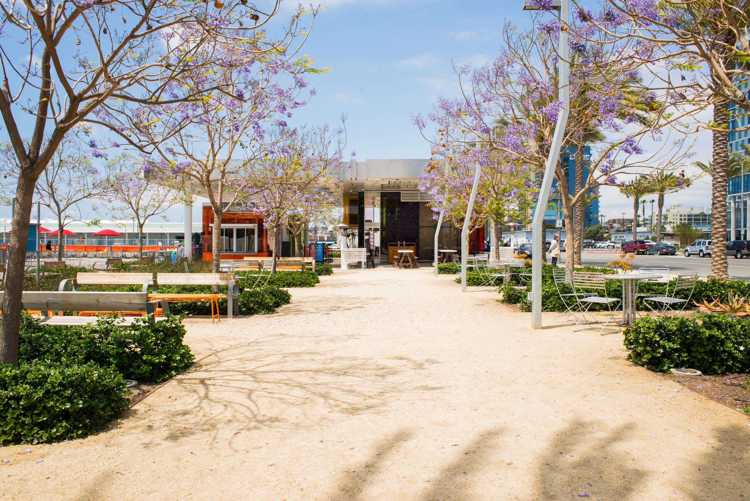Carnitas' Snack Shack
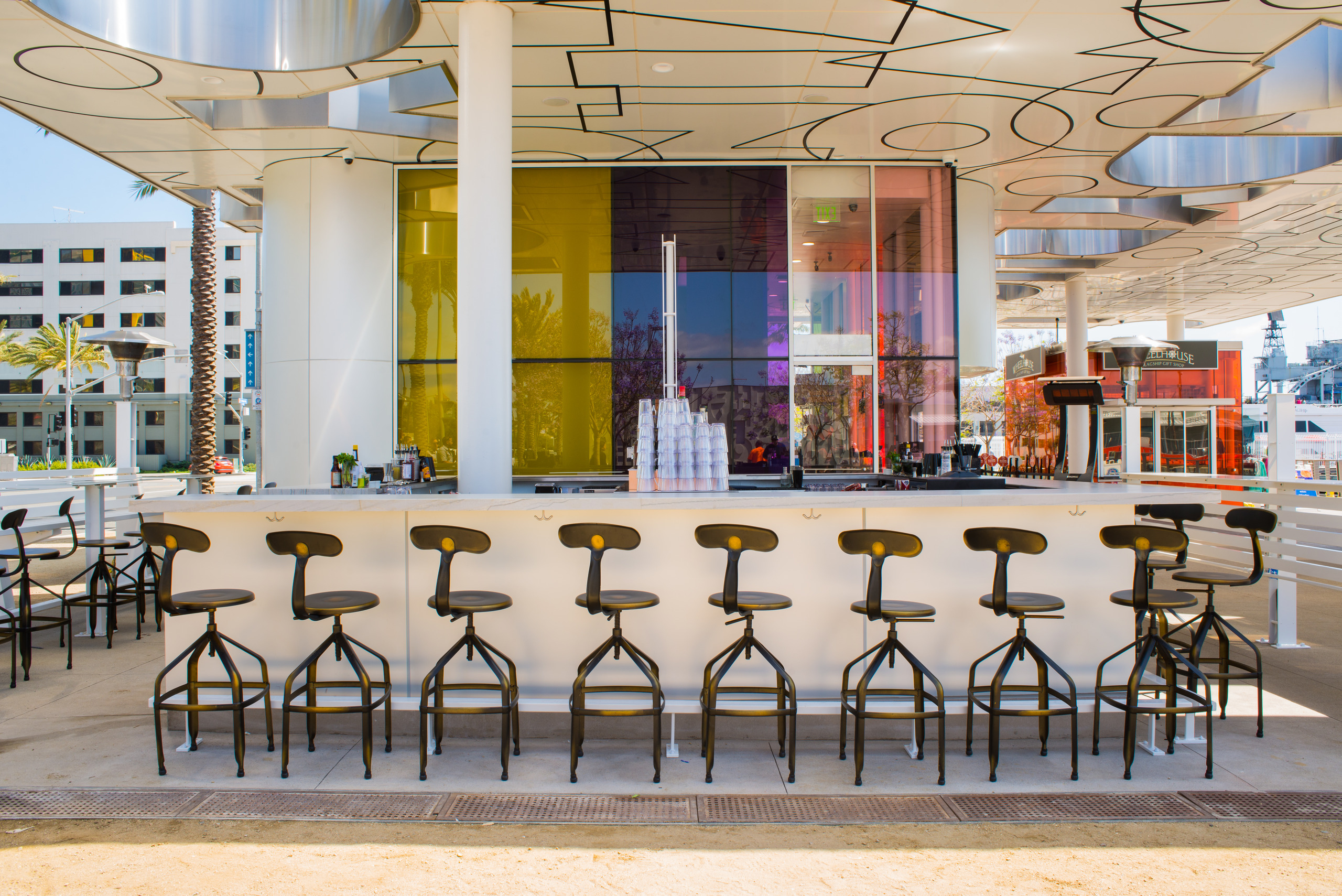
Information
- Location San Diego, California
- Size 755 SF
- Completion 2023
- Services Architecture
BNIM was contracted through Sweet 100 to design a restaurant/kitchen space for Carnitas’ Snack Shack. This project is located within a Port of San Diego pavilion space designed by the artist Pae White. This is a key part of the larger Embarcadero Master Plan being developed by the Port of San Diego to re-imagine the downtown waterfront.
BNIM was tasked with completing the building as part of the tenant improvement project. The structure and roof were in place, but the glass storefront, utilities, mechanical systems, and floor slabs still required design when the project began.
BNIM’s role as the Architect included managing a complex coordination process with the Port of San Diego (landowner), Pae White (artist), Sweet 100 (client), Carnitas’ Snack Shack (end user), City of San Diego (permitting agency), and County of San Diego (health permitting agency).
People
Team
- William Bustos-Martinez
- Matt Winter
- Eric Janes
Client
Sweet 100
