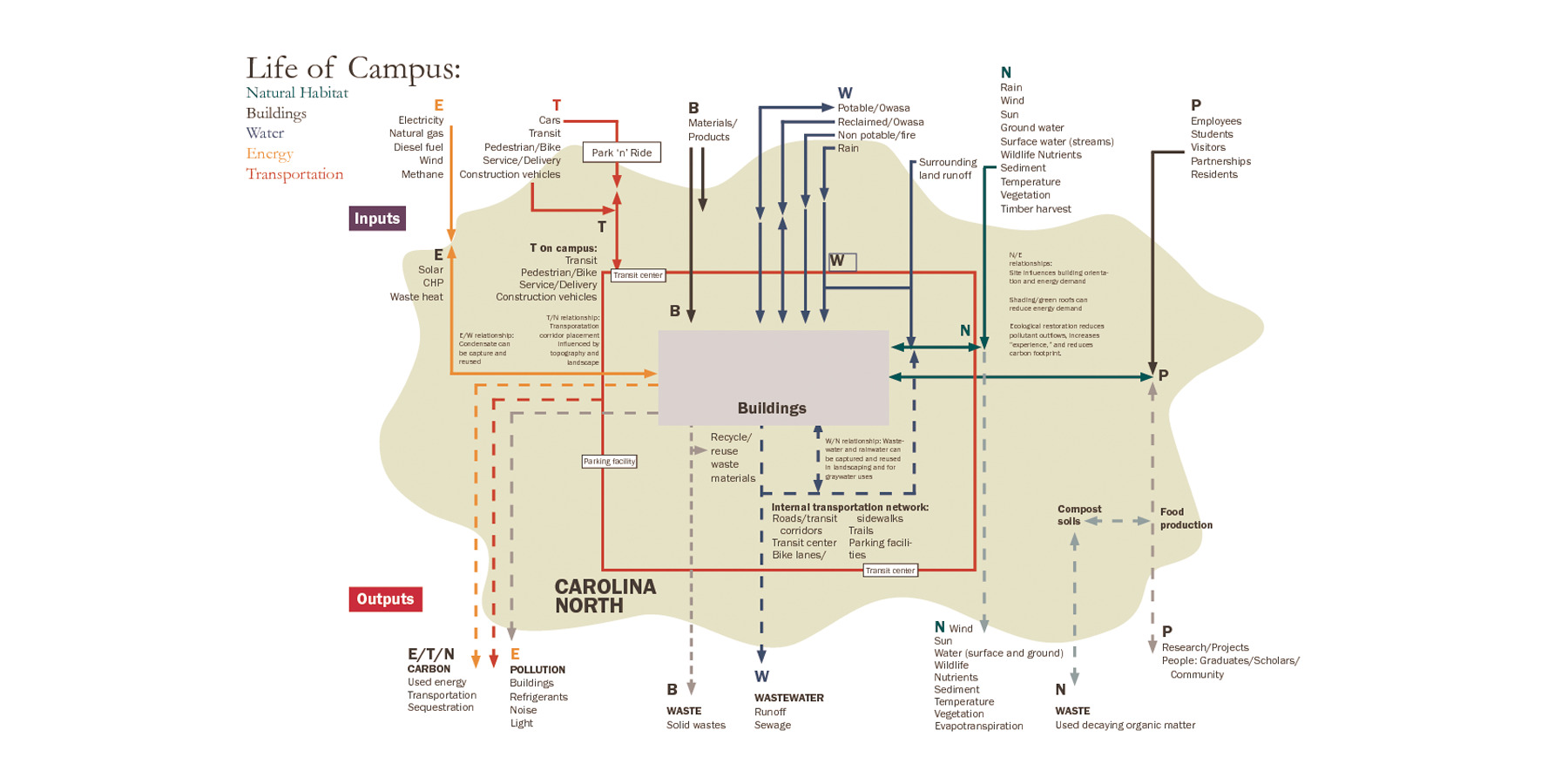University of North Carolina at Chapel Hill
Carolina North Utilities Master Plan

Information
- Location Chapel Hill, North Carolina
- Completion 2007
- Services Architecture
In 2006, BNIM was selected to serve as the sustainable consultant, in collaboration with Affiliated Engineers and ASG Architects, for a Utilities Master Plan at Carolina North in Chapel Hill, North Carolina. The goal of the Utilities Master Plan was to provide a conceptual framework for the development of the necessary infrastructure at Carolina North. It is anticipated that Carolina North will be built in phases with an ultimate build-out of approximately 8 million gross square feet. The University engaged in a public process to produce a set of guiding principles in preparation of a future plan that will be submitted to the local governing bodies.
It was from this project that BNIM’s concept for the Living Campus emerged.
The entire project, and the Utilities Master Plan, emphasizes sustainable practices through high-performance buildings and infrastructure, alternative fuel use, reduction in potable water usage, and by-product recycling. A key initiative for the project is its goal to become a Living Campus – one that is designed to provide all of its own operating needs and not burden other systems beyond its borders.
BNIM worked with the University to develop a strategic vision for the 1,000-acre Carolina North campus that focused on it being a model of sustainability and a state-of-the-art living and learning community that will support the educational objectives of University of North Carolina-Chapel Hill.
People
Team
- Bob Berkebile
- Brad Nies
- Mohit Mehta
- Jean Dodd