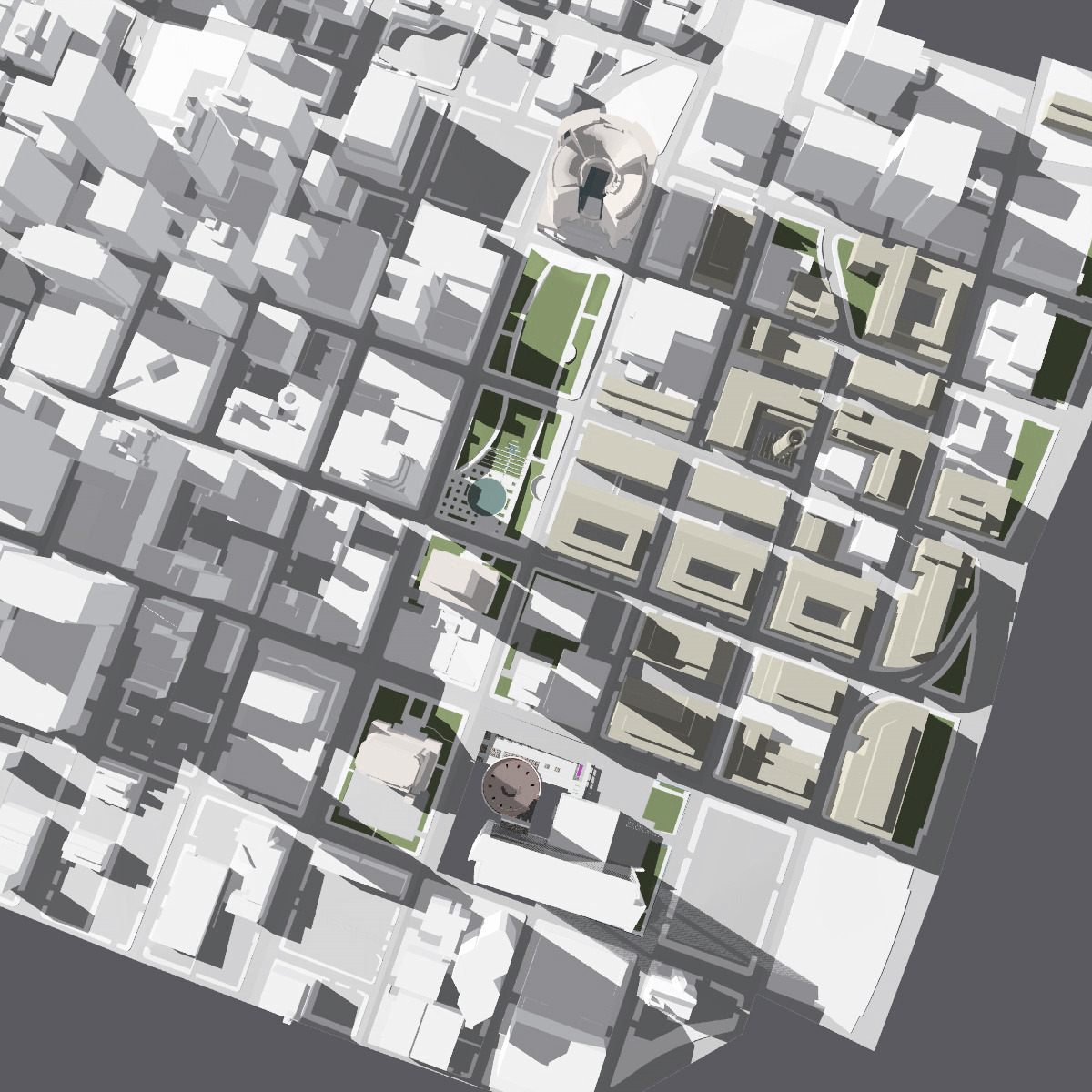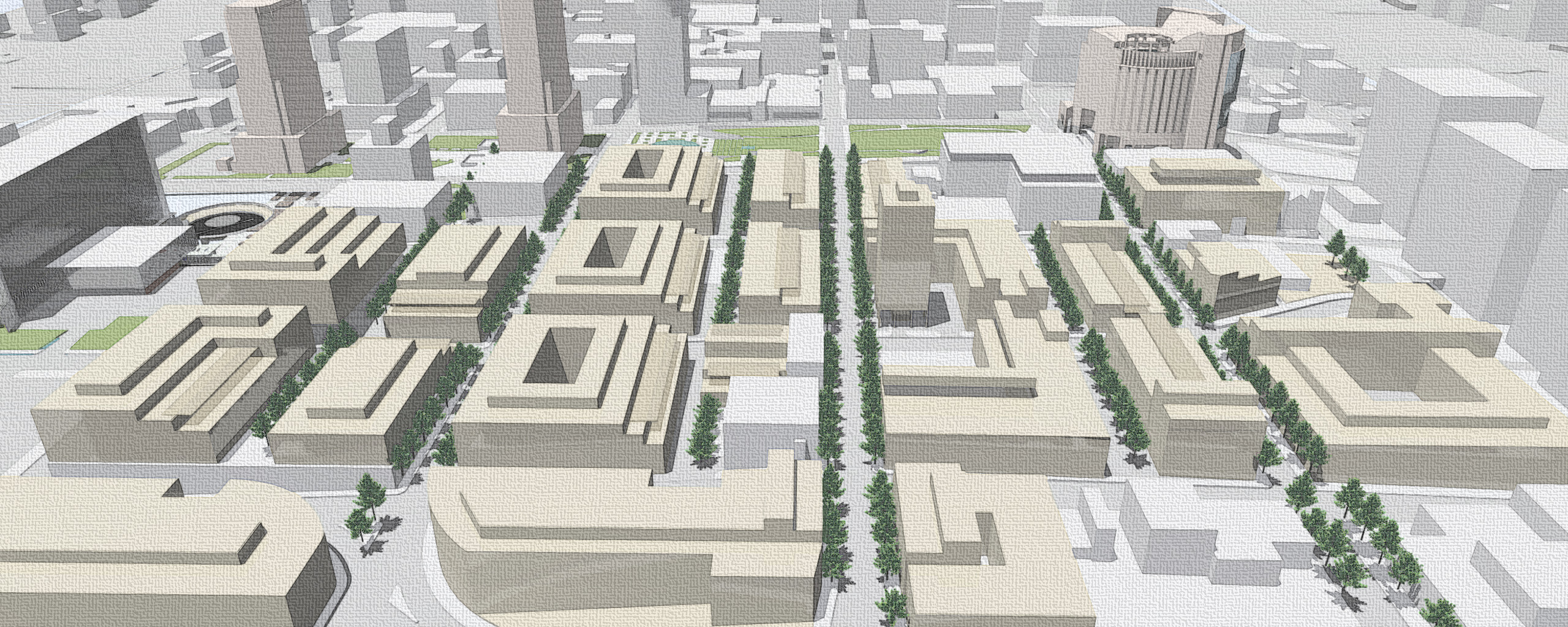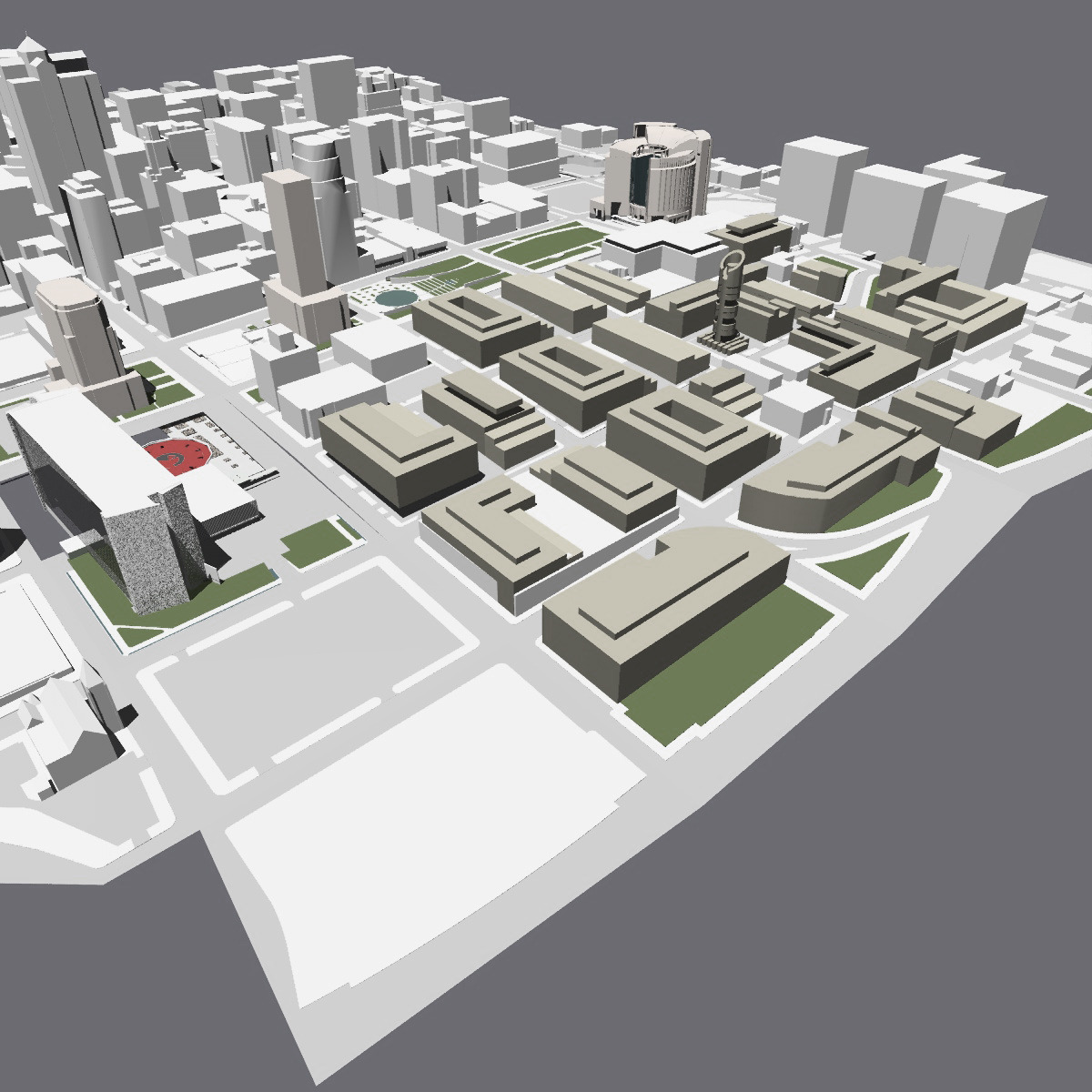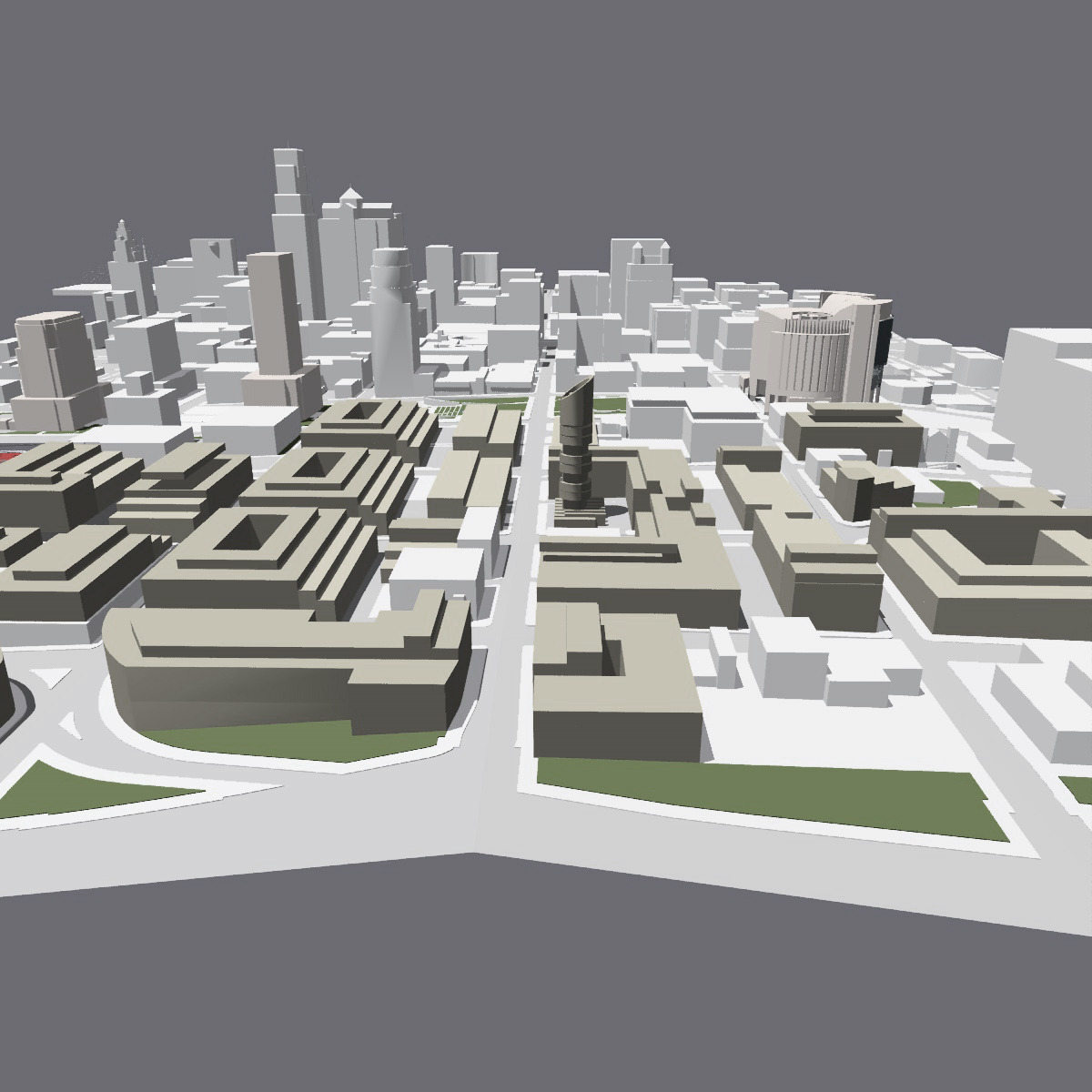East Downtown PIEA Plan
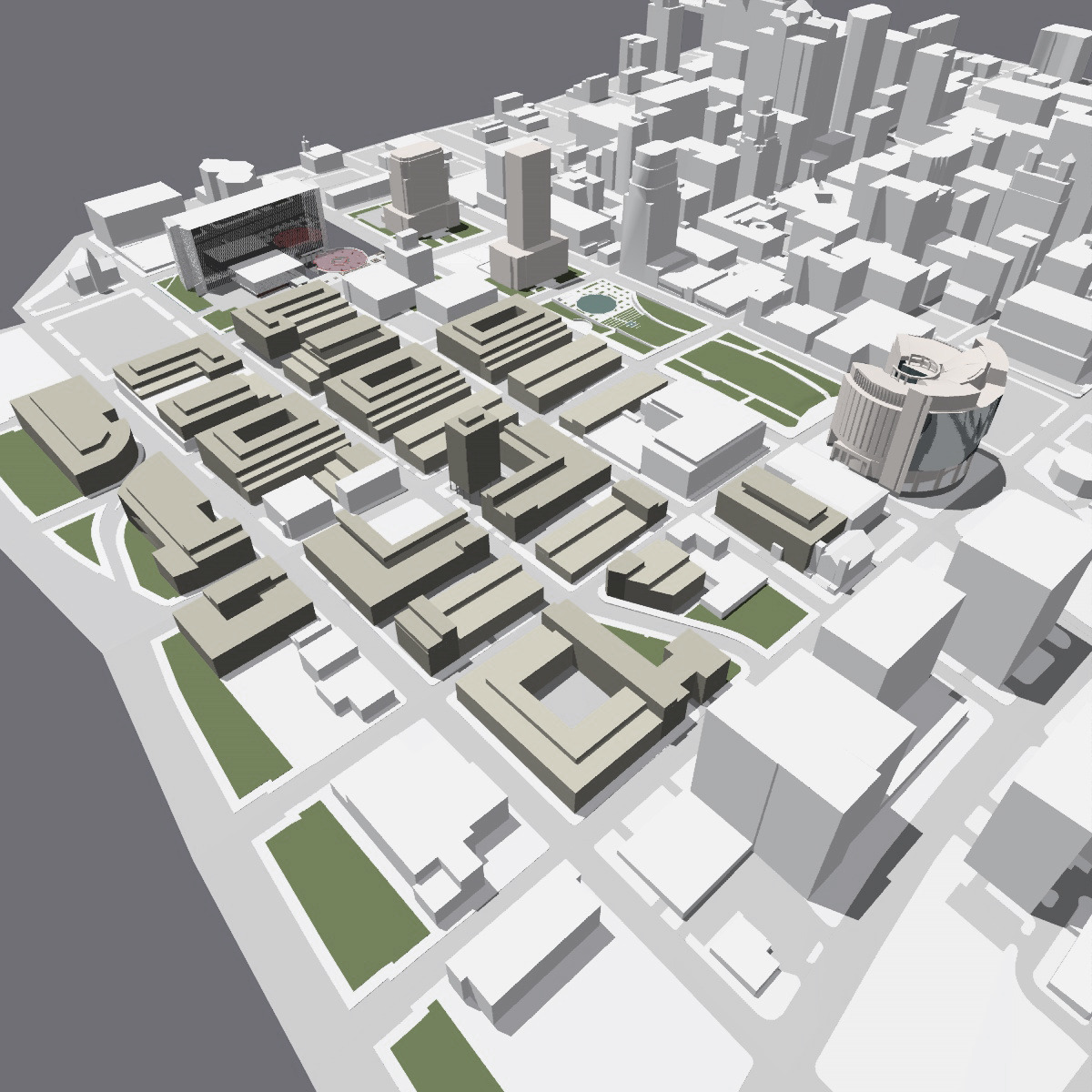
Information
- Location Kansas City, Missouri
- Size 30 acres
- Completion 2004
- Services Architecture
BNIM was selected by Kansas City, Missouri to develop The Urban Design Framework for East Downtown. This plan establishes a new design vision for a 30-acre area east of the Government/Civic district in downtown Kansas City. The design team developed a set of urban design principles that create a framework to guide new mixed-use development in the area with a high concentration of urban housing, structured around five categories: an enhanced urban structure; the public realm; building massing, massing and setbacks; street hierarchy, character, and sustainable strategies; and architectural design.
The plan redefines the north/south blocks in the area through the introduction of east/west mid-block connectors that link key destinations while creating building sites with improved environmental orientation. It also places emphasis on the public realm by providing building form criteria and support strong, modern architecture. Streets reflect the priority of the pedestrian and are muti-modal, supporting ample sidewalk widths, mid-block traffic calming and street trees.
People
Team
- Christina Assmann
- Matt Schuepbach
- Thomas Knittel
