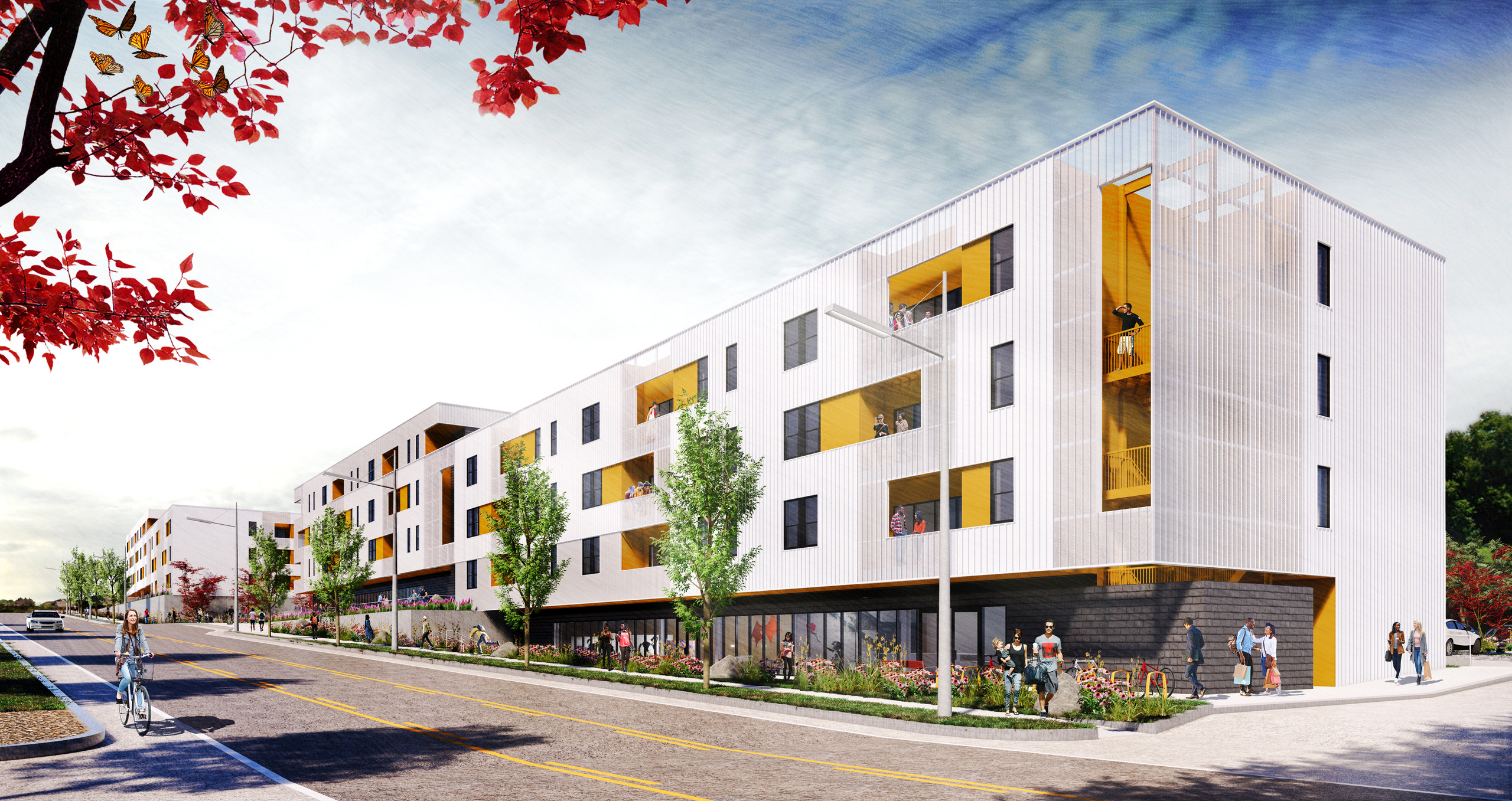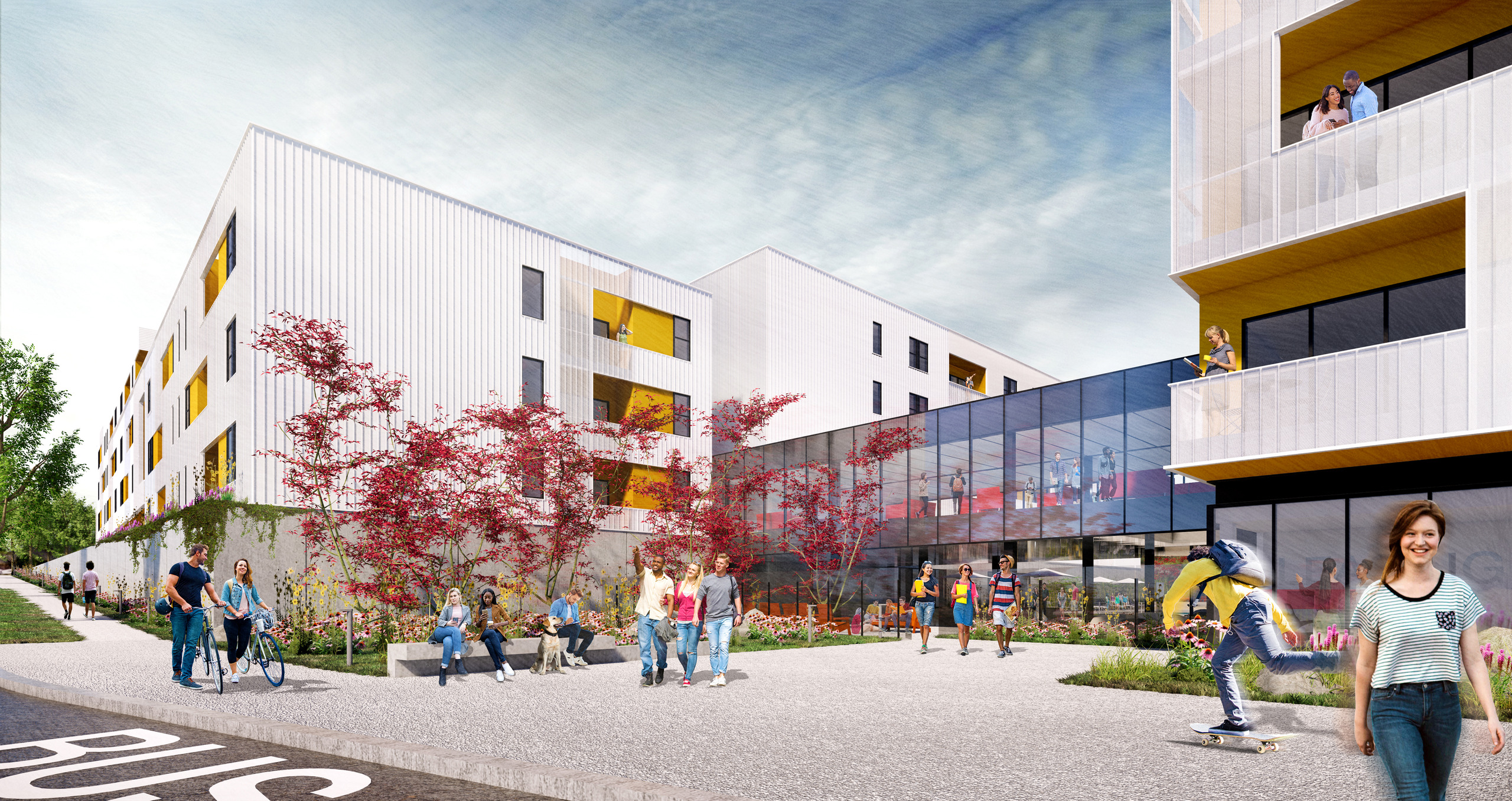Harrisonburg, VA Housing

Information
- Location Harrisonburg, Virginia
- Size 170,000 SF
- Completion 2020
- Services Architecture
The project is a new-construction mixed use housing development located in Harrisonburg, Virginia. The project is one of the last undeveloped sites surrounding the city, and is envisioned to spur redevelopment, density, and walkability along Lucy Drive. Conceptually the building is a pair of ‘L’ s strategically broken to step across the site forming a central courtyard between the two. Along the street level there are a series of commercial and offices spaces. Dispersed throughout the buildings are smaller amenity spaces ranging from public lounges, group conference rooms, fitness center, community kitchen and a large elevated “living room”. The project is aimed at using a “kit of parts” ranging from unit layouts to the use of building façade materiality in order to create a repetitious, economical, and efficiently constructed design solution.
People
Team
- James Pfeiffer
- April Darbyshire
- Jeremy Kahm
- Matthew Kella
- Dan Johnson
- Emily Thompson
- Amanda Santoro
- Carly Pumphrey
- Barb Cugno
