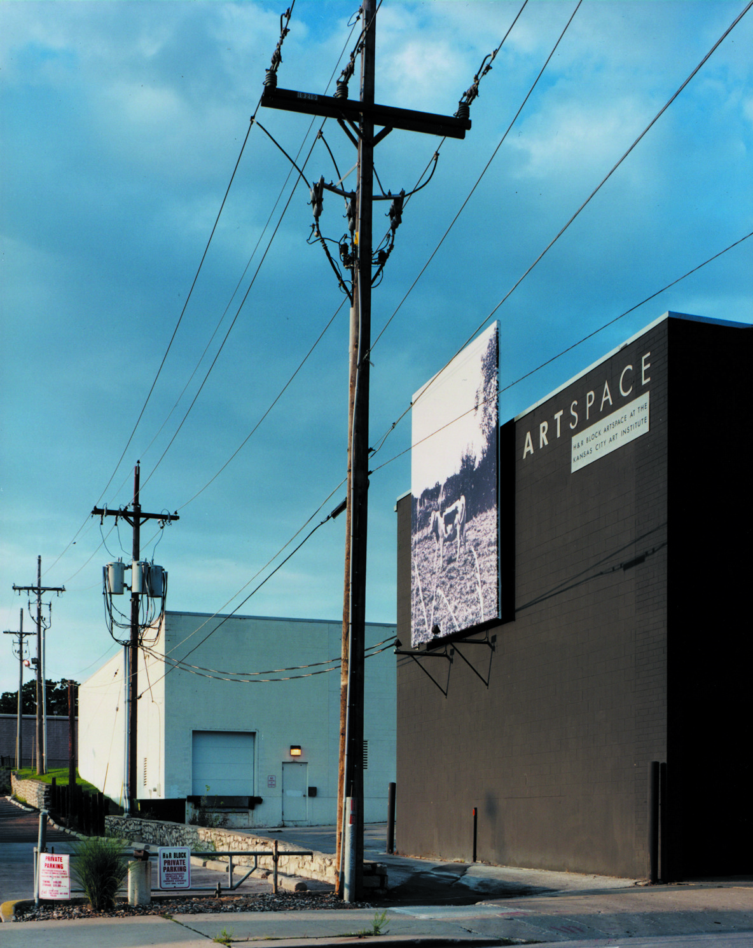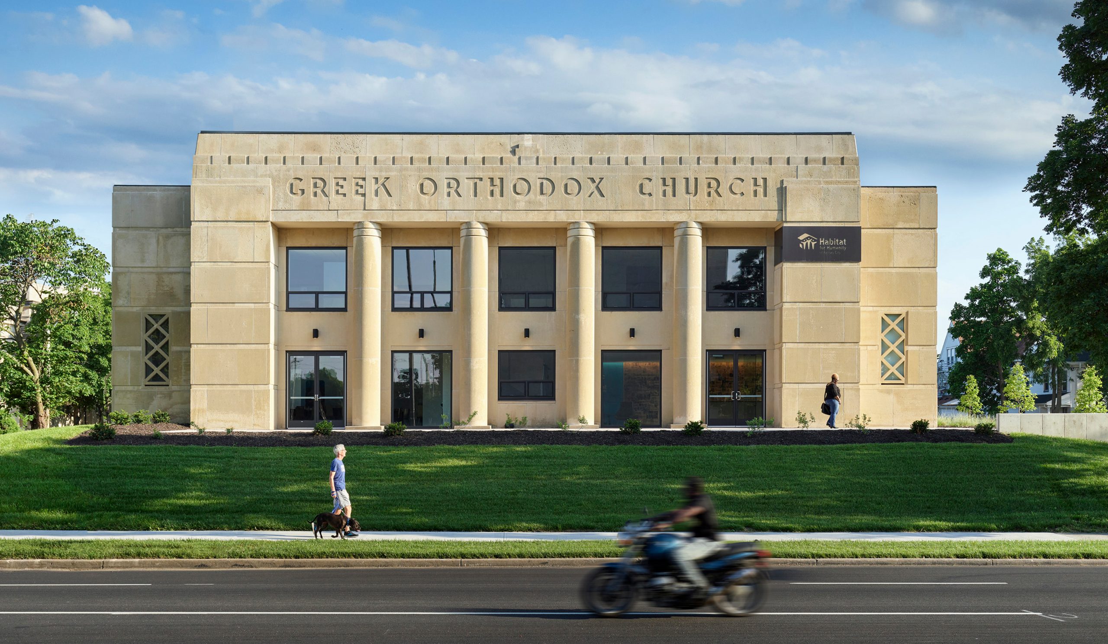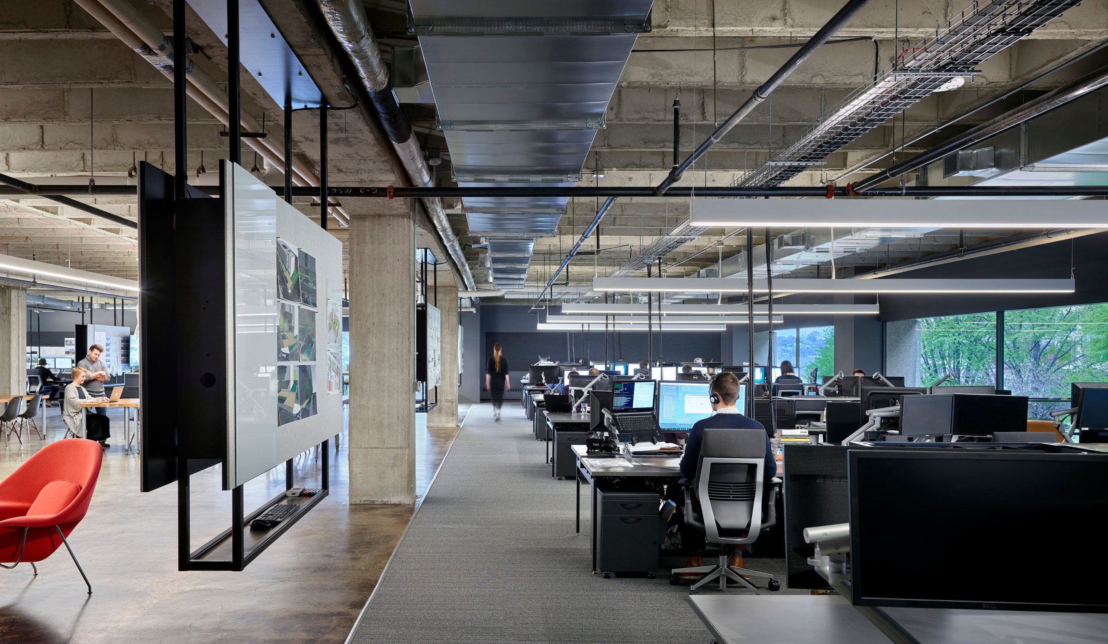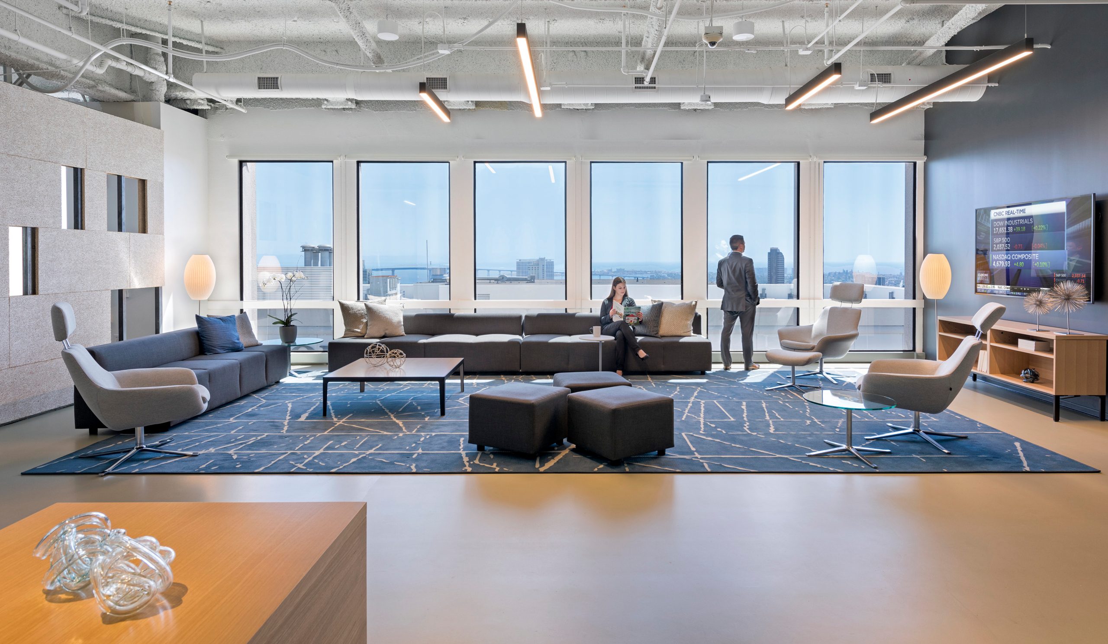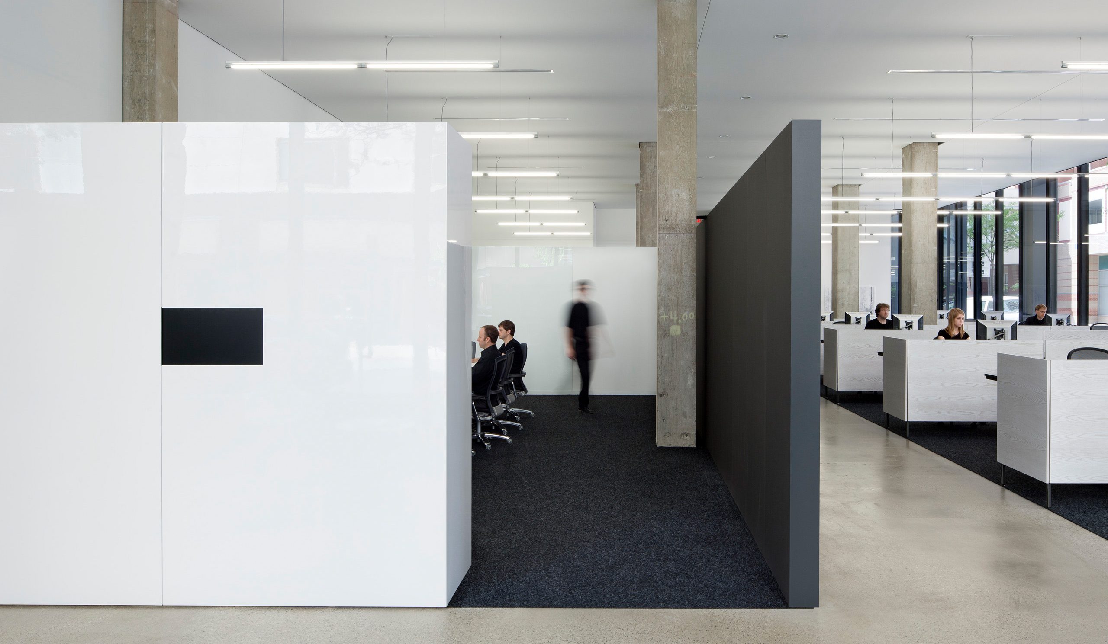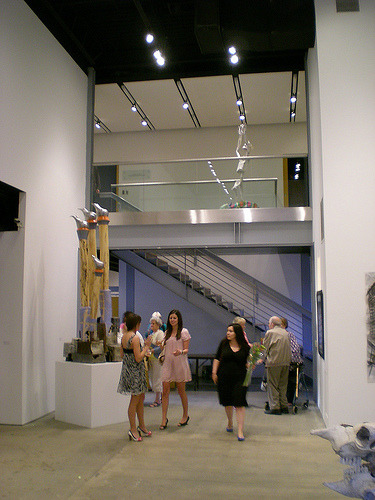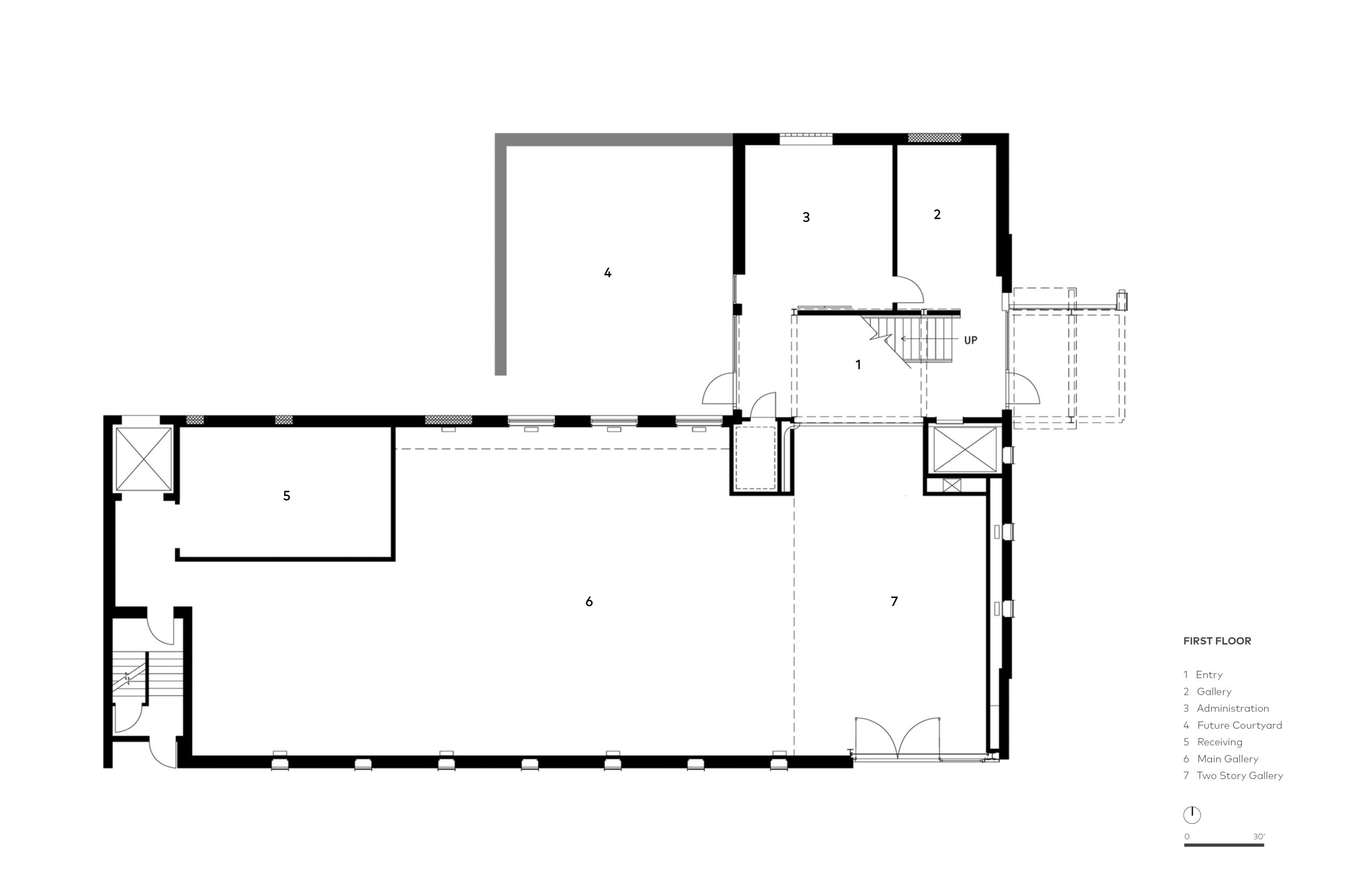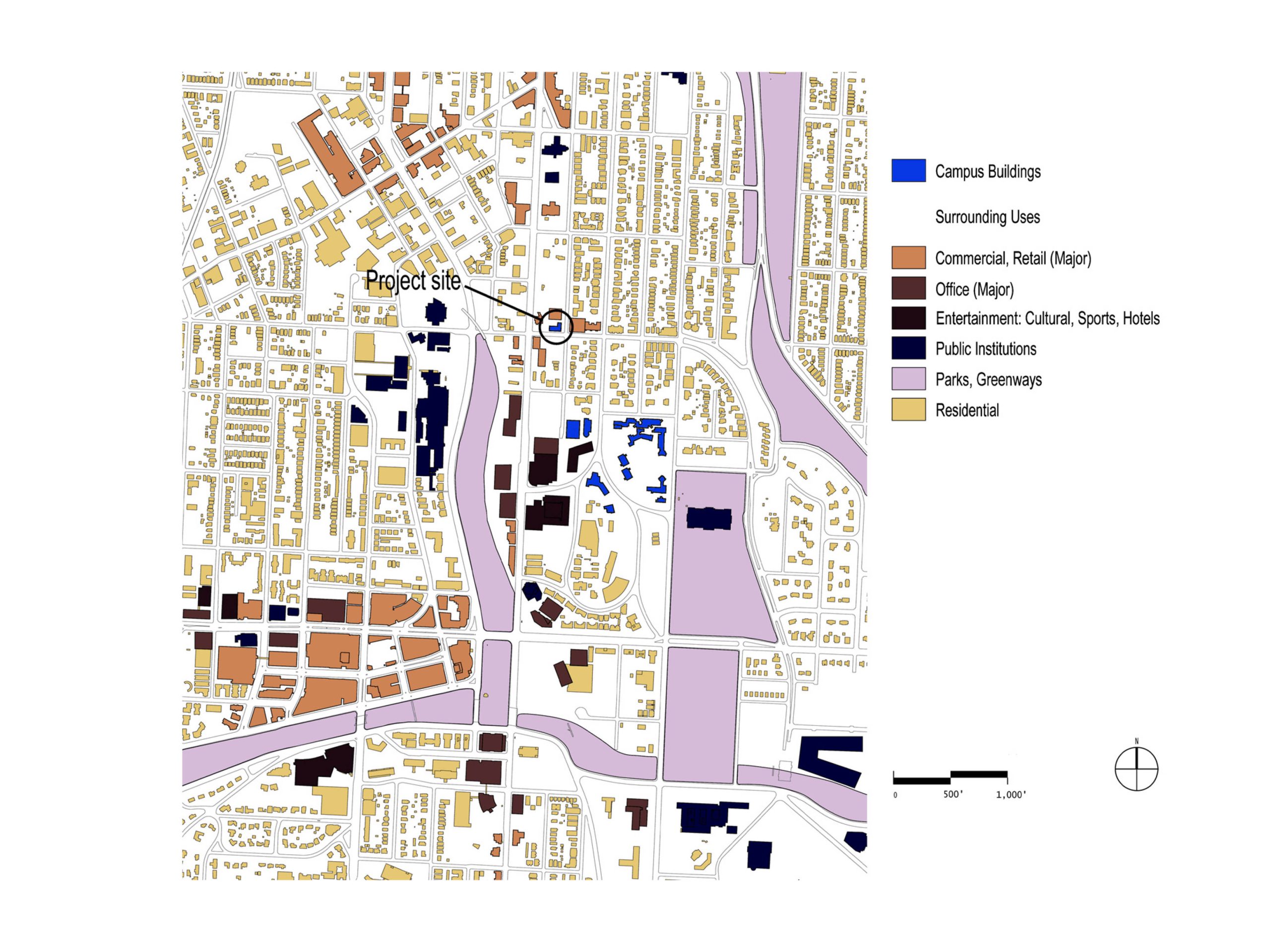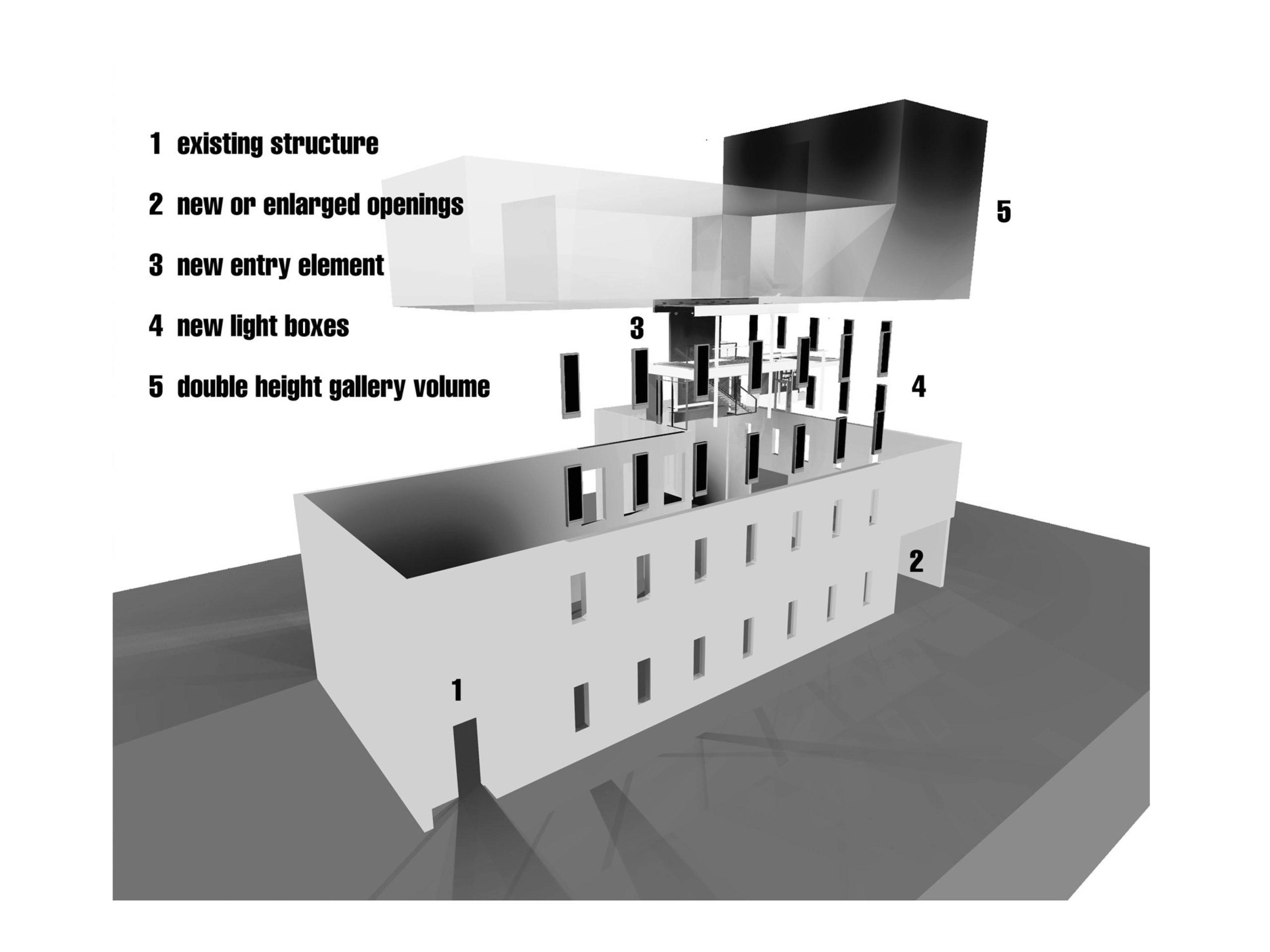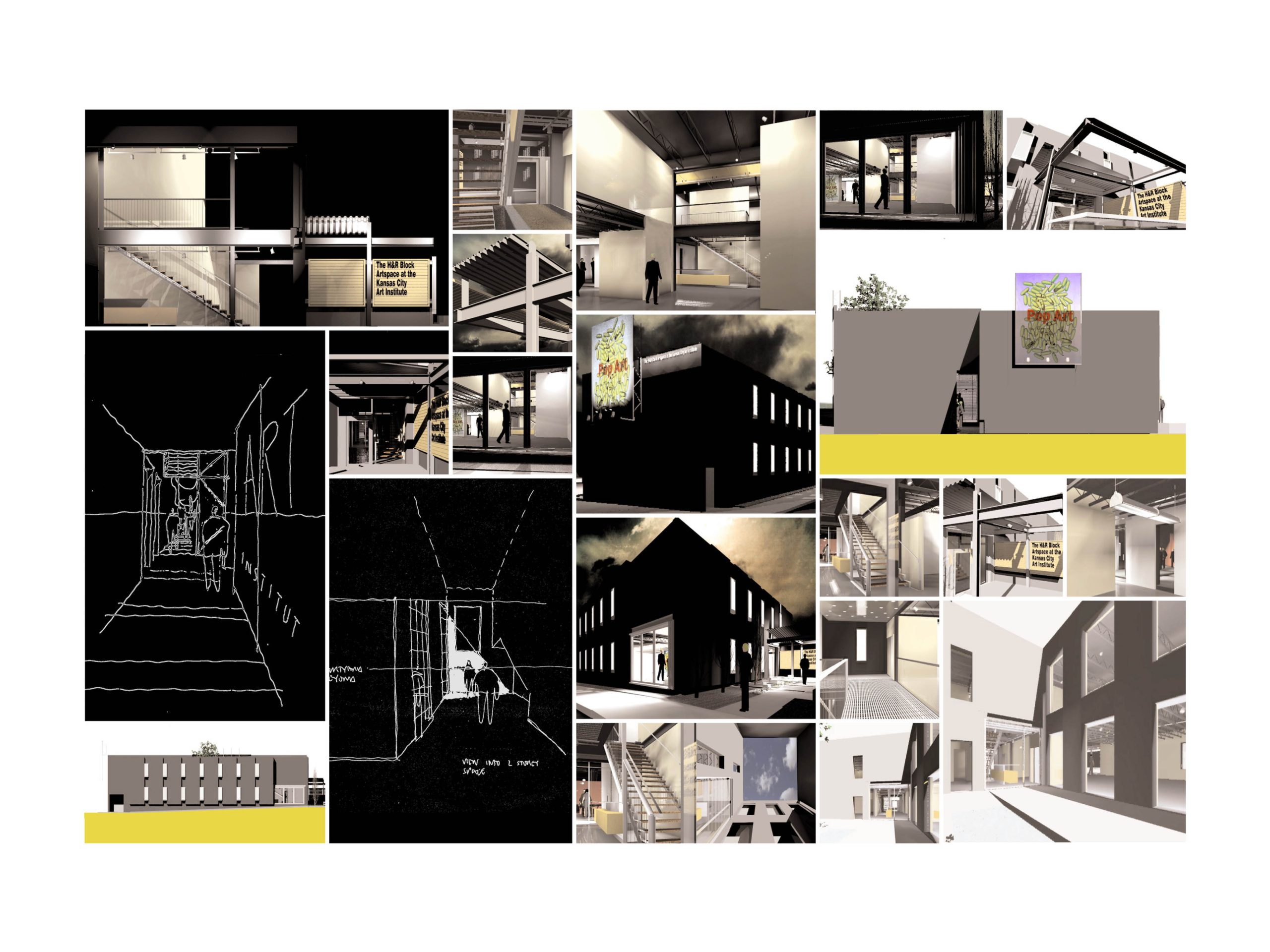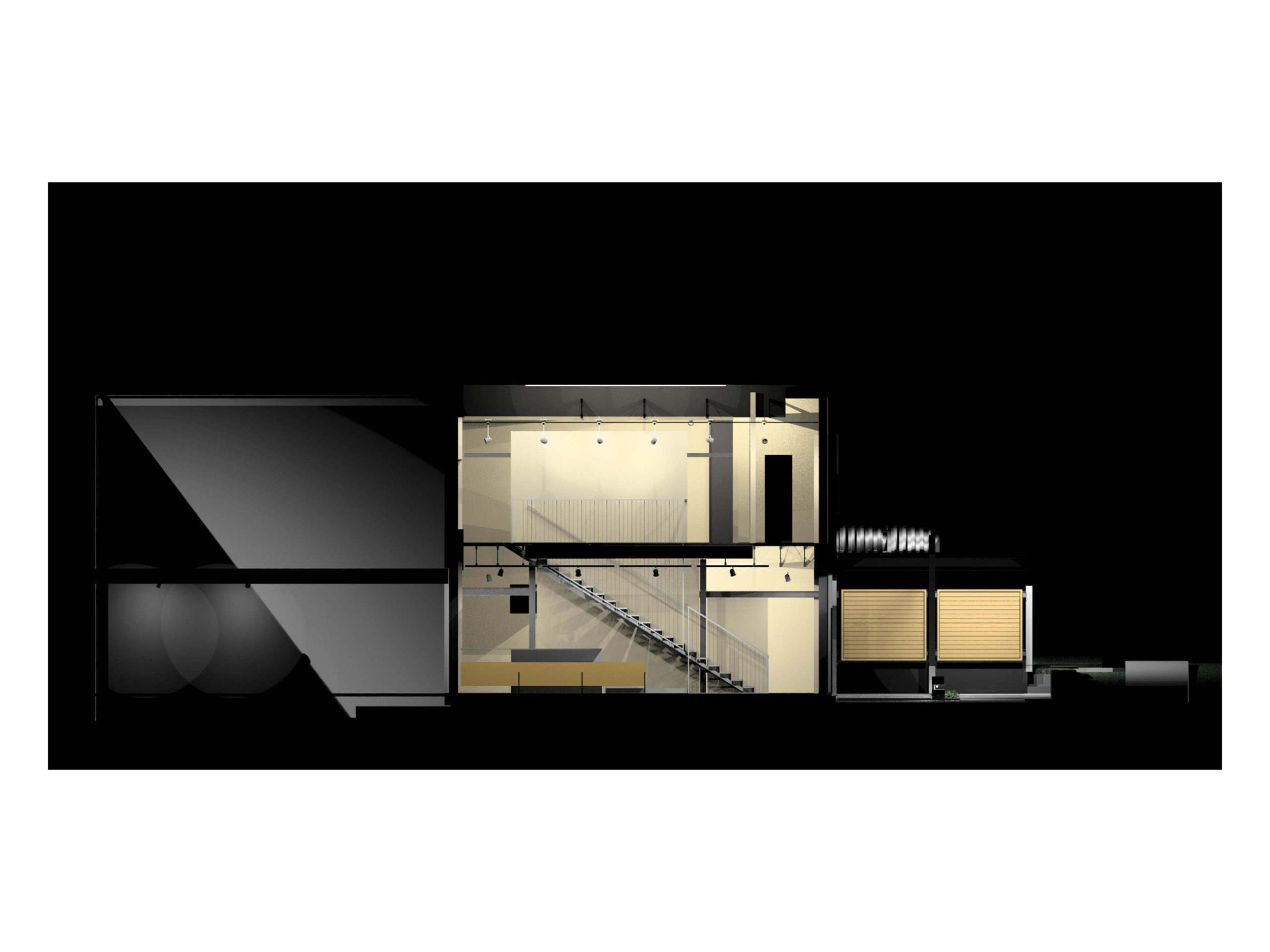H&R Block ARTSpace
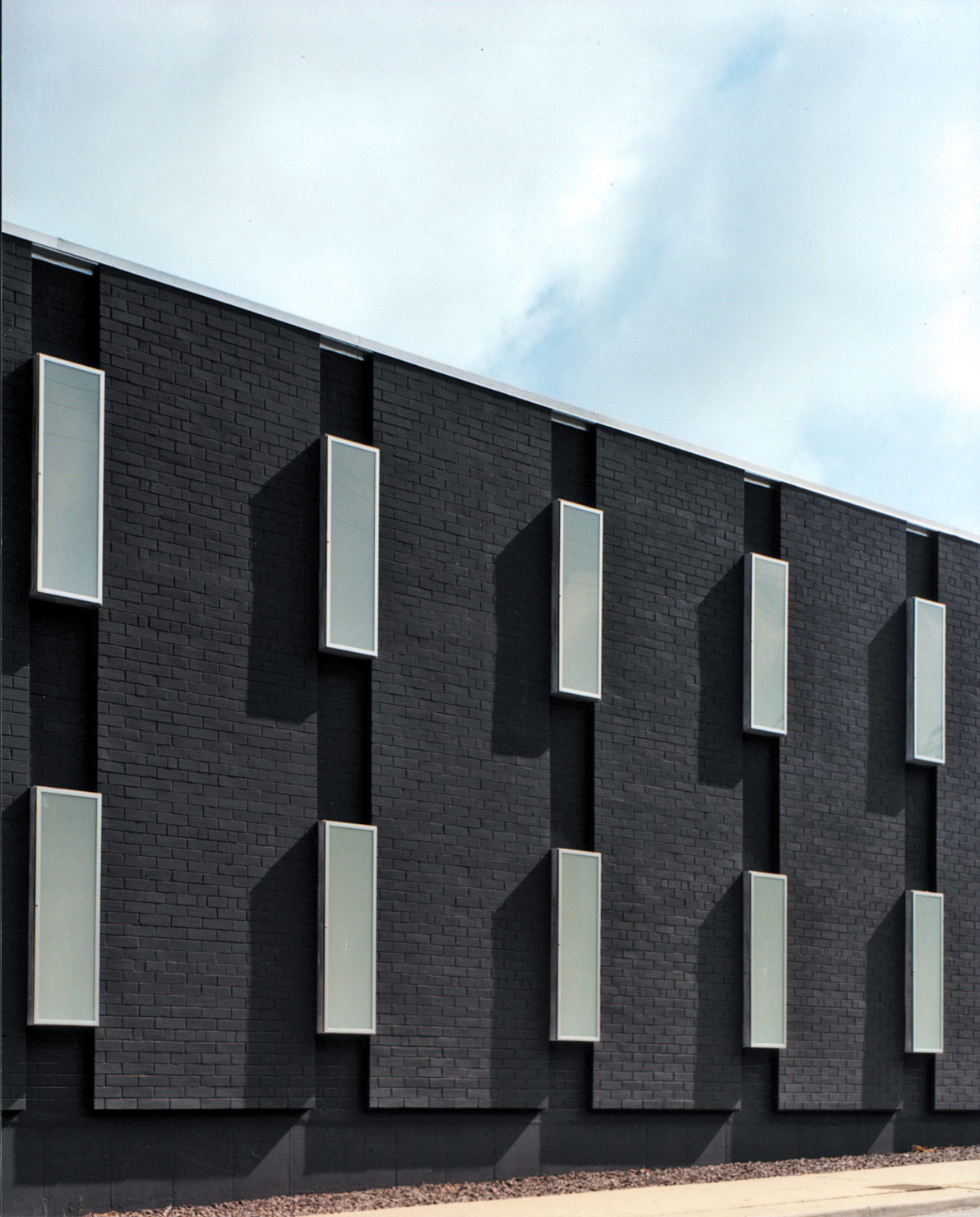
Information
- Location Kansas City, Missouri
- Size 10,000 SF
- Completion 1999
- Services Architecture
The Kansas City Art Institute hired BNIM to transform a 1960s abandoned building into a gallery space for the private arts college. The 2-story, L-shaped volume was punctured to create an atrium with new laminated glass openings, bathing the entry in daylight. The existing steel beam dividing the two halves of the structure was the departure point for the new entry element consisting of a canopy, a signature open stair, elevator, large storefront openings and an overlook into a new 2-story volume. The exterior vertical strip windows were re-invented as light boxes, and treated to provide a new layer to the façade and a glowing effect at night providing a contrast to the building’s monolithic character. Crushed basalt, galvanized steel, stained cypress, and natural and painted concrete form the material palette.
The project’s crucial location steered the design solution in two ways: Main Street, a half block away, is addressed through a Project Wall, a billboard for commissioned art, while a plaza to the east supports the entry sequence, solves ADA requirements, and creates a dialogue with the neighborhood. The transformation of the warehouse to a public space demanded radical re-thinking of its internal use, and of the site. This adaptive re-use project marked the cultural rebirth of an entire community.
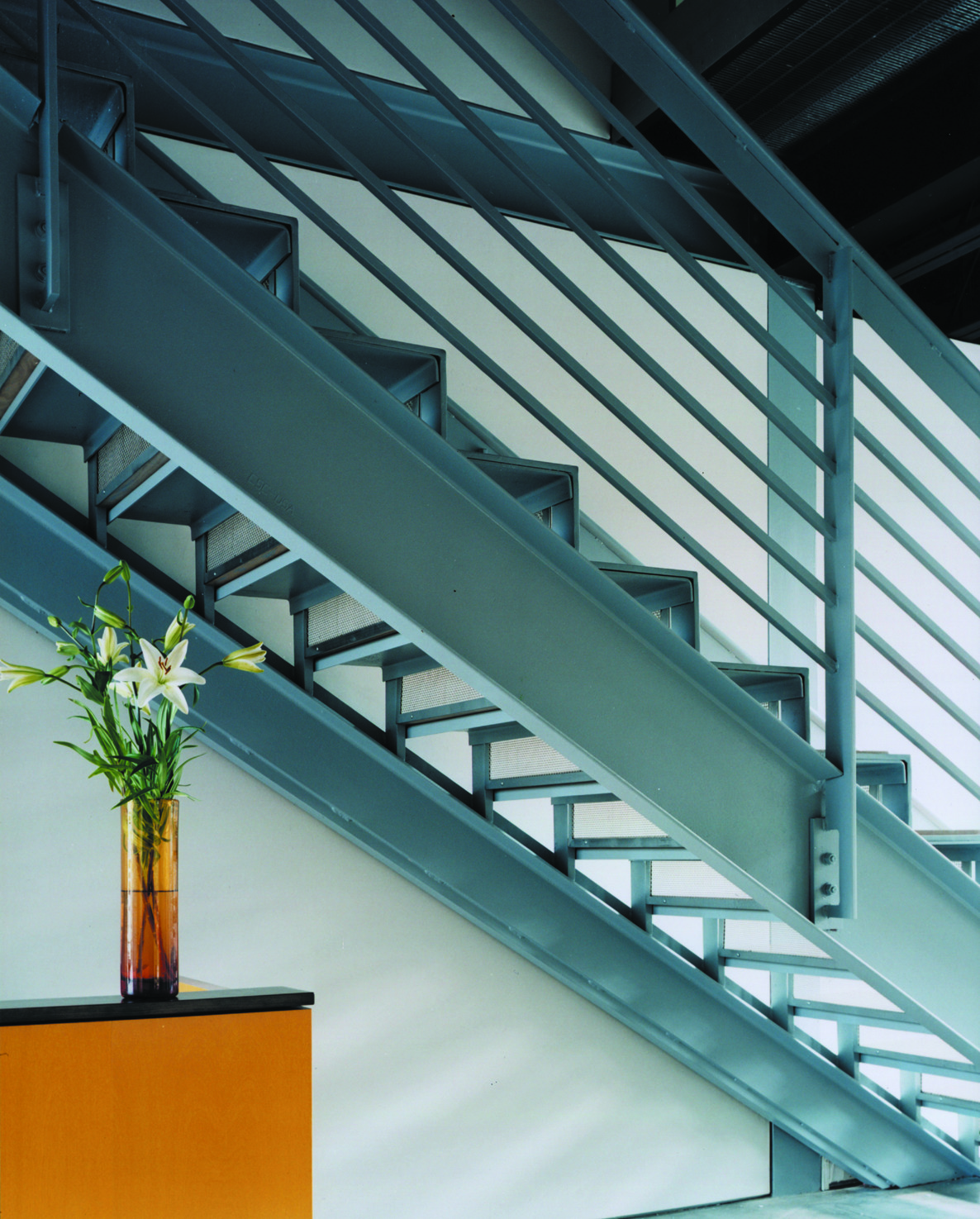
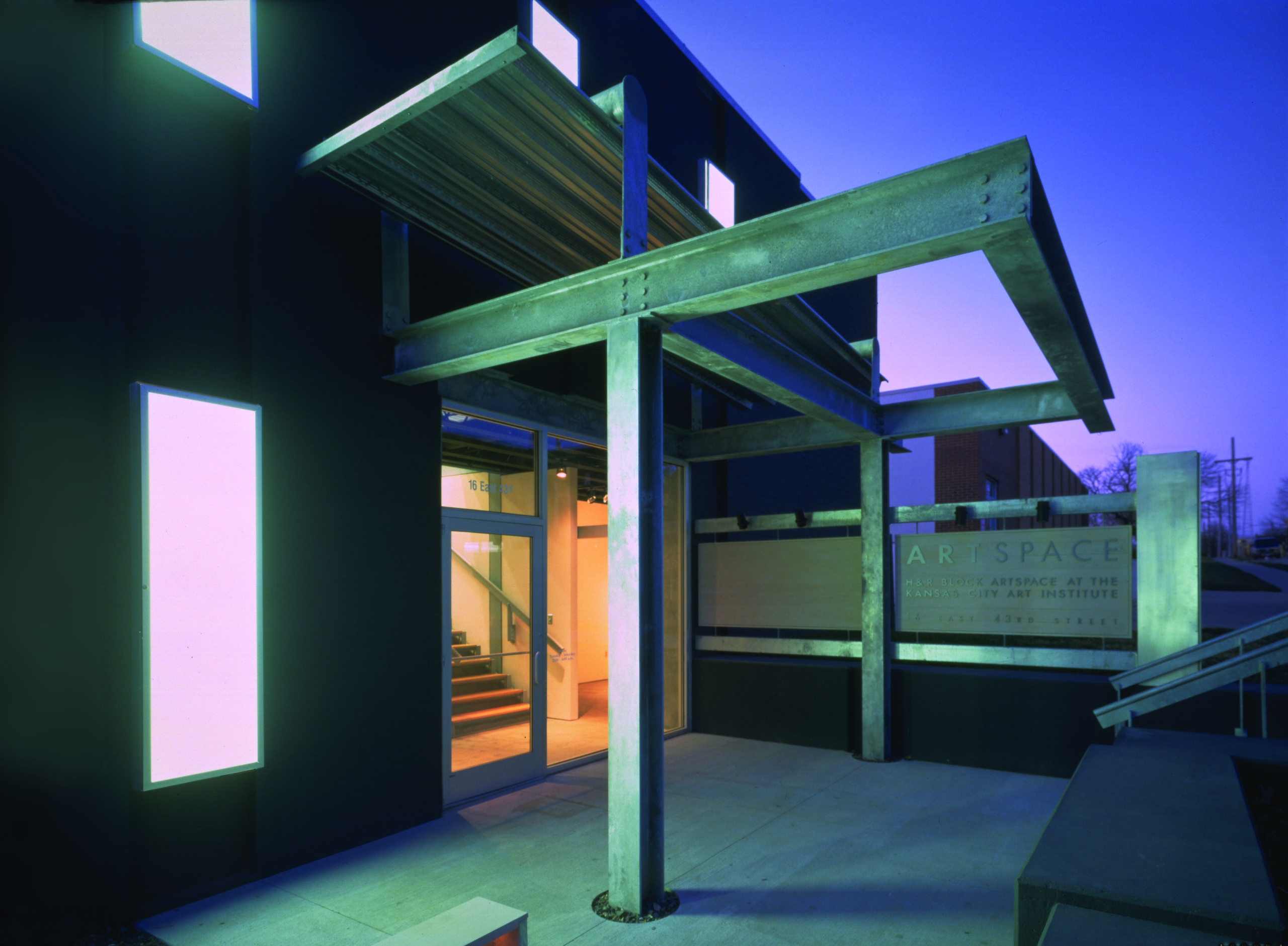
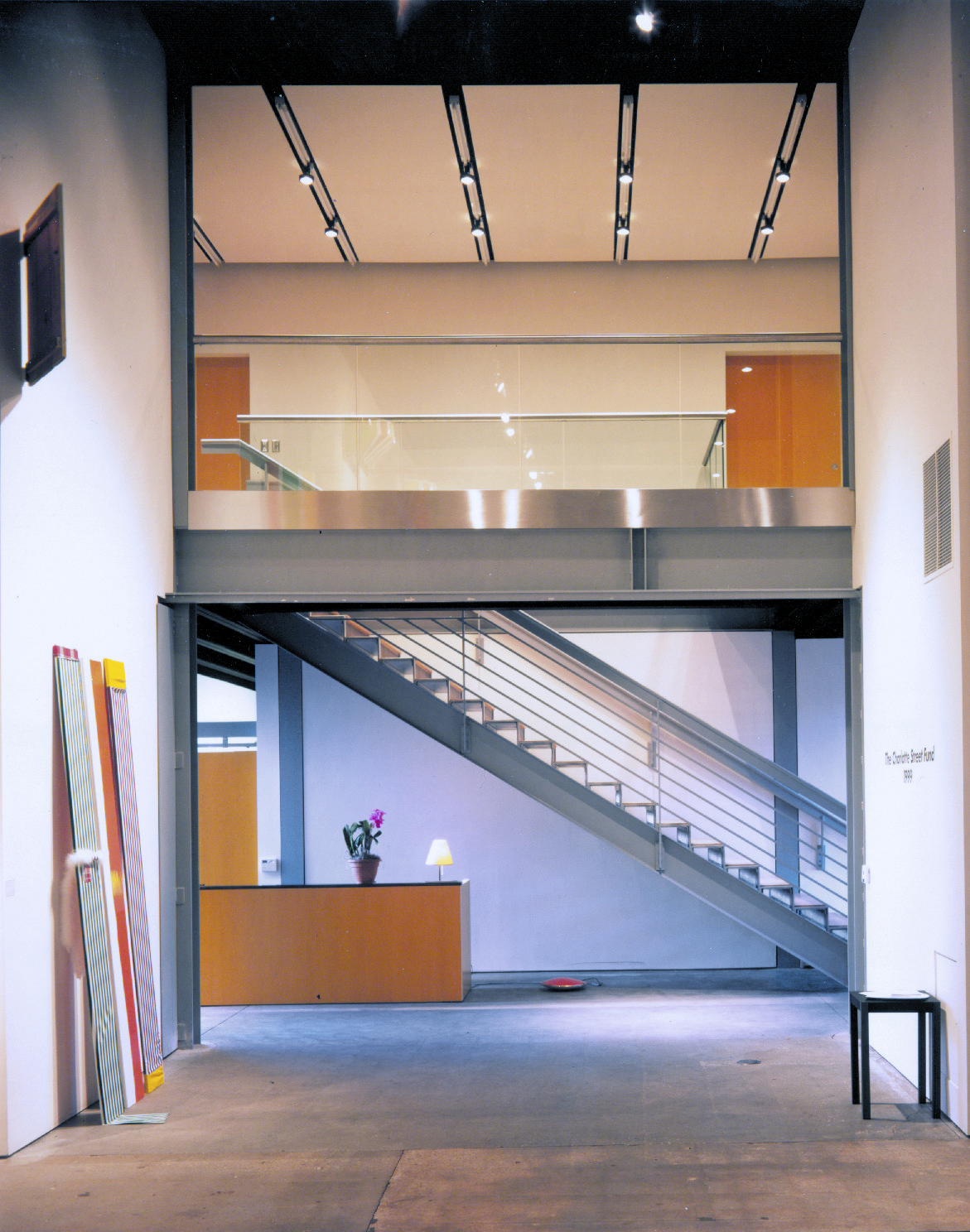
Awards
AIA Kansas City
Design Award
2000
AIA Central States Region
Honor Award
2000
Main Street Corridor Development Association
MainStay Award
1999
