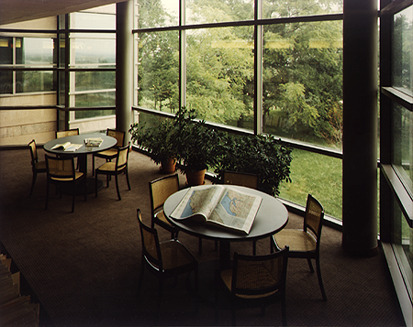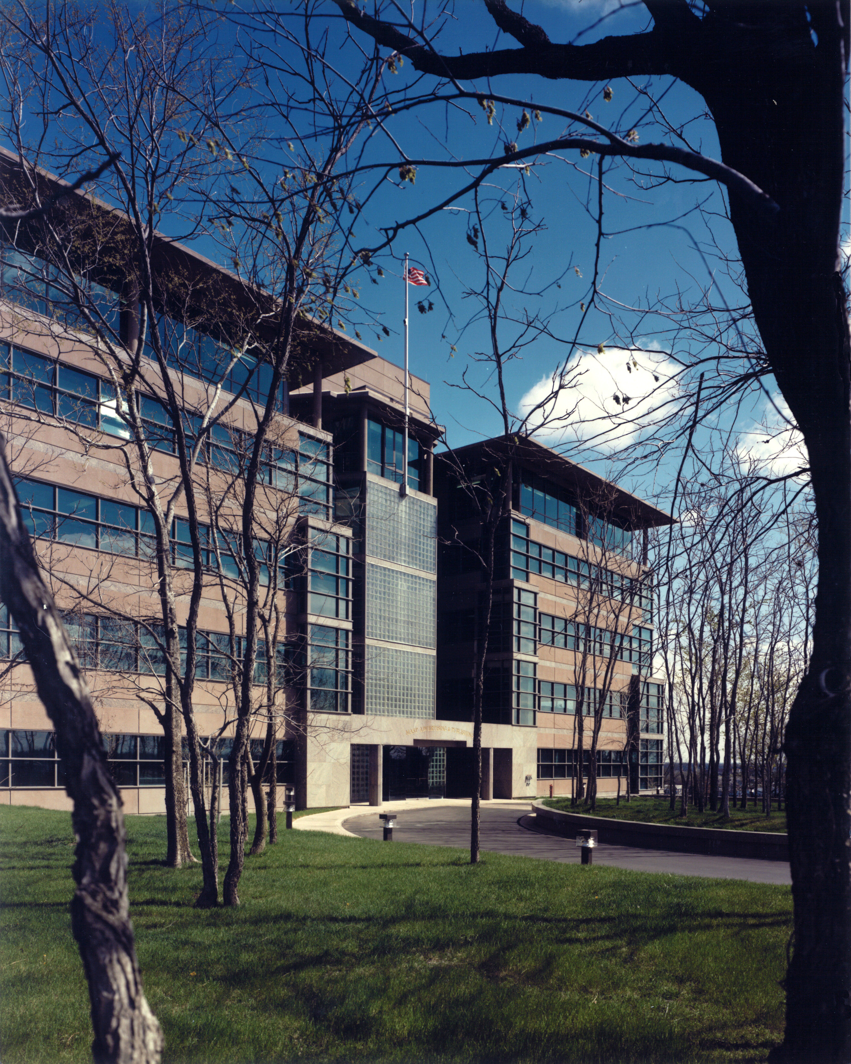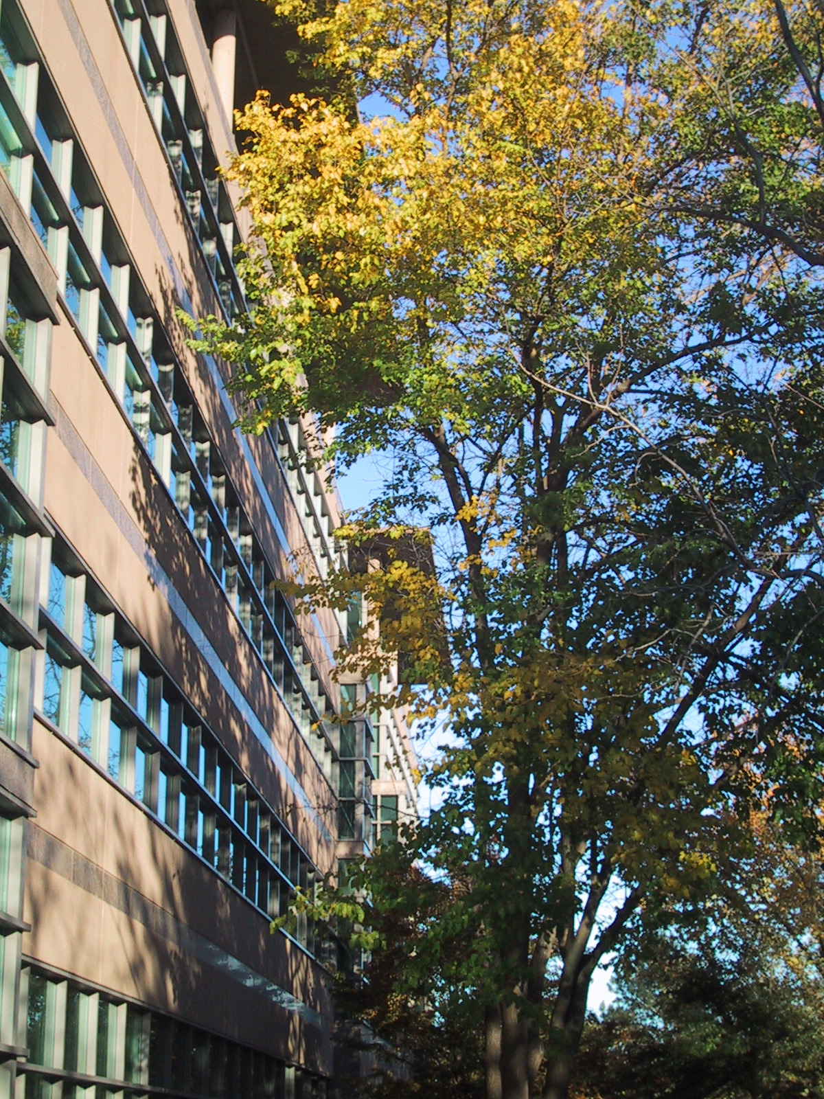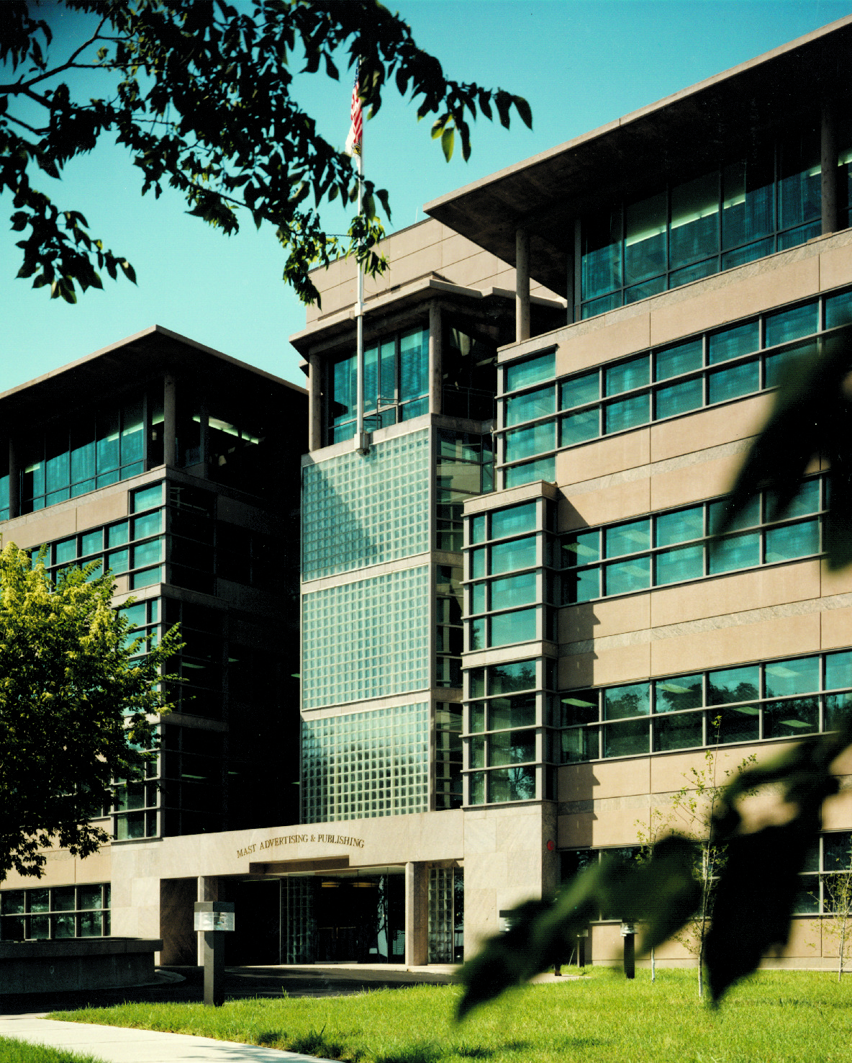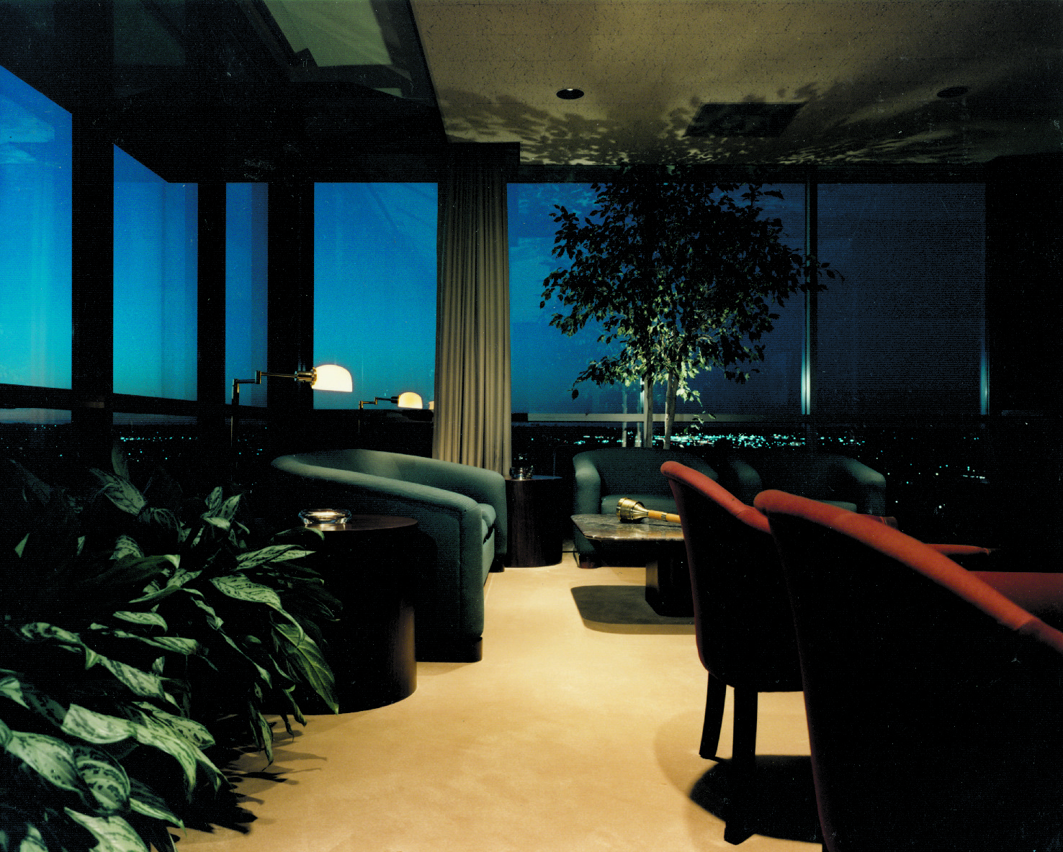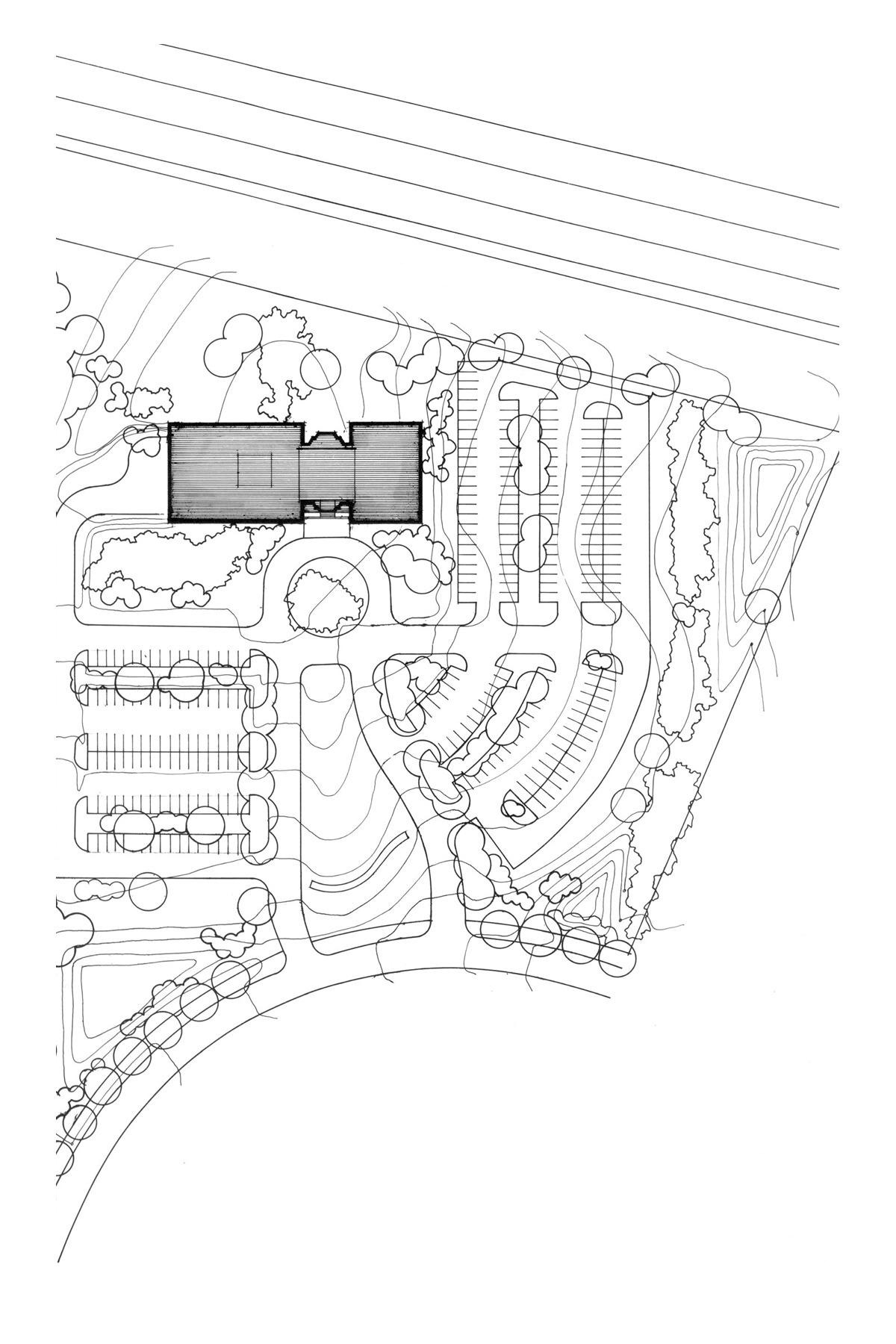MAST Headquarters
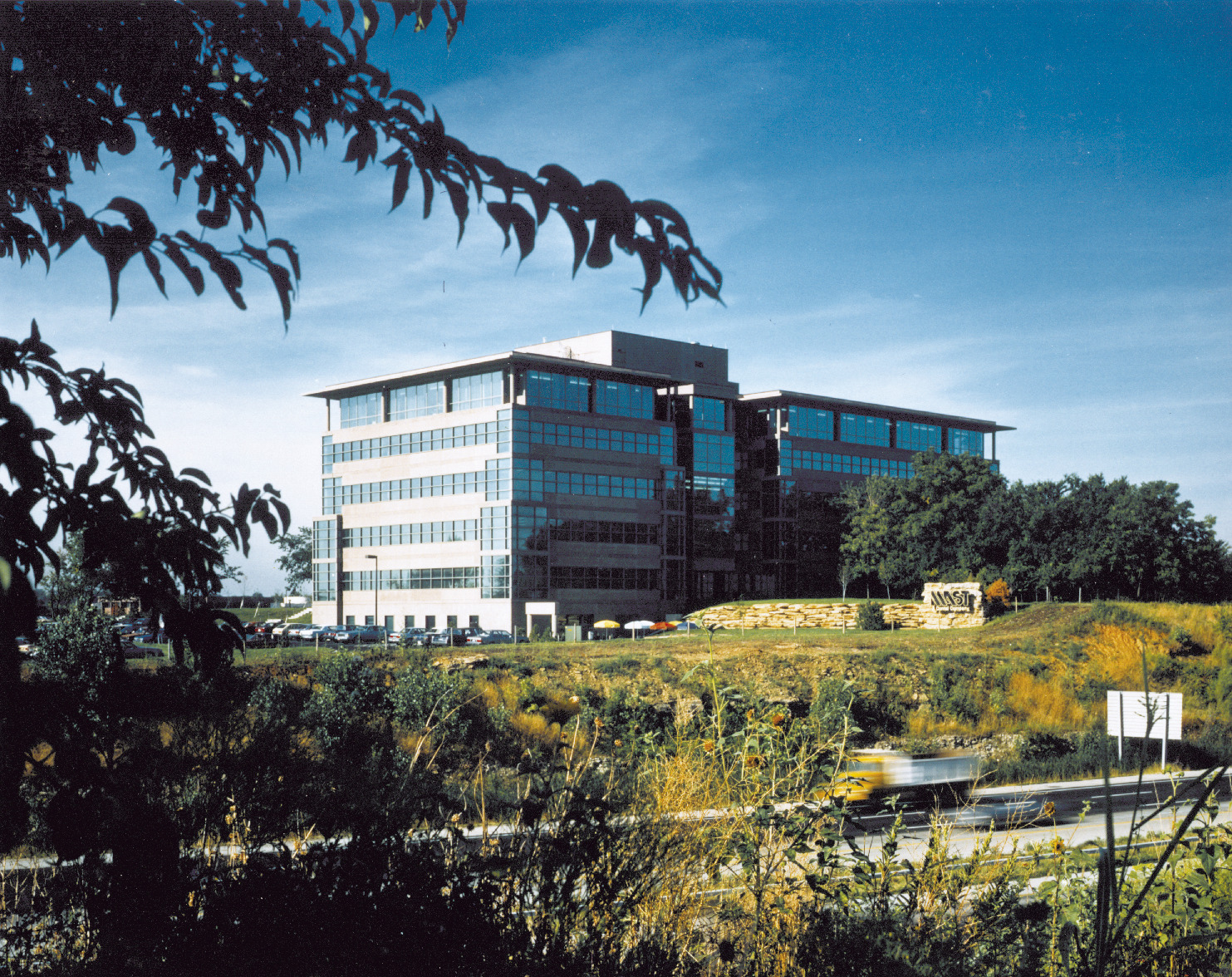
Information
- Location Broadway, Virginia
- Size 122,000 SF
- Completion 1984
- Services Working
Designed as a corporate headquarters, the program requirements for this speculative office building were precise: the 122,000 square foot facility needed to accommodate continual change and internal expansion. The building consists of two blocks of offices connected by a vertical circulation core, which serves as a reception, control and common area and provides utility functions serving the adjacent office spaces. In addition to architectural design services, BNIM provided site selection assistance and complete space planning and interior design services for the office building.
Daylight is maximized by the building’s east-west orientation. The roof projects out over the body of the building below, substantially shading the top levels of this six-story structure. A custom deep window frame system provides effective shading on large areas of glass, thereby diminishing energy consumption. The building is also surrounded by mature trees, which provide both natural cooling and a barrier against prevailing harsh winds.
The design for this facility required that the building convey a strong corporate identity and be distinctive from the many speculative office buildings along the Overland Park skyline.
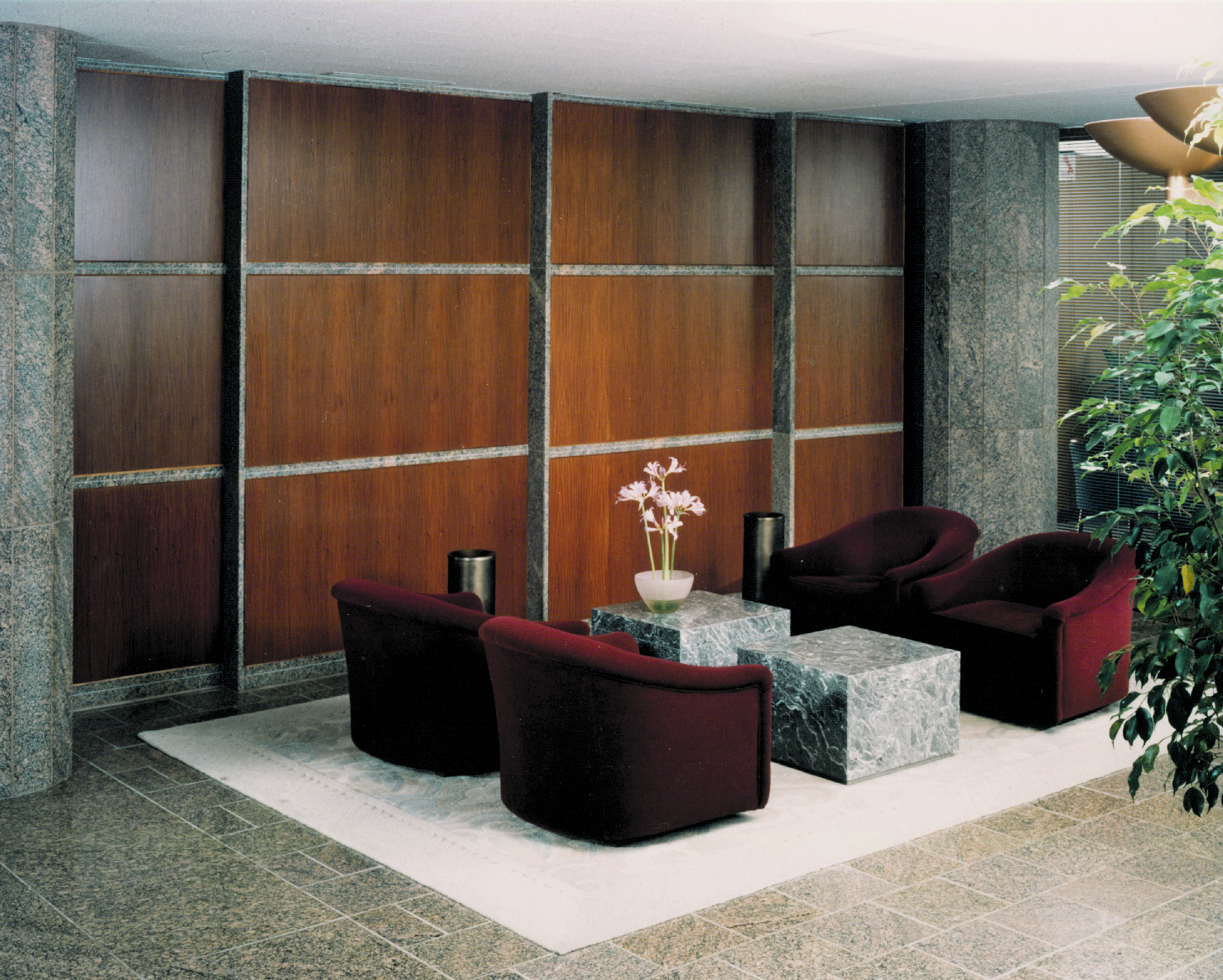
Awards
AIA Kansas City
Design Award
1984
AIA Central States Region
Design Award
1984
