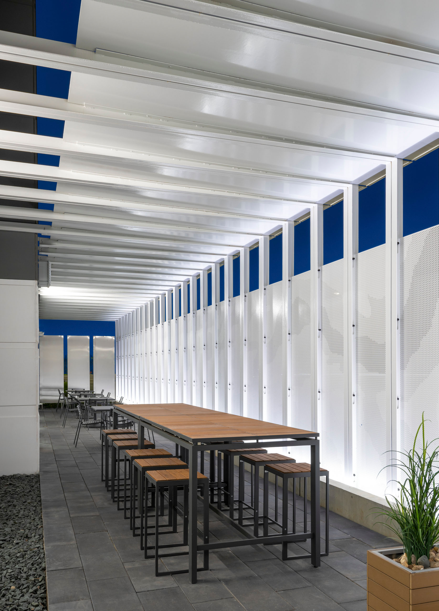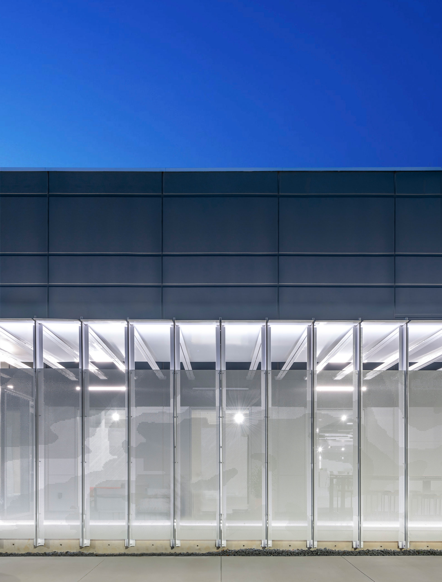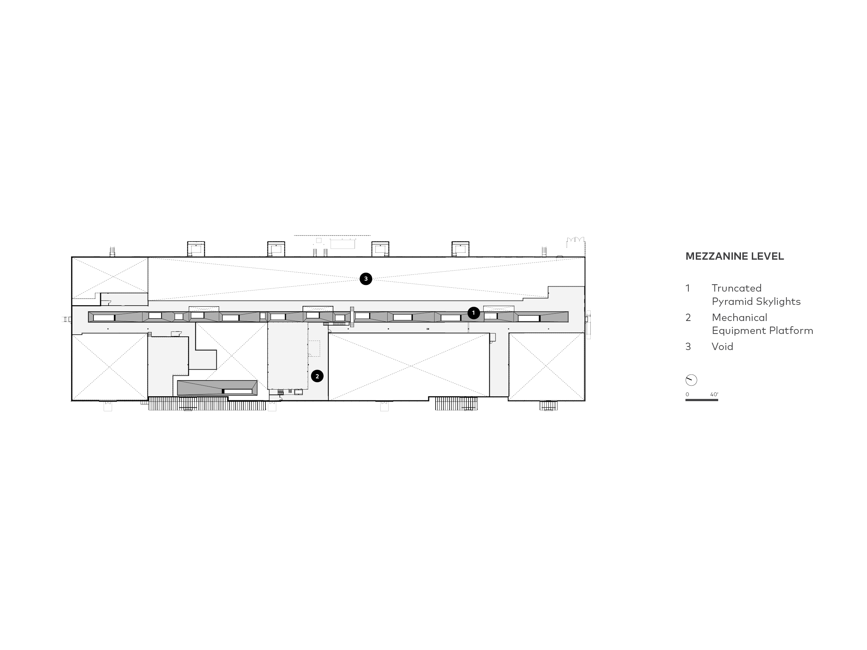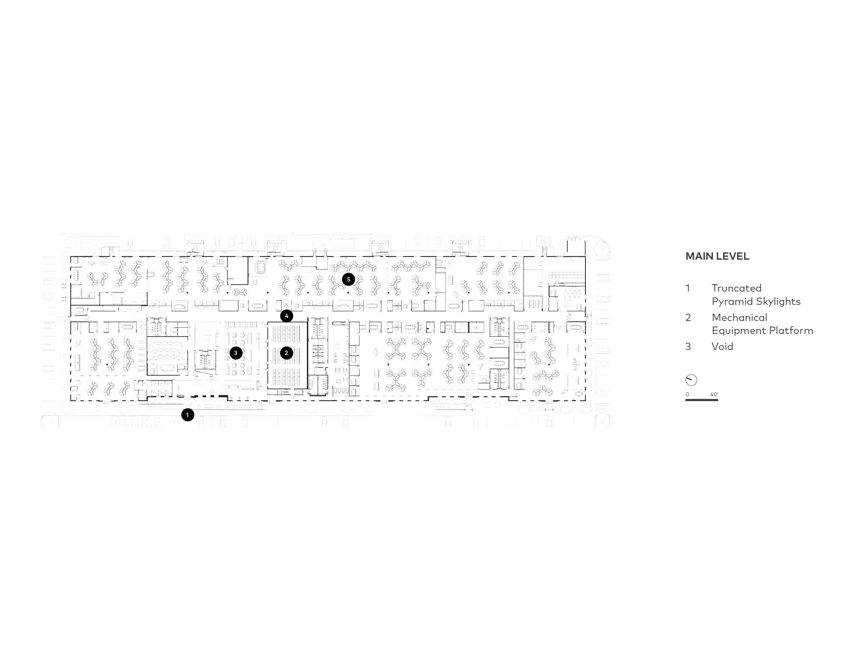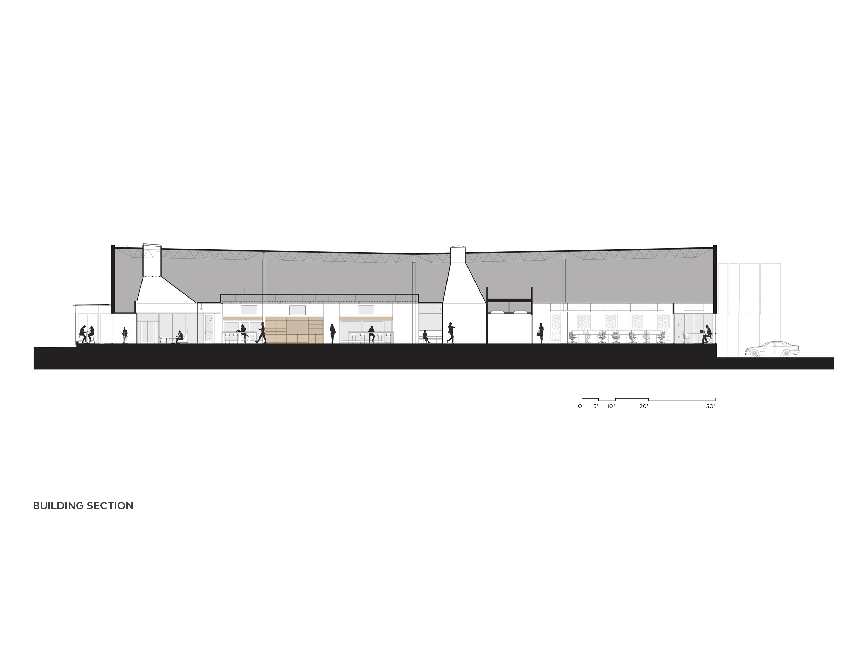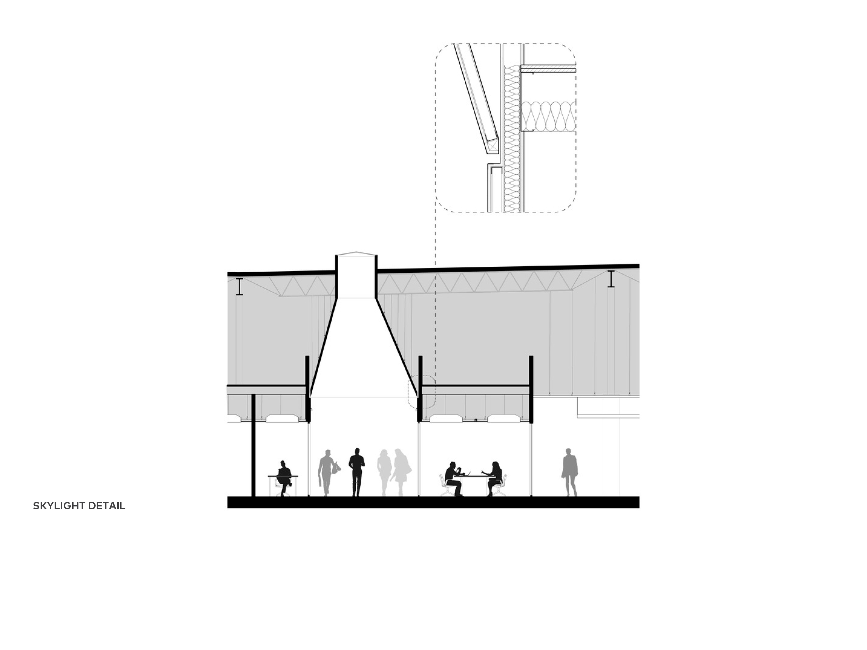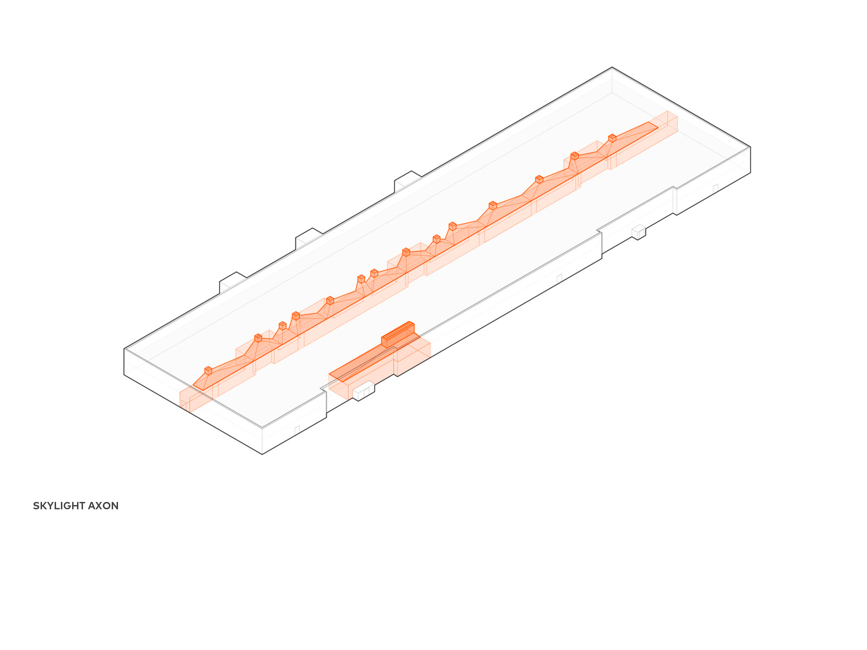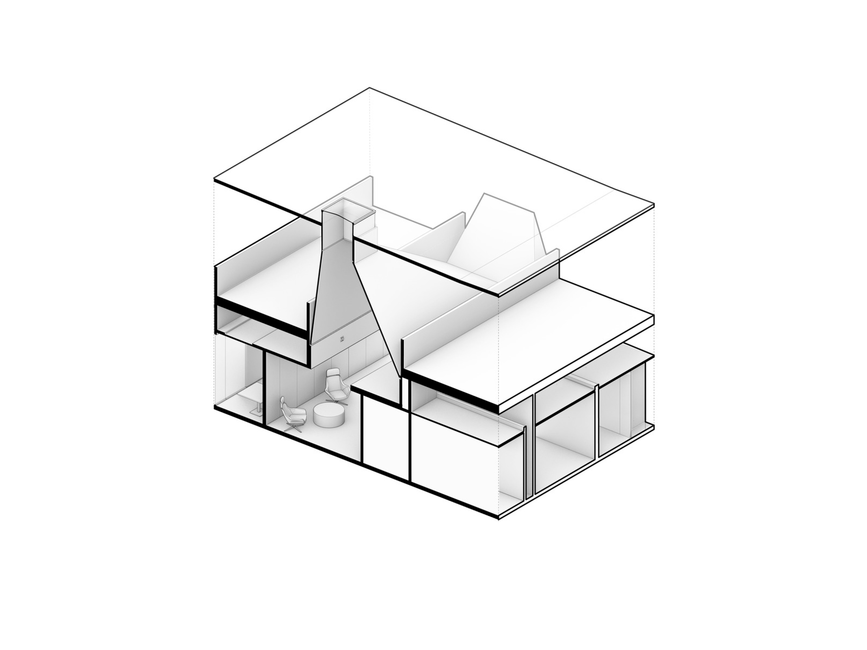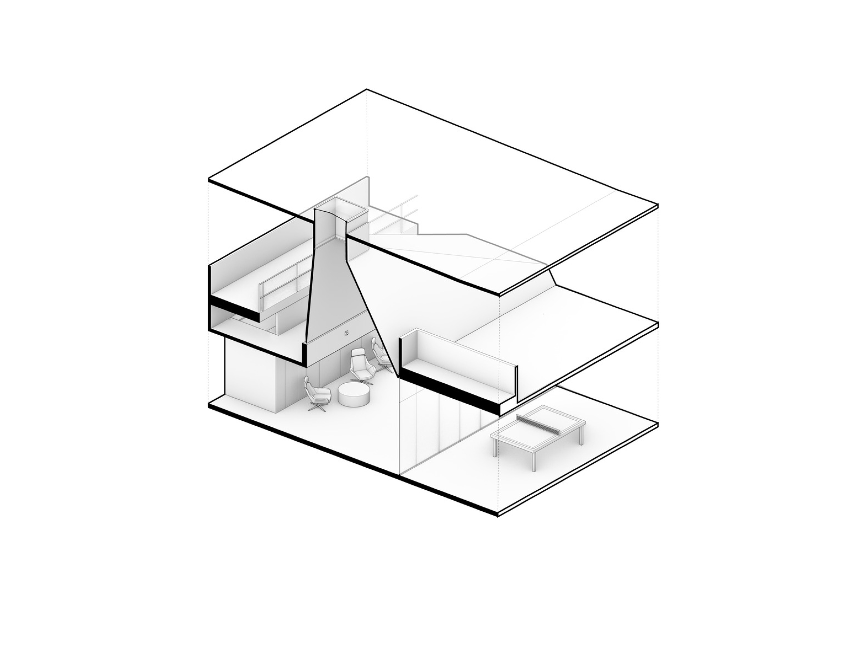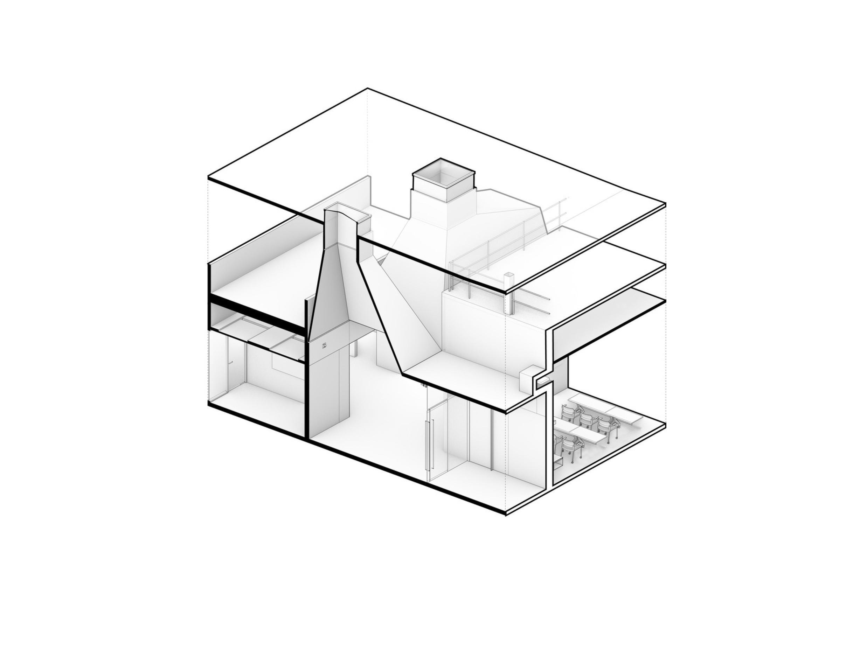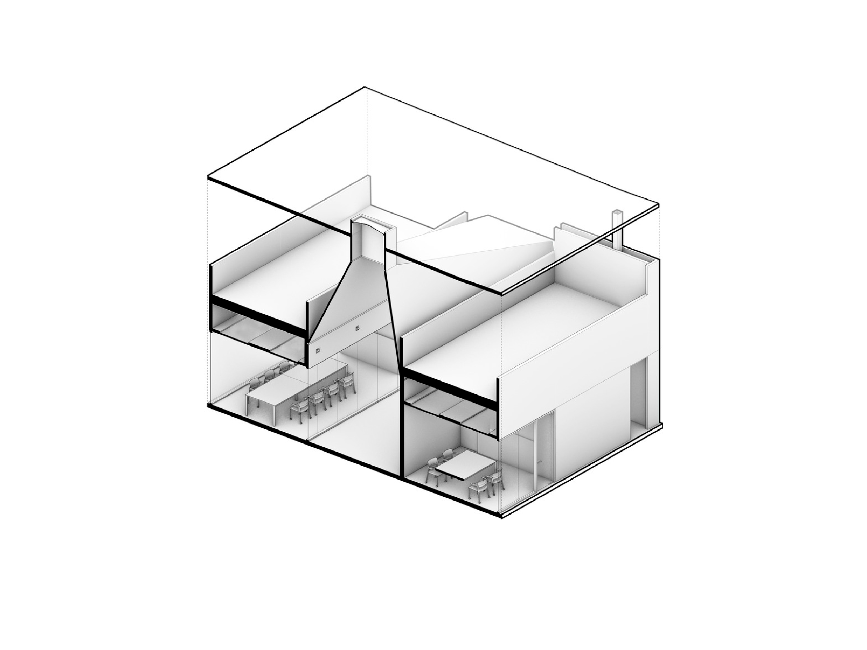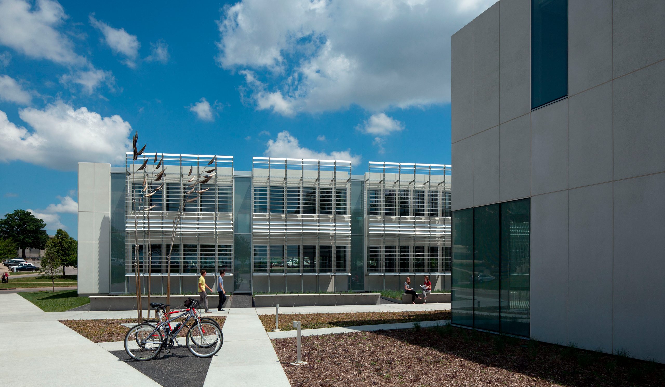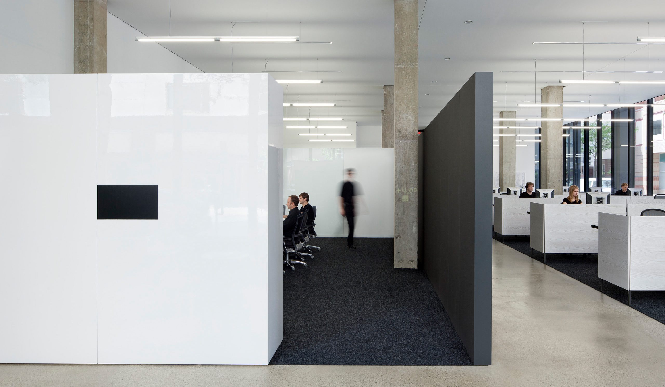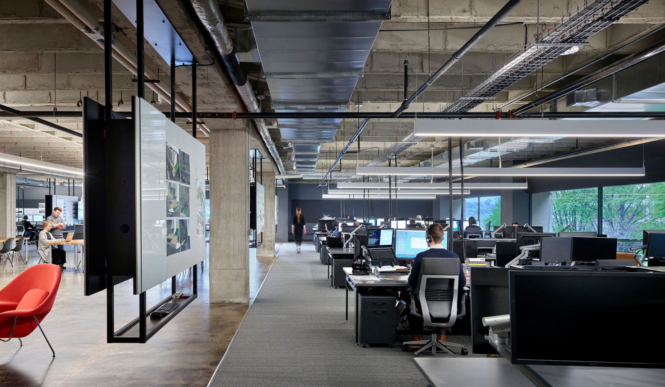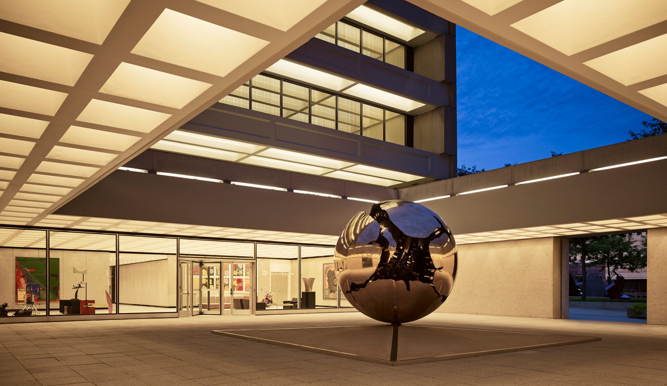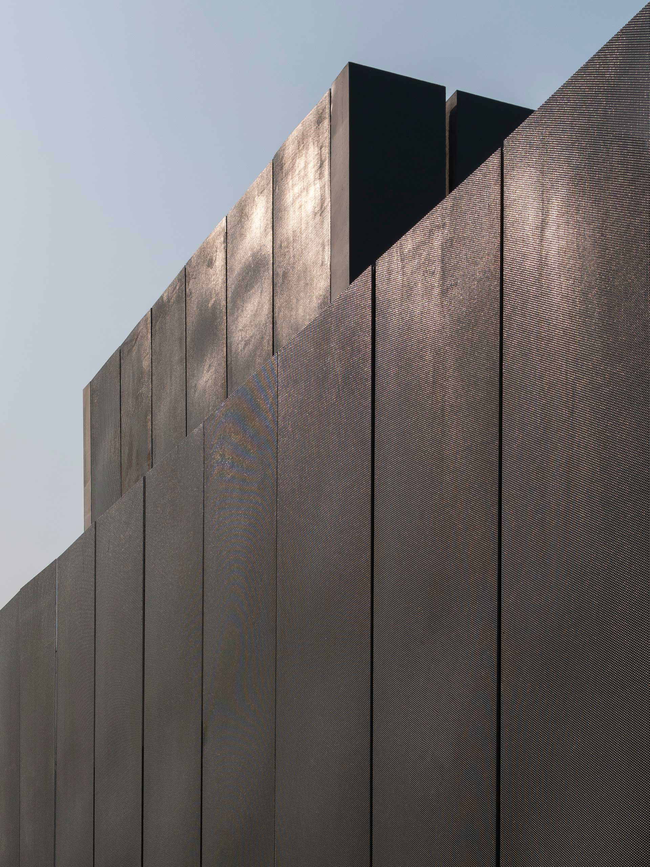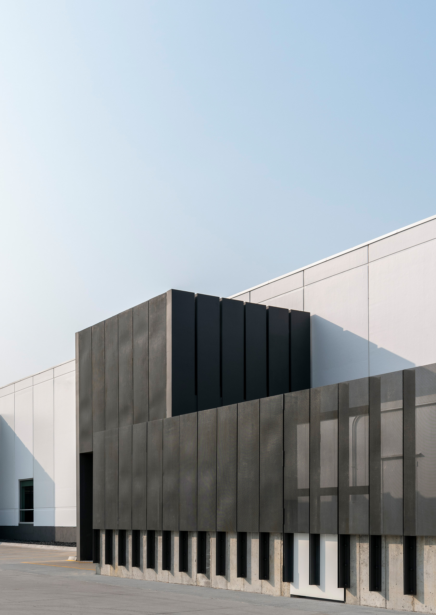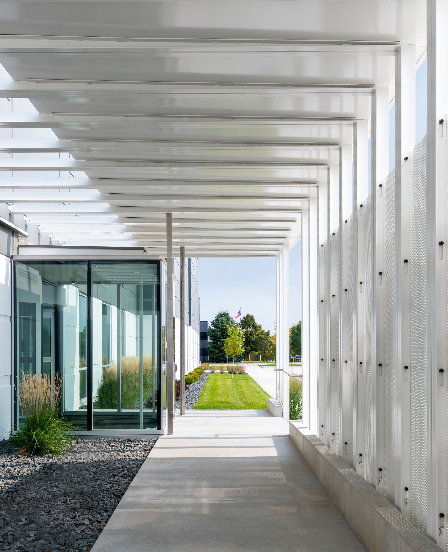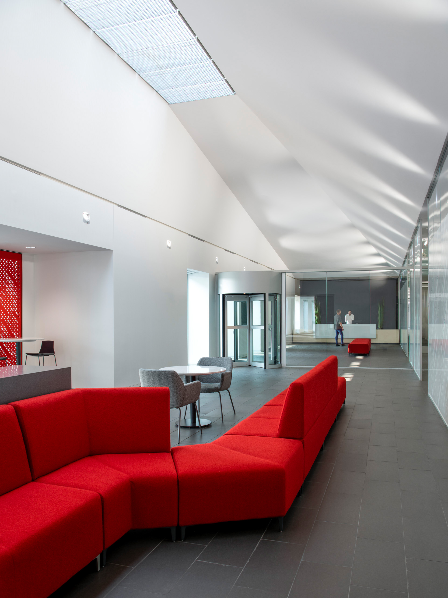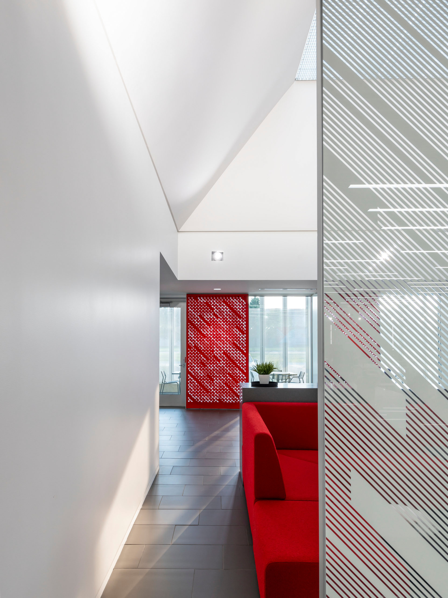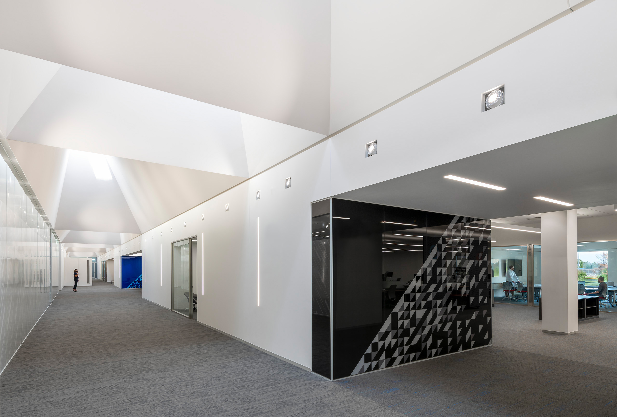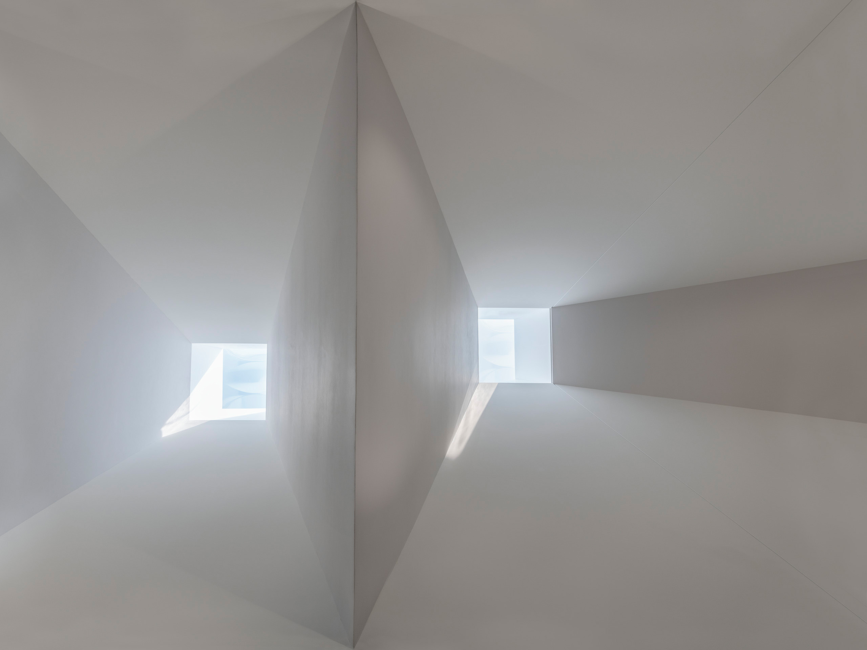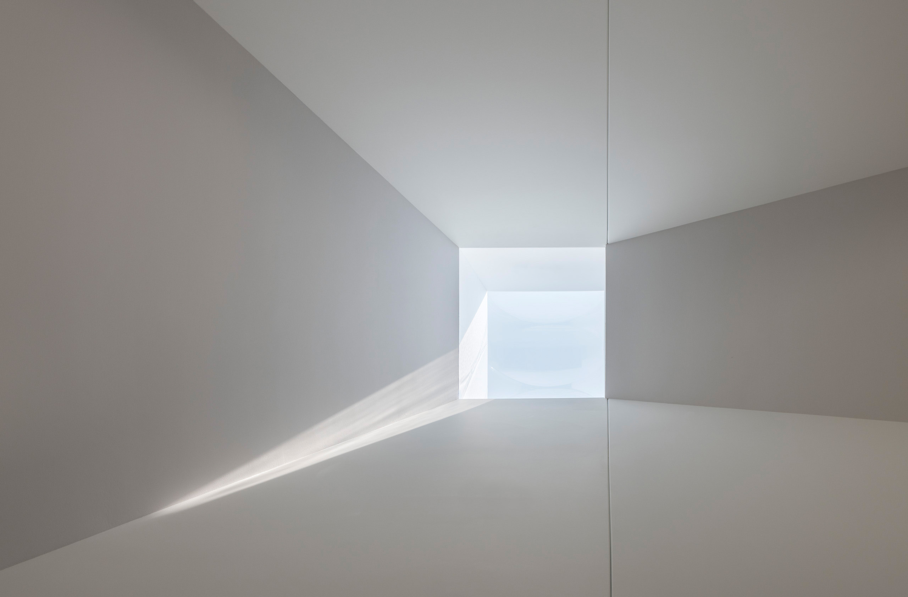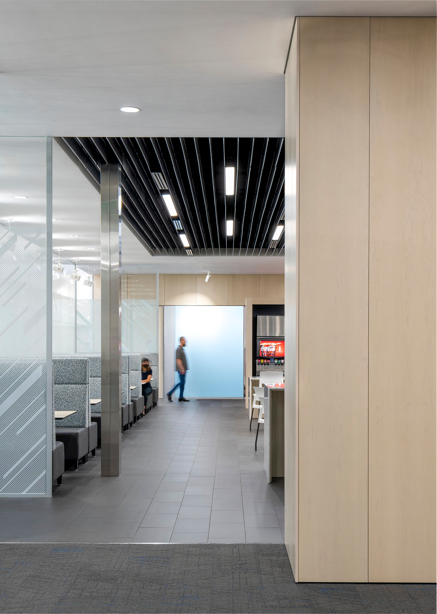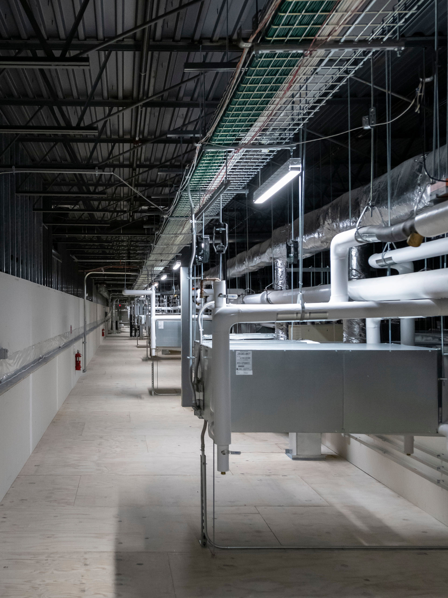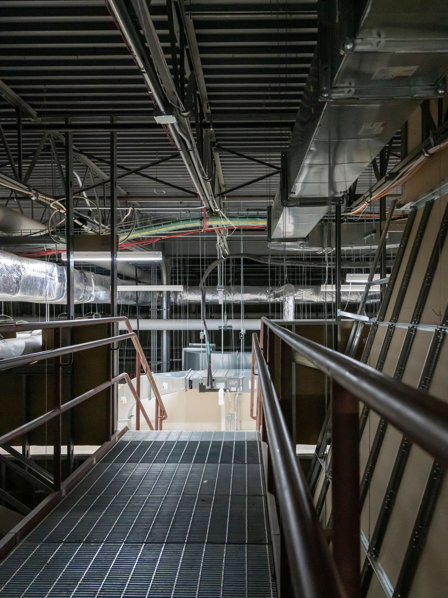MidAmerican Energy Corporate Office
An intervention of light and volume reconnects a workplace in wellness and productivity.
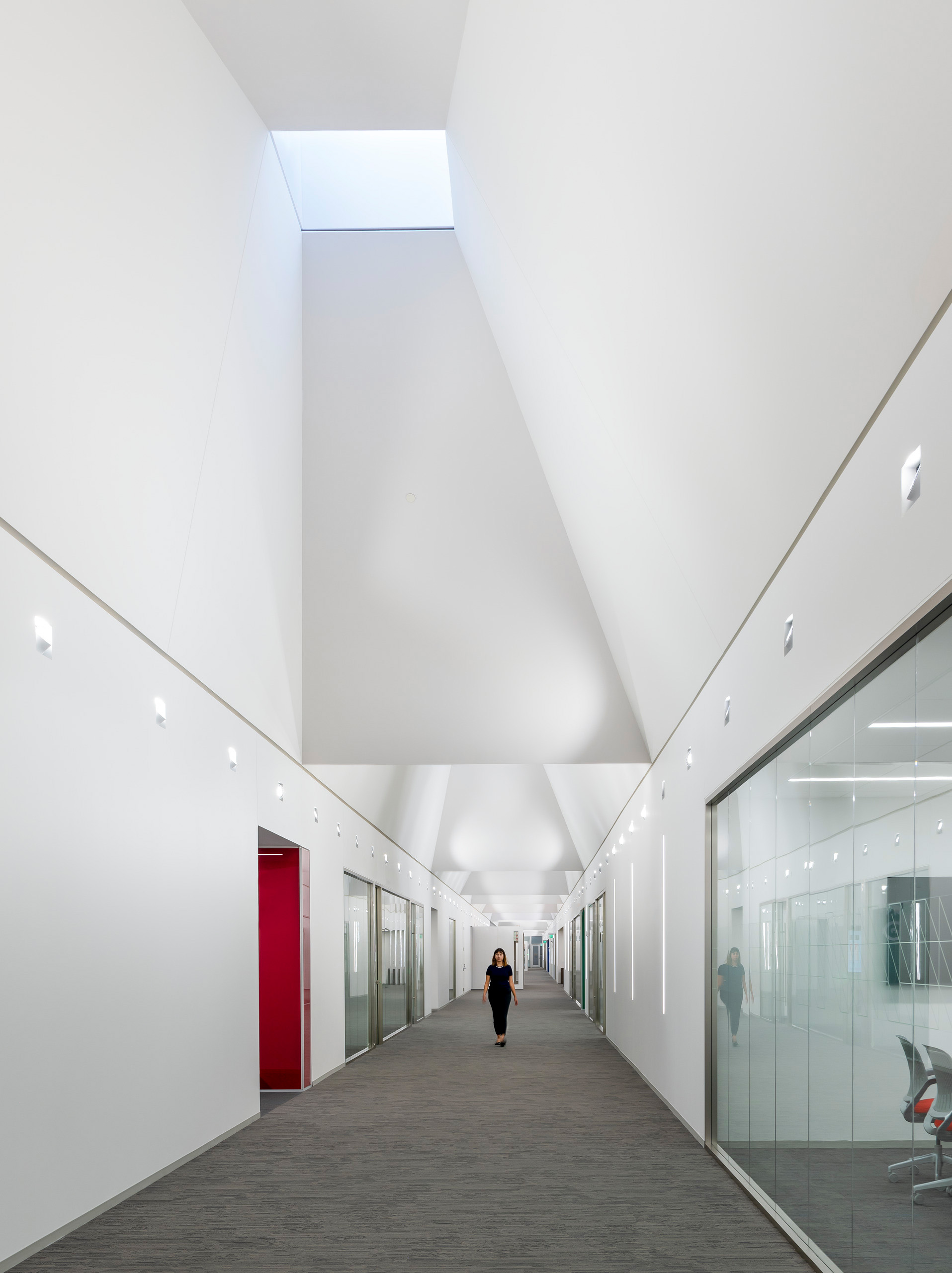
Information
- Size 117,180 SF
- Completion 2020
- Project Type Corporate
The renovation of the MidAmerican Corporate Office and Conference Center facility in the Des Moines area transformed a large warehouse structure into a vibrant environment of workspaces and amenities that promote productivity and wellness. Previously, the facility’s compartmentalized space organization caused limitations in functionality, wayfinding, and access to views. The new design introduces over 70 formal and informal meeting areas that focus on optimizing flexibility and productivity while creating opportunities for improved workflows and interaction among co-located business units. Featuring flexible120-degree workstation pods installed in place of the facility’s existing cubicles, the design promotes easy collaboration and new workgroup arrangements. The 144-seat conference center is another primary feature of this renovation project, providing space for the client to host gatherings from across its larger organization. This space is supported by a series of public office amenities, including a 95-seat café, lounge area, and game room area.
Impact + Innovation
Office work areas and amenities within the office and conference center are joined together by a light-filled circulation area that serves as a connective link and aims to reenergize employees. This 640-foot-long ‘Main Street’ is lined with a series of unique truncated pyramid skylights, each thoughtfully designed with its own size and character. A two-inch expansion joint that separates the vaults from the walls of the corridor allows the ceiling to accommodate snow-load deflections from the existing roof structure above. The space also has an insulated precast exterior, with interior steel structure and concrete slab on grade. This Main Street pathway introduces dynamic natural daylight into the core of the facility. A pedestrian walking circuit also establishes a sense of occupant wellness and invites employees to move around throughout the workday. In order to optimize space, the design team also integrated the building’s mechanical systems on an equipment platform that resides in the top half of the building. This configuration helps improve employee safety and minimize any disruptions to building occupants.
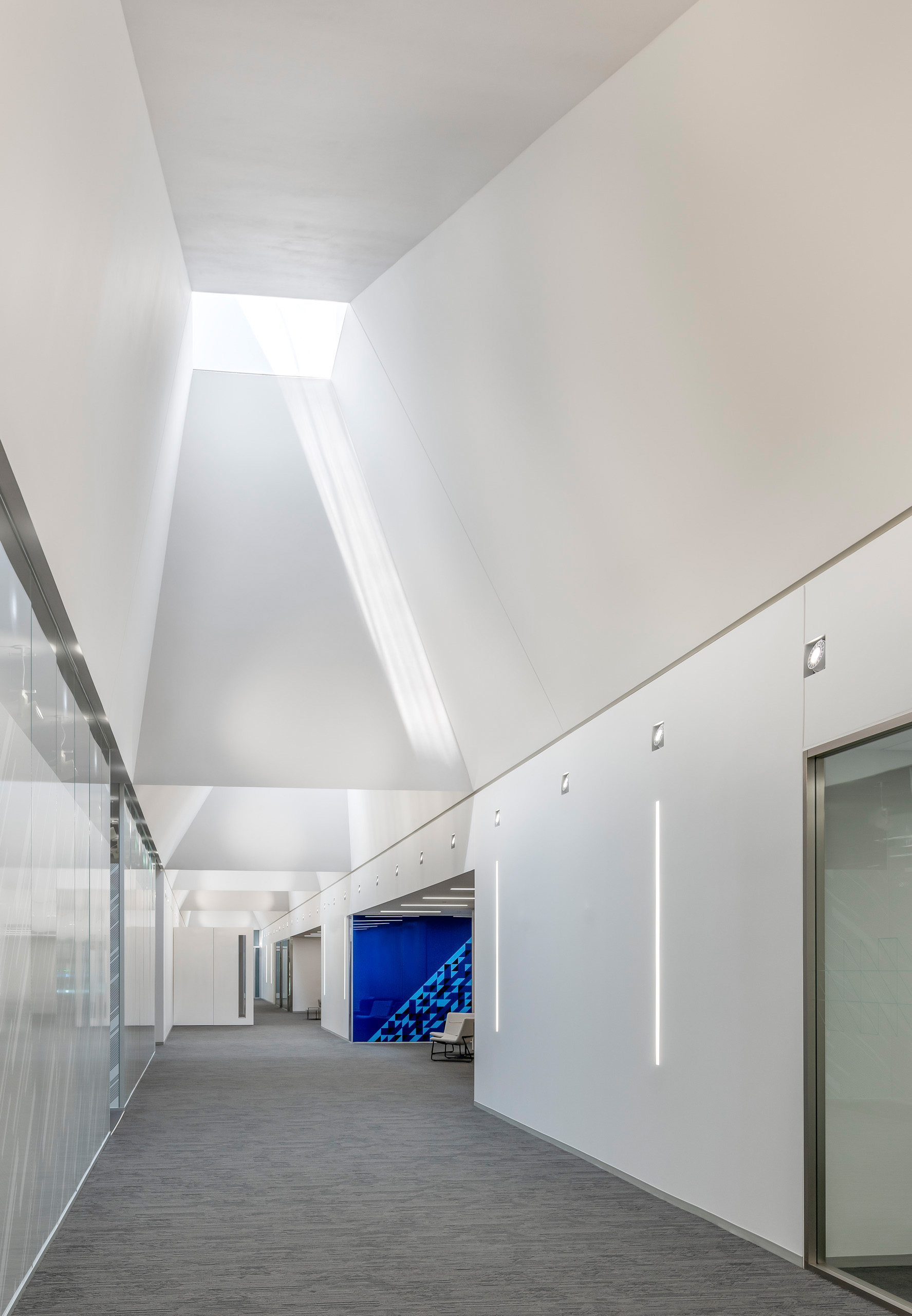
Process
Understanding the client’s goals to create an office environment that offered more collaborative, healthy, and flexible spaces for employees, the design team worked to utilize the potential of the existing large warehouse structure space through reorganization, modernization, and human-purposed design strategies. The project was designed to maximize the value and longevity of resources while enhancing productivity, wellness, and employee satisfaction for employees and reinforcing the client’s organizational values of Customer Service, Employee Commitment, Environmental Respect, Operational Excellence, and Financial Strength. The reuse of a highly-durable existing building that enclosed a large volume of space and allowed for a wide variety of uses made great financial and environmental sense. Extending the long-life of the existing structure used less resources than constructing a new building, while the loose-fit volume of the space provided opportunities to add value and uniqueness that would have been otherwise unavailable in a more traditional multi-story tenant fit out. The project supports the client’s commitment to its employees by integrating strategies that enhance their well-being. Despite the deep footprint of the existing building, views to the outdoors are provided from 89% of the regularly occupied spaces, including the fully glazed walls of conference rooms that line the open workspaces.
Sustainability
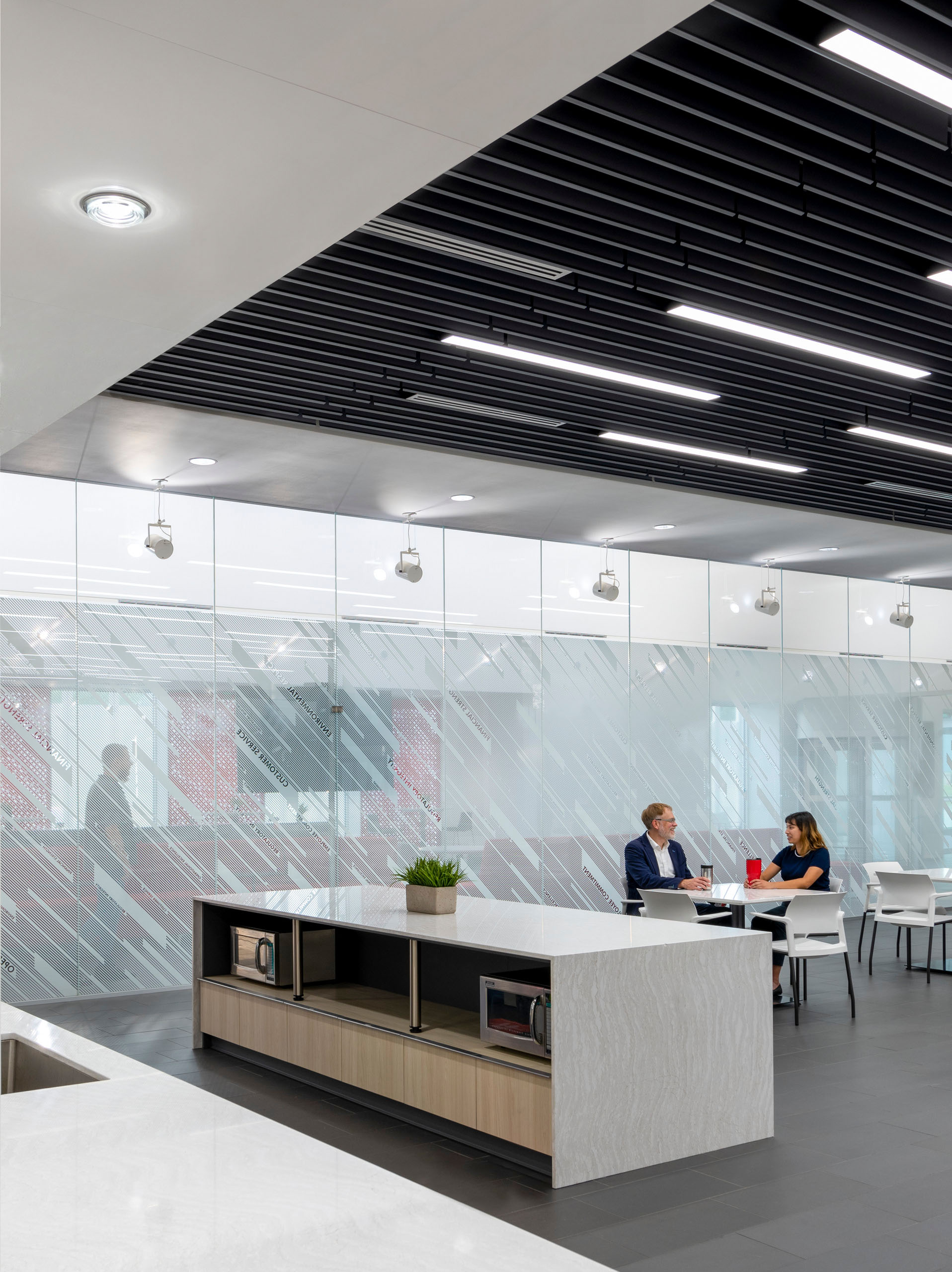
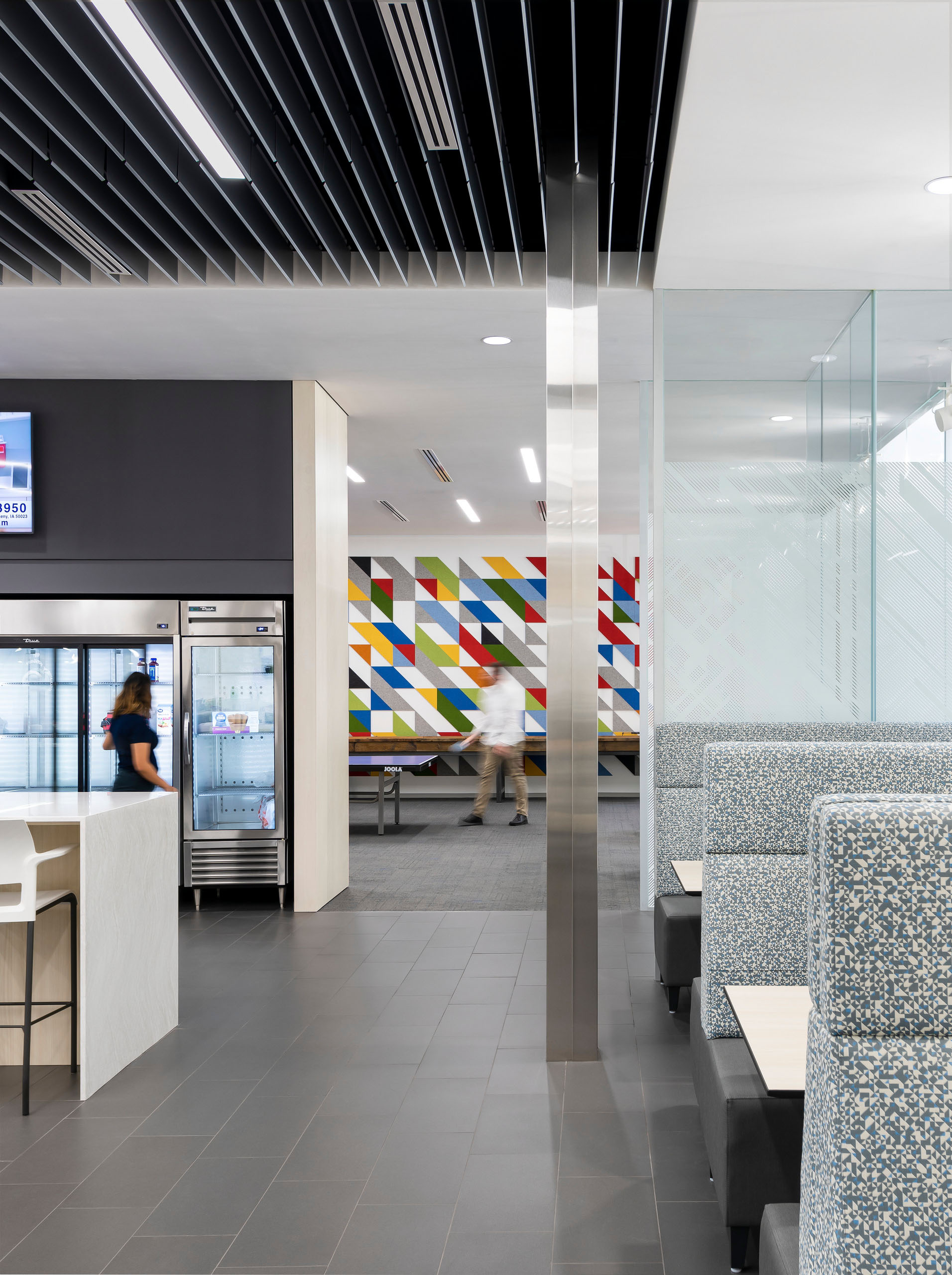
Media
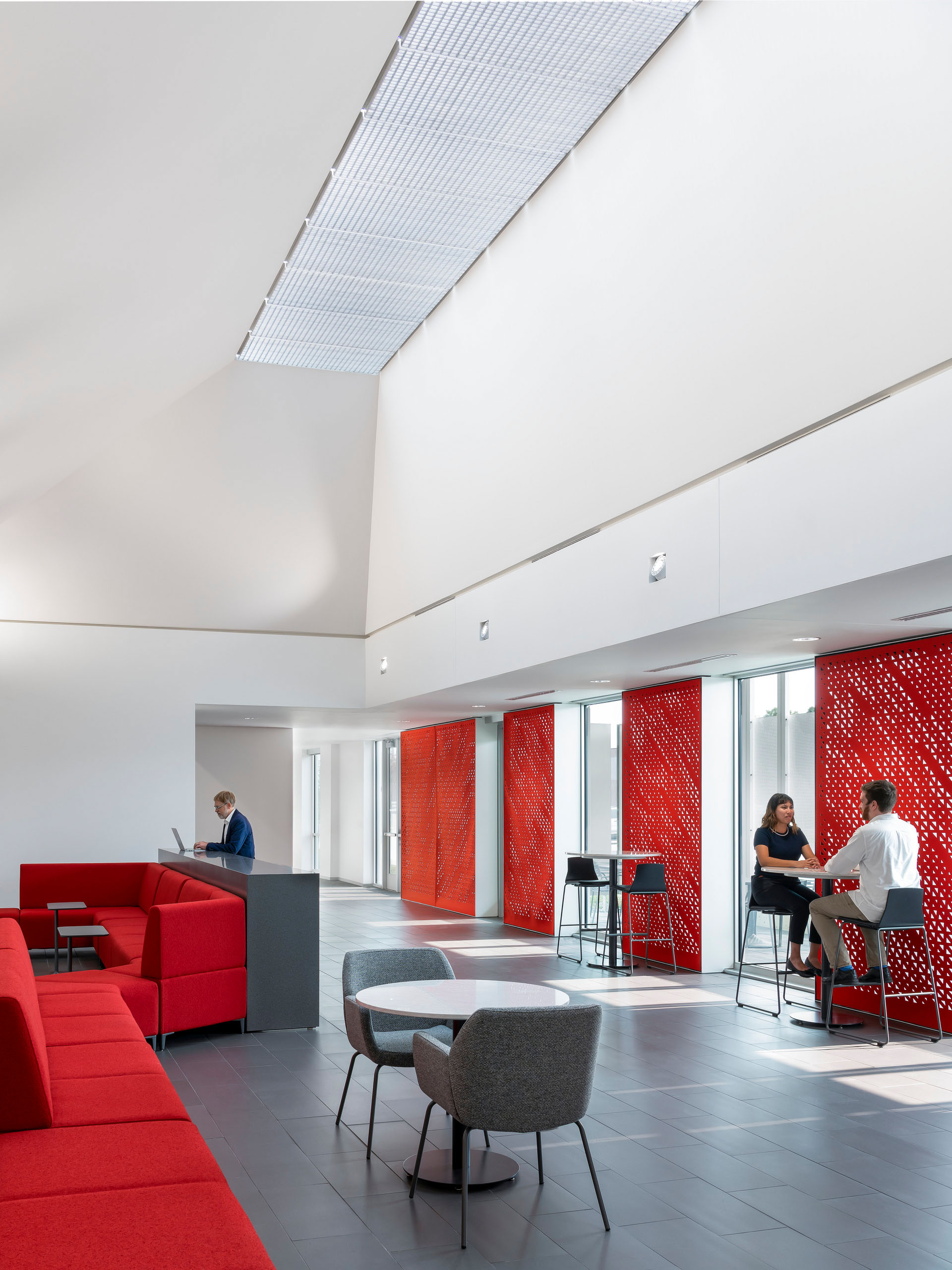
Awards
Chicago Athenaeum and the European Centre of Architecture Art Design and Urban Studies
The American Architecture Award – Honorable Mention
2022
IIDA – The Mid America Design Awards
Silver Award, Large Corporate
2022
AIA Kansas City
Merit Award
2021
AIA Iowa Excellence in Design
Honor Award
2021
AIA Central States Region
Honor Award – Preservation/Adaptive Reuse
2021
