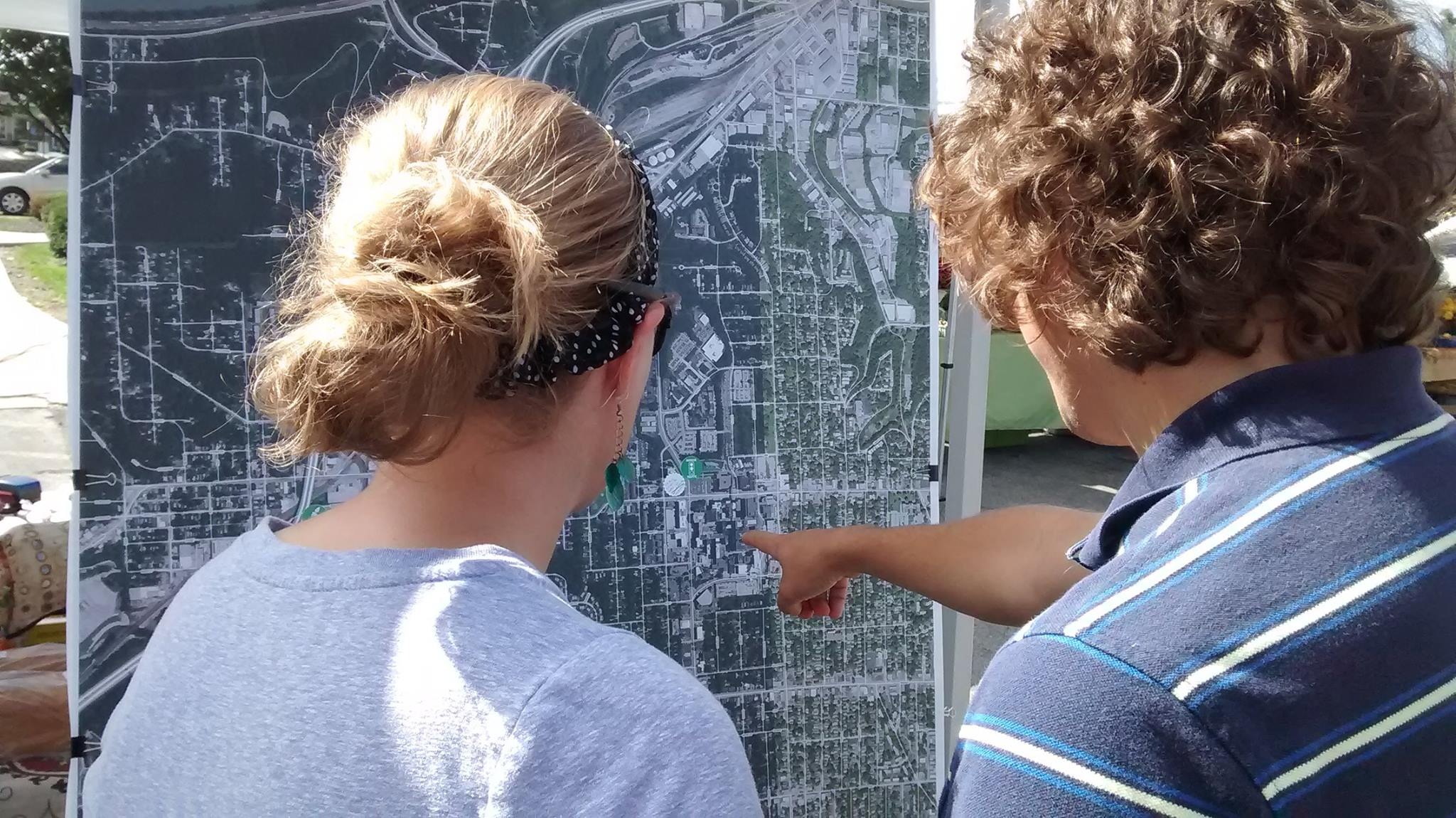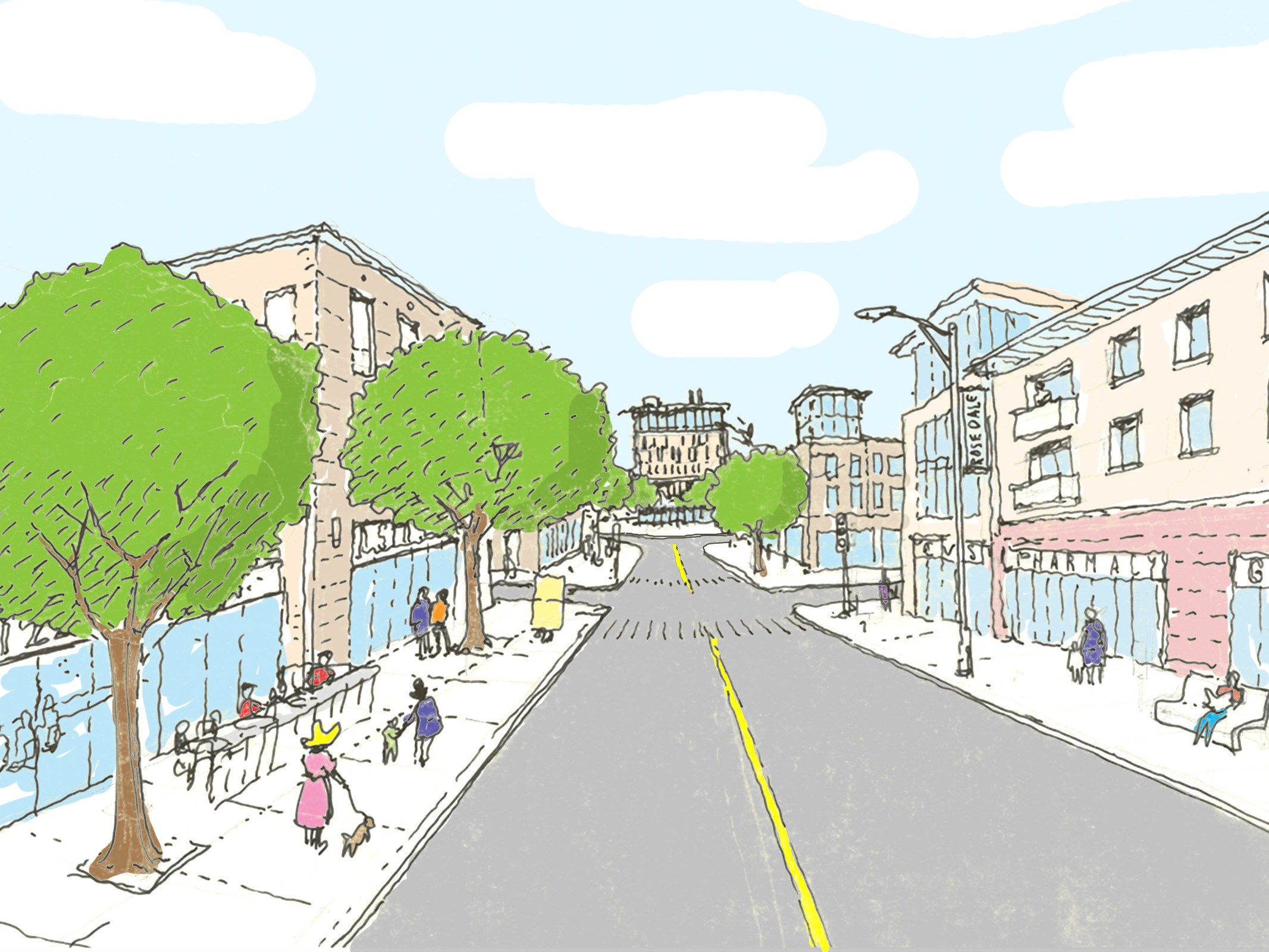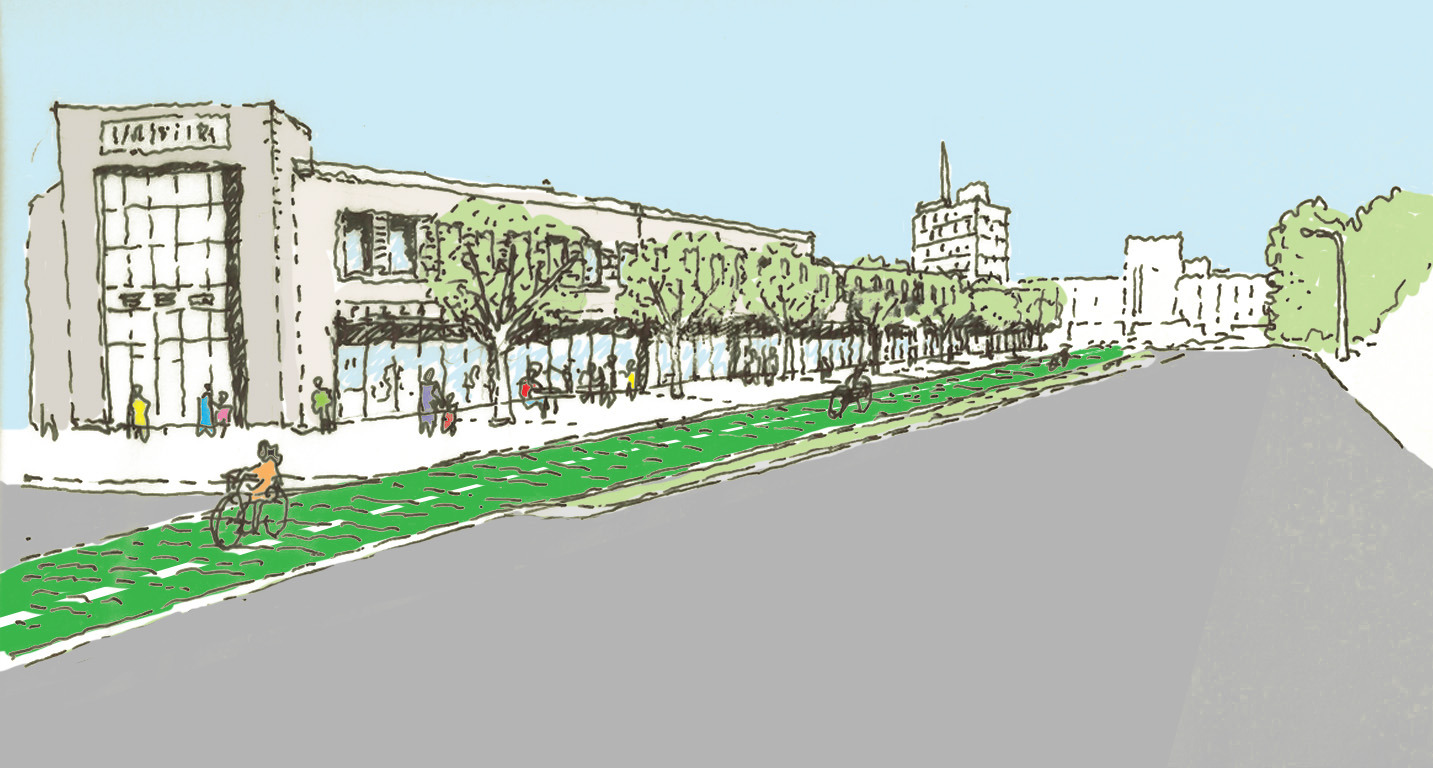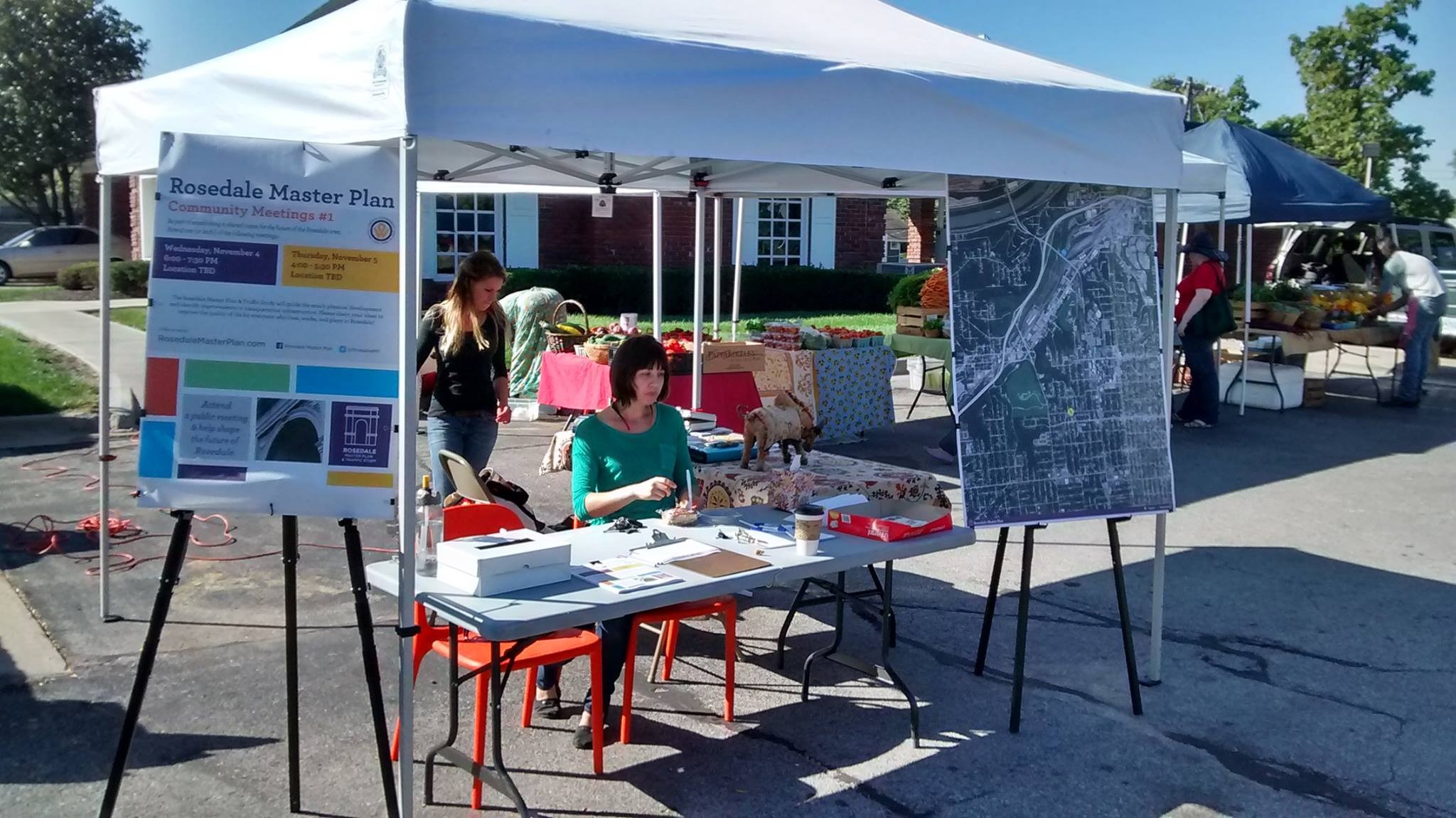Rosedale Master Plan
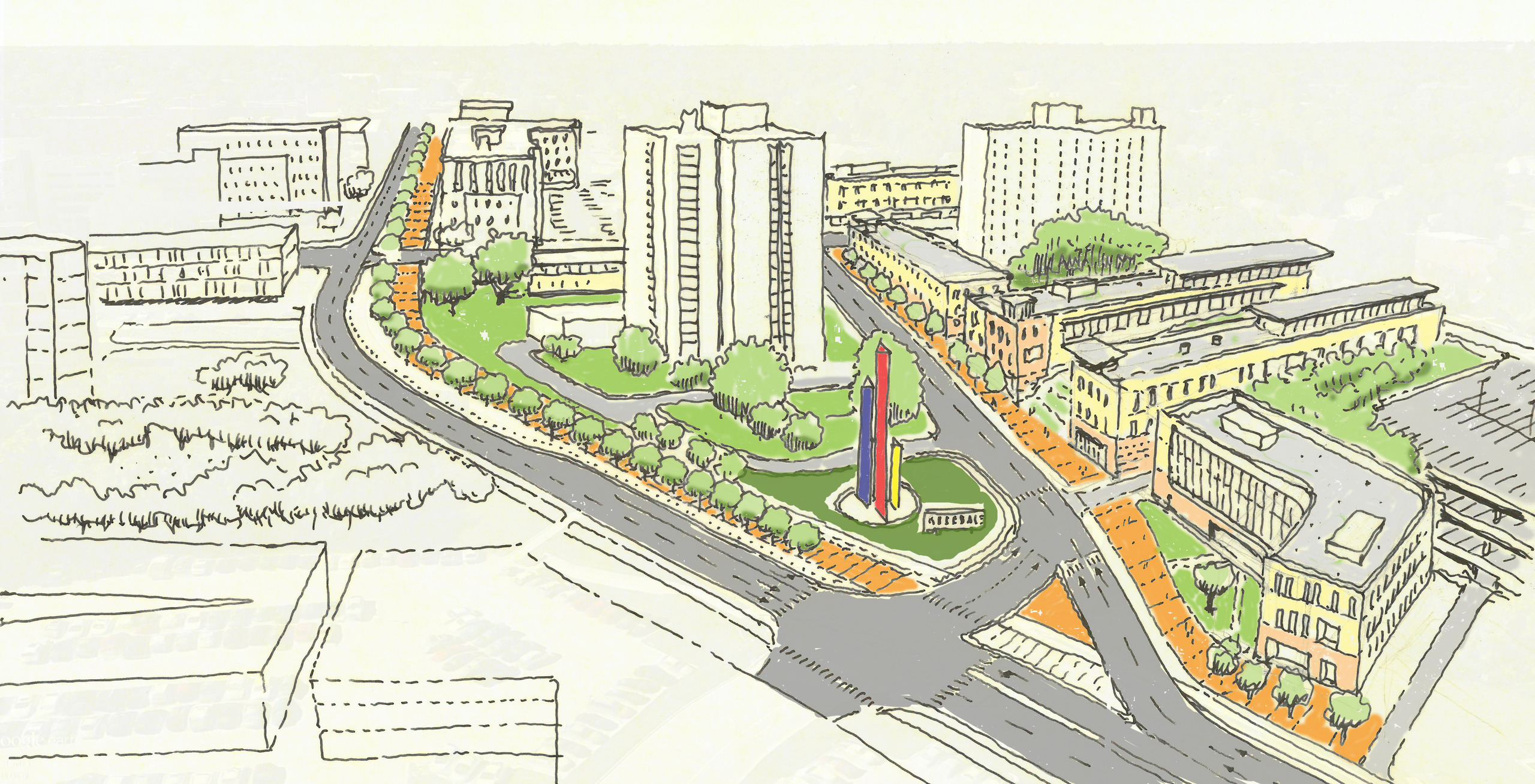
Information
- Location Kansas City, Missouri
- Services Architecture
BNIM is leading the update of the Rosedale Master Plan. Building on the foundation of the 2005 Master Plan for the area, the plan integrates the unique culture of Rosedale, intensive development pressure, and the needs of the fast-expanding University of Kansas Hospital, to create an urban experience that is a model for livability throughout the metropolitan area.
The updated plan will address the community’s desire to incorporate the hospital and the surrounding neighborhoods, parks and businesses to create a seamless “University Town” feel. This includes addressing traffic to improve access, connectivity and traffic flow and improvements to the walkability and bikability of the area.
The scope of work also addresses a prevailing desire to increase homeownership, more mixed-use development, greater code enforcement, greater safety measures, and the branding and general improvement of Rosedale’s image and character. The plan seeks to maximize development opportunities and possibilities in Rosedale, further equip Rosedale with strategies, design guidelines, and clearly defined standards for future development.
People
Team
- Zach Flanders. Jenna Hillyer
- Vincent Gauthier
- Phaedra Svec
Client
Unified Government of Wyandotte County & Kansas City, Kansas
