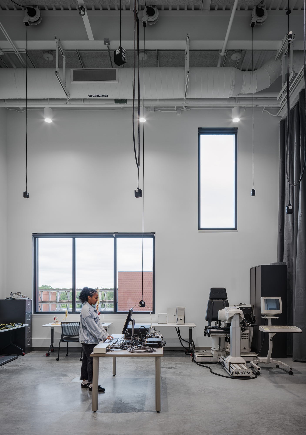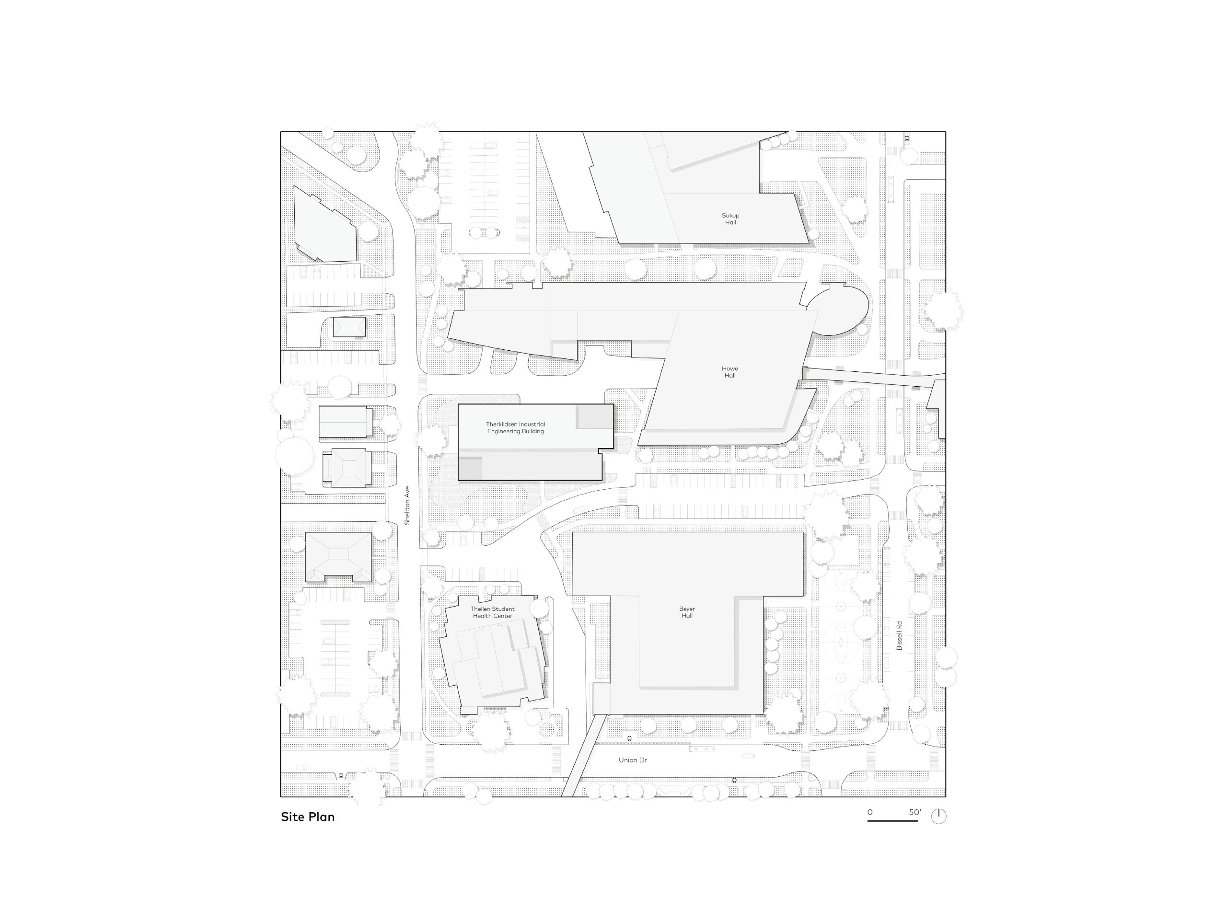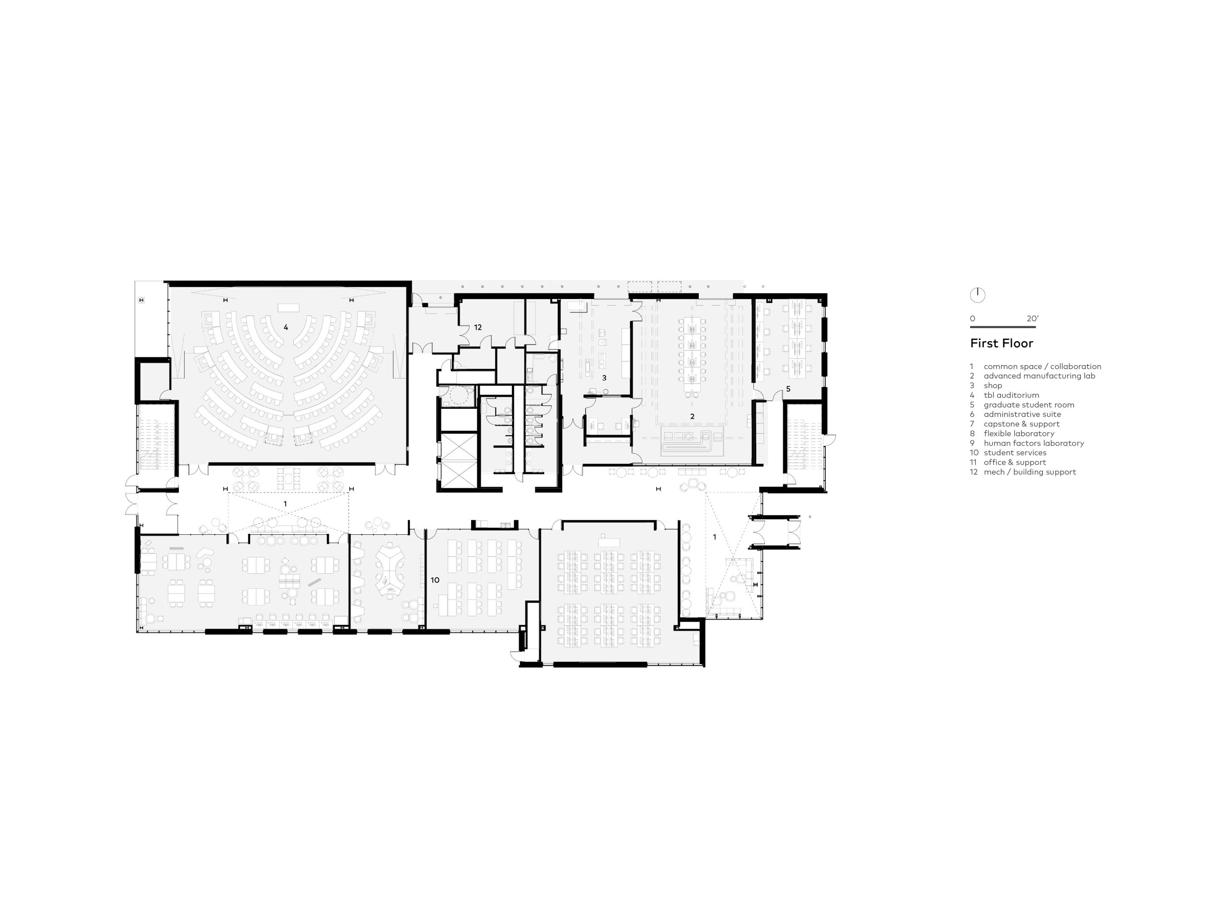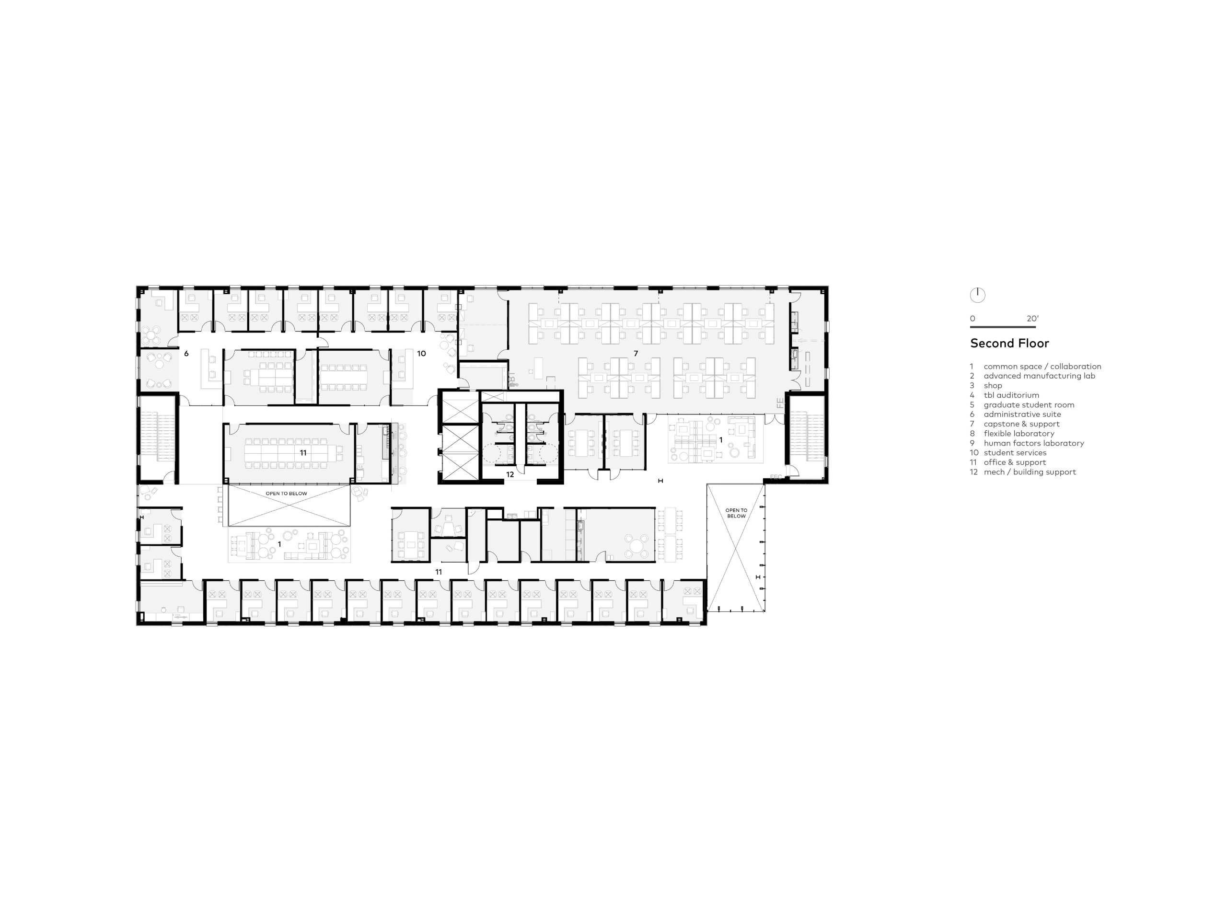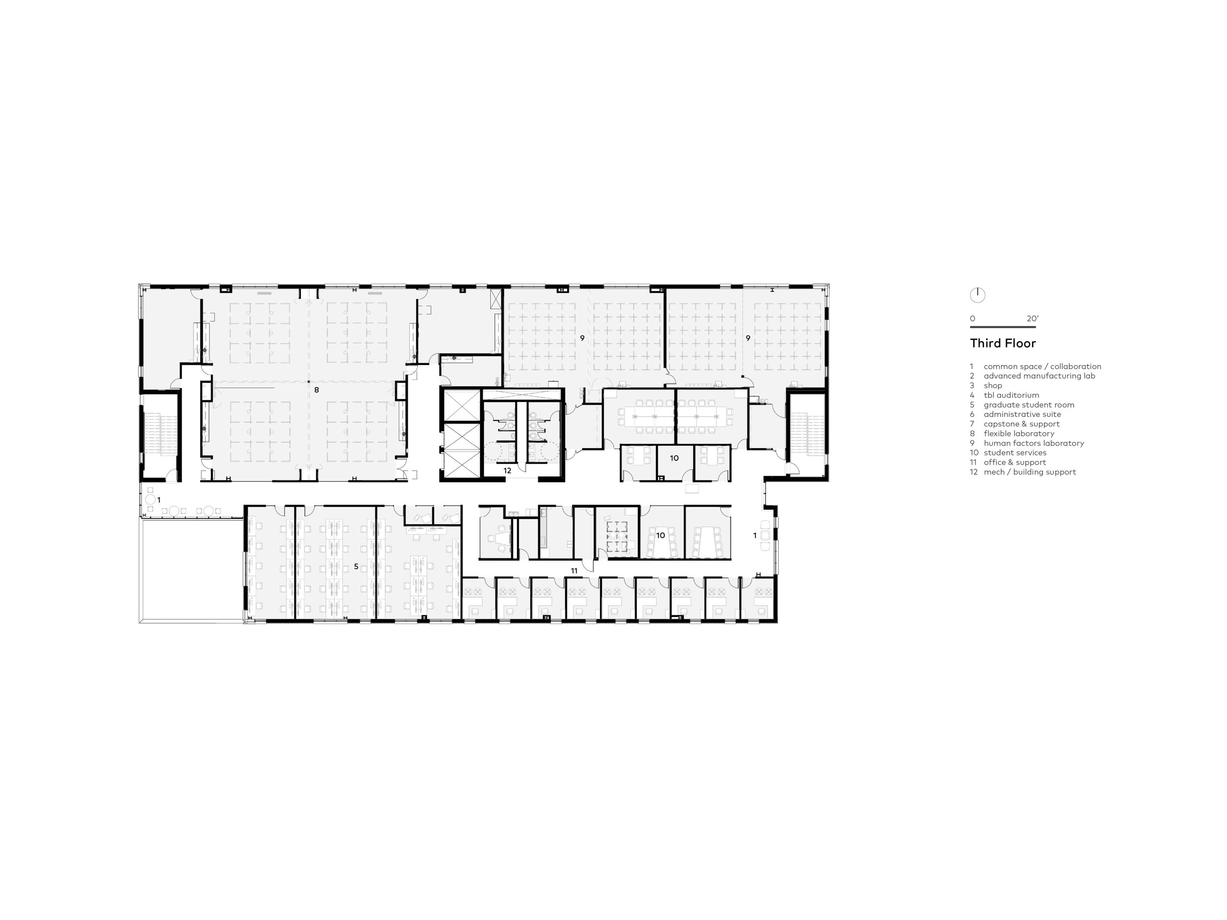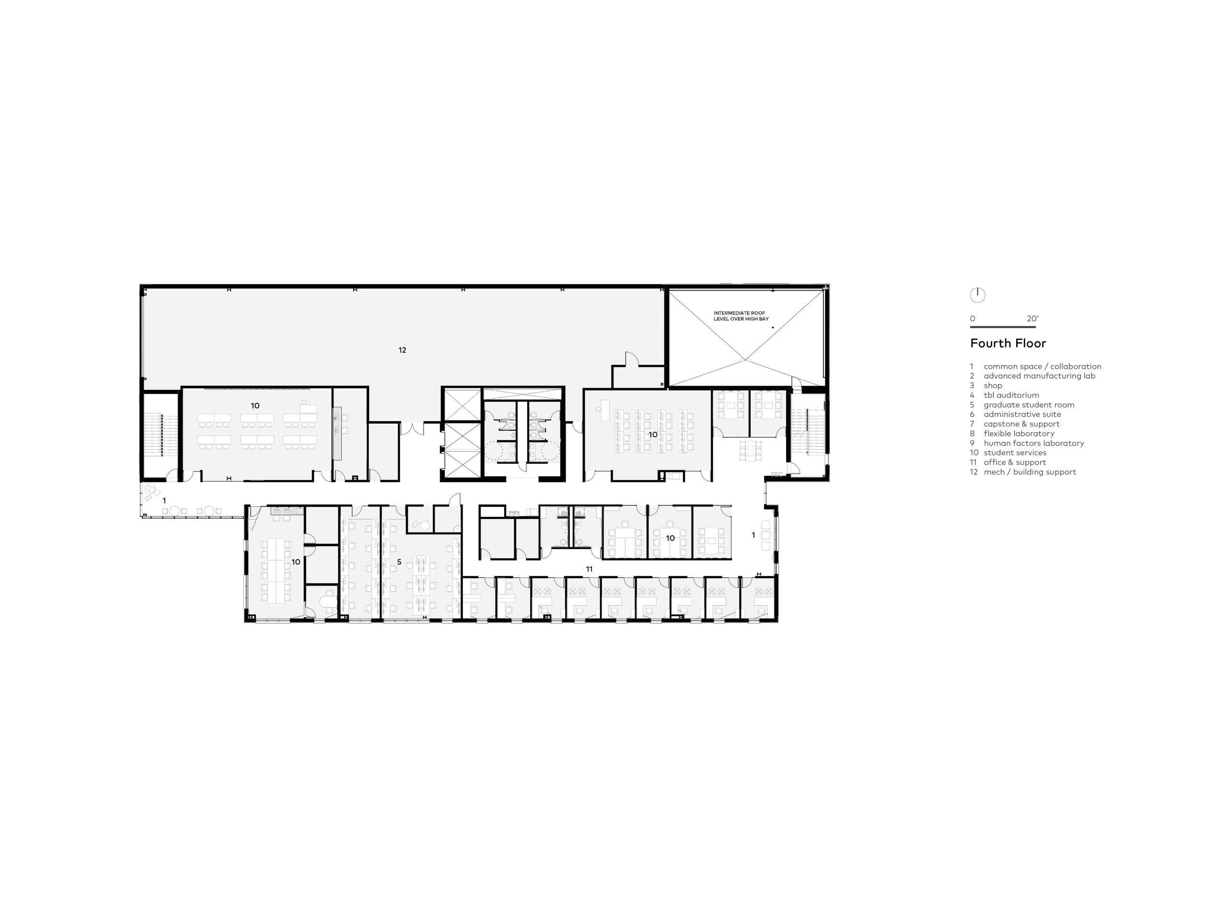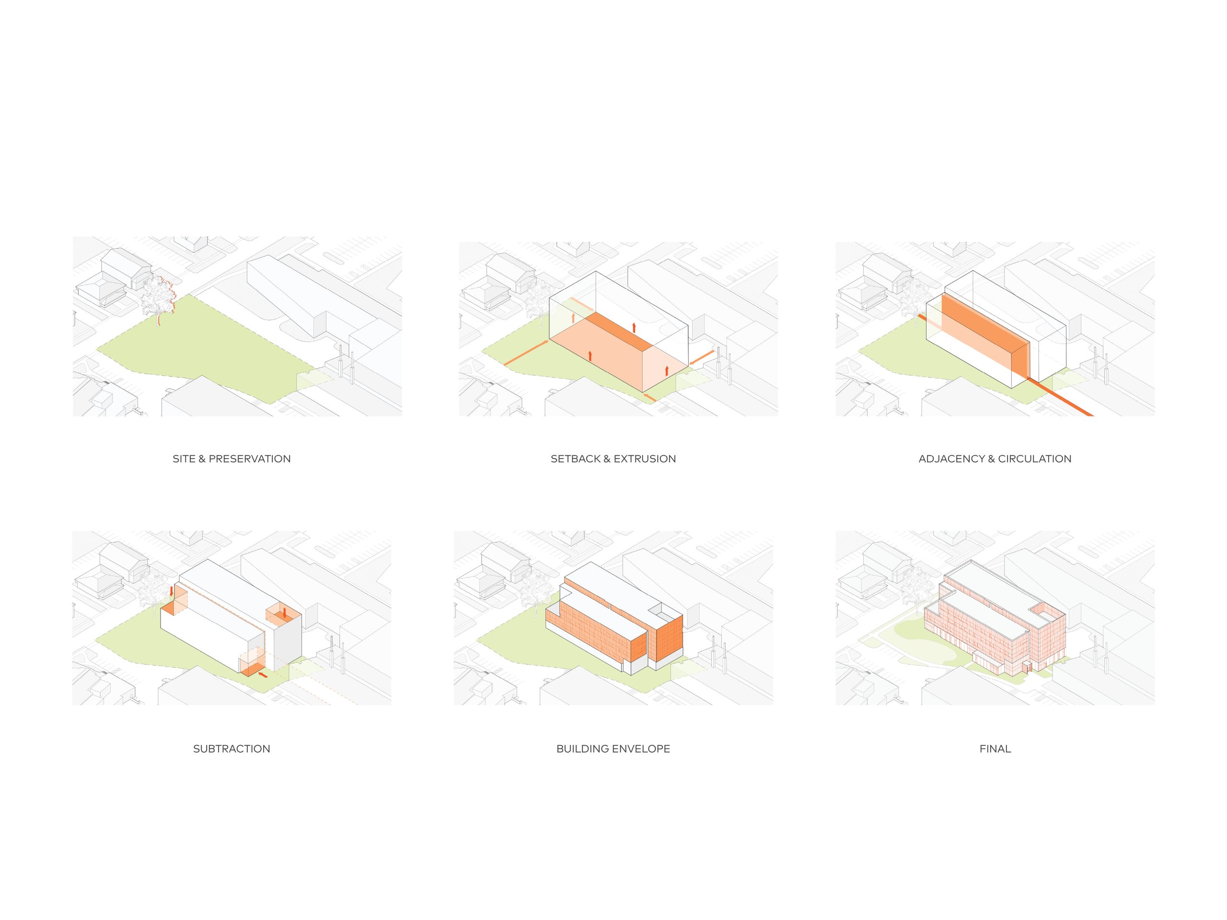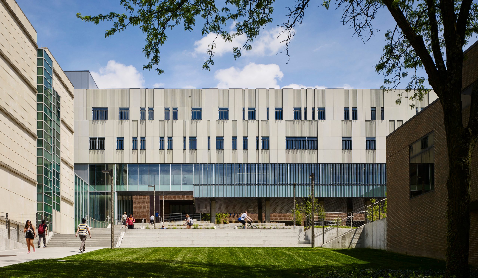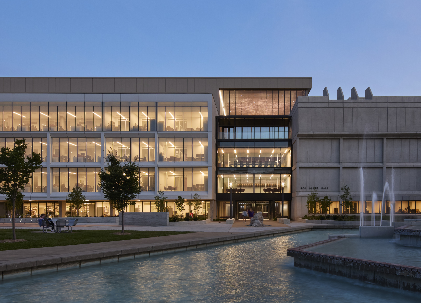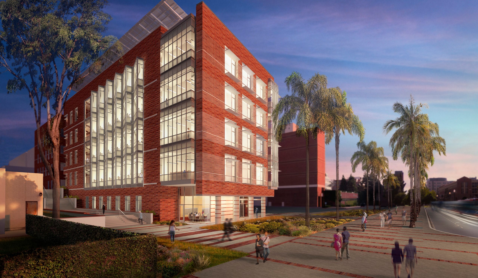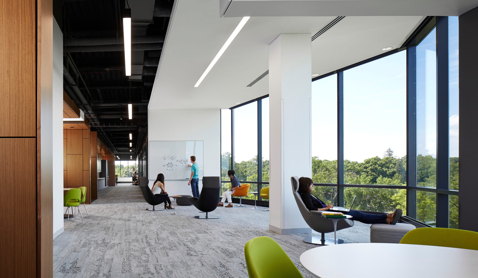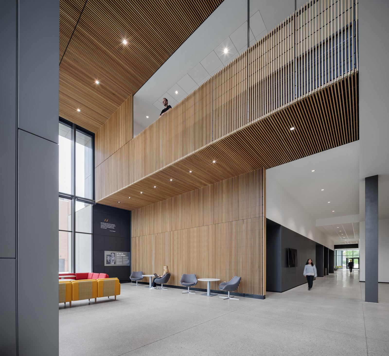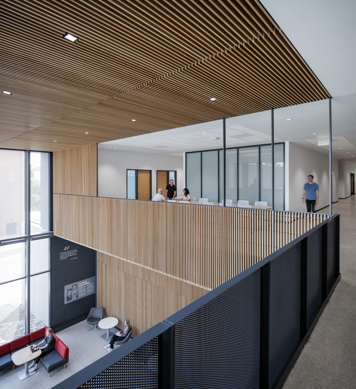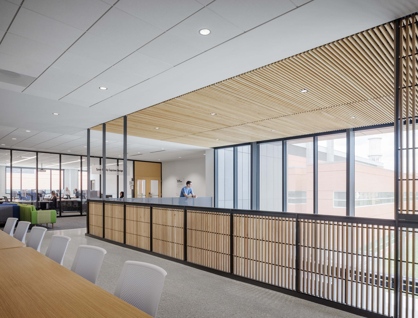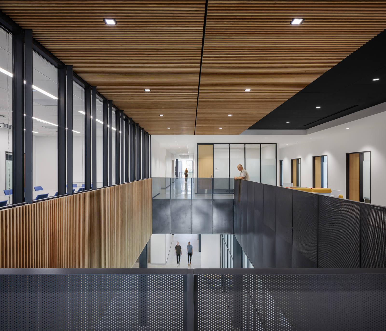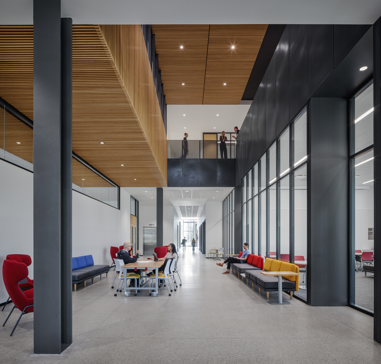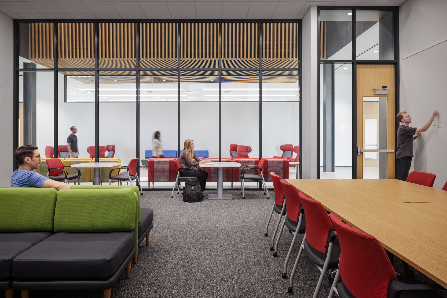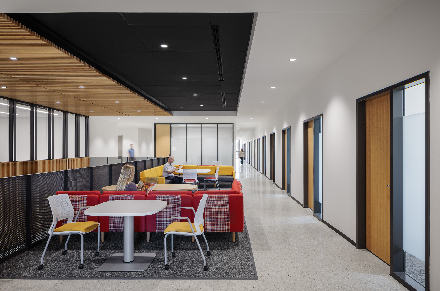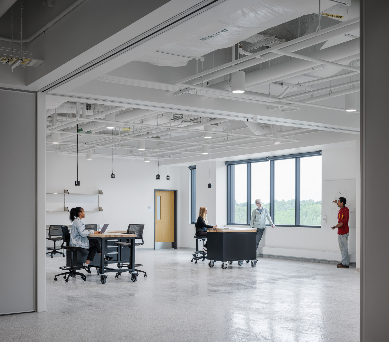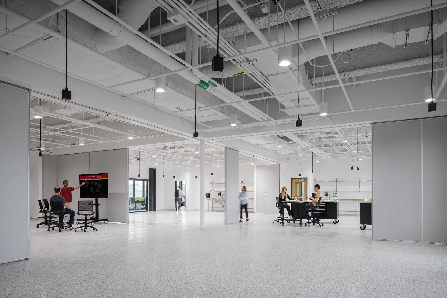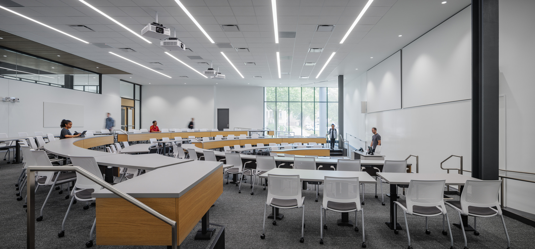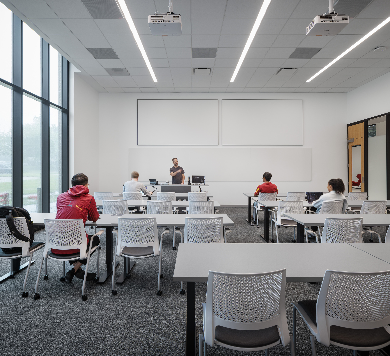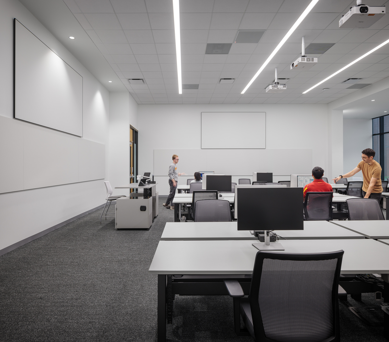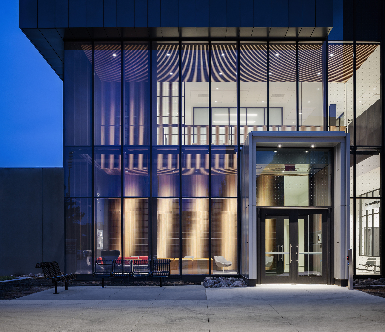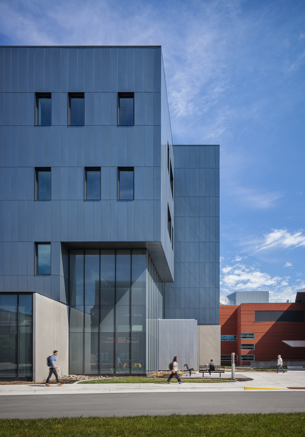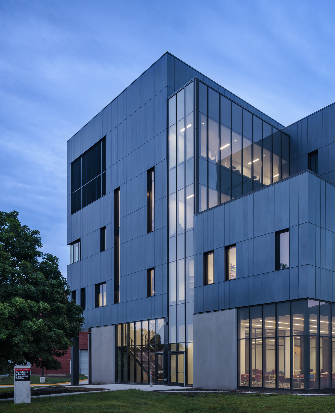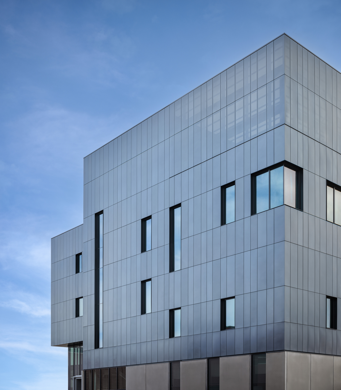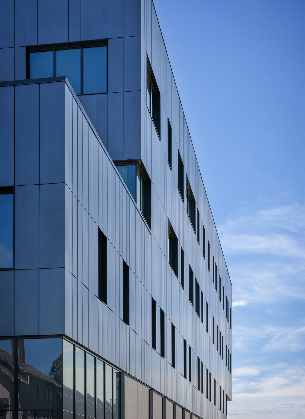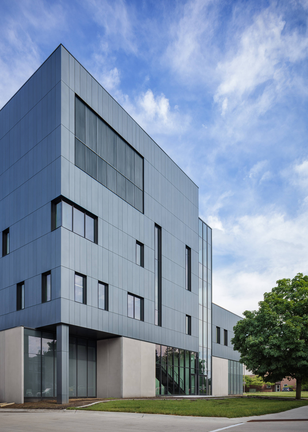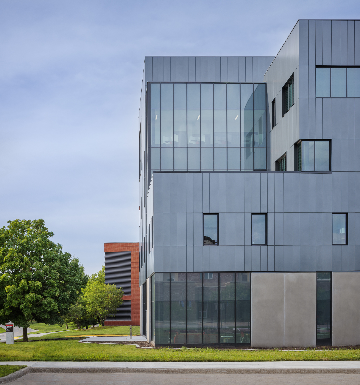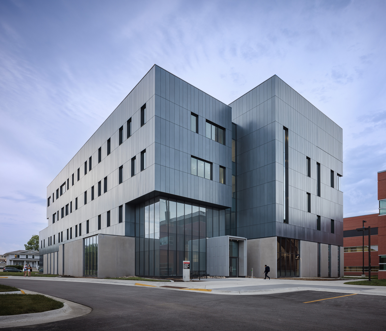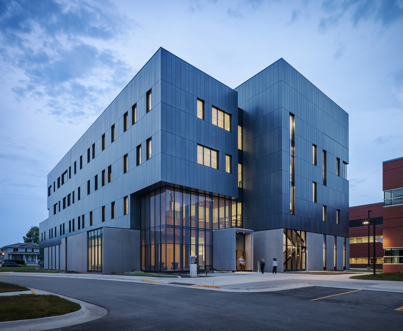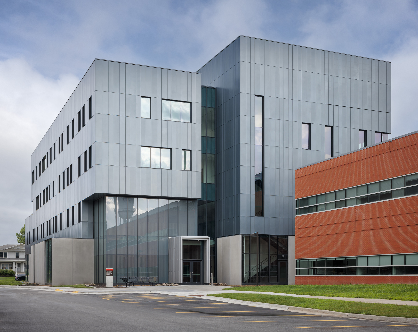Iowa State University
Therkildsen Industrial Engineering Building
A new engineering facility enables innovative teaching, impactful research, and opportunities for collaboration to support the Department of Industrial and Manufacturing Systems Engineering
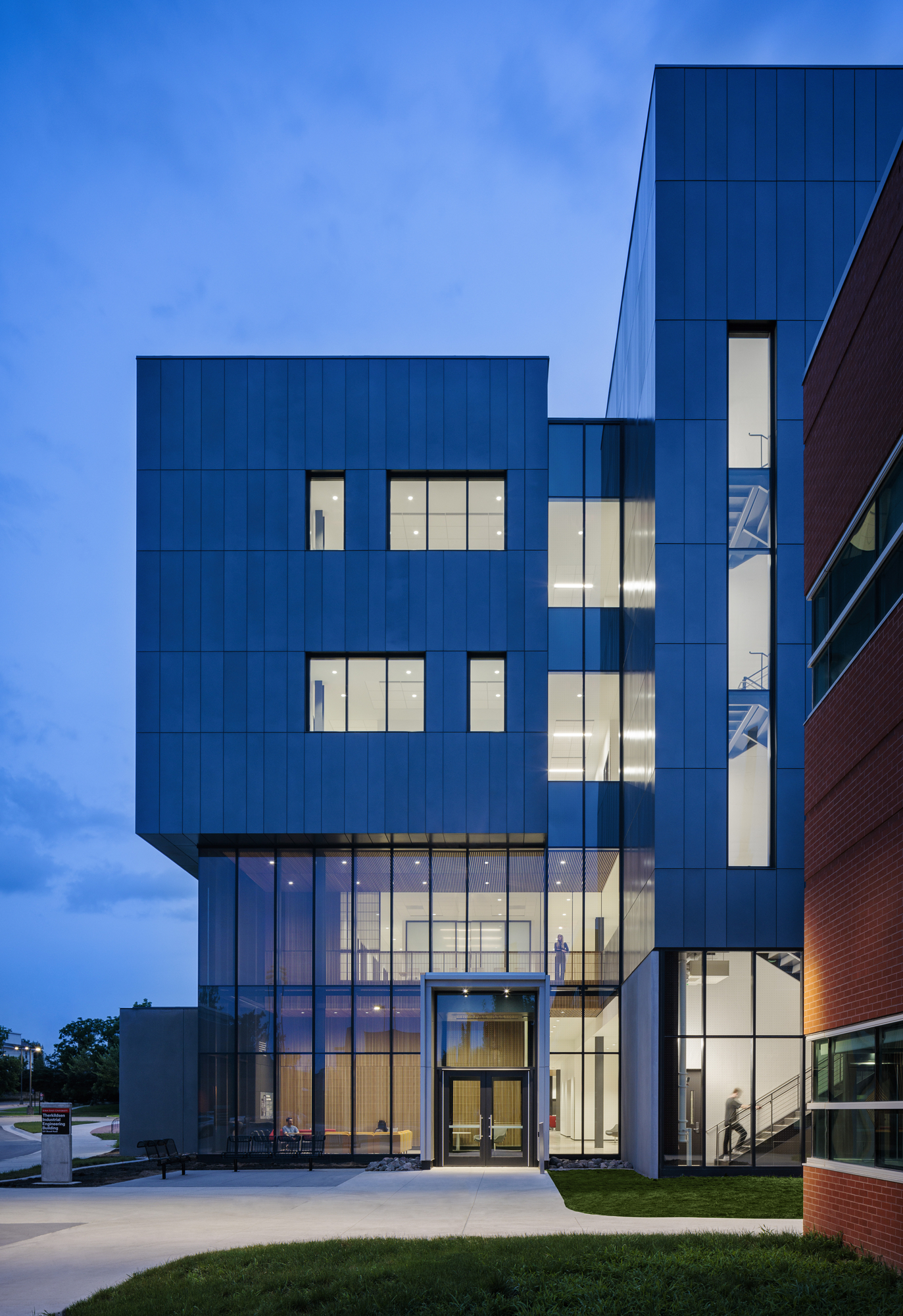
Information
- Location Ames, Iowa
- Size 79,592 SF
- Completion 2025
- Project Type Science and Technology
- Certification LEED Gold V4
The design of Therkildsen Industrial Engineering Building has been carefully and thoughtfully organized to foster community among industrial engineering scholars. This design creates a unique identity for the Department of Industrial and Manufacturing Systems Engineering, elevating and enhancing the student, faculty, and visitor experience with a collaborative, light-filled, and engaging spirit. The design expands the ability to effectively provide innovative teaching, impactful research, and community engagement through the following design goals:
– Provide a dynamic system of spaces that integrates teaching, learning, and research in an innovative academic facility
– Create an inviting and inclusive environment that encourages collaboration among students, faculty, staff, and industry partners while enhancing the sense of community for IMSE
– Create a facility for IMSE and the College of Engineering that fosters current program needs yet is adaptable, flexible, and resilient to evolve as the challenges of industry partners, curriculum, pedagogies, and research advances.
Inspired by the field of industrial engineering, the new facility is designed as a mechanism — a dynamic and integrated system of teaching, learning, research, and community space working together for a purpose. The entire facility incorporates a spectrum of flexible, social, and collaborative spaces to provide a sense of community. A refined palette and healthy materials, aligned with LEED Gold guidelines, contribute to a welcoming and beautiful building, where generous daylight and views are incorporated throughout the building’s spaces to enhance students’ and visitors’ experiences.
Impact + Innovation
A range of learning, research, and collaboration space typologies and uses are integrated throughout the building’s four levels, including advanced manufacturing lab and related shop facilities, flexible labs for collaboration with industry, immersive lab incorporating digital technologies, operational research labs, and human factors research labs. Teaching spaces include active learning classrooms, computer labs, and learning community collaborative settings. Administrative space is provided for departmental, faculty, and student services. The building is designed to maximize flexibility, creating a long life, loose fit within a highly technical program and allowing for future changes as curriculum, pedagogy, and research advances.
The human experience was considered when beginning to develop the overall sense of community and collaboration for industrial engineers to thrive as students, faculty, leaders, alumni and industry partners. Design strategies were guided by the inclusive design principles of generous space, equitable experiences, clear paths, and individual empowerment. The design team included two centrally located elevators within the building to enhance equitable access for individuals between floors. Larger conference rooms and wider public hallways than standard also allow for greater inclusivity of all building users. Accent colors are placed throughout the building for low-vision navigation.
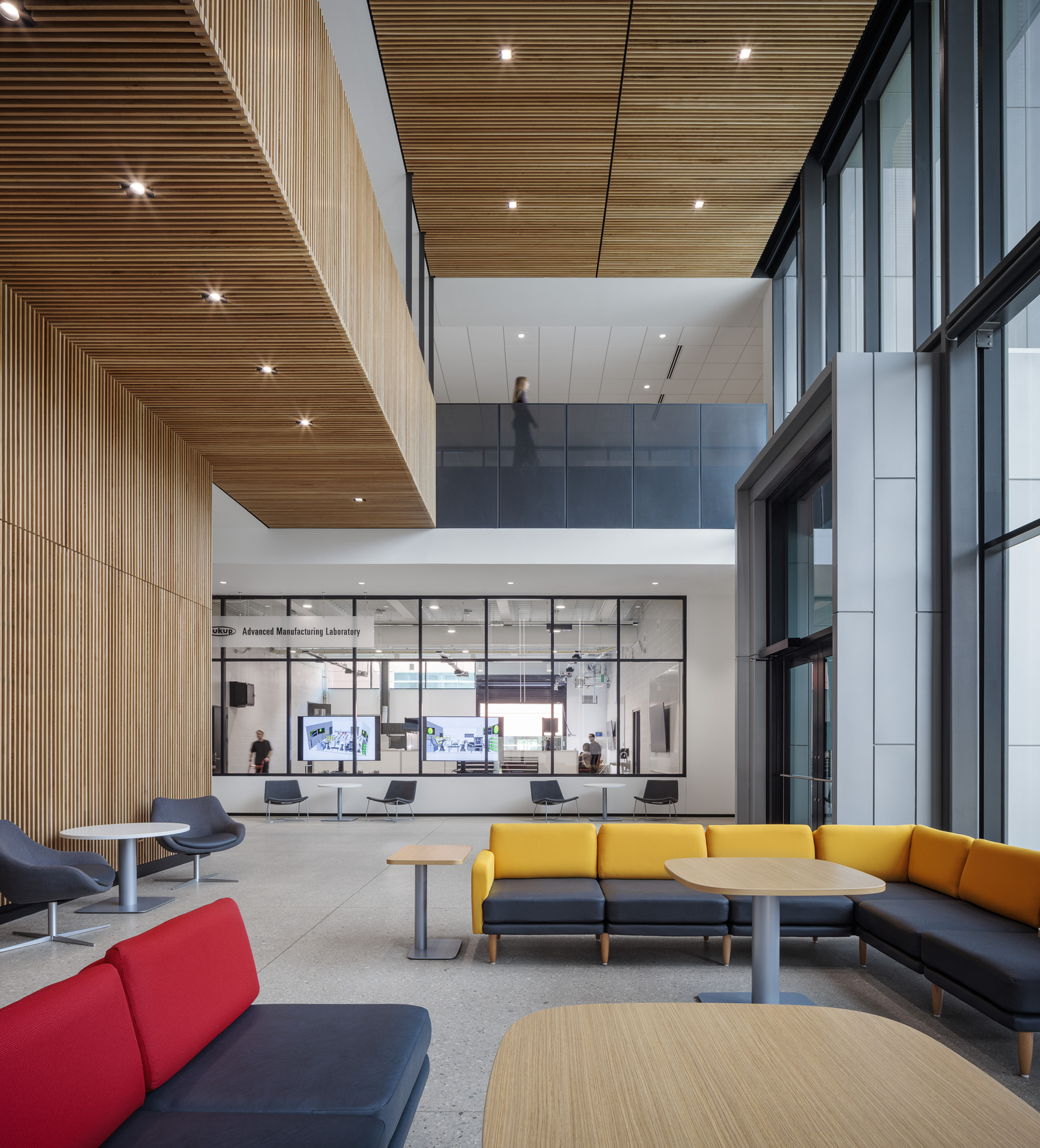
Sustainability
People
Client
Iowa State University
