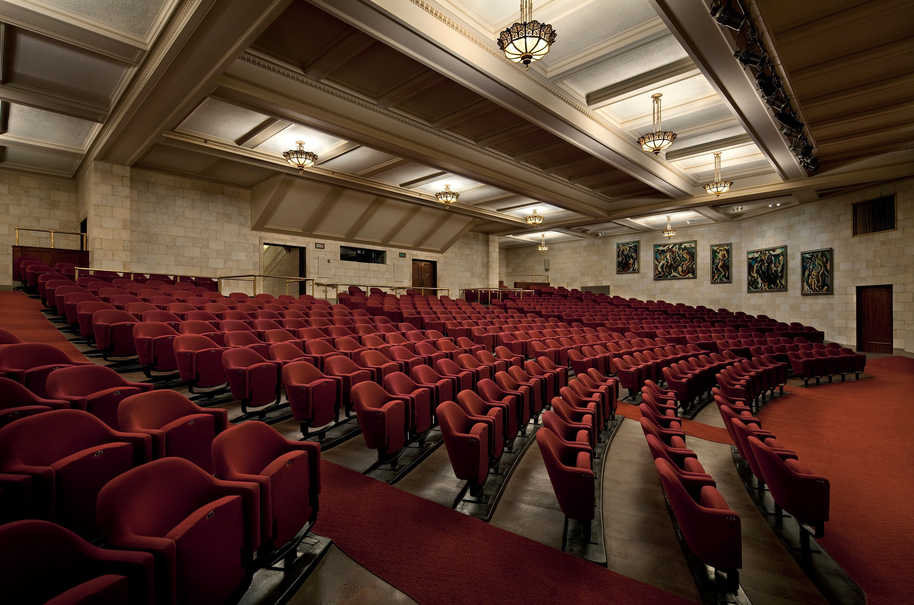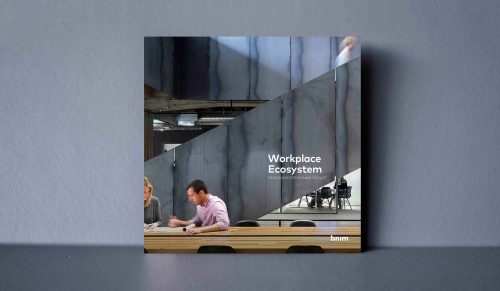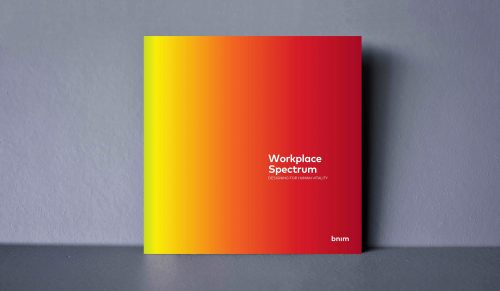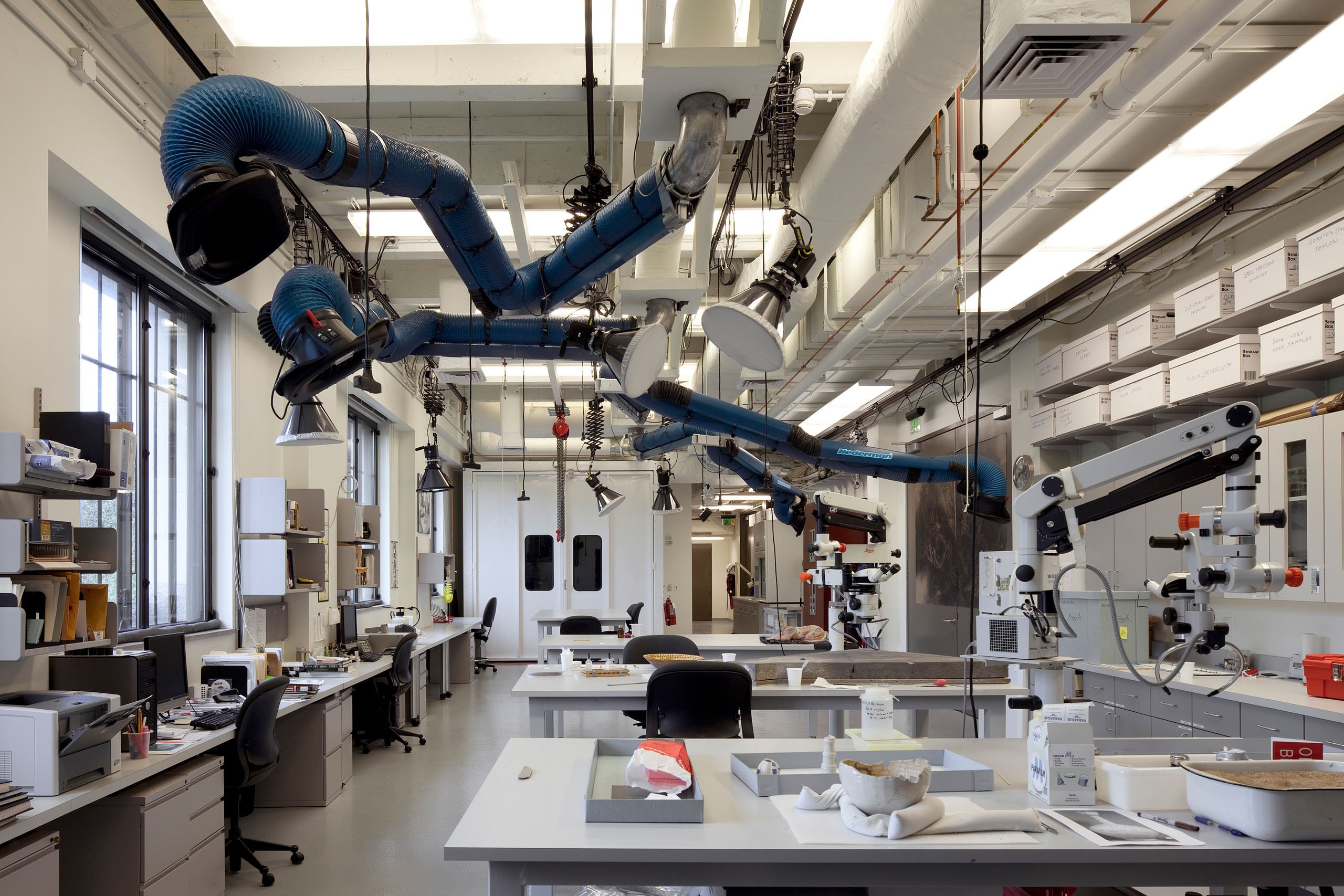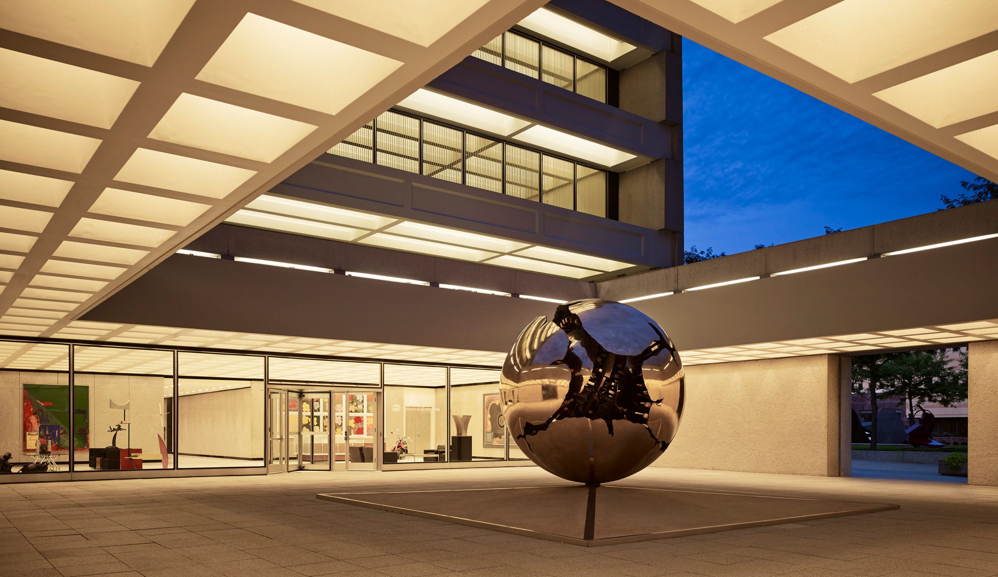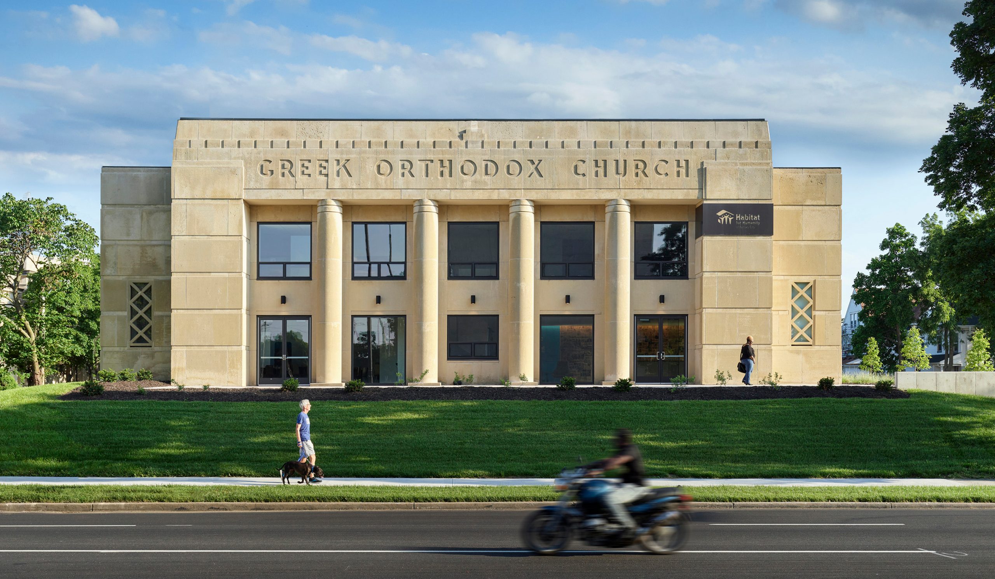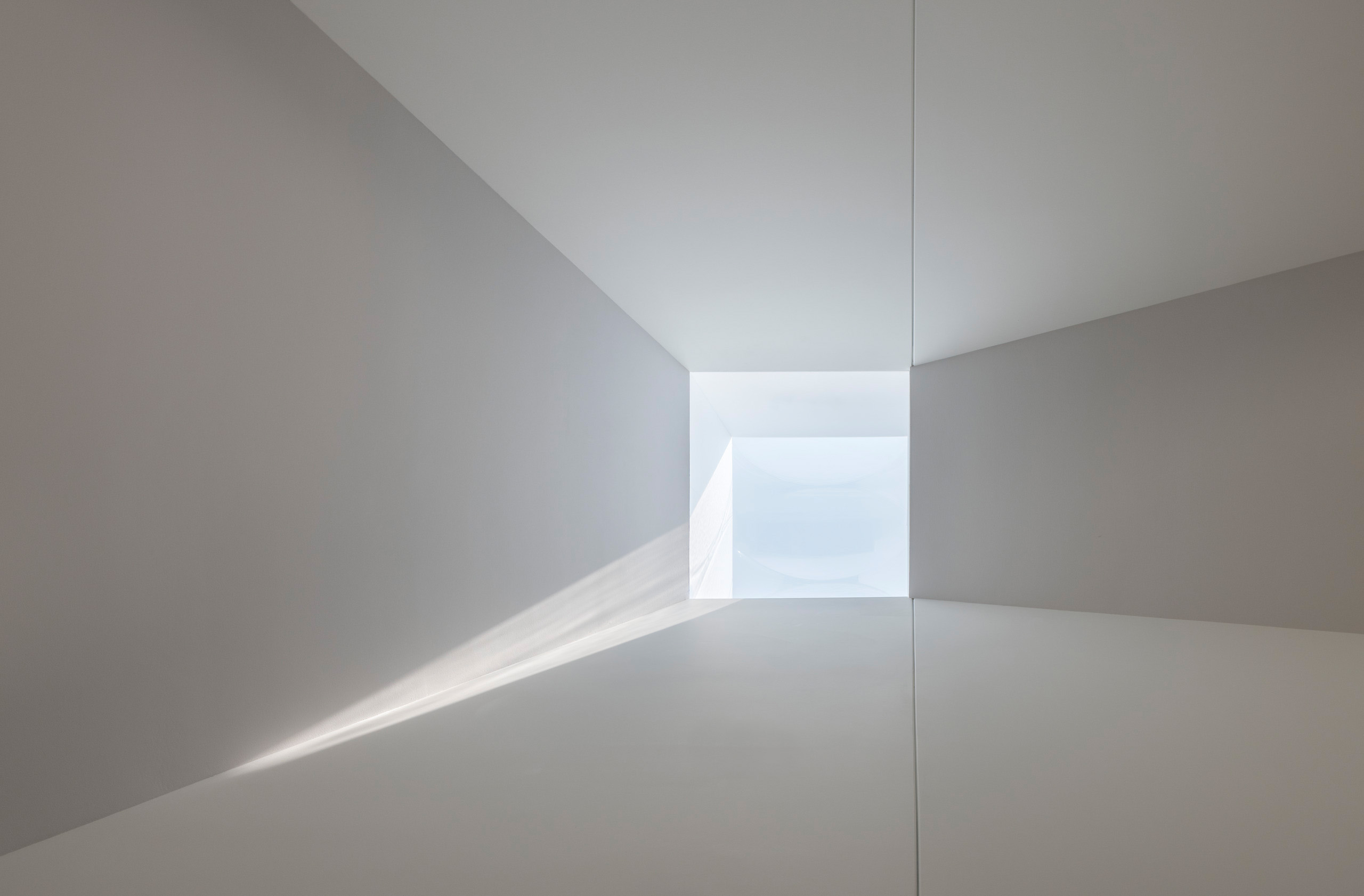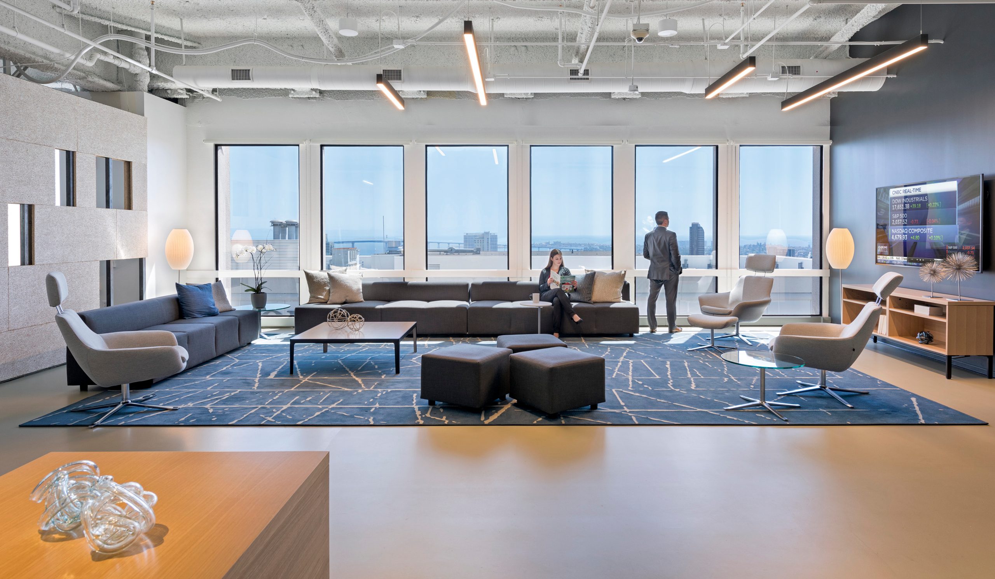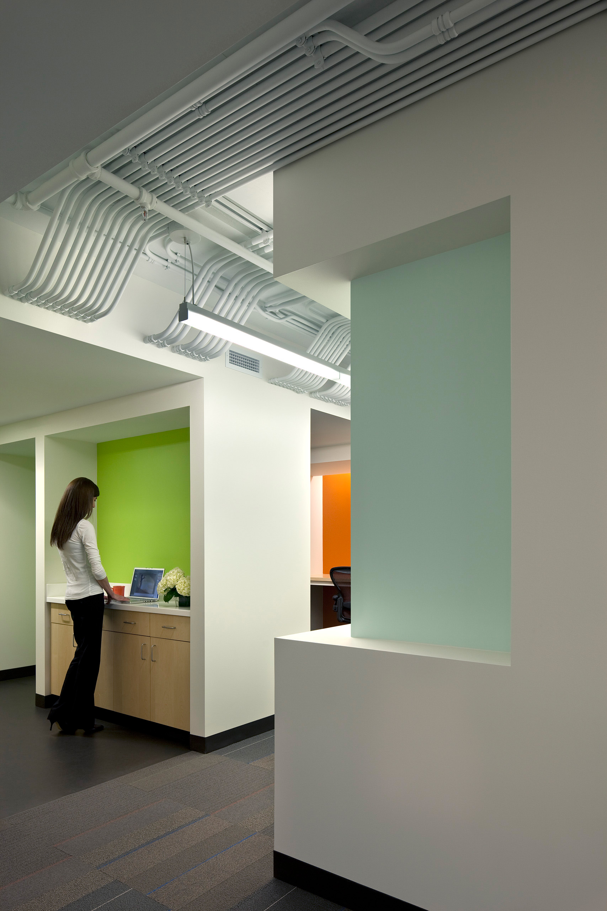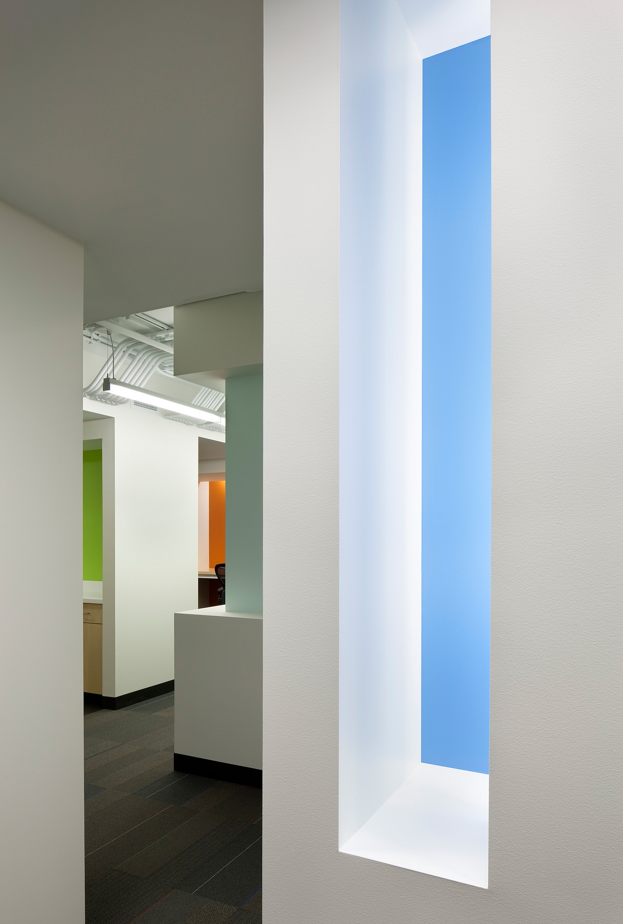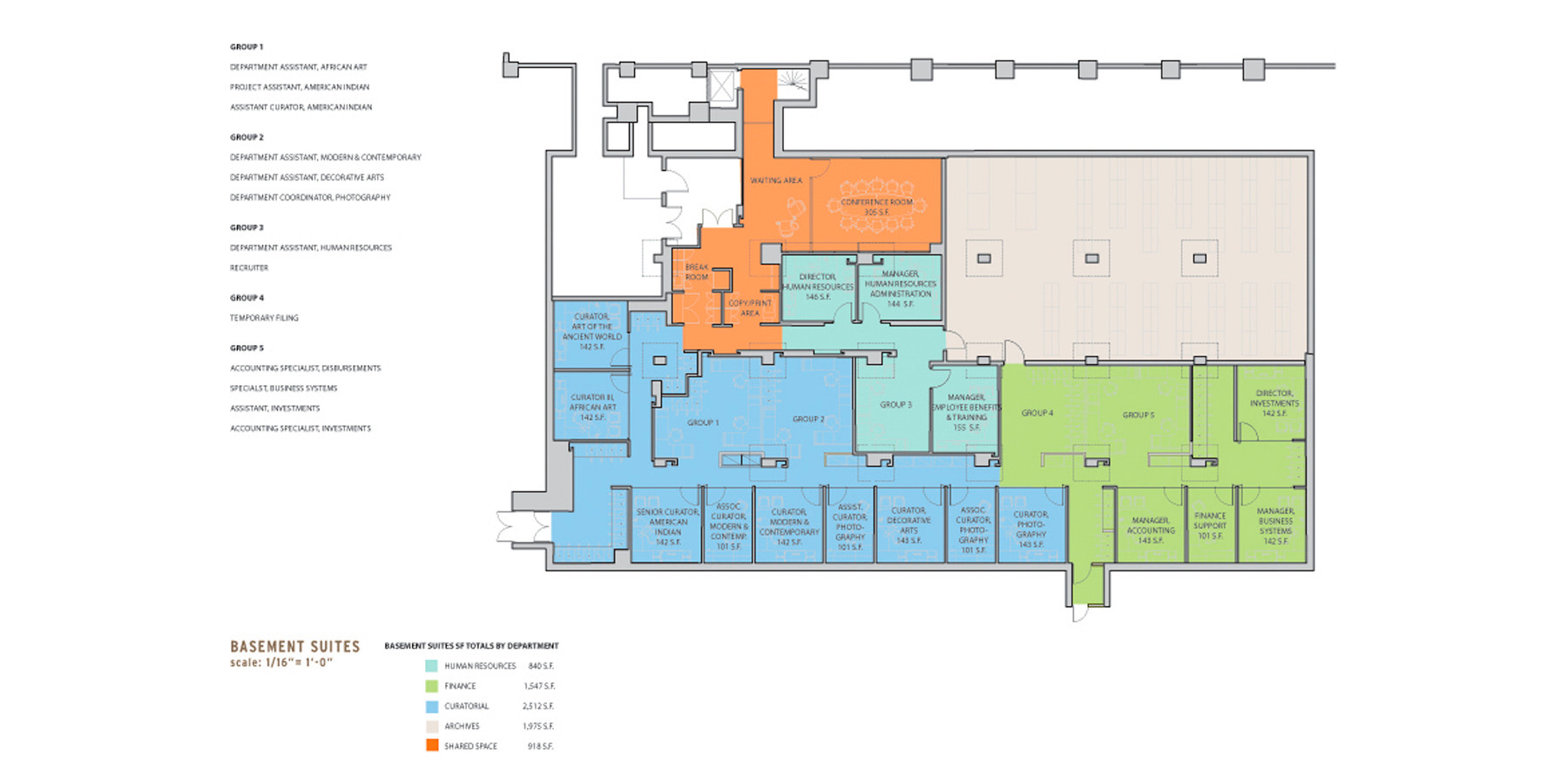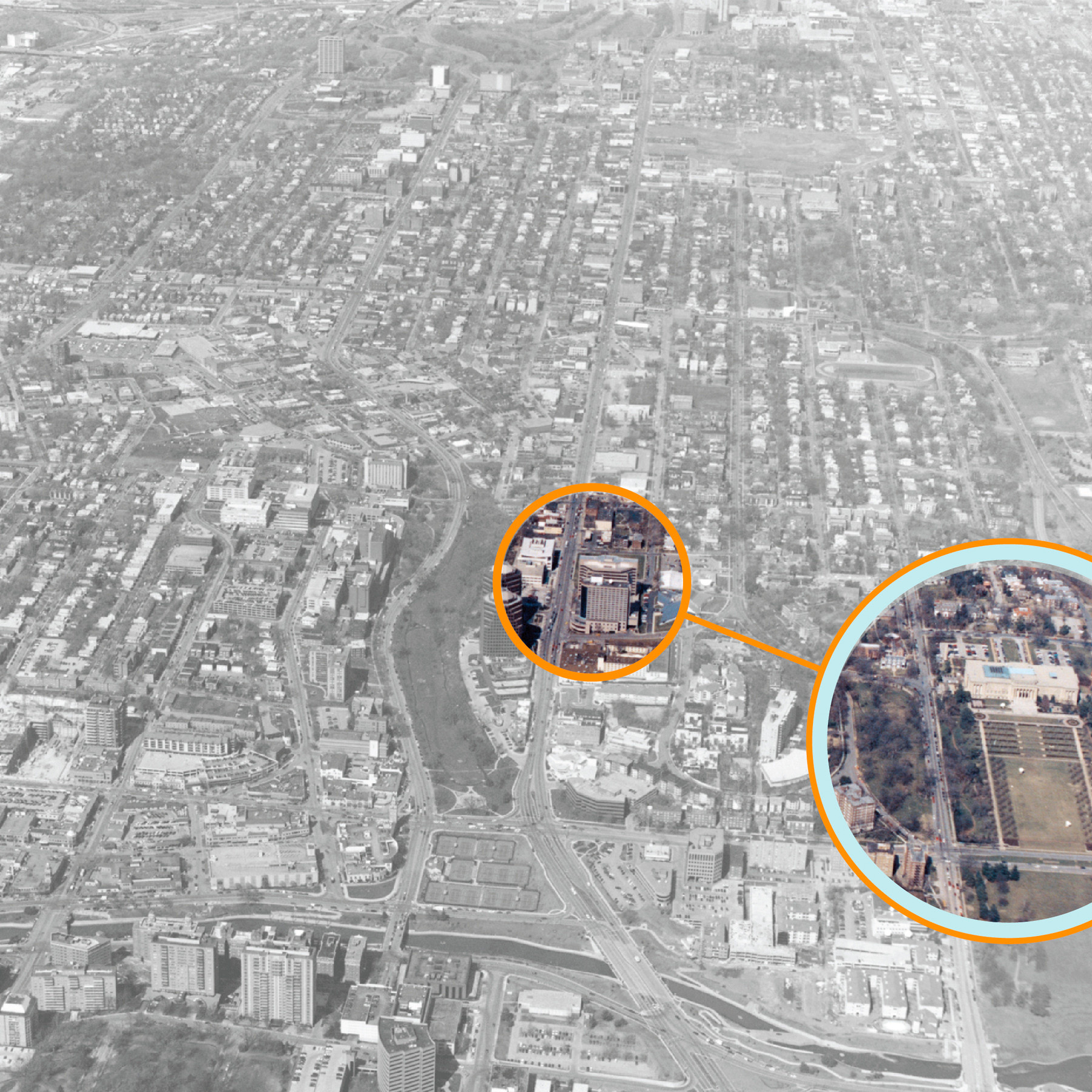Nelson-Atkins Museum of Art
Administrative Office Renovation
A renovation of subterranean office space enhanced by high quality lighting strategies and materials
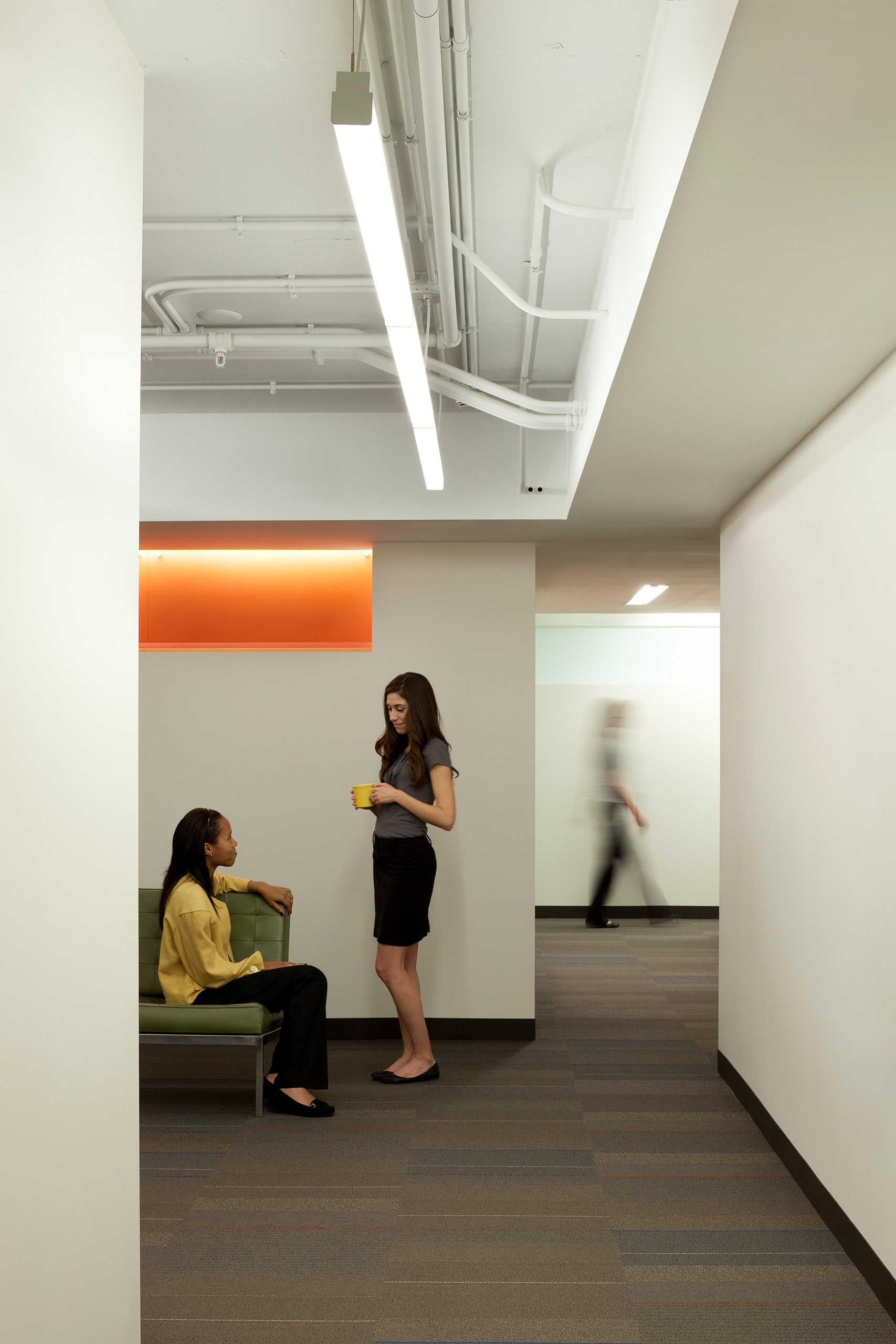
Information
- Location Kansas City, Missouri
- Size 11,377 SF
- Completion 2009
- Services Architecture
- Project Type Non-profit
As part of the overall renovation of the Nelson-Atkins Museum of Art, the lower level of the original building was renovated to provide administrative offices for the Museum’s curatorial, human resources, and finance departments. BNIM’s design for the office space left the existing systems and infrastructure exposed intermittently, contrasted with highly finished areas of rich materials and bold accent colors. Due to the subterranean nature of the space, the quality of artificial lighting was paramount. The colors and materials were enhanced by the interplay of artificial light sources to provide a colorful mix of ambient lighting within the otherwise neutral space.
People
Team
- Casey Cassias
- Tom Nelson
- Kristin Long
- Christopher Mitchell
- Gary Jarvis
- Thad Miguez
- Erik Heitman
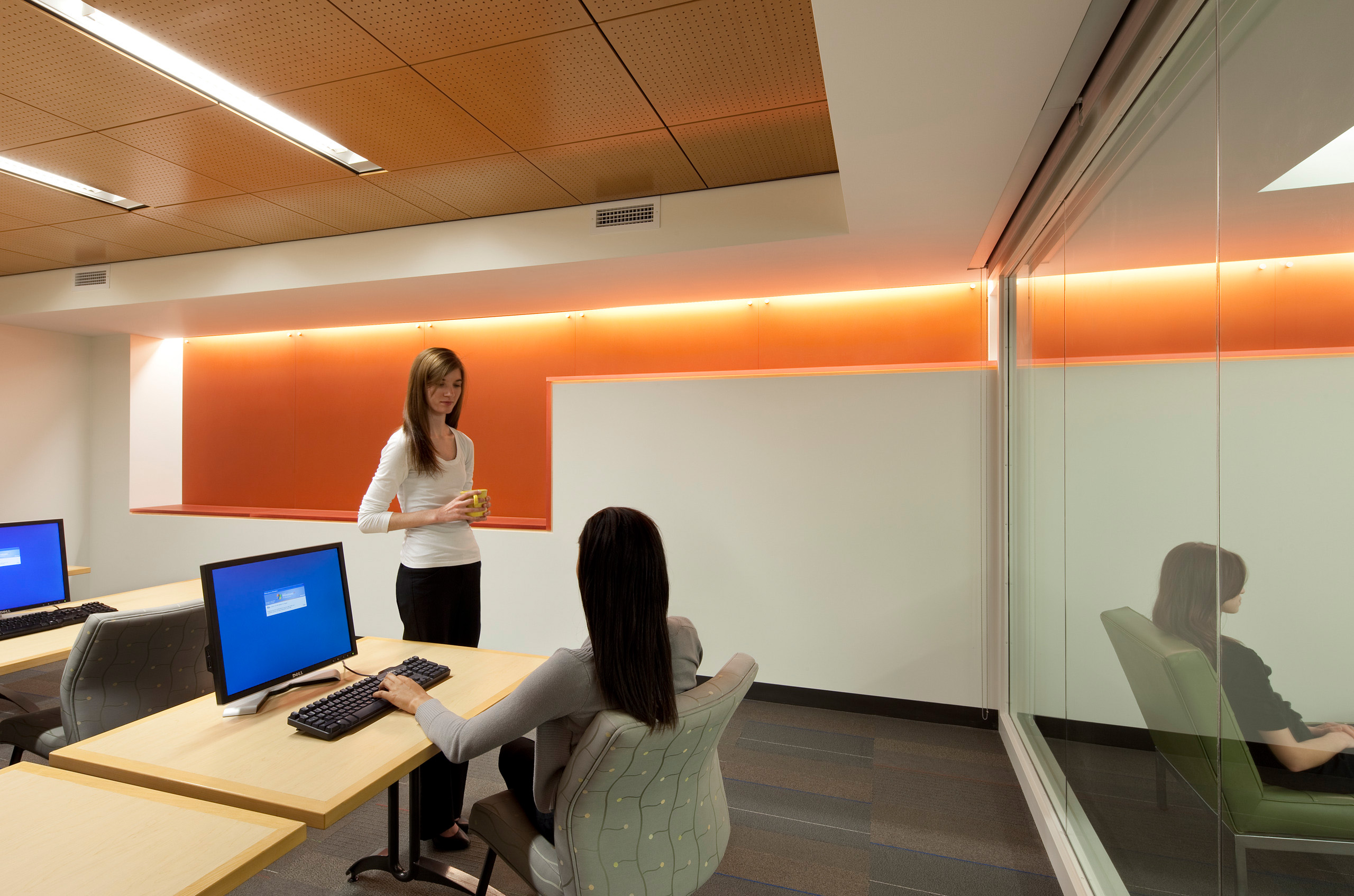
Awards
AIA Kansas
Merit Award, Excellence in Interior Architecture
2010
