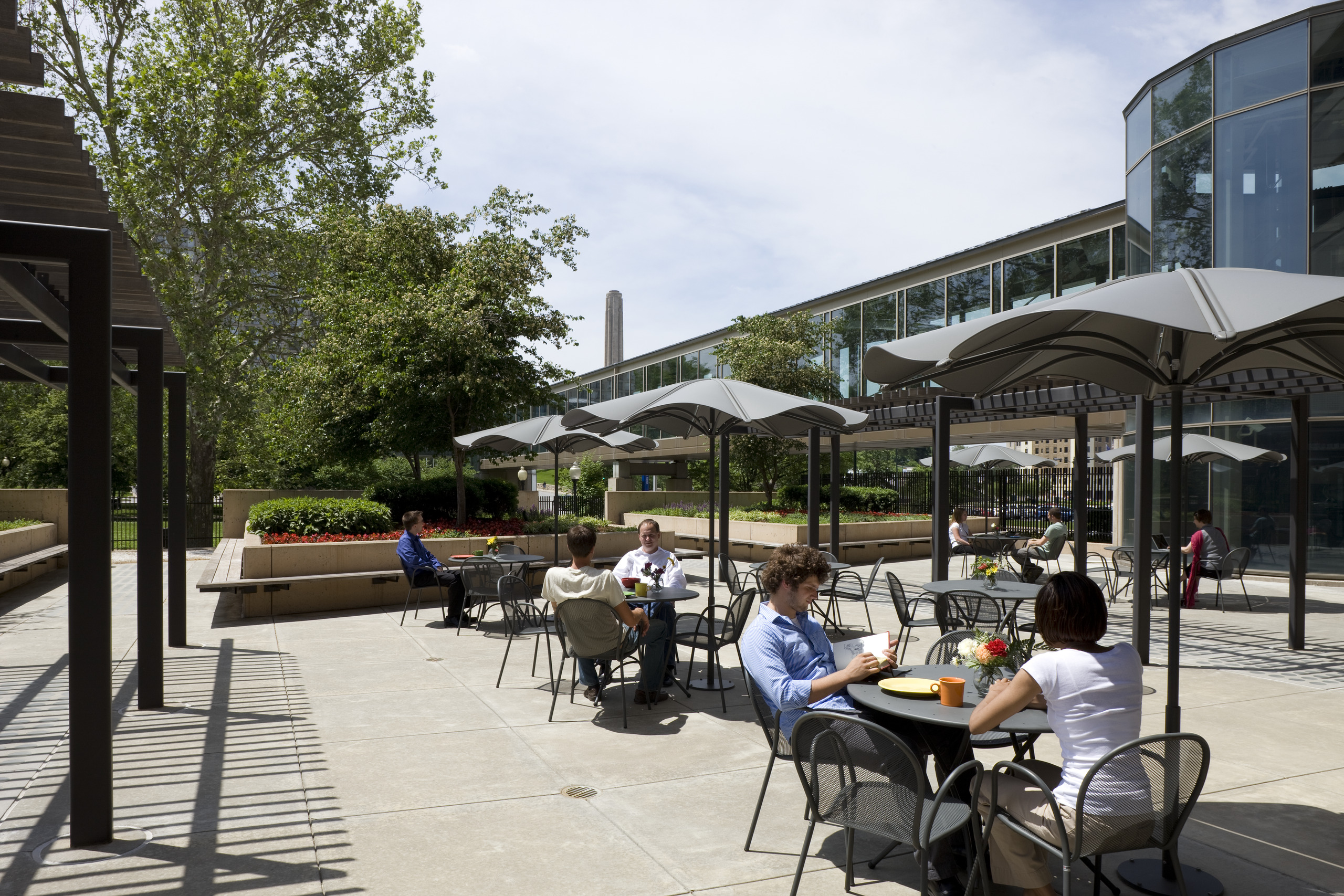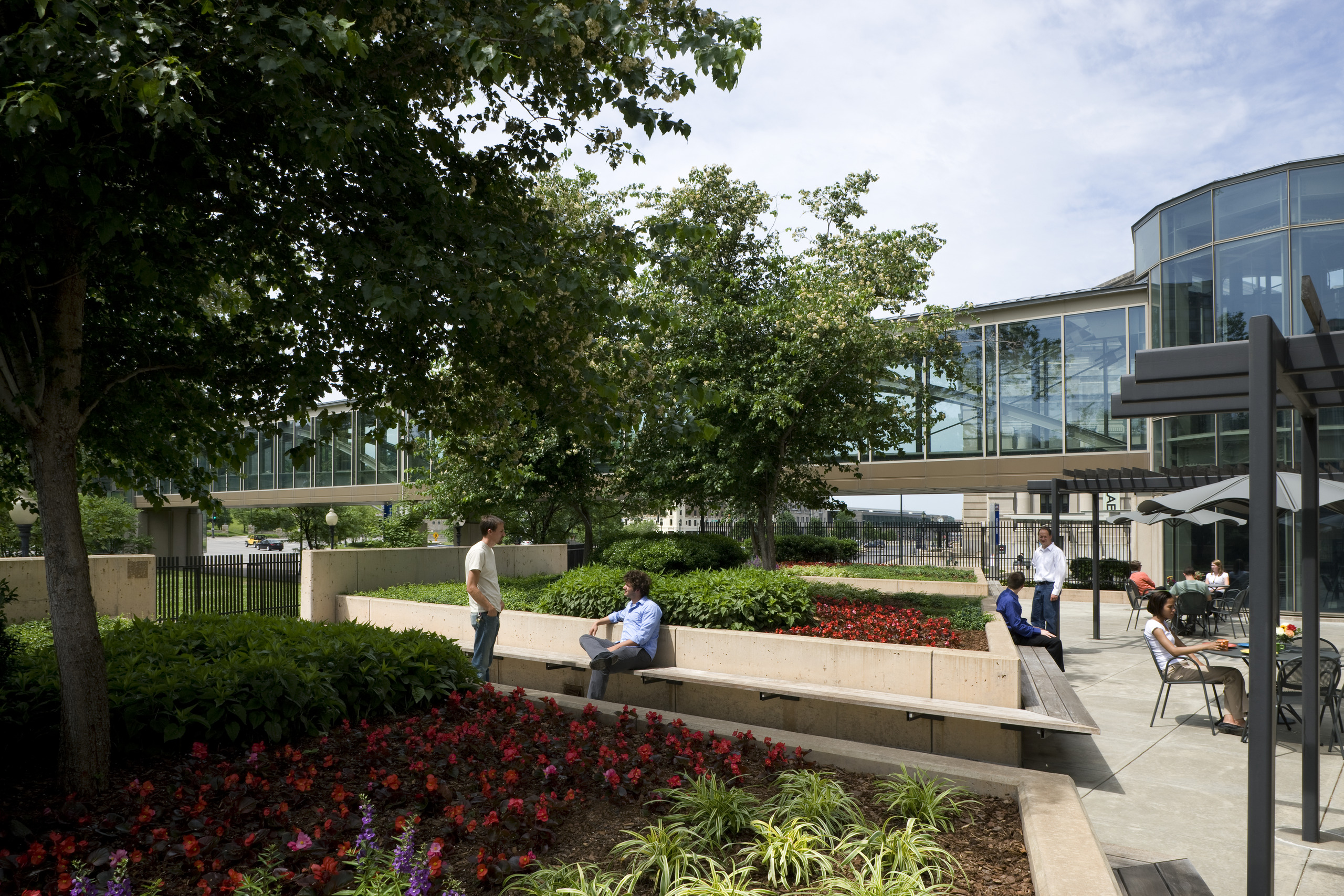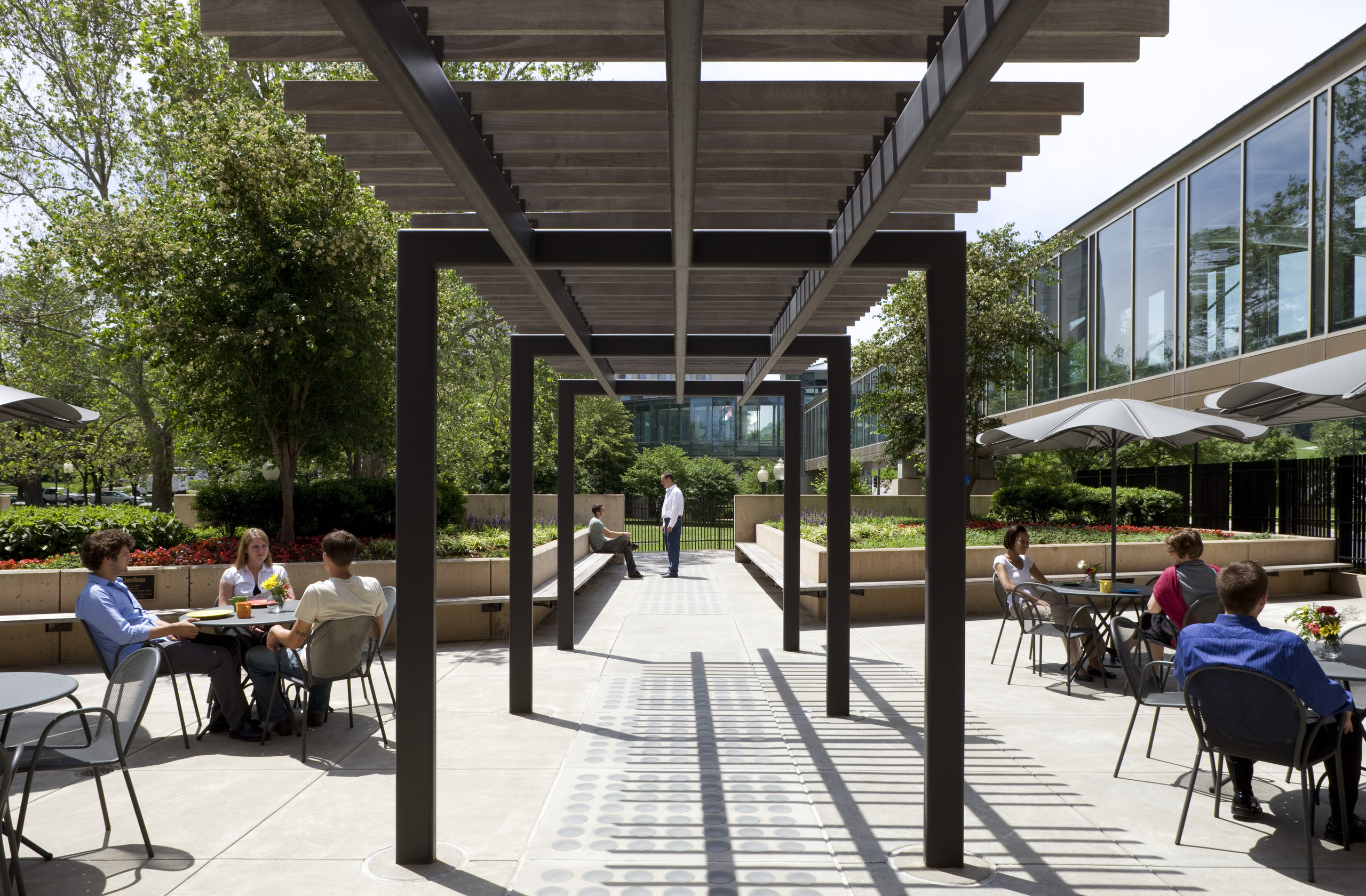Blue Cross Blue Shield of Kansas City

Information
BNIM was selected by Blue Cross Blue Shield of Kansas City (BCBSKC) in 1998 as their long-term corporate architect for their headquarters and ancillary facilities. The scope of work included space consolidation of their five locations into three primary ones. BNIM’s services included master planning, blocking and stacking, programming, space planning and interior design of the office space. The design solution also established new standards for finishes, detailing, workstations, environmental graphics, offices, conferencing and commercial spaces throughout the entire organization.
Since the initial project was completed, BNIM has enjoyed an ongoing relationship with BCBSKC on the courtyard design, EPOCH offices, boardroom remodel, New Directions, executive offices, data center disaster recovery, retail studies, parking structure maintenance and other miscellaneous reconfigurations.
The major project goals for BNIM’s design for the facility included increasing space efficiency, improving human health and productivity, promoting a collaborative environment, encouraging informal and spontaneous communication by workstation flexibility and significantly decreasing the cost of continual reconfigurations.
People
Team
- Jan Duffendack
- The Late David Immenschuh
- Greg Sheldon
- Barb Cugno
- Lara Owens
- Brittany Gamble
- Telissa Lueckenotte
- Ricky Bailey
- Lene Yeo
- Christopher Harlow
- Rick Schladweiler
Client
Blue Cross Blue Shield of Kansas City

