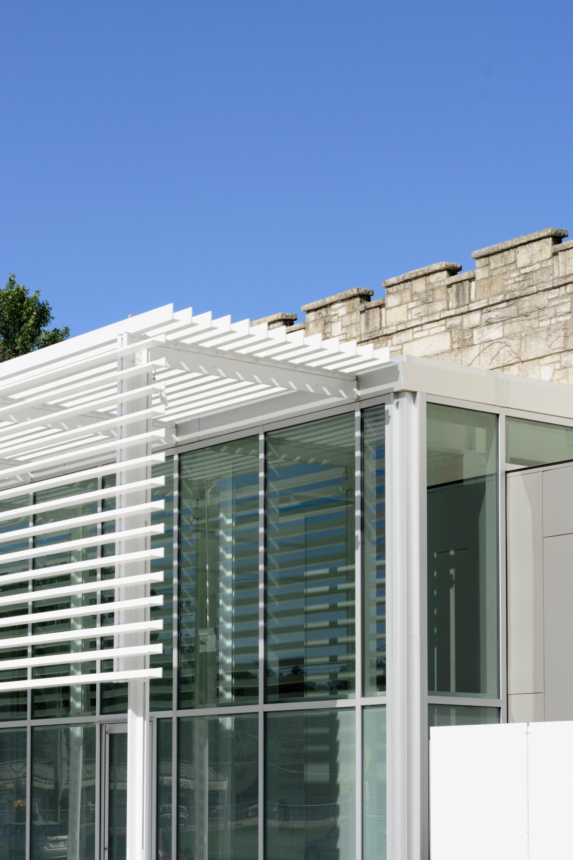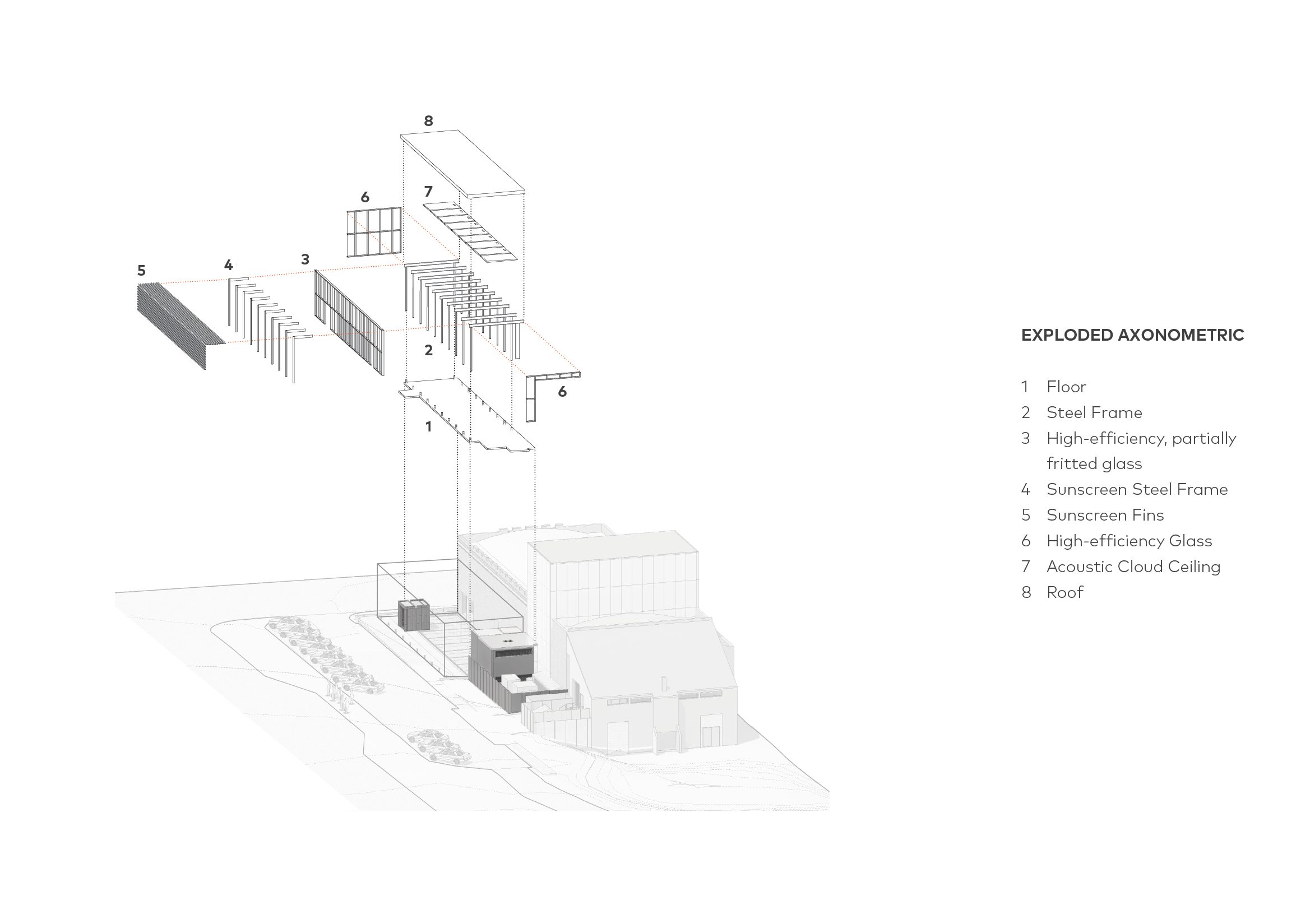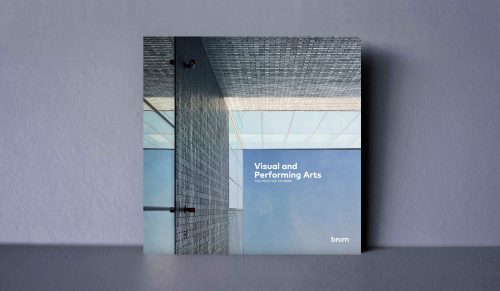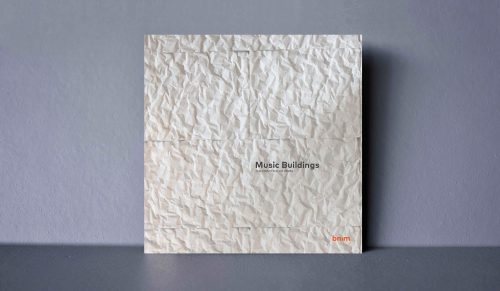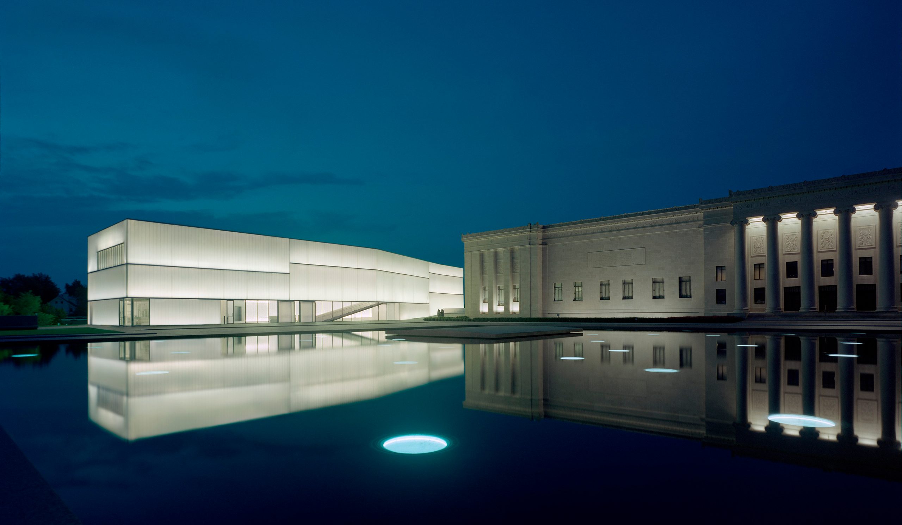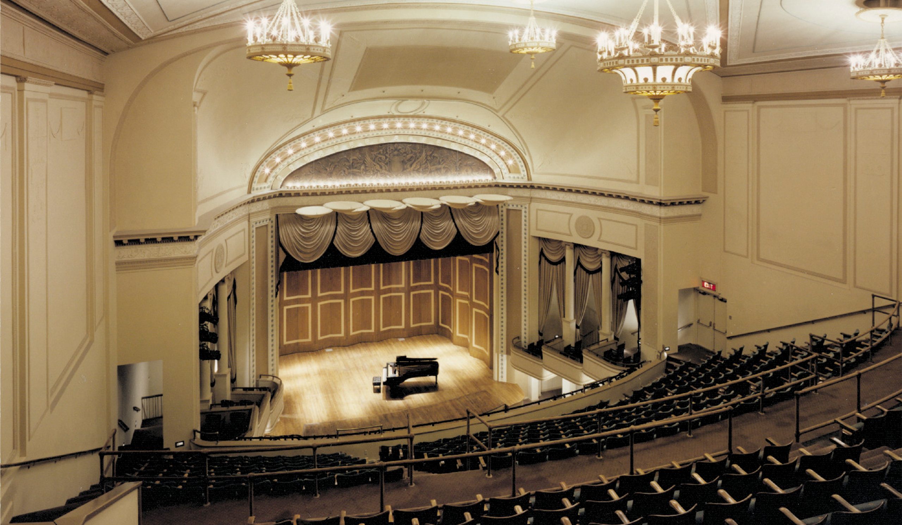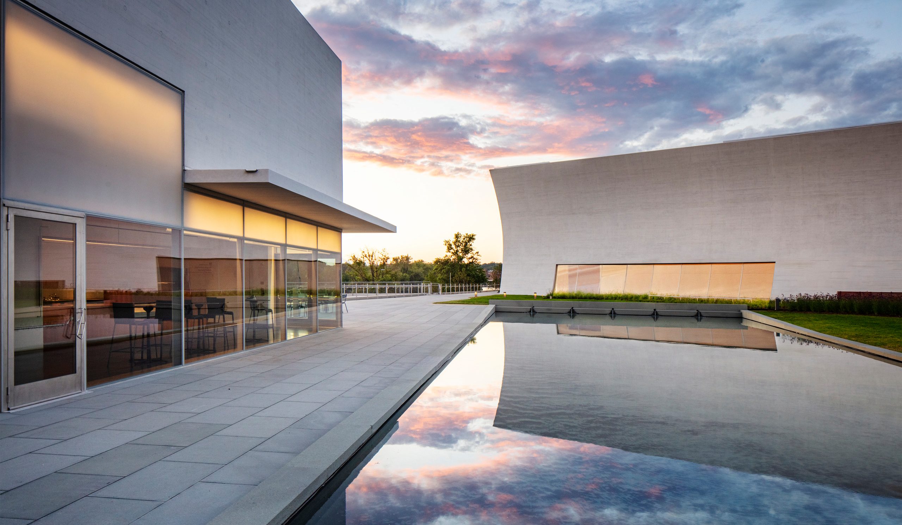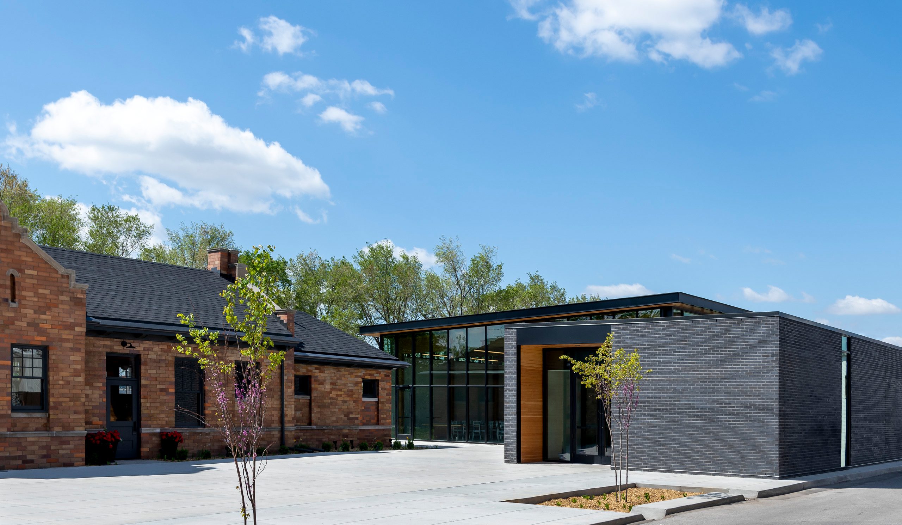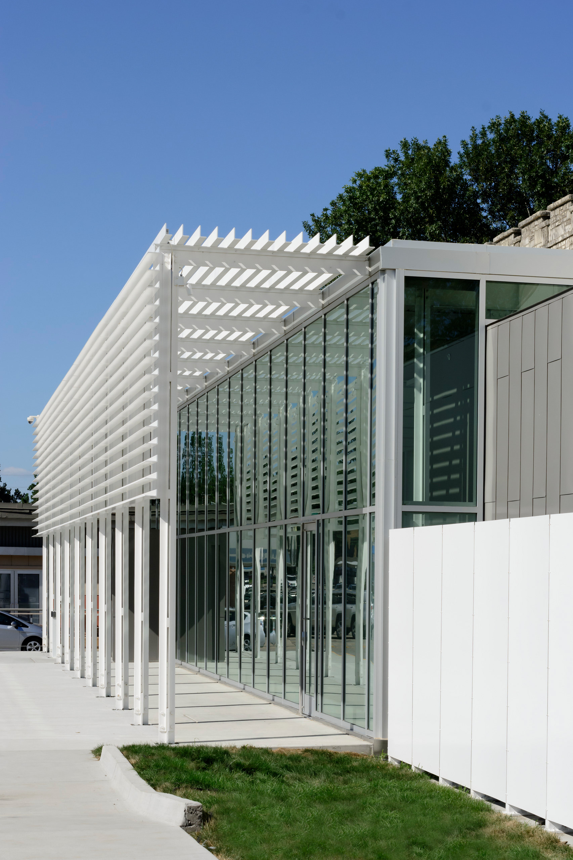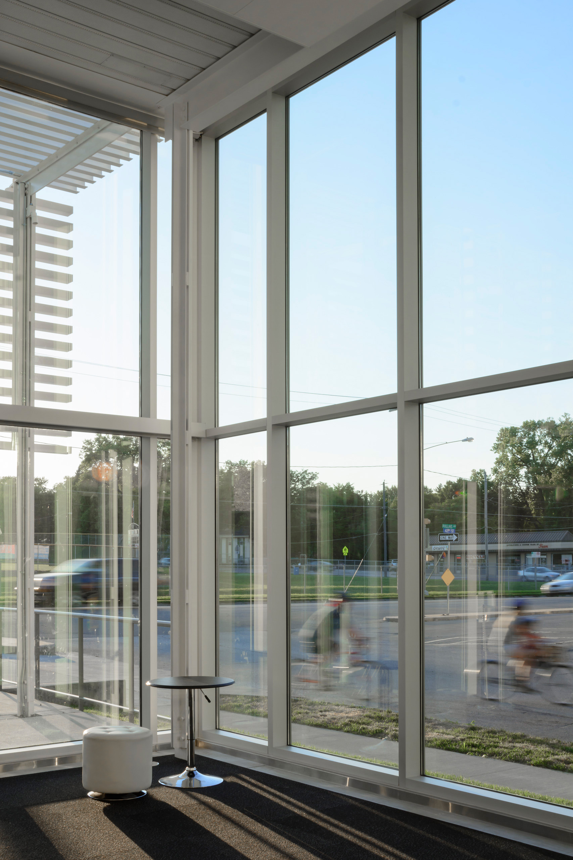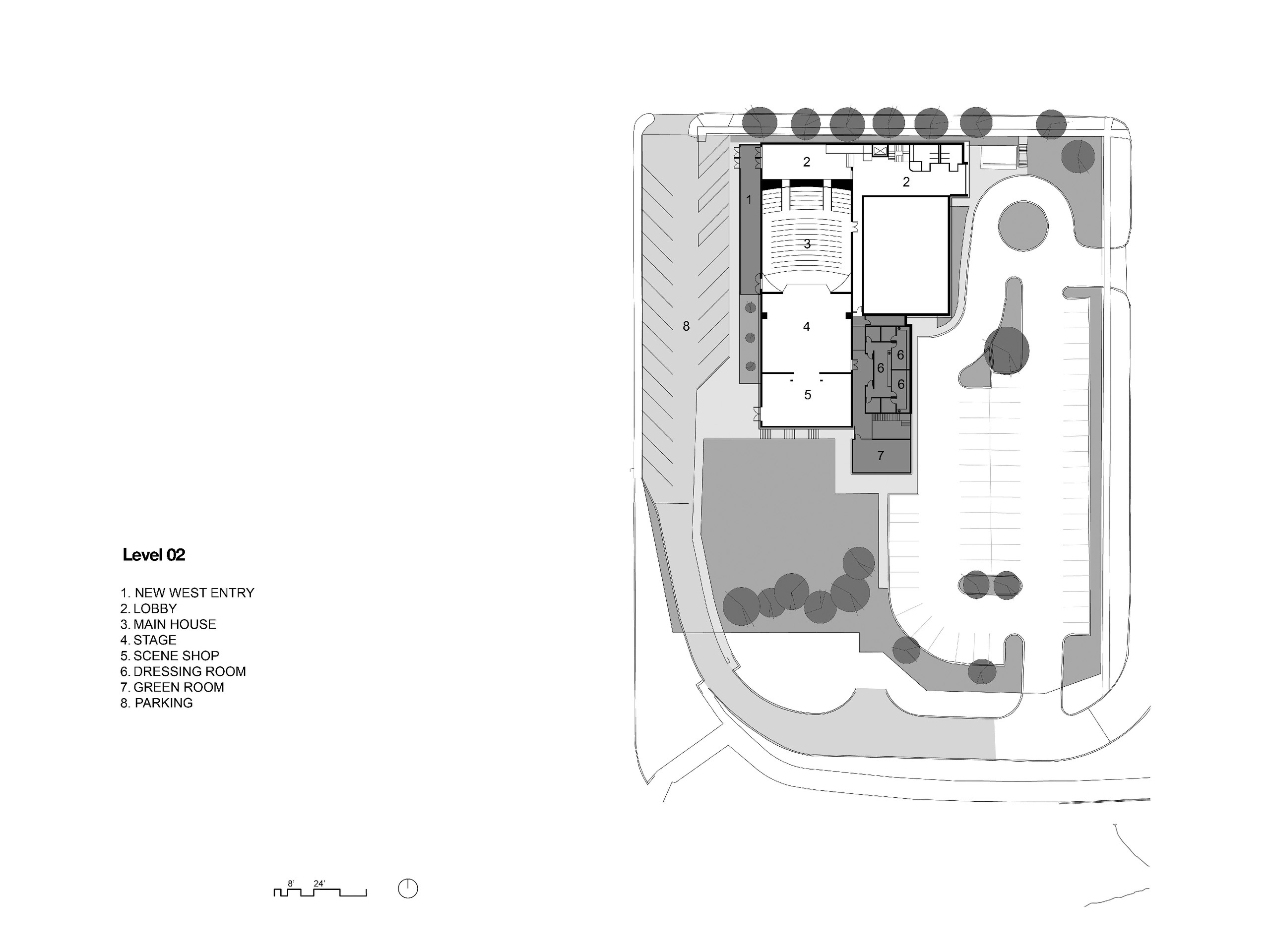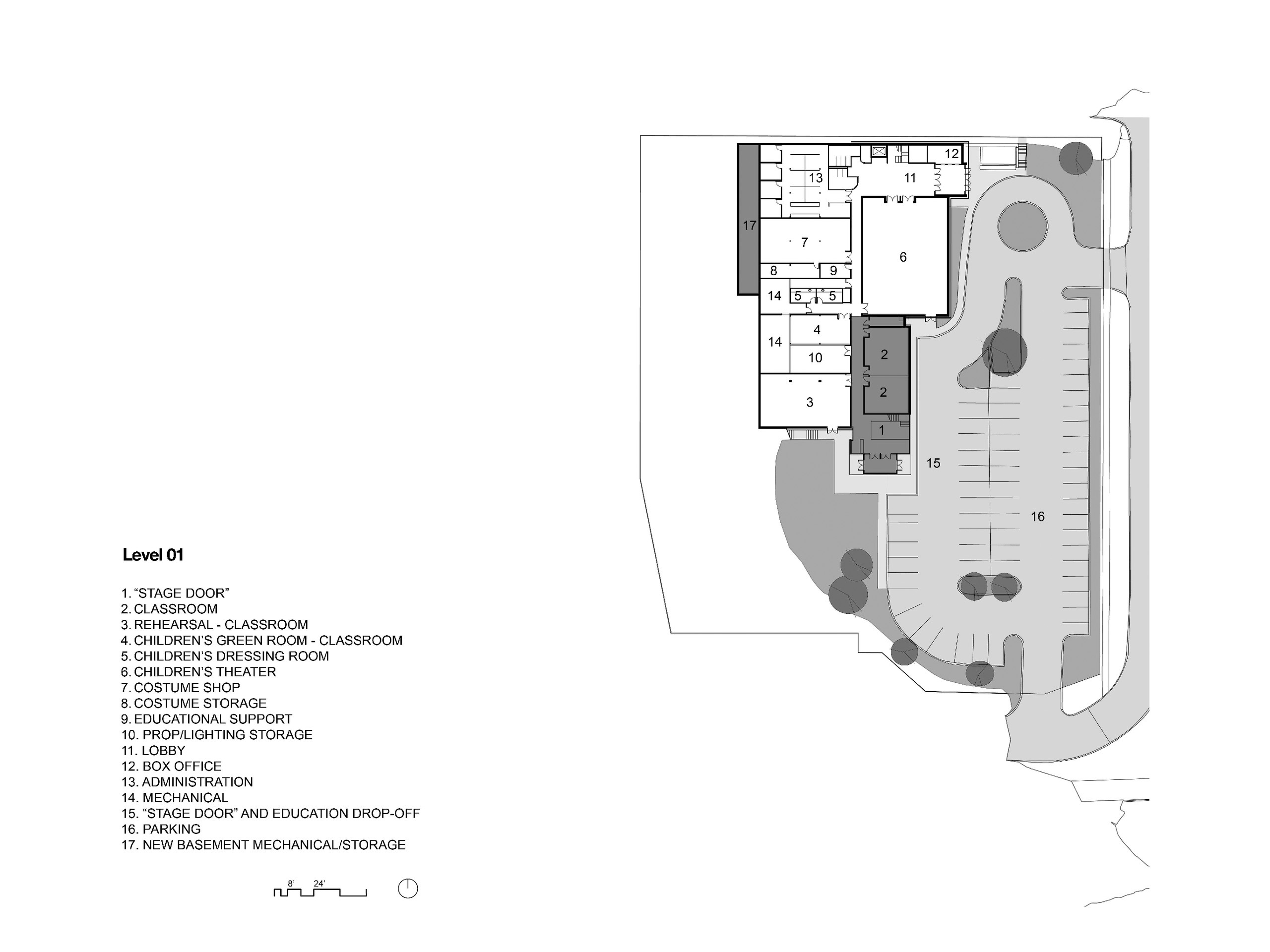Des Moines Community Playhouse Addition
An addition and renovation of the beloved pillar in the cultural community of Des Moines
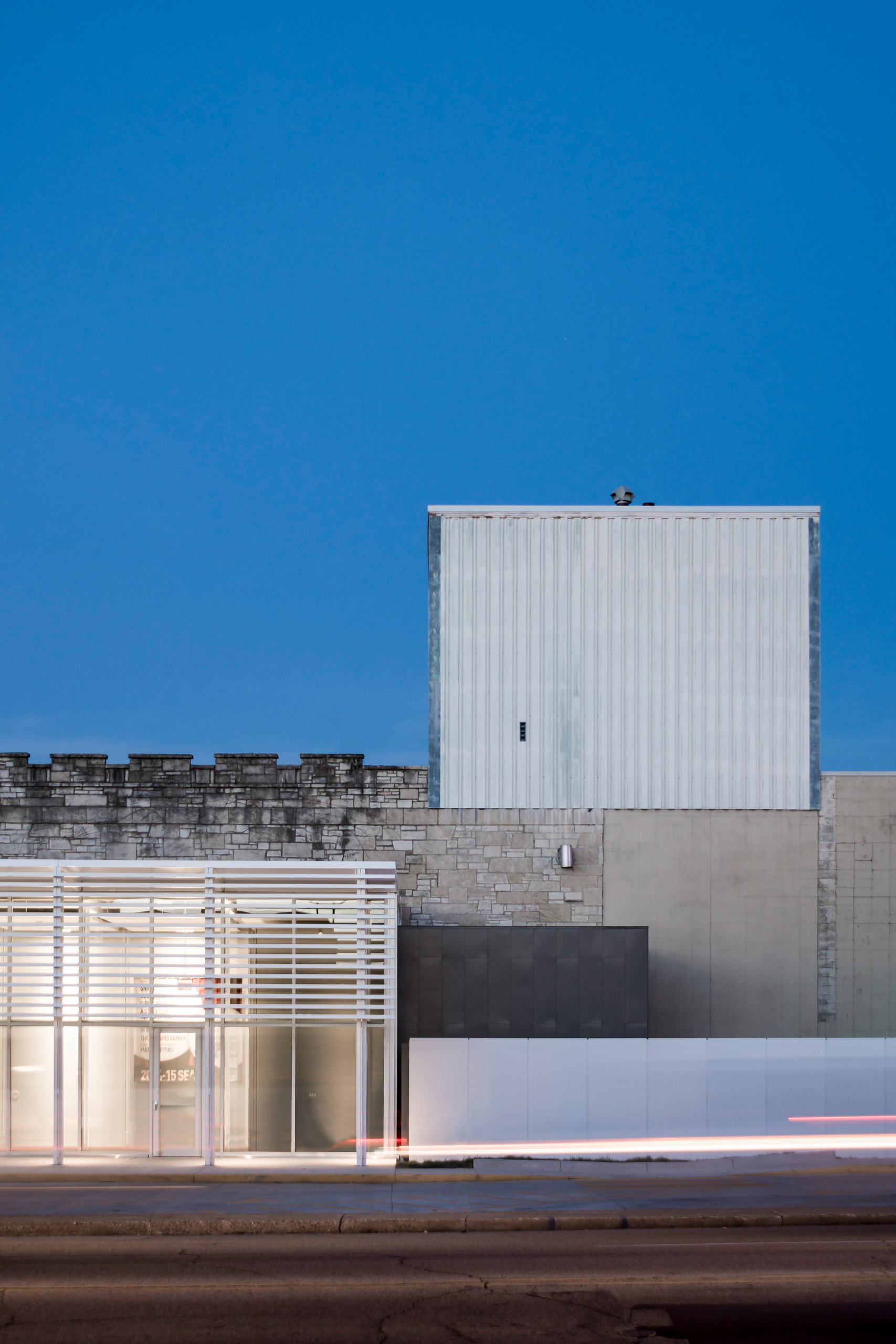
Information
- Location Des Moines, Iowa
- Size 46,031 SF
- Completion 2014
- Services Architecture
- Project Type Performing Arts
BNIM was chosen to design an addition and renovation for the Des Moines Community Playhouse, a cherished cultural institution in Des Moines since 1919, now one of the six oldest continuously-operating in the U.S. The project began with a thorough existing building analysis, revealing its potential for renovation rather than demolition for new construction. This analysis led to a phased renovation approach, or Acts, ensuring a cohesive transformation that enhances the theater experience within the historic building. In the first phase, Act I, a new multipurpose glass lobby was introduced, designed to respect the Playhouse’s historic roots while bringing the culture of the theater closer to the community. Act II focused on revitalizing the lobbies and restrooms of the 400-seat main stage theater, increasing accessibility for both actors and patrons. During the upcoming phase, Act III will involve the renovation of the Kate Goldman Children’s theater, as well as the greenroom and dressing rooms. It will also incorporate a new addition to accommodate a costume shop, storage space, and administrative offices.
Impact + Innovation
The Des Moines Community Playhouse is a vibrant community and children’s theater space. While renovations and additions such as the delicate glass lobby provide modern functionality and connectivity within the community playhouse, the design is intentional in honoring the historic structure by keeping much of the original stonework, knitting the history of the community playhouse together with its bright future. Several tenets shaped the design, including the client’s commitment to sustainability and building performance, enriched visitor experience, user comfort, and longevity of the community playhouse. The renewed space provides visitors with a unified experience centered around the performances that give the space its heartbeat.
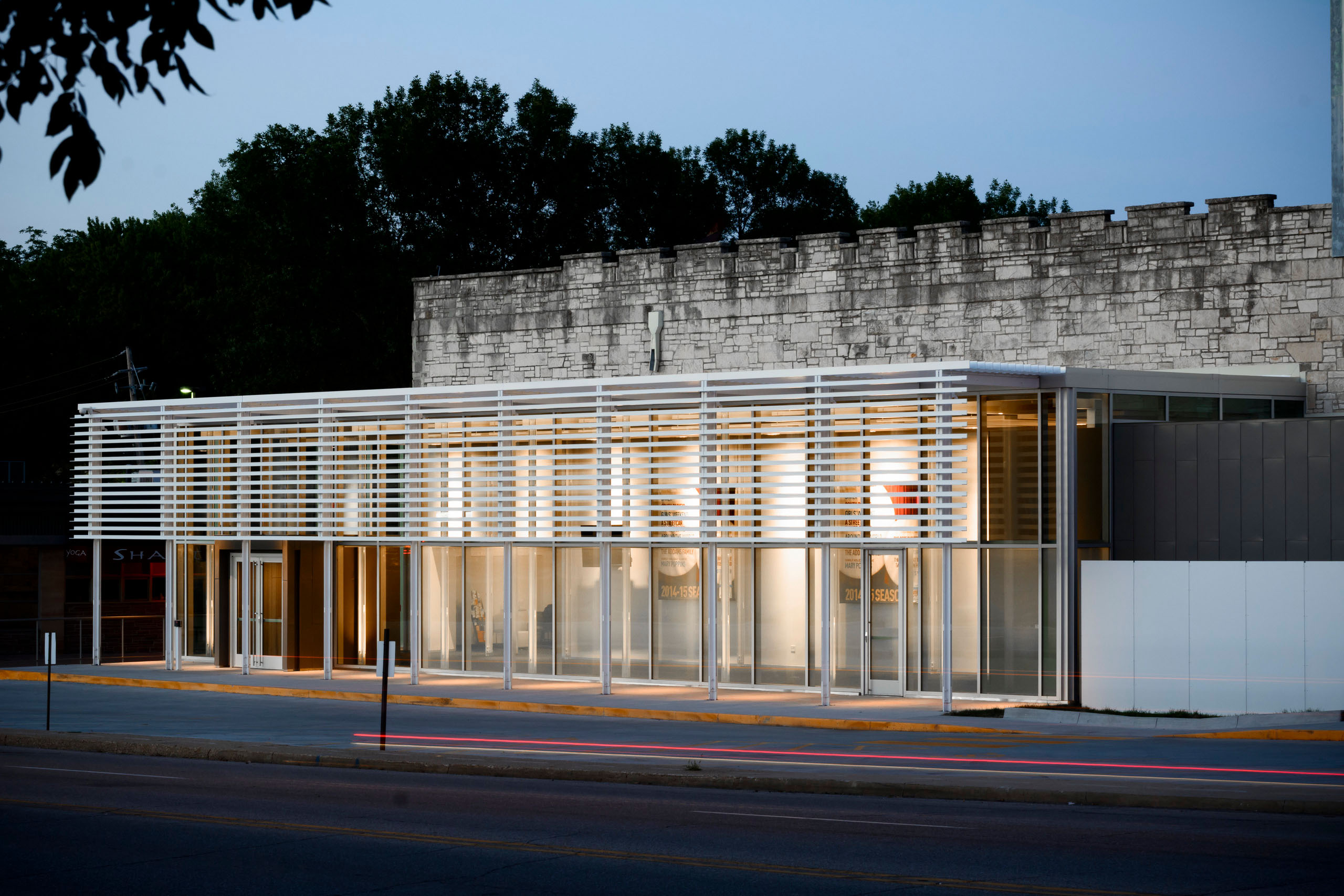
Process
BNIM utilized a theater community-driven process to establish a comprehensive long-term design plan that unfolded over a span of 10 years. Through the initial analysis of the existing building, the potential for renovation rather than demolition was recognized, allowing the theater to maintain operations throughout various construction phases. The project was divided into fundable phases, aligning with an early design master plan and vision. Given the extensive timeline, maintaining consistency within the design team played a pivotal role in ensuring a shared understanding of long-term design goals and decisions. Throughout the design and construction process, BNIM led an integrated team of theater, acoustical, MEP, and structural consultants. Their collaborative efforts resulted in the incorporation of a new catwalk, enhanced accessibility, and improved theater systems, benefiting both actors and patrons.
People
Team
- Jason Kruse
- Jonathan Ramsey
- Rod Kruse
- Kevin Nordmeyer
- Levi Robb
- Paul Kempton
- Ash Lettow
- Kylie Schwaller
Client
Des Moines Community Playhouse
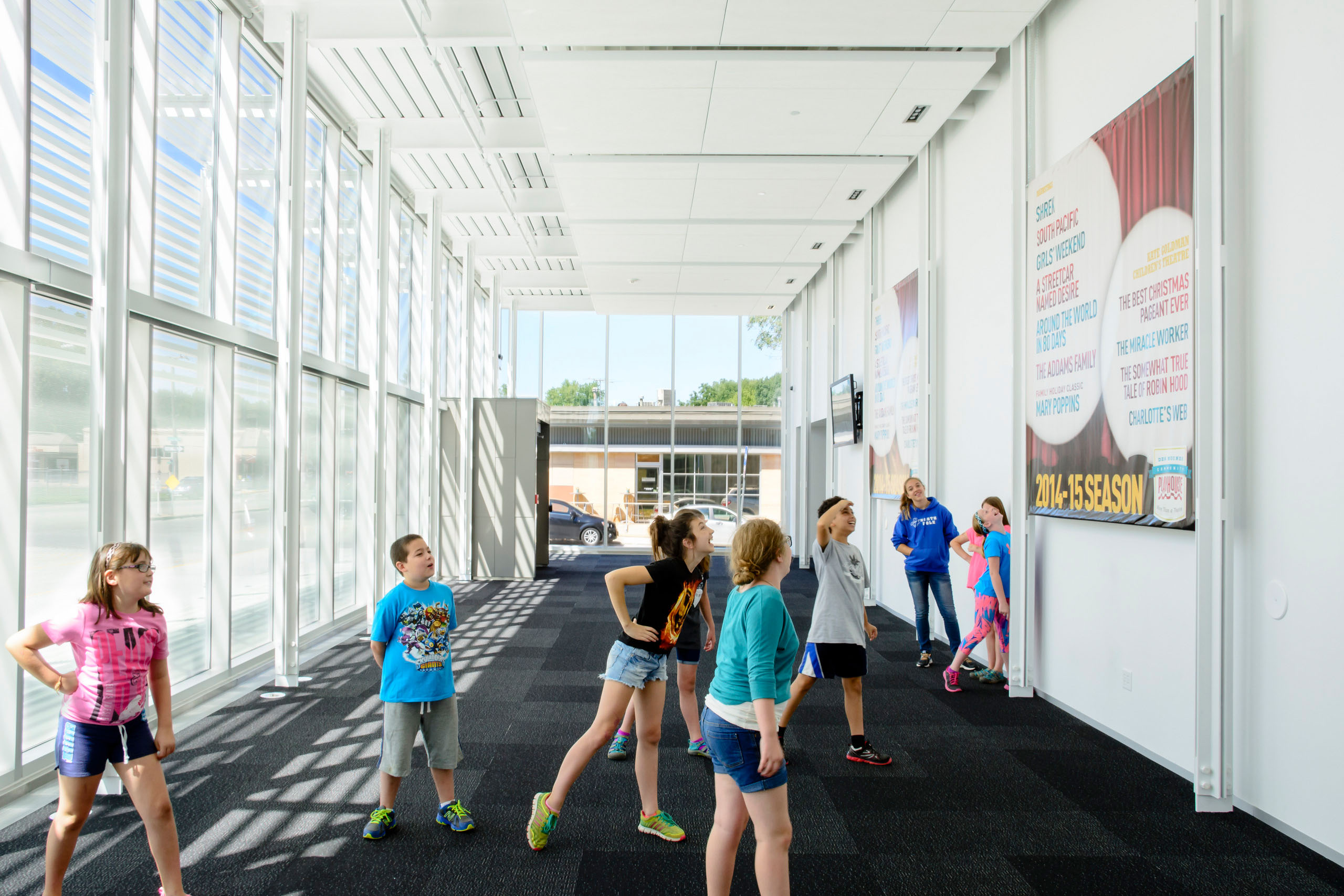
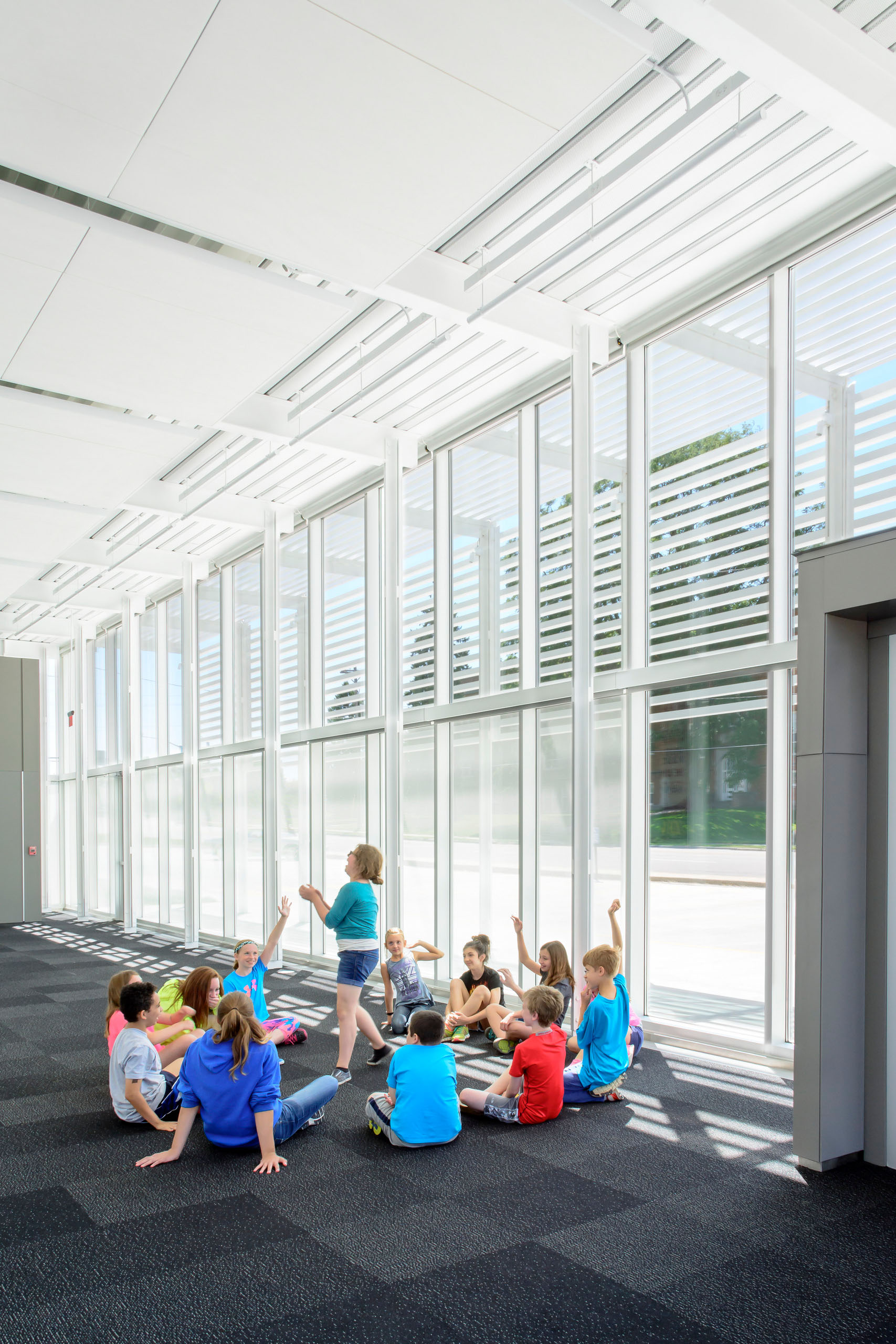
Media
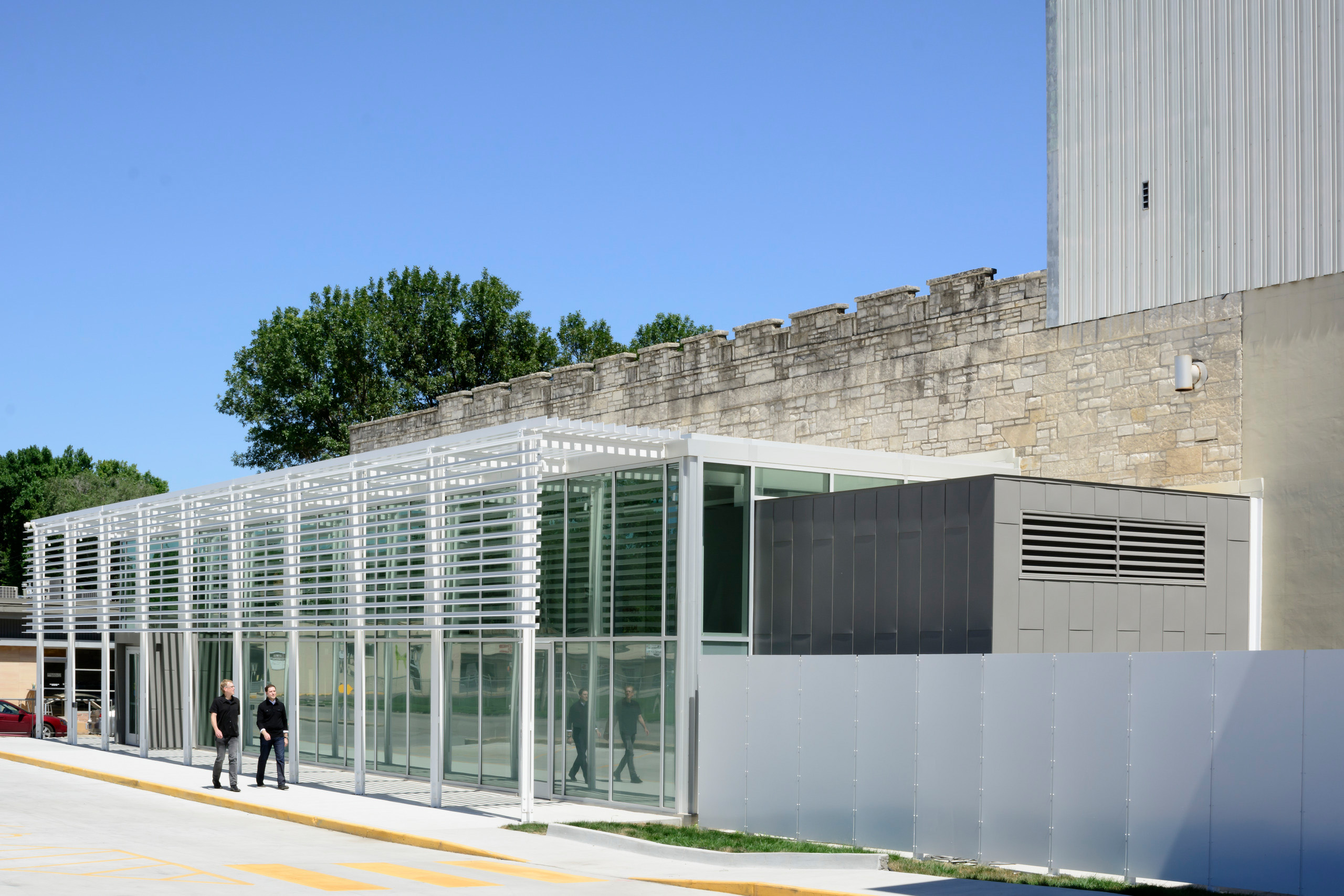
Awards
Master Builders of Iowa
Masters Award, Projects under $10M
2019
AIA Iowa
Merit Award, Excellence in Design
2015
AIA Kansas City
Honor Award
2014
