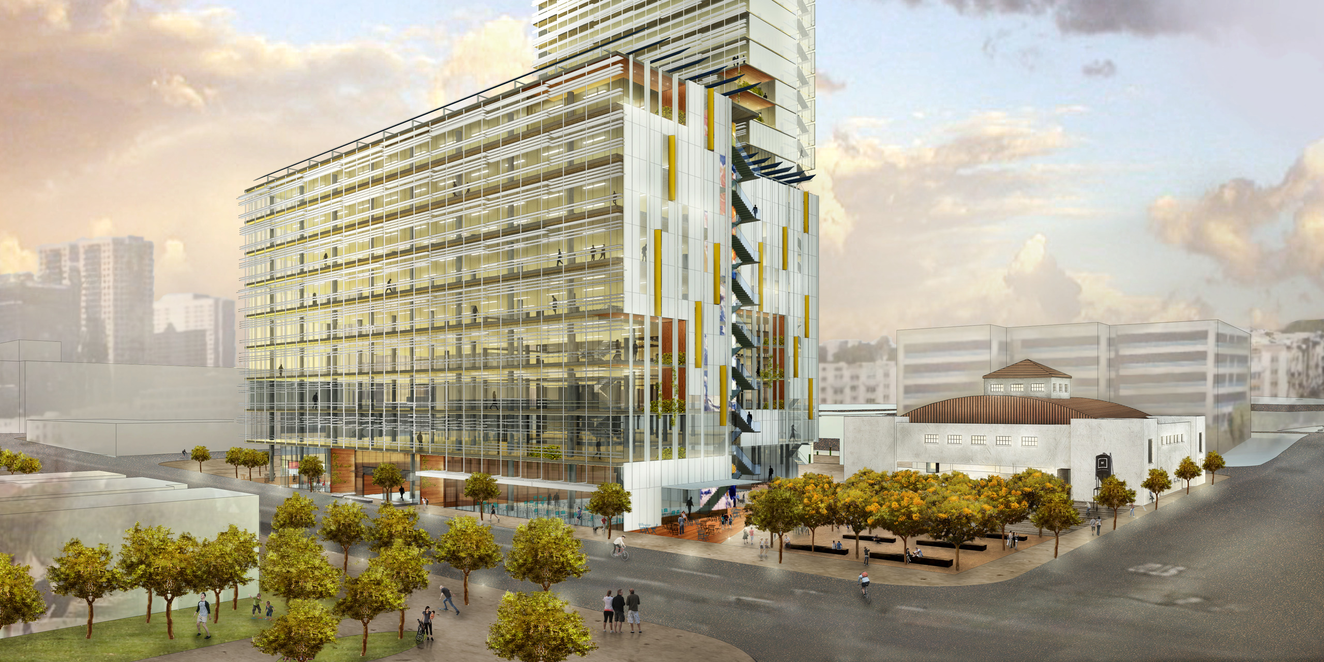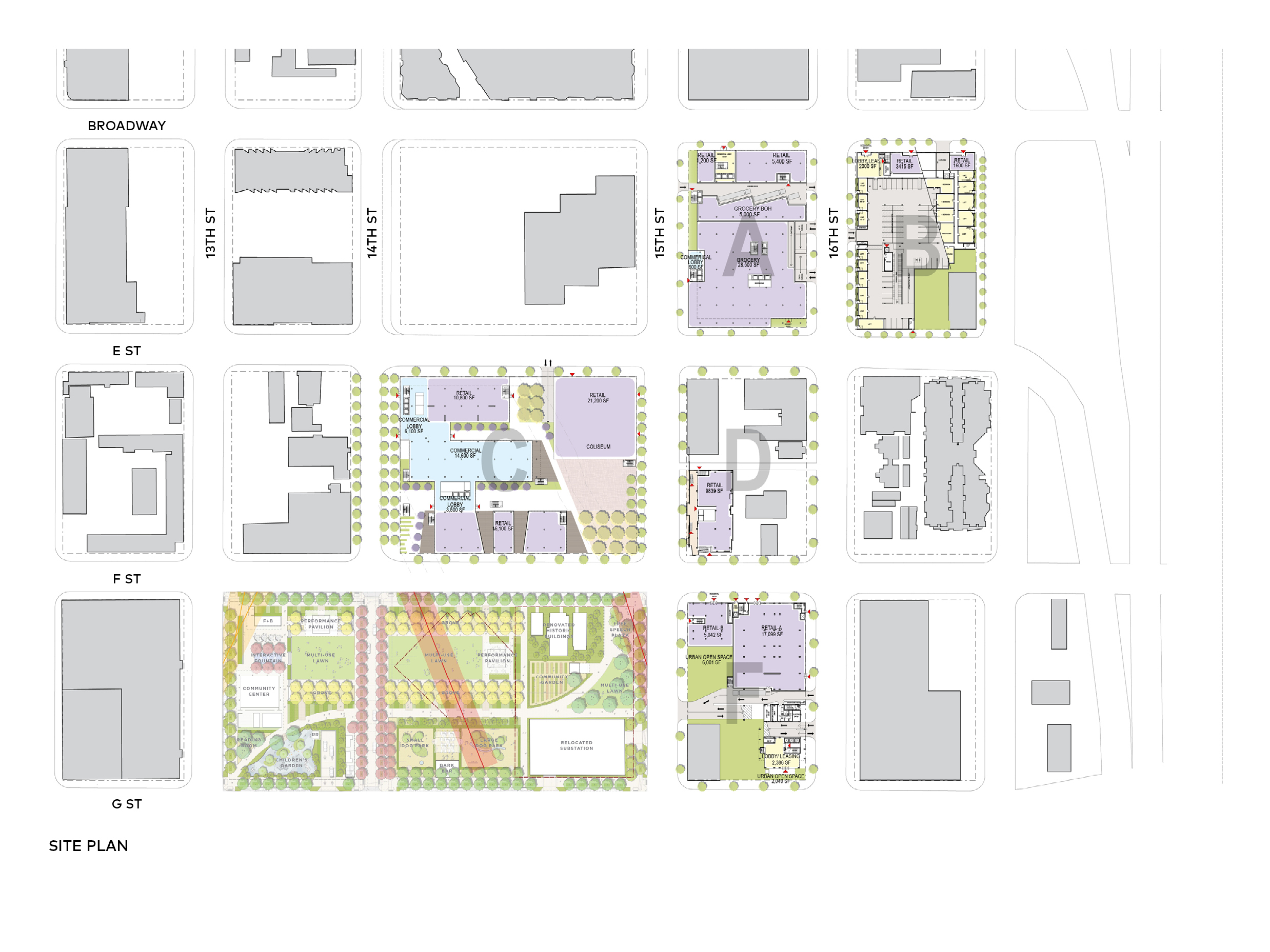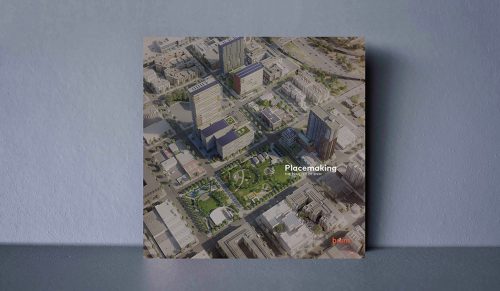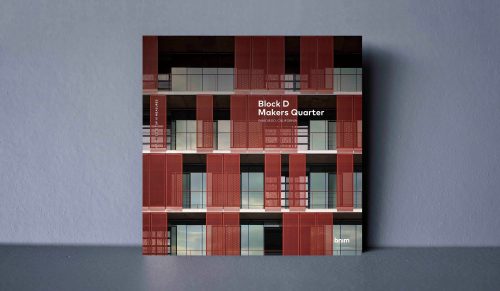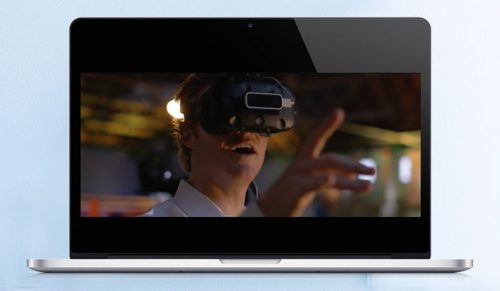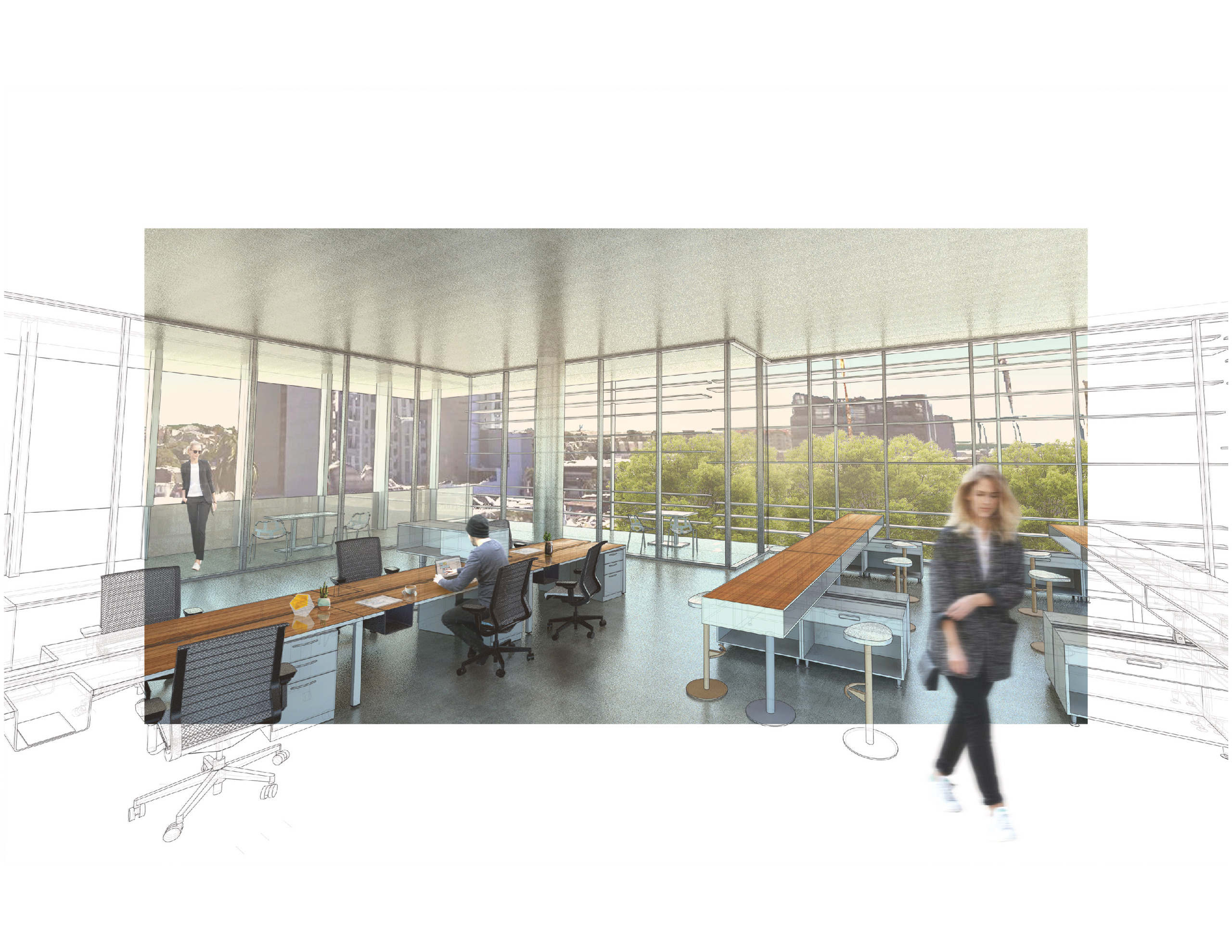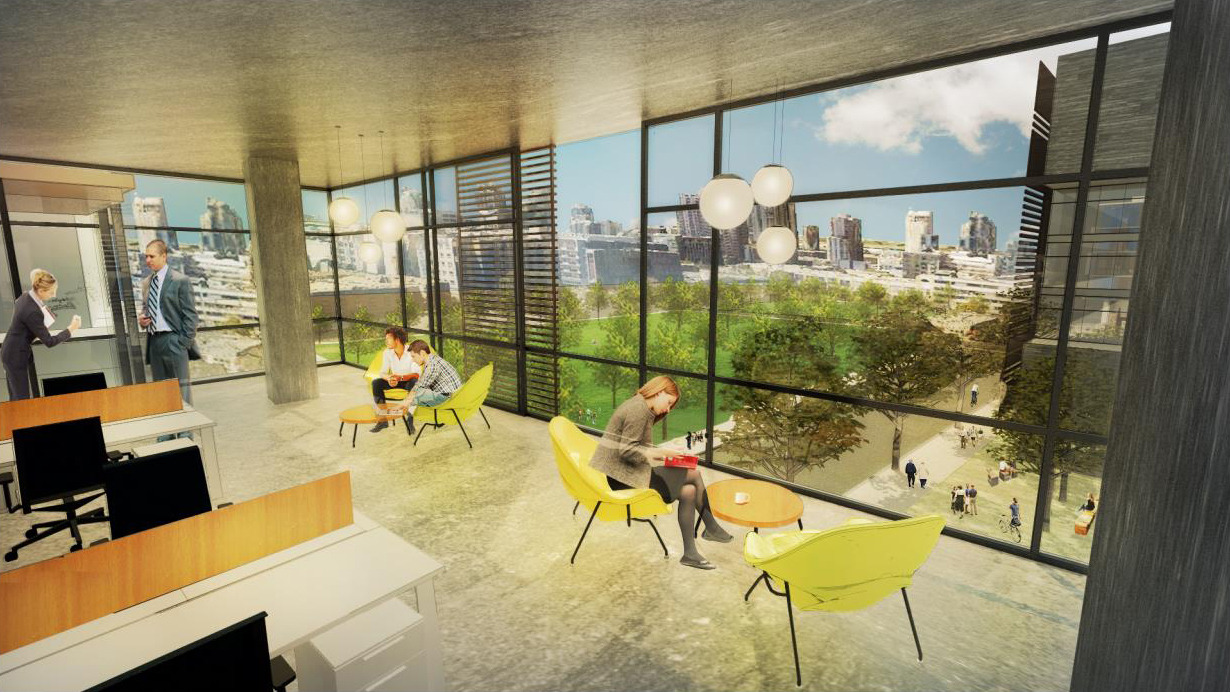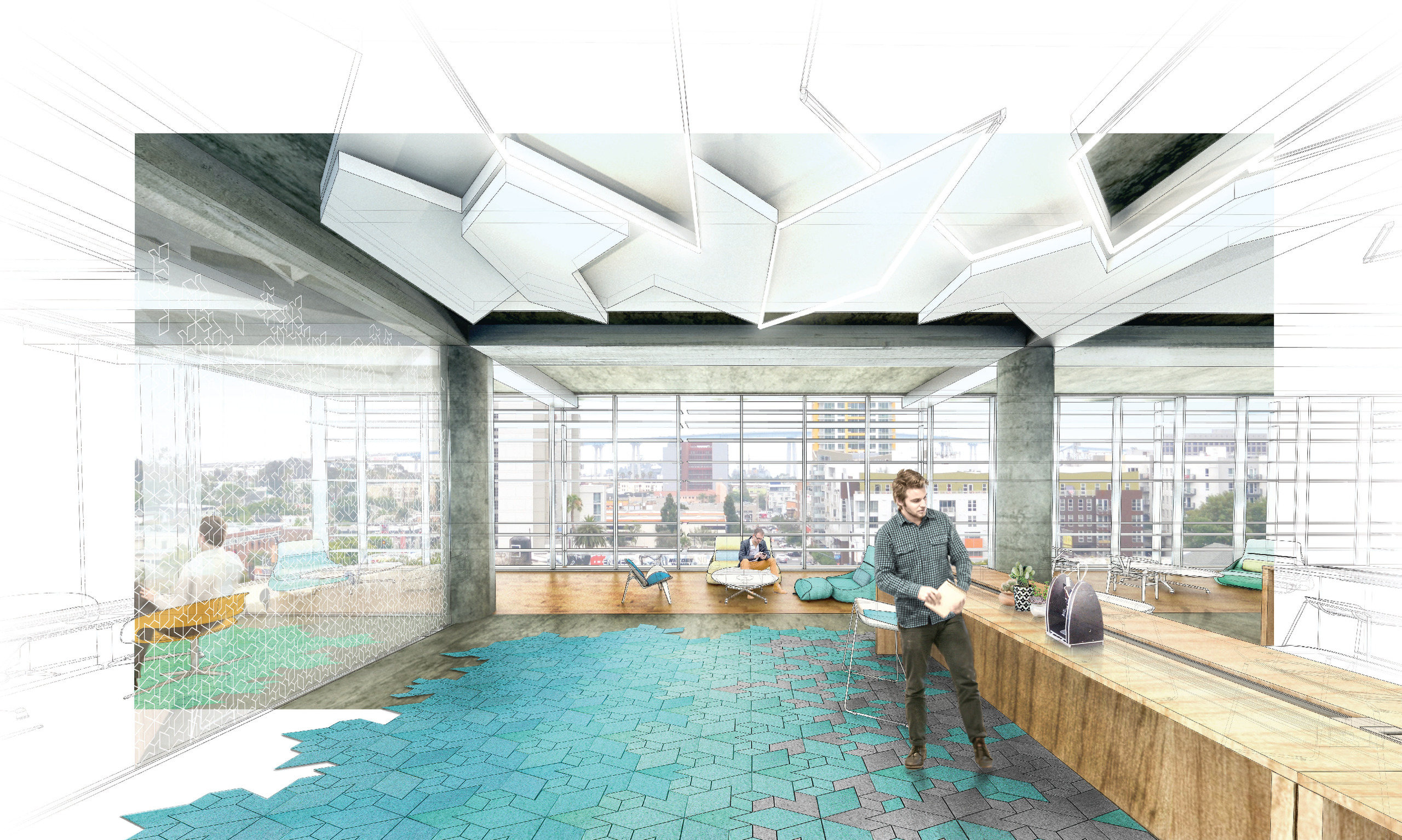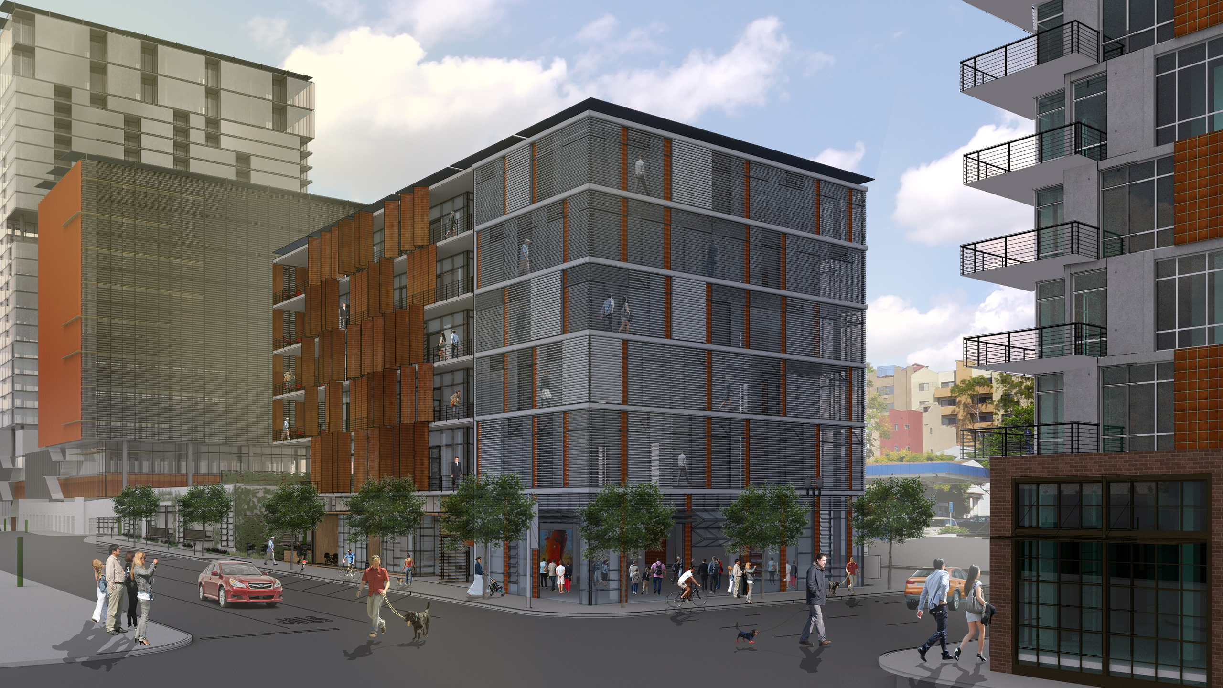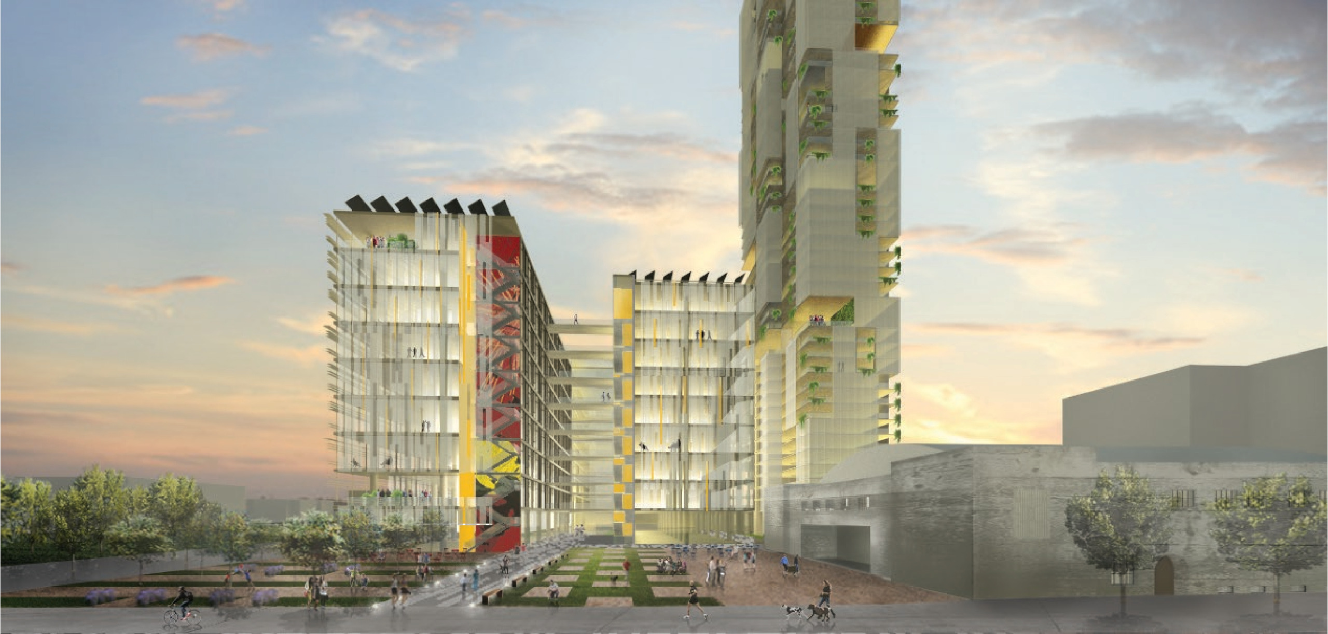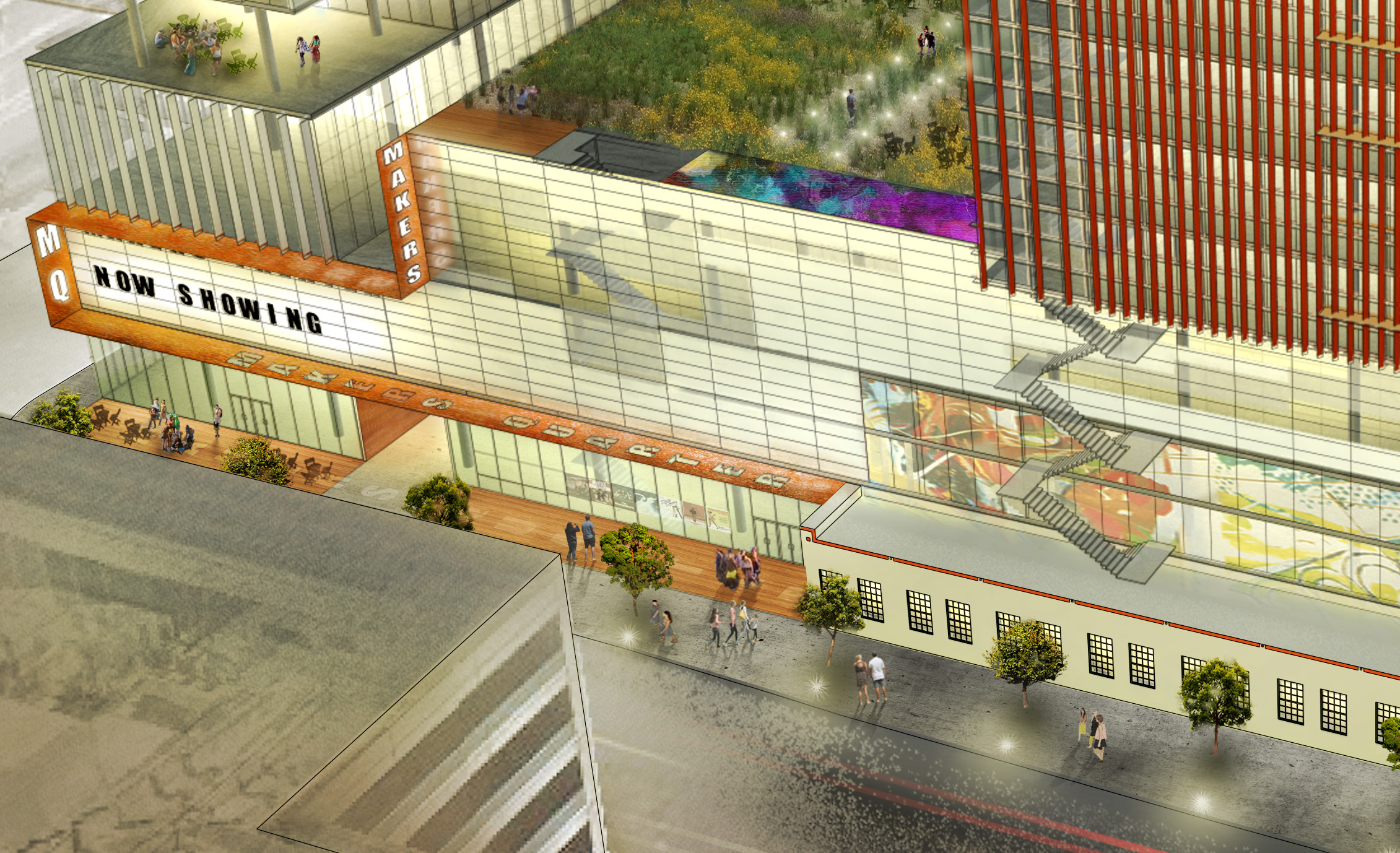Makers Quarter Master Plan
Inspiring authenticity and sustainability in the collective ethos of the Makers Movement.
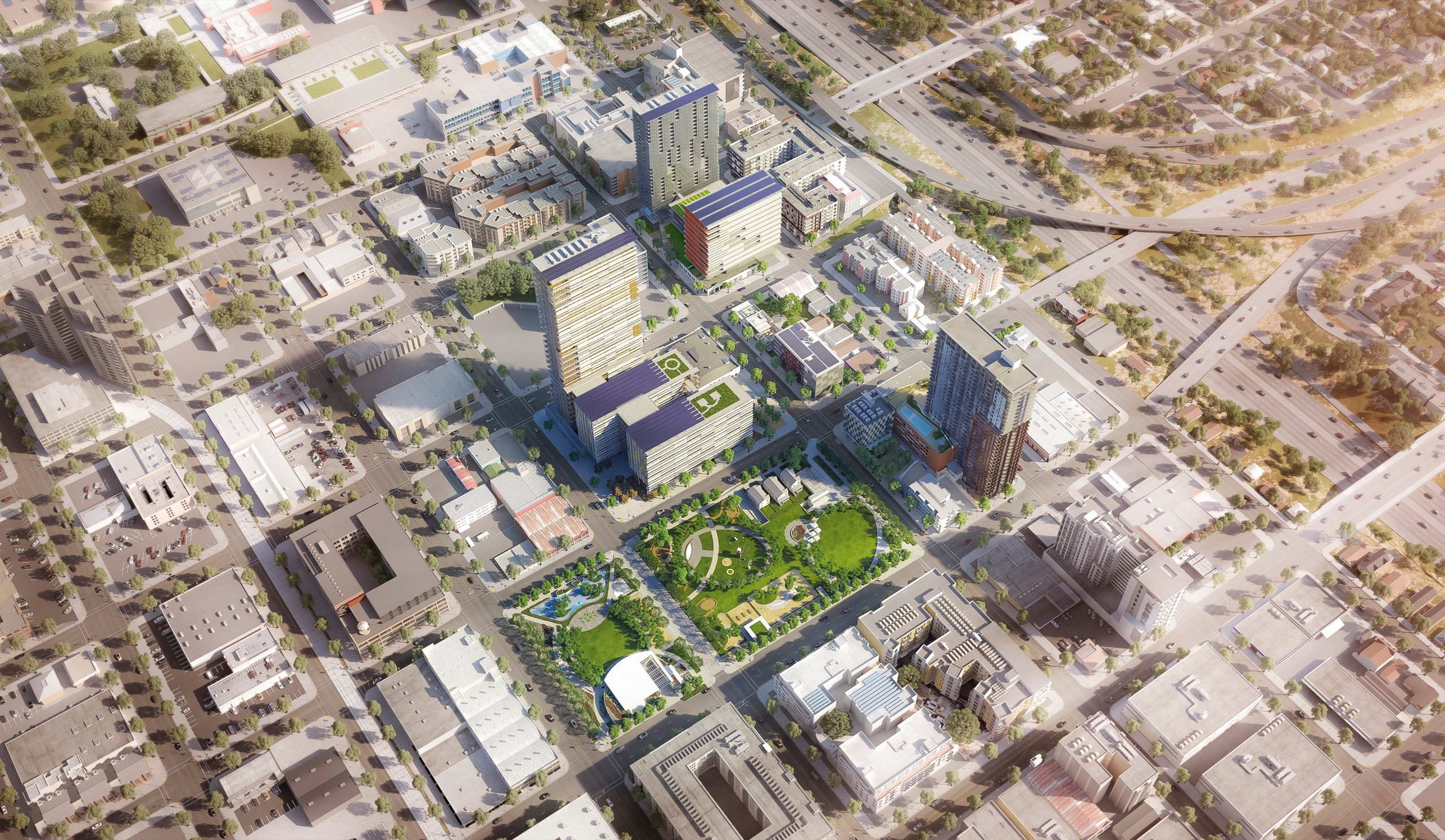
Information
- Location San Diego, California
- Project Type Transportation / Infrastructure
Makers Quarter is both a place and a collective ethos inspired by the Maker Movement, which provides a creative environment to inspire entrepreneurs and artists to challenge convention and achieve new heights in innovation. This five-block development in downtown San Diego was envisioned as a community with the conscious development of lifestyle, residential, and business properties, designed to reflect the artistic integrity of the neighborhood. As a component of the Master Plan, BNIM’s design of Block D includes, completed in 2018, includes 6 stories, 53,325 SF of gross floor area including retail and office space.
Impact + Innovation
The Makers Quarter Master Plan is anchored by layers of open space and a set of key planning principles: establish, enhance, and promote linkages; create a new employment hub; foster a walkable and healthy lifestyle; and create an authentic, dense, and sustainable place. Surrounded by some of the city’s most diverse and culturally rich neighborhoods, the project embraces the fabric of the East Village. From the area’s legacy of furniture building and auto repair to modern co-working spaces and digital fabrication labs, the Makers Quarter Master Plan builds upon the neighborhood’s maker spirit. The design of Block D contributed to the neighborhood’s culture of walkability as well. The project has a WalkScore rating of 96 (walkers paradise), a transit score of 78 (excellent), and bike score of 79 (very bikeable).
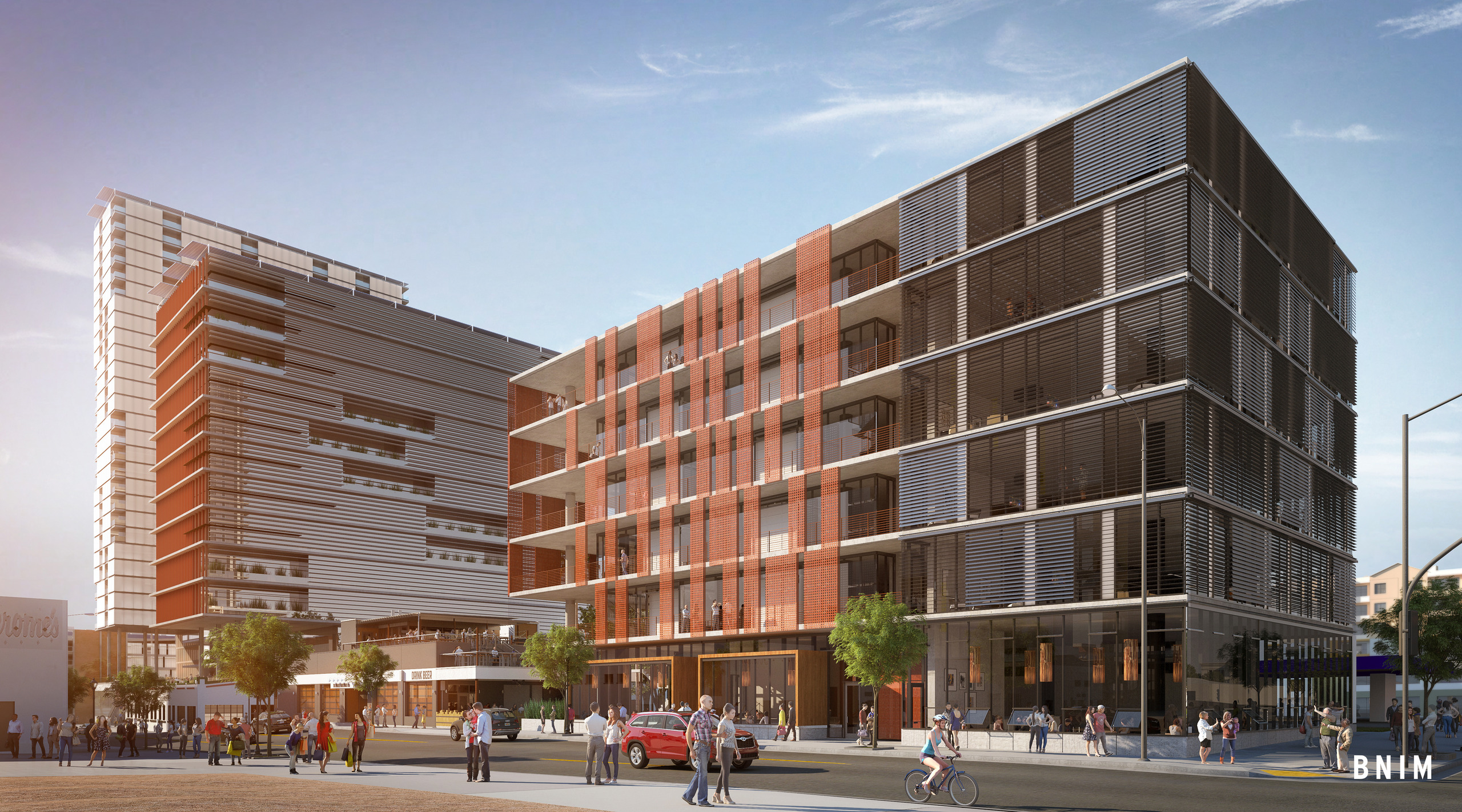
Process
The community engagement process brought together local artists, businesses, and residents to build an identity for Makers Quarter. This community effort was grounded in the reclamation of public spaces and abandoned lots that gave way to the idea of an office building as an extroverted development. Following the Master Plan, BNIM was selected to provide design services for Blocks A, C, and D. The LEED Platinum collaborative office space, Makers Quarter Block D, was completed in 2018. Block B is being designed by Joseph Wong Design Associates (JWDA) and Carrier Johnson + CULTURE is designing Block F. Block E, a park area, is a Civic San Diego project by the Office of James Burnett.
Block A
- 35 stories
- 572,000 SF gross floor area
- 90,000 SF of retail/grocer and entertainment space
- 231,400 SF of office space
- 250 residential units
Block C
- 20 stories
- 748,000 SF gross floor area
- 48,000 SF of retail space
- 700,000 SF of office space
Block D
- 6 stories
- 53,325 SF gross floor area
- 8,935 SF of retail space
- 44,390 SF total of office space
People
Team
- Dan Johnson
- Christianne Jordan
- Erin Hamilton
- Matthew Porreca
Client
Lankford & Associates, Inc.
