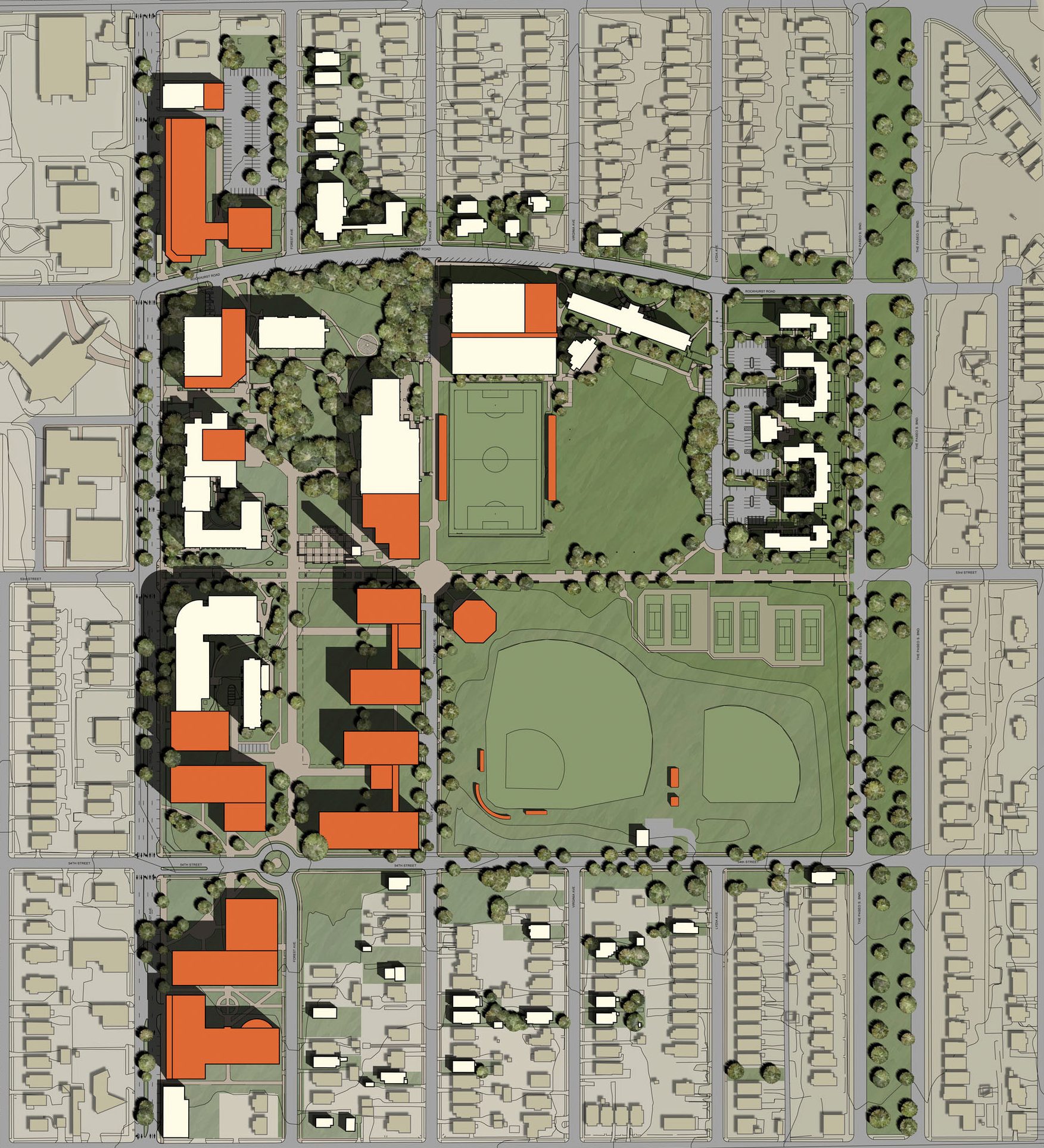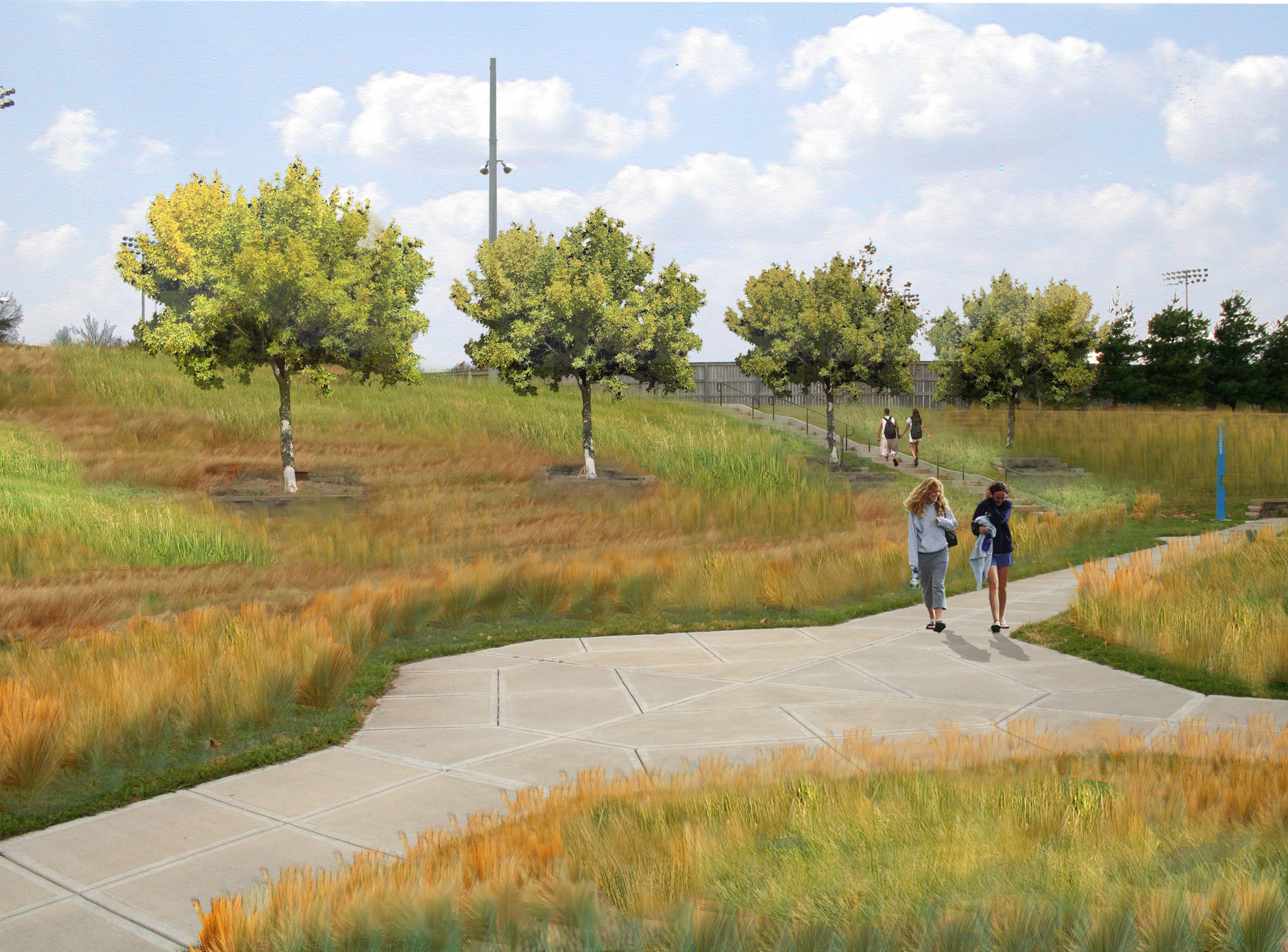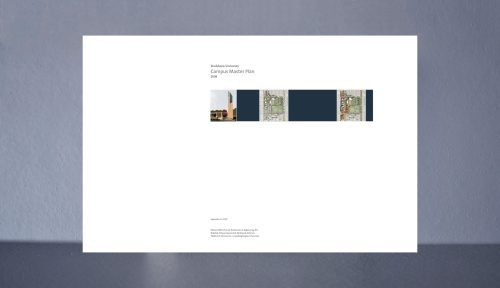Rockhurst University Campus Master Plan

Information
- Location Kansas City, Missouri
- Size 55 acres
- Completion 2009
- Services Architecture
- Project Type Campus Planning
The guiding theme of the Rockhurst University Campus Master Plan is “In the City for Good,” a strong statement of commitment to Kansas City and the University’s surrounding community and student body. The plan for Rockhurst’s campus was the result of an eight-month process of in-depth research, study and discussion that BNIM coordinated on campus. The plan complements and advances the University Strategic Plan’s four critical issues: reflect Jesuit values, support activities that build campus community, ensure financial and infrastructure strength, and raise public awareness of the University’s identity.
This sustainable master plan evaluates and recommends solutions that will meet future needs for increased connectivity, reduce operating costs, and include considerations for energy efficiency, infrastructure, mass transit opportunities, neighboring community connections and stormwater reduction.
The Rockhurst University Campus Master Plan achieves its goals by focusing on creating a campus that reaches out and engages the surrounding neighborhoods, an adjacent university and all aspects of the public realm. In addition, the plan is designed to establish a welcoming environment to students, faculty and neighboring residents while outlining smart planning goals for renovated and new academic, student living and mixed-use facilities that will carry the University into the future.
People
Team
- Steve McDowell
- Sam De Jong
- Craig Scranton
- Celine Armstrong
- James Schuessler
- Brian McKinney
- Matthew Nugent
Client
Rockhurst University

