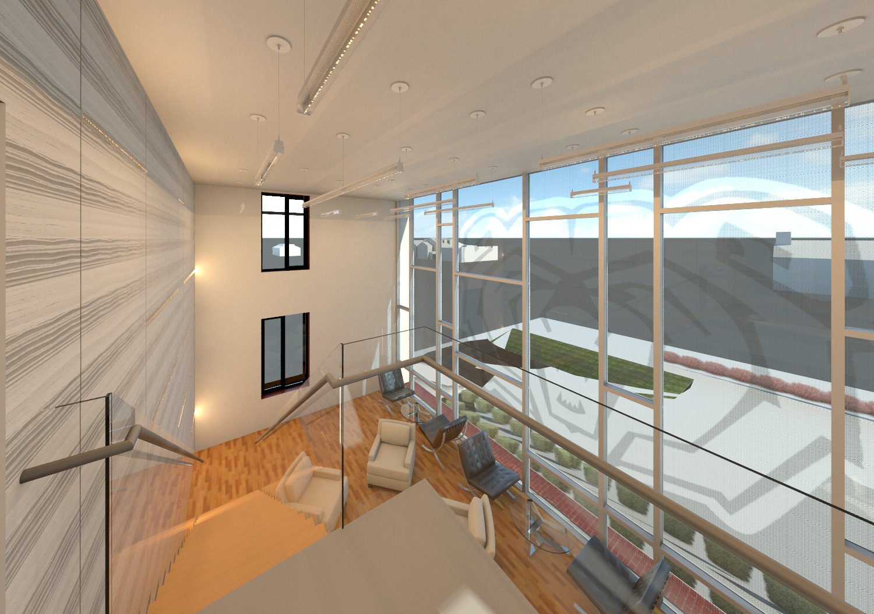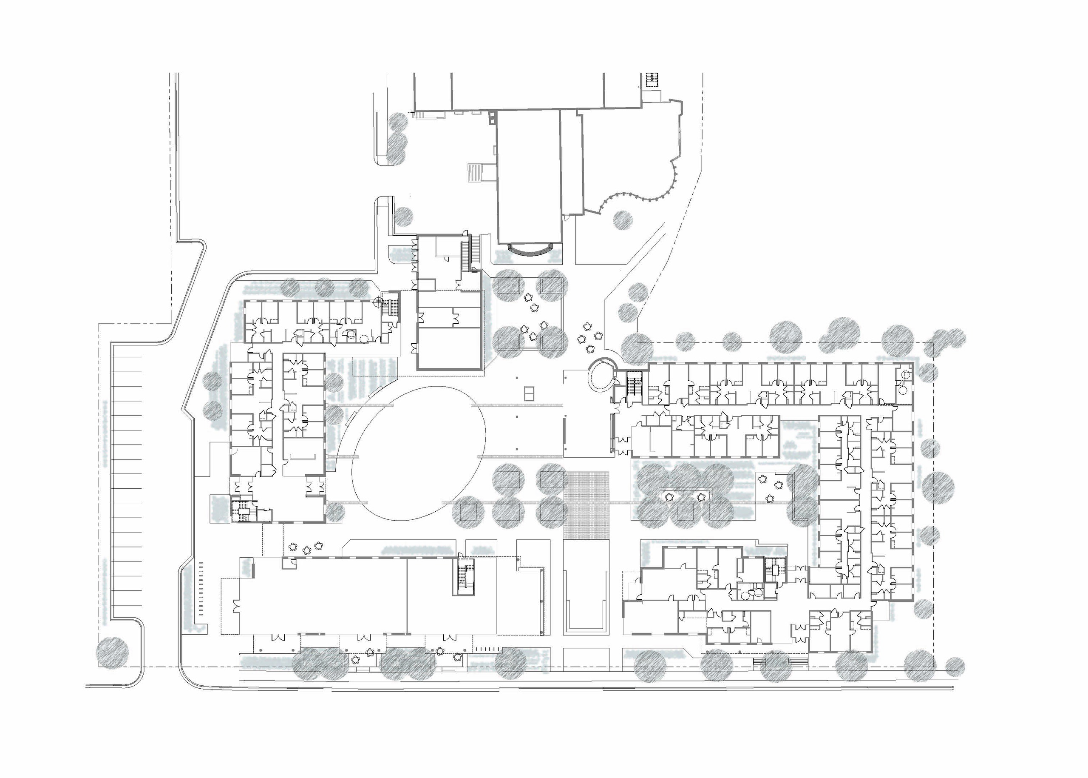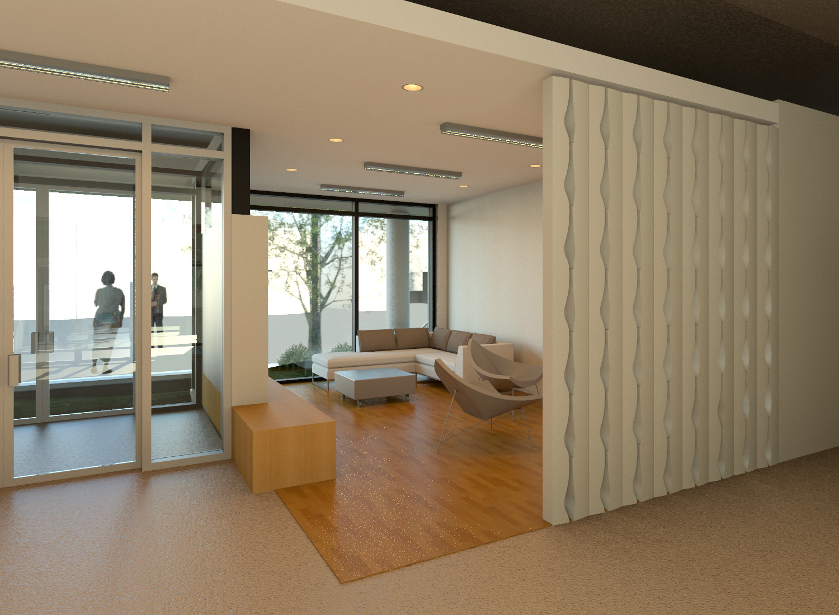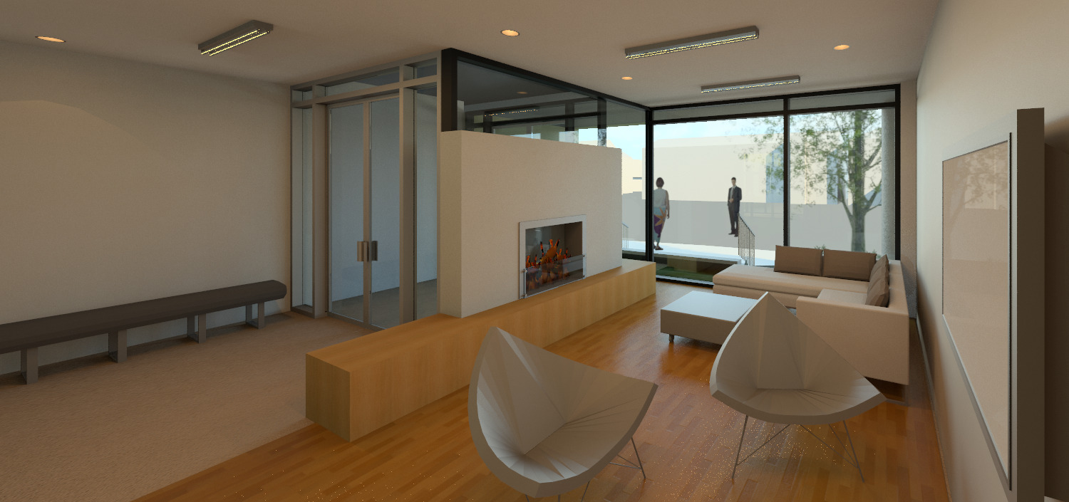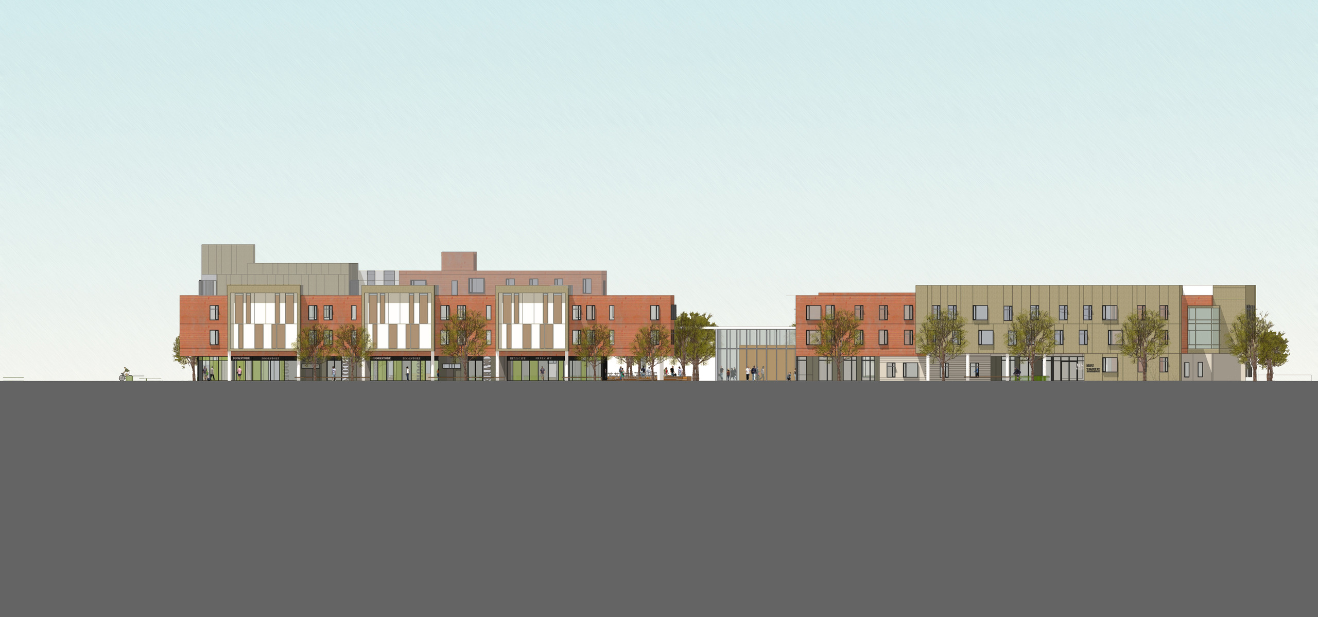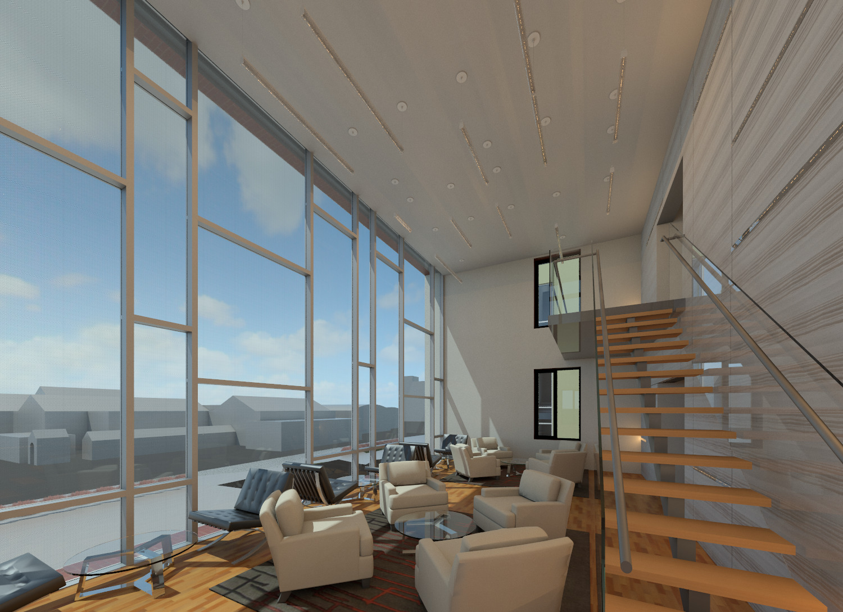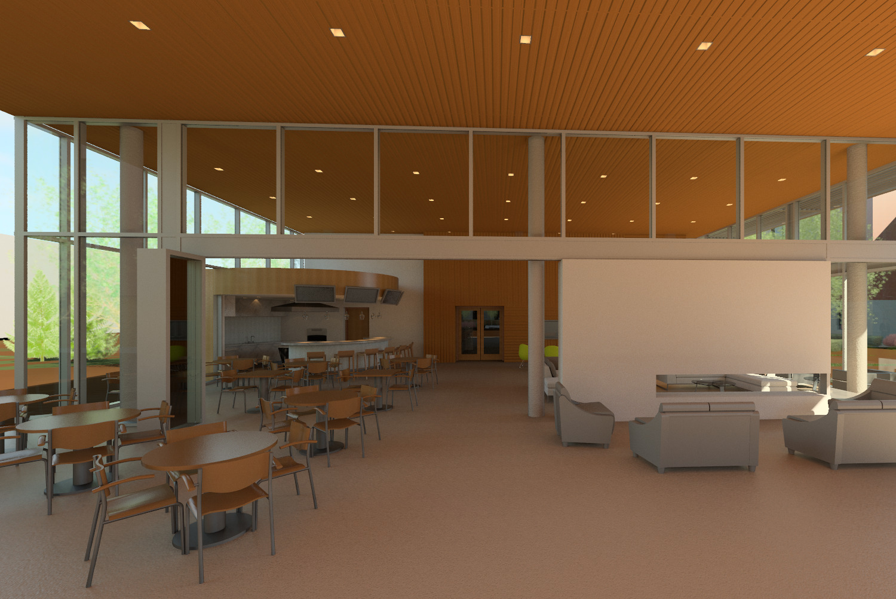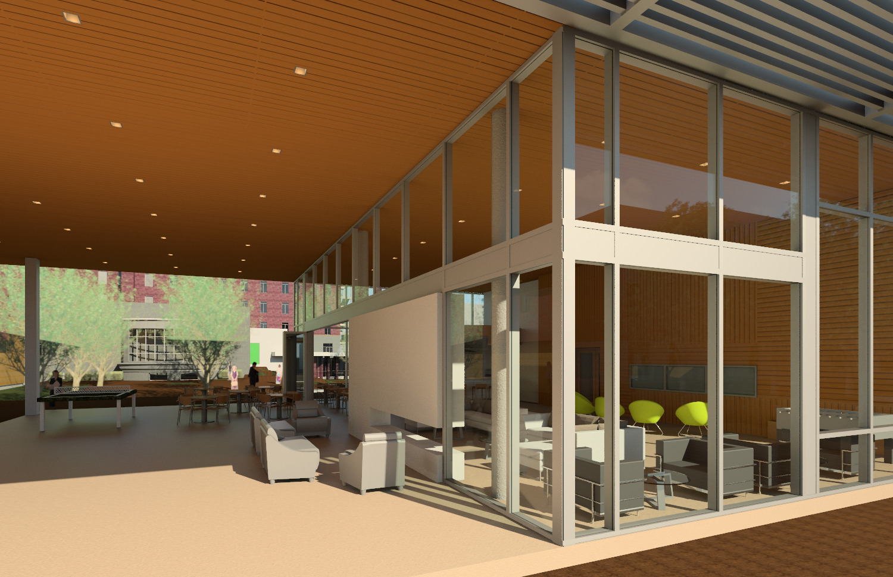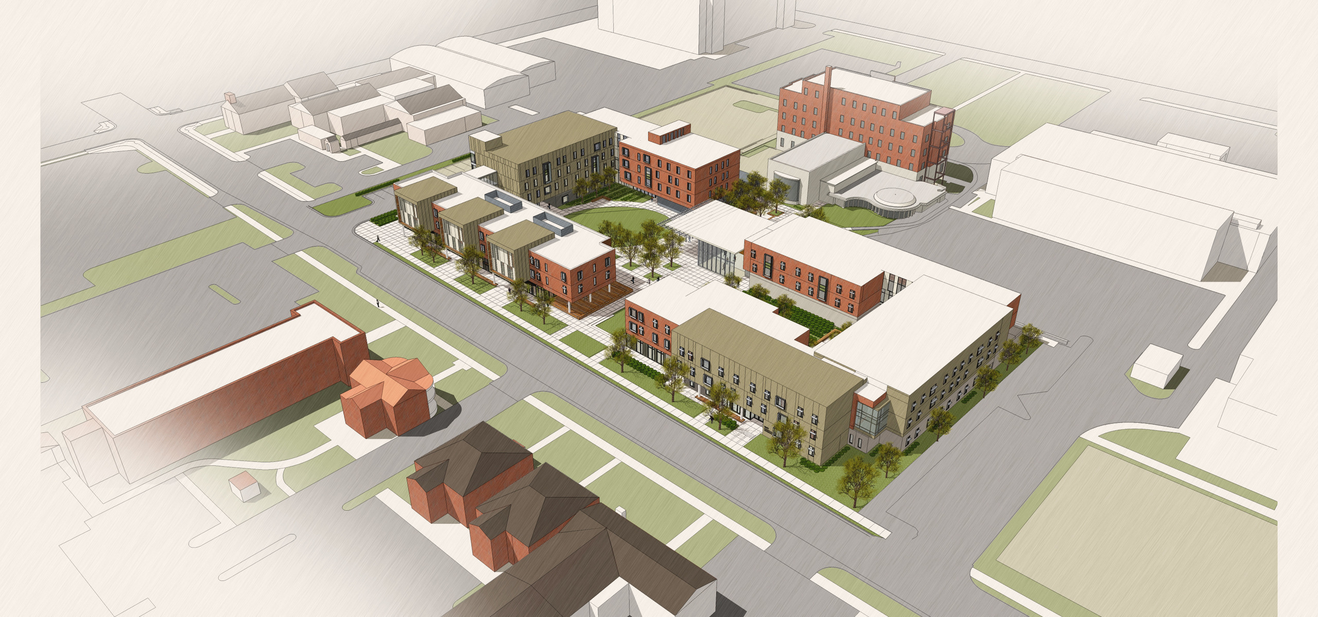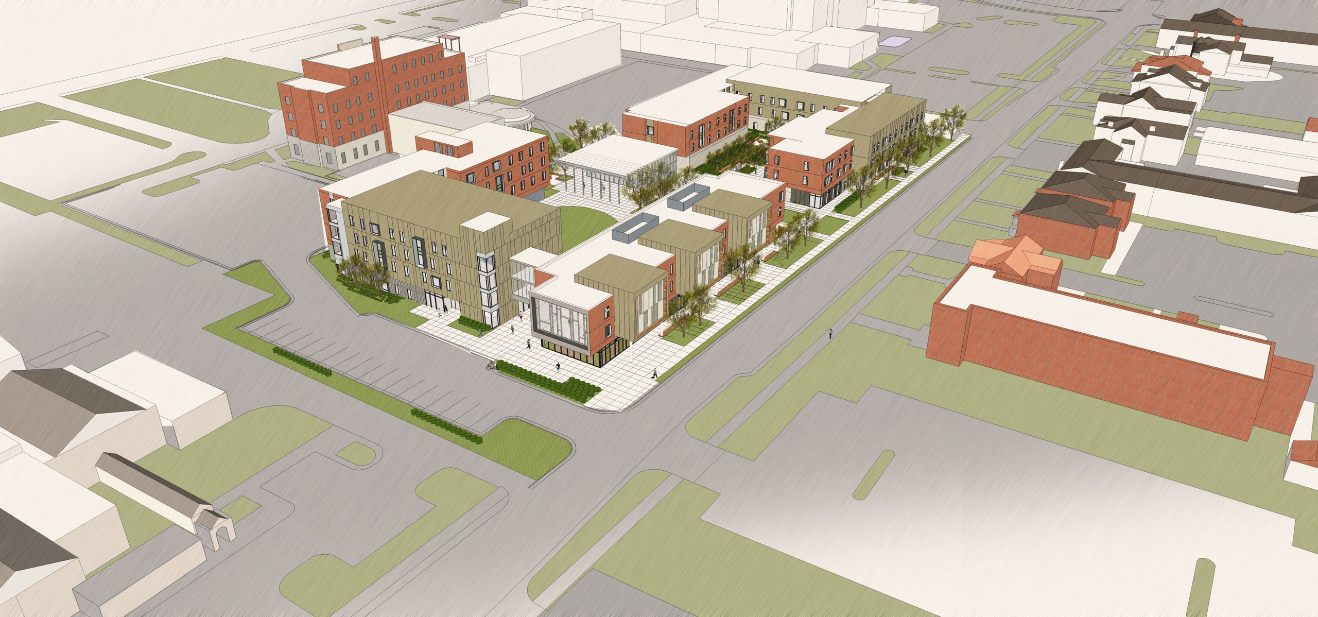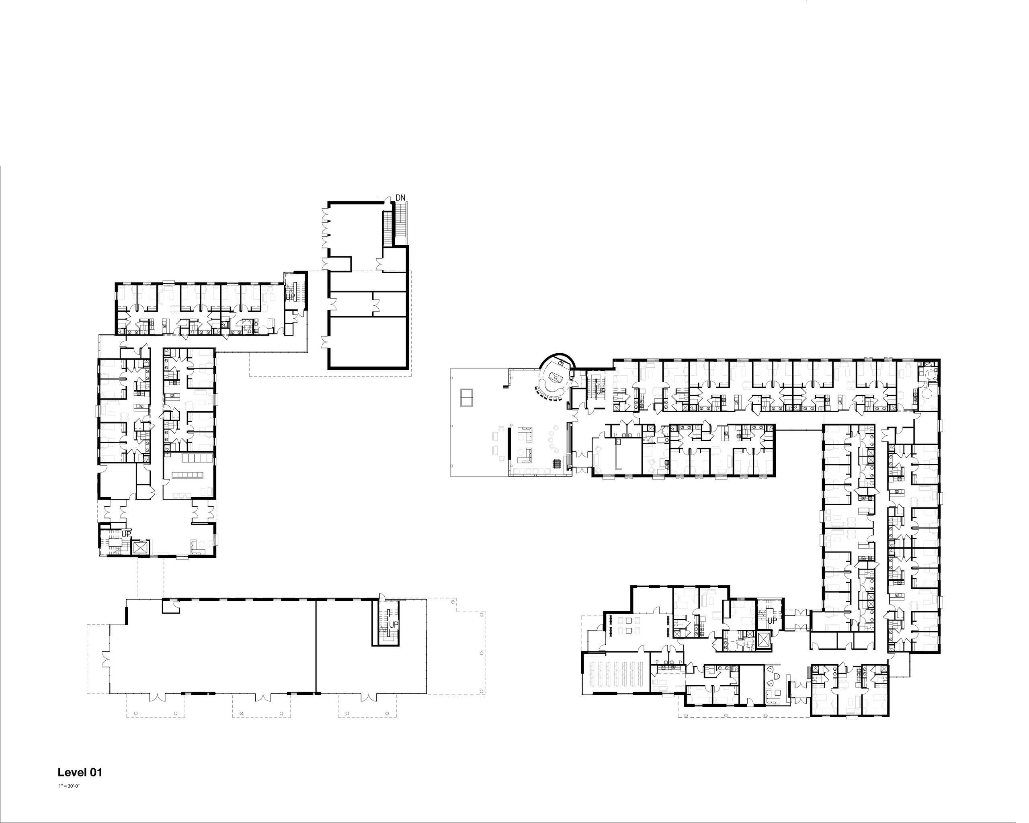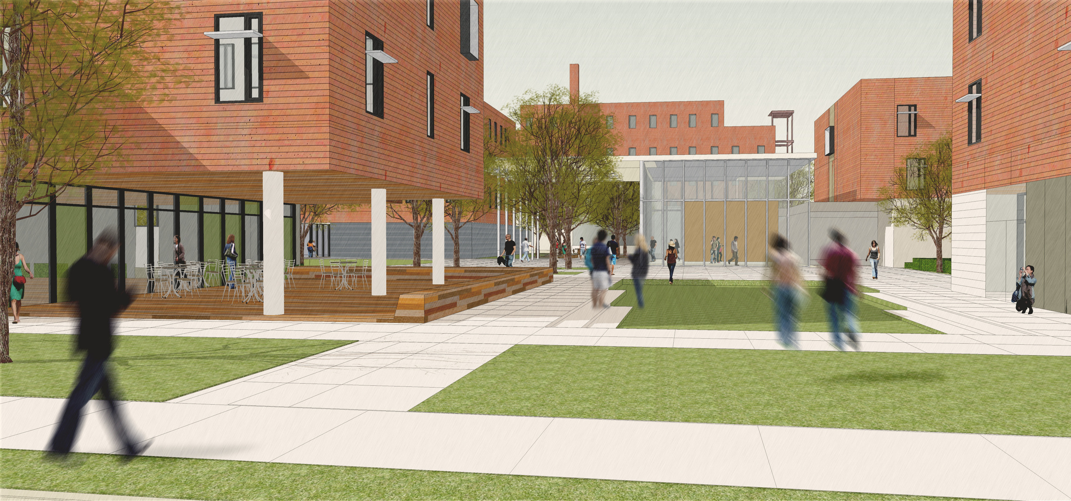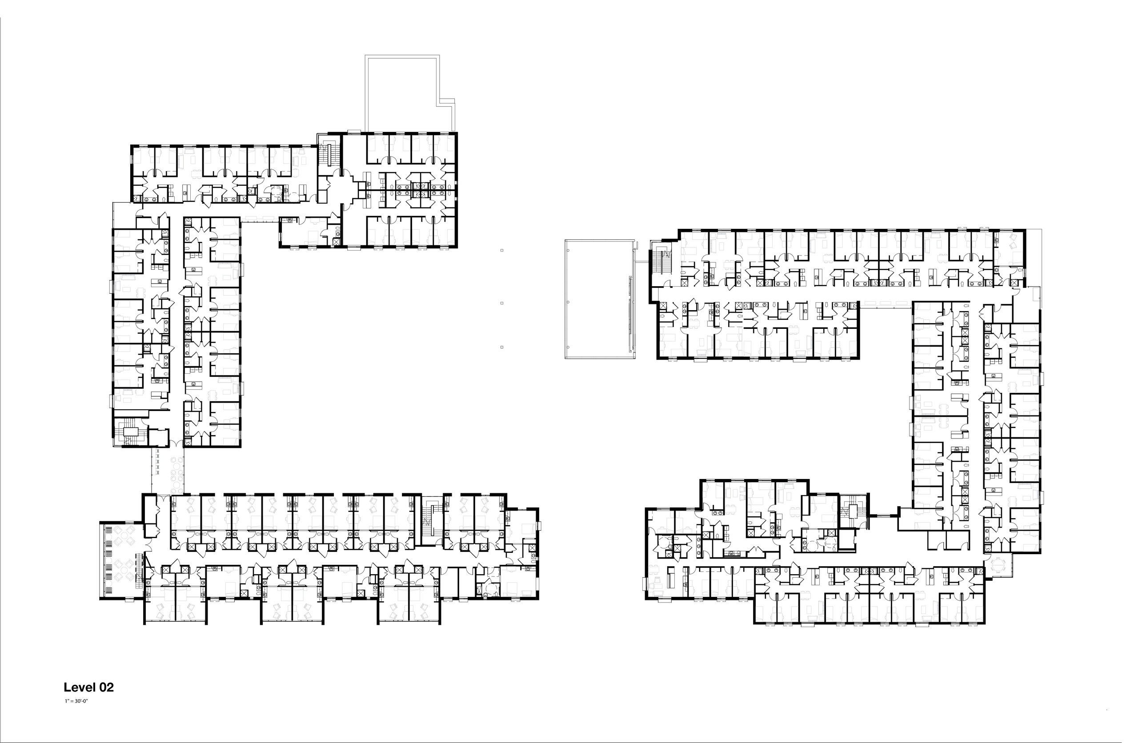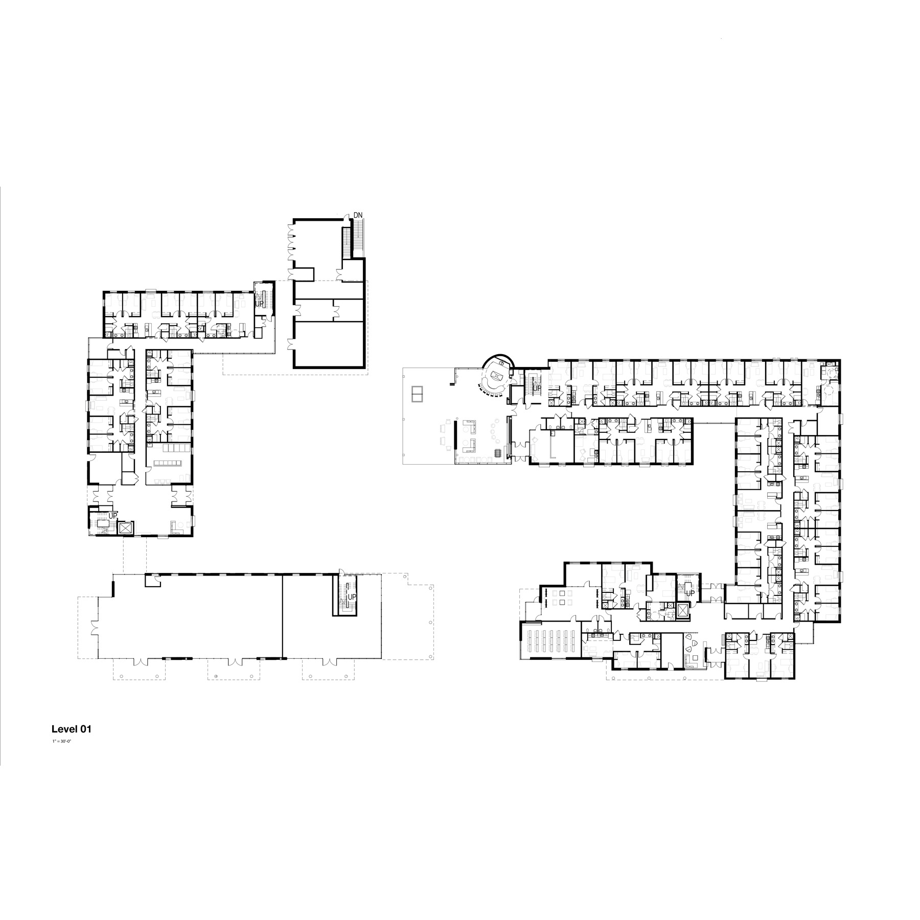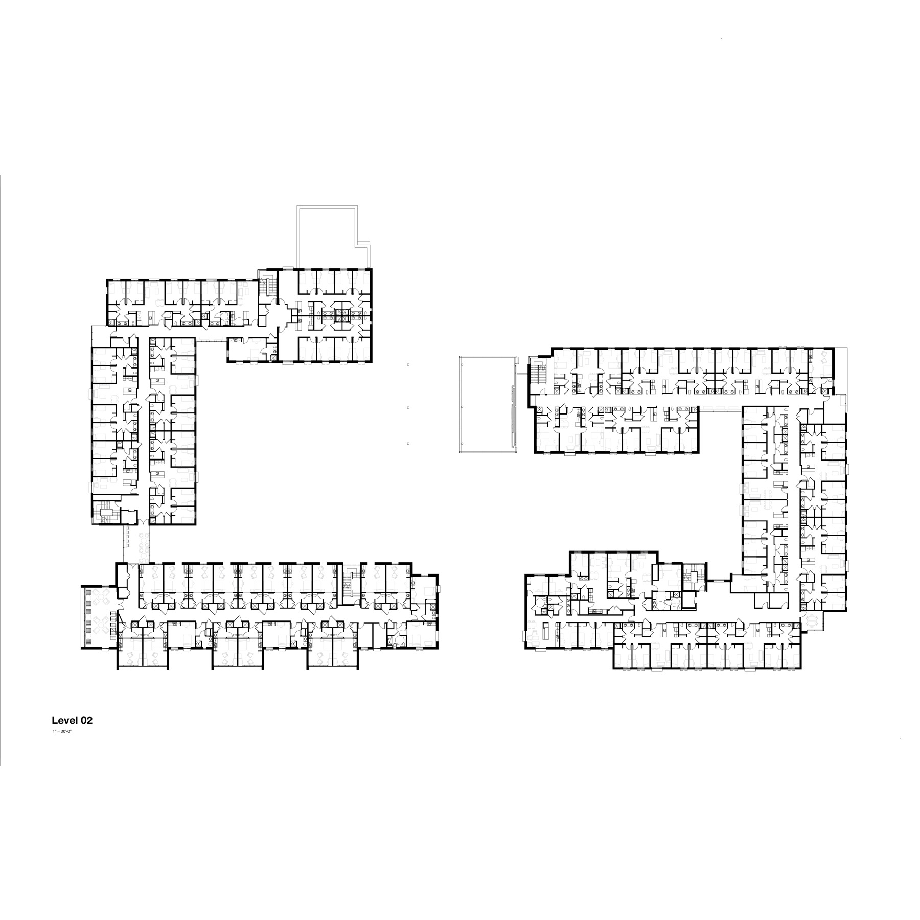Walnut Street Housing
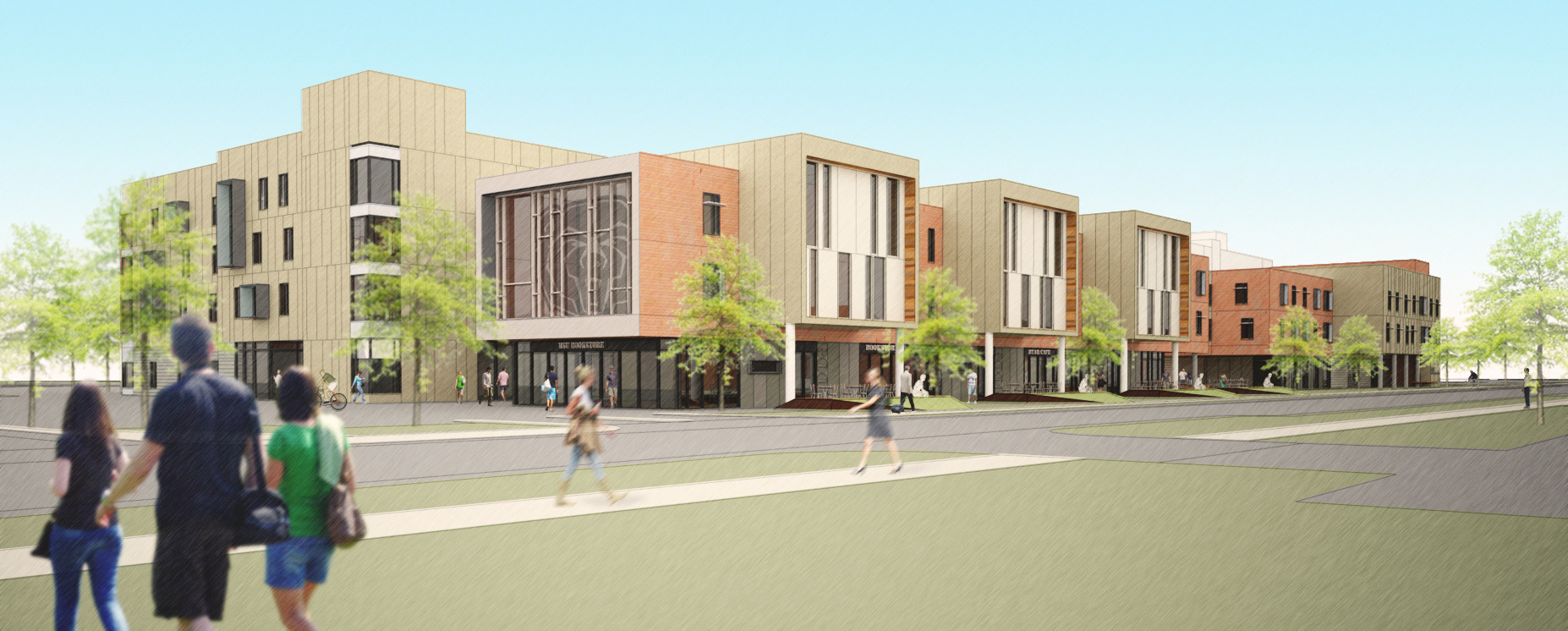
Information
- Location Springfield, Missouri
- Size 151,246 SF
- Completion 2013
- Services Community
The BNIM-led team worked with Missouri State University to design a 295-bed housing facility to accommodate upper-class students. The facility includes various housing units, study spaces, support space and retail space. It is intentionally programmed to help the University attract and retain students and support the University’s commitment to downtown Springfield by reinforcing urban context and creating a transition zone with the potential to spur retail development in the area.
The sustainable design of the new residence facility incorporates elements such as water conservation, composting and recycling.
The project creates a sense of place, providing spaces for students to socialize and live. It has well-designed landscape, hardscape and porches to create a welcoming “front door” and contribute to a sense of security. It reinforces Walnut Street’s character and responds to the surrounding influences of downtown Springfield, an adjacent historic neighborhood and campus context through massing, materials and street engagement.
People
Team
- Casey Cassias
- Elvis Achelpohl
- Brian McKinney
- Rick Schladweiler
- Sebren Ryan Camp
- James Trower
- Ishita Banerjee
- Charmalee Gunaratne
- Lauren Ewald
- Jim Schuessler
Client
Missouri State University
