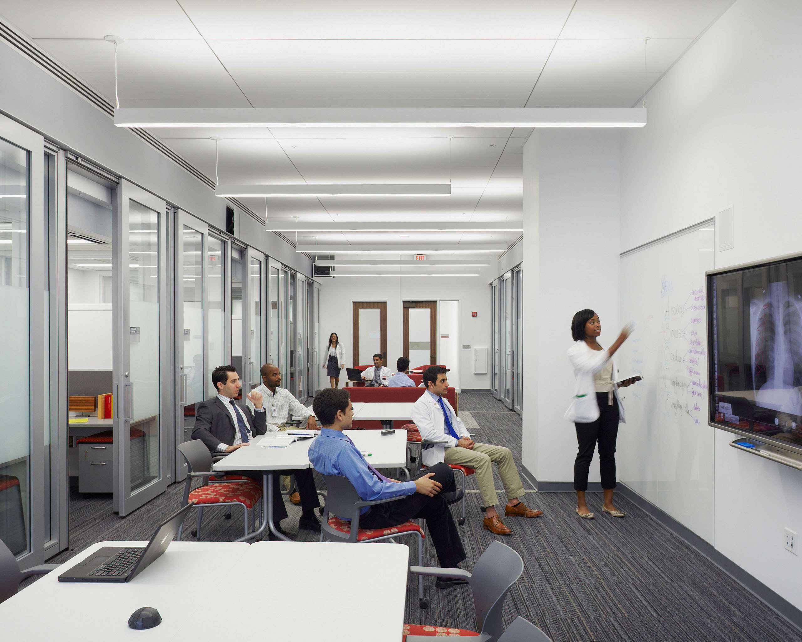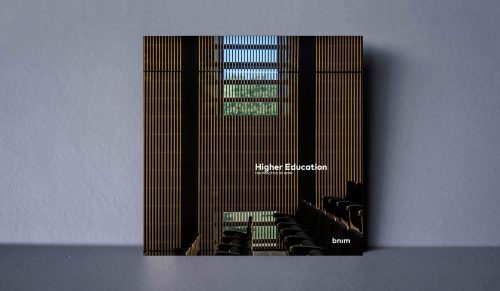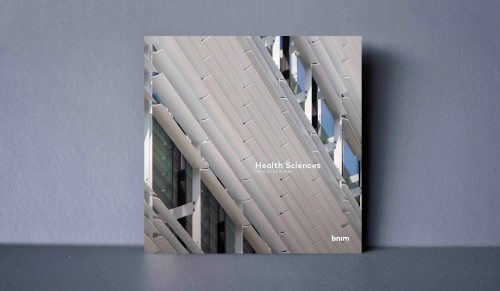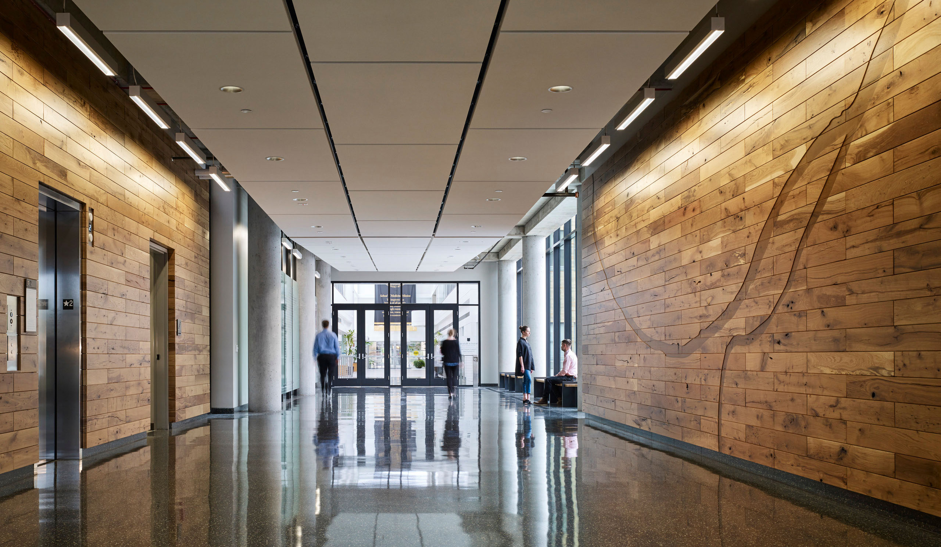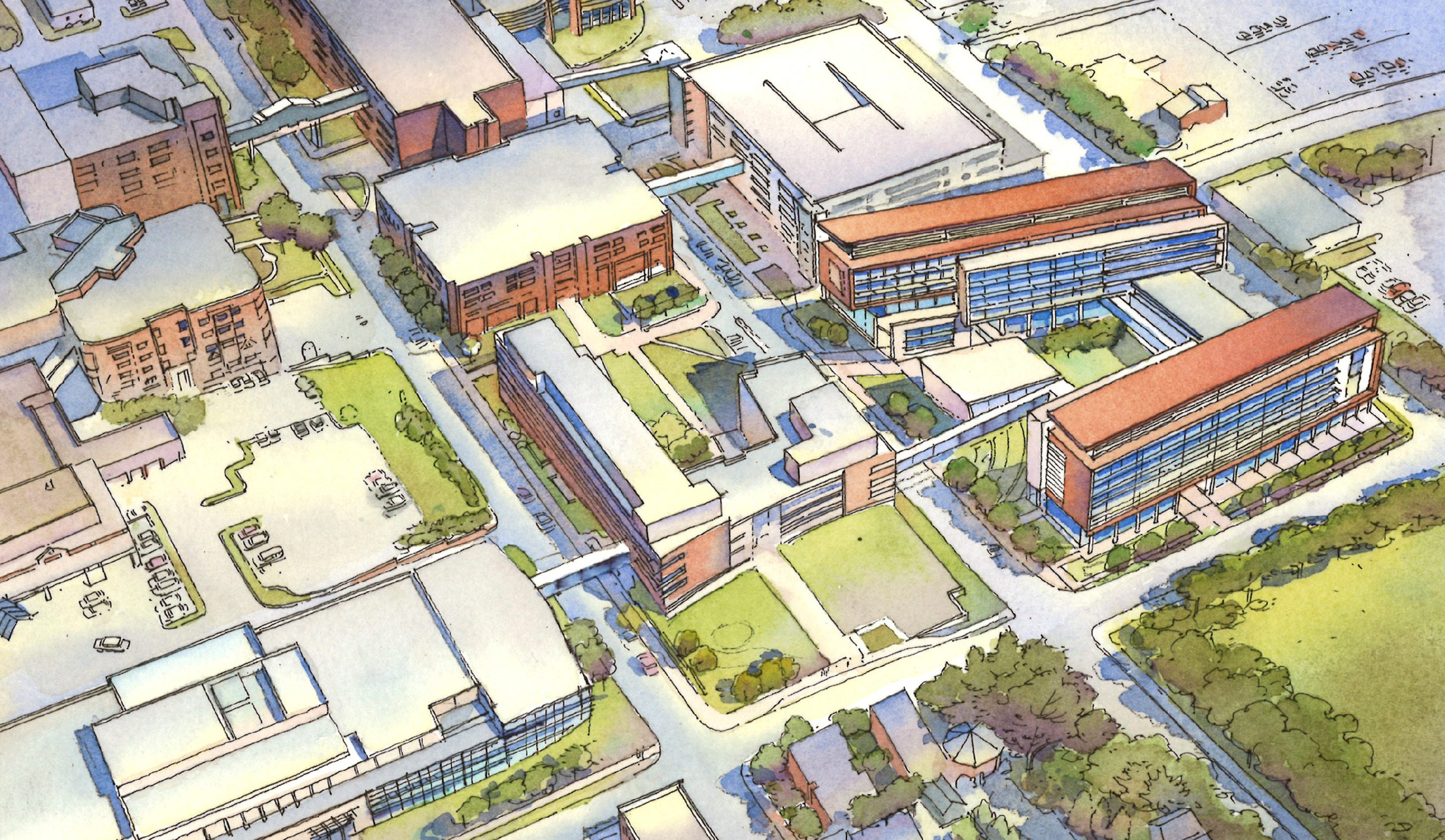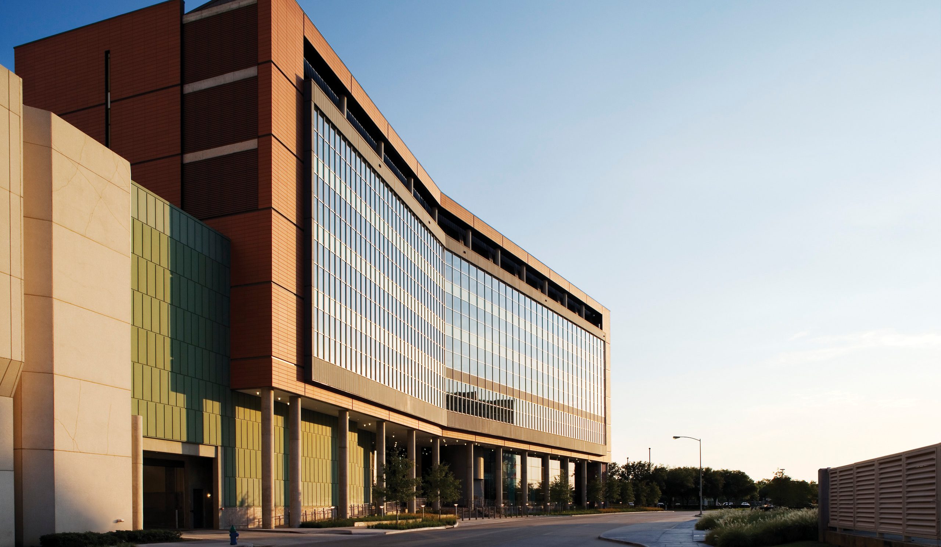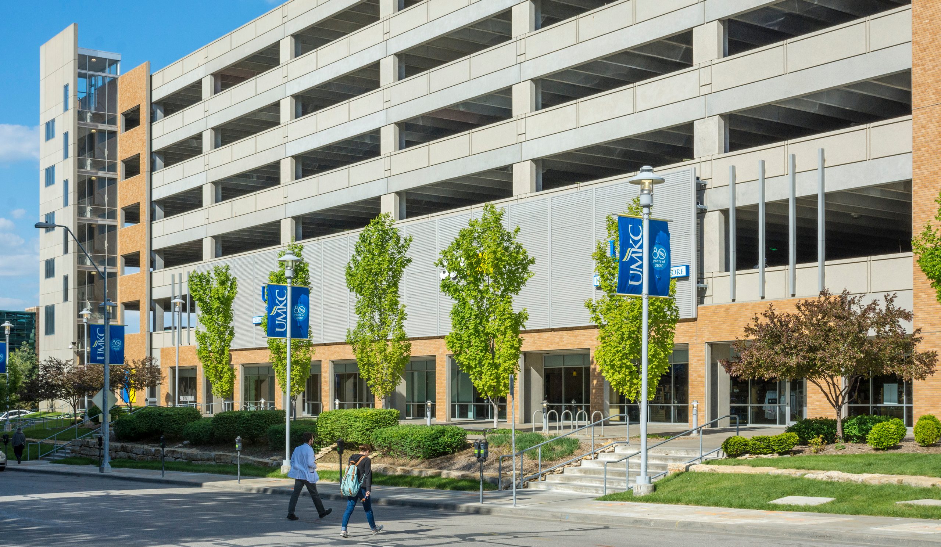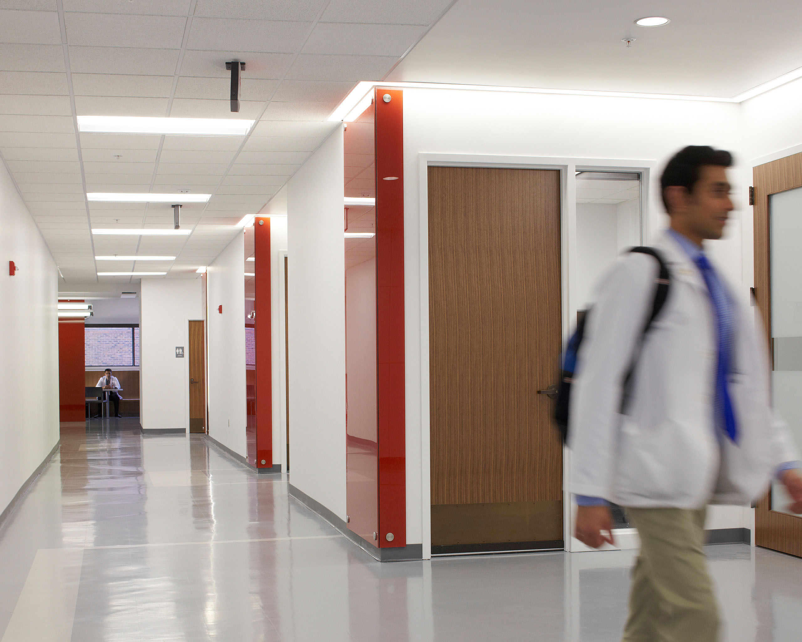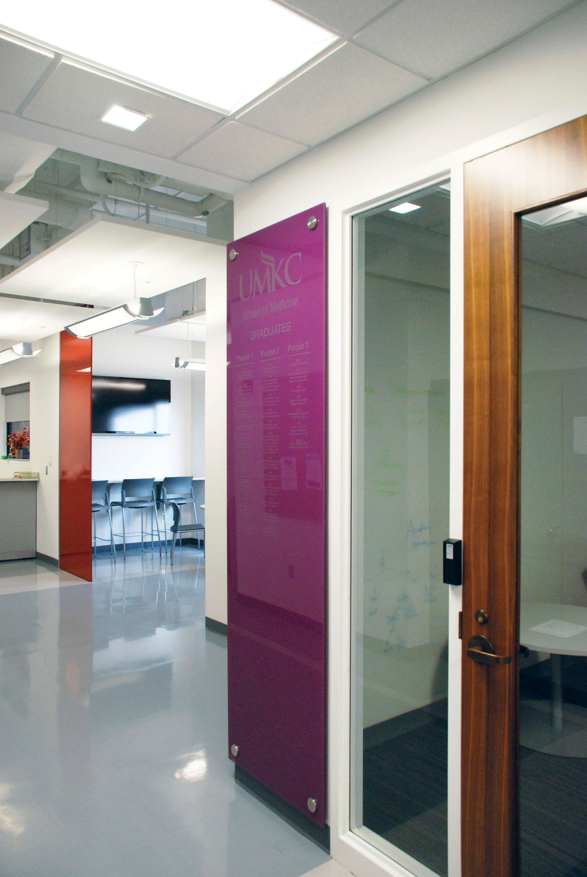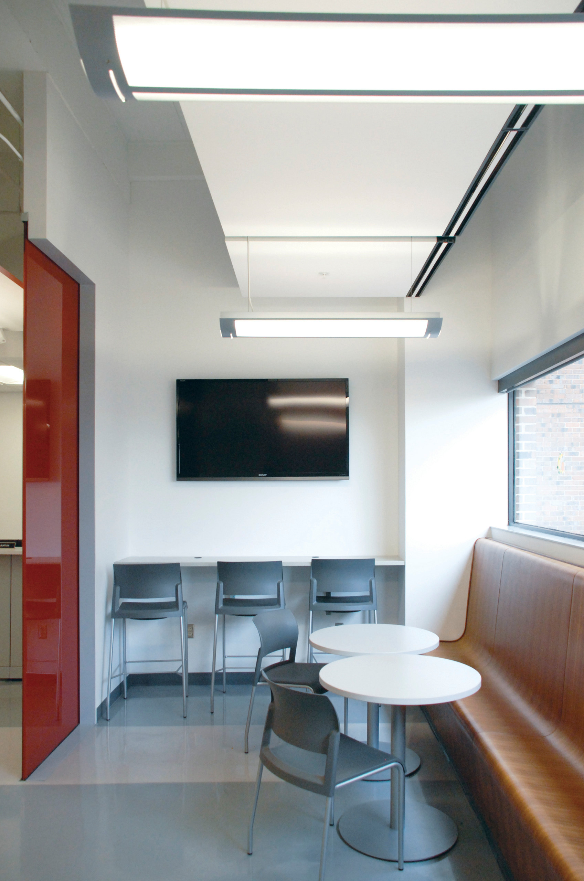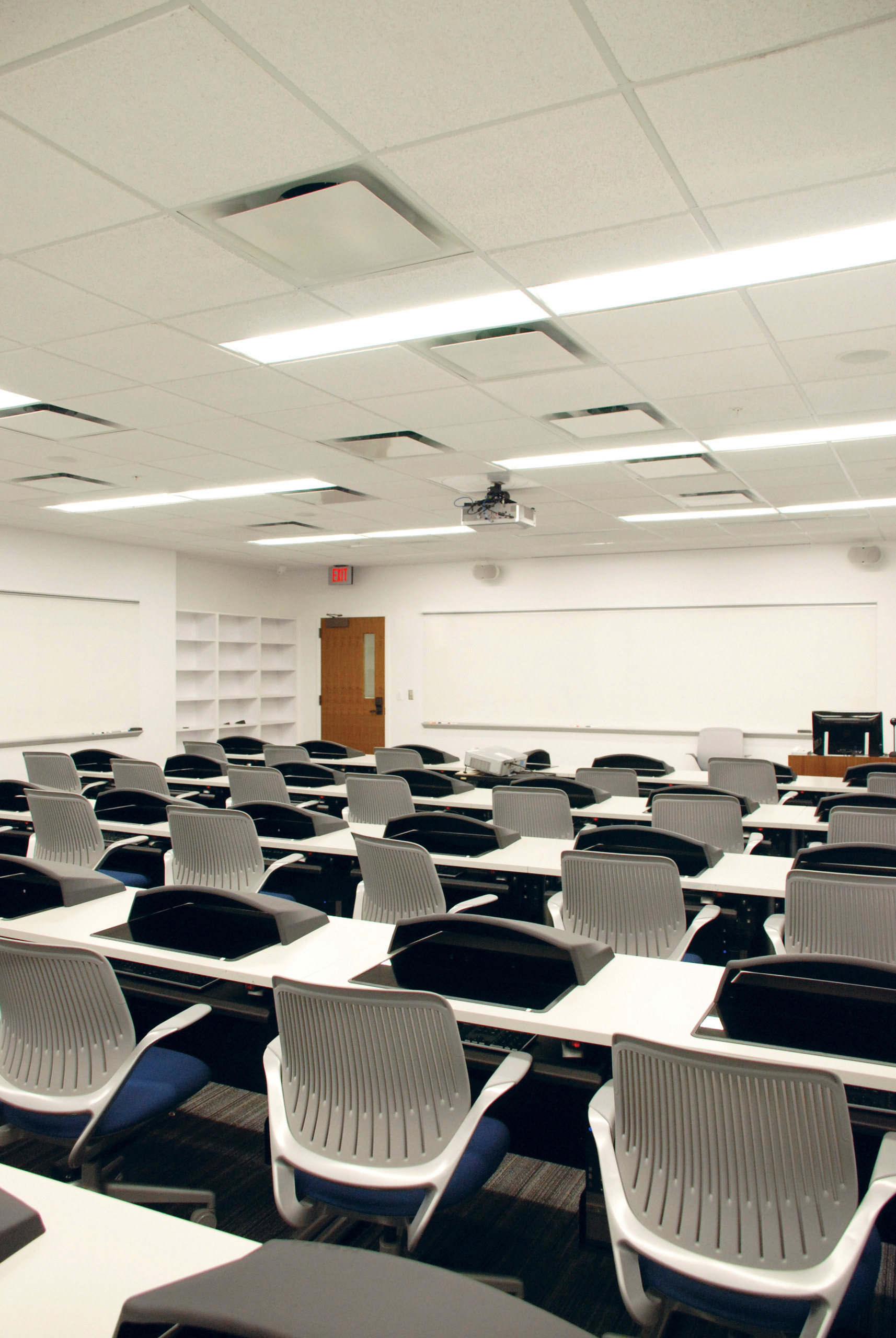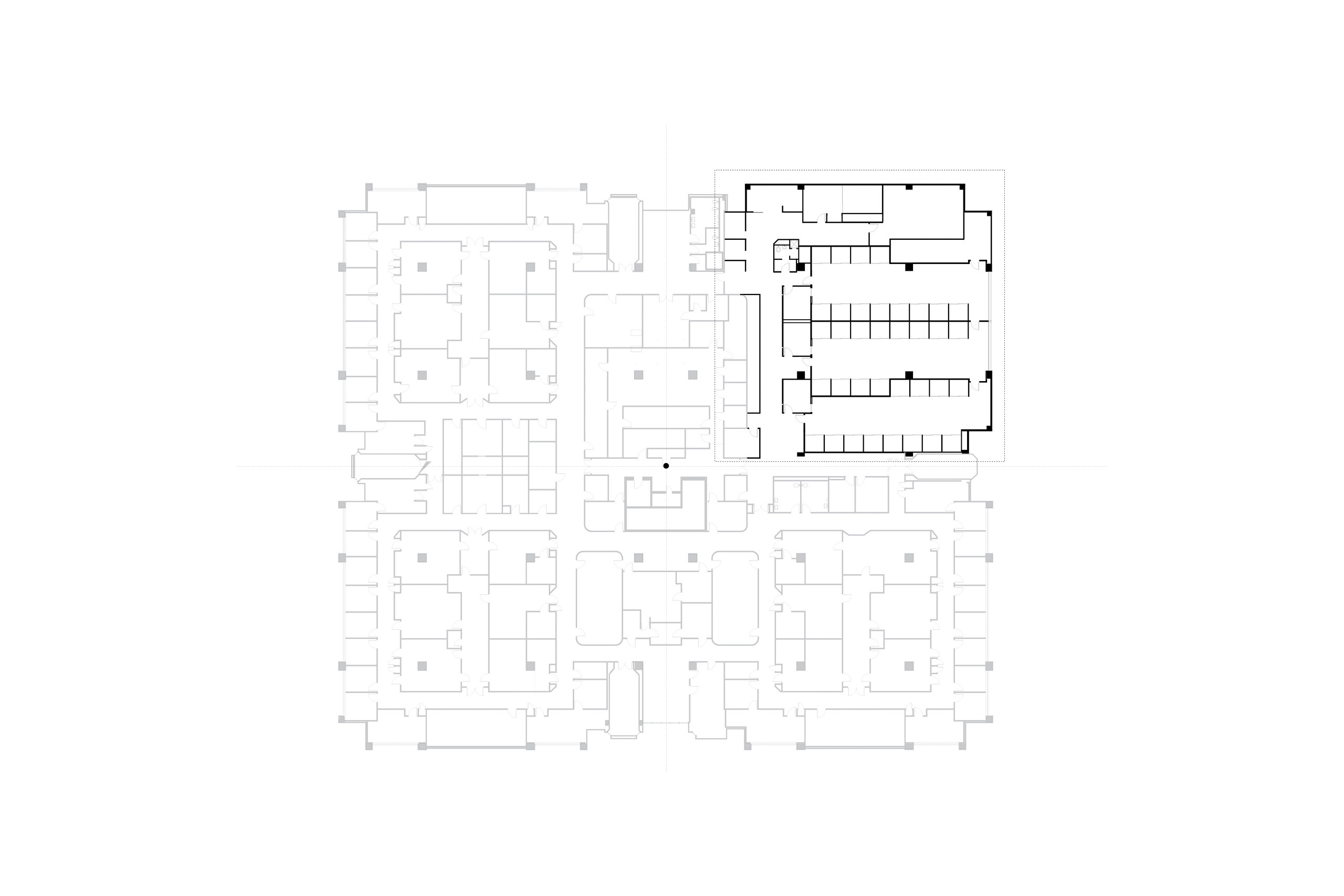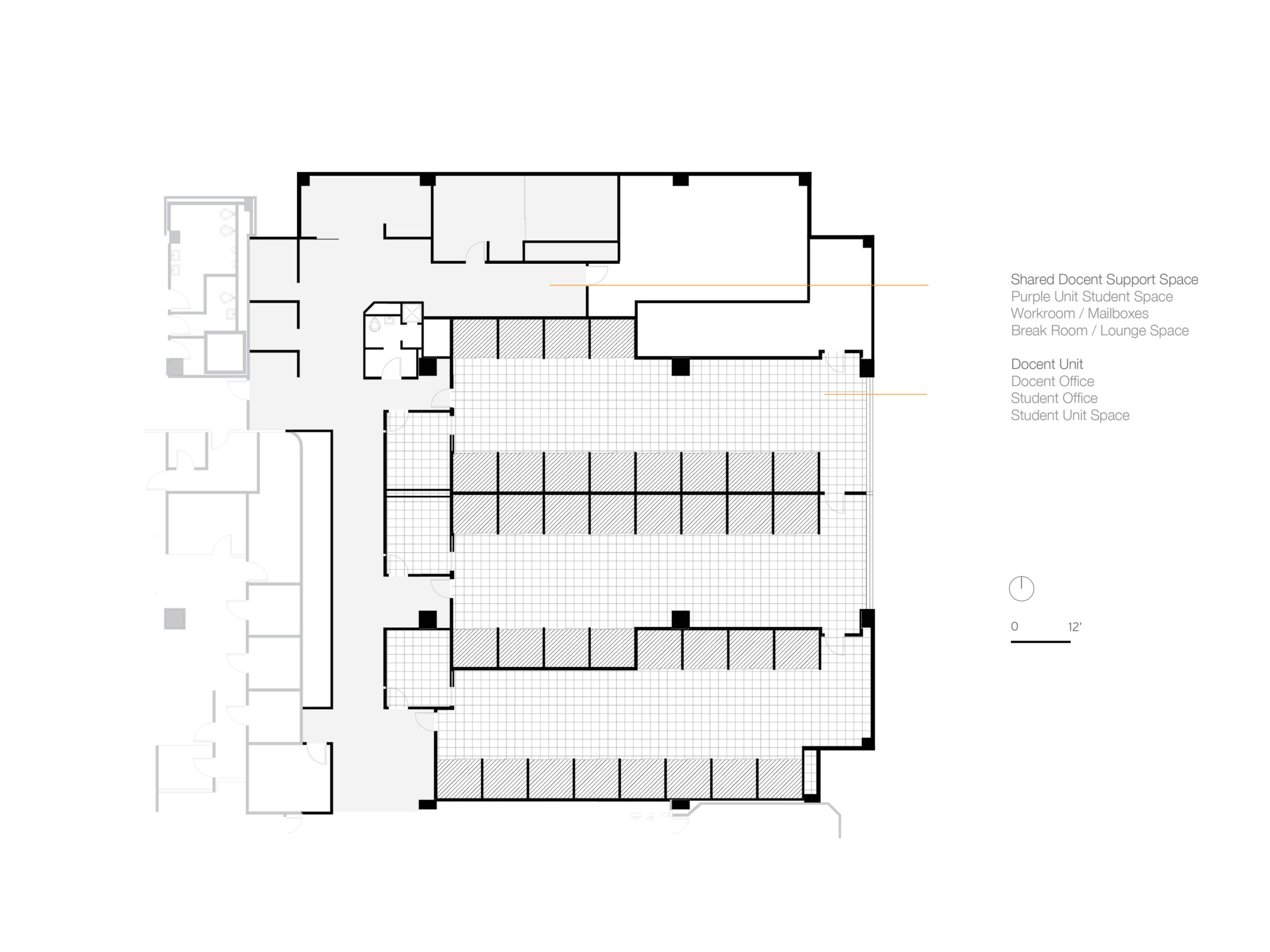University of Missouri - Kansas City
School of Medicine Renovation

Information
- Location Kansas City, Missouri
- Size 11,000 SF
- Completion 2012
- Services Learning
- Project Type Health Sciences
After completing programming and conceptual design services for the UMKC Hospital Hill Campus Health Sciences Education and Research Buildings, BNIM began a multi-phased renovation project on the 254,000 square foot School of Medicine building, scheduled to take place over the next several years. The first phase was comprised of approximately 11,000 square feet on the first and third floors. The primary program areas for the renovation were a Computer Test Lab and a prototypical design for a Docent Unit.
The Docent Unit design was developed as part of an overall planning study in creating 32 Docent Units on the third and fourth floors. This renovation provides four of those Docent Units, with the additional Units being constructed through future phases of renovation.
People
Team
- Hans Nettelblad
- Sarah Hirsch
- Elif Tinney
- Kathy Achelpohl
- Adam Cohen
- Brad Clark
- Murali Ramaswami
Client
University of Missouri - System
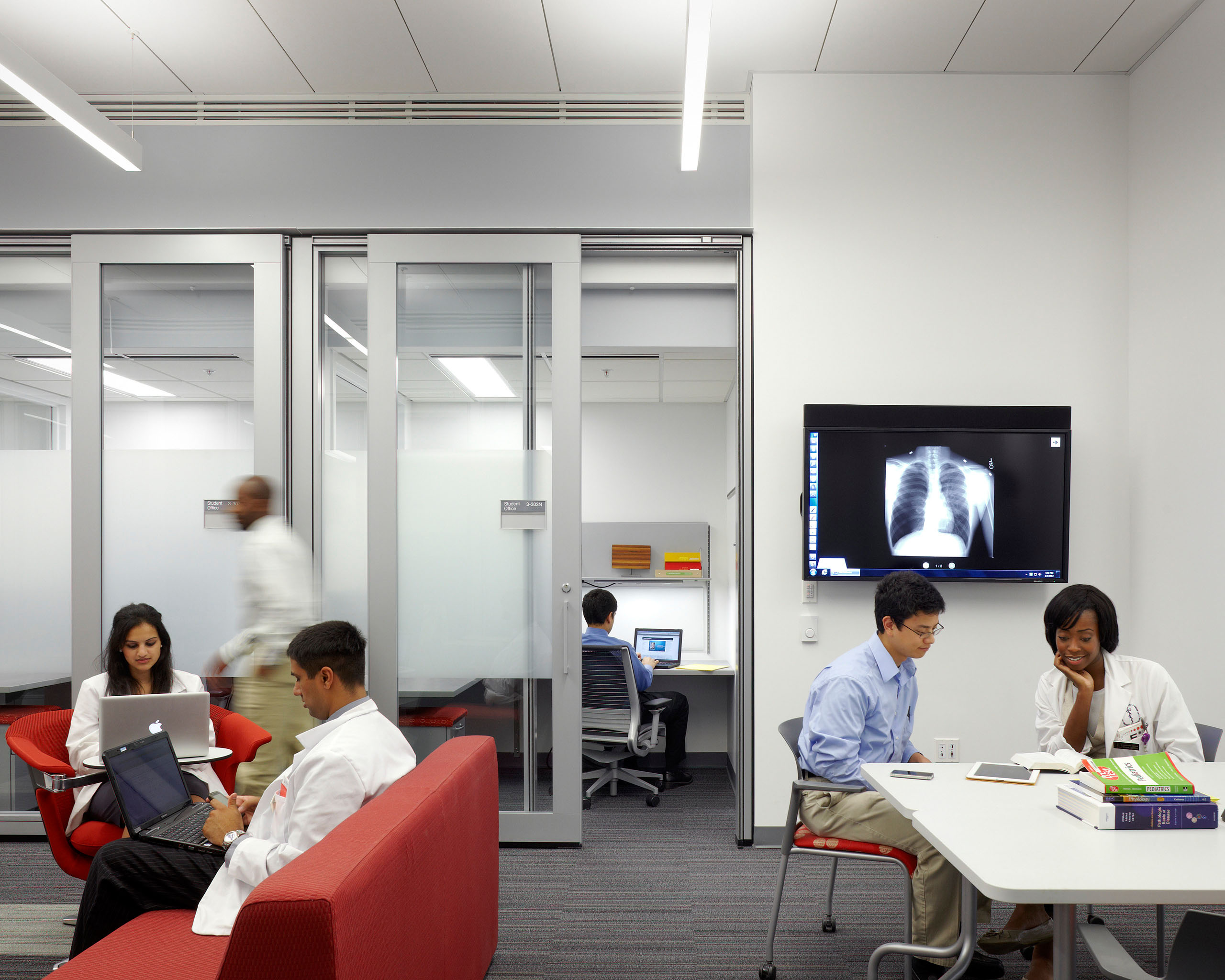
Media
