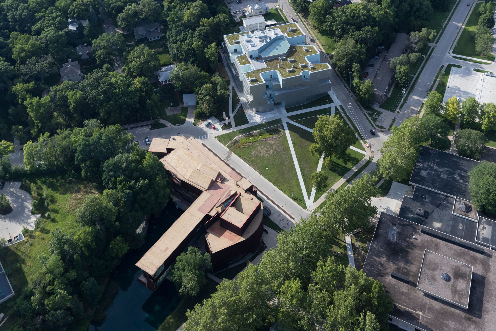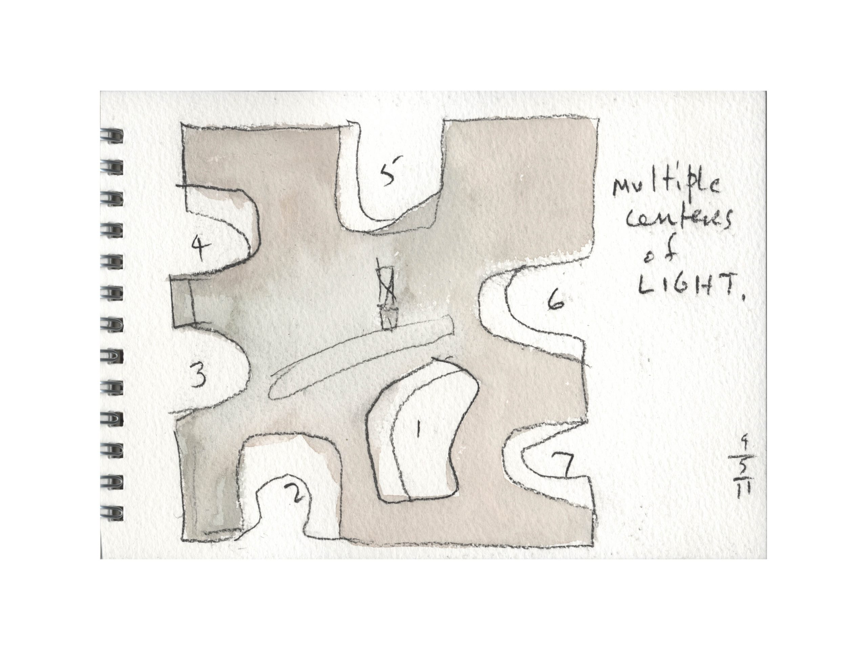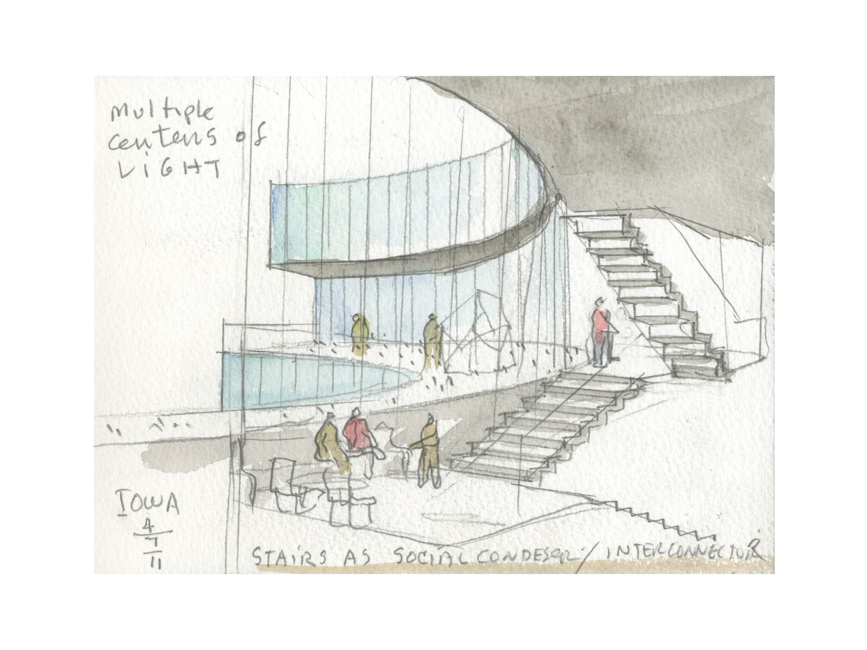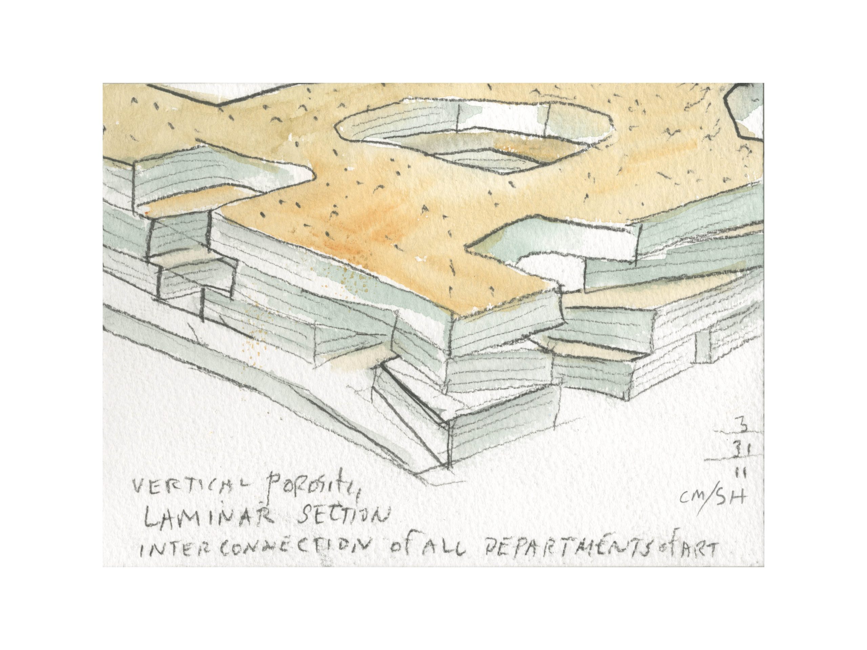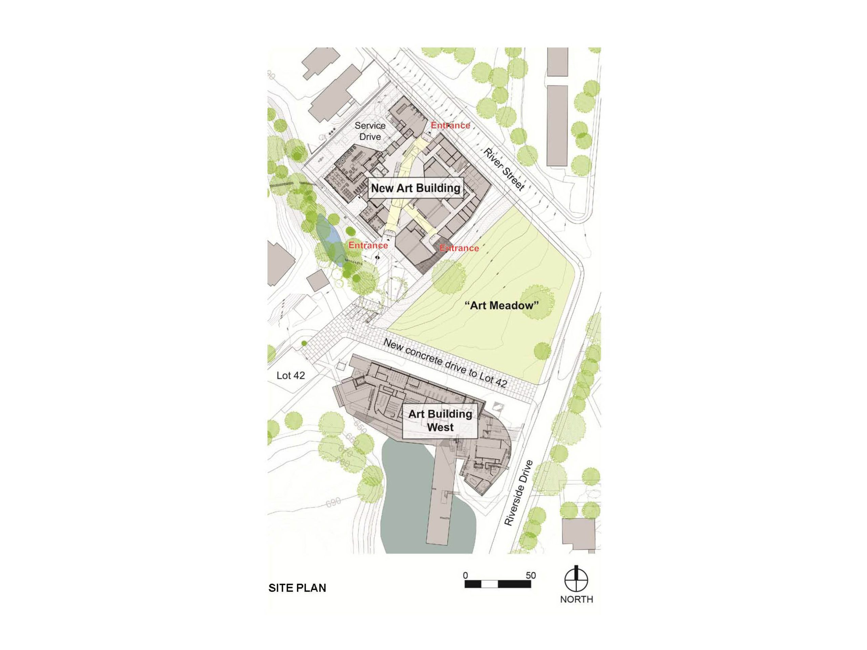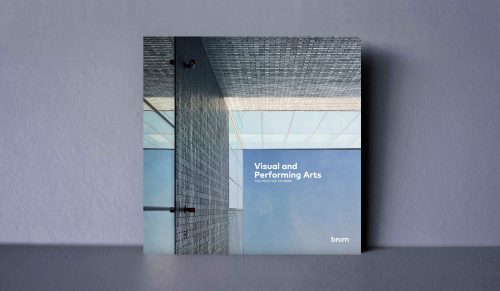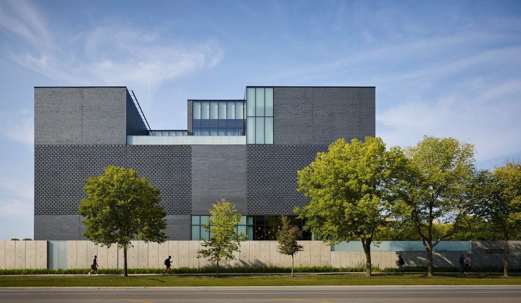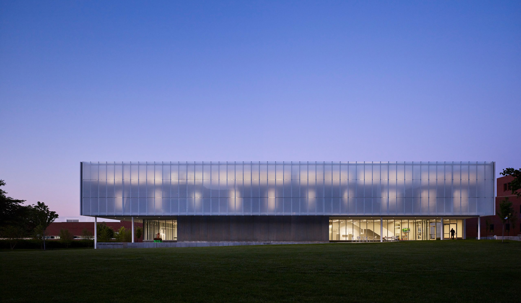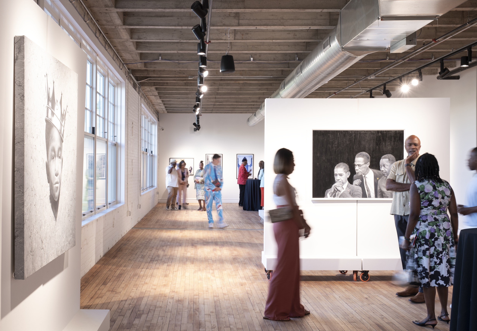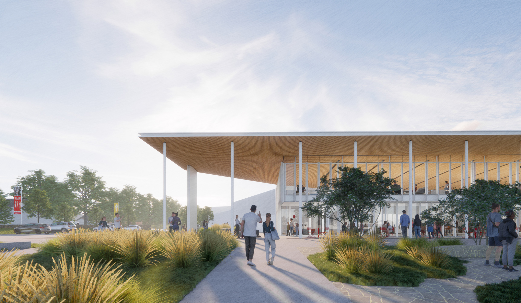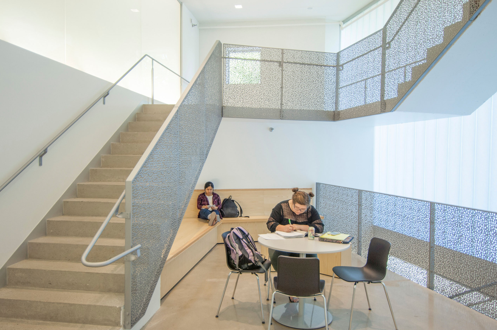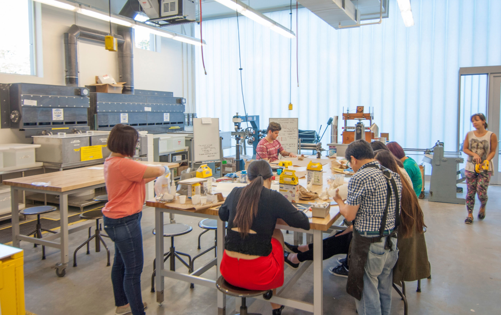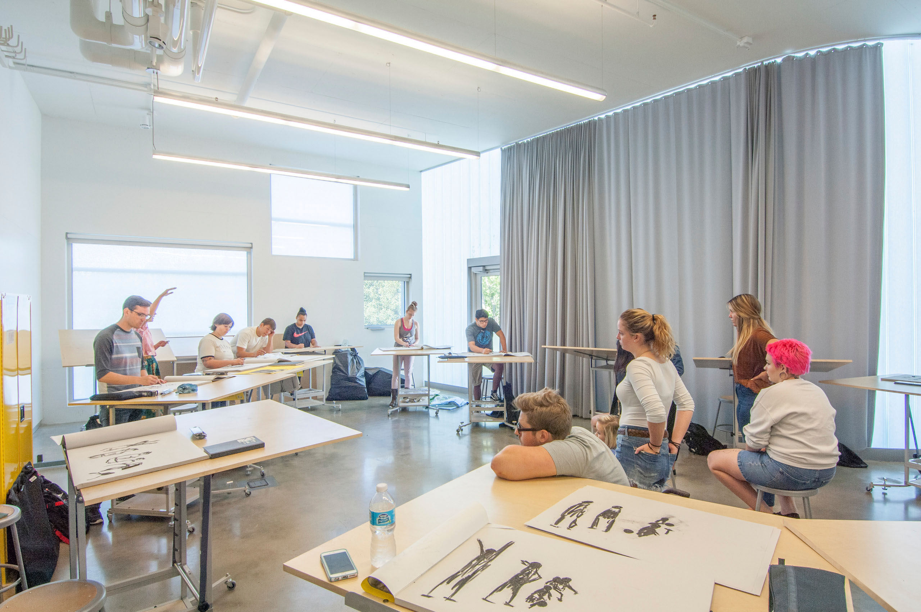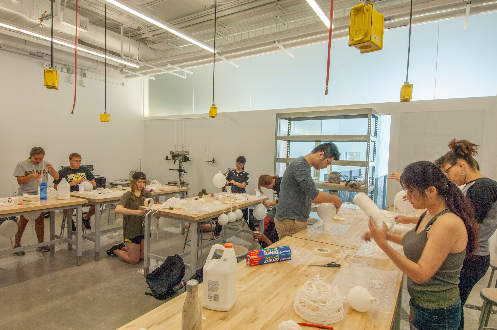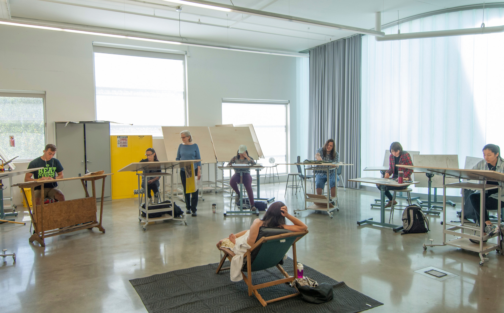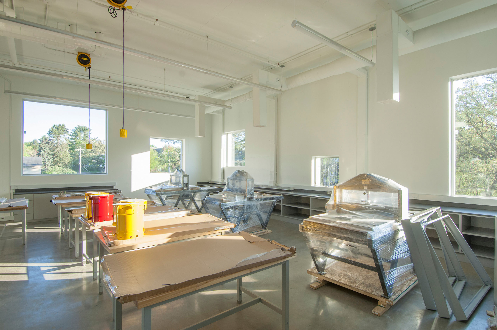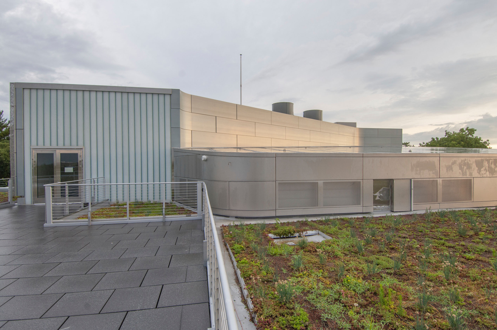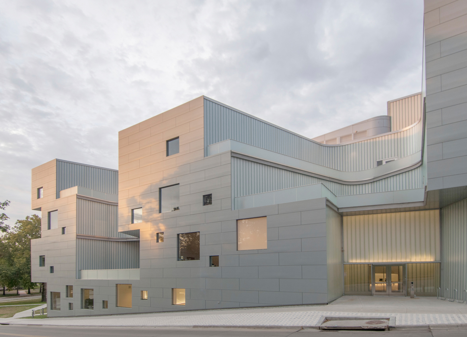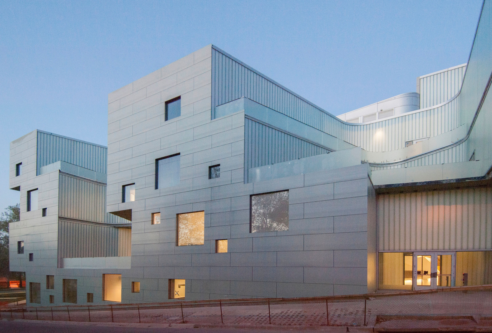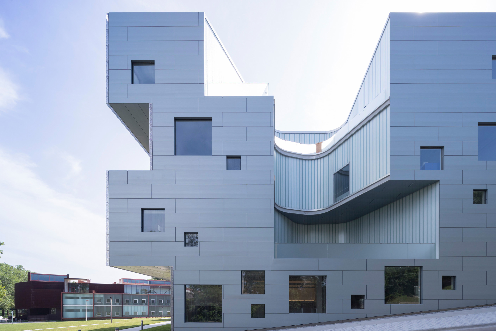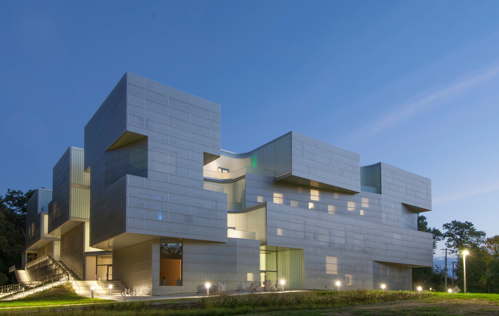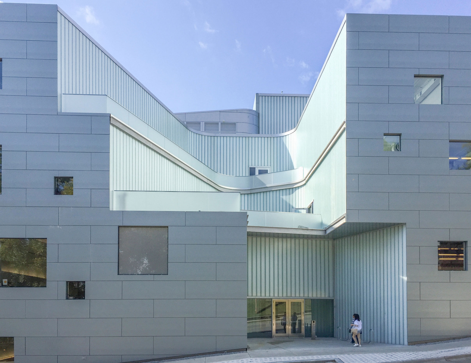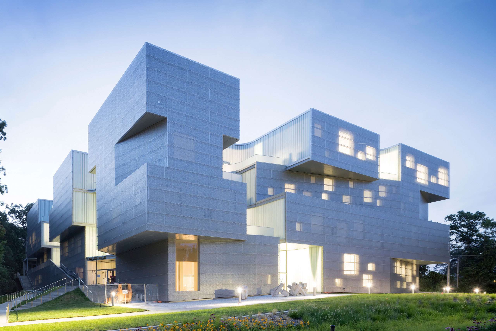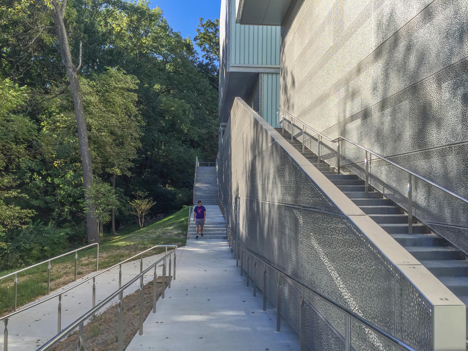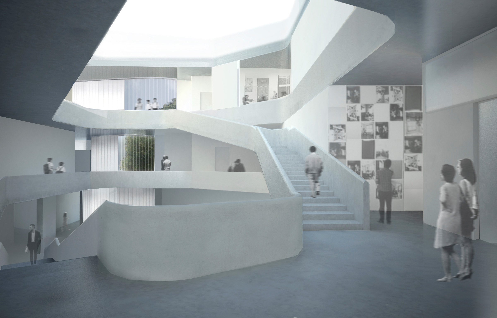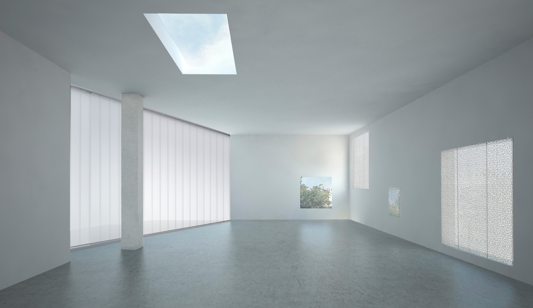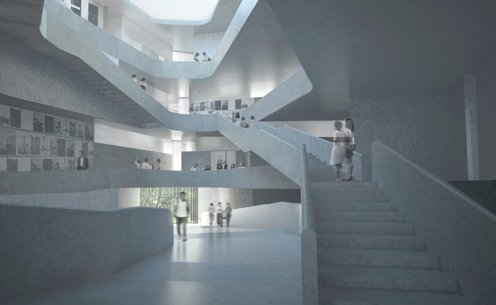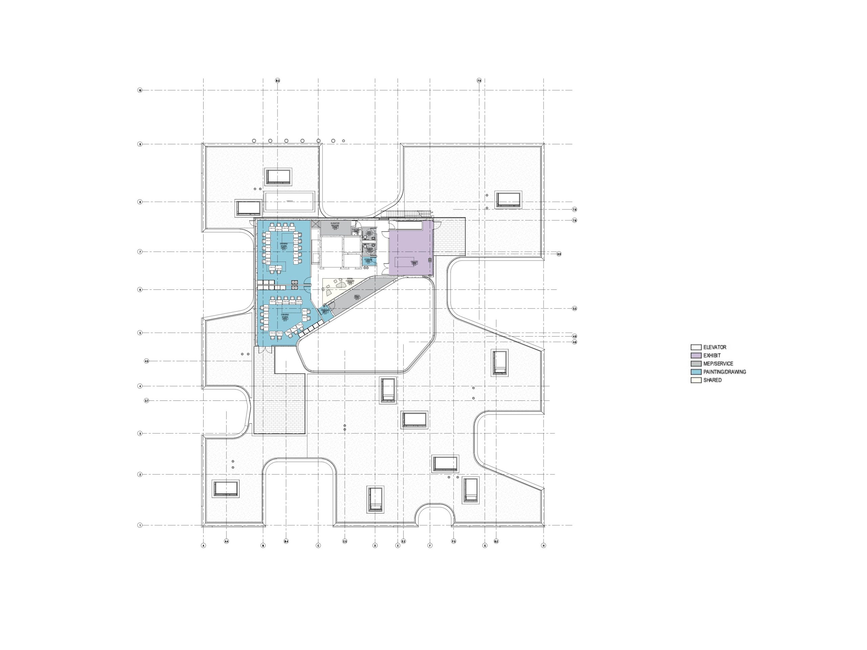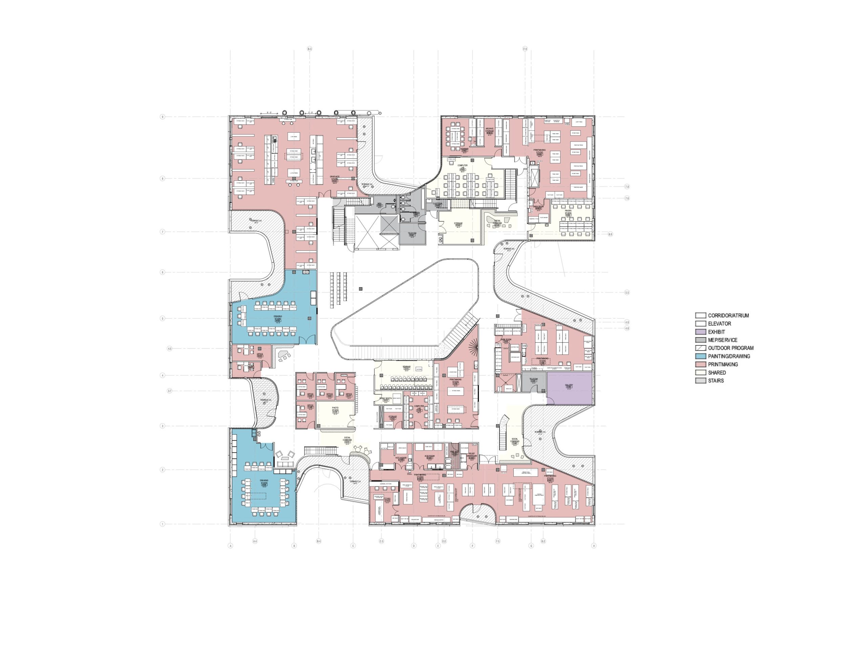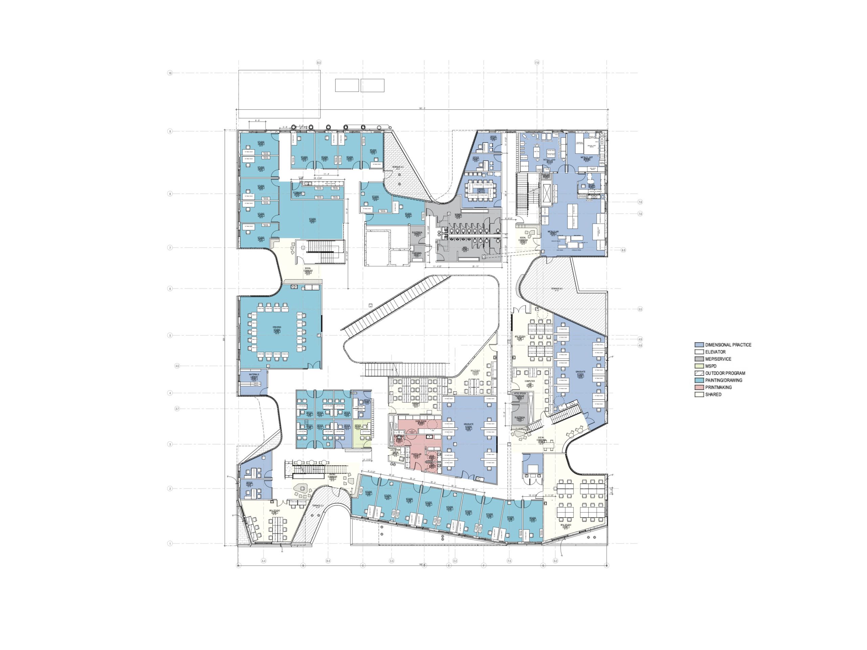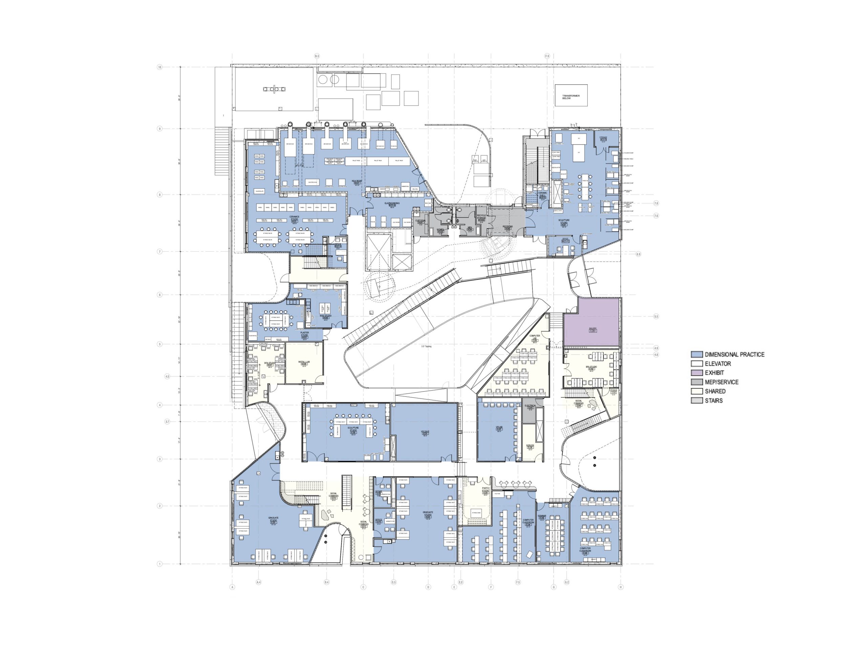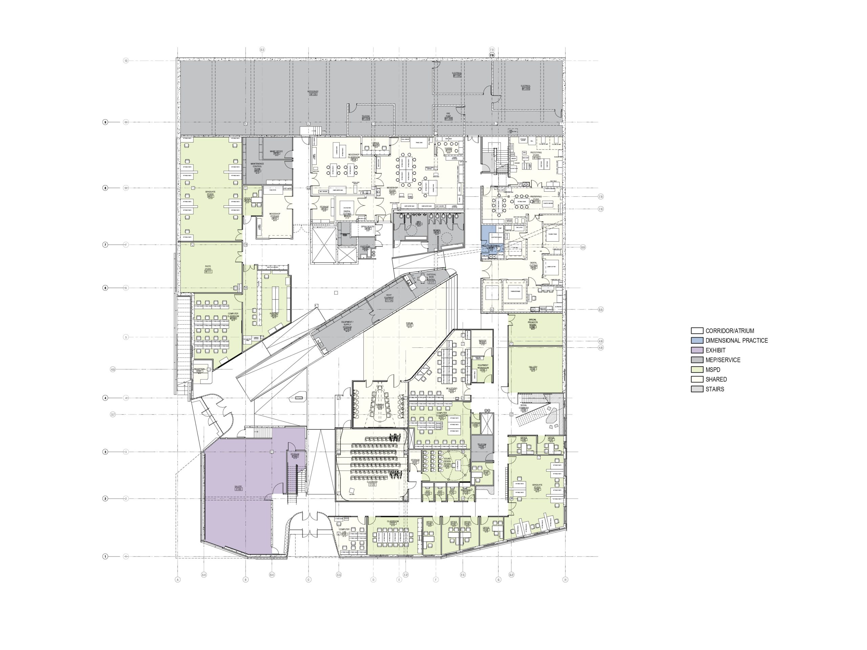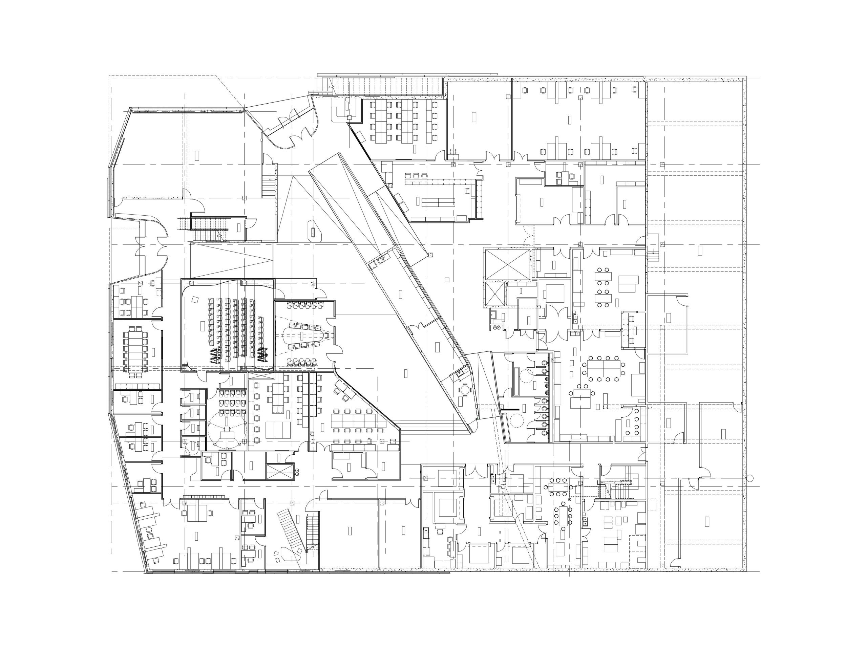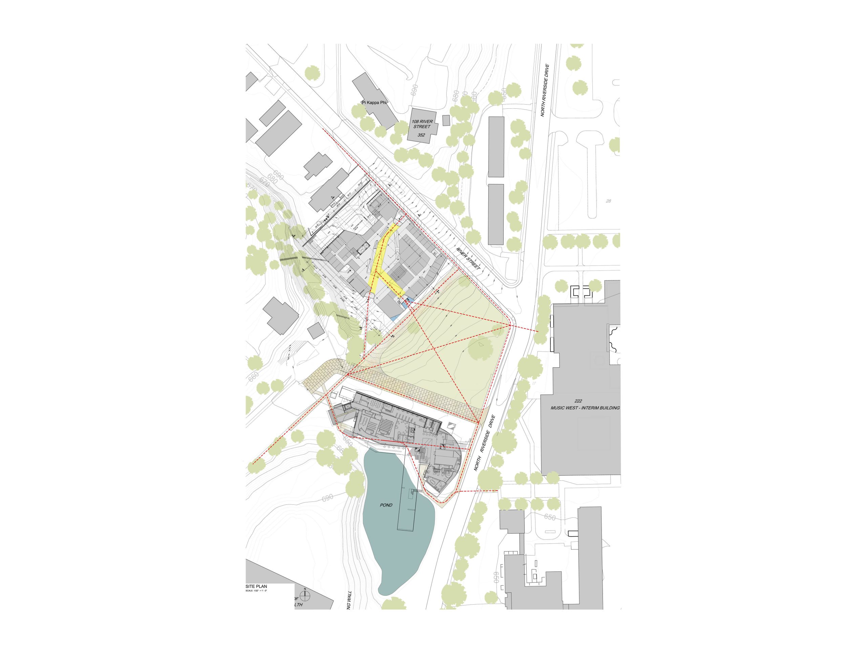University of Iowa
Visual Arts Building
A sculptural, sustainable arts building fosters connection across disciplines and studios
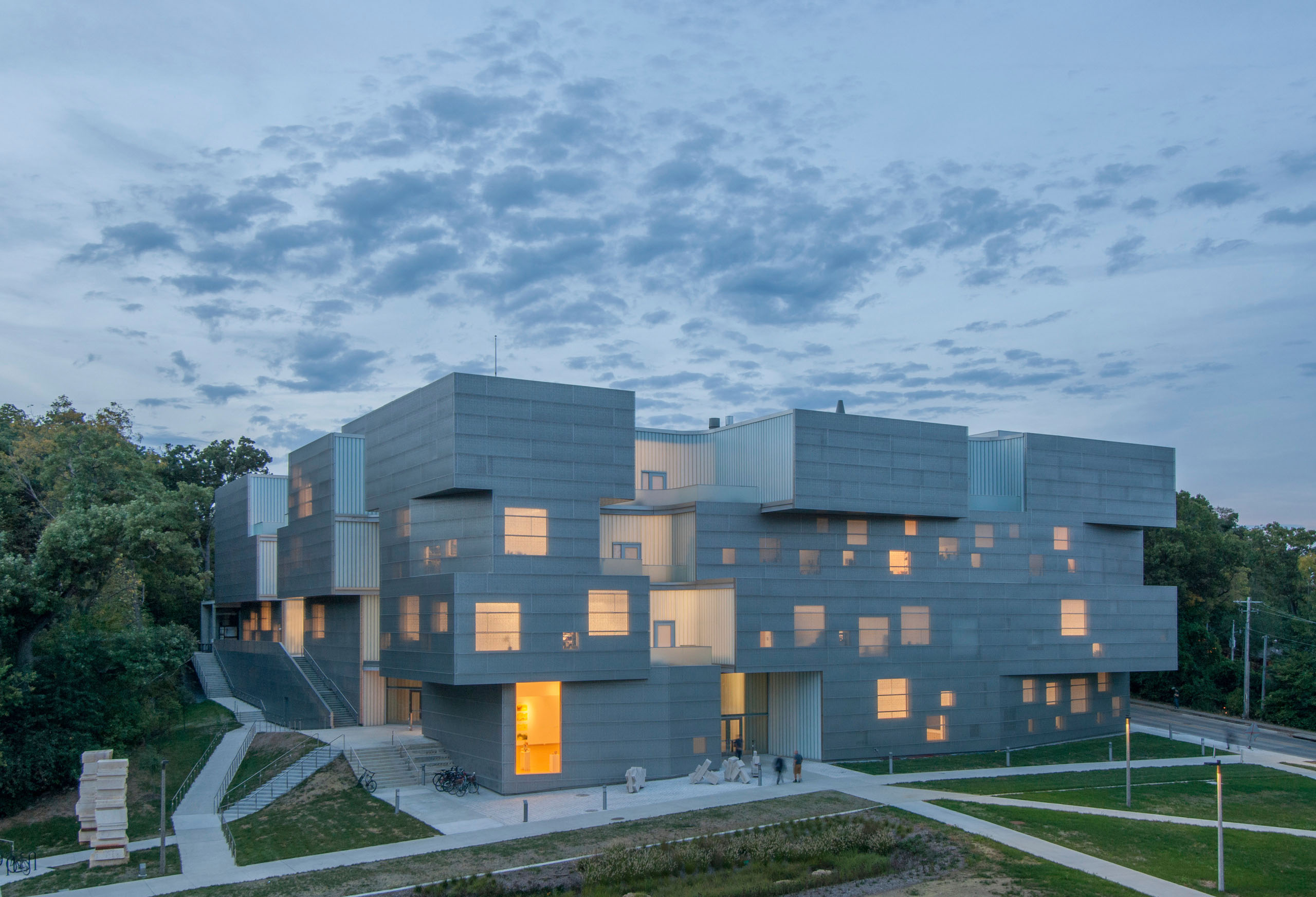
Information
- Location Iowa City, Iowa
- Size 126,000 SF
- Project Type Visual Arts
- Certification LEED Gold
The University of Iowa Visual Arts Building replaces the School of Art and Art History functions that were housed in the 1930’s Art Building, which experienced significant flood damage in 2008. The facility provides studio space for ceramics, sculpture, metals, photography, printmaking, 3D design, intermedia, animation and graphic design, as well as graduate student studios, faculty and staff studios and offices, and gallery space. Connection and communication between the departments is facilitated in the vertical carving out of large open floor plates. Natural light and natural ventilation are inserted into the deep floor plates by the inclusion of what the design team calls “multiple centers of light.” Several vertical cutouts are designed to foster interaction between the facility’s four levels. The atrium provides a central skylight and circulation space that results in a powerful core of the building. Sculptural open stairs are shaped to encourage meeting, interaction and discussion.
Impact + Innovation
The LEED Gold Certified Visual Arts Building features a punched concrete frame structure composed of cast-in-place concrete and provides thermal mass at the exterior while “bubble” slabs incorporating the Cobiax bubble deck system provide radiant cooling and heating. Computer modeling software was utilized to design the irregular shape of the structure and to coordinate the installation of the complex exposed mechanical pipes and ductwork. Key design features include significant daylighting, natural ventilation at the atrium skylight, a Rheinzink skin in weathering blue green with a perforated stainless-steel scrim for sunshade covers on the building facades, thermal mass storage, an innovative thermal active slab heating and cooling system, and highly efficient HVAC systems utilizing energy recovery wheels to recapture potentially lost thermal energy through the extensive exhaust system. BNIM worked in collaboration with Architect Steven Holl Architects.
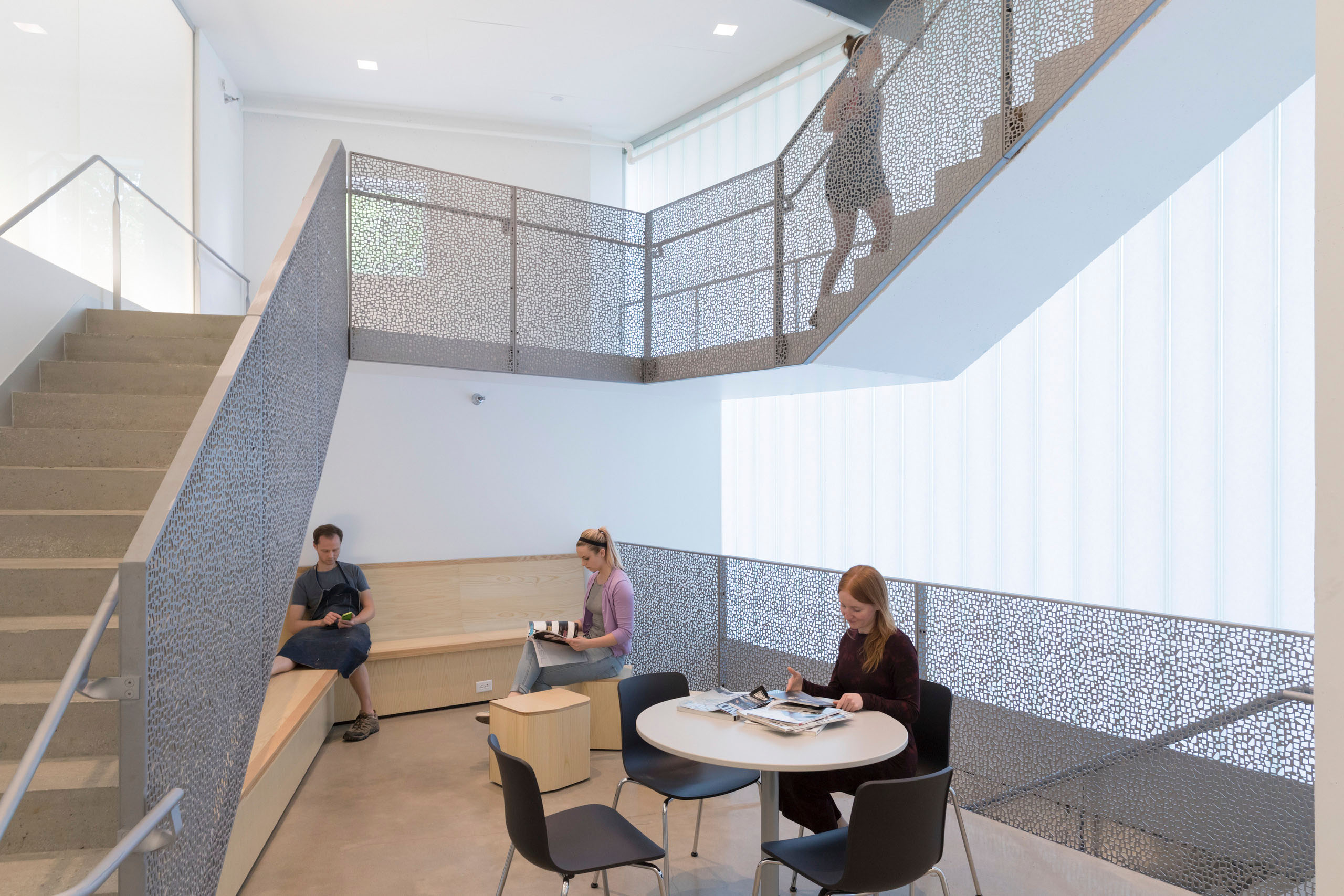
Process
BNIM collaborated closely with the School to strategically program and coordinate the multitude of support systems required for the various forms of art-making. While prioritizing the fulfillment of all technical requirements, equal importance was placed on fostering spaces for cross-collaboration and social interaction. The building was thoughtfully designed, incorporating a central atrium and “social connectors” along open stairs to facilitate these opportunities while also allowing ample natural light to permeate deep into the structure.
People
Team
- Rod Kruse
- Jonathan Sloan
- Thomas Hilton
- Chad Walters
Client
The University of Iowa
Collaborators
Steven Holl Architects
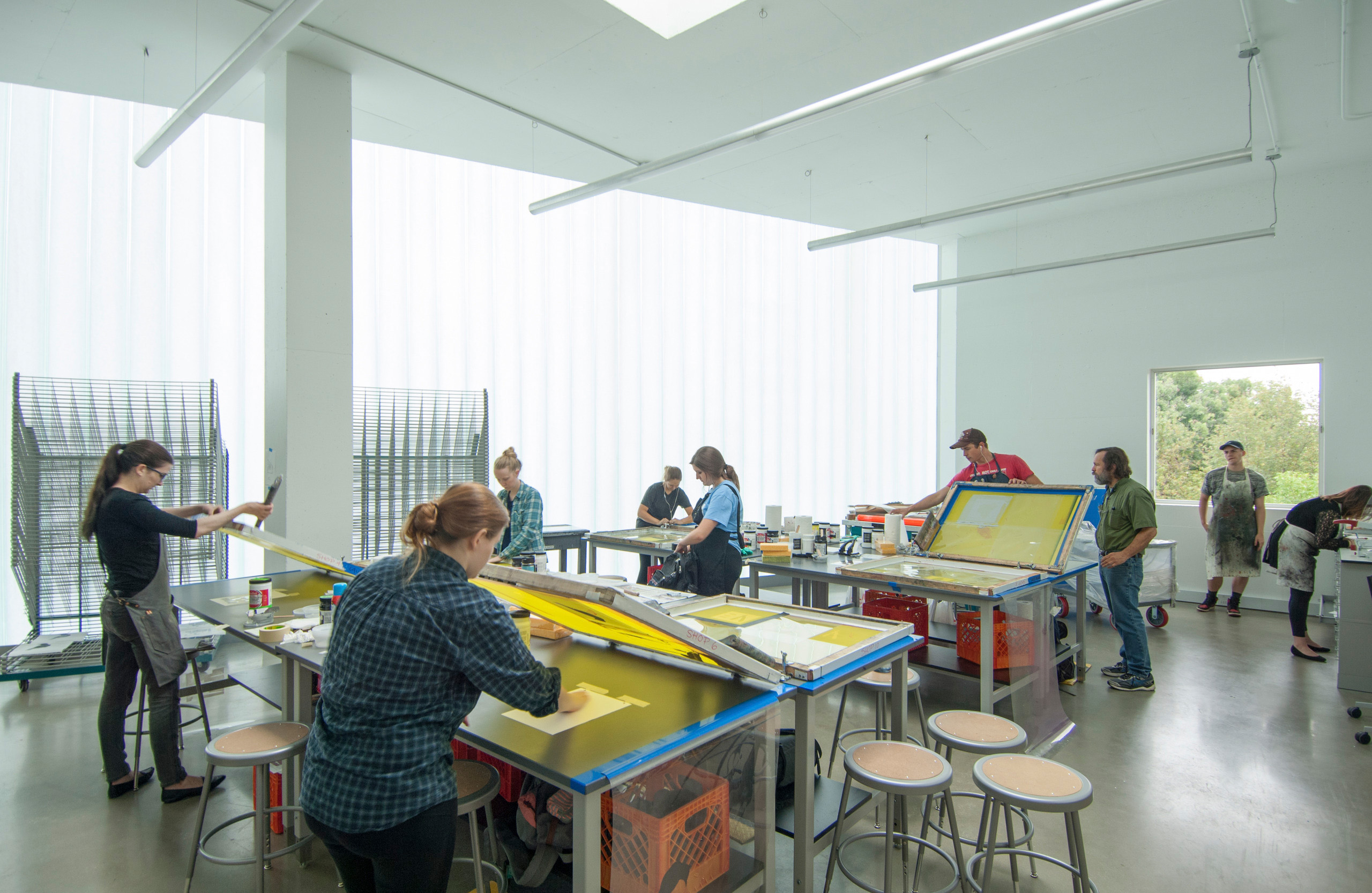
Media
Library
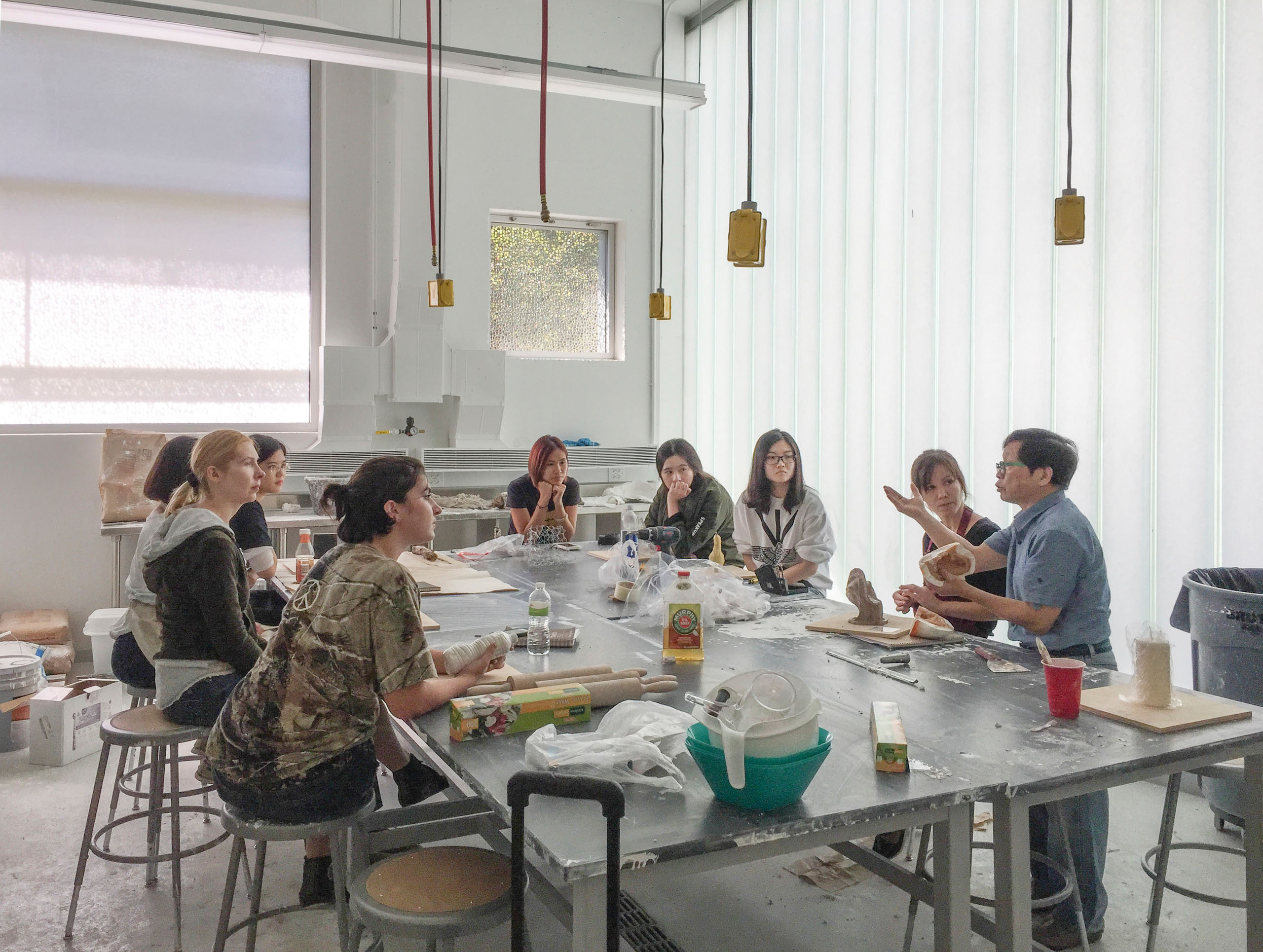
Awards
American Concrete Institute (ACI)
Excellence in Concrete Construction
2018
AIA Iowa
Merit, Excellence in Craft
2018
The Weidt Group, Commercial New Construction
Excellence in Energy Efficient Design
2017
The Chicago Athenaeum: Museum of Architecture & Design & The European Centre for Architecture Art
The American Architecture Award
2017
The Chicago Athenaeum: Museum of Architecture & Design & The European Centre for Architecture Art
The International Architecture Award
2017
Society of American Registered Architects
Design Awards Design Award Of Excellence
2017
Metal Construction Association
Chairman’s Award For Overall Excellence
2017
ENR, Midwest Regional
Best Higher Education/Research Project
2017
AIANY Design Award
Honor Award, Architecture
2017
AIA Iowa
Excellence in Energy Efficient Design Award
2017
Interior Design
Best of Year Award, Education
2016
Architects Newspaper
Building of the Year, Midwest
2016
