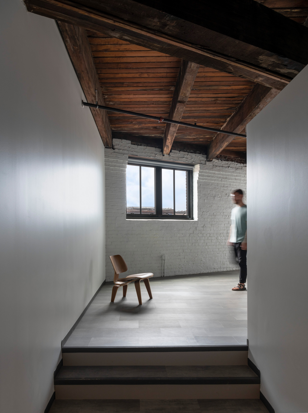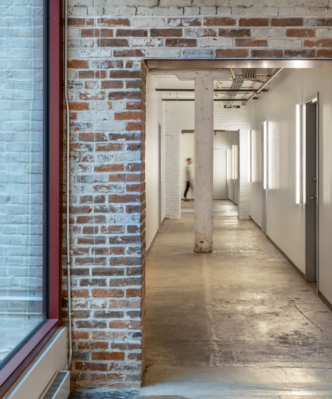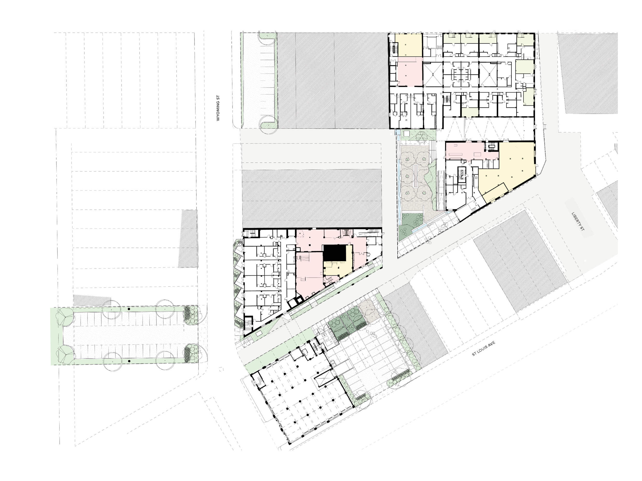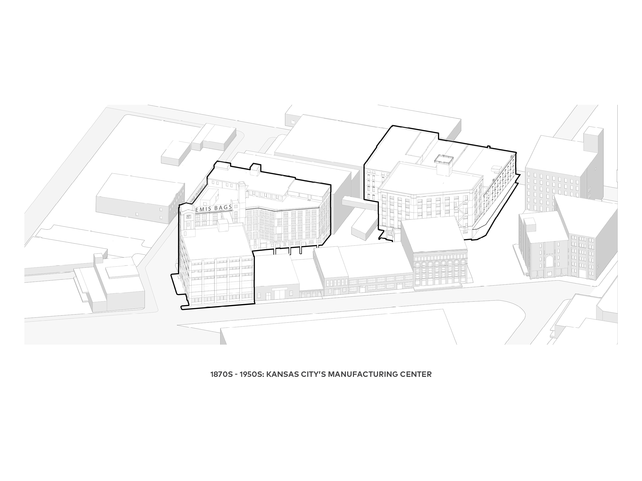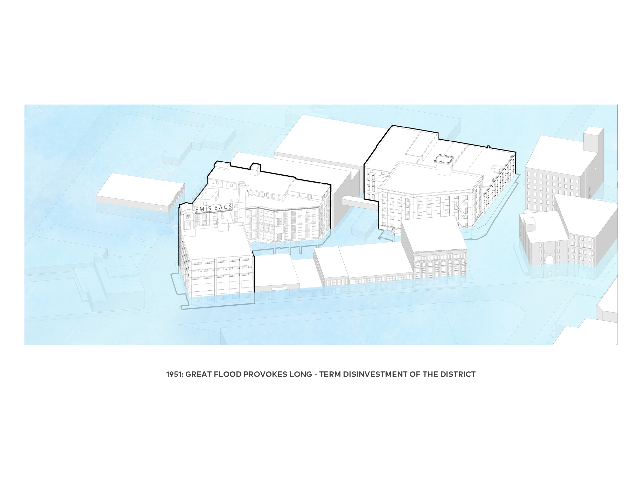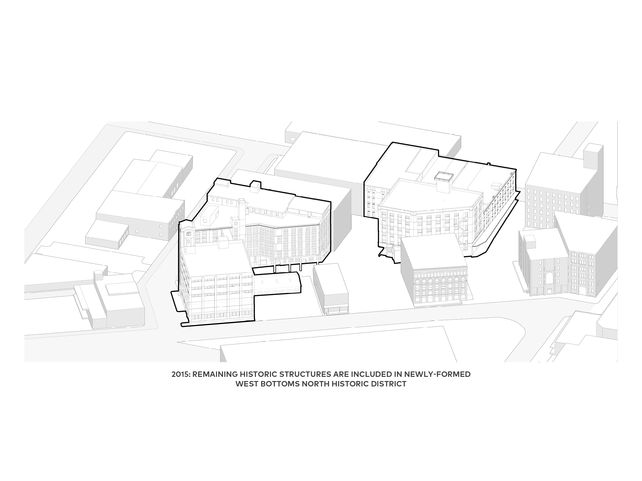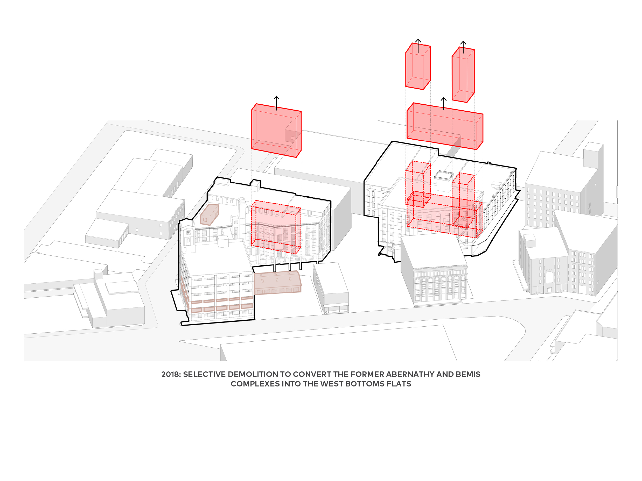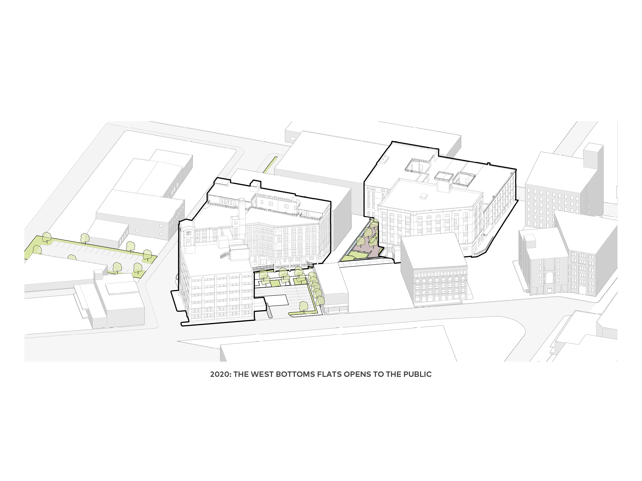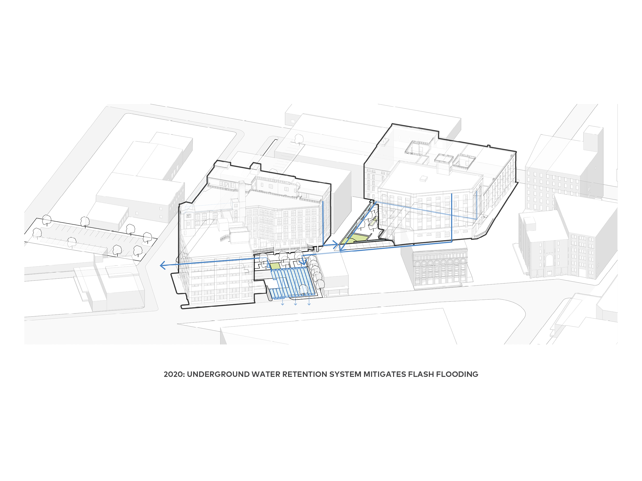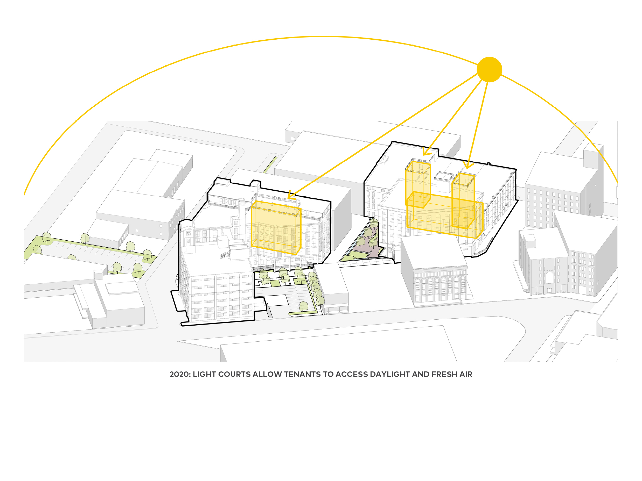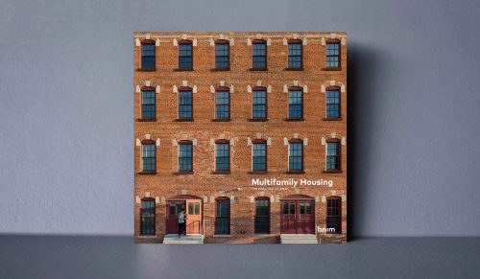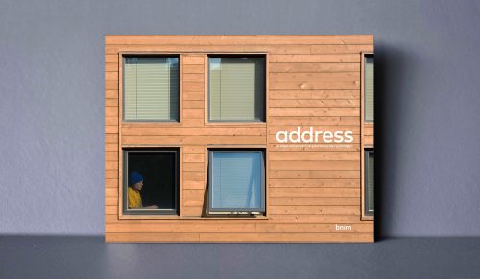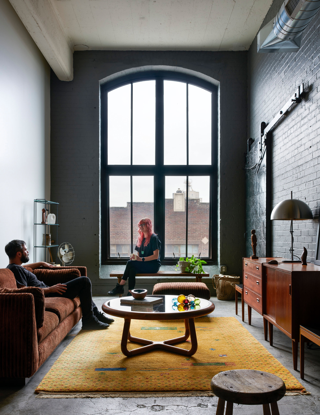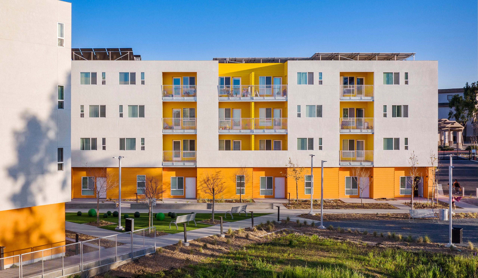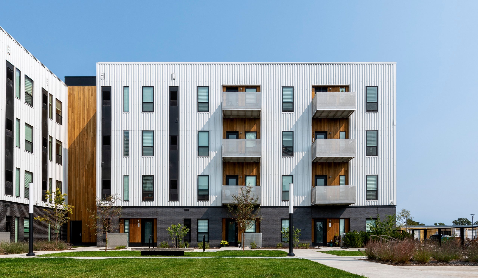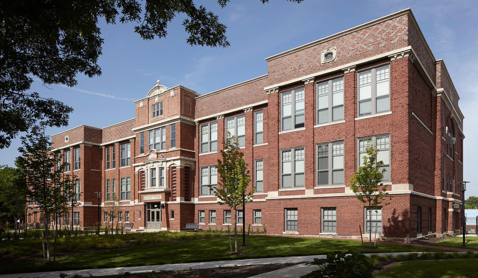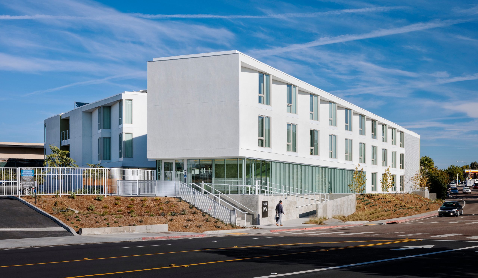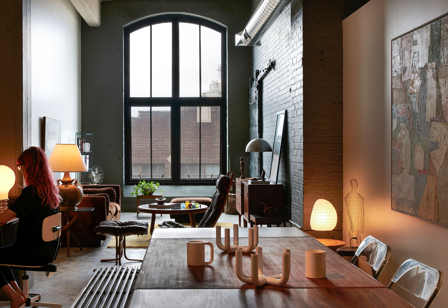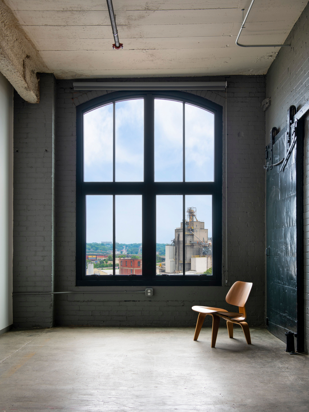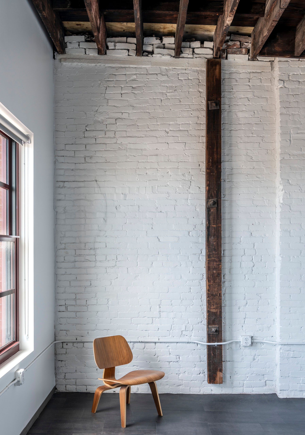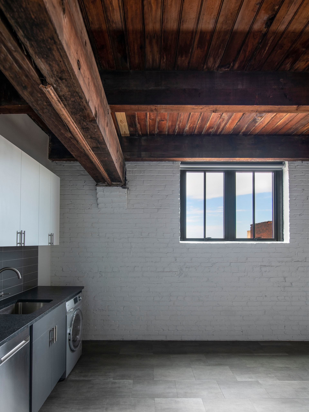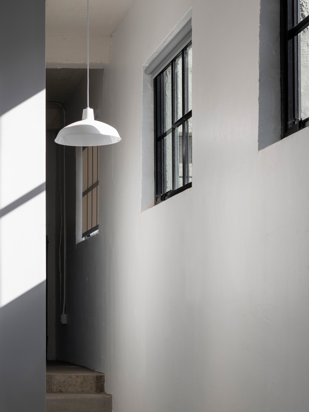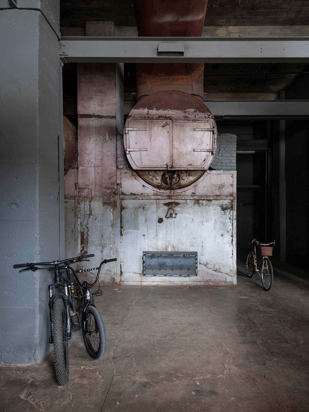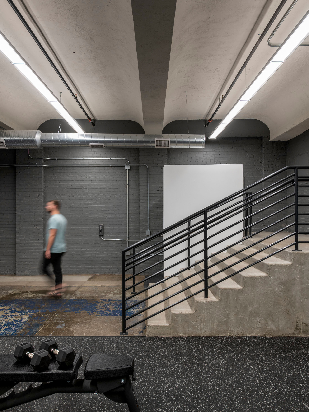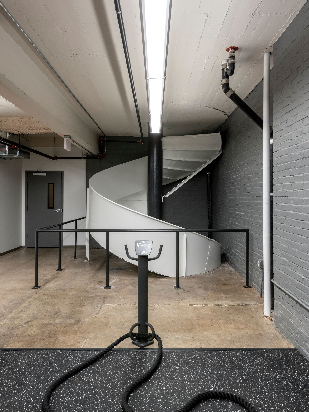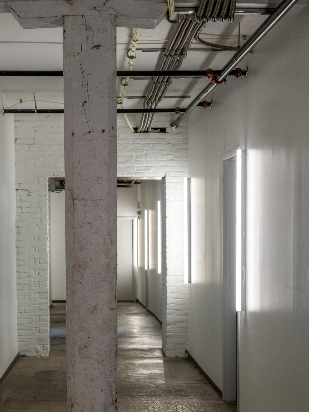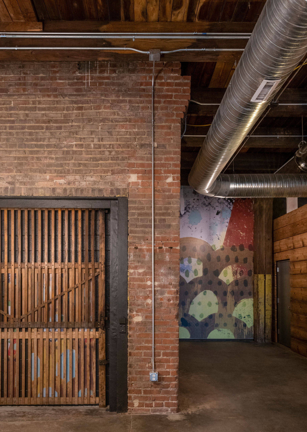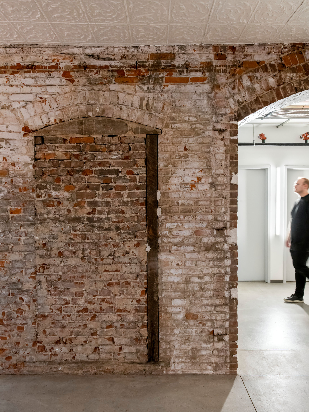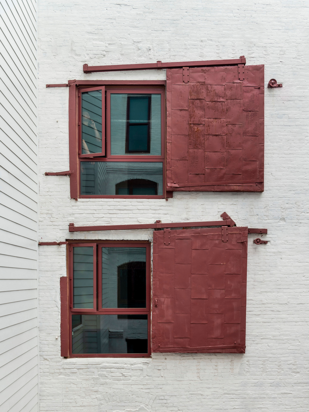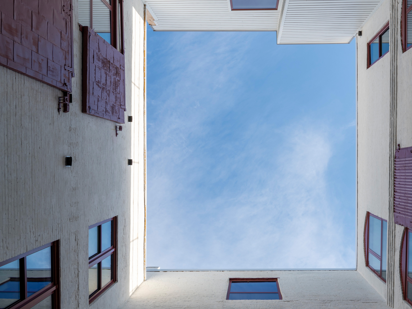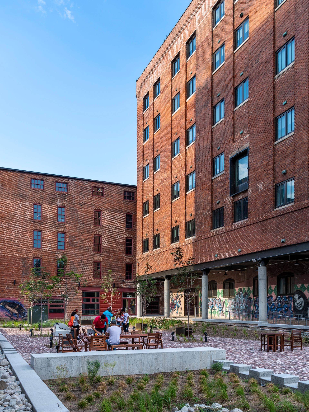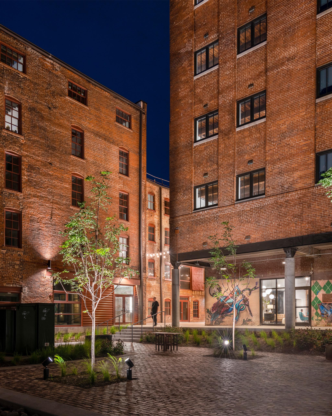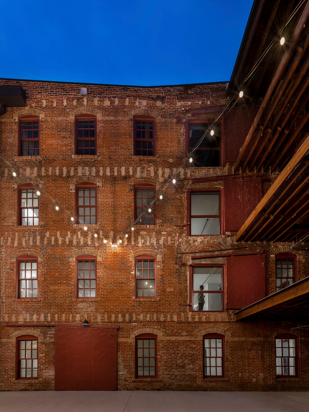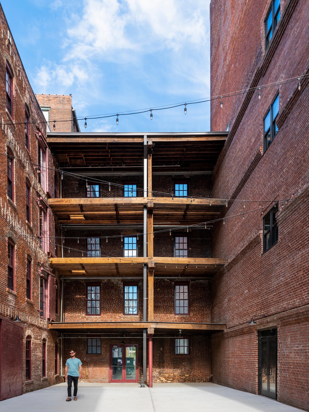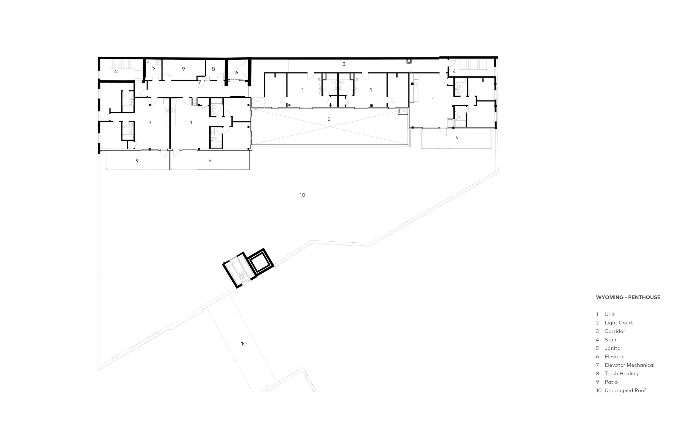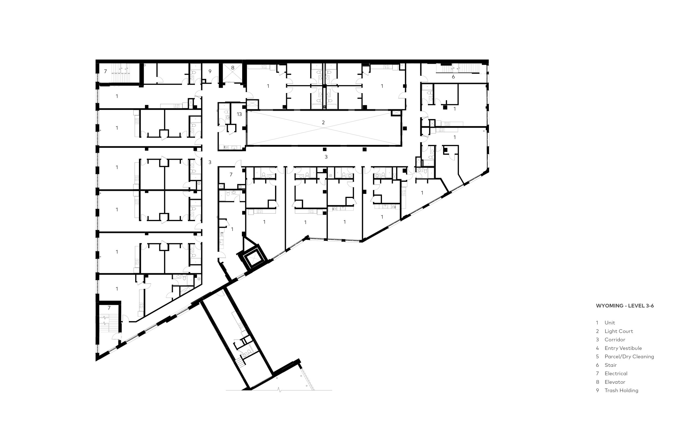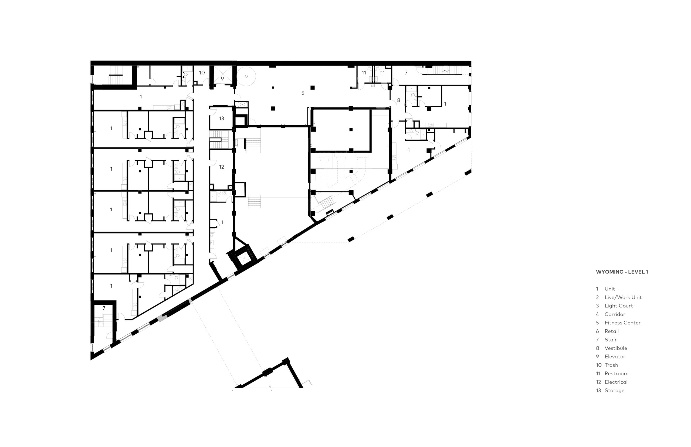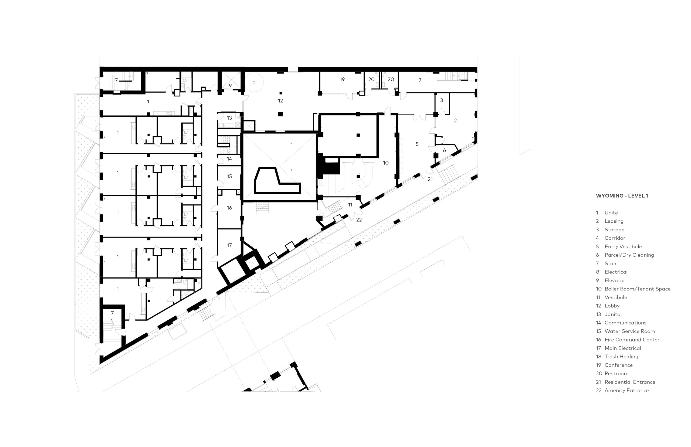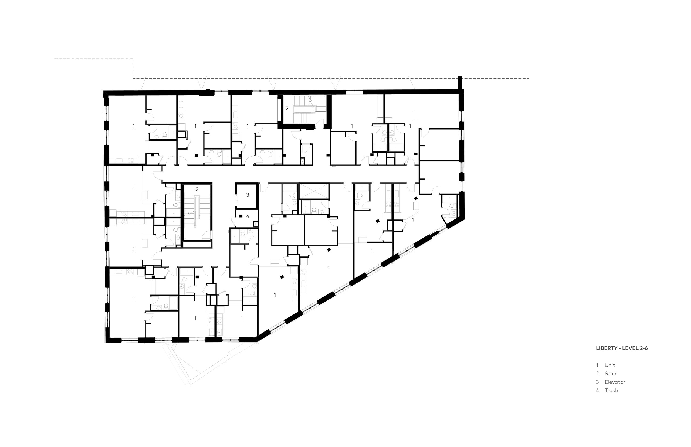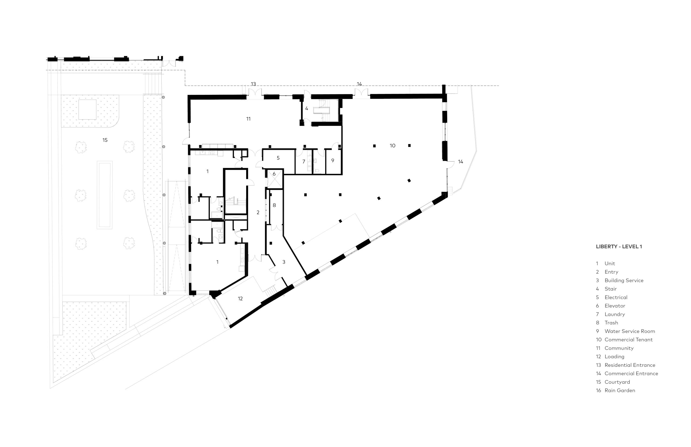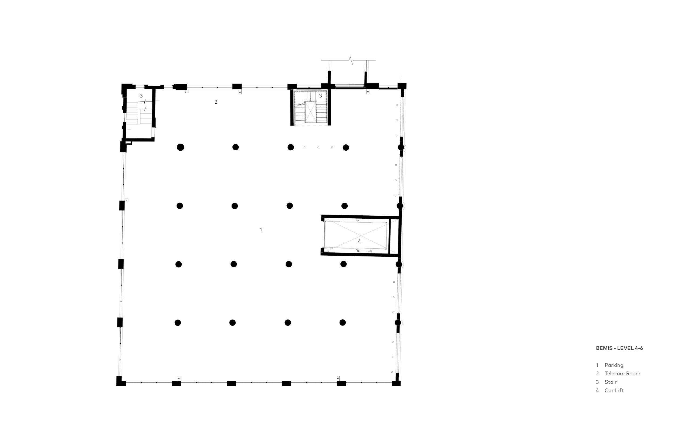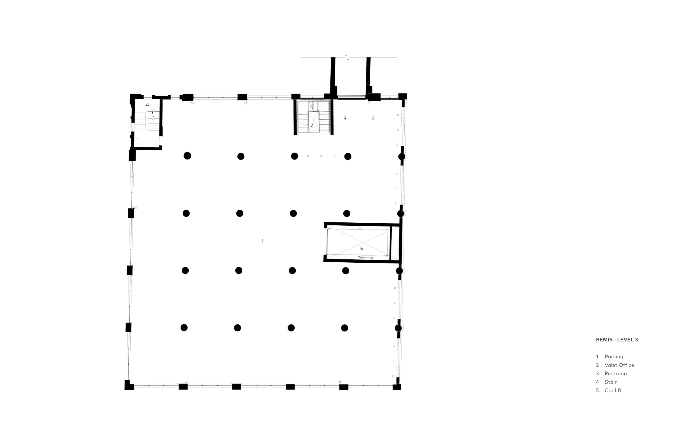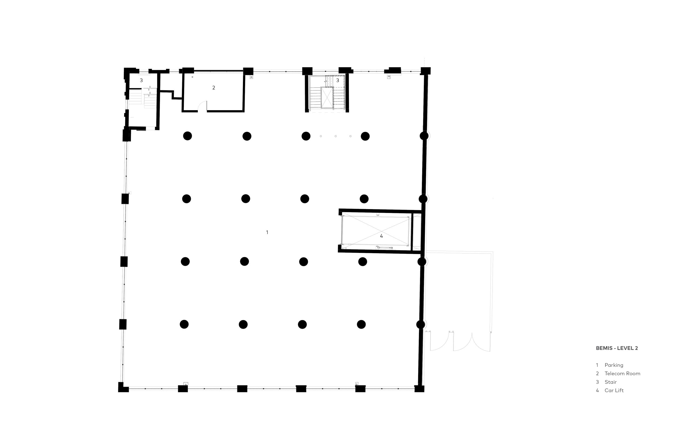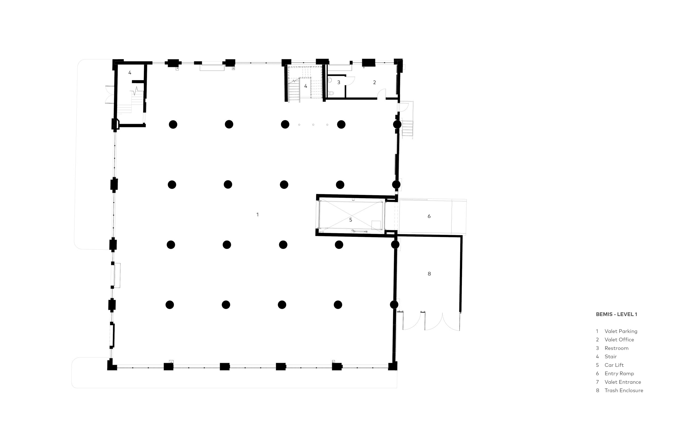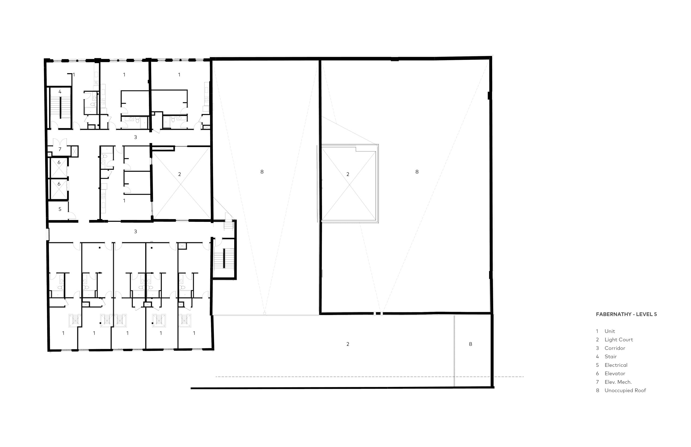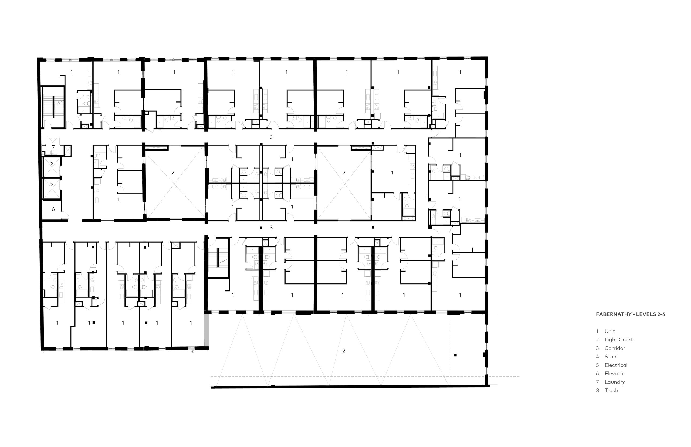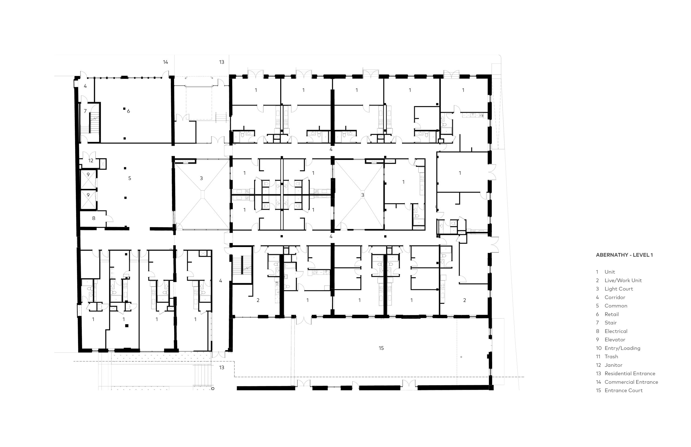West Bottoms Flats
The adaptive re-use of former warehouses as residential units restores vitality and community to this historic district.
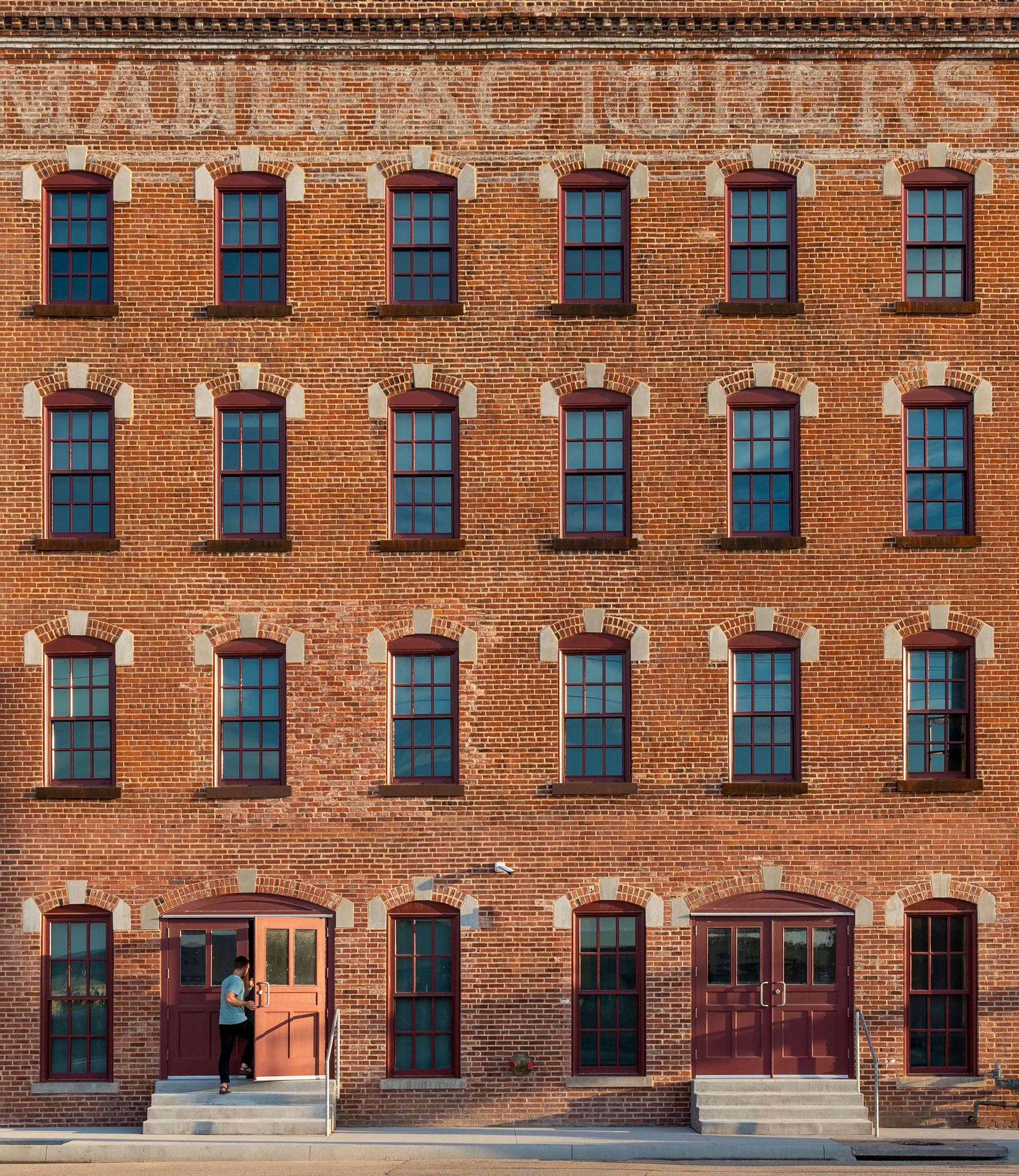
Information
- Location Kansas City, Missouri
- Size 350,000 SF
- Completion 2020
- Project Type Residential
The West Bottoms Flats are a market-rate housing project in the West Bottoms area of Kansas City, Missouri, that transforms four historic warehouse and manufacturing buildings into apartments, micro-retail, indoor/outdoor amenity space, and parking. While retaining the historical facades and many of the interior architectural features of the buildings, the West Bottoms Flats includes four unique buildings – Abernathy, Liberty, Wyoming, and Bemis – that provide 265 residential units, courtyards, tenant amenities, ground-level commercial spaces to activate street-level, and a valet parking structure, to help revitalize this historic, formerly industrial area. A large mid-block courtyard provides a place for community and features native plantings to accentuate a post-industrial landscape returning to nature. Over the past few decades, talented street artists from across the region have transformed the brick walls of this neighborhood into an open-air art gallery. This informal invitation remains open, and new murals have continued to appear on the courtyard and alley walls.
Impact + Innovation
The West Bottoms Flats create a revived atmosphere for residents while acknowledging and respecting the historical integrity of the area. The team’s revitalization efforts also extended to the surrounding neighborhood, introducing outdoor courtyards and pedestrian-oriented design to help reestablish vitality in the streetscape and to heal the landscape. In conjunction with the project, the design team partnered with the Kansas City Missouri Water Services Department to develop and integrate innovative stormwater strategies into the amenity courtyards and historic alleys as part a pilot Green Infrastructure project.
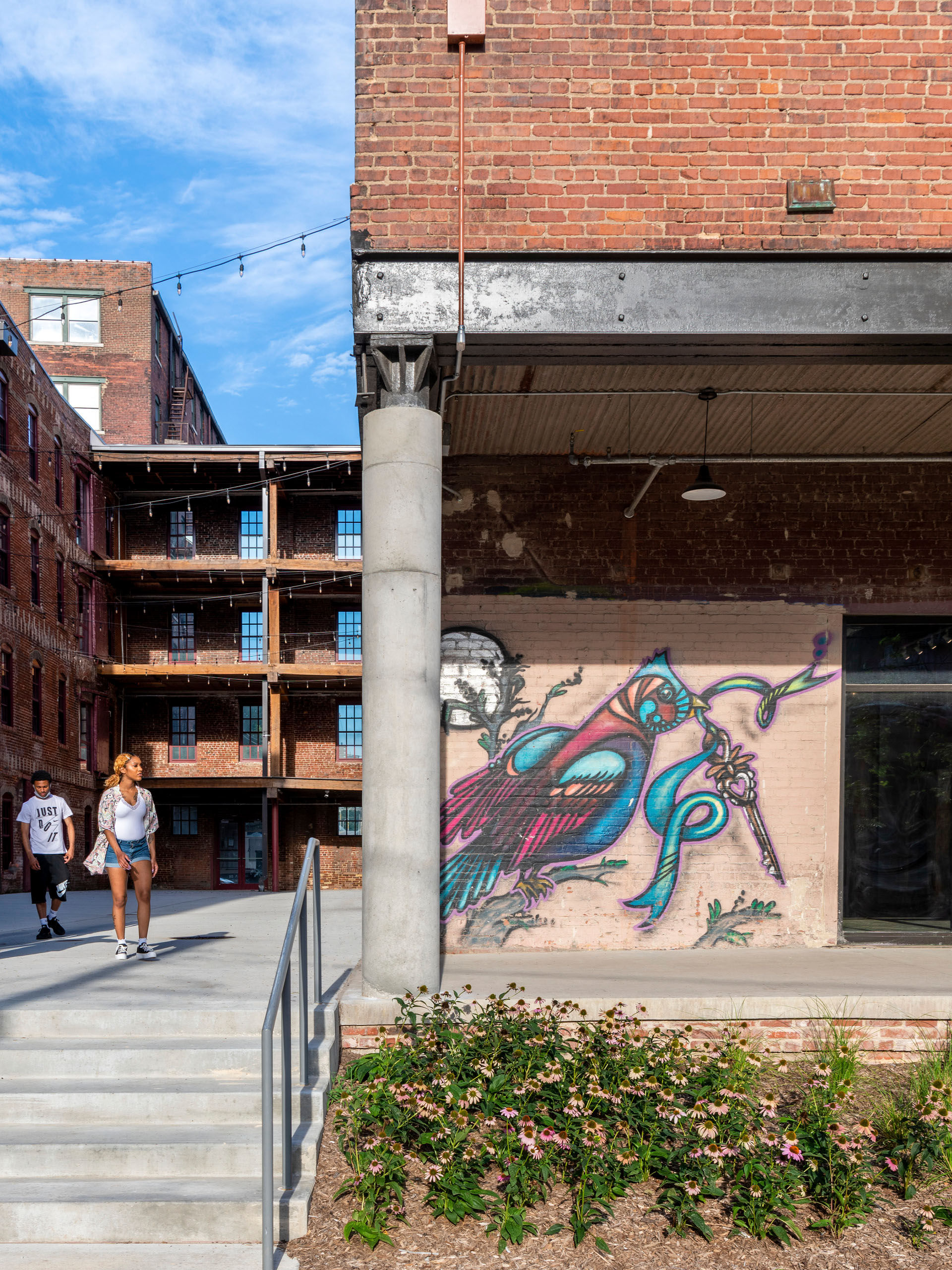
Process
The exterior facades of each building were rejuvenated with a light touch. The interior of the three apartment buildings necessitated a more intensive renovation with deep floor plates that did not inherently harmonize with the scale of the proposed design. To address this, portions of the floor and roof structure in the centers of three of the buildings were removed to grant access to daylight and fresh air to all apartments.
Sustainability
People
Team
- Craig Scranton
- Elvis Achelpohl
- Adam Wiechman
- James Pfeiffer
- Jeremy Kahm
- Joyce Raybuck
- Janell Rock
- Joshua Harrold
- Emily Thompson
- Amanda Santoro
- Aaron Ross
- Dalena Nguyen
- Kylie Schwaller
- Abigail Reese
- Logan Baker
- Xiaoyu Yang
- Brian McKinney
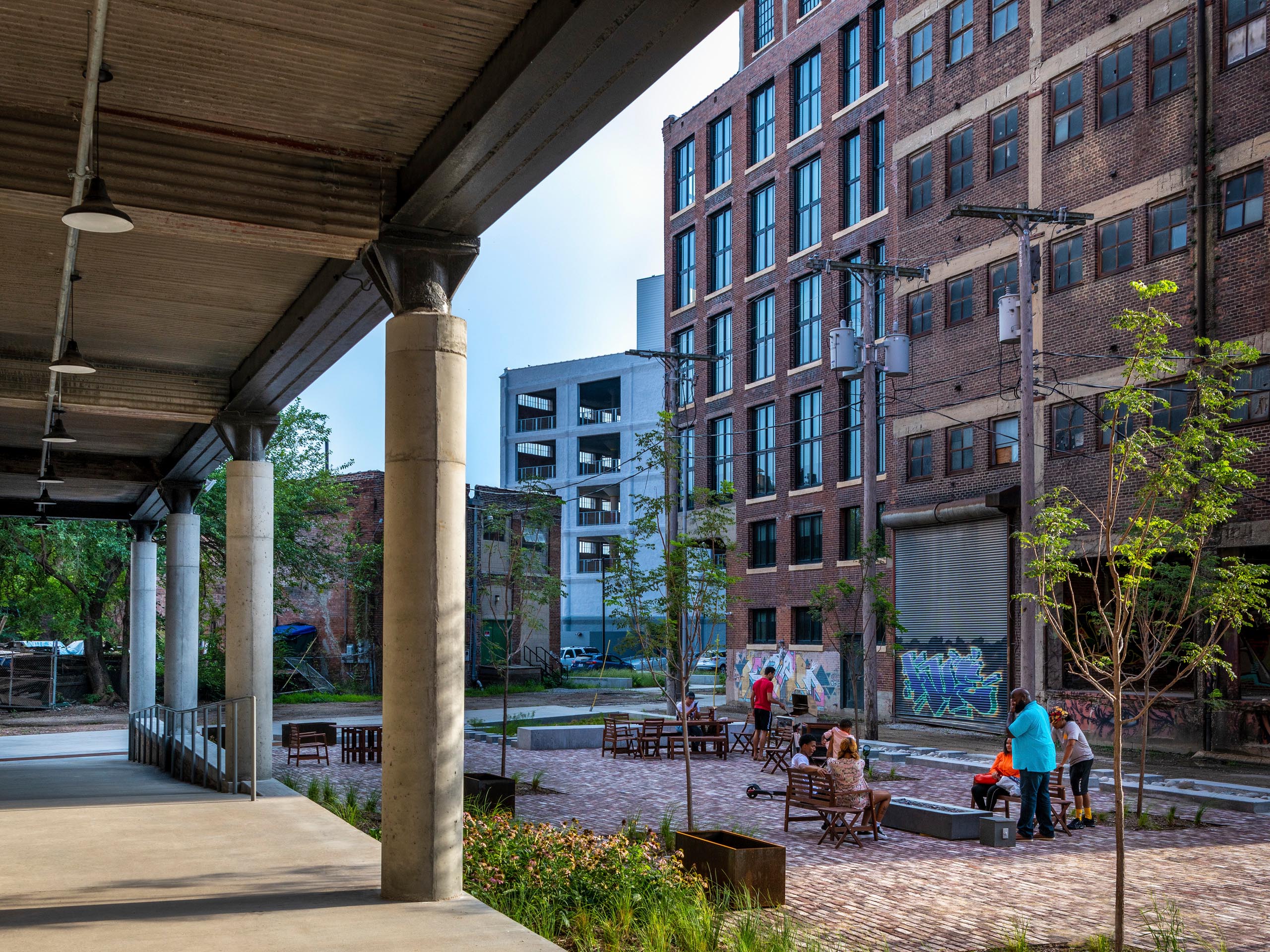
Awards
Historic Kansas City
Preservation Award – Neighborhood Stabilization
2021
AIA Kansas City
Honor Award
2021
