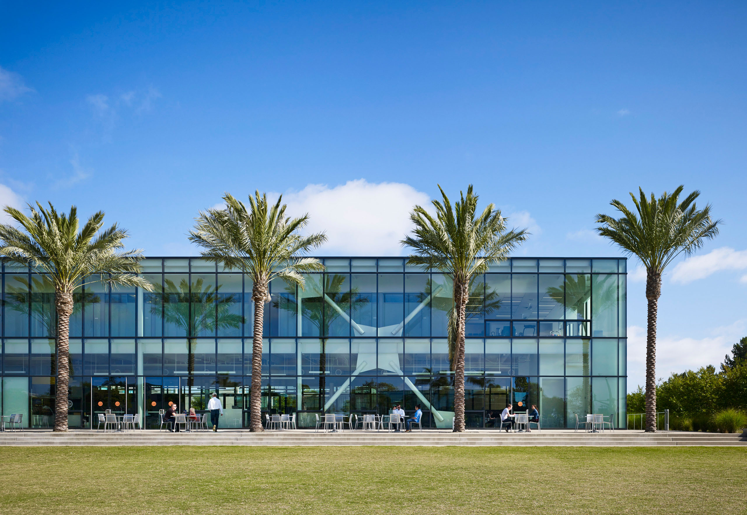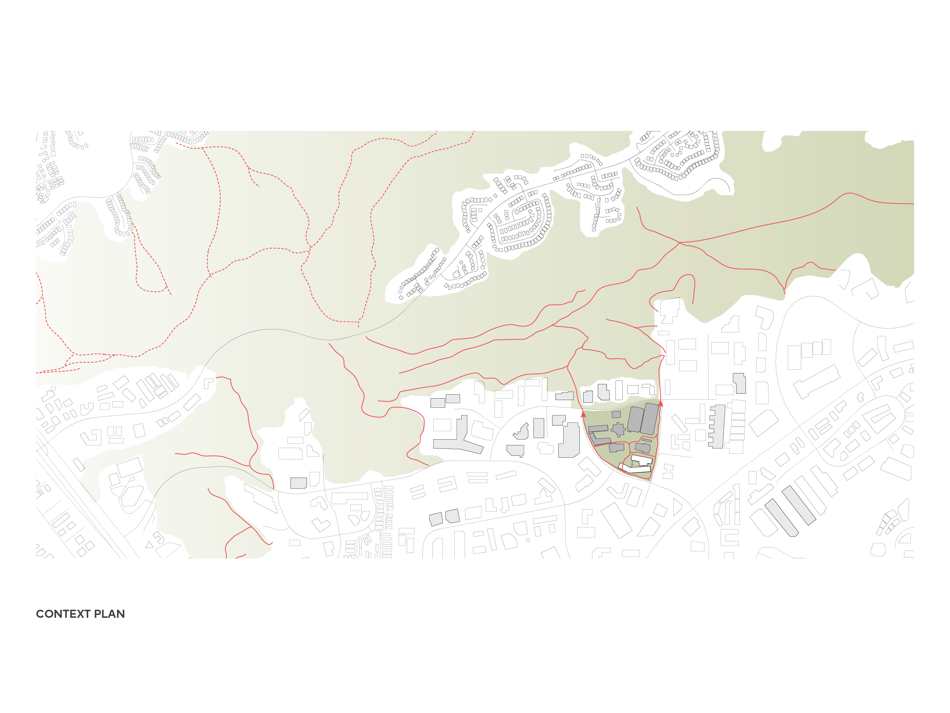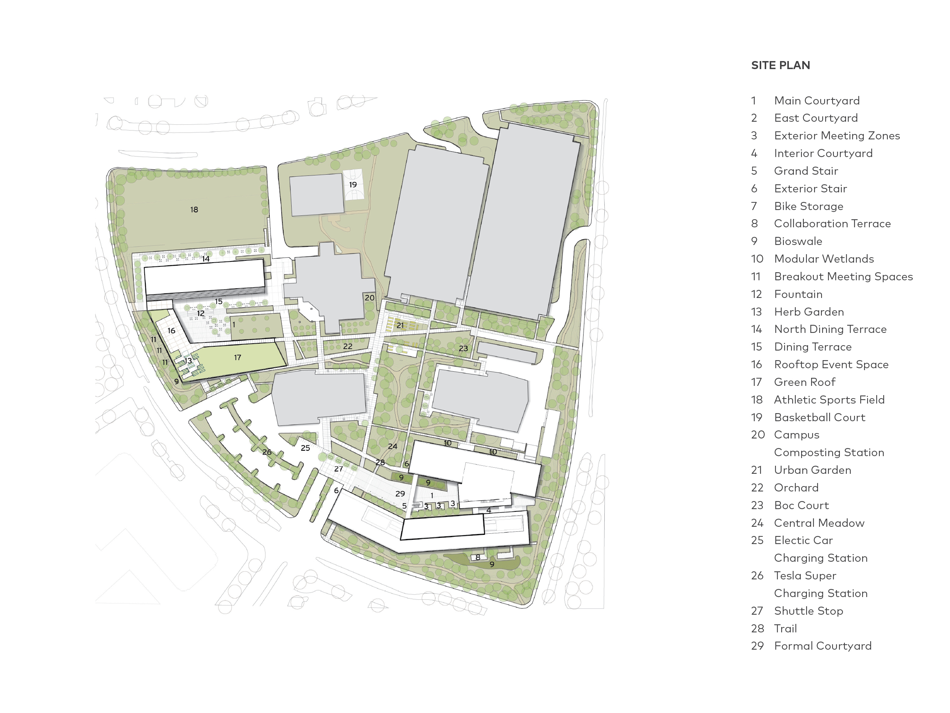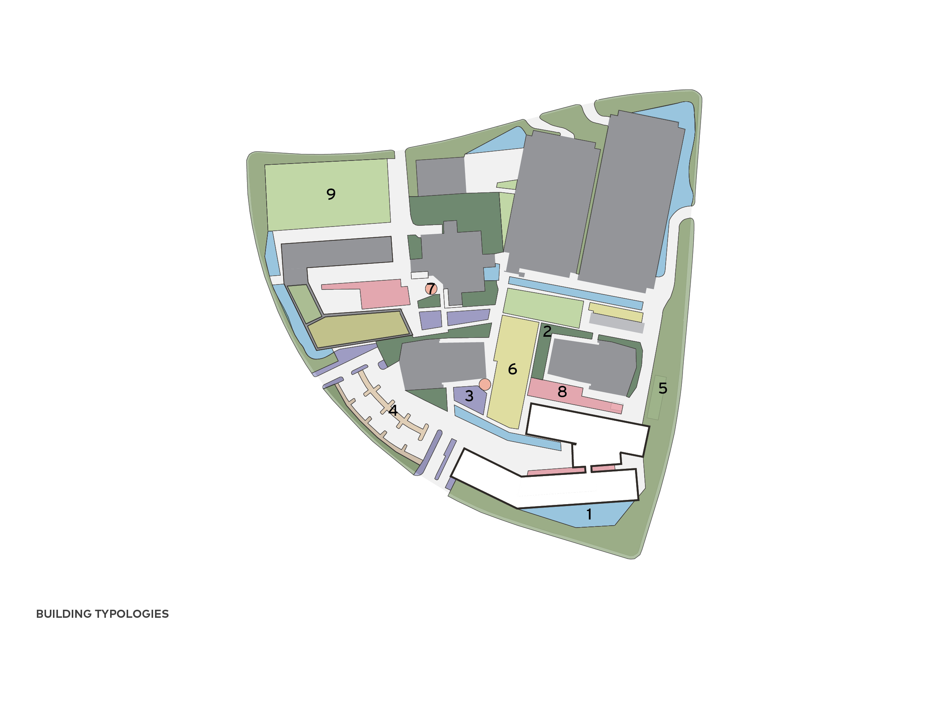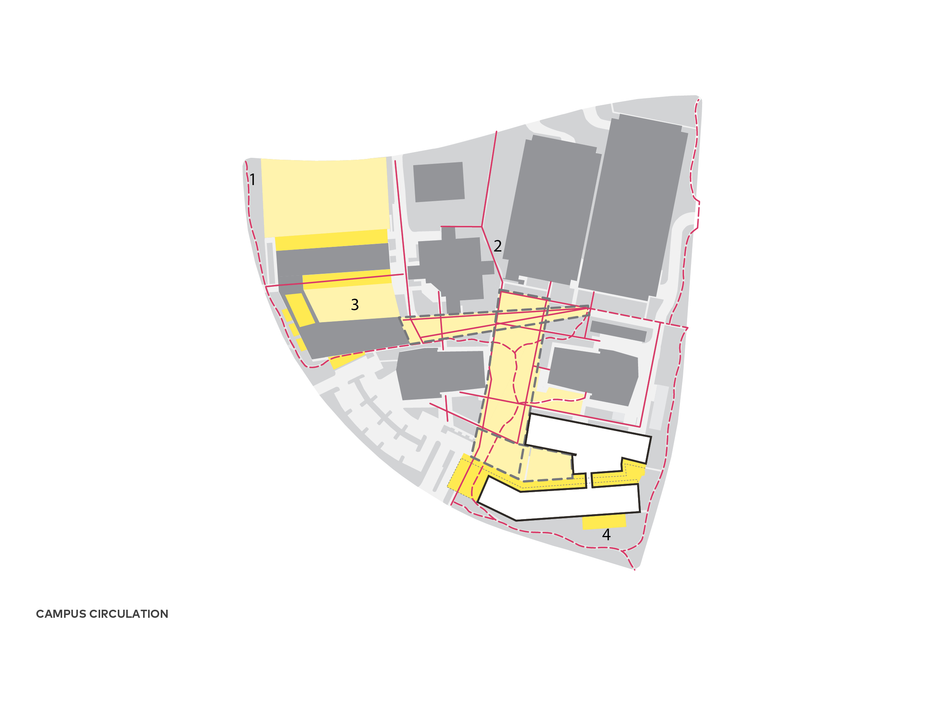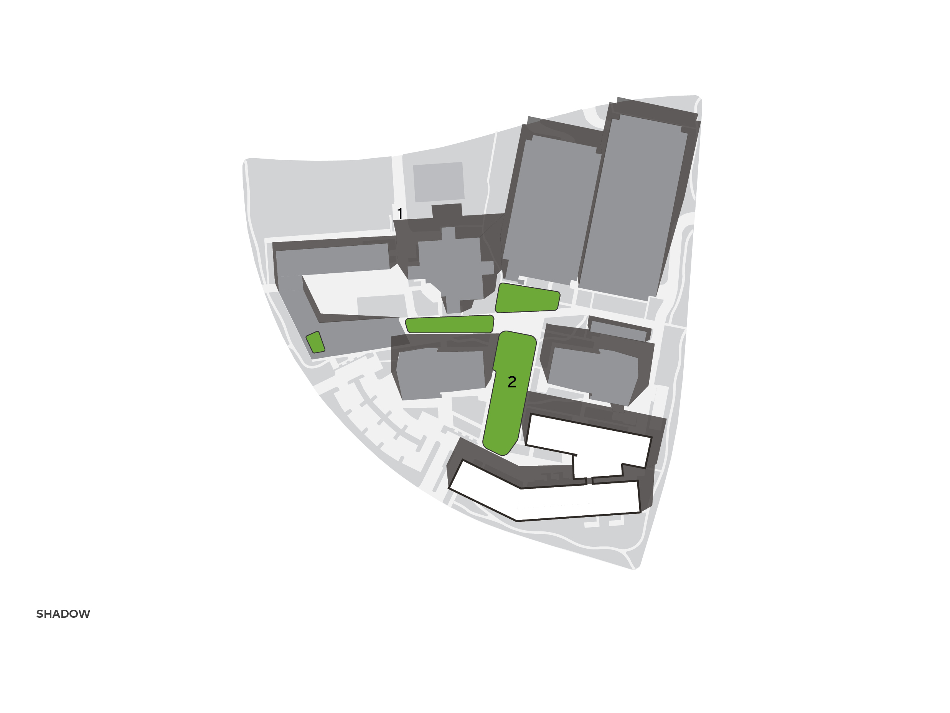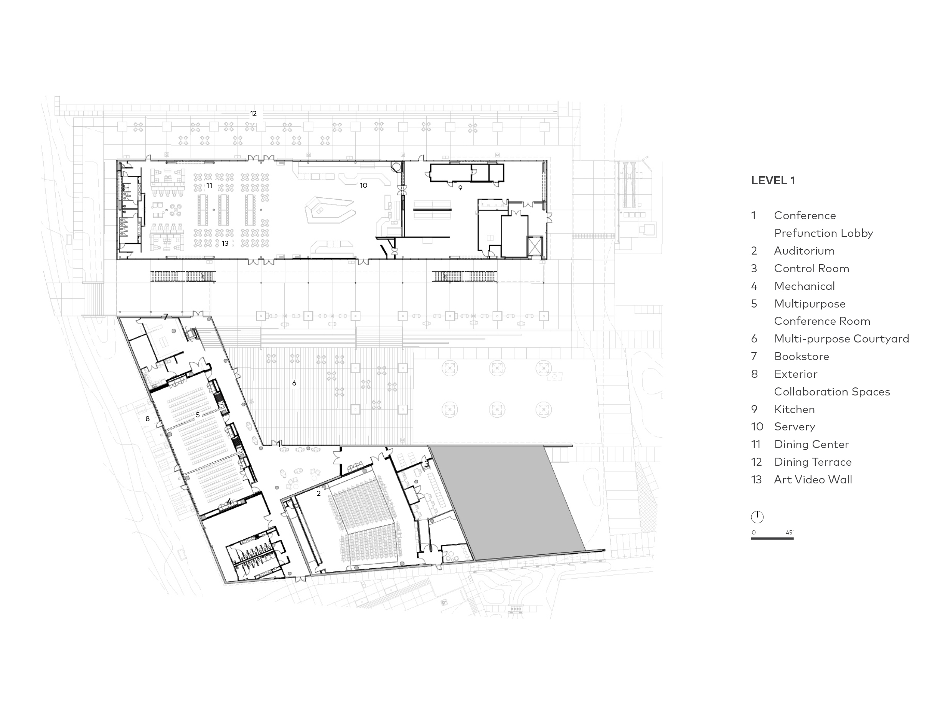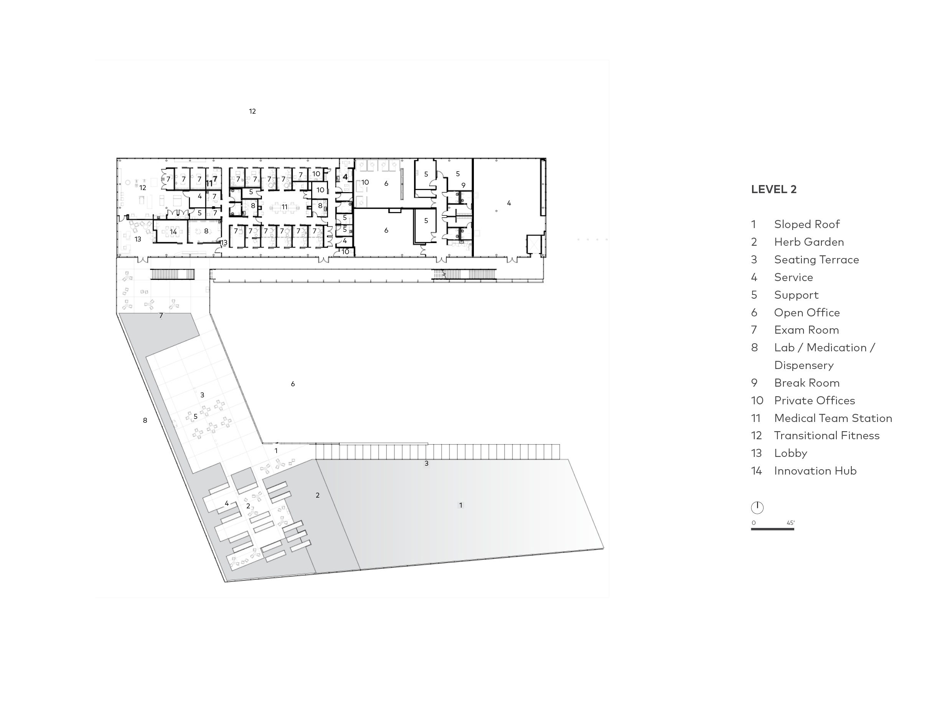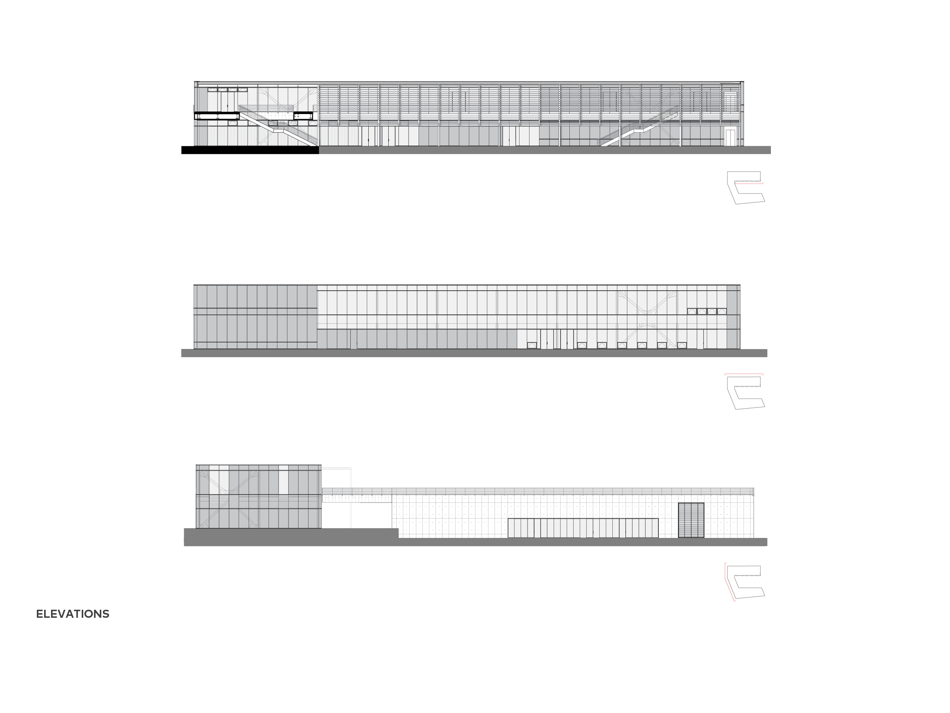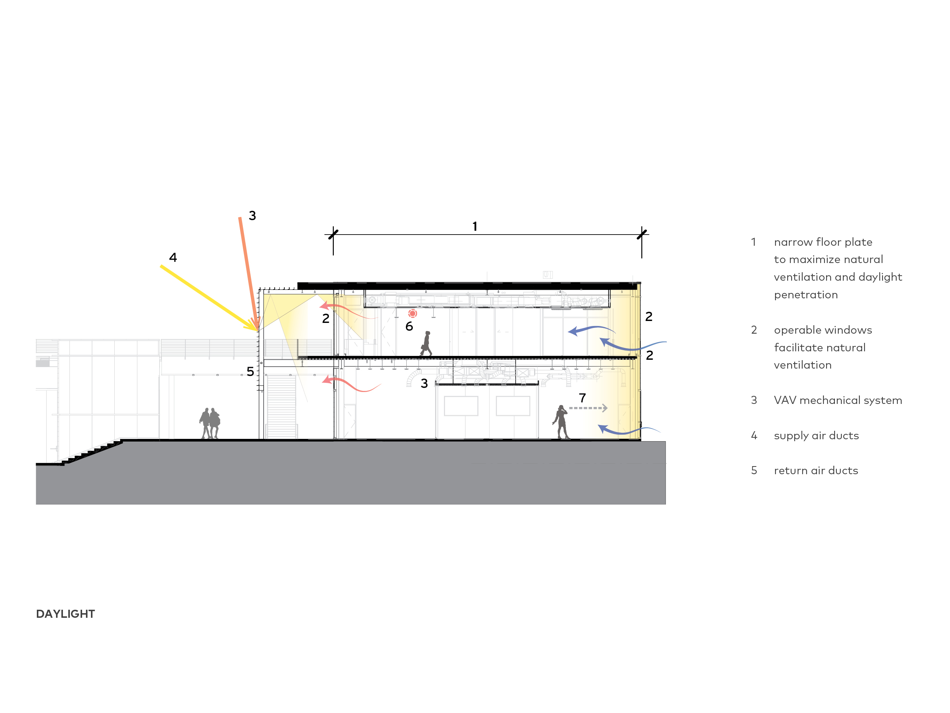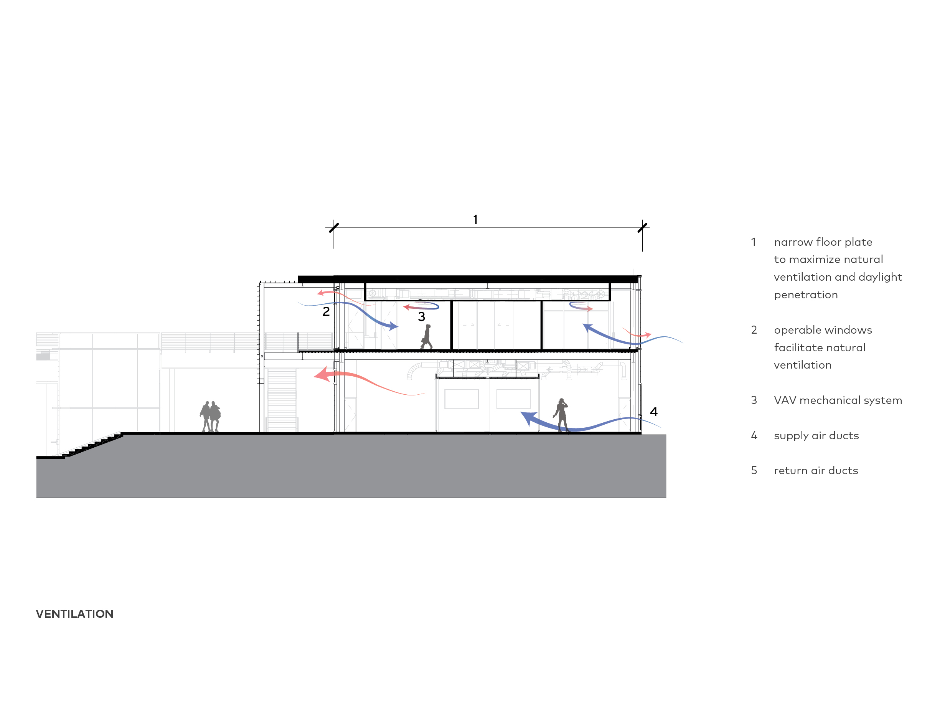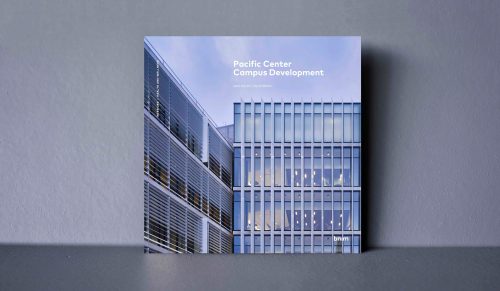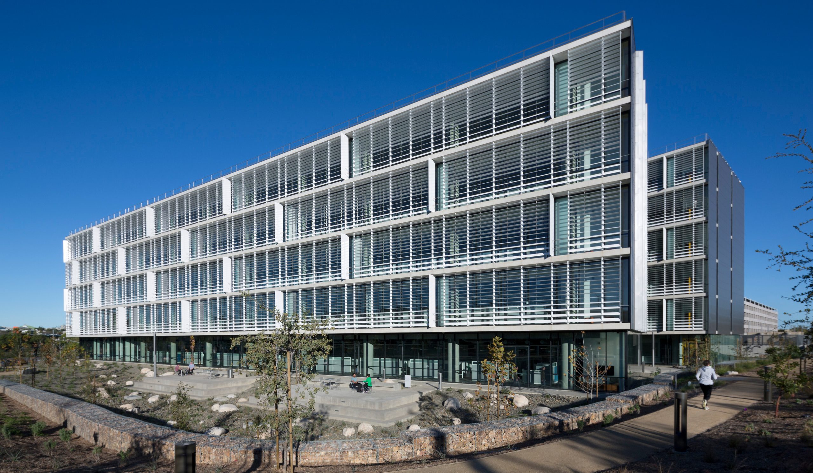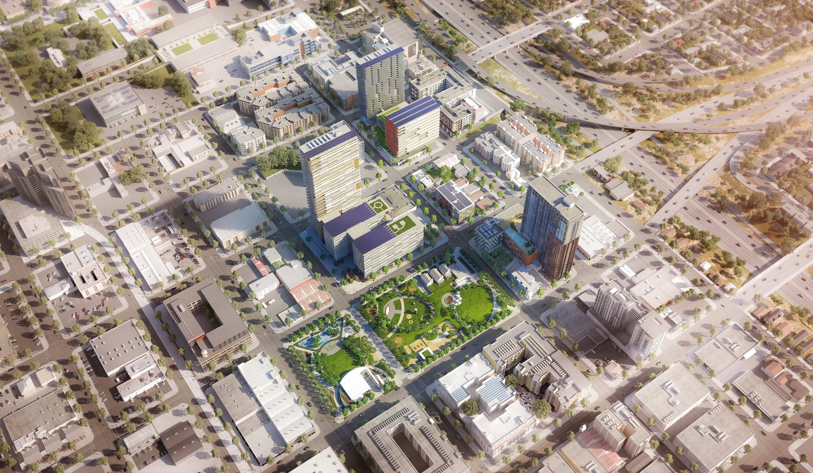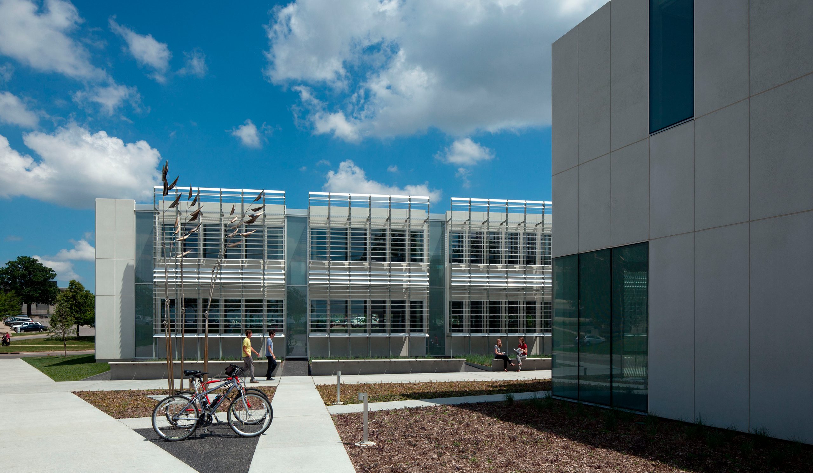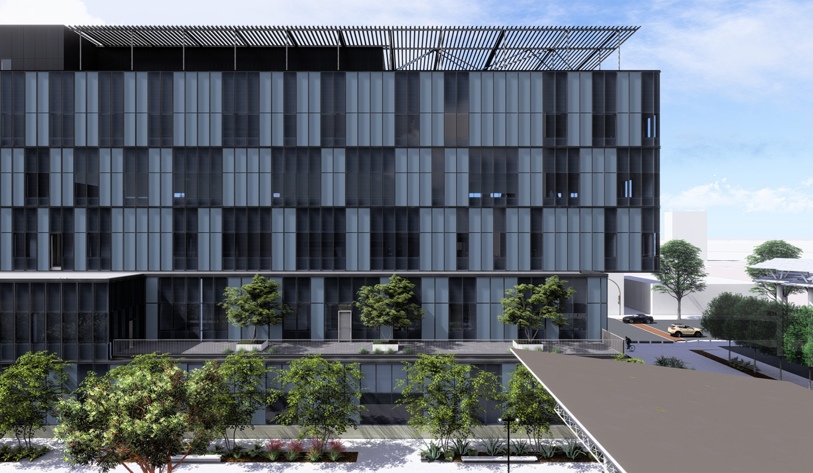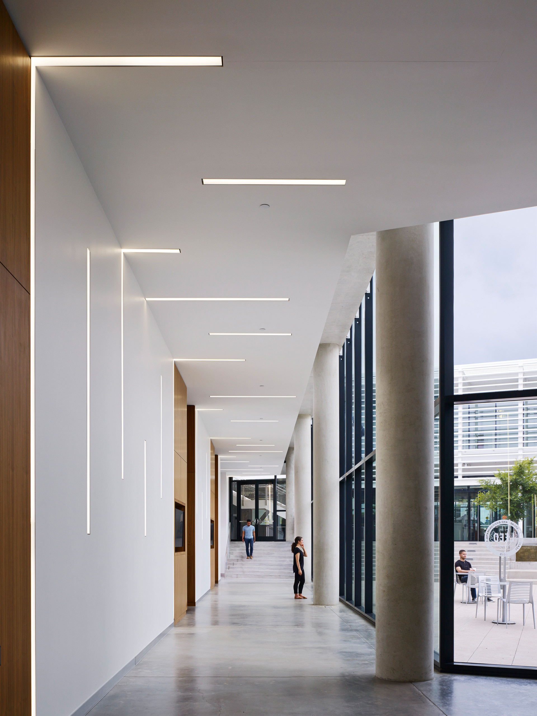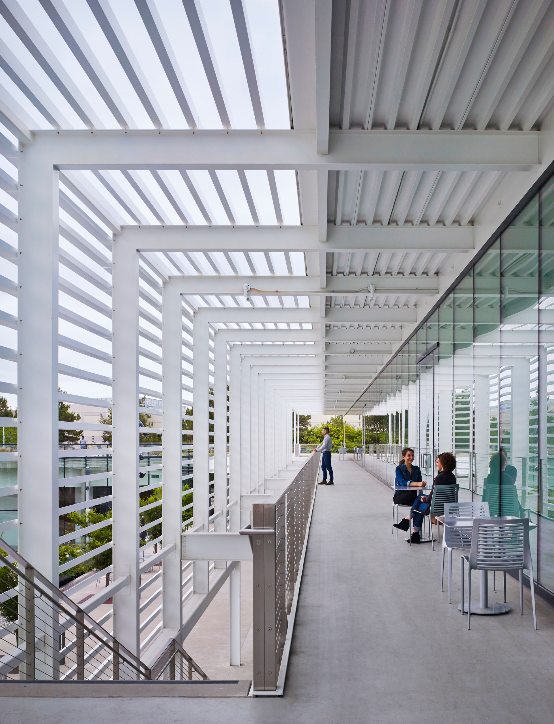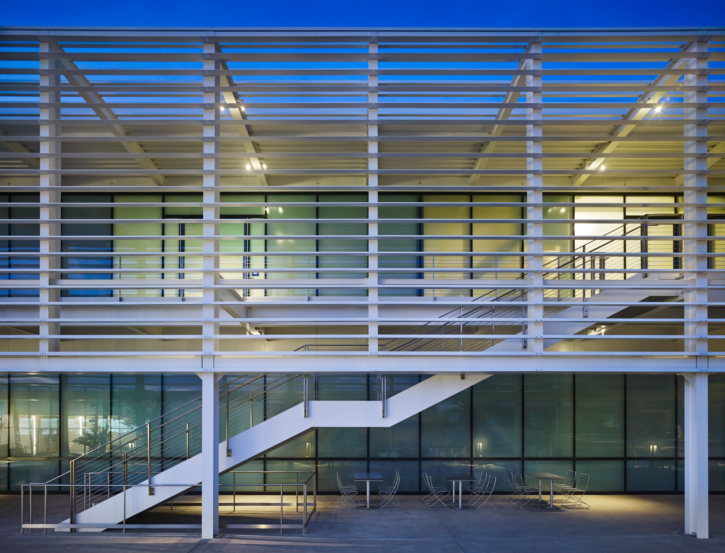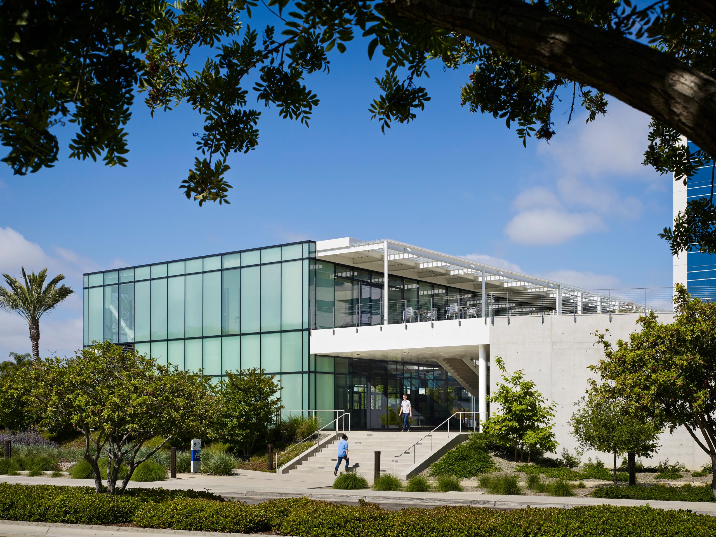PCC Amenities Building
A dynamic, indoor-outdoor campus environment provides a spectrum of workplace spaces that inspire employee well-being and productivity.
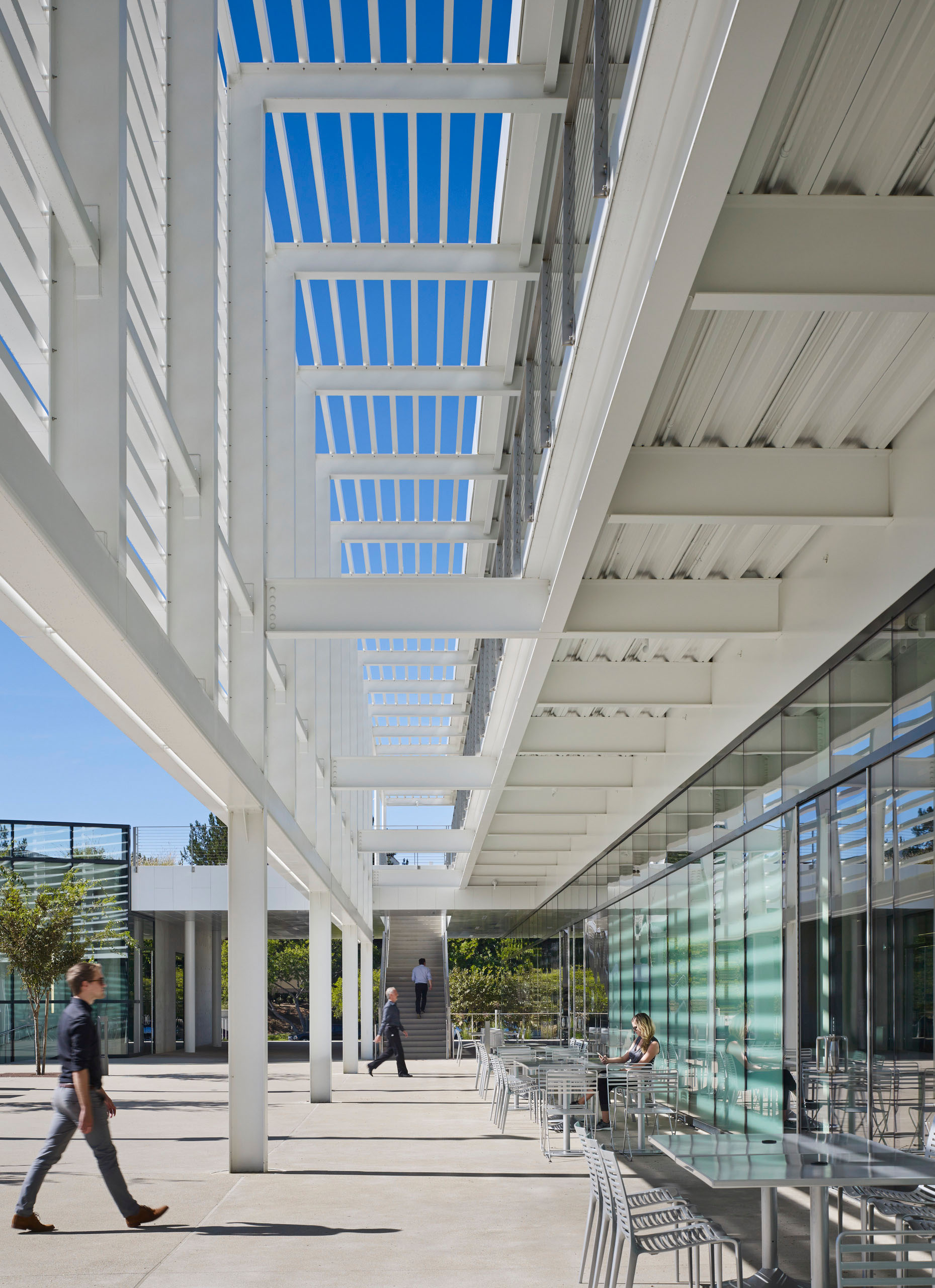
Information
- Location San Diego, California
- Size 50,000 SF
- Completion 2014
- Project Type Corporate
- Certification LEED Gold
BNIM led the initial Campus Master Plan and Conceptual Design process for the Pacific Center Campus Development. Following this process, BNIM was again selected to lead the design of a two-building campus expansion.
The Amenities Building houses the conference center, dining facility, 300-seat auditorium, fitness center, health center, and multi-purpose rooms. The conference facility provides meeting and learning spaces that are flexible to accommodate varying group sizes while presenting new models for collaborative learning environments. The great hall within the dining space is a transparent pavilion with direct connections to outdoor dining terraces overlooking the sports field and entry courtyard. The fitness facility is located on the second floor with adjacent roof terraces to host outdoor fitness classes. The “Center for the Future of Health” is an environment designed to inspire the next generation of health centers, including an optometry exam room and store, physical therapy, acupuncture, meditation, telemedicine room, triage room and six exam rooms.
Impact + Innovation
The Amenities Building serves as a living example of the integration of building and site technologies to achieve environmental sensitivity. The Amenities Building, along with the Research and Development Building, has received LEED Gold certification and was designed to optimize passive design strategies to achieve high-performance results. The new buildings are integrated into an overall campus environment that is organized around properly scaled public spaces, public amenities, and clear circulation systems. The campus experience aims to provide a dynamic social environment for employees, fostering a spirit of community while creating high-quality interior workplace environments to boost employee productivity. By utilizing passive design strategies, including natural ventilation, thermal mass, a green roof, and exterior shading, the project is able to pull in the outdoor environment and provide a comfortable interior environment in ways that support the project design and achieve these goals.
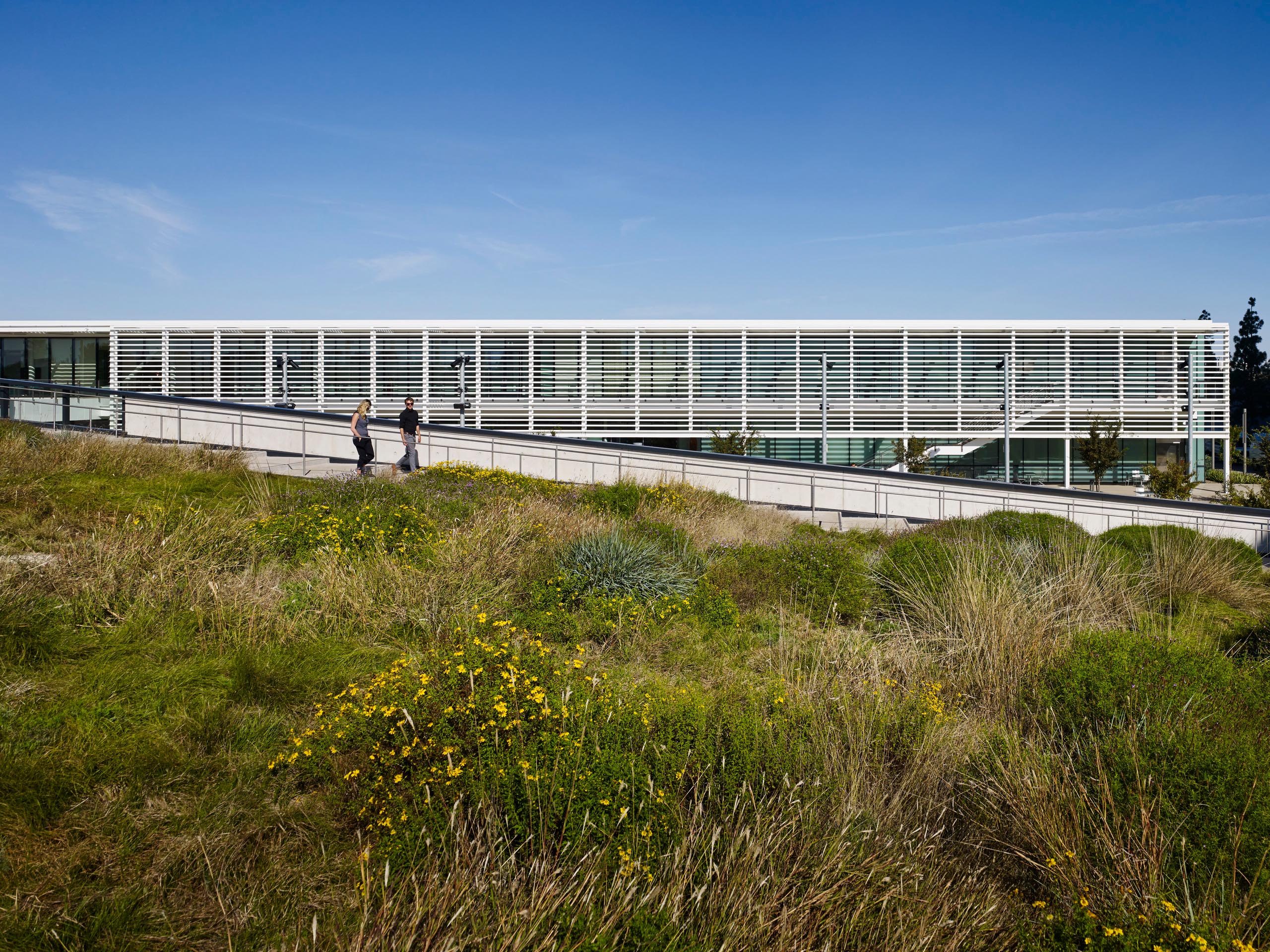
Process
The program for the Pacific Center Campus Amenities Building was derived from a visioning process that identified employees’ priorities and combined dining, training, exercise, and wellness services into a single building. Health and wellness were key aspects of the design objectives, thus, the design focused on connecting employees to nature, daylight, views, and connecting people to each other to create a sense of community. On the ground level, the hall within the dining center is a transparent pavilion with connections to dining terraces on the courtyard. The conference center, which also opens to the courtyard, is a multifunction event space that can be divided into separate rooms. To maximize the amount of usable area on the campus, the design team considered the space between each building, extending the campus experience to the outdoors. Mounting evidence that exposure to daylight produces healthier and happier people was a key factor in the design parti. More than 95% of regularly occupied spaces have daylight and views, due to the vast glazing at the north and south elevations.
Sustainability
People
Team
- James Pfeiffer
- Steve McDowell
- Adam Wiechman
- Hans Nettelblad
- Elvis Achelpohl
- Beena Ramaswami
- Matthew Porreca
- Elif Tinney
- Celina Echezaretta
- John Ambert
- Matt Winter
- Chad Jamie-Rigaud
- Danielle Buttacavoli
Client
Qualcomm
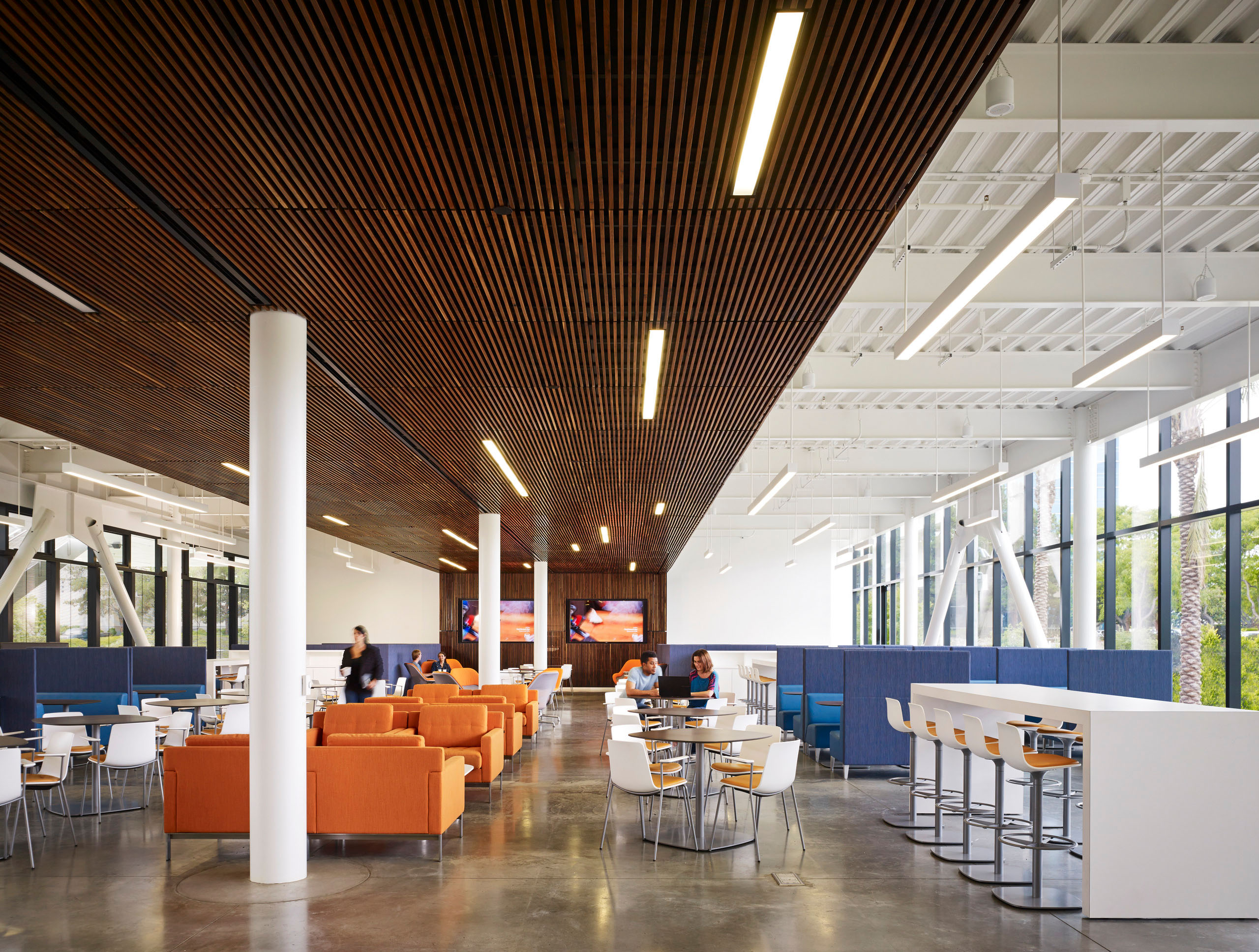
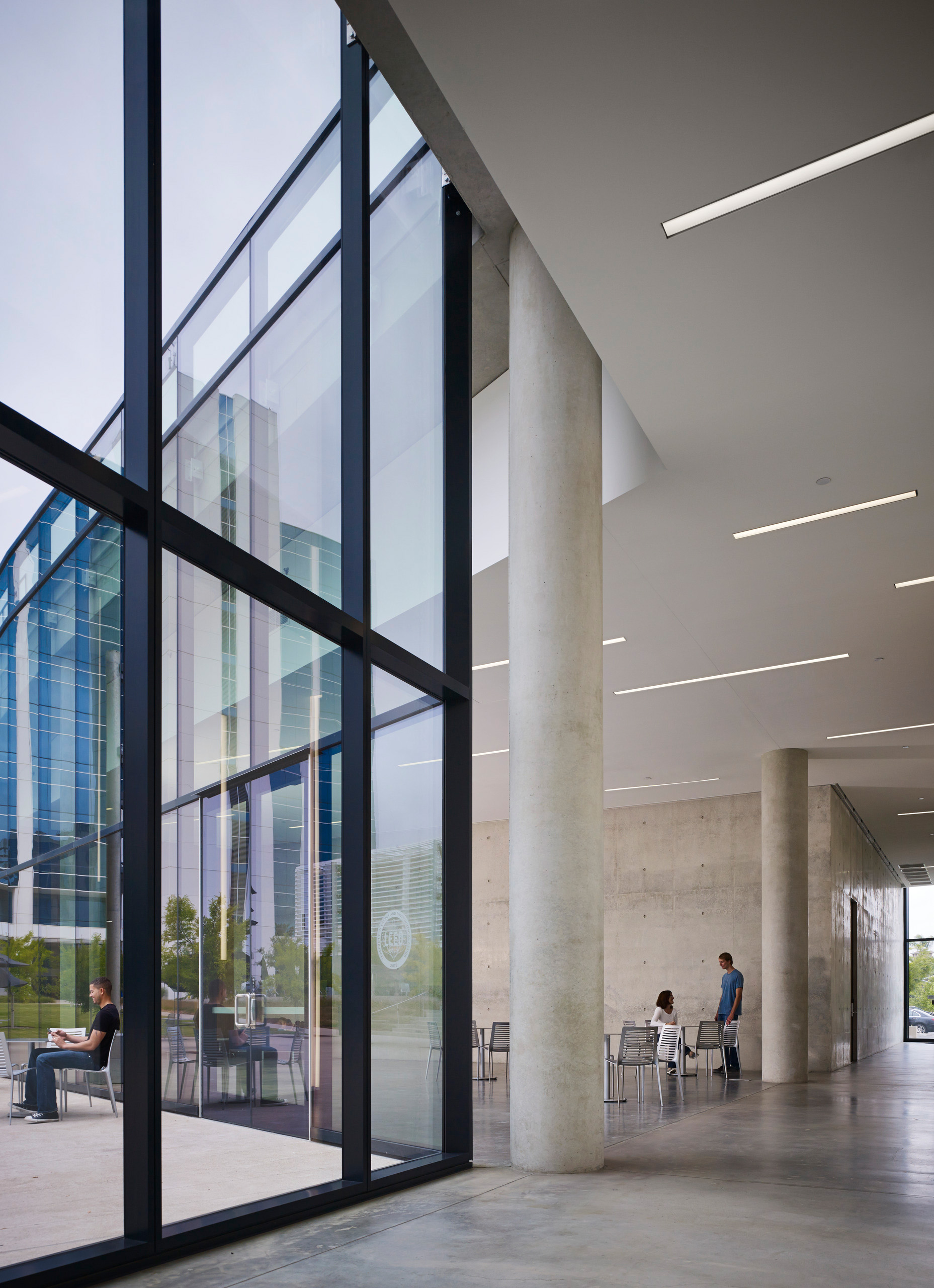
Media
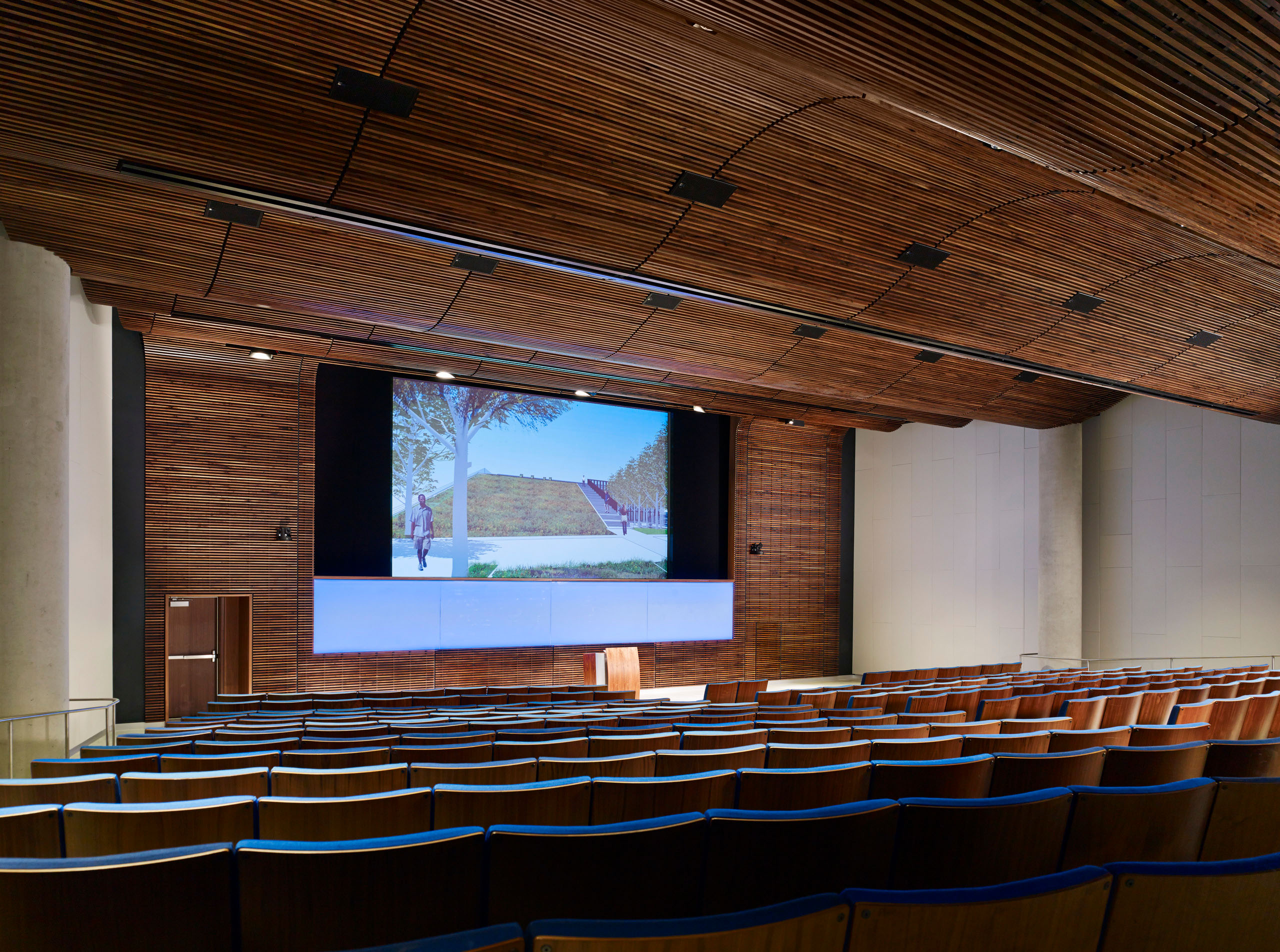
Awards
ASLA Southern California
Honor, Landscape Design Awards
2018
The Chicago Athenaeum: Museum of Architecture & Design & The European Centre for Architecture Art
American Architecture Award
2017
International Interior Design Association (IIDA)
Gold, Mid-America Design Awards (MADA), Corporate-Large
2017
Architizer A+Awards
Special Mention, Office-Mid Rise
2017
American Concrete Institute, San Diego Chapter
Commercial Structure Award
2017
AIA Kansas City
Merit, Architecture, Design Excellence Awards
2017
AIA Kansas
Merit, Architecture, Design Excellence Awards
2017
AIA Iowa
Honor, Excellence in Design
2017
AIA California Council
Merit, Design Awards
2017
ENR California
Best Project – Southern California, Office/Retail/Mixed Use
2016
AIA Central States Region
Merit, Achitecture, Design Excellence Awards
2016
San Diego Architectural Foundation (SDAF)
People’s Choice, Orchids and Onions Awards
2015
