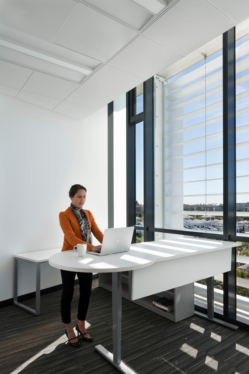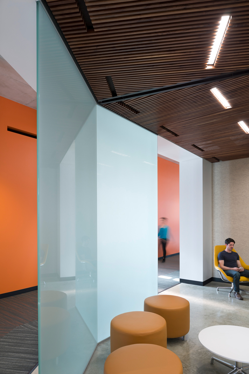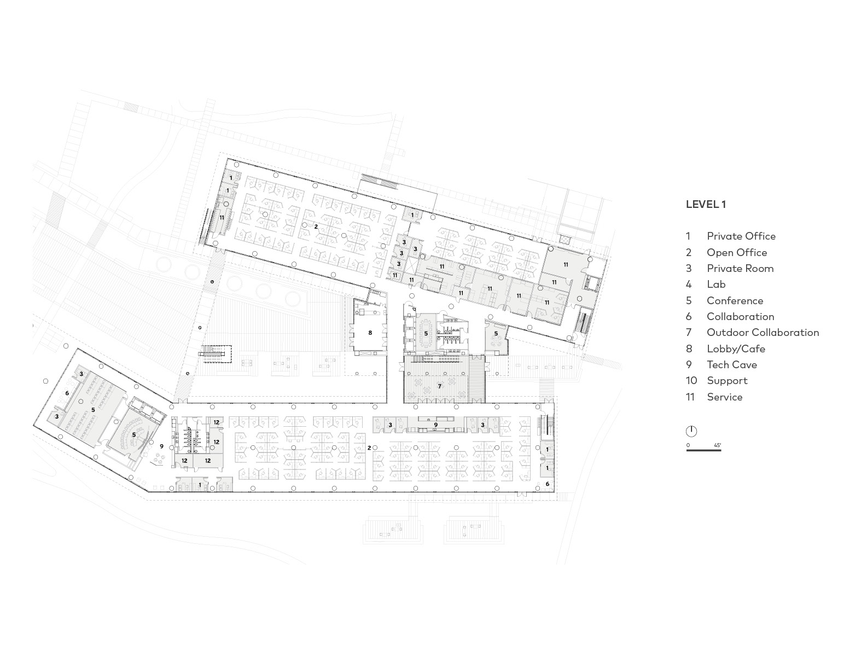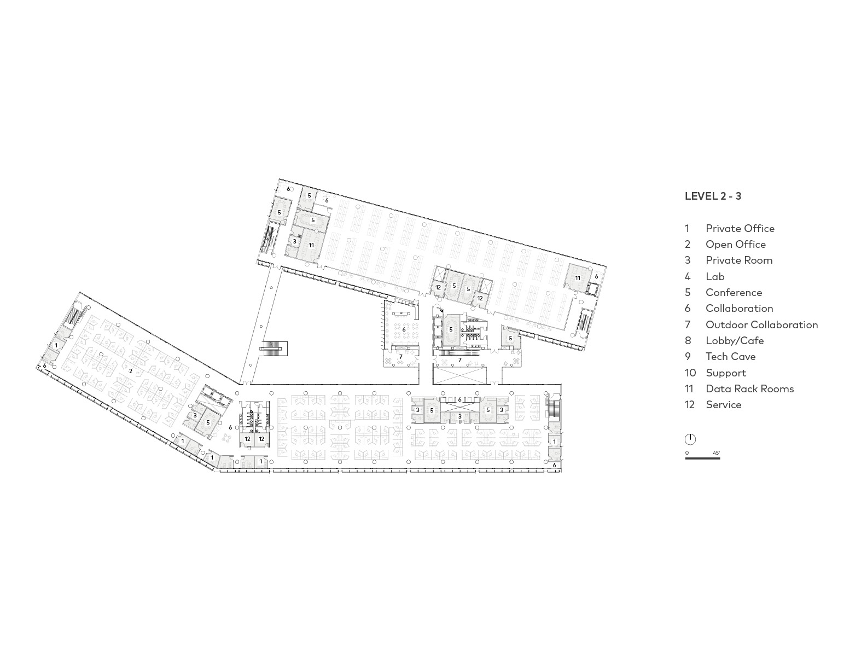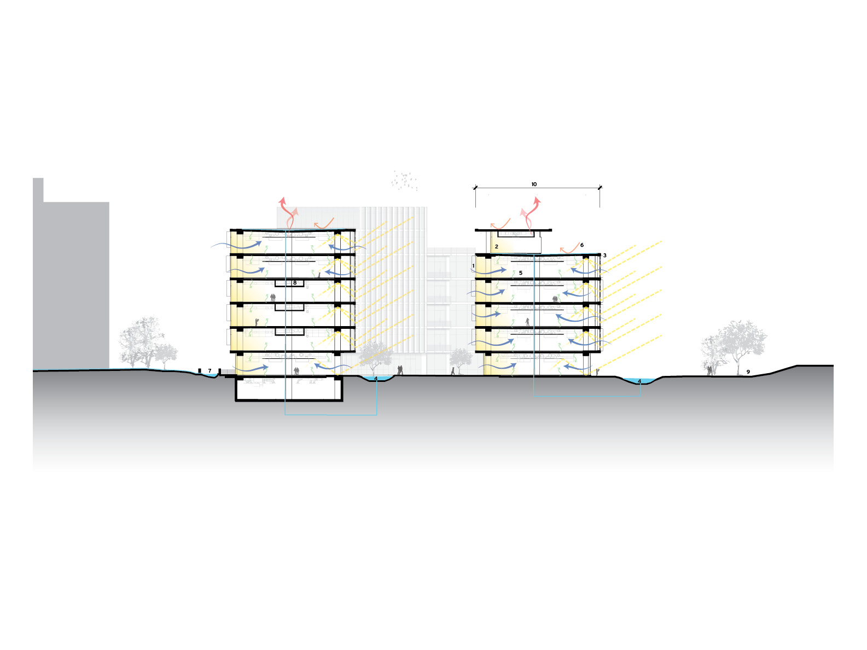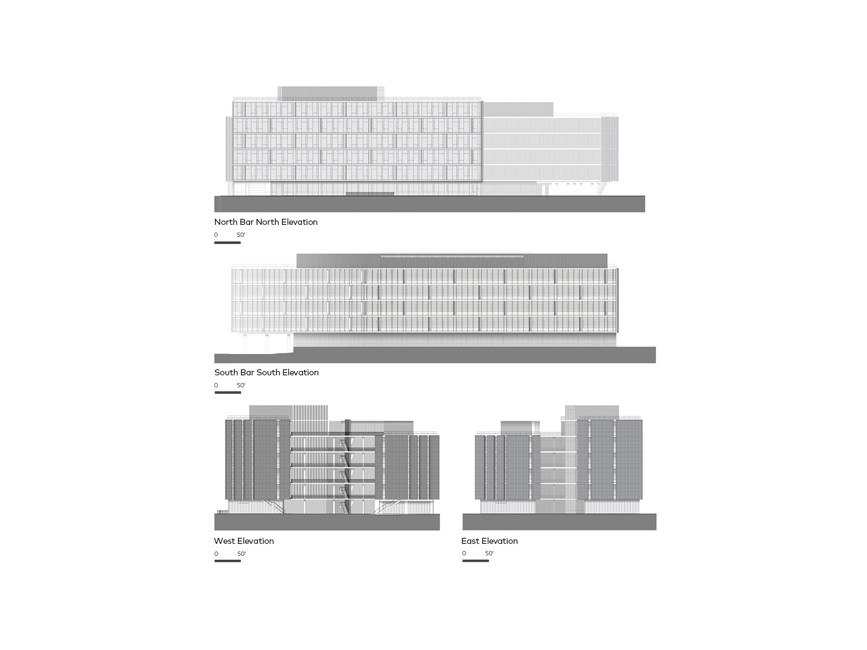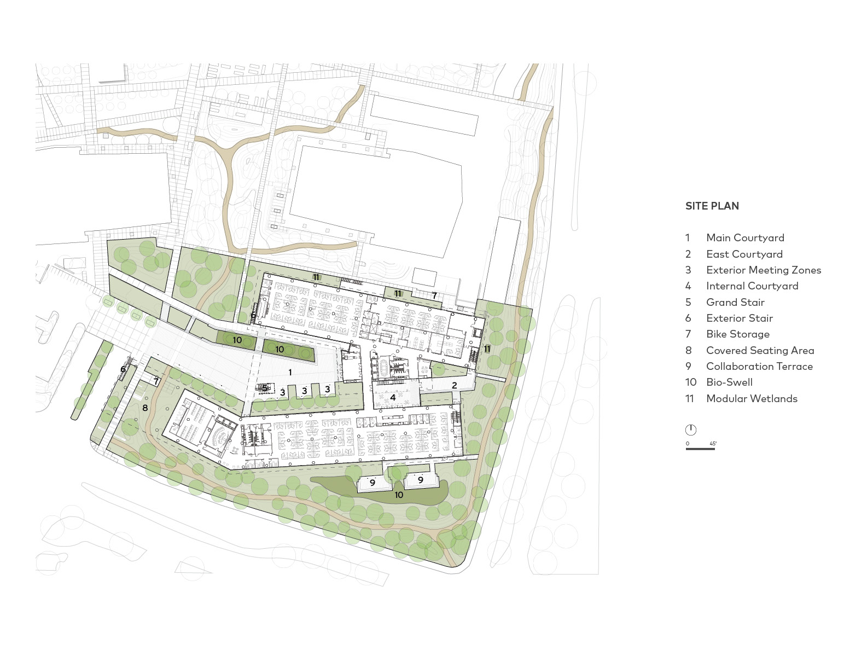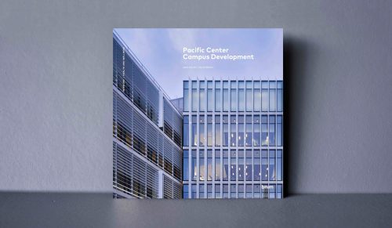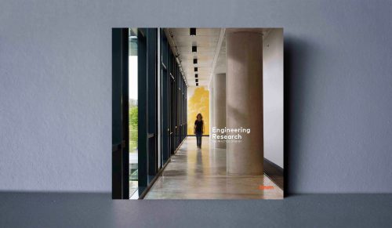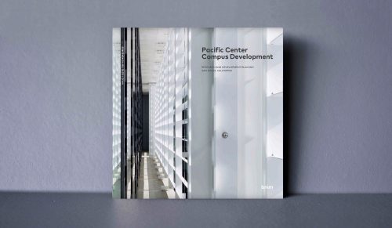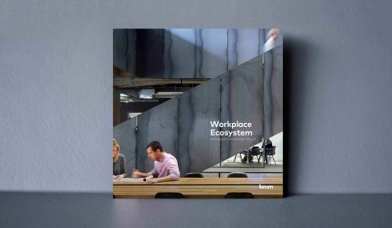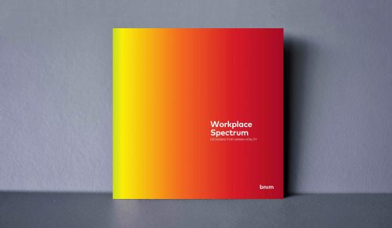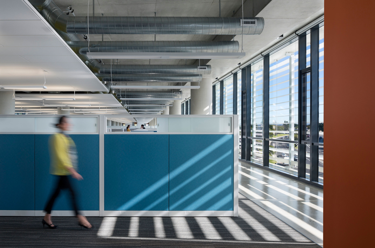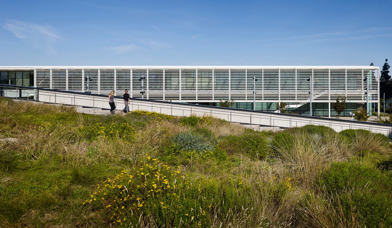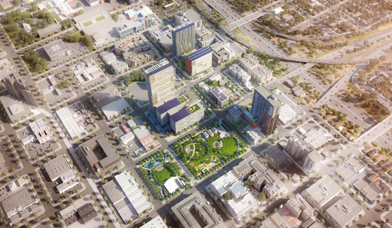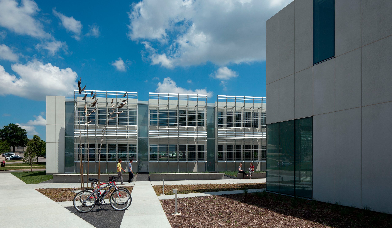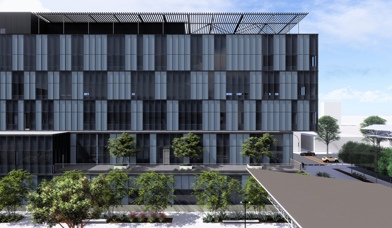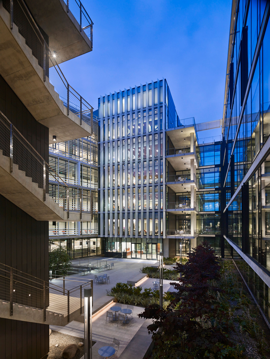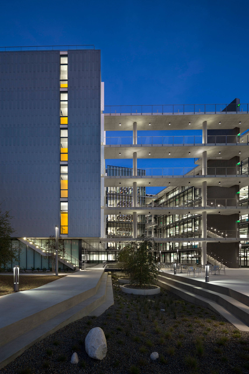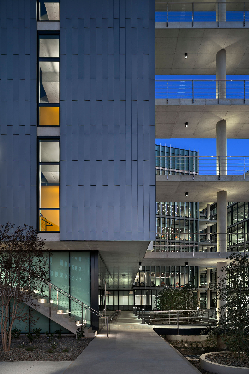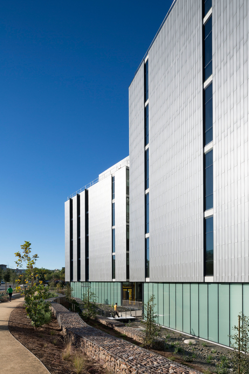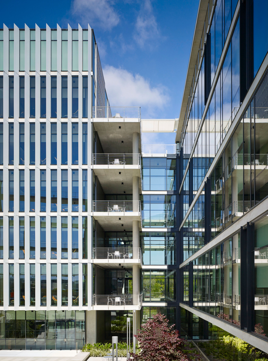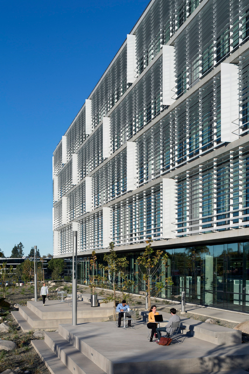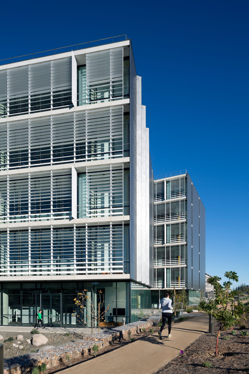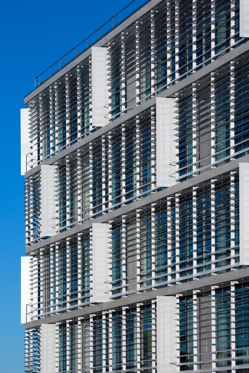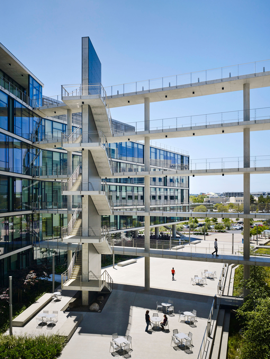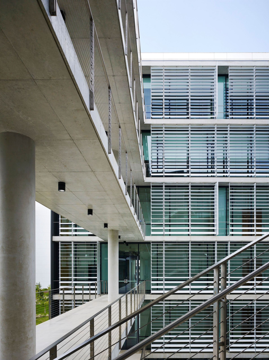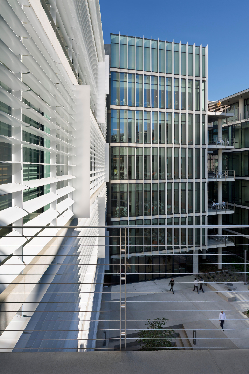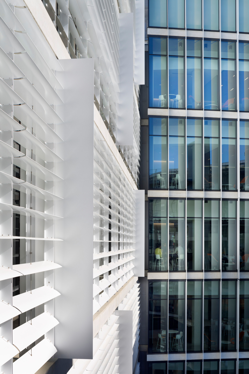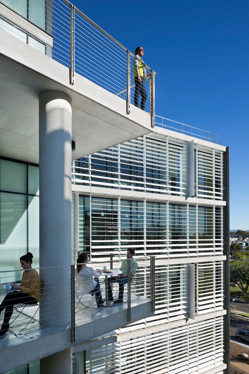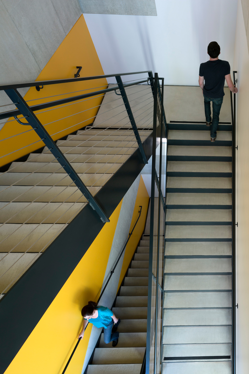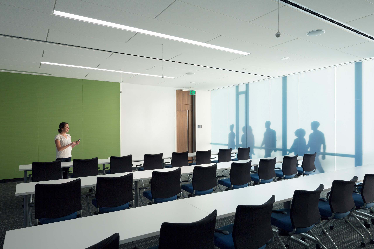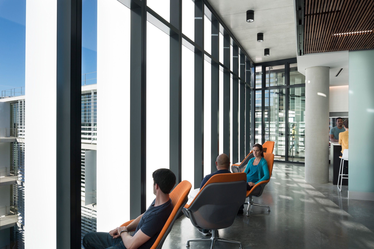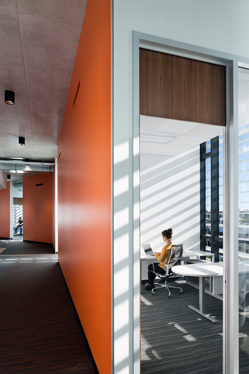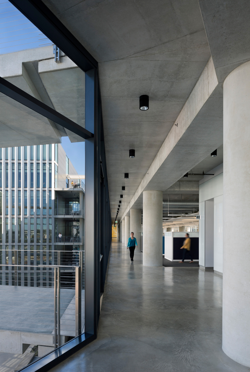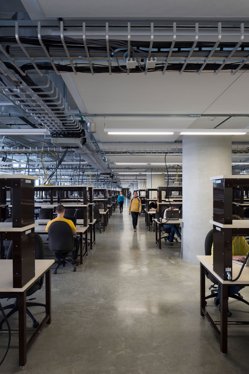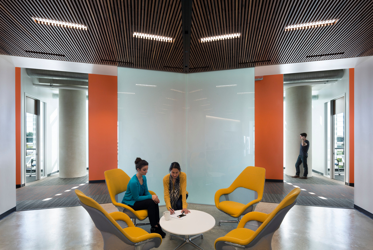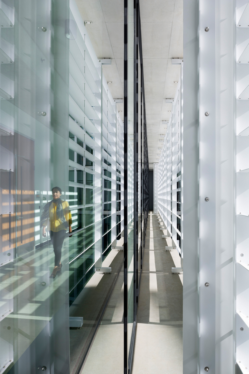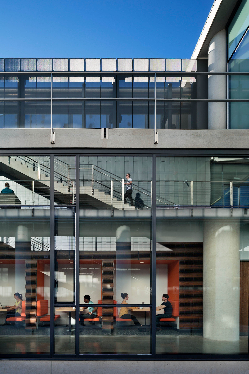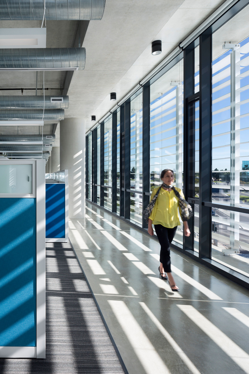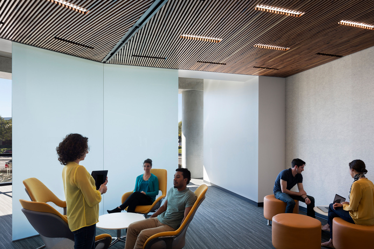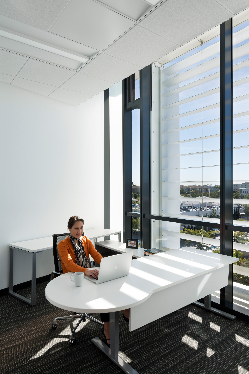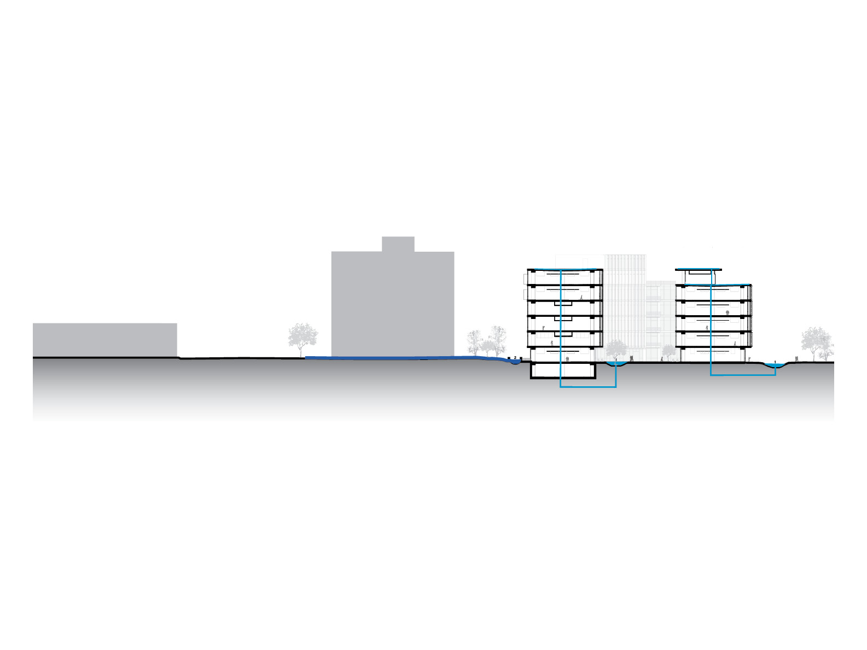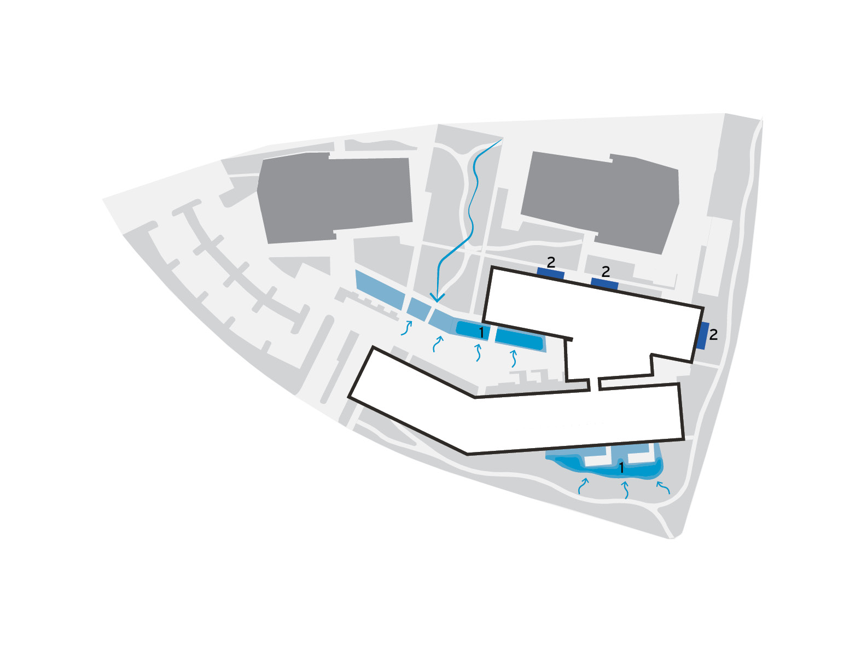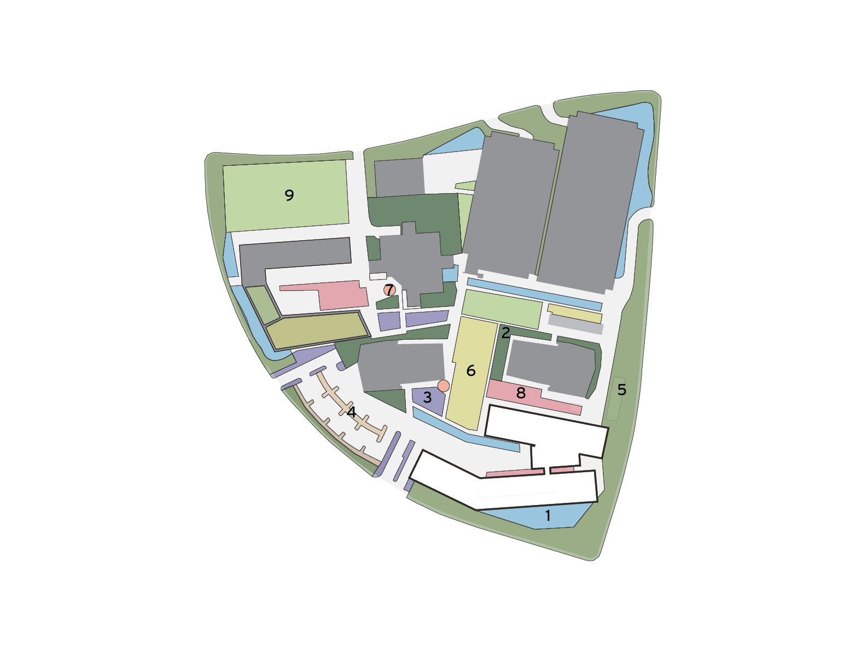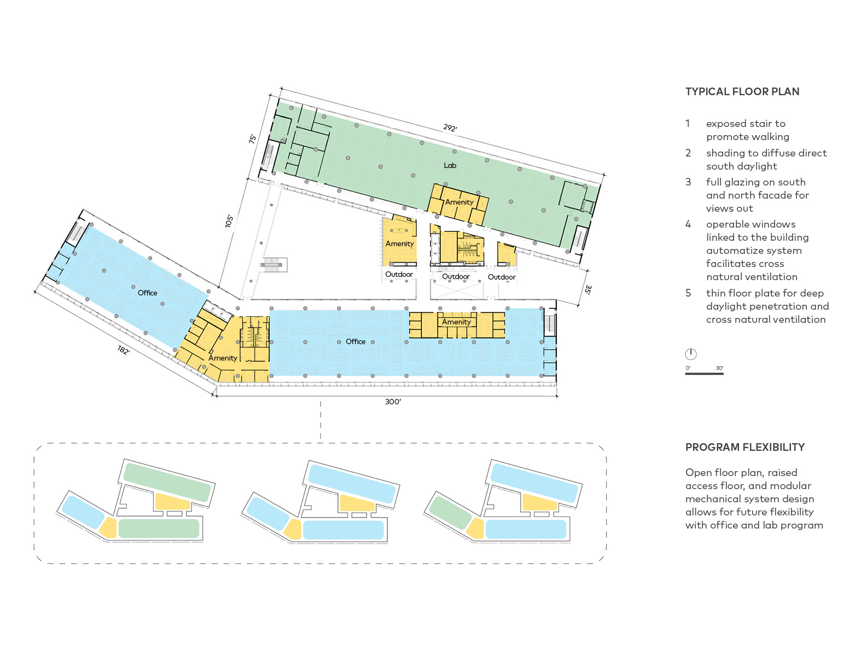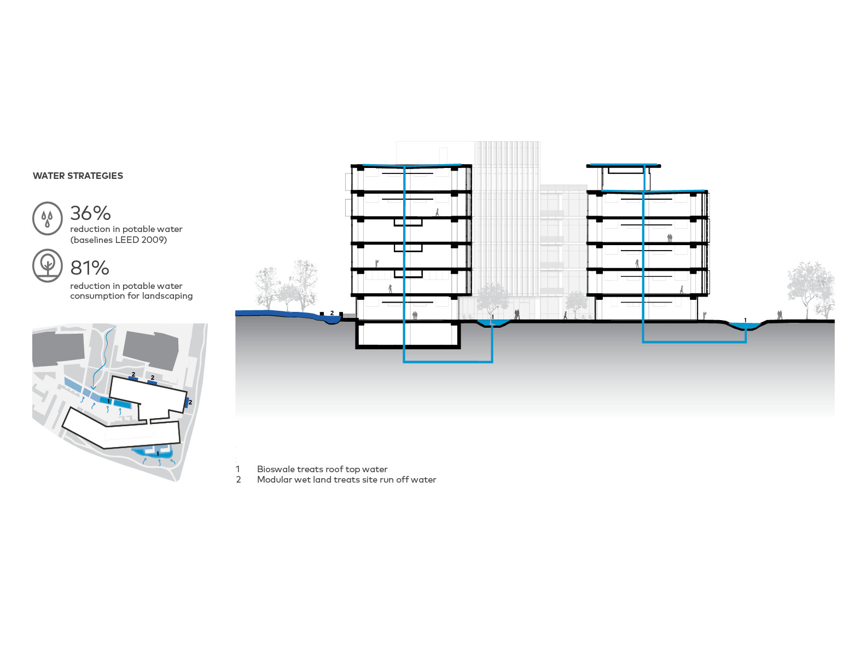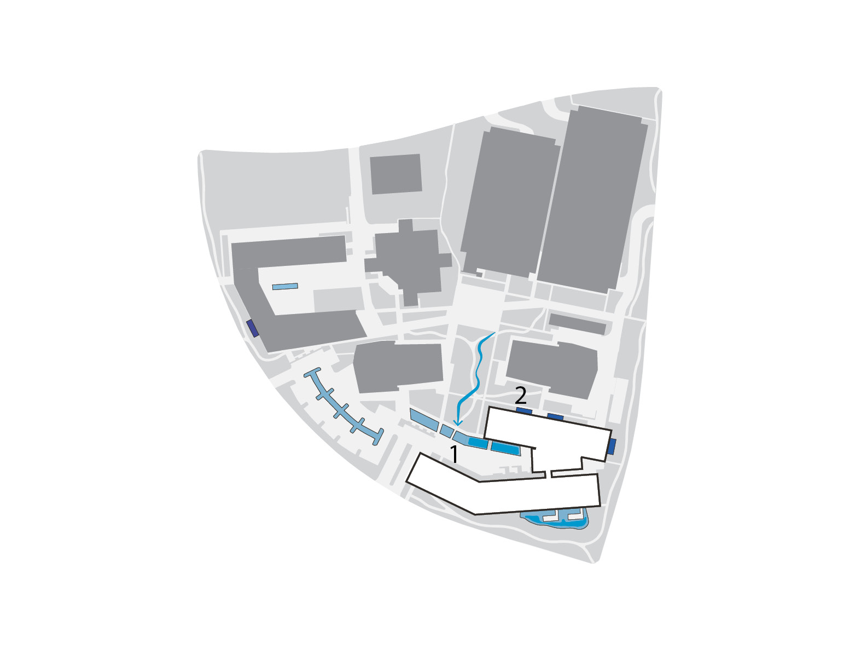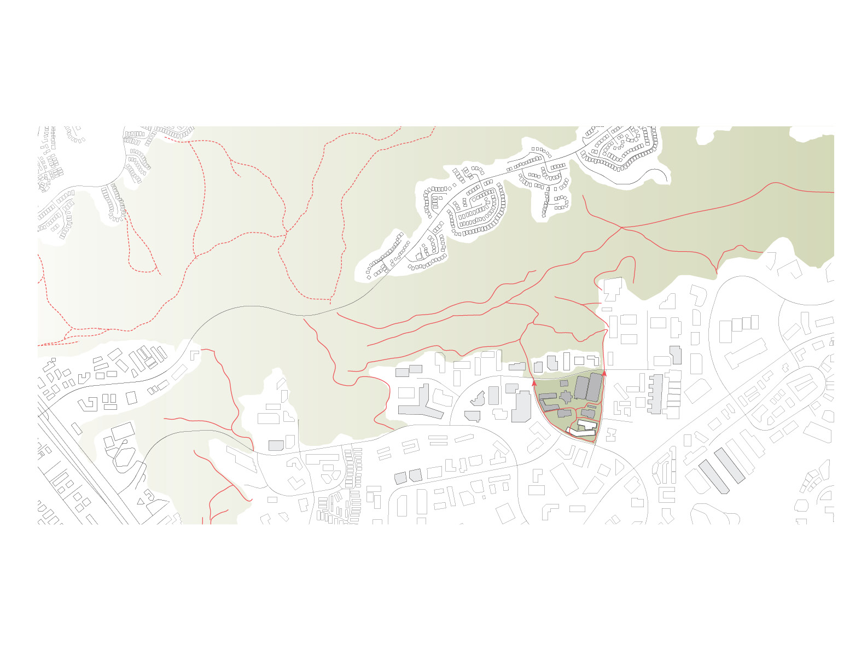PCC Research and Development Building
A dynamic, indoor-outdoor campus environment provides a spectrum of workplace spaces that inspire employee well-being and productivity.
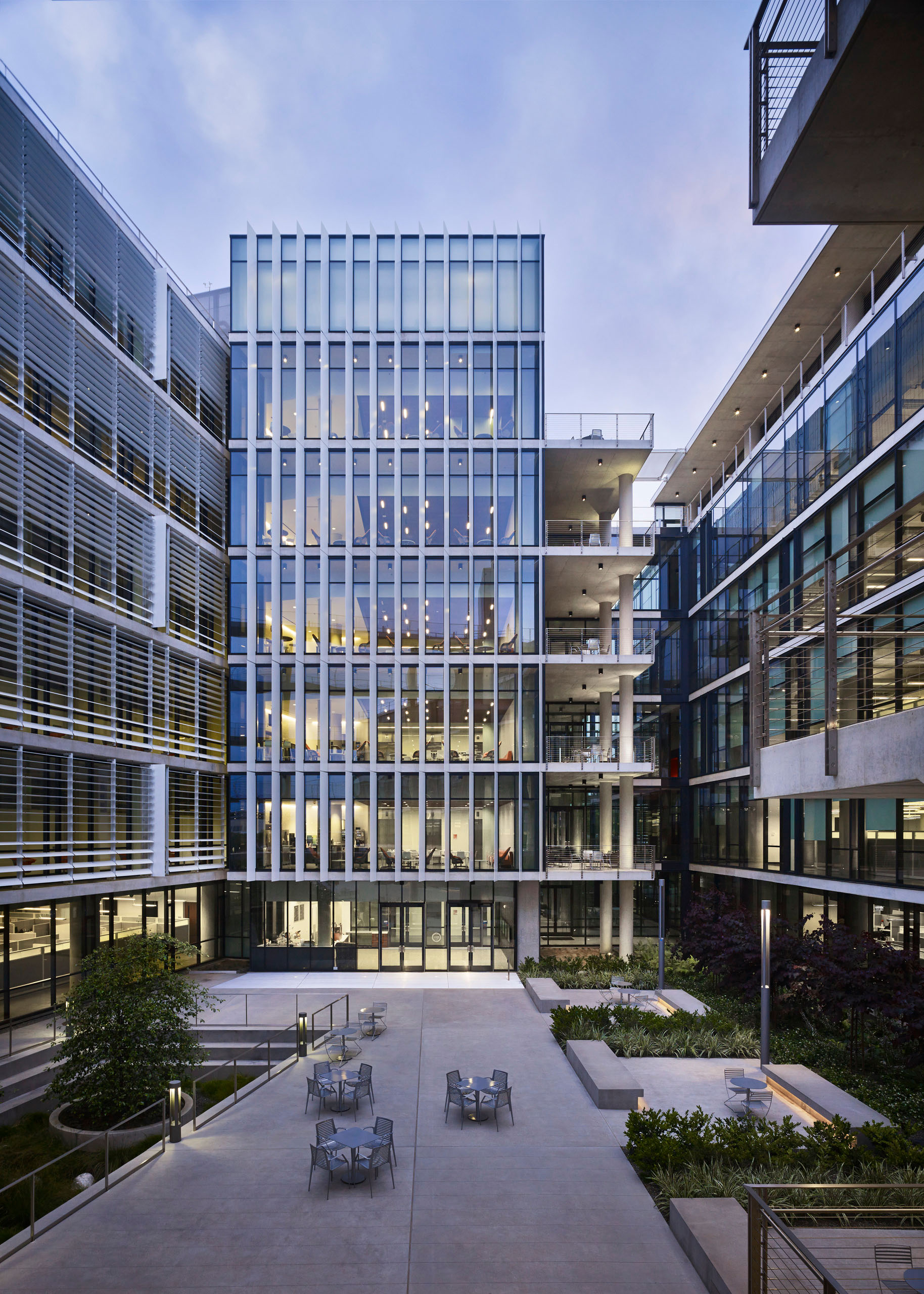
Information
- Location San Diego, California
- Size 357,000 SF
- Completion 2014
- Project Type Corporate
- Certification LEED Gold
BNIM led the initial Campus Master Plan and Conceptual Design process for the Pacific Center Campus Development. Following this process, BNIM was again selected to lead the design of a two-building campus expansion.
The Research and Development (R&D) Building accommodates new office and laboratory spaces. Interior environments focus on enhancing employees’ individual surroundings to be more comfortable, inspiring, and healthier. Laboratories are centrally located with adjacent workplaces for teams to interact seamlessly with the research environment. Conference spaces are located at the building’s central gathering space to foster interaction, collaboration and innovation. The design approach for the R&D Building organized each of these program components distinctly, optimized them for each specific use to increase their individual performance and fully serve the needs of each user and the larger development.
Impact + Innovation
The Research and Development Building’s human-purposed, high-performance strategies have led to a 16-18% employee productivity increase. The design provides daylight throughout the building and views to the outdoors by utilizing east/west orientation and narrow floor plates, resulting in 84% floor area or work station with direct views of the outdoors and use of daylighting rather than artificial light sources. Visible and day-lit indoor and outdoor stairs connect the floors to each other and to the ground plain. The Research and Development Building, along with the Amenities Building, has received LEED Gold certification and was designed to optimize passive design strategies to achieve high-performance results. The new buildings are integrated into an overall campus environment that is organized around properly scaled public spaces, public amenities, and clear circulation systems. The campus experience aims to provide a dynamic social environment for employees, fostering a spirit of community while creating high-quality interior workplace environments to boost employee productivity.
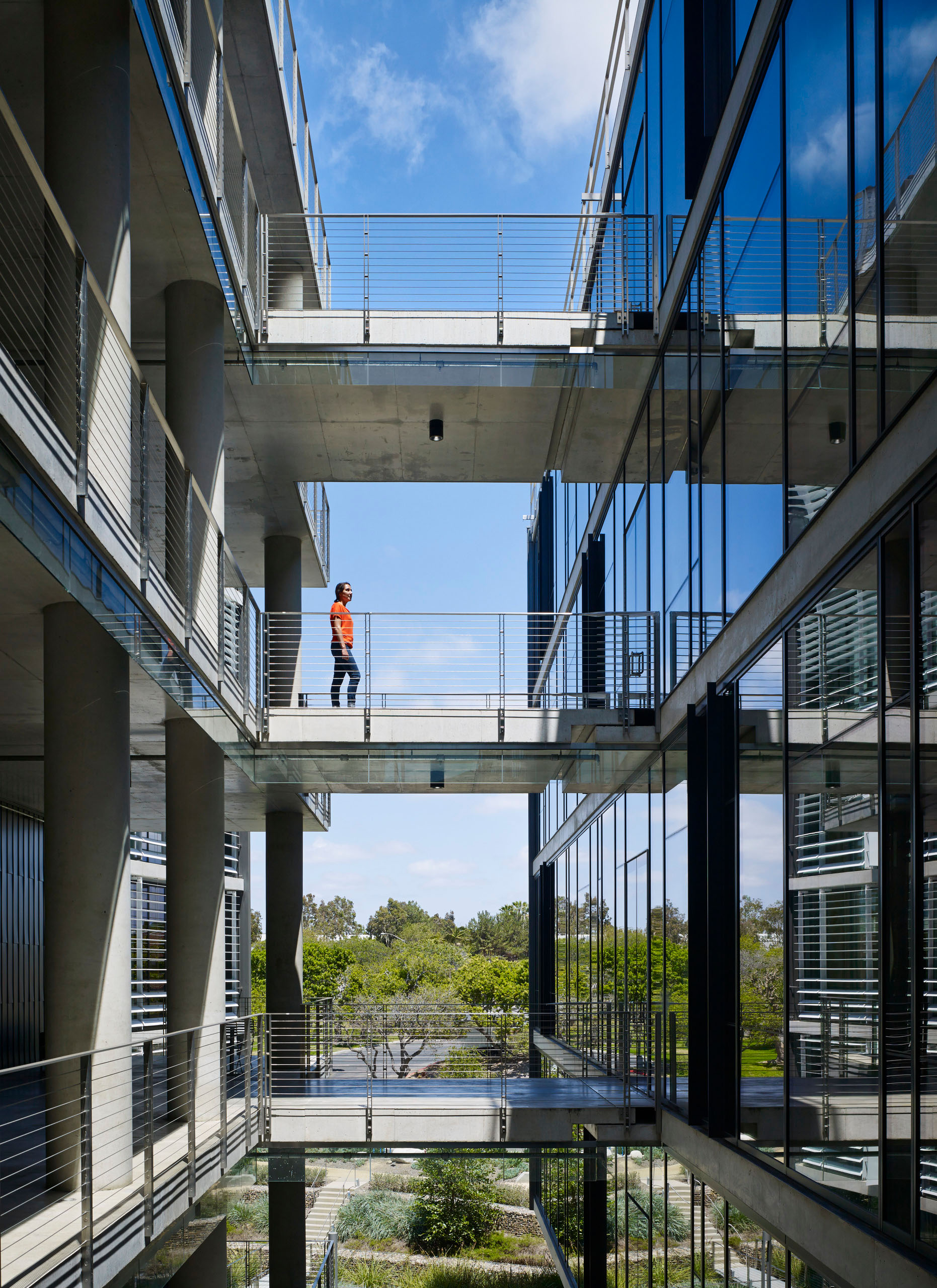
Process
As part of BNIM’s human-purposed, integrated design process, the team held multiple visioning sessions, departmental interviews, and surveys with the company’s most valuable asset – its people. These sessions and data provided feedback that produced the guiding principles and identified an overarching goal: create a facility to attract and retain the top talent in the industry. The team set out to accomplish this goal by upending the idea of the traditional workplace and creating an environment that appealed to basic human nature. Major program components were organized to provide future flexibility, social interactions along the clear circulation systems and collaborative spaces while having clearly defined focus areas for the office and research spaces.
Sustainability
People
Team
- James Pfeiffer
- Steve McDowell
- Jeff Shaffer
- Hans Nettelblad
- Jeremy Kahm
- Adam Wiechman
- Beena Ramaswami
- Elvis Achelpohl
- Rod Kruse
- Carey Nagle
- Sarah Hirsch
- John Ambert
- Celina Echezarreta
- Elif Tinney
- Matthew Winter
- Chad-Jamie Rigaud
- Matthew Porreca
- Danielle Buttacavoli
- Philip Bona
- Christianne Jordan
- Aaron Ross
- Karen Krauskopf
- Kyle Rogler
- Brittany Gamble
- Carly Pumphrey
- Joshua Herberge
- Nicholas Fratta
- Sebren Ryan Camp
- Jared Nook
- Brian McKinney
- Mellissa Leyendecker
- Adam Cohen
- Elias Logan
- Rohn Grotenhuis
- Erik Heitman
- James Schuessler
- Willia Bustos-Martinez
- Barbara Cugno
- Elise Hubbard
- Arpit Balhara
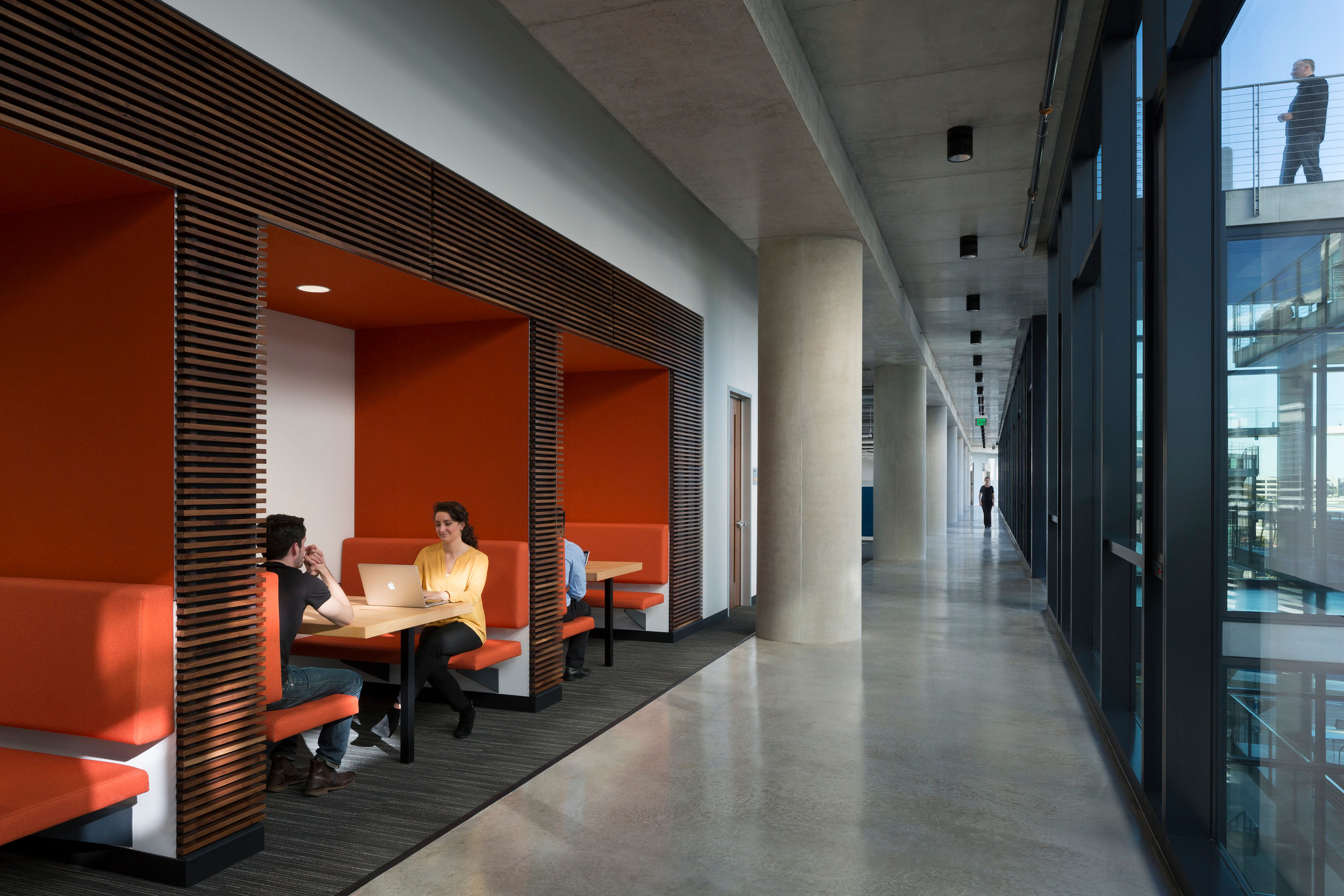
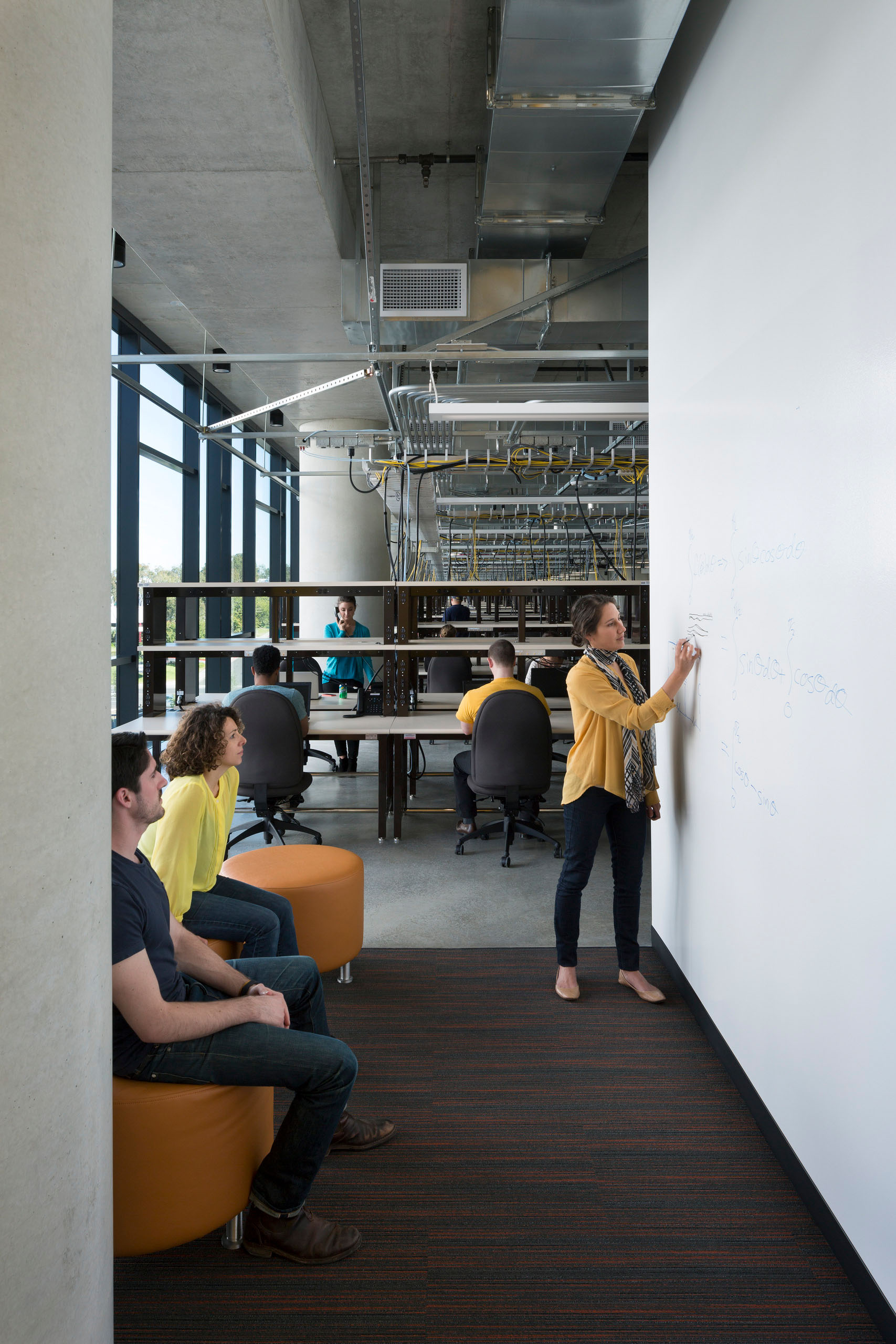
Awards
The Chicago Athenaeum: Museum of Architecture and Design and The European Centre for Architecture
American Architectural Award
2018
ASLA Southern California
Honor, Landscape Design Awards
2018
AIA California Council
Merit, Design Excellence Awards
2018
The Chicago Athenaeum: Museum of Architecture & Design & The European Centre for Architecture Art
Green Good Design Award
2017
International Interior Design Association (IIDA)
Gold Mid-America Design Awards (MADA), Corporate-Large
2017
Architizer A+Awards
Special Mention, Office – Mid Rise
2017
ENR California
Best Project, Southern California, Office/Retail/Mixed Use
2016
AIA San Diego
Honor, Excellence in Architecture
2016
AIA Kansas City
Merit, Design Excellence Awards
2016
AIA Kansas
Merit, Design Excellence Awards
2016
AIA Iowa
Merit, Excellence in Architecture
2016
Structural Engineers Association of San Diego (SEAOSD)
Excellence in Structural Engineering Award, New Construction
2015
Structural Engineers Association of San Diego (SEAOSD)
People’s Choice Award
2015
ACI San Diego Chapter
2014 Commercial Building Award
2015
